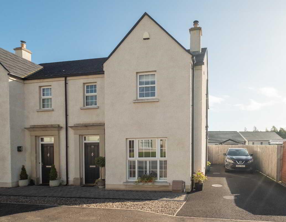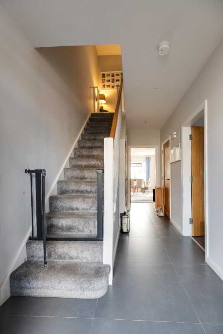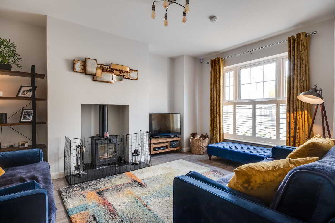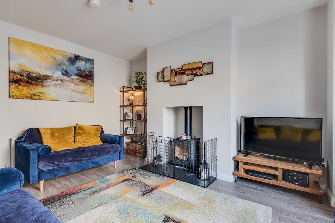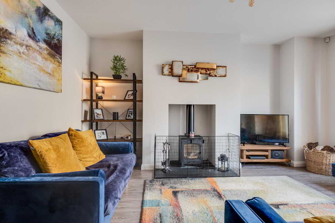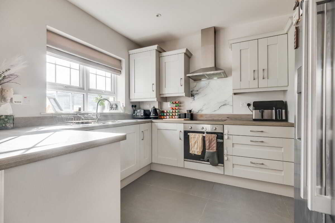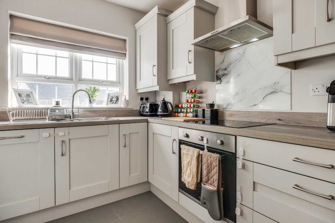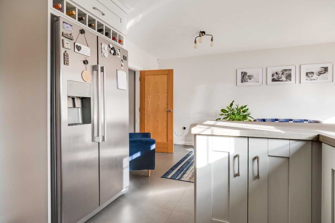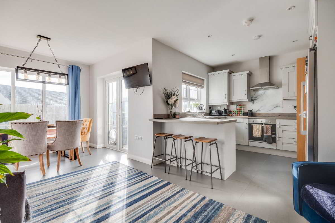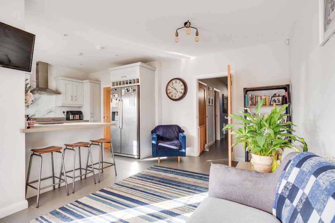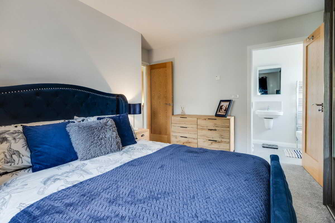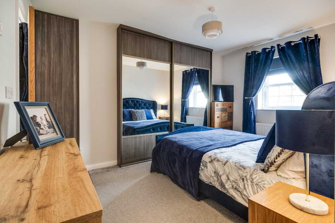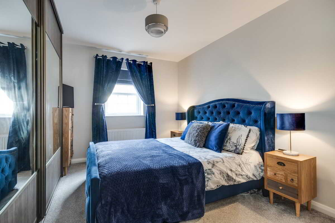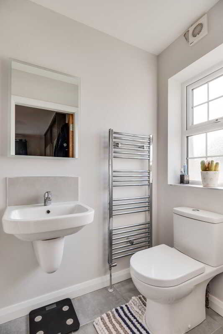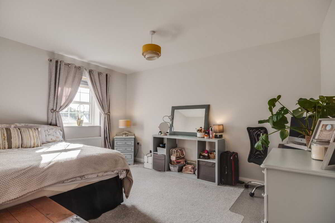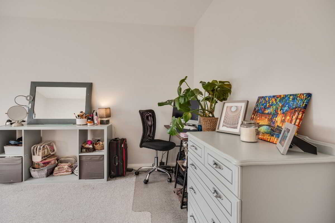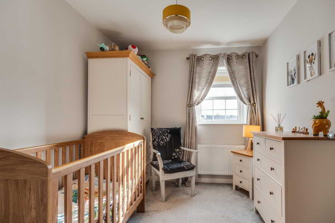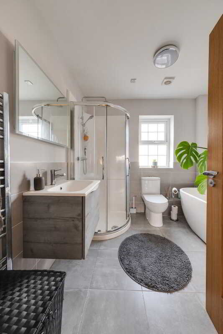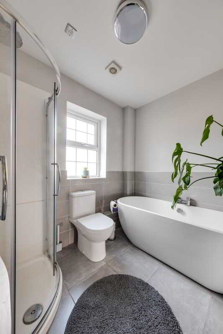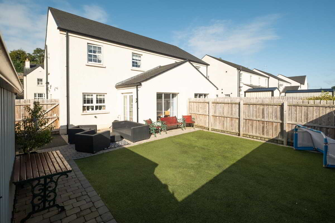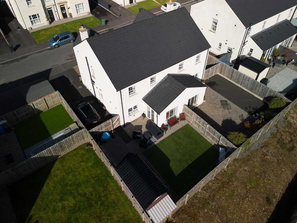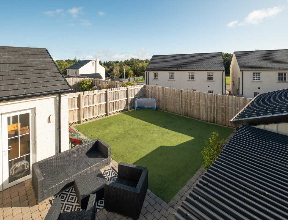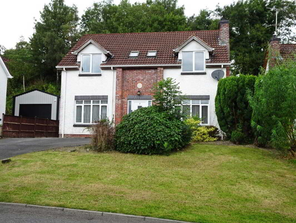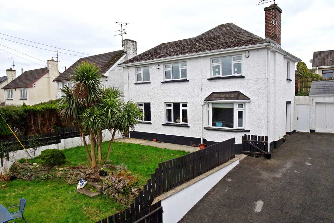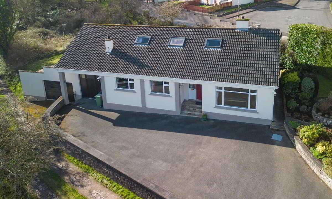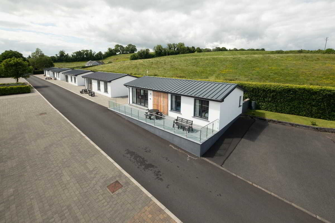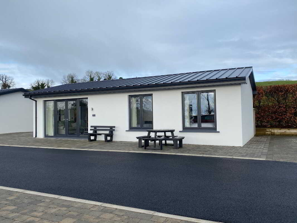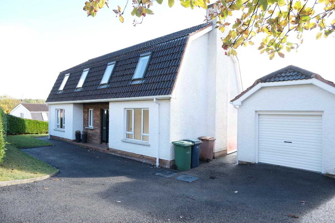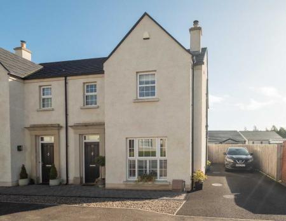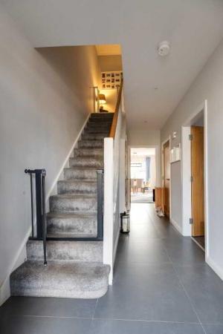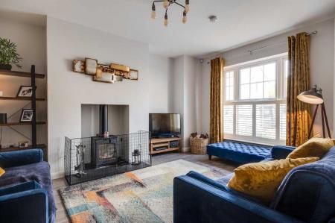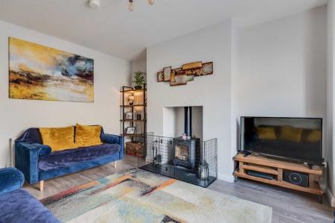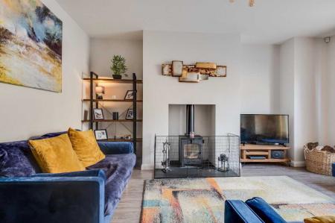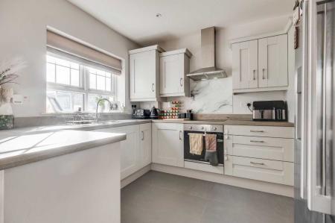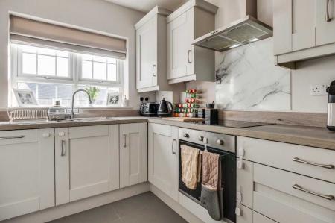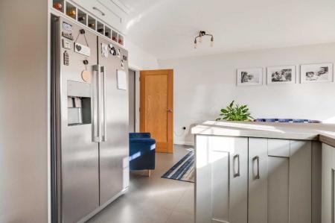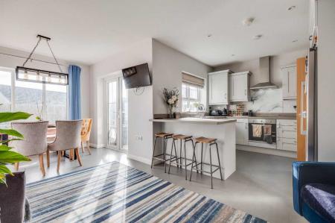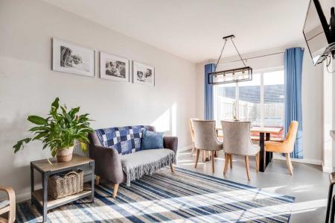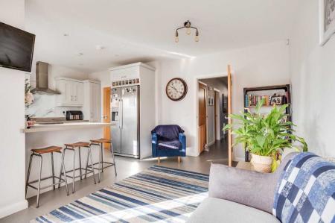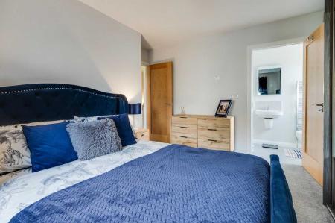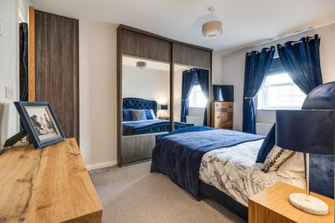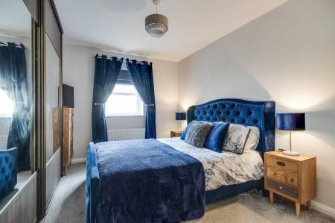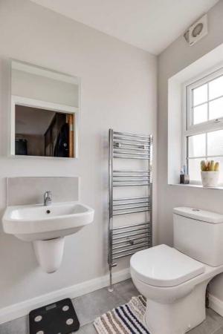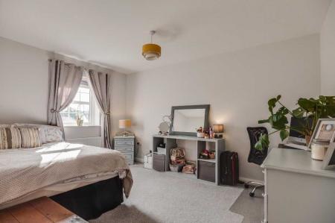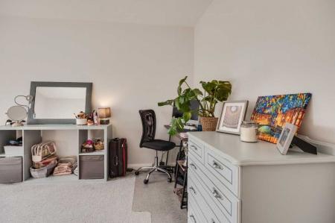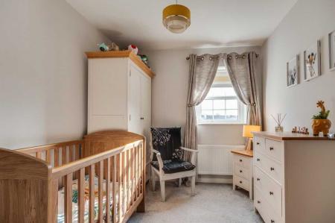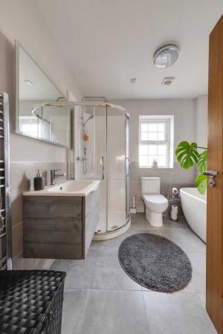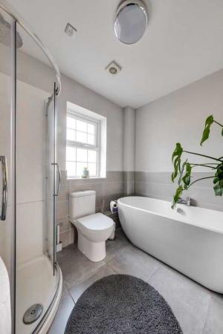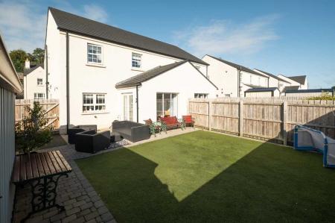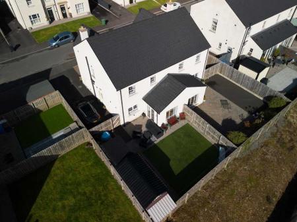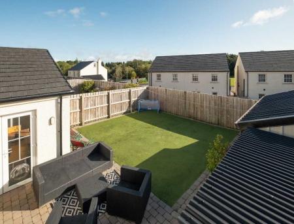3 Bedroom Semi-Detached House for sale in Enniskillen
A Stunning Semi Detached Residence Luxuriously Finished To Provide A Beautiful Home Set Within A Much Admired Residential Development.
· Gas Fired Central Heating & PVC Double Glazing
· Luxuriously Finished & Stunning Home
· Perfectly Balanced Range Of Accommodation
· Light Filled Open Plan Kitchen & Dining Area
· Eye Catching Traditional Style Exterior
· Living Space Opens onto Private Rear Garden
· Garden Finished With High Quality Astroturf Lawn
· Much Admired residential Development
· Edge Of Town Location
· An Ideal Balance Of Style & Modern Living
79 Lough View Meadows, is a stunning semi-detached residence located within one of Enniskillen's most admired residential developments, set on the edge of town, close to the main Lough Shore Road and the gateway to so many natural attractions.
Luxuriously finished this beautiful property offers so many features. Entered through a traditional style entrance you are met by a wonderful interior with its perfectly balanced range of accommodation centred around a light filled open plan Kitchen and Dining Area which opens onto a private rear garden. A truly stunning property that affords the ideal balance of style and modern living.
ACCOMMODATION COMPRISES
Ground Floor:-
Entrance Hall: 17'11 x 6'11
Panelled PVC exterior door, fan light window, tiled floor, cloaks cupboard
Toilet: 6'2 x 2'11
WC, wash hand basin, tiled floor.
Lounge: 16' x 12'
Into Bay Window, Open hearth, multifuel stove set on a slate hearth.
Open Plan
Kitchen & Dining Area: 19'2 x 10'8 & 9'4 x 9'1
Modern fitted kitchen with a range of high and low level units, integrated hob, oven & grill extractor fan hood, dishwasher, breakfast bar, wine rack, stainless steel sink unit, tiled floor, plumbed for American Fridge Freezer, glazed area overlooking rear garden, double patio doors leading to paved patio area, recessed & unit lighting.
Utility Room: 9'9 x 4'11
Range of fitted units, plumbed for washing machine, stainless steel sink unit, PVC exterior door with glazed inset, tiled floor.
First Floor:
Landing: 11'3 x 6'6
Hotpress
Principal Bedroom: 13'6 x 9'4
Floor to ceiling fitted sliderobes with mirrored doors
Ensuite: 8'10 x 3'3
White Suite, step in shower cubicle with thermostatically controlled shower, pvc splash back, tiled floor, heated towel rail
Bedroom 2: 13'6 x 10'8
Bedroom 3: 9'11 x 8'3
Bathroom: 8'2 x 8'
White suite, step in shower cubicle, thermostatically controlled shower, vanity unit, heated towel rail, tiled floor
Outside:
Landscaped garden to front including brickwork pathway, tarmacadam driveway and parking area. Enclosed garden to rear with brickwork paved patio area. High grade astroturf lawn providing all weather use.
Rateable Value: £135,000
Equates to: £1250.78 for 2024/25
VIEWING STRICTLY THROUGH THE SELLING AGENT TEL: 028 66320456
Important information
Property Ref: 77666445_967599
Similar Properties
7 Drumgarrow Court, Enniskillen
4 Bedroom Detached House | £198,500
48 Old Rossorry Road, Enniskillen
4 Bedroom Detached House | Guide Price £195,000
This well appointed detached residence at Number 48 Old Rossorry Road, just off the main Sligo Road, sits on an elevated...
4 Bedroom Detached Bungalow | Guide Price £195,000
2e Tullybay Marina, Derrygonnelly
2 Bedroom Cottage | Guide Price £210,000
2d Tullybay Marina, Derrygonnelly
2 Bedroom Cottage | From £210,000
14 Barnhill, Tempo Road, Enniskillen
3 Bedroom Detached House | Guide Price £210,000

Smyth Leslie & Co (Enniskillen)
Enniskillen, Fermanagh, BT74 7BW
How much is your home worth?
Use our short form to request a valuation of your property.
Request a Valuation
