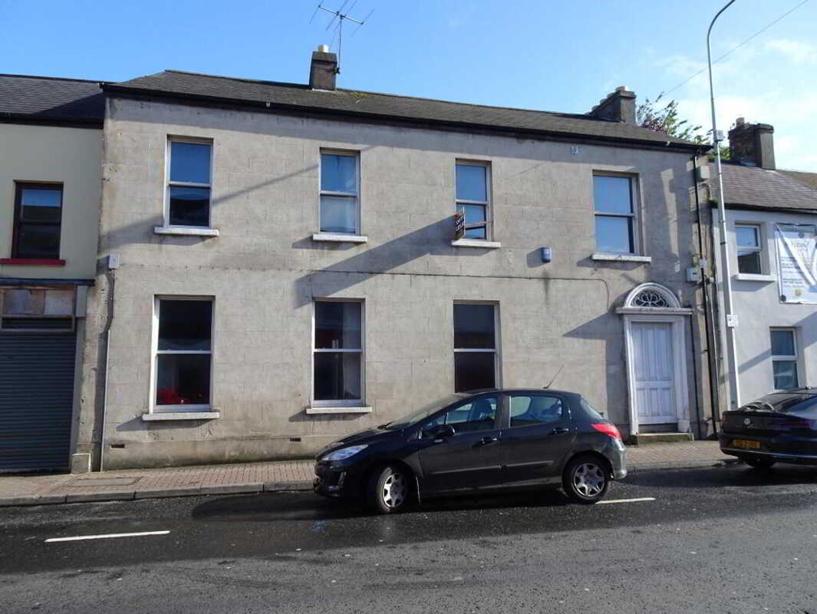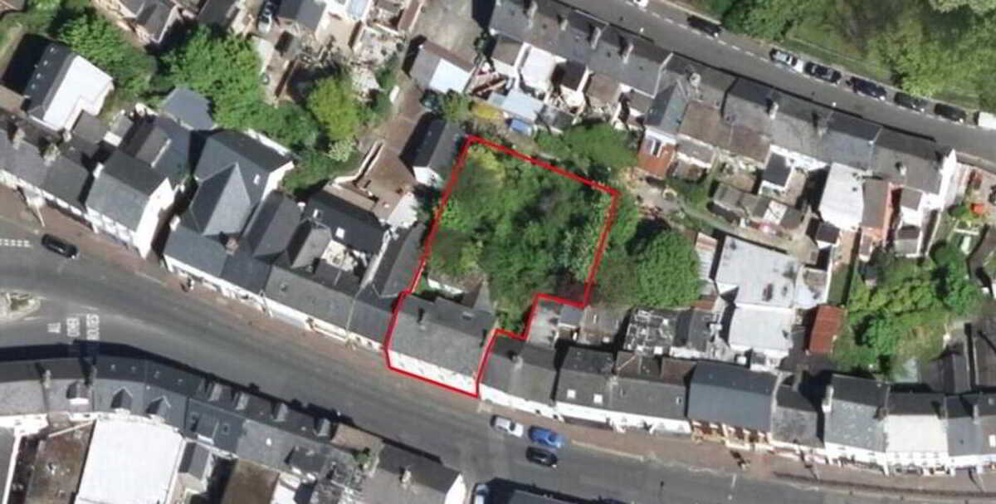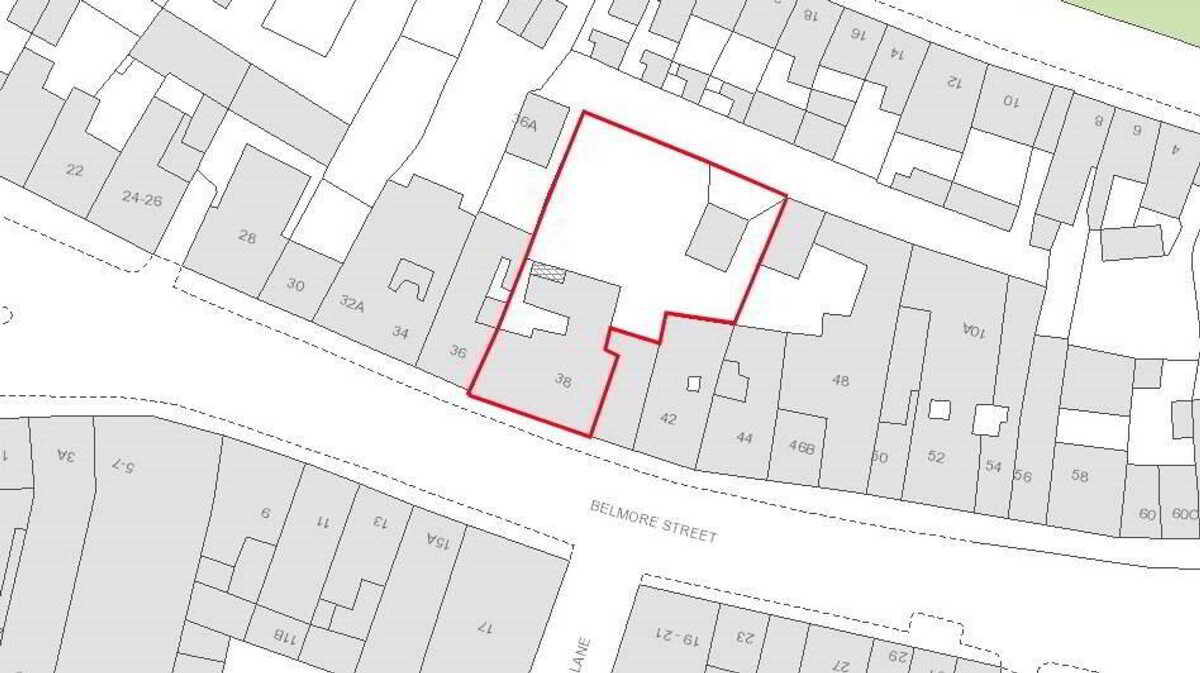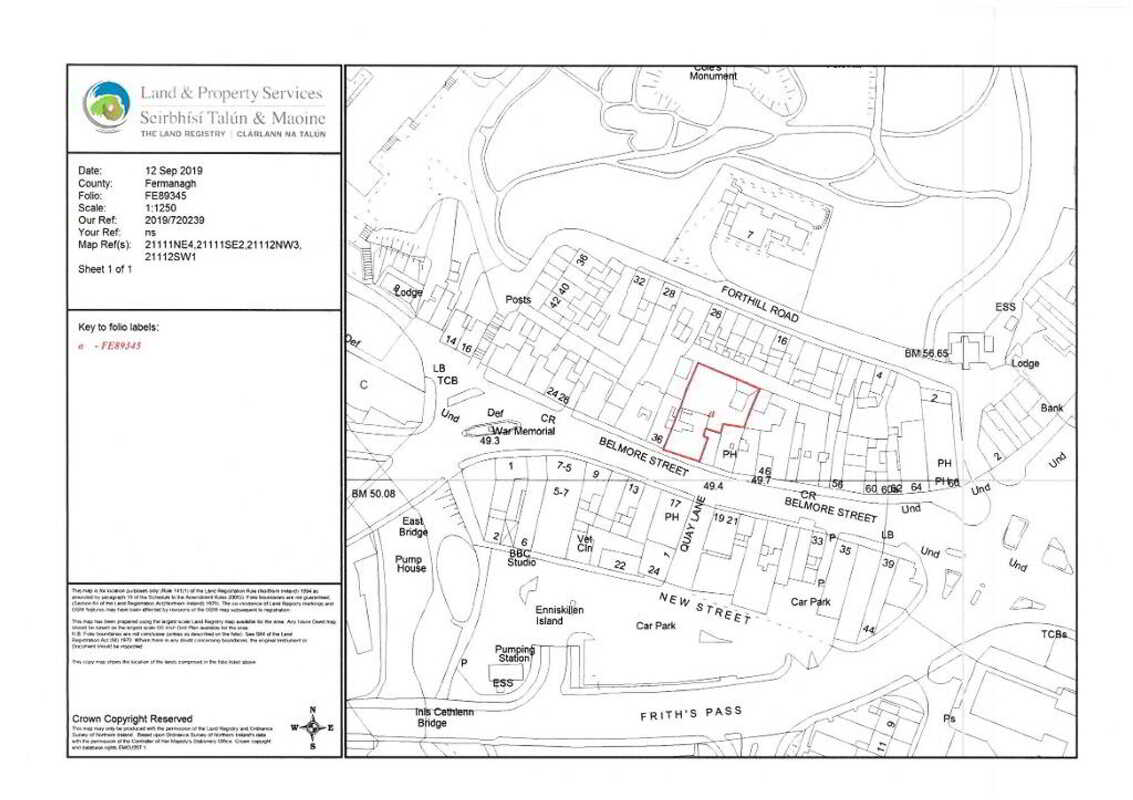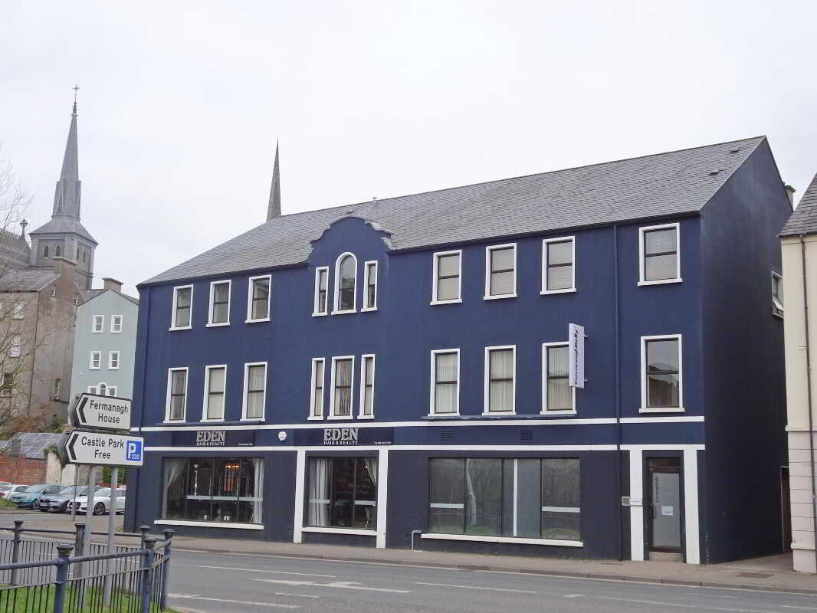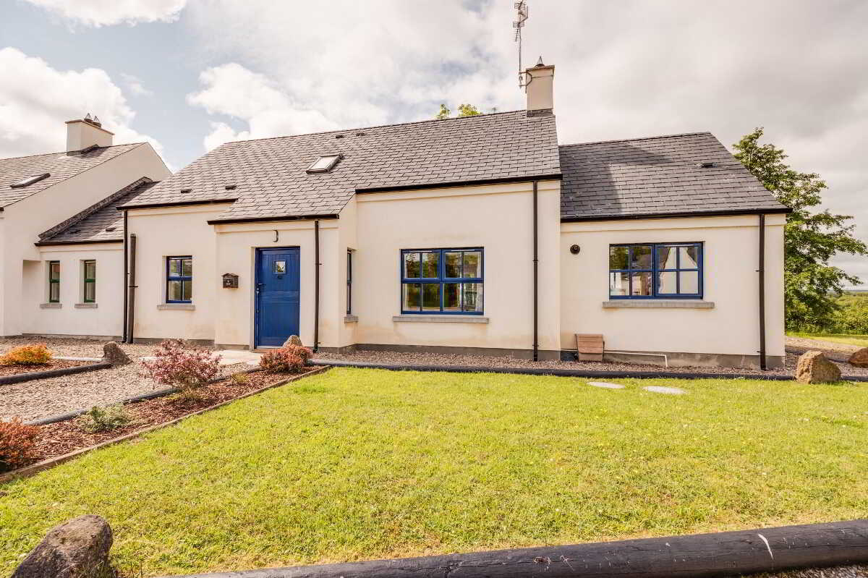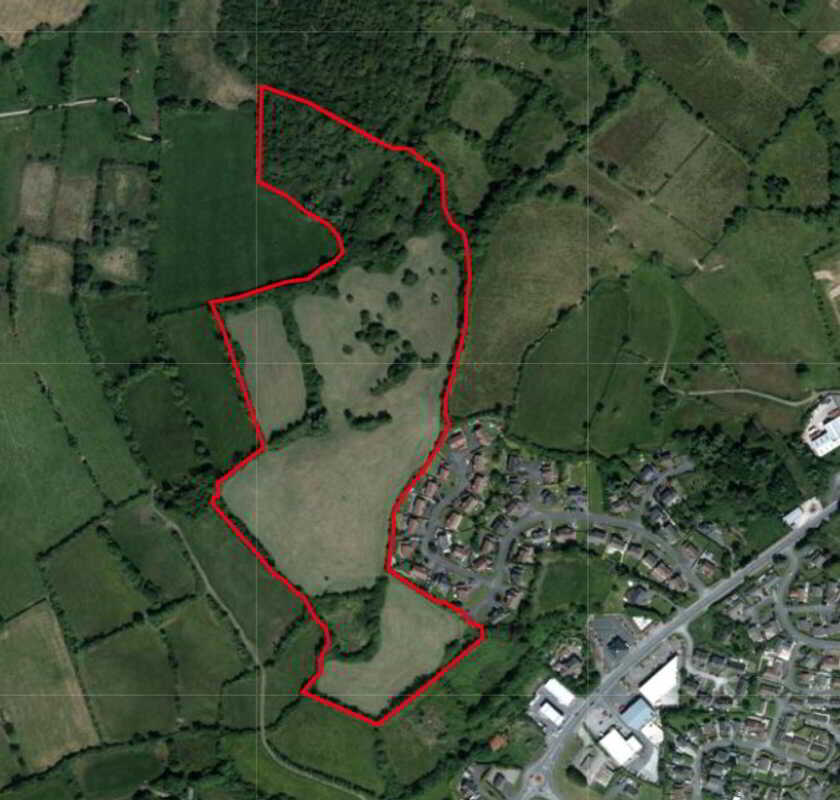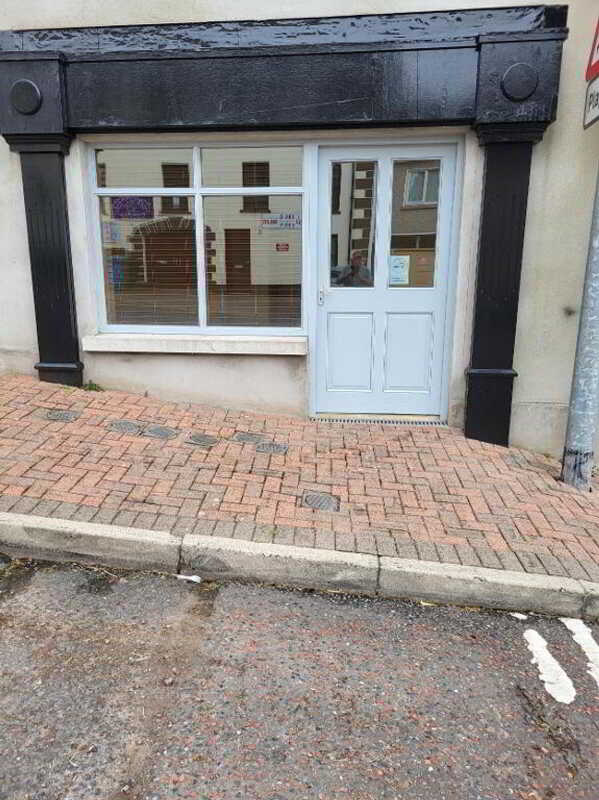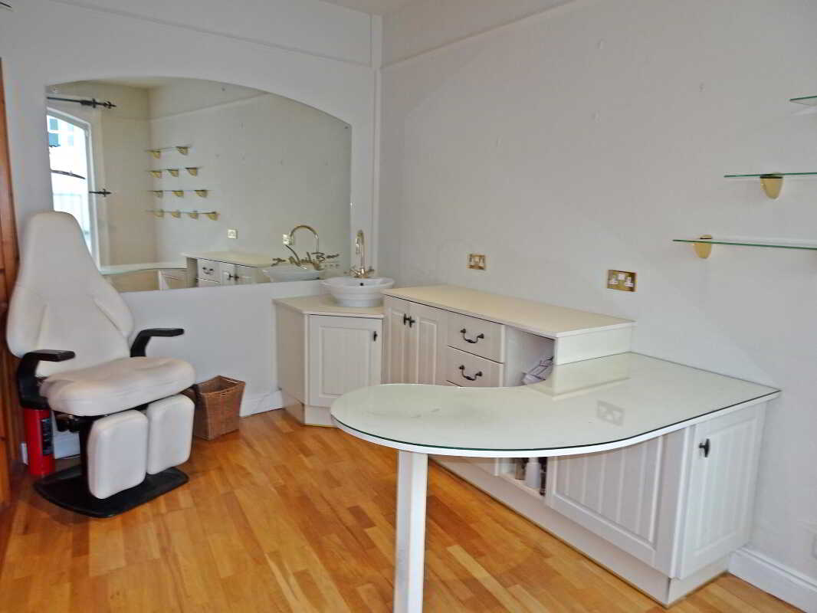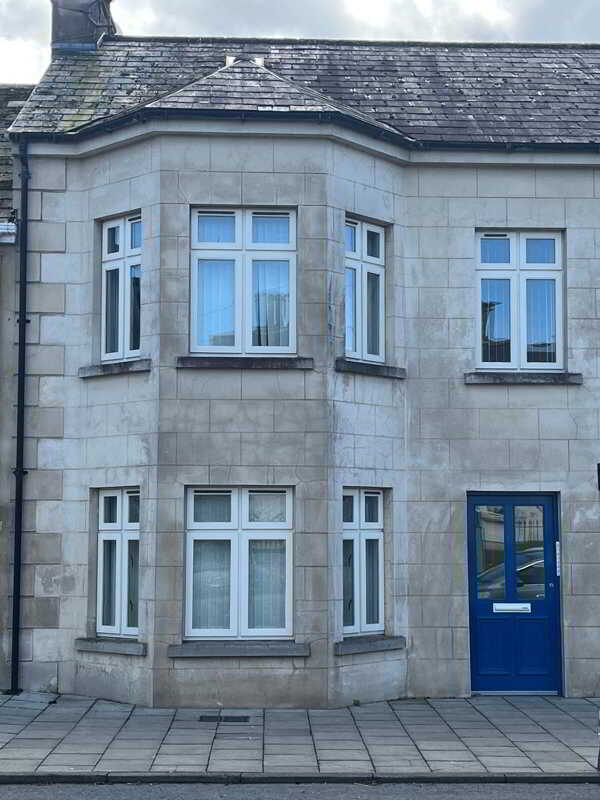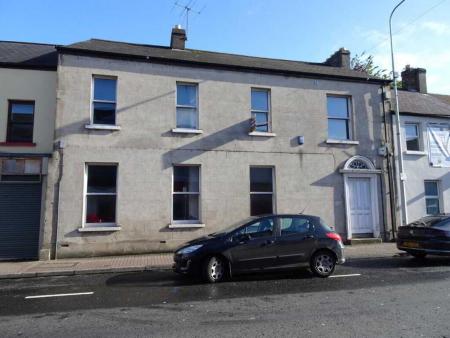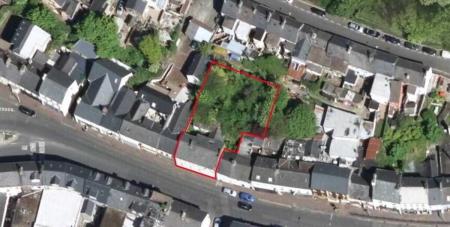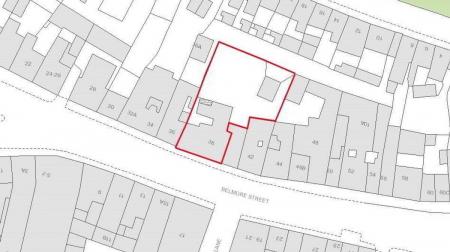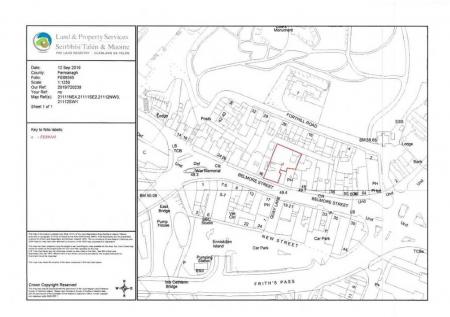- Eye Catching Town House Property
- Successful Commercial Position
- Frontage To Busy Thoroughfare
- Residential & Commercial Potential
- Substantial Grounds To Rear
- Affords Potential For A Range Of Uses
Not Specified for sale in Enniskillen
This original townhouse property is a stand out as a result of its location, and traditional exterior, a property that originally combined a well known dental practice and dwelling. Situated in the heart of Enniskillen Town, with frontage to a busy thoroughfare, convenient to public parking. This property offers many possibilities either residential or commercial, (Subject to statutory approvals), with the excellent advantage of spacious grounds to the rear that provides an opportunity for further expansion.
ACCOMODATION COMPRISES
Ground Floor:-
Entrance Porch: 10'0 x 3'3
Entrance Hall: 11'8 x 10'2
Drawing Room: 15'0 x 16'2
Original Surgery: 22'1 x 13'7
Office: 9'8 x 8'9
Hallway: 14'0 x 9'3 To include stairwell.
Toilet: 7'8 x 2'5
Hallway: 10'8 x 3'10.
Pantry: 6'4 x 3'11
Store: 6'3 x 5''9
Kitchen: 16'2 x 9'8
FIRST FLOOR:-
Landing: 10'3 x 3'2
Bedroom (1): 16'2 x 11'4
Bathroom: 10'4 x 7'9
FIRST FLOOR UPPER LEVEL:-
Landing: 19'10 x 3'6.
Bedroom (2): 6'1 x 7'2
Office: 32'4 x 14'0
Bedroom (3): 11'9 x 14'0
Lounge: 15'9 x 14'7
Store: 9'2 x 6'3.
OUTSIDE:-
Substantial area to rear offering further potential.
VIEWING: STRICTLY BY APPOINTMENT THROUGH THE SELLING AGENT
TEL: (028) 66 320456
Important information
Property Ref: 77666445_589562
Similar Properties
2 Office Castle Island Court, 1 Broadmeadow Place, Enniskillen
Commercial Property | £0pcm
42 Kilmore Quay Cottage, Kilmore, South, Lisnaskea
3 Bedroom Semi-Detached Bungalow | POA
Scaffog, Sligo Road, Enniskillen
Not Specified | POA
2a The Diamond, Main Street, Tempo
Commercial Property | £85pw
18 East Bridge Street, Enniskillen
Not Specified | £180pw
Unit 2, 39 Main Street, Brookeborough
1 Bedroom Flat | £500pcm

Smyth Leslie & Co (Enniskillen)
Enniskillen, Fermanagh, BT74 7BW
How much is your home worth?
Use our short form to request a valuation of your property.
Request a Valuation
