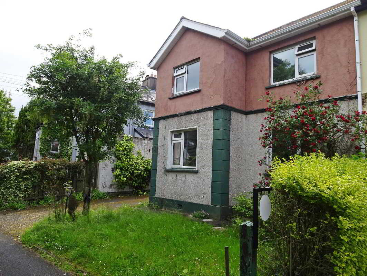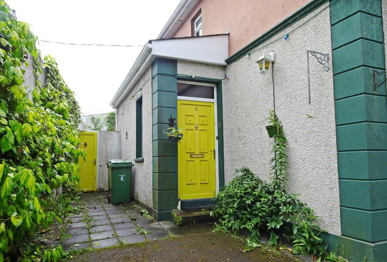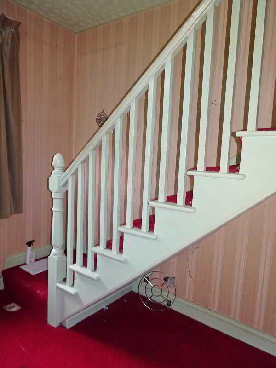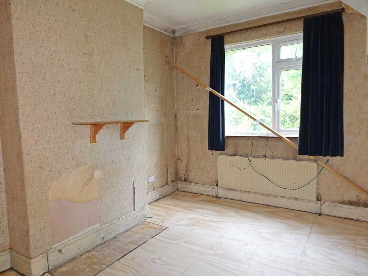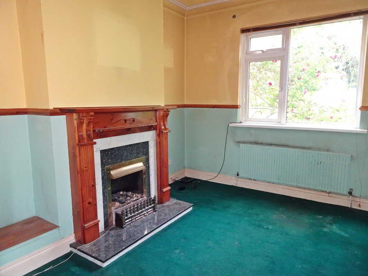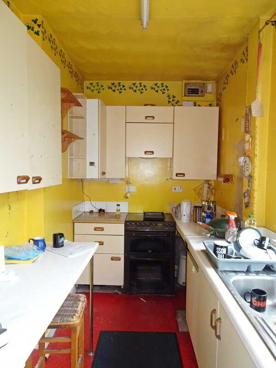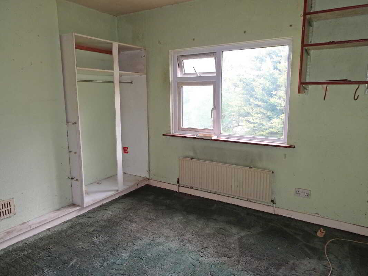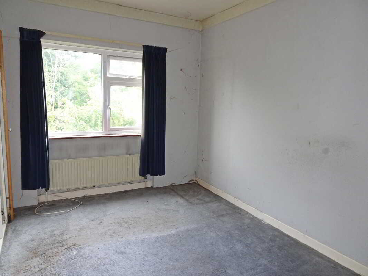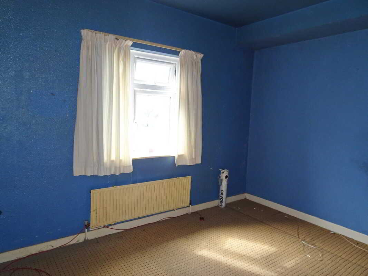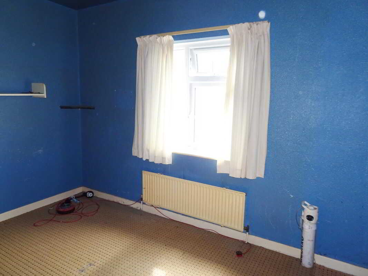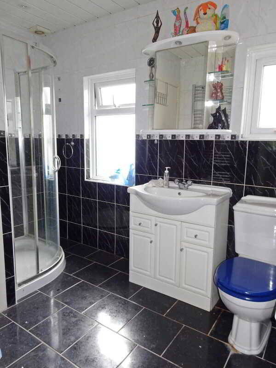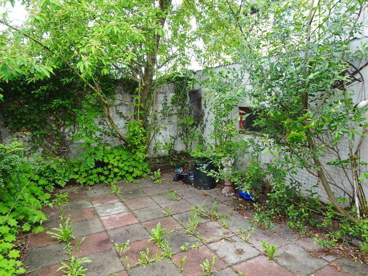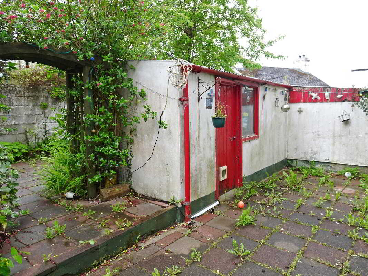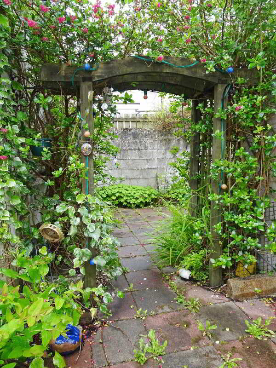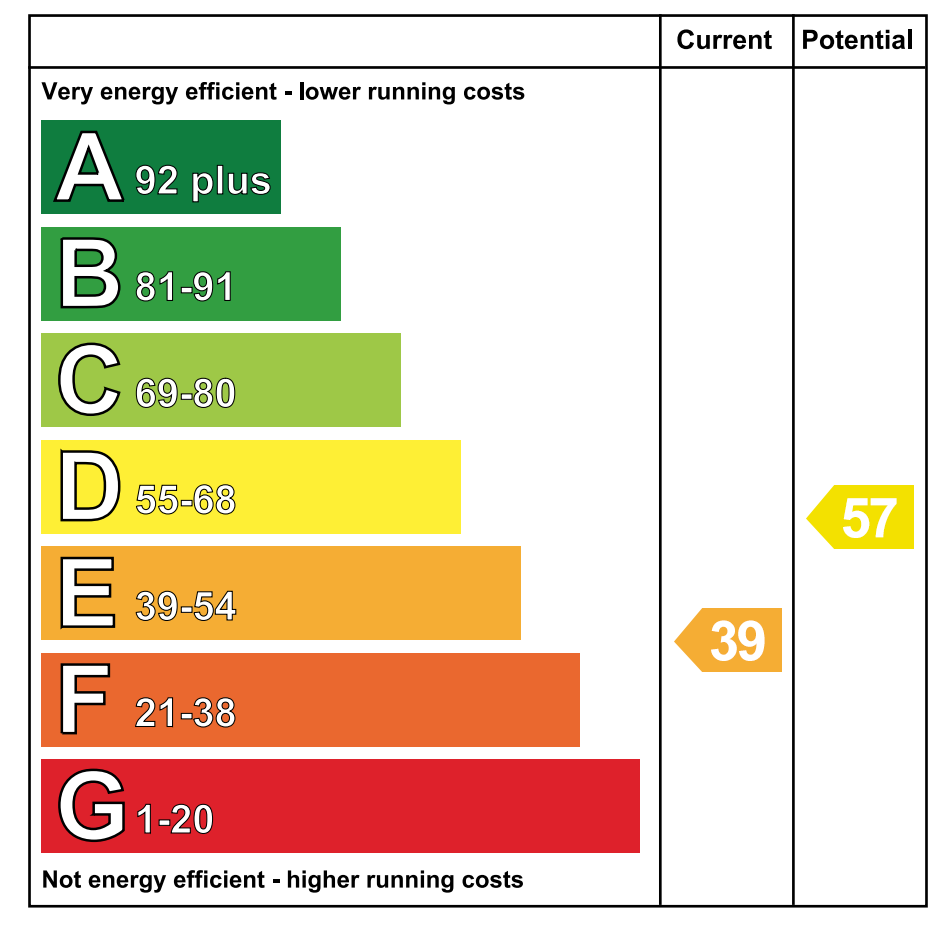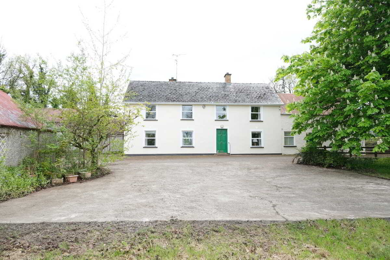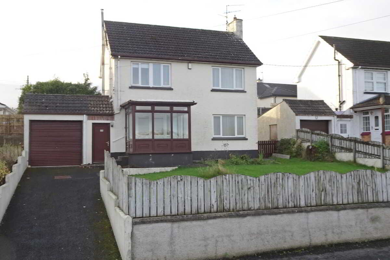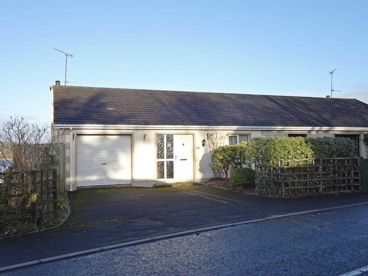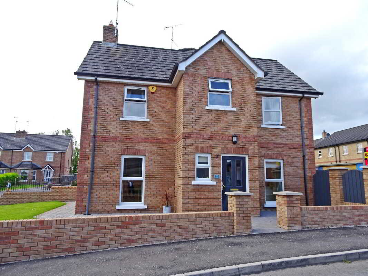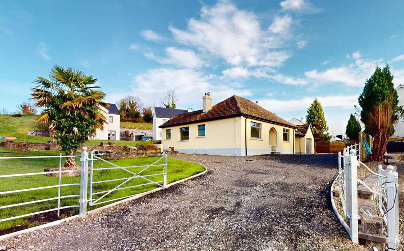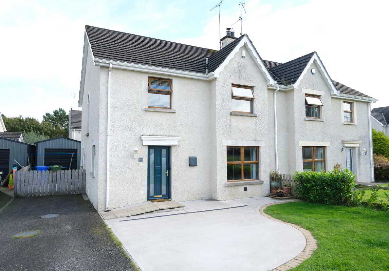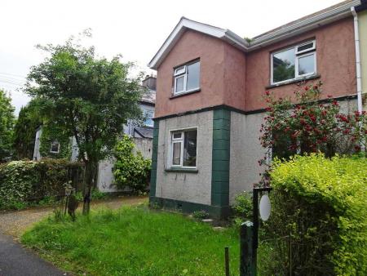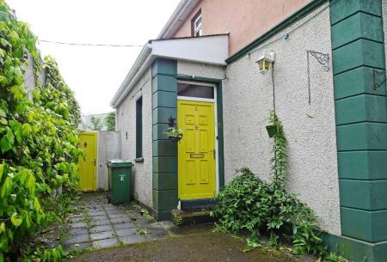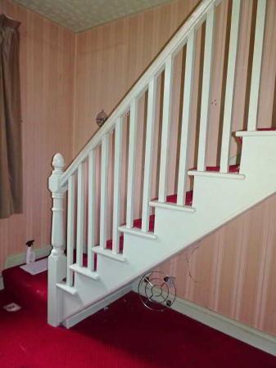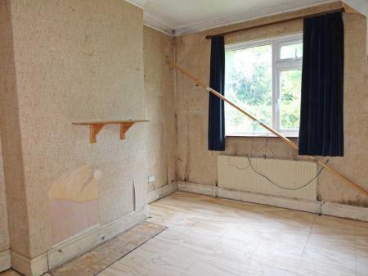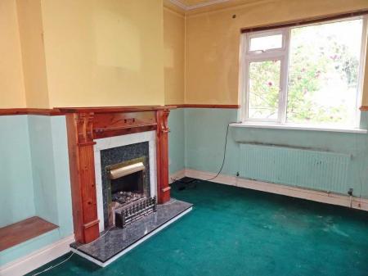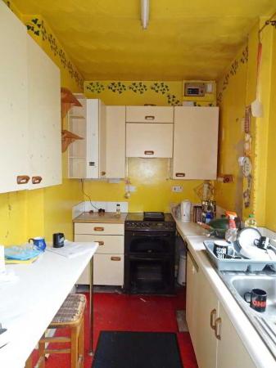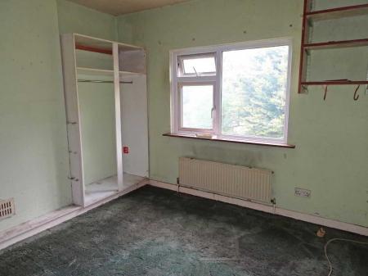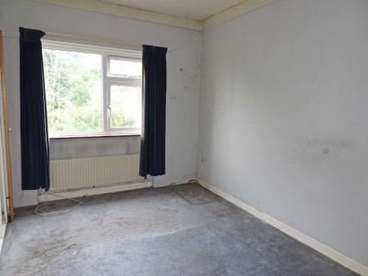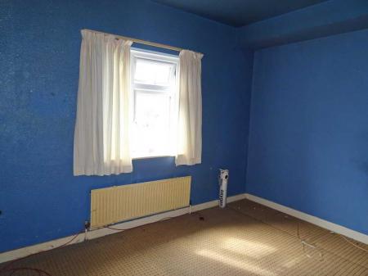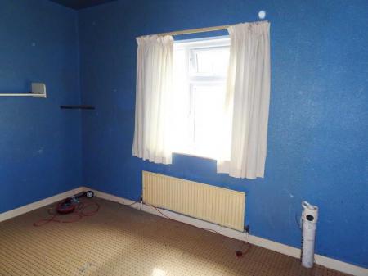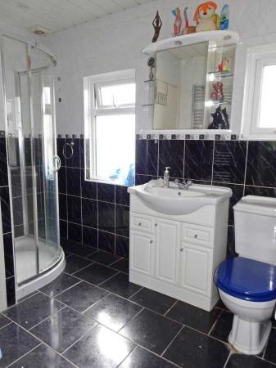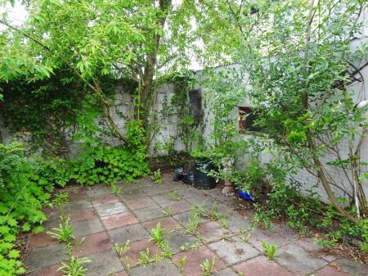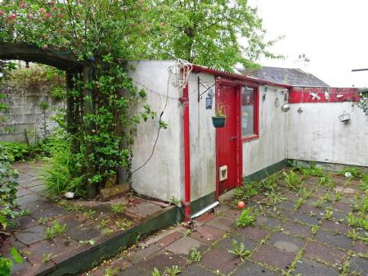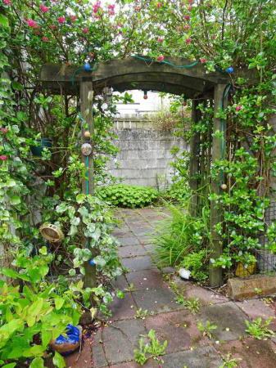- Oil Fired Central Heating
- PVC Double Glazing
- Excellent Opportunity For A Home With That Something Different
- South Facing Rear Garden
- Many Original Features Of A Wonderful Era
- A Nostalgic Design
- Set Within A Hidden Location Central To So Much
3 Bedroom Semi-Detached House for sale in Enniskillen
A Very Nostalgic Semi Detached Residence Perfectly Tucked Away In One Of Enniskillen's Most Popular & Mature Locations, A Convenient Walk To So Much Of Enniskillen.
This nostalgic semi-detached residence of a wonderful era offers an opportunity to obtain a deceptively spacious property surrounded by so much maturity including a private rear paved garden, hidden within one of Enniskillen's most sought after locations, that is convenient to so much of our wonderful town. An opportunity to obtain a home with that something different.
ACCOMMODATION COMPRISES
Ground Floor:-
Entrance Hall: 10'9 x 6'1 & 8'4 x 4'1 (incl. stairs)
PVC exterior door, feature window, moulded centrepiece.
Lounge: 11'10 x 9'10
Ceiling cornice.
Family Room: 11'1 x 11'1
Open fireplace with wooden surround, granite inset & granite hearth, dado rail, ceiling cornice & moulded centrepiece.
Dining Room: 11'10 x 9'10
Moulded centrepiece.
Kitchen: 14'9 x 6'5
Range of high & low level kitchen units, breakfast bar, plumbed for washing machine, s.s sink unit, PVC exterior door to private rear garden.
First Floor:-
Landing: 9'9 x 6'
Moulded centrepiece.
Bedroom (1): 11'1 x 11'1 (widest points)
Bedroom (2): 11'8 x 9'5
Bedroom (3): 11'3 x 9'10
Bathroom: 9'8 x 6'4 (incl. hotpress)
White suite, vanity unit, step in shower cubicle with electric shower, heated towel rail, tiled floors & half tiled walls, hotpress.
Outside:-
Storeroom: 13'7 x 4'8
South facing paved rear garden. Lawn to front.
Property Ref: 77666445_949990
Similar Properties
"Greentown", 19 Greentown Road, Florencecourt, Enniskillen
4 Bedroom Detached House | From £165,000
44 Old Rossorry Road, Enniskillen
3 Bedroom Detached House | Guide Price £165,000
59b Old Rossorry Road, Enniskillen
3 Bedroom Not Specified | Guide Price £165,000
22 Summerhill Park, Derrylin, Enniskillen
3 Bedroom Detached House | From £167,000
The Rectory, 1 Moybane Road, Enniskillen
3 Bedroom Detached Bungalow | Offers in excess of £167,000
86 The Commons, Bellanaleck, Enniskillen
4 Bedroom Semi-Detached House | Guide Price £168,000

Smyth Leslie & Co (Enniskillen)
Enniskillen, Fermanagh, BT74 7BW
How much is your home worth?
Use our short form to request a valuation of your property.
Request a Valuation
