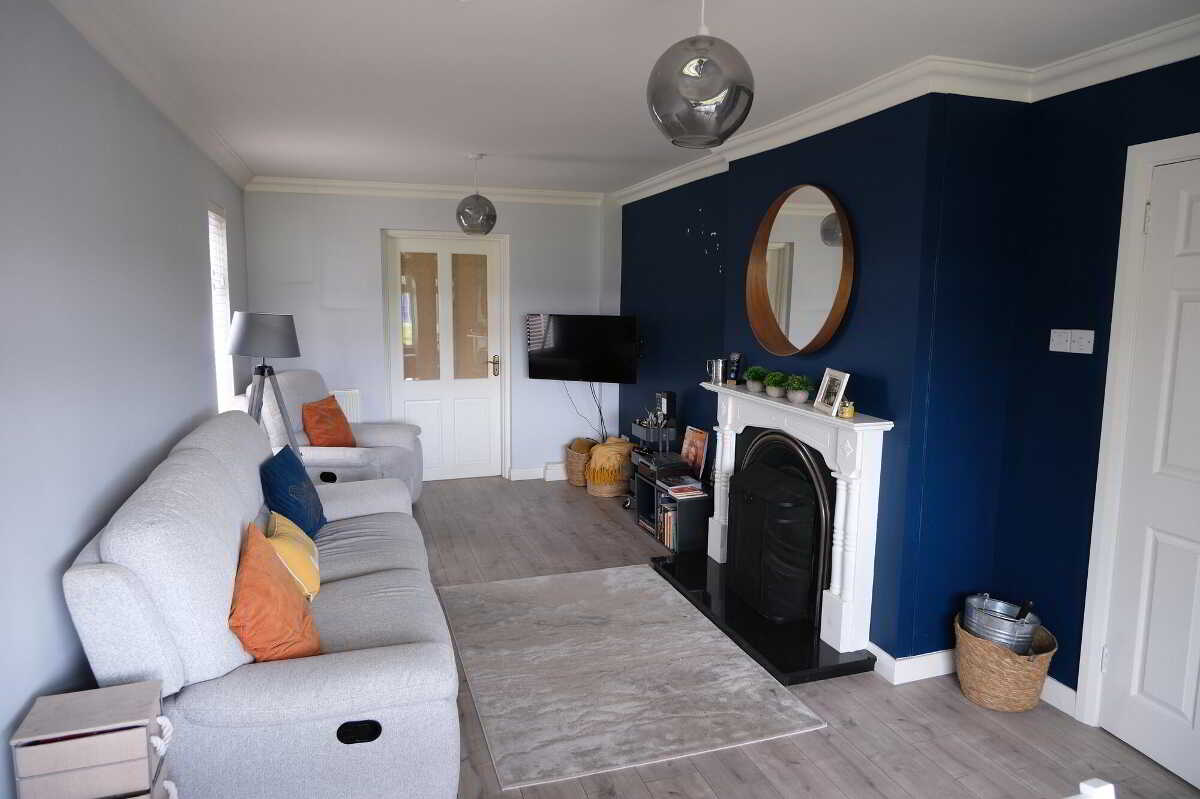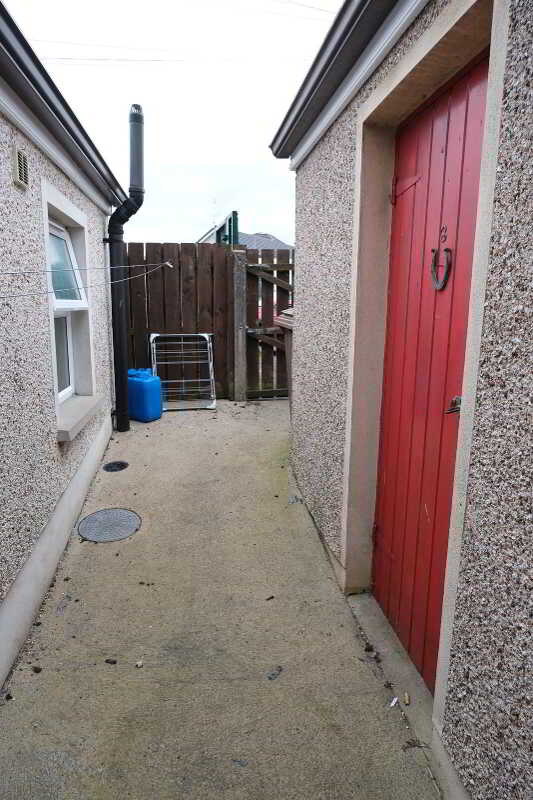- Oil Fired Central Heating
- PVC Double Glazing
- Exceptionally Spacious Living Room/Dining Area Including Feature Bay Window
- Fully Fitted Modern Kitchen
- Downstairs Bedroom With Ensuite/Wet Room Facility
- Pristinely Presented And Modernised Home
- Naturally Bright Interior
- Overlooking The Back Lough
- Within Walking Distance Of Town And Local Amenities
- Perfect Starter Home Or Investment Opportunity
3 Bedroom Semi-Detached House for sale in Enniskillen
A Stunning Semi-Detached Residence With Pleasant Outlook Over The Back Lough Within Walking Distance Of Town And All Local Amenities.
A Stunning Semi-Detached Residence With Pleasant Outlook Over The Back Lough Within Walking Distance Of Town And All Local Amenities.Situated within the established Cornagrade area of Enniskillen, within walking distance of all the main facilities and amenities of the town, this fabulous semi-detached house, which has been extended and re-furbished, offers the perfect starter home or investment opportunity.
Its bright, spacious interior together with the high standard of presentation and finish, can be appreciated from an early viewing of the property which comes highly recommended by the Selling Agent.
ACCOMMODATION COMPRISES
Ground Floor
Entrance Porch: 3'1 x 2'9
with part timber panelled walls, PVC exterior door, laminated floor.
Inner Hallway: 8'4 x 4'11
with laminated floor.
Living Room/Dining Area: 18'10 x 10'6
with timber surround fireplace, cast iron inset, granite hearth, coving, laminated floor, feature bay window including window seat.
Kitchen: 11'0 x 9'0
with modern kitchen incorporating stainless steel sink unit, high and low level cupboards, tiled in between, electric hob and oven, extractor, built in dishwasher and fridge freezer, spot lighting, laminated floor, PVC exterior door.
Master Bedroom: 12'4 x 10'2
Wet Room/Ensuite Facility: 10'2 x 6'8
with electric shower, wash hand basin and wc, spot lighting, fully tiled walls, tiled floor.
First Floor:
Landing: 6'5 x 3'5
Bedroom (2): 15'6 x 9'2
with built in wardrobe.
Bedroom (3): 12'2 x 9'4
with single wardrobe.
Shower Room & wc combined: 6'5 x 5'7
with 2 piece suite, step in shower cubicle, electric shower fitting, fully tiled walls, PVC panelled ceiling, tiled effect floor.
Outside:
Garden to front with paving and concrete pathway, fully enclosed to front. Fuel store/boiler house to rear, enclosed concrete yard to rear. Rear pedestrian access.
Strictly by appointment only with the selling agents on 02866320456
Important information
This is not a Shared Ownership Property
Property Ref: 77666445_947911
Similar Properties
79 Drumadown Road, Enniskillen
3 Bedroom Detached House | Offers in excess of £120,000
4 Bedroom Townhouse | Guide Price £120,000
30 Loughview Drive, Enniskillen
4 Bedroom Terraced House | From £120,000
4 Bedroom Terraced House | Guide Price £122,500
A Beautiful Mid Terrace 4 Bedroom Town Residence Set In A Very Attractive Position Within A Popular Edge Of Town Locatio...
Levaghy Lodge, 162 Irvinestown Road, Enniskillen
3 Bedroom Detached House | Offers in excess of £125,000
19 Milltown Court, Newtownbutler
3 Bedroom Semi-Detached House | Guide Price £125,000

Smyth Leslie & Co (Enniskillen)
Enniskillen, Fermanagh, BT74 7BW
How much is your home worth?
Use our short form to request a valuation of your property.
Request a Valuation









































