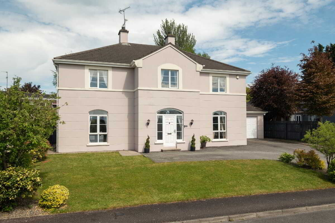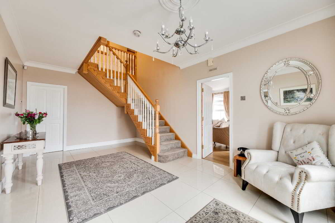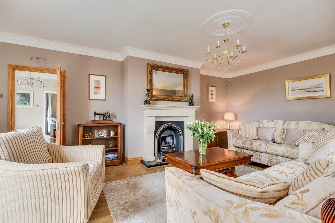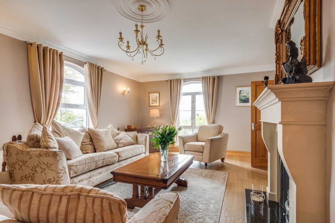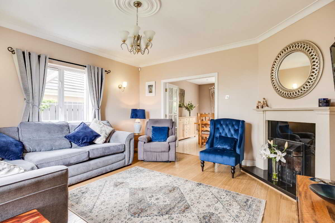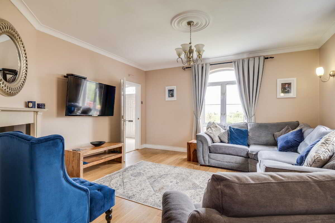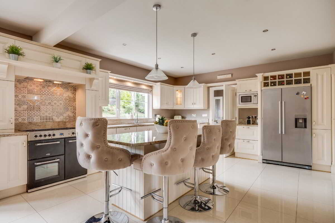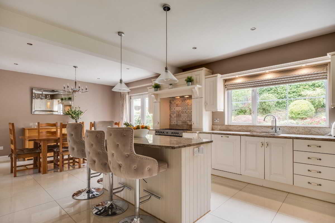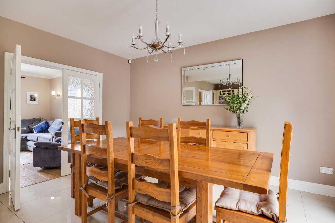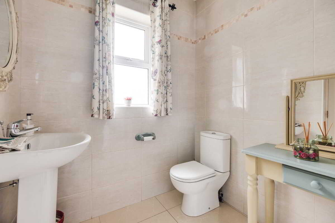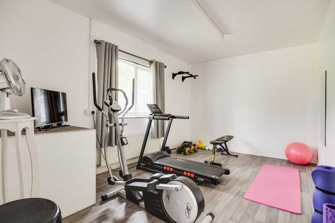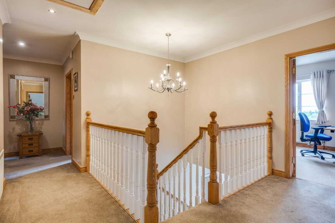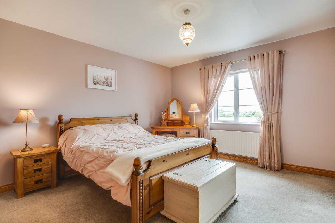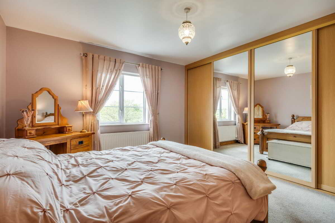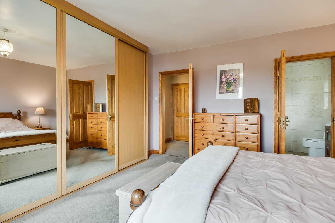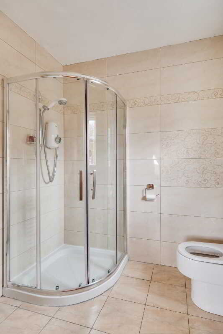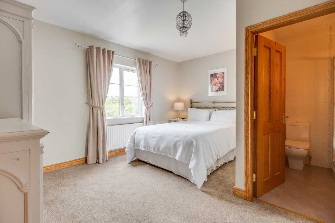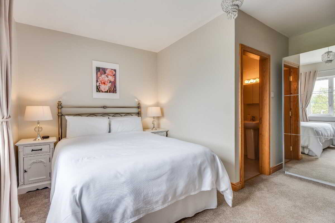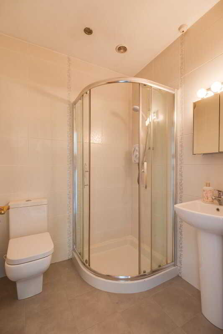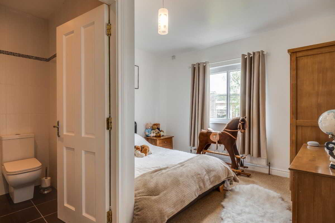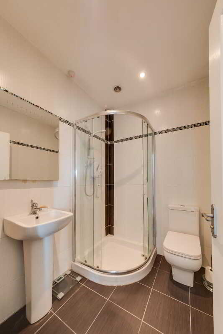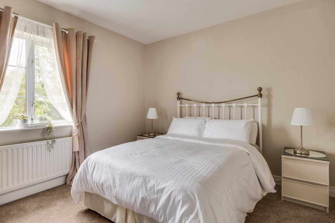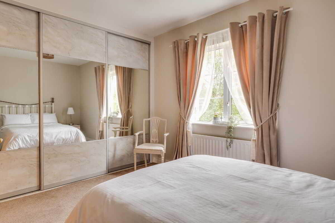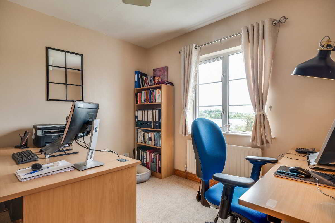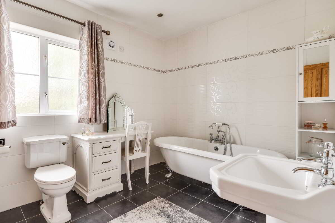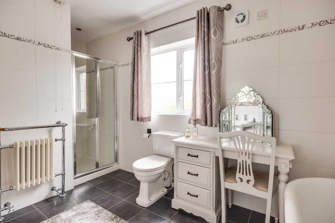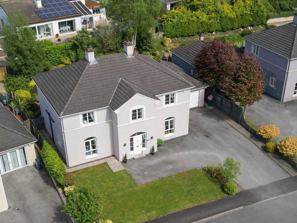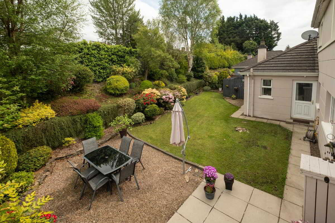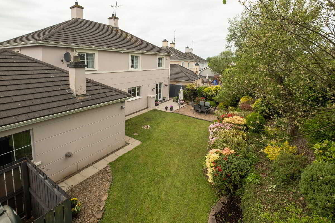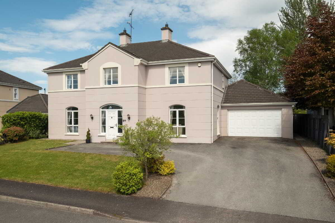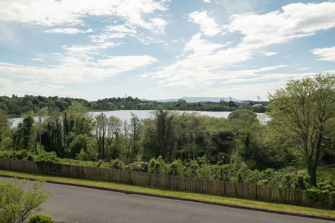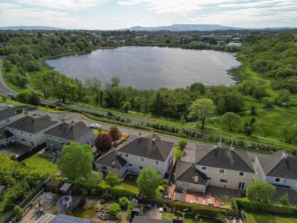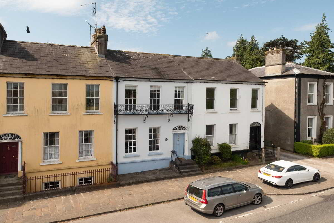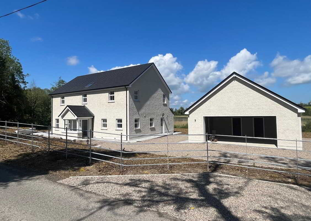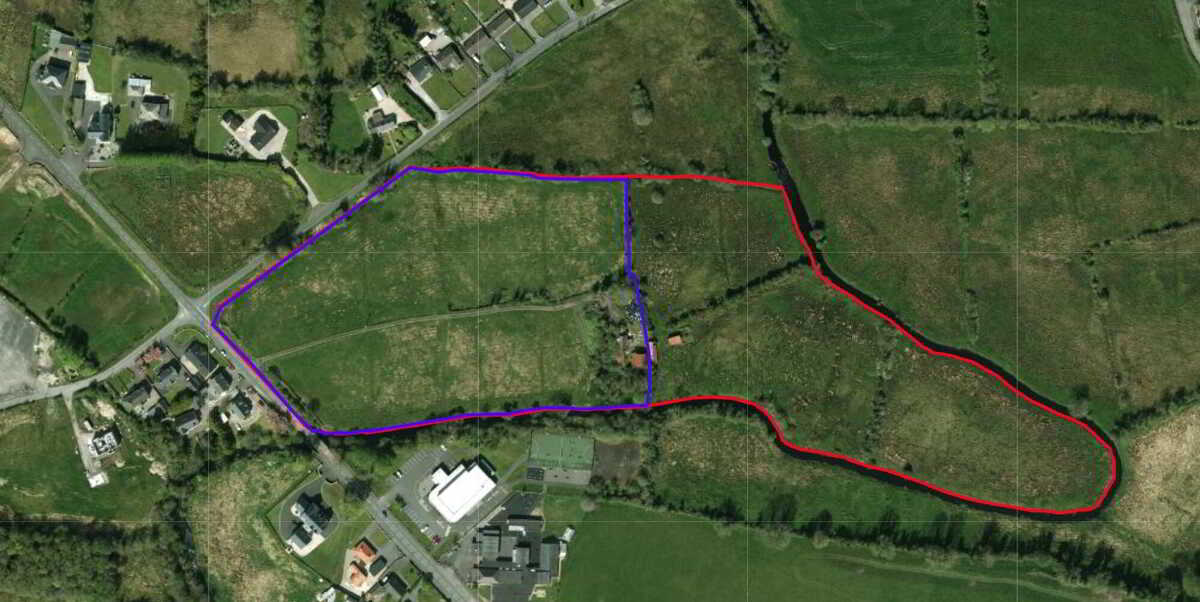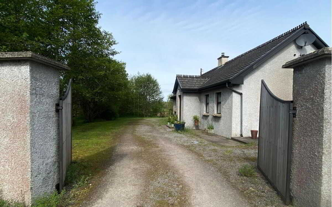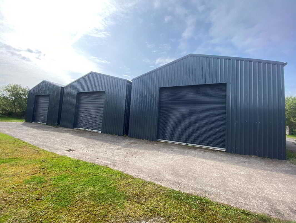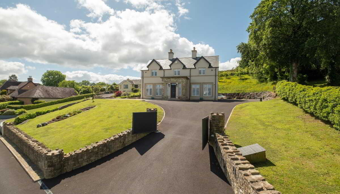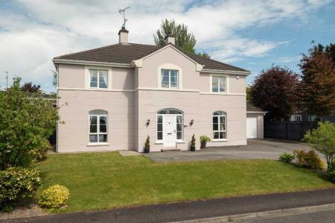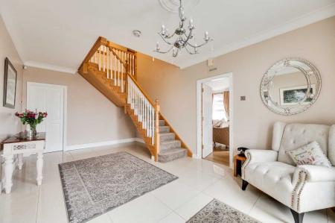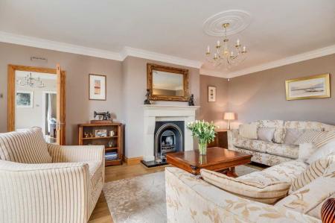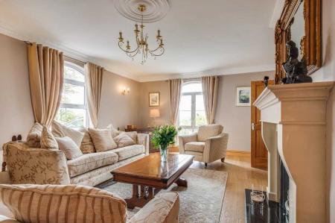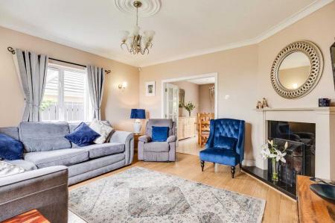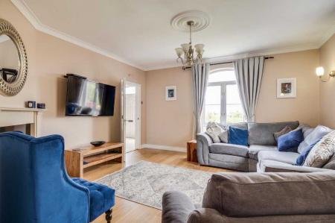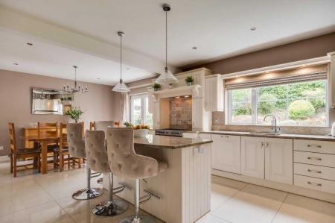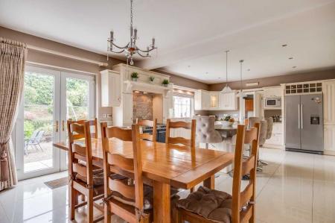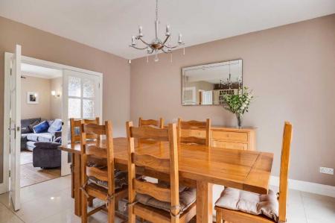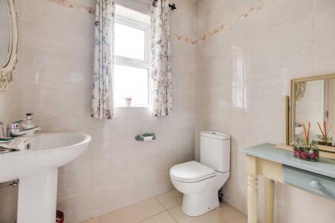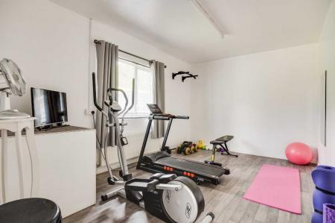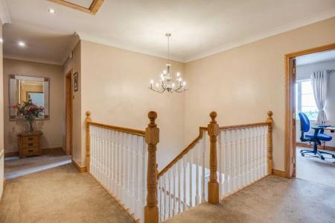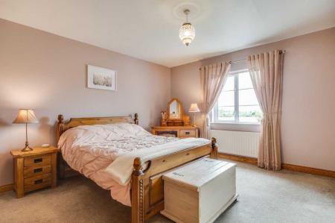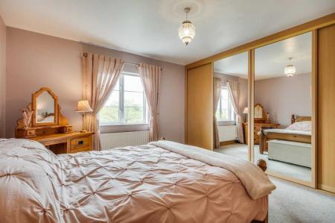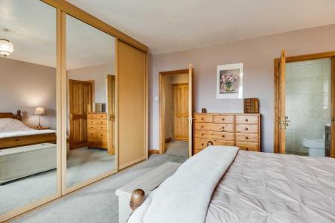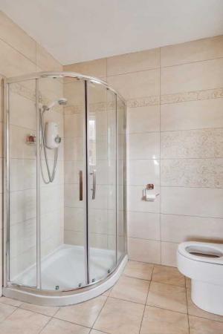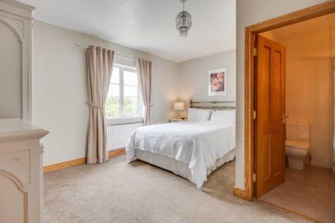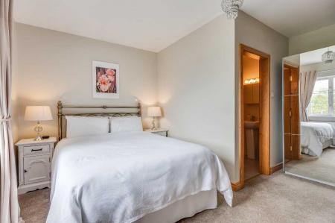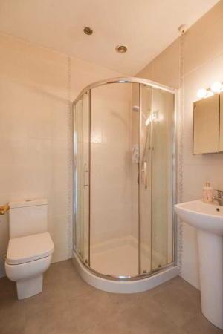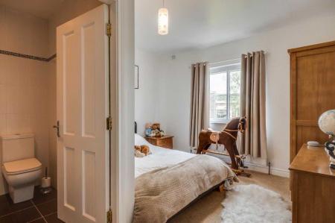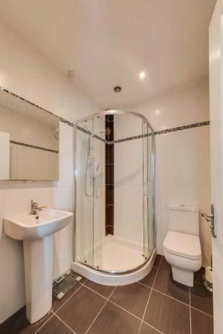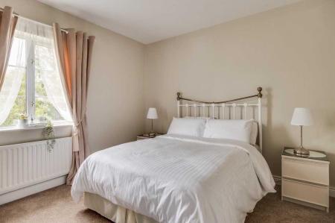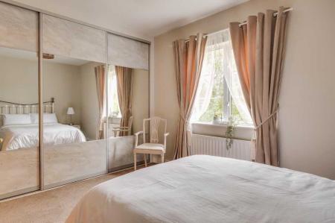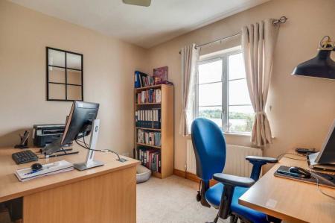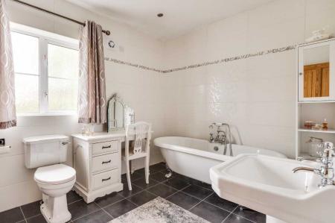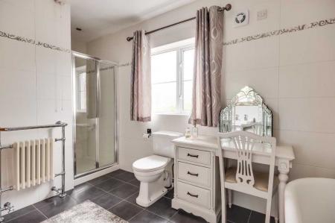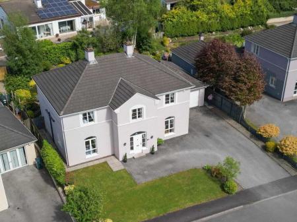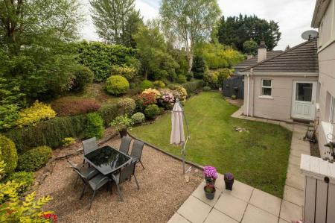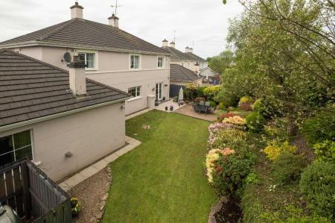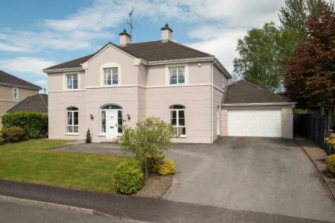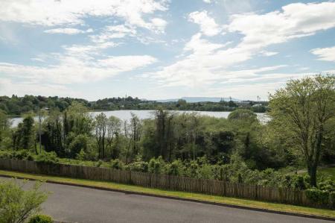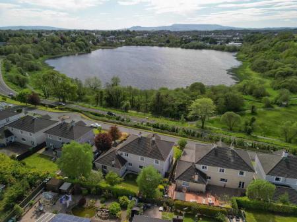- OFCH & PVC Double Glazing
- Elegant Interior Finished To A High Standard
- Exceptional Accommodation Over 2 Floors
- Multifunctional Layout Ideal For The Modern Family
- Centrepiece Luxury Open Plan Kitchen & Dining Area
- Home Office Ideal For Remote Working
- Integral Garage
- Impressive Views Of Racecourse Lough & Enniskillen
- Tucked Away In A Choice Location
- Private & Wonderfully Mature Rear Garden
5 Bedroom Not Specified for sale in Enniskillen
8 Lakeside Avenue, Enniskillen, offers a supremely elegant property set within a choice location that affords the best advantages of town living.
Accessed just off the main Irvinestown Road, within a quiet cul-de-sac that is uniquely positioned to take advantage of impressive views of Racecourse Lough and Enniskillen's townscape, this exceptional residence affords a very special ambience within its luxury interior and many classical features that combine seamlessly to offer a wonderful comfort that exudes throughout. Thoughtfully designed its accommodation is perfectly laid out, with its centrepiece luxury Kitchen and open plan Dining Area providing the perfect focal point that opens onto its private outdoor space.
A supremely elegant property that provides a perfect home within a perfect location.
GROUND FLOOR:
Entrance Hall: 19' x 11'5
Panelled exterior door with glazed side screens and fanlight window, tiled floor, ceiling cornice, traditional oak centrepiece staircase with under stairs storage.
Lounge: 20'5 x 14'9
Fireplace with marble surround, cast iron inset & granite hearth, gas fire, ceiling cornice & moulded centrepiece, solid oak floor. Window with view of tthe town, Racecourse Lough & Culciagh Mountain Range.
Family Room: 14'8 x 14'4
Traditional style corner fireplace, oak floor, ceiling cornice & moulded centrepiece, glazed double doors to dining room. Window towards view.
Open Plan Kitchen & Dining Room: 26'7 x 14'4
Modern fully fitted luxury kitchen with a range of high and low level units, integrated dishwasher, 5 ring gas cooker with electric oven & grill, traditional style over mantel including extractor fan, island unit with granite top and breakfast bar, granite work top, American fridge freezer, wine rack, tiled floor and splashback, patio doors leading to patio area &nprivate garden, recessed lighting and unit lights.
Utility Room: 6'9 x 3'5
Fitted high & low level units including sink unit, tiled floor and inset, plumbed for washing machine, recessed lighting, partially glazed door to rear Hall.
Toilet: 6'8 x 5'9
WC, whb, fully tiled.
Rear Entrance Hallway: 6'10 x 3'5
Tiled floor, PVC exterior door, glazed inset.
Integral Garage: 16' x 10'2 & 16'1 x 14'9
Part laminate floor, condensing oil fired central heating boiler, up and over door.
FIRST FLOOR:
Landing: 12'5 x 11'3 & 7'3 x 5'9 (at widest points)
Walk in hotpress, slingsby ladder access to loft.
Principal Bedroom: 14'4 x 13'6
Floor to ceiling with mirrored doors double slide robes, views over Racecourse Lough and townscape.
Ensuite: 7'2 x 6'1
White suite, fully tiled corner shower cubicle, power shower, heated towel rail, recessed lighting, vanity unit.
Guest Bedroom: 14'8 x 8'5 & 8'1 x 6'
Ensuite: 6'4 x 5'7
White suite, corner shower cubicle, power shower, fully tiled, heated towel rail.
Bedroom (3): 14'5 x 11'9
Ensuite: 6'3 x 5'3
White suite, step in shower cubicle, power shower, fully tiled.
Bedroom (4): 12'2 x 10'4
Floor to ceiling sliderobes with mirrored doors.
Bedroom (5)/Home Office: 10'6 x 11'3
Office with perfect views.
Bathroom: 10'9 x 8' & 3'10 x 2'10
White suite, cast iron bath, with telephone shower taps, step in shower, traditional style radiator with towel rail, electric shower, recessed lighting.
OUTSIDE:
Tarmacadam parking area to front, mature gardens to front, rear and sides including lawns, shrubs and trees, private and enclosed rear garden including paved patio area.
Rateable Value: £320,000
Equates to £2,964.80 for 2024/25
FOR FURTHER DETAILS PLEASE CONTACT THE SELLING AGENTS ON (028) 66320456
Important information
Property Ref: 77666445_943367
Similar Properties
42 Willoughby Place, Enniskillen
3 Bedroom Townhouse | Guide Price £428,000
4 Bedroom Detached House | Guide Price £425,000
A Captivating, Newly Constructed Detached Residence Situated In Beautiful Countryside Surroundings, Backing Onto Drumhir...
57 Creamery Road, Derrygonnelly
Not Specified | Guide Price £420,000
3 Bedroom Detached House | Guide Price £450,000
Property & Sheds At Mantlin Road, Kesh
Not Specified | Guide Price £450,000
252 Loughshore Road, Blaney, Enniskillen
3 Bedroom Not Specified | Guide Price £490,000

Smyth Leslie & Co (Enniskillen)
Enniskillen, Fermanagh, BT74 7BW
How much is your home worth?
Use our short form to request a valuation of your property.
Request a Valuation
