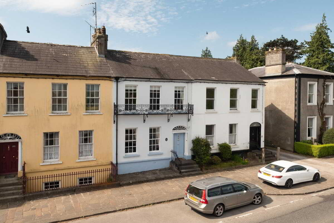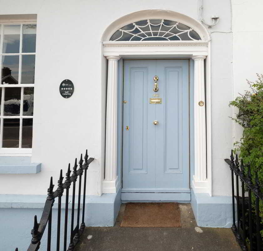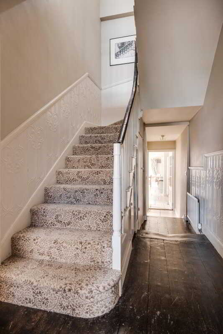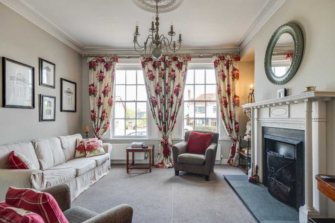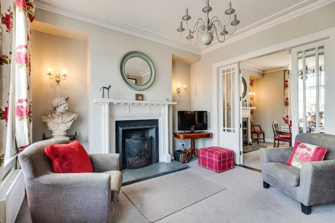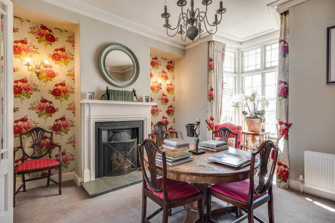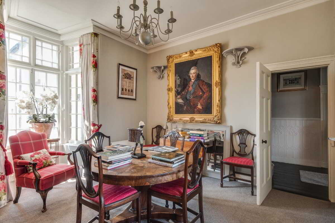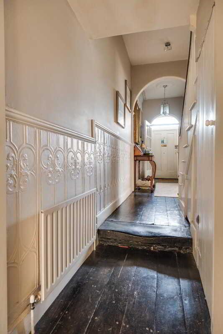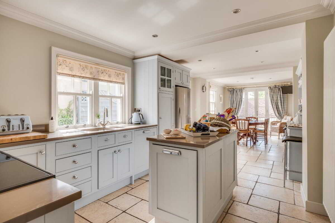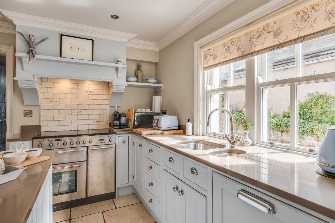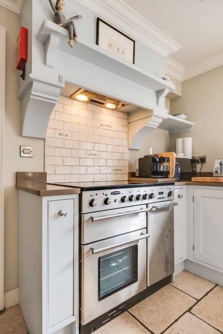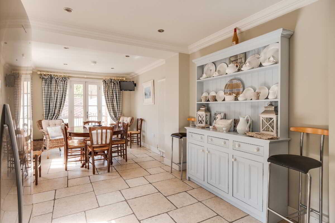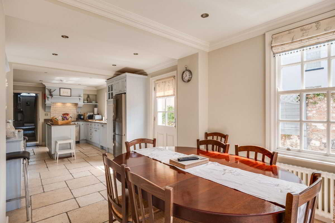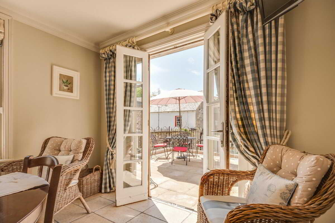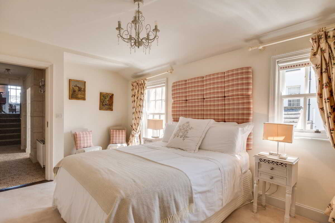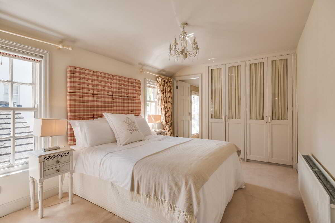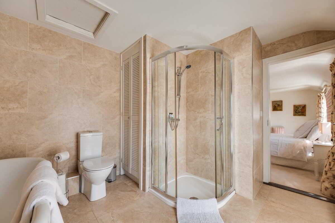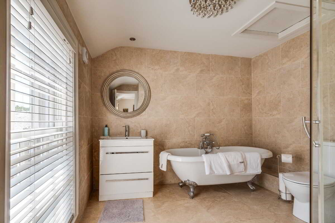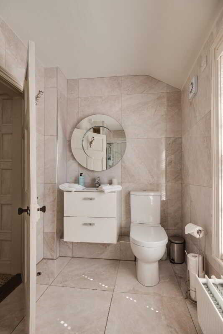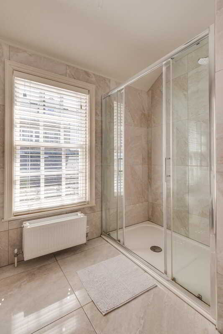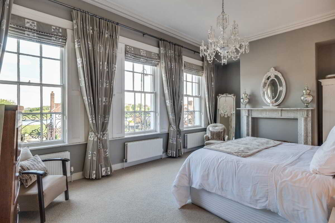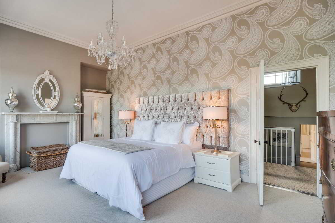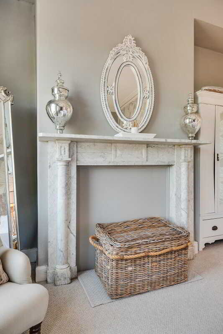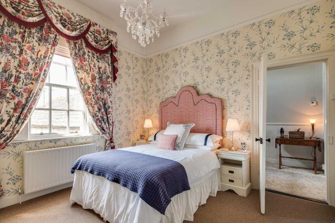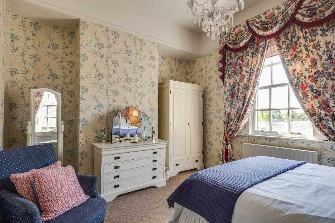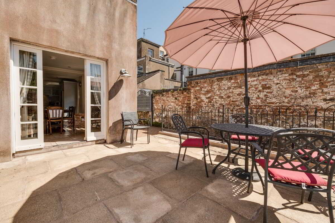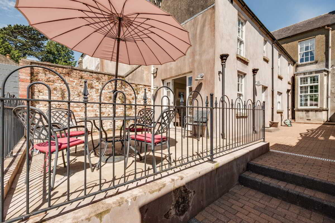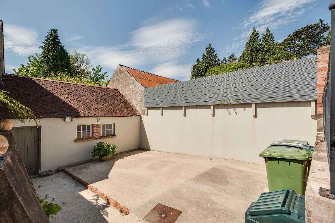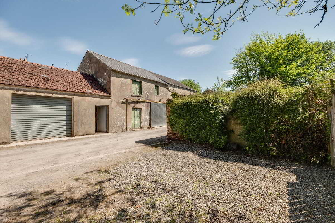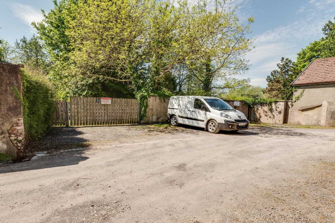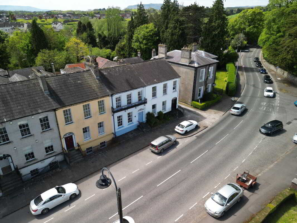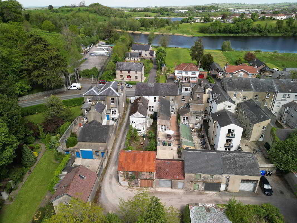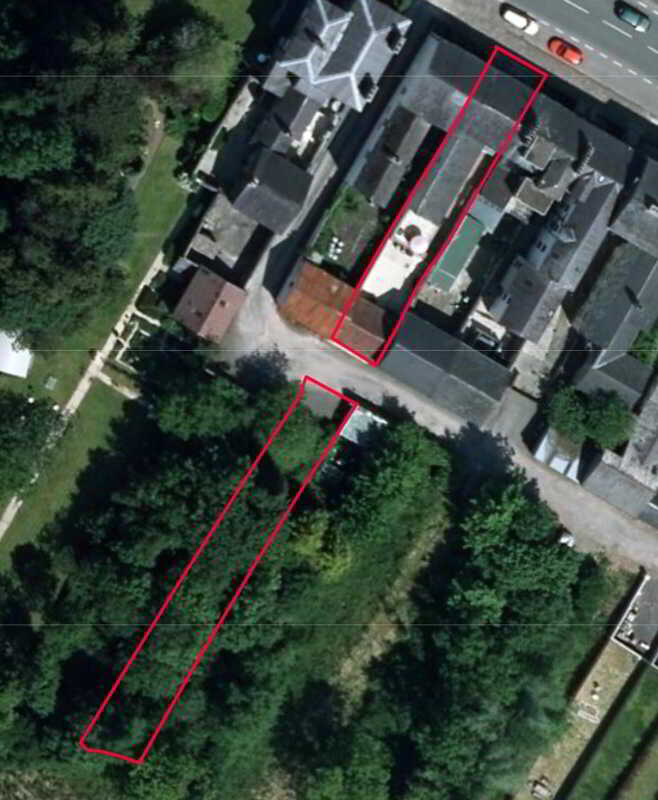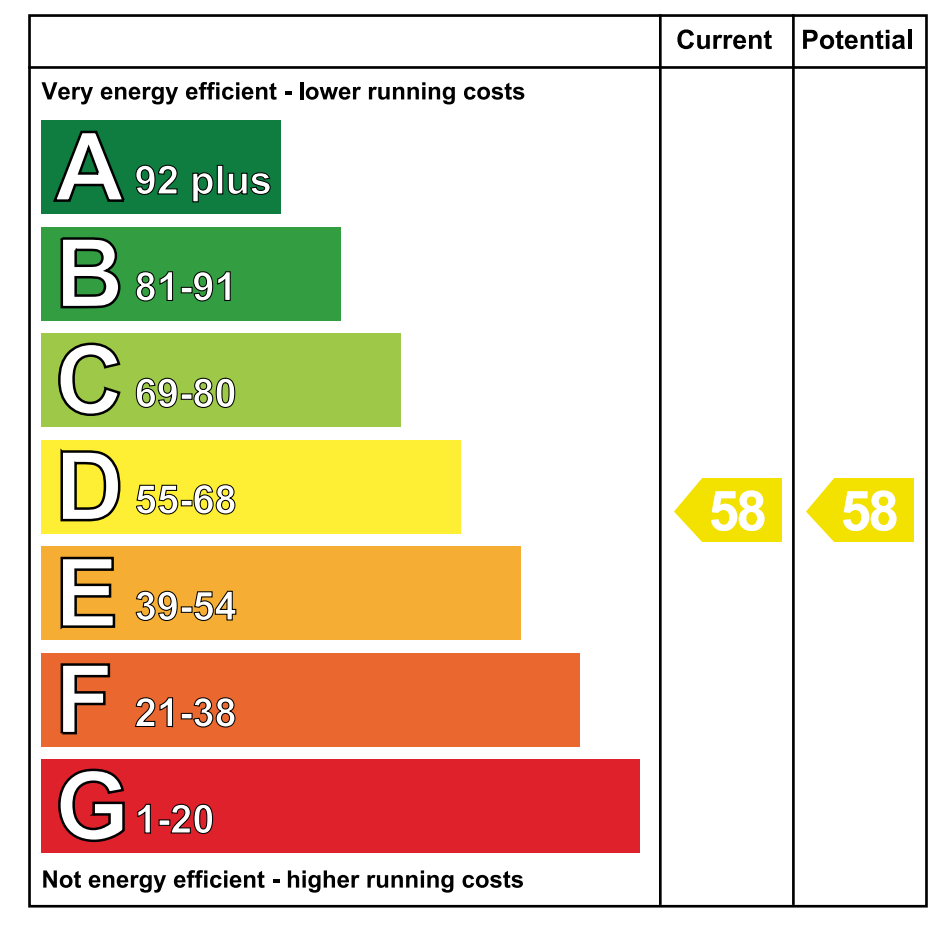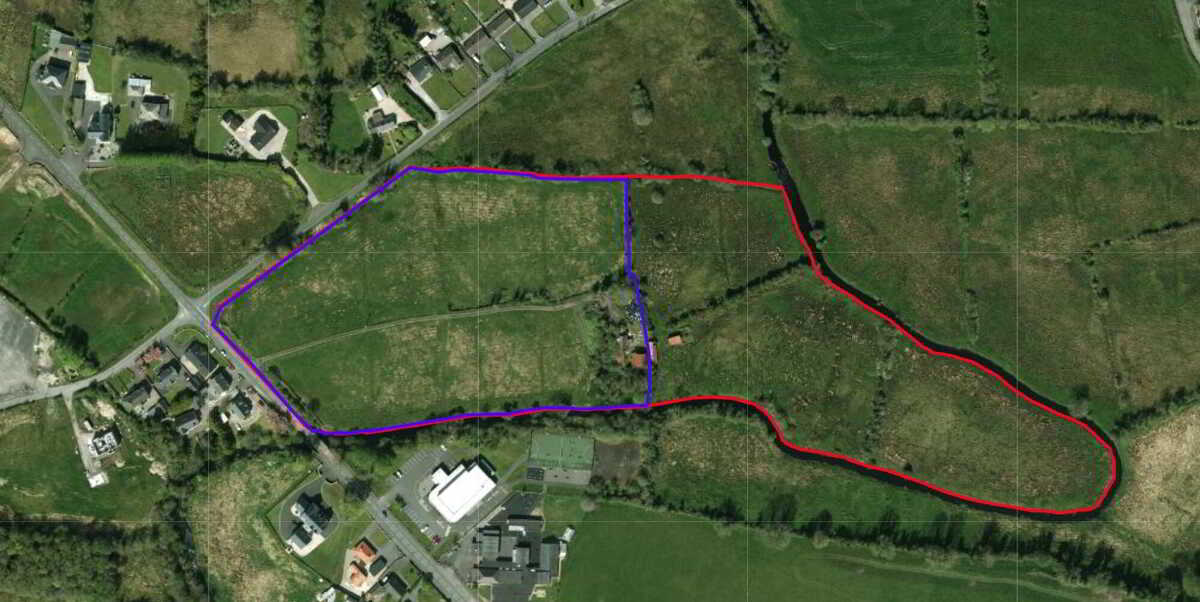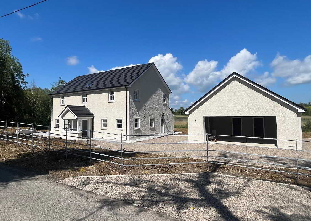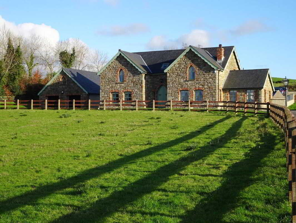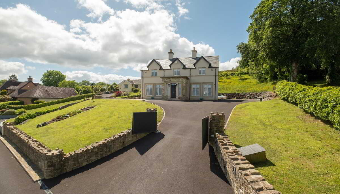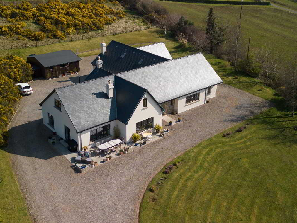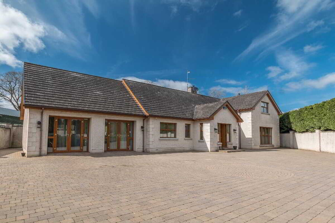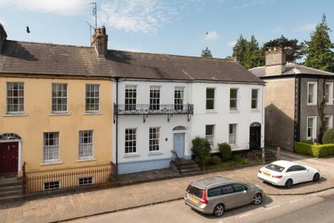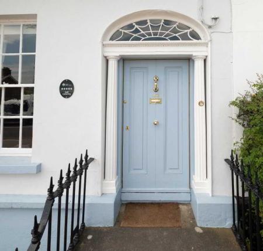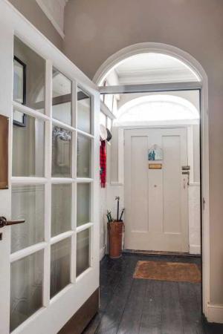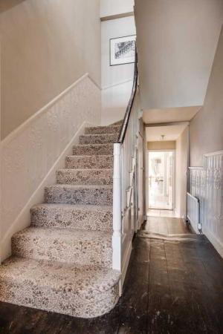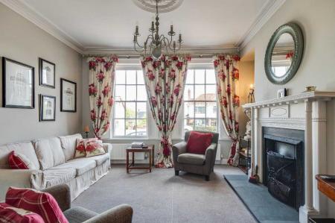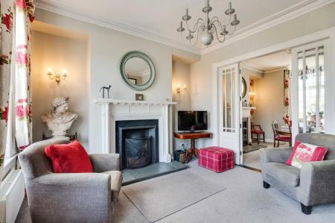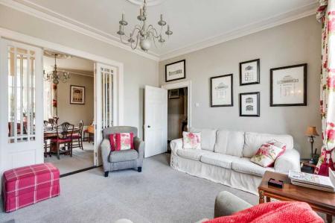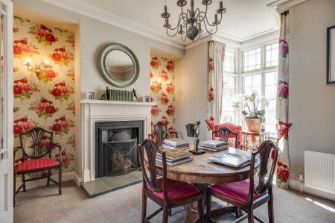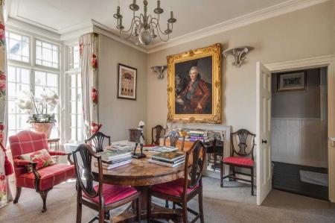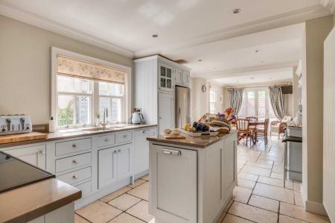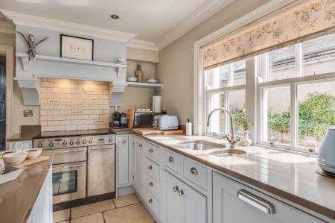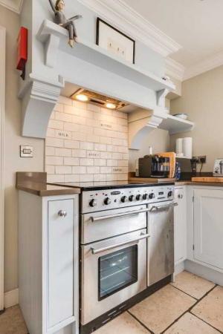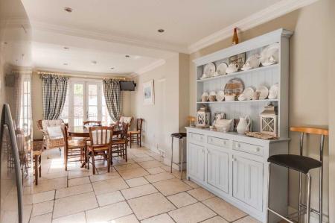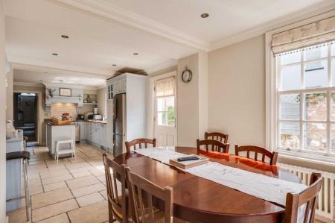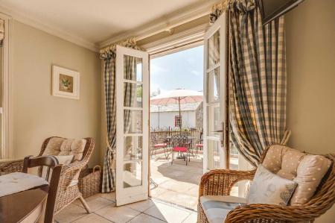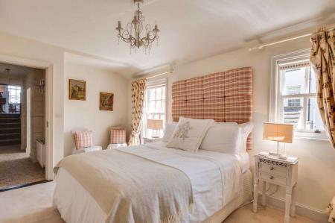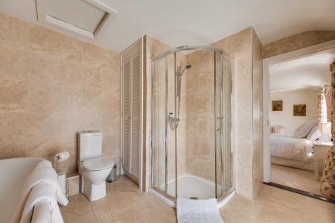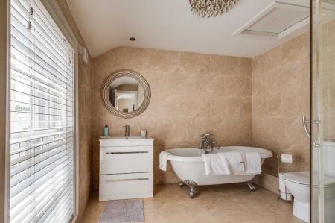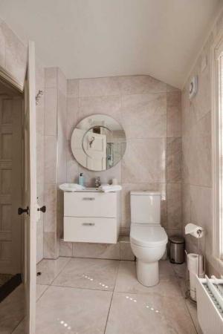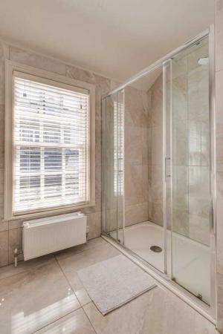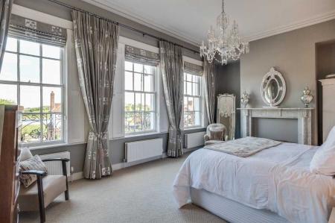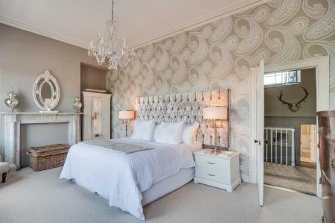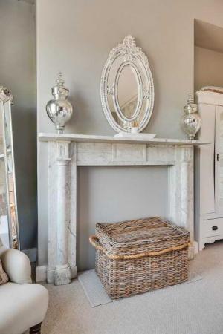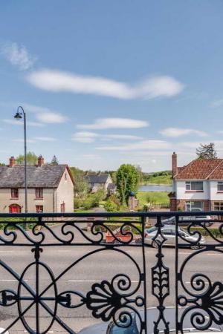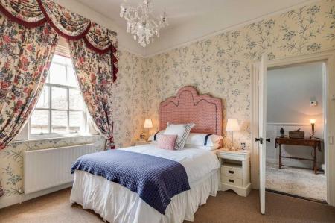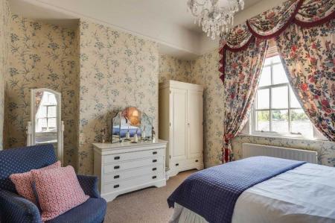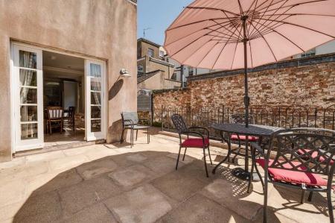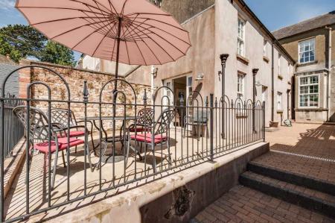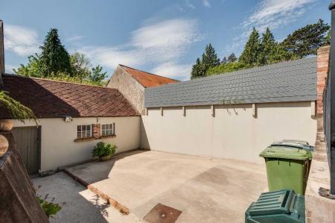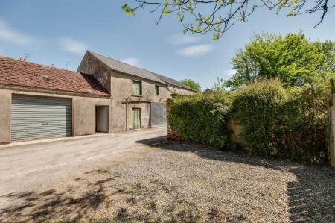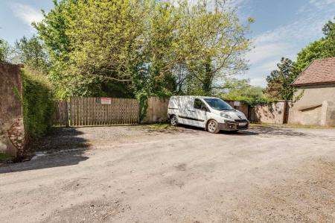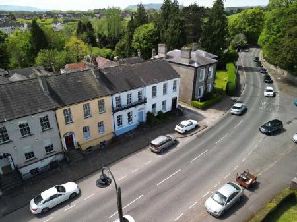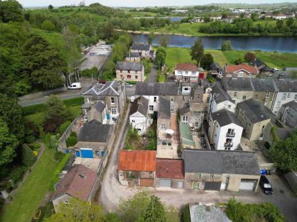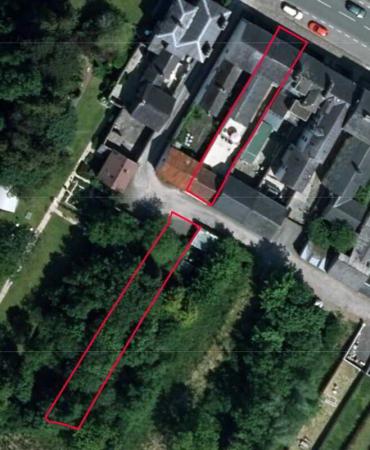- Grade II Listed Georgian Residence
- Perfectly Refurbished To Provide An Exceptional Property
- A Home That Reflects The History Of Enniskillen
- Many Original Features Perfectly Restored
- Finished Throughout To The Highest Standard
- Hidden Courtyard
- Garage With Vehicular Access
- Private Parking To Rear
- South Facing & Private Garden
- Successful 5 Star NITB Rated Holiday Let Business
3 Bedroom Townhouse for sale in Enniskillen
Smyth Leslie & Co. are honoured to bring to the market one of Enniskillen's most admired Grade II listed Georgian residence. Located in one of Enniskillen's most notable and historic locations, Willoughby Place, within walking distance of so much including the River Erne, Enniskillen Town Centre and overlooking the gates of Enniskillen Royal Grammar School and its coveted history, this exemplary property offers a fine example of traditional architecture that has been perfectly restored, providing an opportunity for an idyllic life within one of Northern Ireland's most unique town locations.
42 Willoughby Place has been meticulously refurbished by its current owners with its many features and characteristics restored to provide a beautifully elegant interior finished to the highest of standards, its front elevation affording beautiful views towards the River Erne, its south facing courtyard providing perfect privacy in the centre of Enniskillen.
A renowned and well regarded 5 star NITB rated luxury holiday home in more recent years. The property has been visited from far and wide, and offers many possibilities, both home and business.
This truly is one of Enniskillen's most beautiful properties that provides a once in a lifetime opportunity to obtain a perfect town lifestyle within Northern Ireland's island town.
ACCOMMODATION COMPRISES
GROUND FLOOR:
Entrance Porch: 5'3 x 4'5
Hardwood panelled exterior door, fanlight window, original dark Oak floor.
Entrance Hall: 8'1 x 5'3 & 12'5 x 6'5
Original staircase, ceiling cornice and centrepiece, fanlight window over internal door to porch, dado rail, original dark Oak floor and stone step under stairs storage.
Sitting Room: 14'8 x 12'8
Original fireplace, cast iron inset and slate hearth, ceiling cornice and centrepiece, original window shutters.
Dining Room: 13'5 x 12'
Bay window: 4'7 x 3'4
Original fireplace with cast iron inset and slate hearth, folding glazed doors to Sitting Room.
Hallway: 7' x 2'10
Original dark Oak dark floor and tiled floor.
Utility Room & Toilet: 6'1 x 5'
Fitted units including jaw box sink, solid wood drainer board, fitted shelving, toilet, tiled floor.
Open Plan Kitchen/Dining & Living Space: 3'8 x 9'11
Fitted luxury Kitchen with a range of high and low level units, quartz work top, island unit, integrated, dishwasher, "Range Master" cooker, extractor fan hood, fridge freezer, recessed lighting, wall mounted radiator, glazed French doors to south facing courtyard, glazed exterior door to side yard.
FIRST FLOOR:
Middle Landing: 12'4 x 3'5 (widest points)
Principal Bedroom: 15'8 x 9'8
Fitted floor to ceiling wardrobes.
Bathroom Ensuite: 9'7 x 9'1
White suite, bath with telephone shower taps, step in shower cubicle with thermostatically controlled shower, fully tiled.
Bathroom: 9'2 x 5'8
White suite, step in shower cubicle with electric shower, vanity unit, fitted shelving, fully tiled.
Main Landing: 11'11 x 6'4
Including stairwell, feature window, ceiling centrepiece.
Bedroom (2): 26' x 12'7
Ceiling cornice, elevated views towards River Erne, cast iron balcony.
Bedroom (3): 13'7 x 12' (widest points)
OUTSIDE:
Store steps to front entrance off Willoughby Place.
South facing courtyard and garden with spacious and private outdoor entertainment space with easy access from the focal living space.
Garage: 19'6 x 18'8
Roller door, vehicular access from rear laneway and pedestrian access from the residence.
NOTE: Potential for additional accommodation.
Private parking bay to rear off laneway access from Willoughby Place. South facing and private garden providing outdoor play space.
Rateable Value: £165,000
Equates to £1,528.73 for 2023/25
VIEWINGS STRICTLY BY APPOINTMENT WITH THE SELLING AGENTS TEL: (028) 66320456
Property Ref: 77666445_944782
Similar Properties
57 Creamery Road, Derrygonnelly
Not Specified | Guide Price £420,000
4 Bedroom Detached House | Guide Price £399,000
A Captivating, Newly Constructed Detached Residence Situated In Beautiful Countryside Surroundings, Backing Onto Drumhir...
4 Bedroom Detached House | Guide Price £385,000
252 Loughshore Road, Blaney, Enniskillen
3 Bedroom Not Specified | Guide Price £490,000
88 Drumadown Road, Monea, Enniskillen
5 Bedroom Detached House | Guide Price £550,000
A Truly Exceptional Country Residence Set In A Breathtaking Location That Affords Panoramic Views Over Some Of Fermanagh...
Not Specified | Guide Price £595,000

Smyth Leslie & Co (Enniskillen)
Enniskillen, Fermanagh, BT74 7BW
How much is your home worth?
Use our short form to request a valuation of your property.
Request a Valuation
