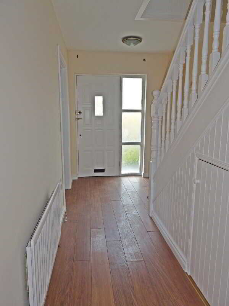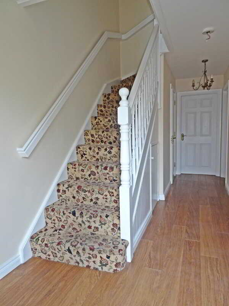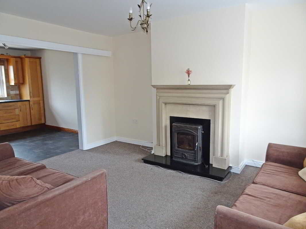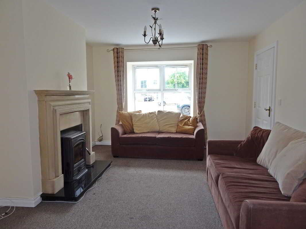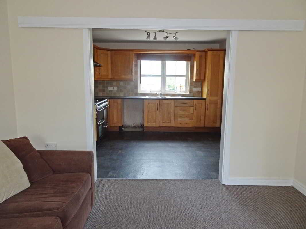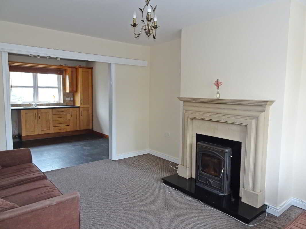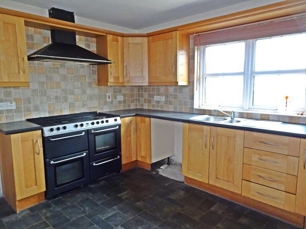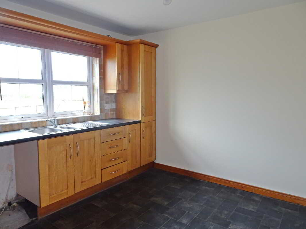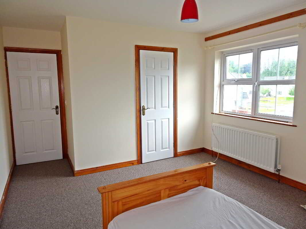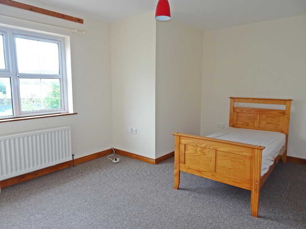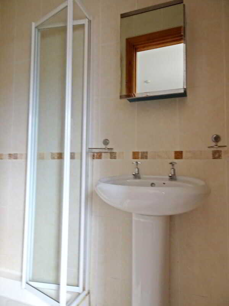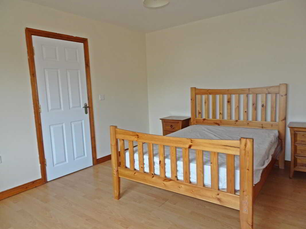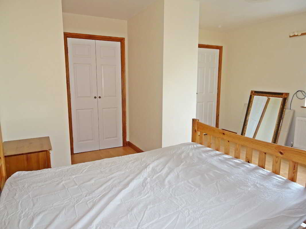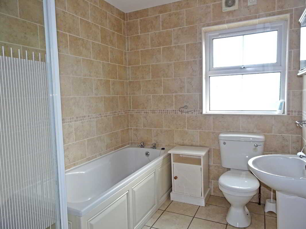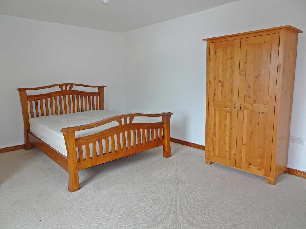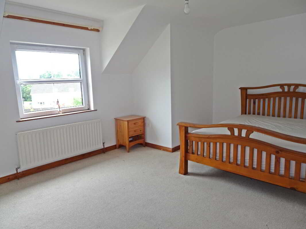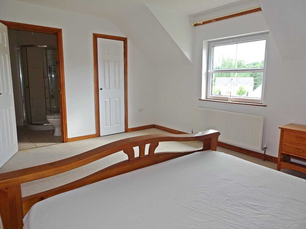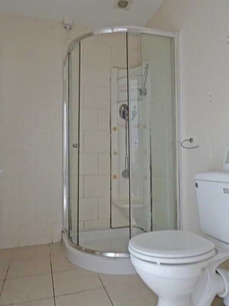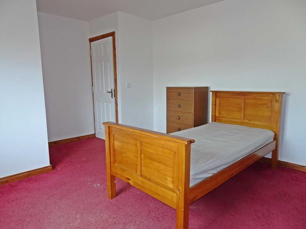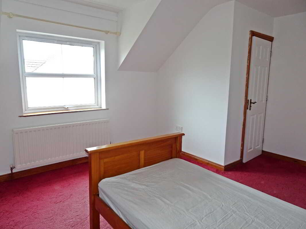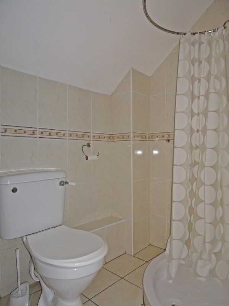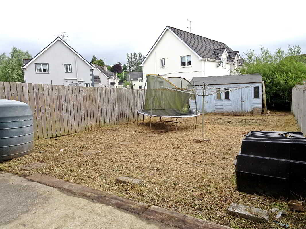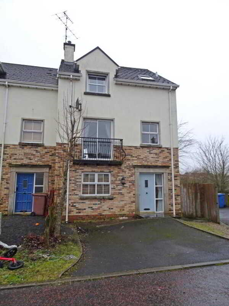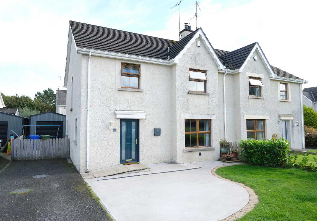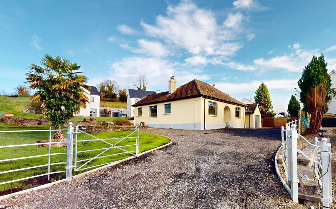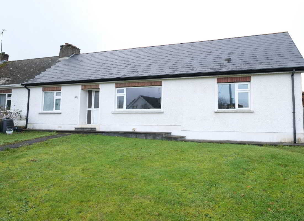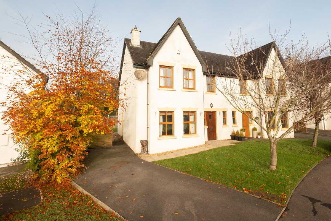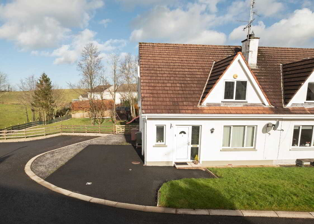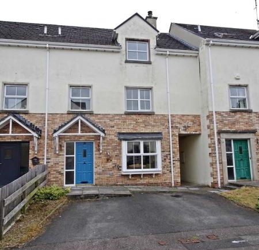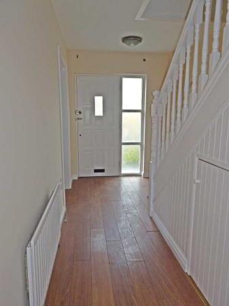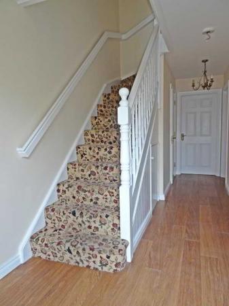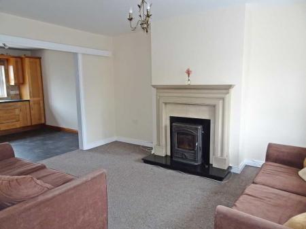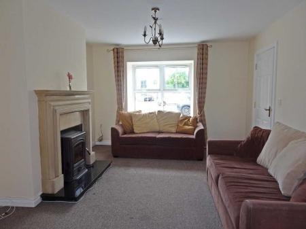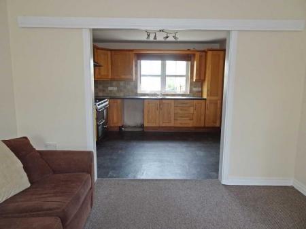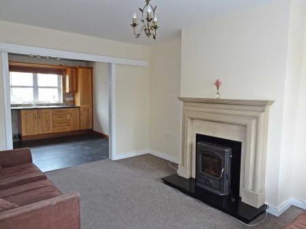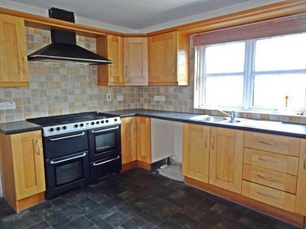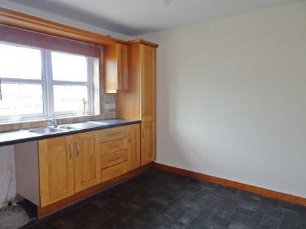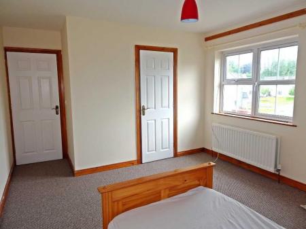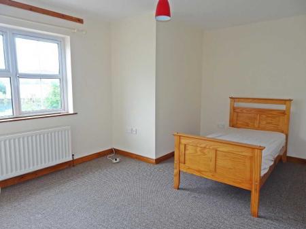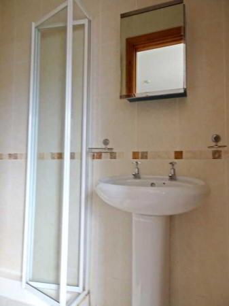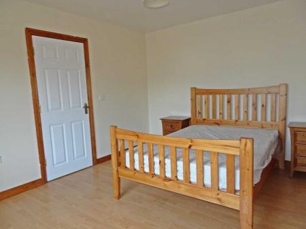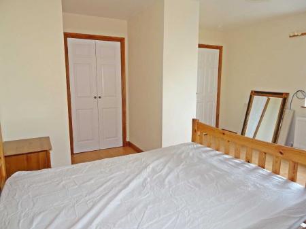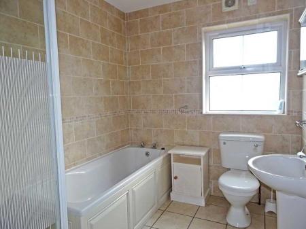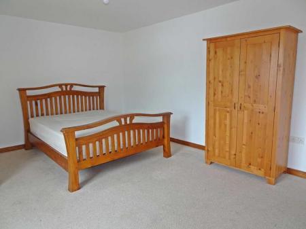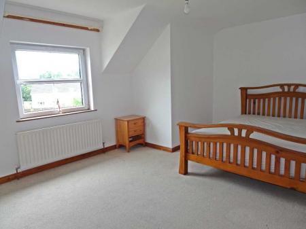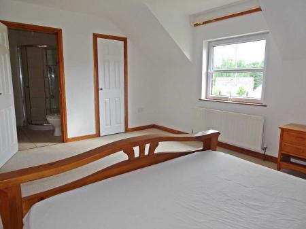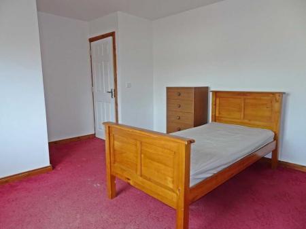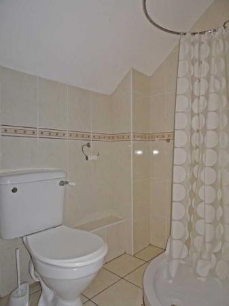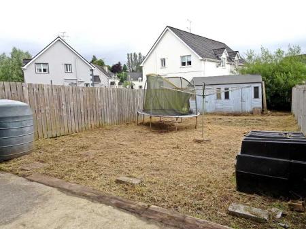4 Bedroom Townhouse for sale in Enniskillen
A Spacious 4 Bedroom Townhouse Set Within A Popular Location That Affords The Perfect Town Lifestyle
· Oil Fired Central Heating & PVC Double Glazing
· Exceptionally Spacious Over 3 Floors
· 3 Ensuite Bedrooms
· Open Kitchen & Living Area
· Spacious Rear Garden
· Set Within A Popular Location
· Some 15 Minutes Walk To Enniskillen Town Centre
· A Short Walk To The Round 'O' & Boating Facilities
· The Ultimate In Enniskillen Town Living
Set within a popular residential area, popular because of its 15 minutes walk to Enniskillen Town Centre and its short walk to the Round 'O' Park on the River Erne with its boating facilities, this mid terrace townhouse really emphasises everything that is good about convenient town living with its flexible accommodation including 4 double bedrooms with 3 Ensuite, complimented by a spacious rear garden. The ultimate in Enniskillen town living.
ACCOMMODATION COMPRISES
Ground Floor:-
Entrance Hall: 18'4 x 6'10
Panelled exterior door with glazed side screen, laminate floor, under stairs storage.
Toilet: 6'1 x 2'10
WC, wash hand basin, fully tiled
Lounge: 14'7 x 11'10
Luxury fireplace surround with granite inset and hearth, multifuel stove, direct access to kitchen
Kitchen: 11'8 x 11'3
Fitted high and low level oak units, extractor fan hood, stainless steel sink unit, plumbed for dishwasher, tiled floor & splashback
Utility Room: 6'11 x 6'10
Fitted units, plumbed for washing machine. tiled floor, exterior door.
First Floor:
Landing: 17'7 x 6'10
Hotpress
Bedroom 1: 8'3 x 8'1 8'6 x 3'4 & 3'3 x 2'11
Built in wardrobes
Ensuite: 8' x 3'2
White suite, step in shower cubicle, fully tiled
Bedroom 2: 14'10 x 14'6 (overall)
2no. built in double wardrobes
Bathroom: 8'3 x 6'8
White suite, step in shower cubicle, fully tiled.
Second Floor:
Landing: 5'9 x8'
Bedroom 3: 17'2 x 13'2 (overall)
Built in wardrobes
Ensuite: 7' x 4'8 & 3'3 x 1'6
White suite, shower cubicle, fully tiled.
Bedroom 4: 17'7 x 12'7 & 4'7 x 4
Ensuite:
White suite, inc. step in shower cubicle, fully tiled.
Outside:
Tarmacadam parking bay to front, side entry providing additional access to the rear garden. Spacious rear garden affords potential for an extensive garden
Rateable Value: £125,000
Equates to £1158.13 for 2024/25
VIEWINGS STRICTLY BY APPOINTMENT THROUGH THE SELLING AGENT TEL: 028 66320456
Property Ref: 77666445_957978
Similar Properties
54 Featherbed Glade, Enniskillen
4 Bedroom Townhouse | Guide Price £169,000
86 The Commons, Bellanaleck, Enniskillen
4 Bedroom Semi-Detached House | Guide Price £168,000
The Rectory, 1 Moybane Road, Enniskillen
3 Bedroom Detached Bungalow | Offers in excess of £167,000
3 Bedroom End of Terrace House | Guide Price £170,000
10 The Corn Mill, Bellanaleck, Enniskillen
4 Bedroom Semi-Detached House | Guide Price £172,000
8 Killyvilly Court, Enniskillen
Semi-Detached House | Guide Price £175,000

Smyth Leslie & Co (Enniskillen)
Enniskillen, Fermanagh, BT74 7BW
How much is your home worth?
Use our short form to request a valuation of your property.
Request a Valuation

