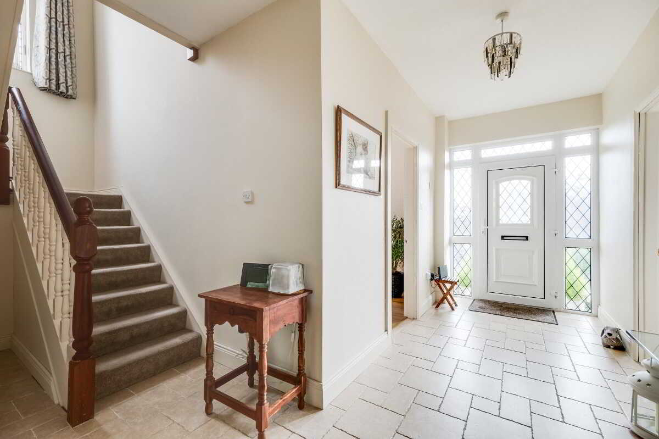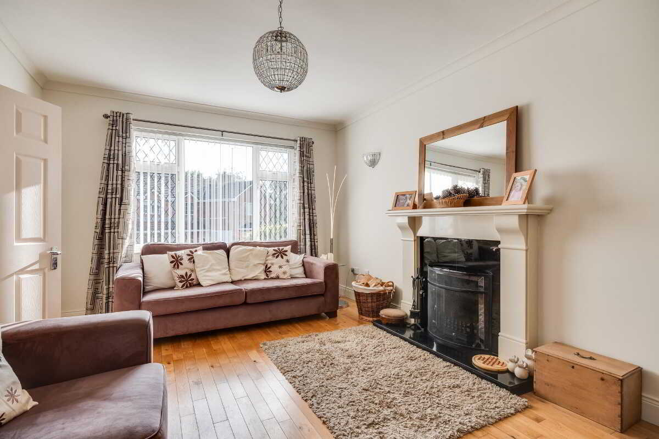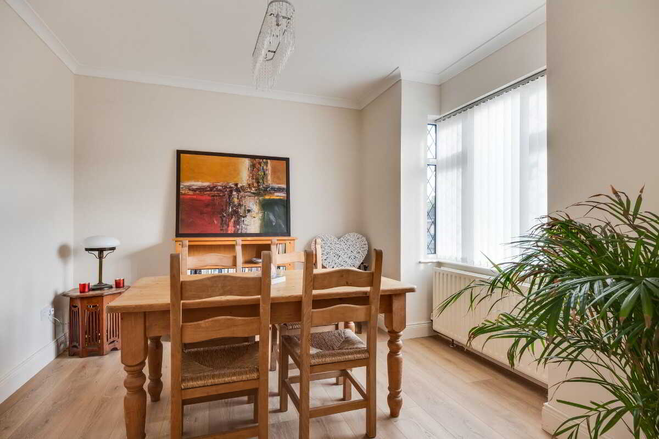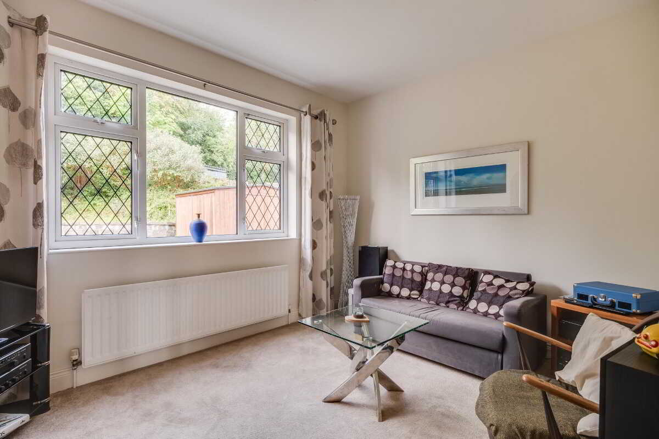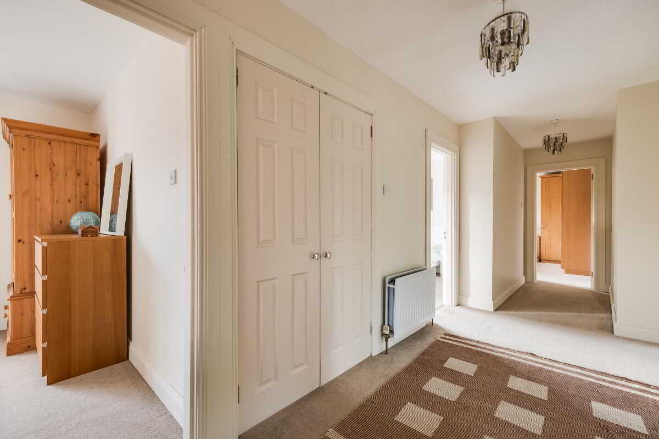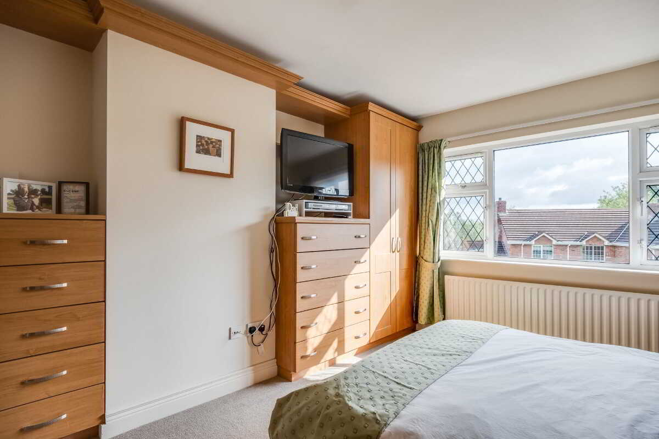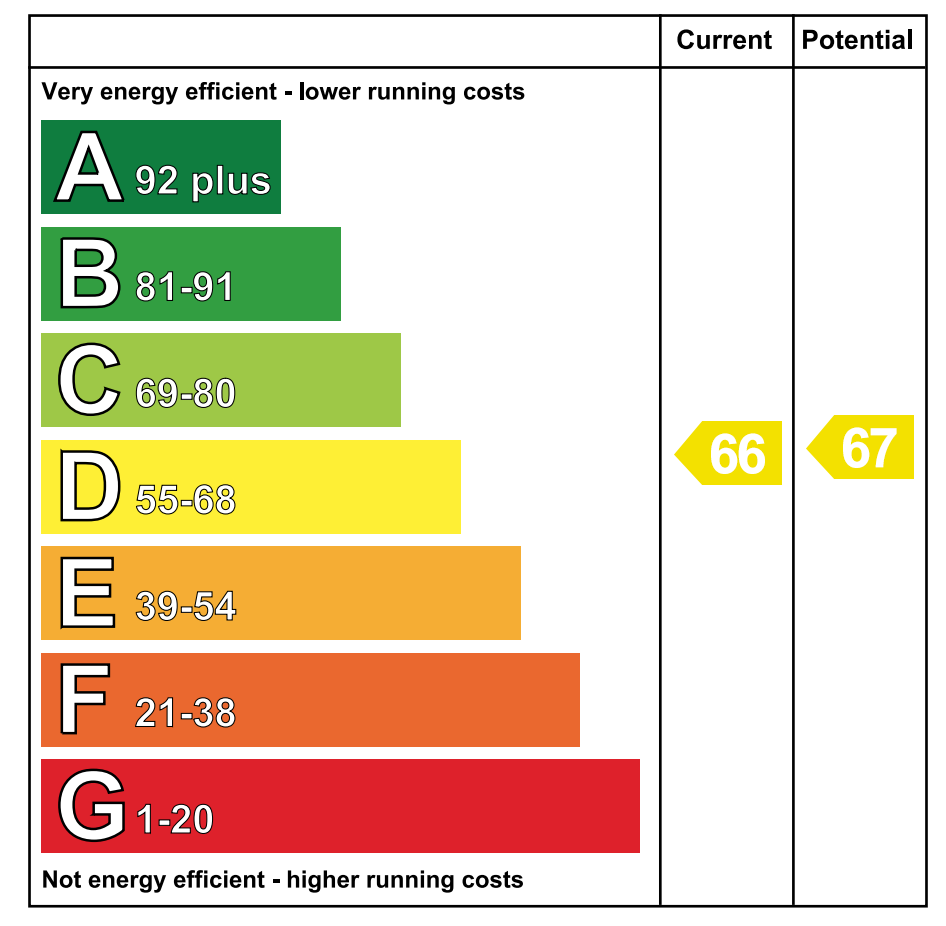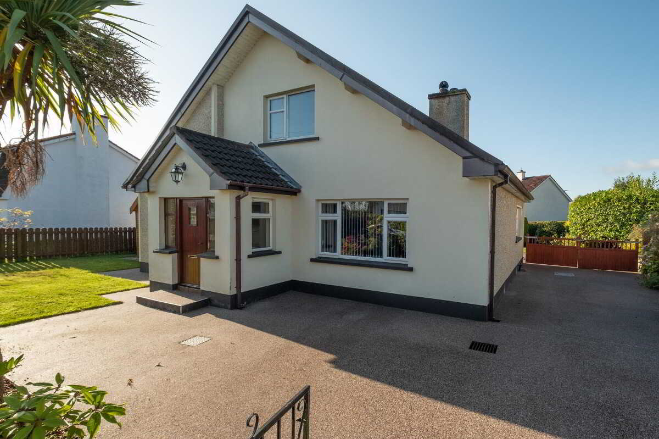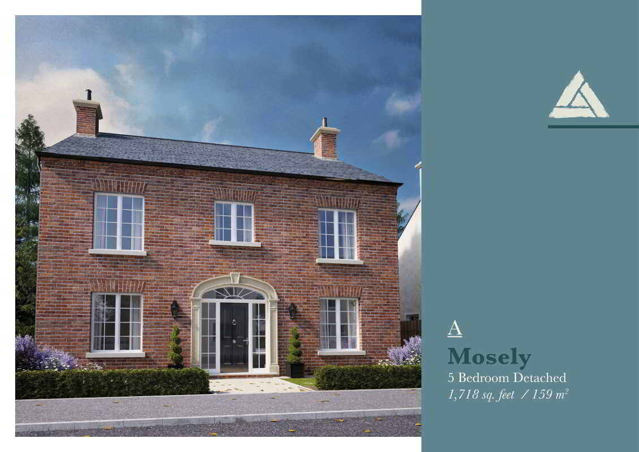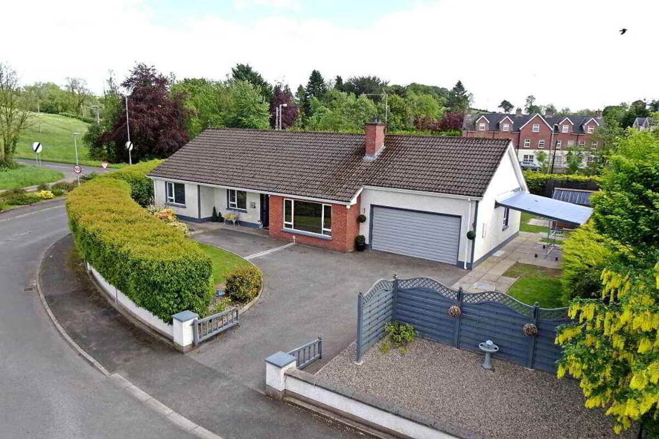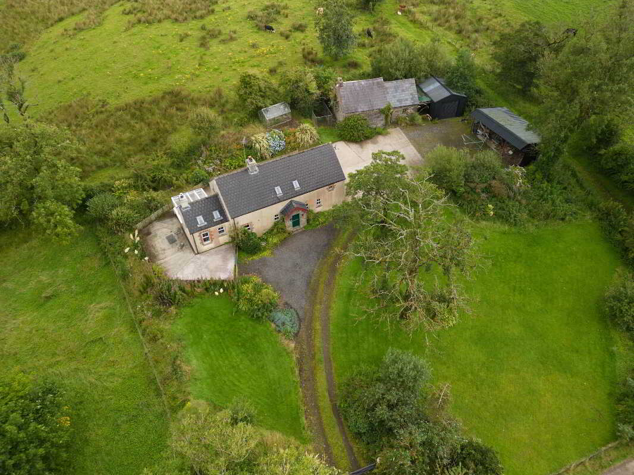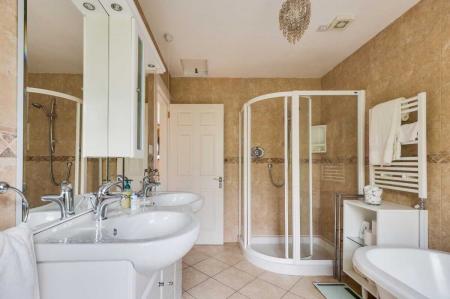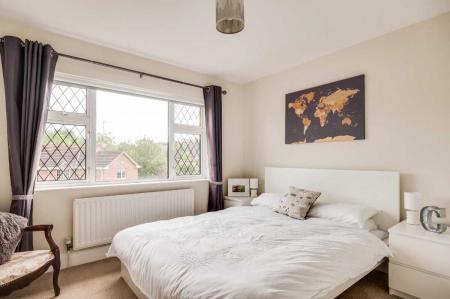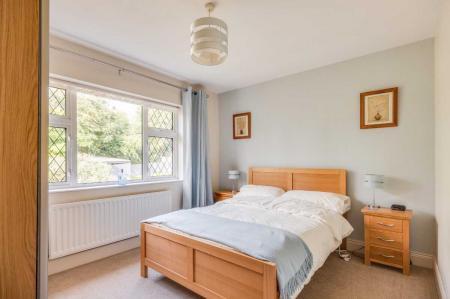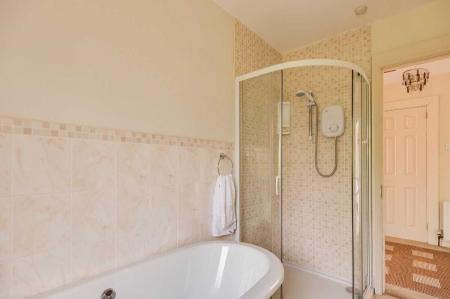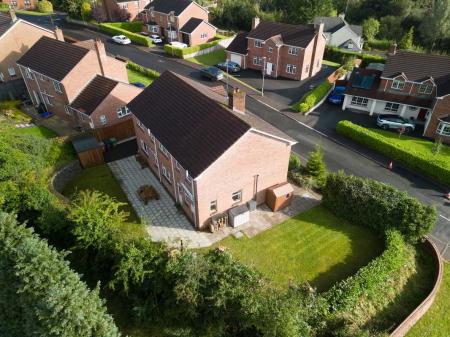5 Bedroom Detached House for sale in Enniskillen
A Wonderful Detached Residence That Offers A Fabulous Family Home With Many Stunning Features, That Meet So Many Demands
· Oil Fired Central Heating & PVC Double Glazing
· An Exceptionally Spacious Family Home
· Tastefully Finished Throughout
· Separate Home Office Perfect For Remote Working
· 3 Ensuite Bedrooms
· South To West Facing Private Rear Garden
· Popular Edge Of Town Location
· A Short Walk To Local Amenities
· Convenient To The Main Road Network
· Ideal For The Modern Family
2 Scaffog Avenue is set within a popular residential area on the edge of Enniskillen, convenient to the local road network and a short walk to local amenities, ideally positioned in an edge of town and country location.
Lovingly maintained this significant property features an excellent layout that includes, 5 bedrooms, 3 of which are ensuite, together with an attractive mix of living and entertainment space as well as the perfect home office, a range of accommodation that perfectly suits the evolving needs of the modern family, further complimented by South West facing rear garden.
2 Scaffog Avenue is the ideal family home that must be viewed to be appreciated, perfectly set to meet our modern needs
ACCOMMODATION COMPRISES
Ground Floor:-
Entrance Hall: 16'9 x 5'9 & 9'6 x 6'2 PVC exterior door, glazed side screen, tiled
floor. Understairs storage, decorative wall panelling to stairwell. Feature Window
Lounge: 16'6 x 11'9 Marble fireplace surround, granite inset &
hearth, solid oak floor.
Dining Room: 11'9 x 11'2 Into Bay window, laminated floor
Family Room/Dining Room: 11'9 x'9'9 Open to kitchen
Kitchen: 18'2 x 9'8
Fitted kitchen with a range of high & low level units. Range cooker with a 5 ring gas hob & double electric oven & grill. stainless steel splash back & extractor hood, plumbed for dishwasher & American fridge freezer, 1½ bowl stainless steel sink unit, breakfast bar, tiled floor & splash back.
Utility Room: 11'9 x 9'11
Fitted high and low level units, plumbed for washing machine, stainless steel sink unit, tiled floor & splash back.
Toilet: 6'6 x 6'5
Tiled floor & Splash back, wc & washhand basin
Home Office: 11'11 x 9'8
Laminated floor
Rear Entrance Hall: 8'5 x 6'5
PVC exterior door, glazed inset, tiled floor,cloaks area.
First Floor:
Landing: 15'5 x 6'1 & 7'8 x 3'6
Hotpress
Master Bedroom: 14'8 x 11'9 & 4'2 x 3'5
An extensive range of fitted furniture incl. 2no. double wardrobes & 1 no. single wardrobe
Ensuite Bathroom: 11'2 x 7'2
White suite incl. centred bath, step in shower cubicle with thermostatically controlled shower, vanity unit, heated towel rail, fully tiled.
Bedroom 2: 11'7 x 9'9
Fitted wardrobe
Ensuite Bathroom: 7'5 x 5'11
White suite, step in shower cubicle, electricshower, vanity unit, half tiled walls, featureporthole window.
Bedroom 3: 11 x 10'6
Ensuite: 8 x 4'3
White suite, step in shower cubicle withthermostatically controlled shower, fullytiled
Bedroom 4: 11'10 x 11'3 Into Bay window
Bedroom 5: 11'9 x 9'9
Bathroom: 9'10 x 7'1
White suite, step in shower cubicle, electric shower, feature bath, hand held shower tap. Tiled floor & walls
Outside:
Tarmacadam driveway and parking area to front and side.
Garden to front with decorative fencing. Private south west facing rear garden with natural hedging, paved patio area and decorative stone walling.
Rateable value: £175,000
Equates to: £1621.38 for 2024/25
VIEWING STRICTLY BY APPOINTMENT THROUGH THE SELLING AGENT TEL: 028 66320456
Important information
This is not a Shared Ownership Property
Property Ref: 77666445_964223
Similar Properties
4 Bedroom Detached House | Guide Price £285,000
Detached Residence Set In The Heart Of Enniskillen Within A Much Admired & Sought After Location That Affords The Perfec...
Mosely, Cherrymount Meadows, Enniskillen
5 Bedroom Detached House | From £284,995
1 Killyvilly Heights, Enniskillen
4 Bedroom Detached Bungalow | Offers in region of £275,000
Springvale House, 49 Ballydoolagh Road, Enniskillen
3 Bedroom Cottage | Guide Price £295,000
21 Lawnakilla Park, Enniskillen
4 Bedroom Detached House | Guide Price £295,000
10 Flaxfield Park, Enniskillen
4 Bedroom Not Specified | Guide Price £312,500

Smyth Leslie & Co (Enniskillen)
Enniskillen, Fermanagh, BT74 7BW
How much is your home worth?
Use our short form to request a valuation of your property.
Request a Valuation

