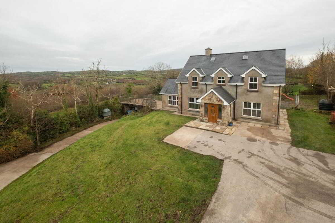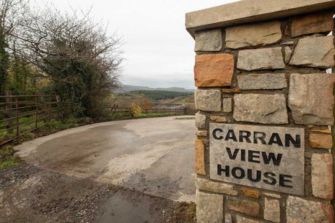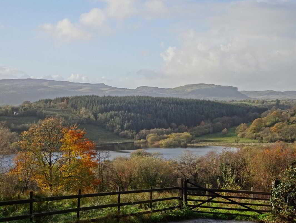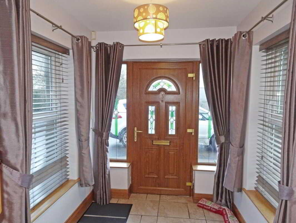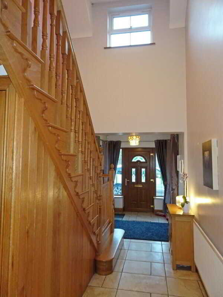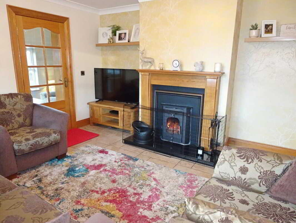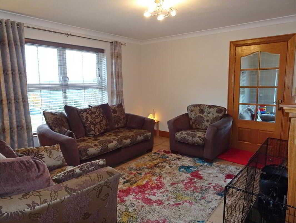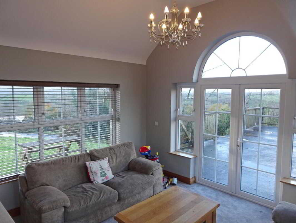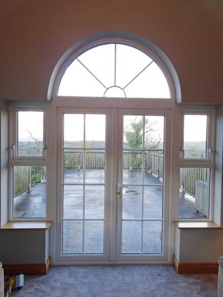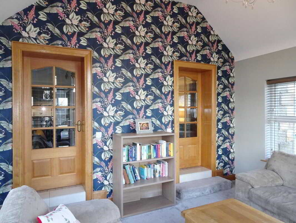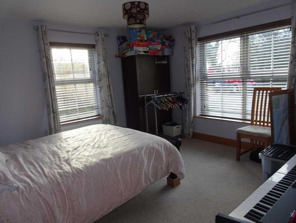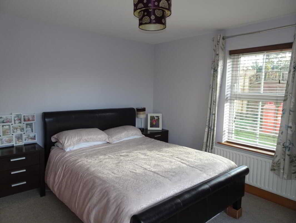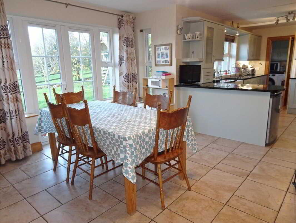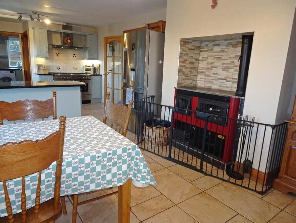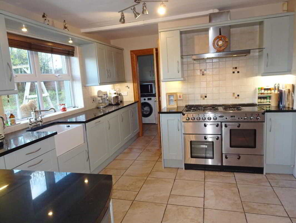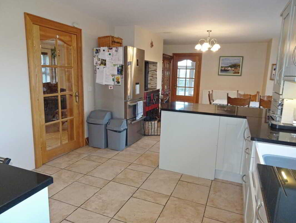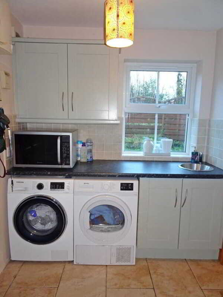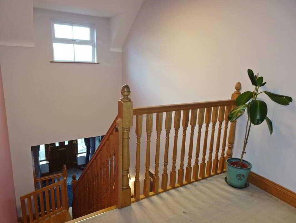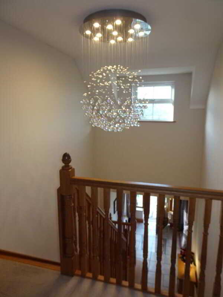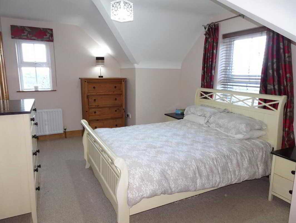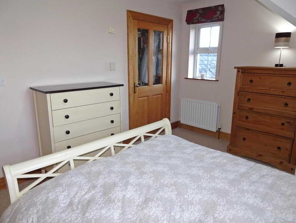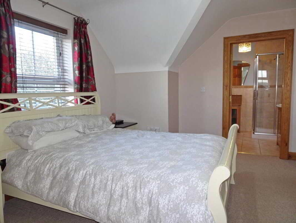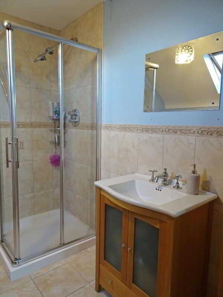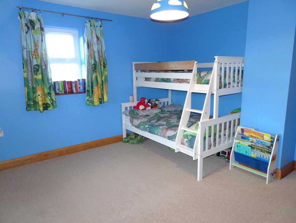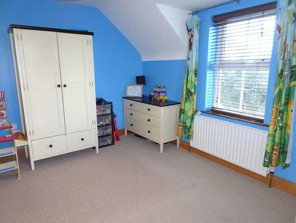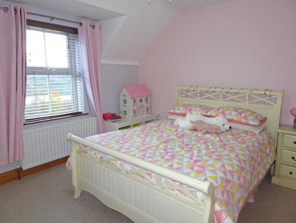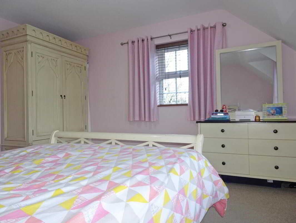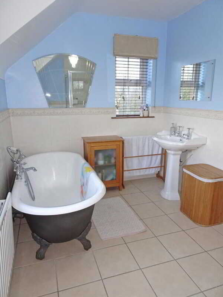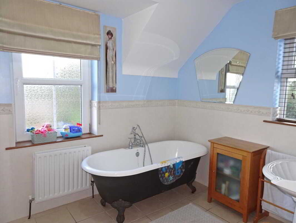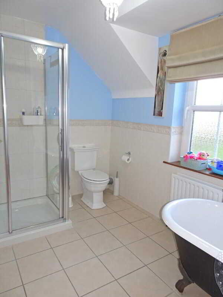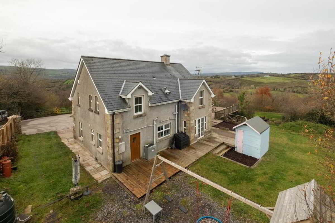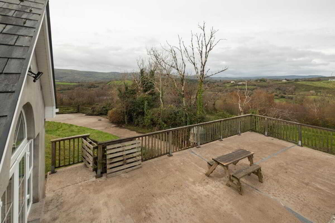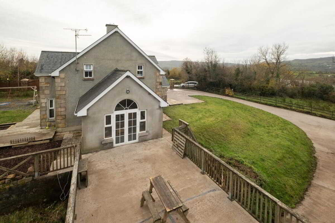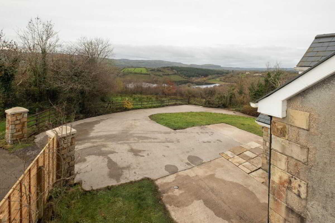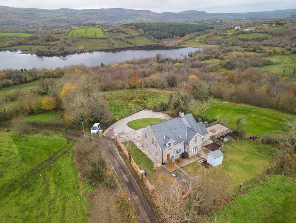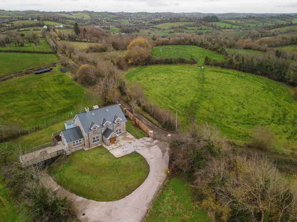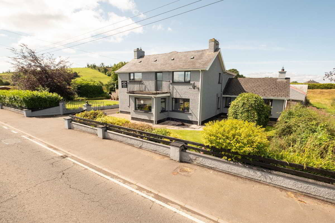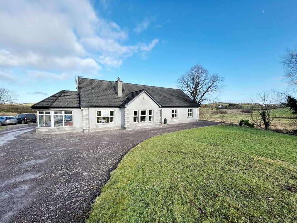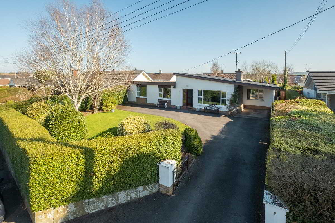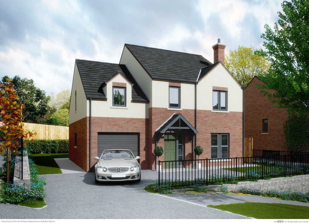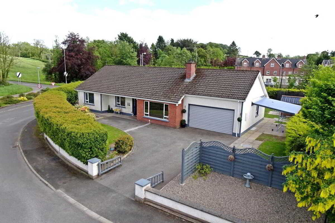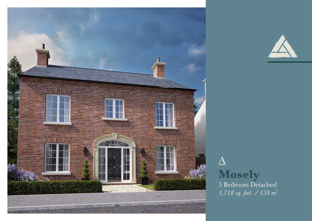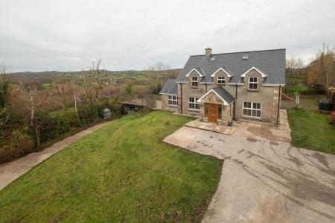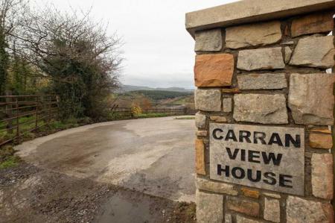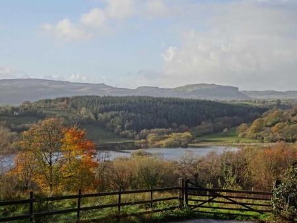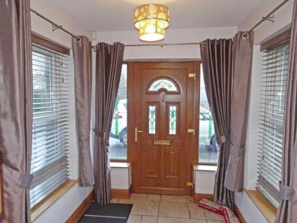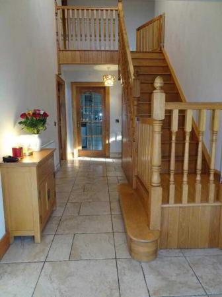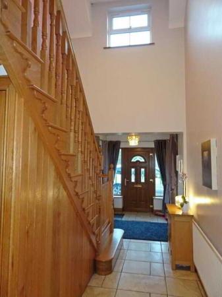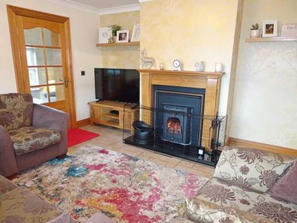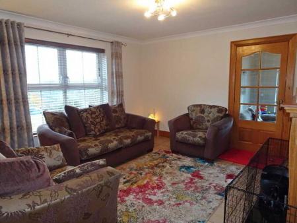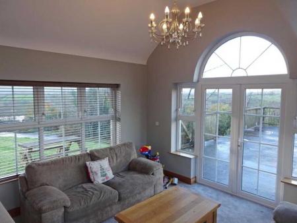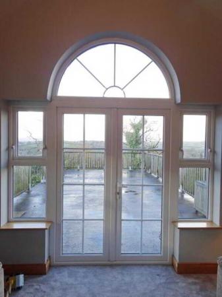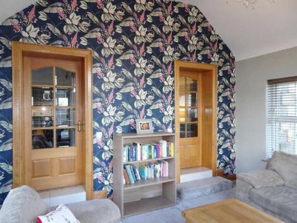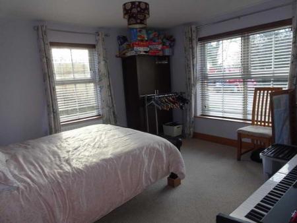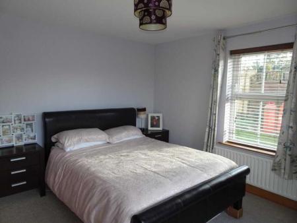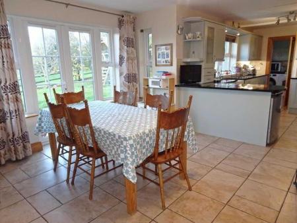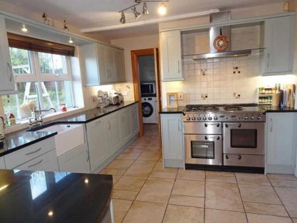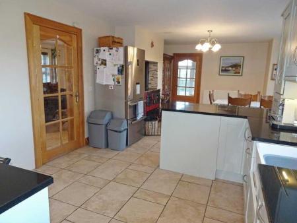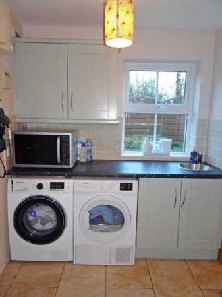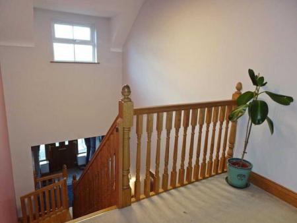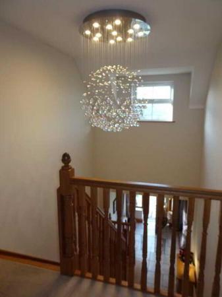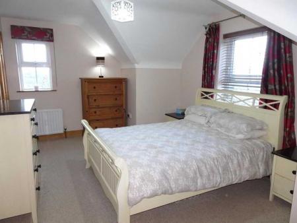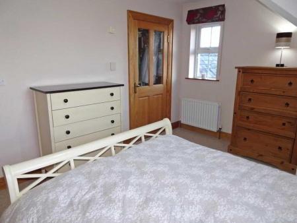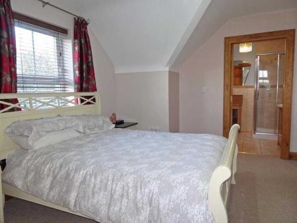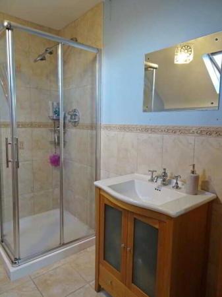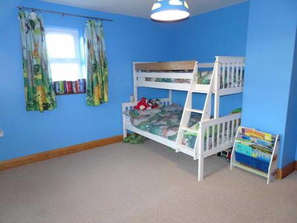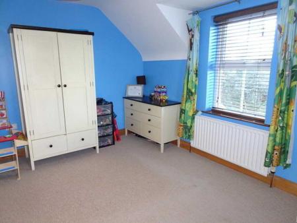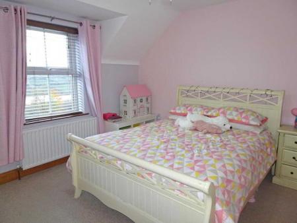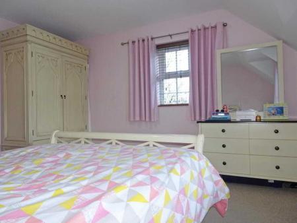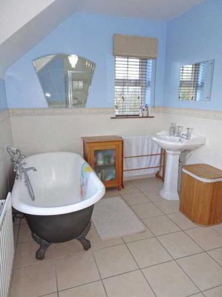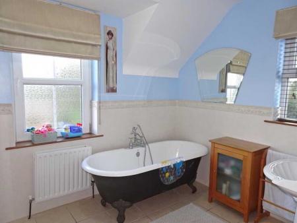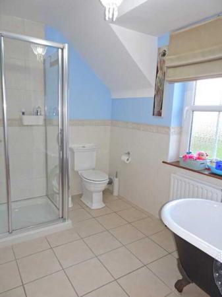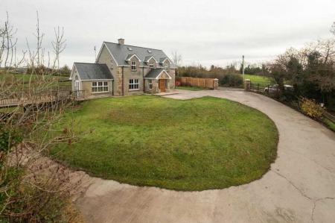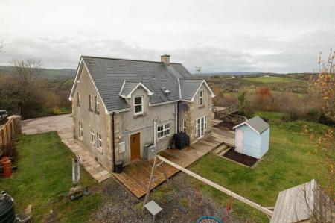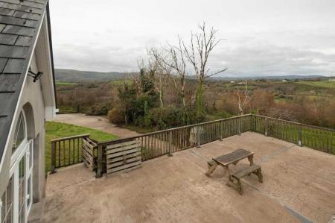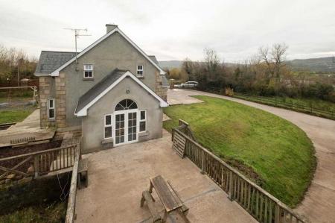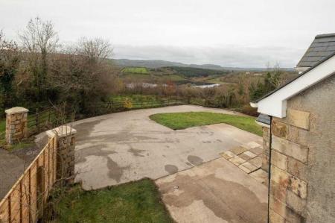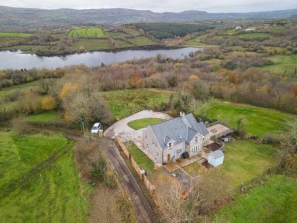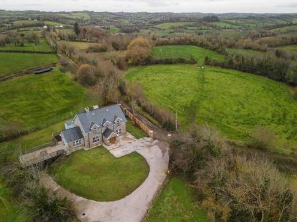- OF & SF CH, Double Glazing
- Residence Set In Wonderful Countryside
- Sympathetically Designed To Reflect Its Unique Location
- Every Room With A View
- Attractive Range of Accommodation Over 2 Floors
- Modern Open Plan Kitchen & Dining Area
- Fabulous Sun Room Opening Onto A Raised Terrace
- Tucked Away In Such a Secluded Location
- 5 Miles To Derrygonnelly Village, 8 Miles To Enniskillen
- Spectacular Views Of Carran Lough & The Surrounding Mountains
4 Bedroom Detached House for sale in Enniskillen
“Carran View House” offers a lifetime opportunity to obtain a quality of life that is very special, combining the tranquillity of country living and the most perfect views with the convenience of being within 15 minutes of Enniskillen town.
Tucked away in a hidden but elevated location, some 5 miles from the village of Derrygonnelly, 8 miles from Enniskillen, this country residence was designed to reflect is natural location with its attractive range of accommodation that includes interlinking living space, highlighted by its Sun Room that links inside with out, each room with its own view to show. Its elevated position affords something very special, breathtaking views over Carran Lough and towards the Boho Mountain range as well as Knockmore mountain and its cliff face. A truly unique location that affords something very special.
GROUND FLOOR:
Entrance Porch: 7’7 X 6’10 Oak PVC exterior door & glazed entrance, tiled floor
Entrance Hall: 14’7 X 8’ Tiled floor, solid oak staircase
Sitting Room: 13’8 X 13’4 Multi-fuel stove set on a granite oak fireplace surround, cast iron inset, ceiling cornice, tiled floor, direct access to Sun Room
Sun Room: 13’6 X 12’4 High ceiling, glazed area with double patio doors opening onto outdoor terrace, fan light window, dual access to Kitchen & Sitting Room
Bedroom 4: 13’5 X 12’7
Open Kitchen & Dining Area:
Dining Area: 15’2 X 13’1 Multi-fuel range cooker linked to the heating system, tiled floor, double patio doors to garden
Kitchen: 11’1 X 11’8 & 4'7 X 4'4 Fully fitted kitchen with a range of high- & low-level units, integrated 5 ring range cooker with electric double oven & grill, plumbed for American fridge freezer, extractor fan hood, jaw box ceramic sink unit, granite work top & drainer board, integrated dishwasher, tiled floor & splash back. Walk-in pantry cupboard: 6’ X 3’
Utility Room: 7’ X 6’2 Fitted high & low level units, sink unit, plumbed for washing machine, tiled floor & splash back, PVC exterior door
Toilet: 6’3 X 3’5 Wc & whb, tiled floor & splash back
FIRST FLOOR:
Landing: 7’11 X 6’8, 4’9 X 3’7 & 13’2 X 3’7 Feature window looking towards mountain view, hotpress with pressurised water tank
Master Bedroom: 15’3 X 11’ (widest points) Walk-in wardrobe: 4’10 X 4’4
Ensuite: 7’6 X 7’4 White suite incl. step in shower cubicle with thermostatically controlled shower, vanity unit, tiled floor & half tiled wall
Bedroom (2): 13’9 x 13’1
Bedroom 3: 13’3 X 12’9
Bathroom: 11’9 X 7’5 White suite, step in shower cubicle with thermostatically controlled shower, cast iron bath with telephone shower taps, tiled floor and half tiled walls splash back
OUTSIDE:
Driveway off Drumscollop lane to parking area with additional driveway leading to the Store.
Store: 16’ X 11’5
Spacious grounds with lawns to front, rear and side. Raised outdoor terrace offering the perfect position to capture the surrounding views over Carran Lough, the Boho Mountains and Knockmore Mountain.
Rateable Value: £ 175,000 Equates to £ 1,554.18 for 2023/2024.
VIEWINGS STRICTLY BY APPOINTMENT WITH THE SELLING AGENTS TEL (028) 66320456
Property Ref: 77666445_919439
Similar Properties
Rosculban House, 71 & 71a Drumwhinny Road, Kesh
6 Bedroom Not Specified | Guide Price £260,000
79 Newpark Road, Dromore, Omagh
4 Bedroom Detached Bungalow | Guide Price £260,000
4 Bedroom Detached Bungalow | Guide Price £260,000
Type A- The Sycamore, Drumgarrow Ridge, Enniskillen
4 Bedroom Detached House | From £267,450
1 Killyvilly Heights, Enniskillen
4 Bedroom Detached Bungalow | Offers in region of £275,000
Mosely, Cherrymount Meadows, Enniskillen
5 Bedroom Detached House | From £284,995

Smyth Leslie & Co (Enniskillen)
Enniskillen, Fermanagh, BT74 7BW
How much is your home worth?
Use our short form to request a valuation of your property.
Request a Valuation
