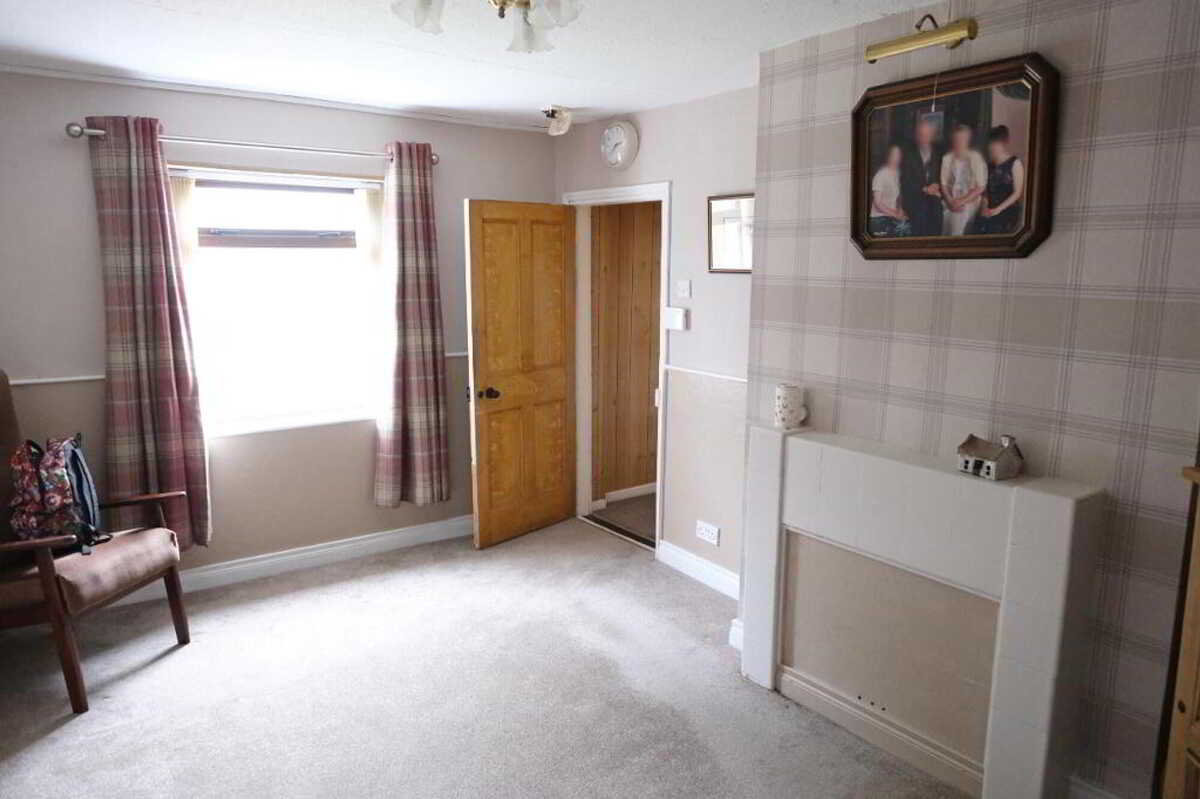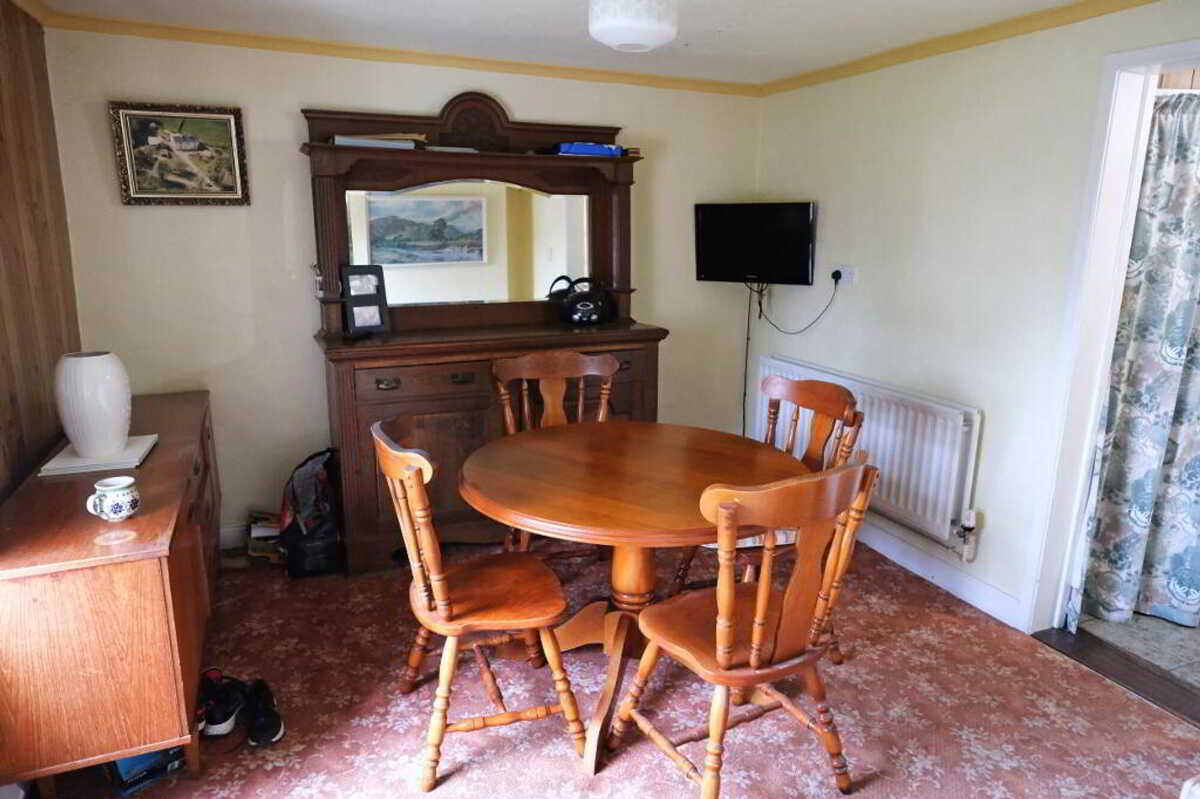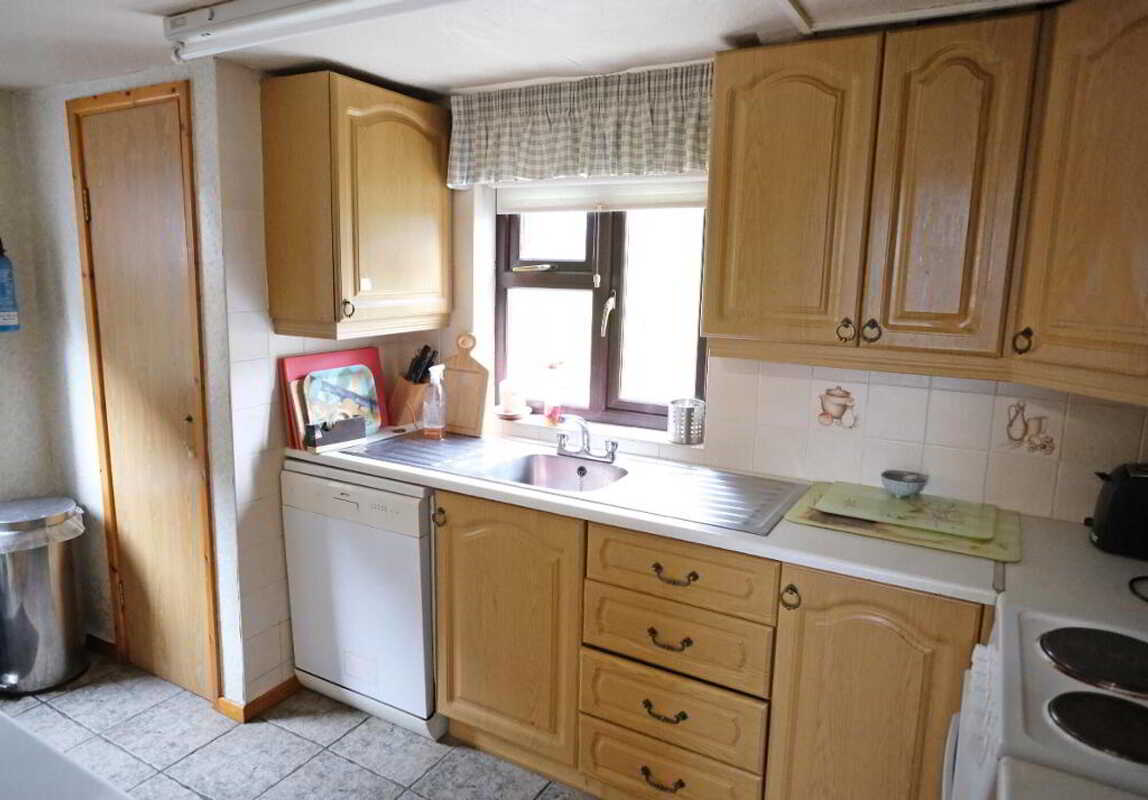- Oil Fired Central Heating
- PVC Double Glazing
- 3 Reception Rooms
- Downstairs Shower/Wet Room Facility
- Range Of Useful Outsheds/Stores
- Situated On Elevated, Generous Site
- Glimpse Of Laragh Lough To Front
- Convenient To Main Derrylin And Sligo Roads
- Offers Excellent Potential
- Circa 4 Miles From Enniskillen
3 Bedroom Detached House for sale in Enniskillen
This interesting 2 storey former farmhouse property enjoys a very prominent, elevated position along the Granshagh Road, convenient to both Derrylin and Swanlinbar Roads and the main A4 Sligo Road, one of the main arterial routes into Enniskillen town (circa 4 miles)
With the benefit of a large site and very pleasant countryside views including a glimpse of Laragh Lough, this property offers magnificent potential and with some modernisation and/or renovation, even replacement (subject to statutory approvals), this could be a long term family home for someone - viewing can be highly recommended.
ACCOMMODATION COMPRISES
Ground Floor:
Entrance Hall: 12'9 x 3'6 with hardwood exterior door, side glazing, panelled walls.
Living Room: 14'7 x 10'1 with tiled fireplace, dado rail.
Dining Room: 12'7 x 10'9 with tiled fireplace, panelled walls.
Family Room: 13'0 x 11'1 with feature stone fireplace, tiled hearth, mahogany mantelboard, built in cupboards and shelving, TV point.
Kitchen: 12'3 x 7'10 with stainless steel sink unit, range of high and low level cupboards, tiled in between, extractor fan, Rayburn cooker, tiled floor.
Inner Hallway: 5'5 x 3'5 with tiled floor, walk in storage cupboard/pantry.
Shower Room/Wet Room: 7'5 x 7'4 with electric shower fitting, vanity unit and wc, part tiled walls.
First Floor
Landing: 13'1 x 4'1
Bedroom (1): 15'9 x 10'2 with double and single wardrobe.
Bedroom (2): 13'2 X 10'9 with walk in wardrobe.
Bedroom (3): 11'2 x 9'10 with single wardrobe.
Bathroom & wc combined: 12'7 x 8'3 with 3 piece suite, hotpress.
Outside: Range of useful outsheds/stores. Gardens to front side and rear.
VIEWINGS STRICTLY BY APPOINTMENT WITH THE SELLING AGENTS
TEL (028) 66320456
Important information
This is not a Shared Ownership Property
Property Ref: 77666445_930454
Similar Properties
Crehan Cottage, Corraquil Country Cottages, Teemore, Derrylin
3 Bedroom Not Specified | Guide Price £138,000
Holiday Cottage Situated Adjacent To The Erne Waterway.
Inishturk Cottage, Corraquil Country Cottages, Teemore, Derrylin
2 Bedroom Not Specified | Guide Price £136,000
NEW RELEASE PHASE 1 3 No. Holiday Cottages Situated Adjacent To The Shannon Erne Waterway CORRAQUIL COUNTRY COTTAGES Ope...
33 Woodview, Tempo Road, Enniskillen
3 Bedroom Semi-Detached House | Guide Price £136,000
3 Bedroom Semi-Detached House | Guide Price £142,000
A Very Well Presented And Deceptively Spacious Semi-Detached Chalet Residence On The Edge Of Kesh.
3 Bedroom Semi-Detached Bungalow | Offers in excess of £143,000
31 Brackvede Park, Enniskillen
3 Bedroom Semi-Detached House | From £145,000

Smyth Leslie & Co (Enniskillen)
Enniskillen, Fermanagh, BT74 7BW
How much is your home worth?
Use our short form to request a valuation of your property.
Request a Valuation










































