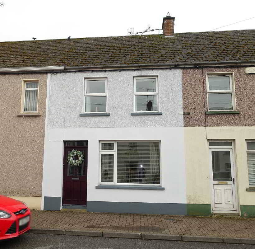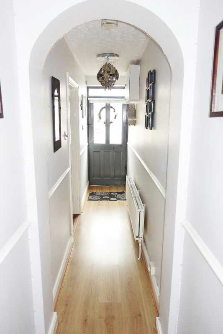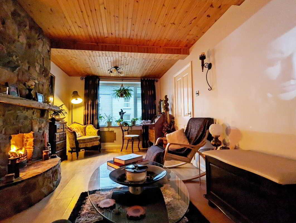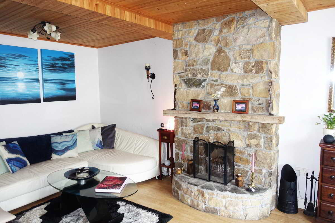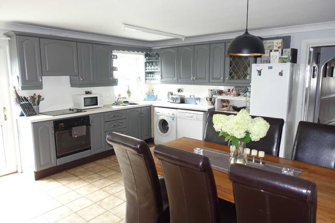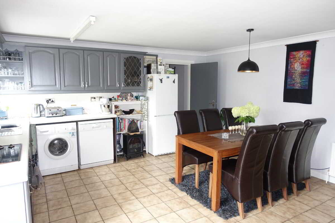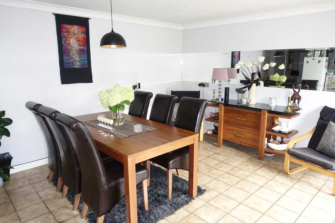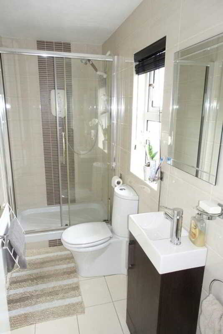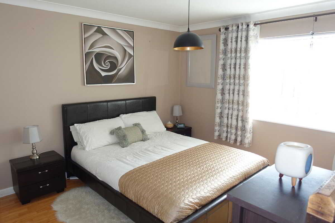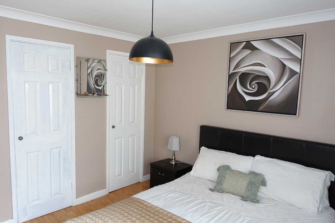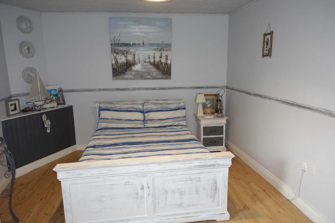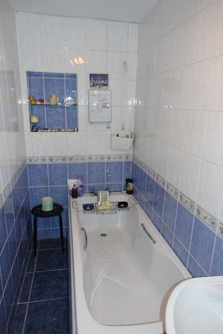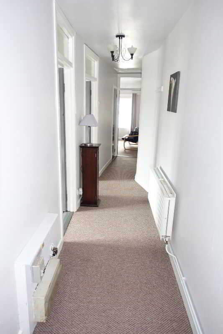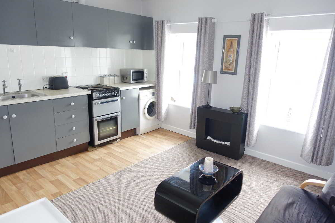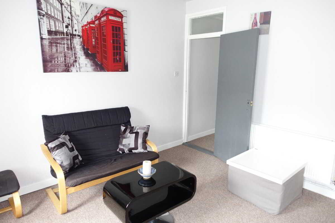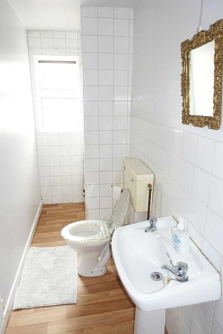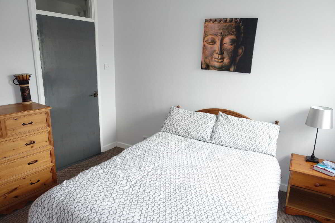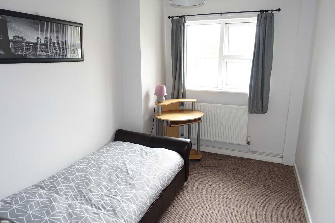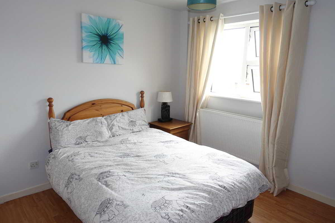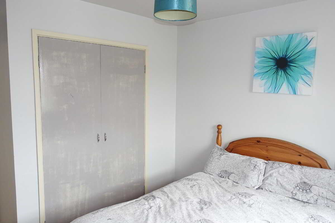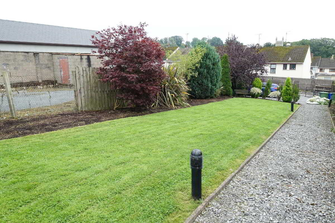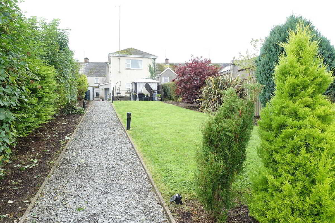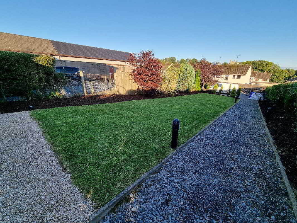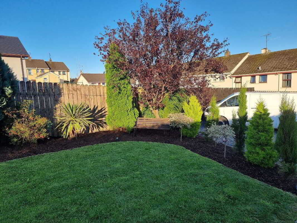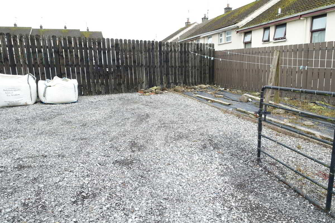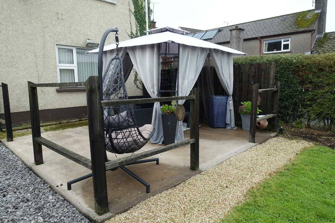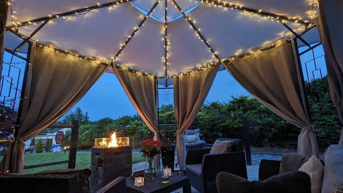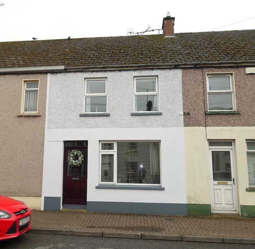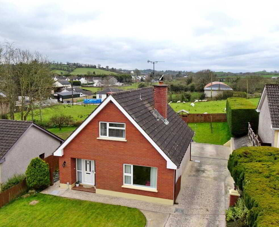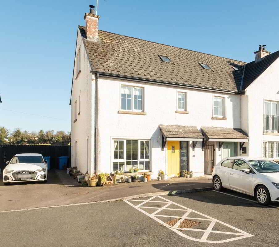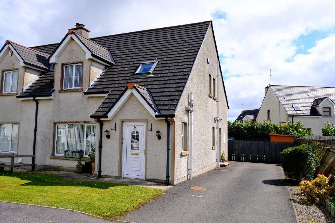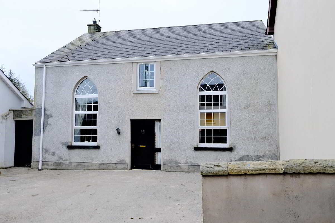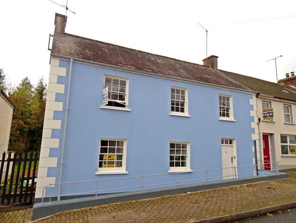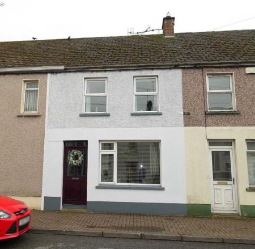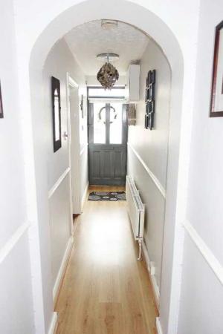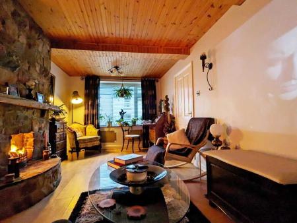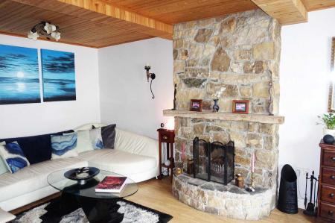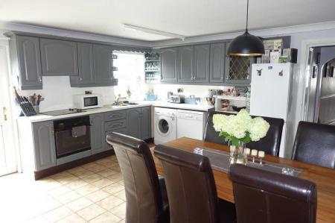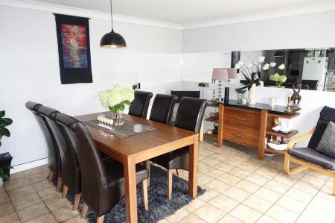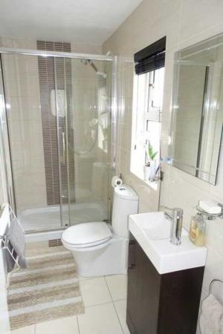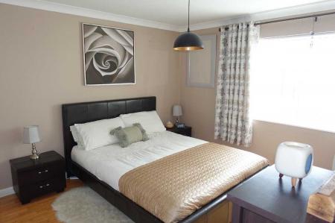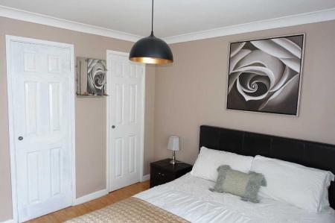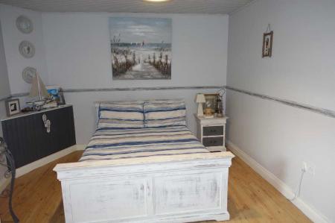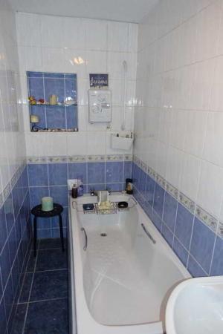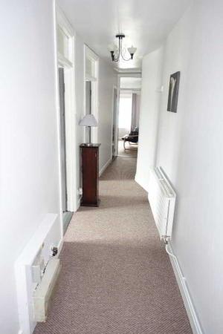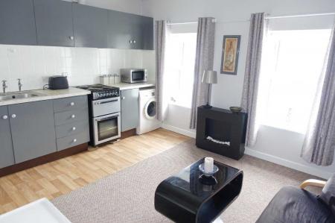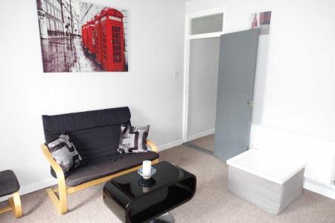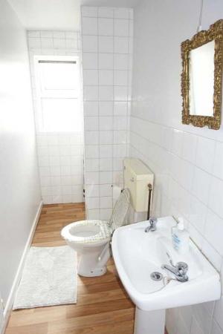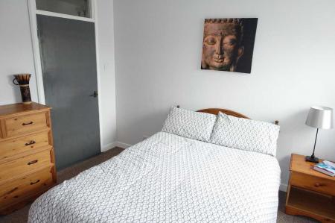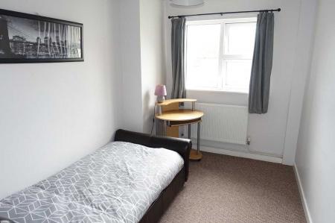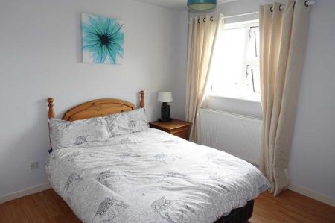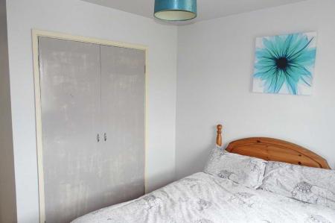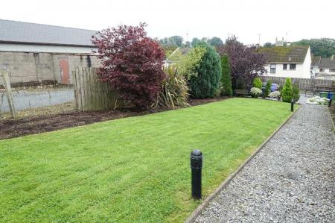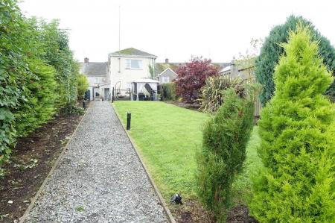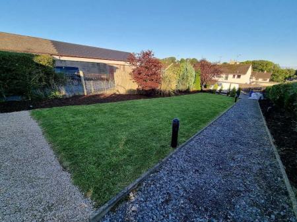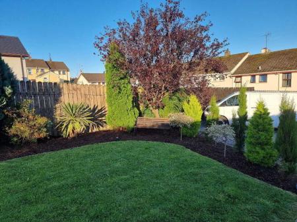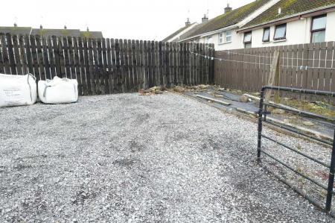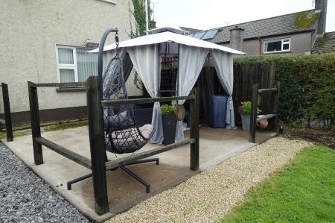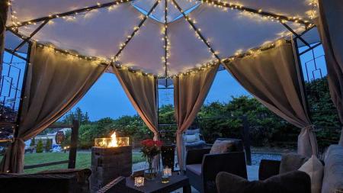- Oil Fired Central Heating
- PVC Double Glazing
- 1 No Ground Floor And 2 No First Floor Apartments
- Well Laid Out Living Accommodation
- Convenient Location In Centre Of Village
- Generous Rear Garden
- Vehicular Parking To Rear
- ? Deceptively Spacious Property
- Deceptively Spacious Property
- Excellent Investment Opportunity
Flat for sale in Enniskillen
A Unique And Deceptively Spacious Mid Terrace Property Incorporating 3 Individual Apartments On Roslea's Main Street.
ACCOMMODATION COMPRISES
Ground Floor:-
Ground Foor Apartment (access off Main Street)
Entrance Hall: 12'7 x 3'0 plus 19'5 x 3'0
with hardwood exterior door, dado rail, laminated floor.
Living Room: 19'0 x 10'0
with Donegal stone fireplace and hearth, open fire, timber ceiling, laminated floor, dimmer switch control.
Kitchen/Dining: 16'0 x 15'1
with stainless steel sink unit, high and low level cupboards, tiled in between, electric hob and oven, extractor fan, strip lighting, PVC exterior door, tiled floor.
Shower Room & wc combined: 9'5 x 3'11
with step in shower cubicle, electric shower fitting, vanity unit, fully tiled walls, tiled floor.
Bedroom (1): 12'11 (at widest point) x 10'9
with 2 single wardrobe, coving, laminated floor.
Bedroom (2): 13'1 x 9'7
with dado rail, timber ceiling, laminated floor.
Ensuite: 10'2 x 3'8
with 3 piece suite, fully tiled walls, tiled floor.
Rear Hall/Lobby: 7'7 x 3'7
First Floor 2 Bedroom Apartment:
Entrance Hall: 15'4 x 3'8 plus 7'1 x 2'7
with hotpress
Open Plan Living Area/ Kitchen: 13'4 x11'9
with kitchen incorporating stainless steel sink unit, high and low level cupboards, tiled in between, electric cooker, strip lighting.
Shower Room & wc combined: 10'10 x 3'9
with step in shower, electric shower fitting, 2 piece suite.
Bedroom (1): 11'1 x 9'10
with 2 single wardrobes
Bedroom (2): 10'10 x 7'6
First Floor 1 Bedroom Apartment
Entrance Hall: 16'7 x 2'10
with hotpress, laminated floor.
Open Plan Living Area/Kitchen: 15'2 x 12'9
with kitchen incorporating stainless steel sink unit, high and low level cupboards, tiled in between, strip lighting.
Shower Room & wc combined: 9'6 x 5'0
with 2 piece suite, electric shower.
Bedroom (1): 11'10 x 10'9
with laminated floor.
Note: Shared access to both first floor apartments from rear.
Outside
Extensive lawned gardens to rear. Gravelled vehicular parking area. Covered sitting area to rear on concrete base. Separate oil fired boiler and PVC oil tanks for each unit.
VIEWINGS STRICTLY BY APPOINTMENT WITH THE SELLING AGENTS
TEL: (028) 66320456
Property Ref: 77666445_946449
Similar Properties
5 Main Street, Roslea, Enniskillen
5 Bedroom Flat | Guide Price £156,000
3 Bedroom Detached House | Guide Price £155,000
5 Laragh's Croft, Ballycassidy, Ballinamallard
4 Bedroom Townhouse | Guide Price £155,000
3 Bedroom Semi-Detached Bungalow | Offers in excess of £157,000
3 Bedroom Semi-Detached House | Offers in excess of £159,500
43 & 43a Main Street, Lisbellaw
3 Bedroom Flat | Guide Price £160,000

Smyth Leslie & Co (Enniskillen)
Enniskillen, Fermanagh, BT74 7BW
How much is your home worth?
Use our short form to request a valuation of your property.
Request a Valuation
