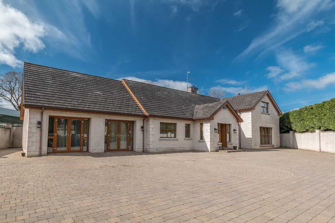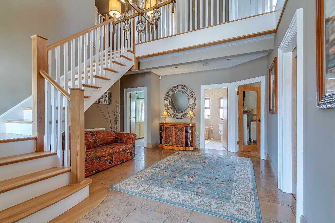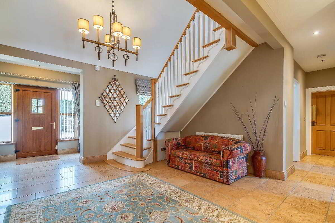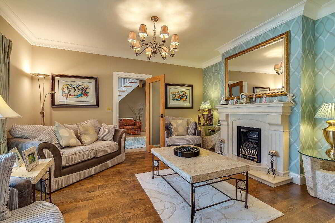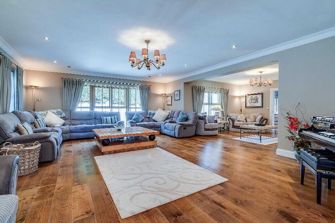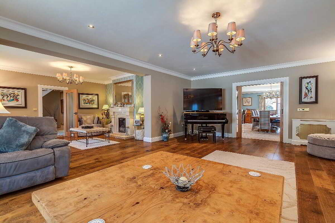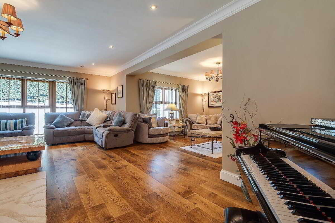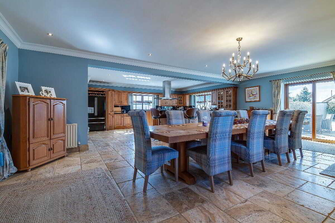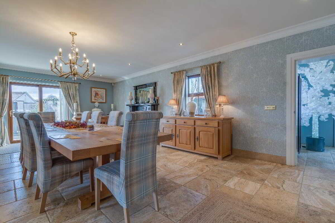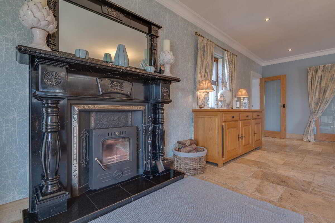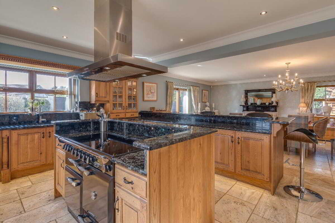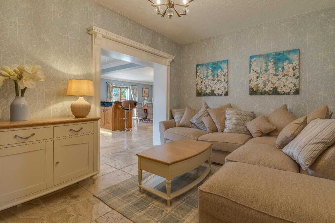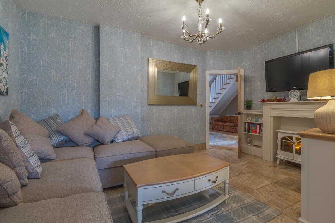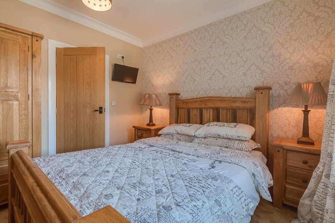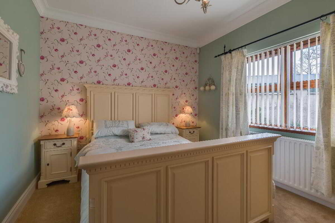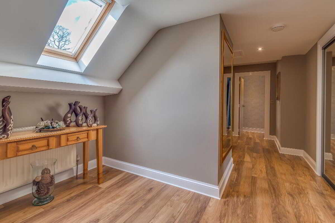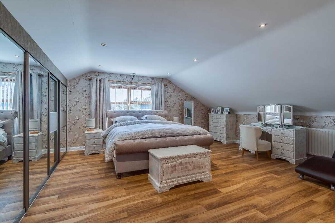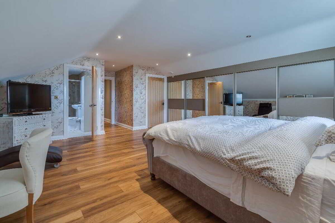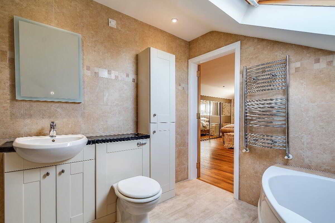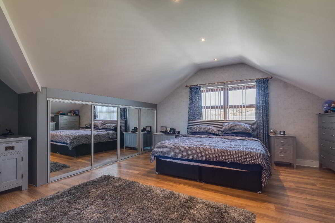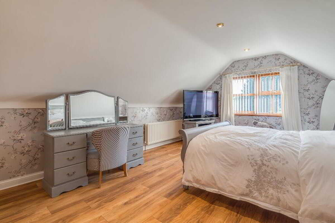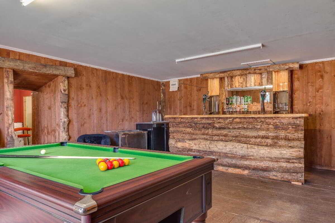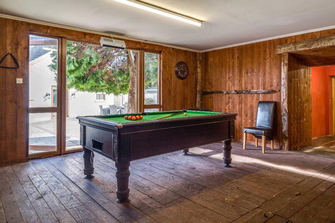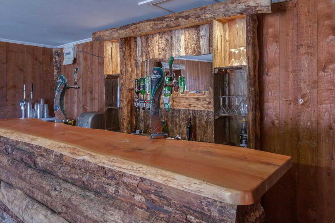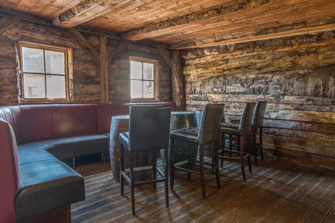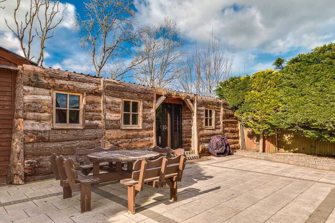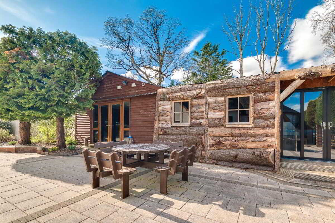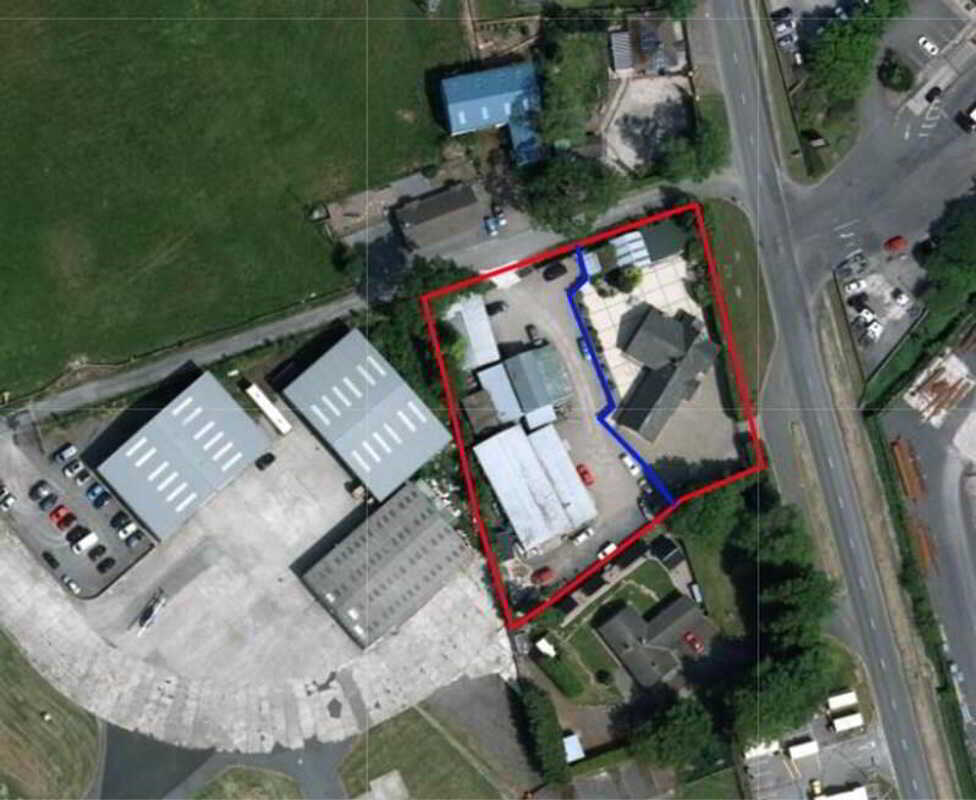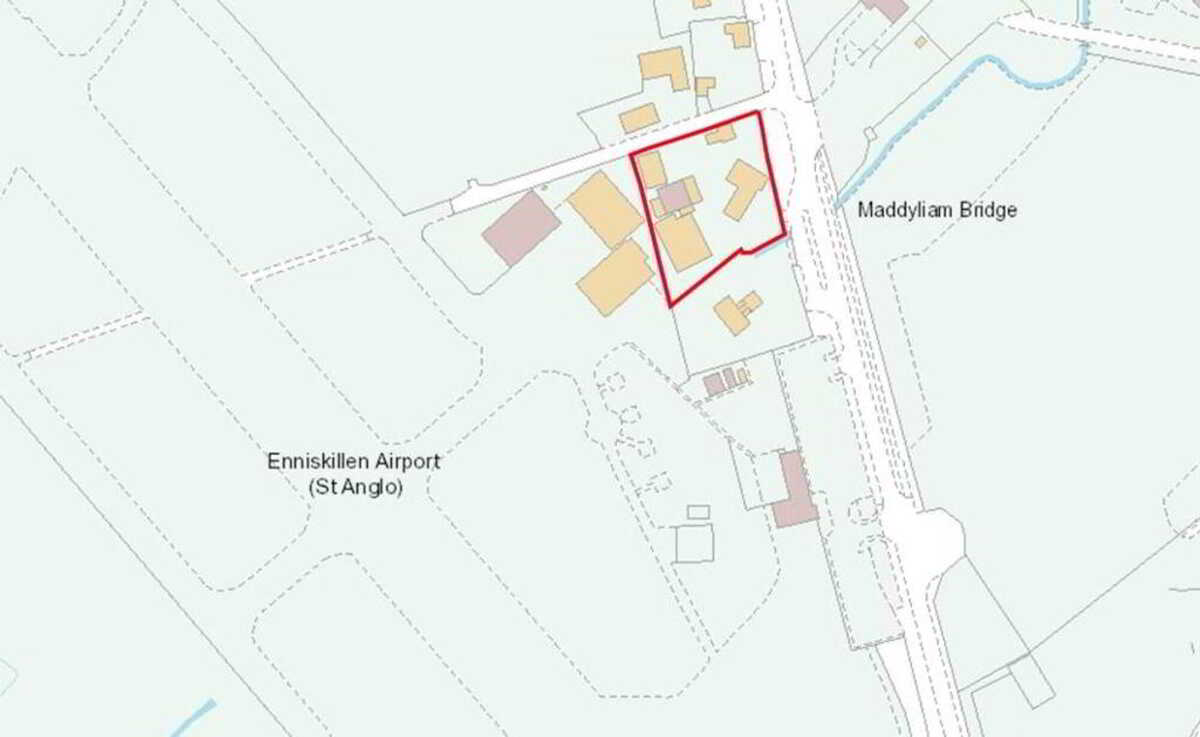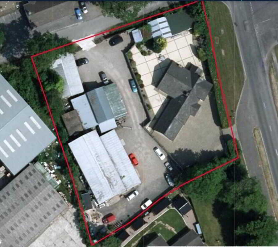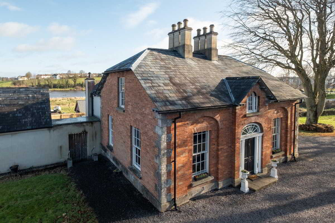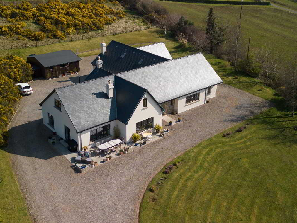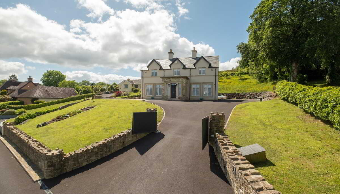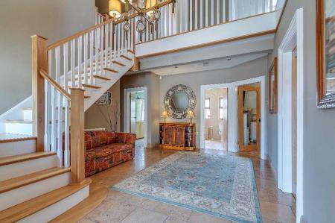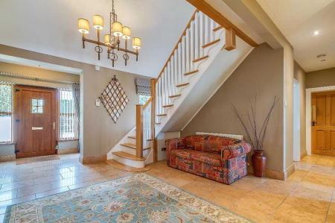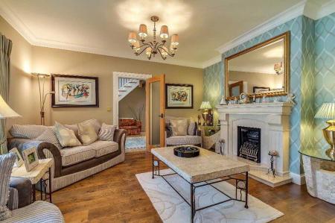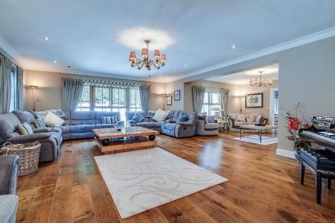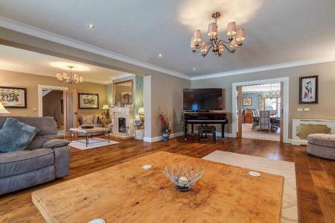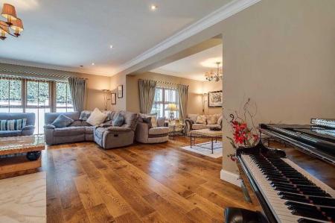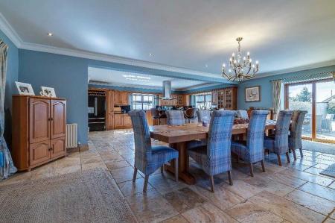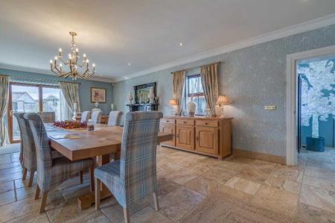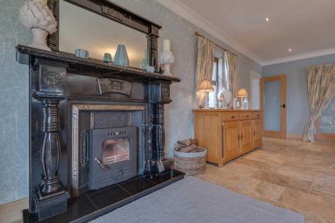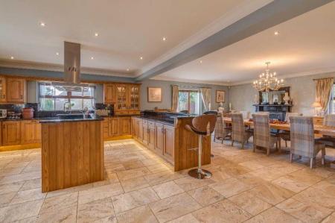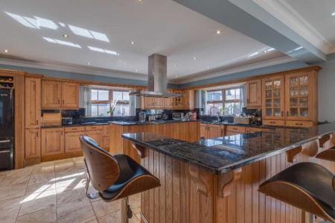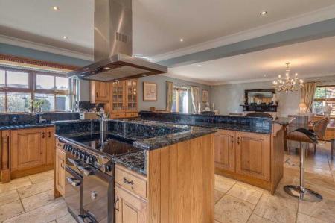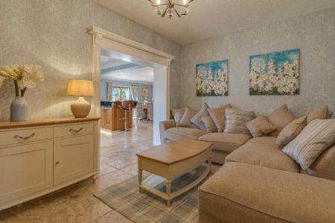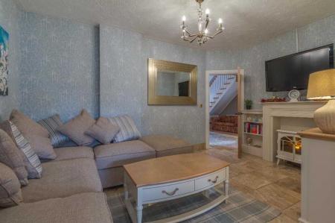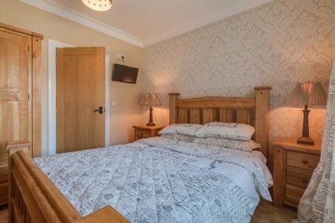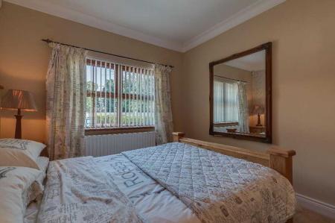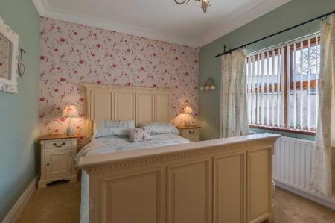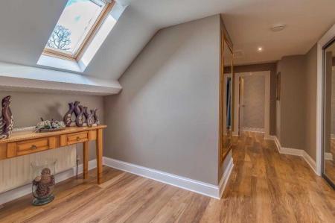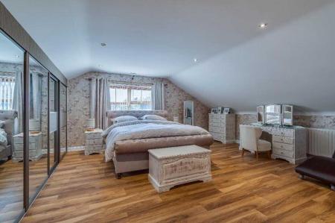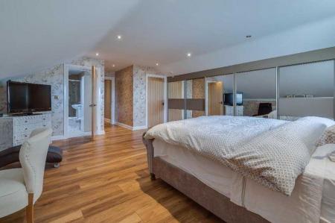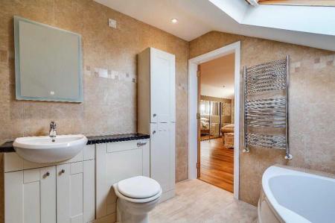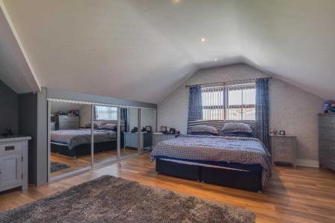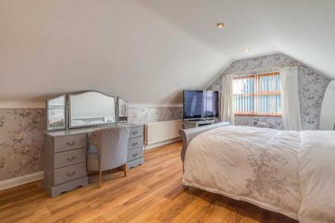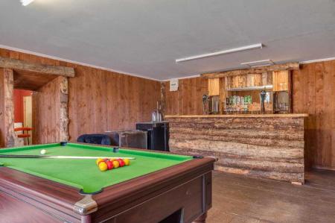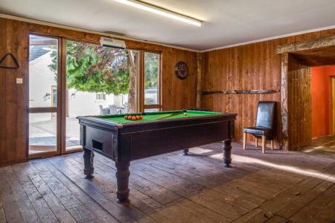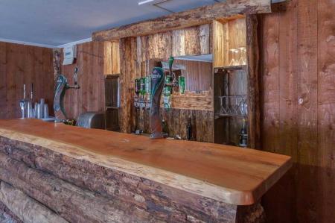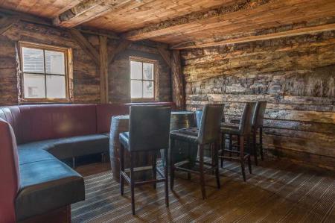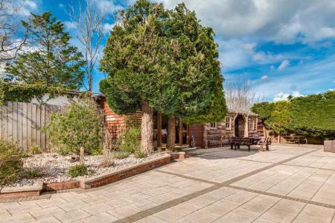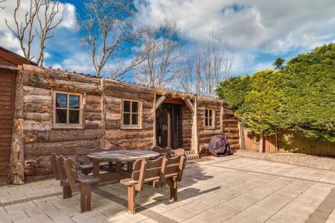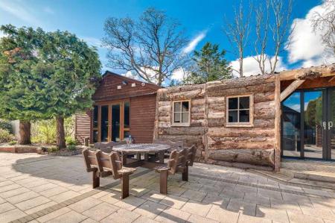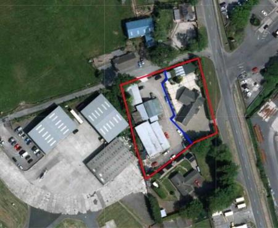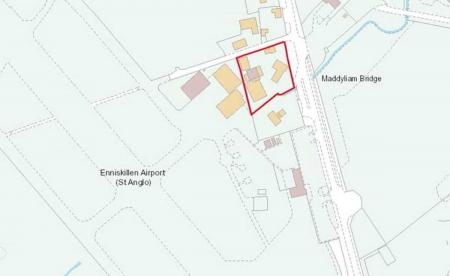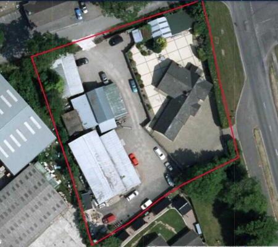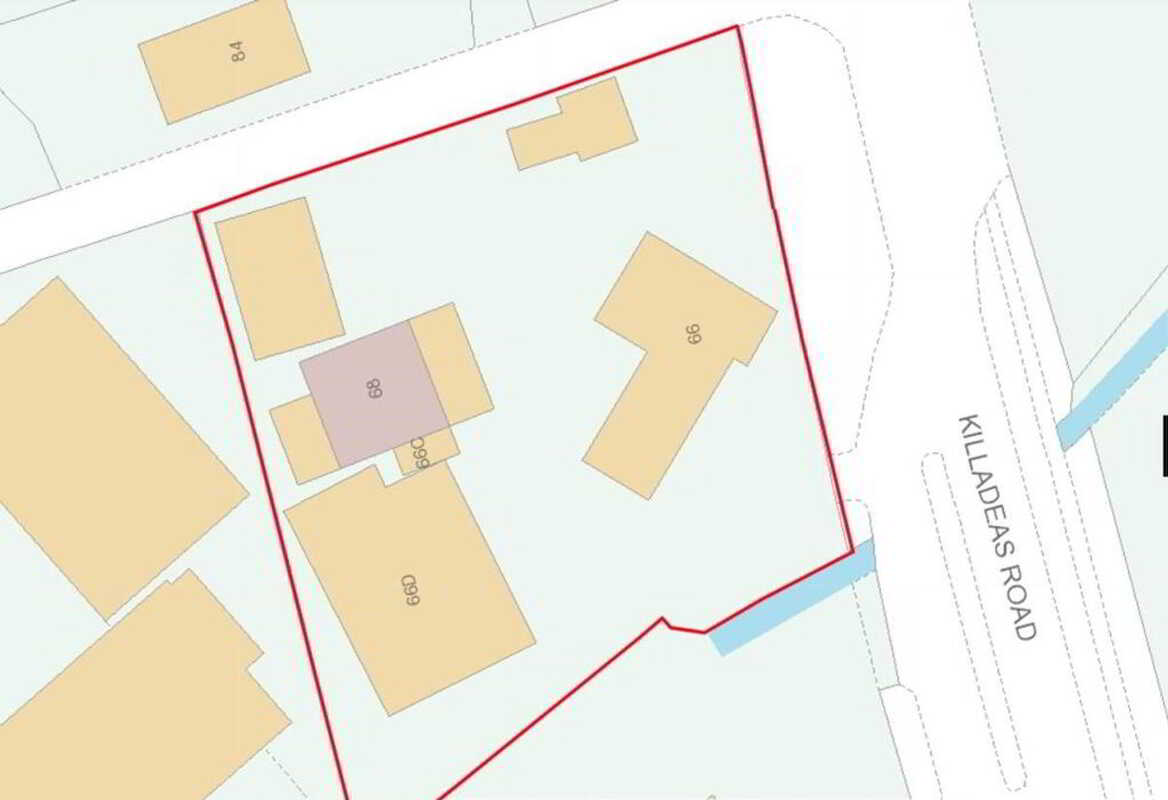- OFCH & PVC Double Glazing
- An Interior That Really Is Something Else
- Breath-taking Open Plan Entertainment Space
- Substantial Accommodation Over 2 Floors
- Gated Entrance To Secure Grounds
- Excellent Workshop & Yard Facility
- C.8,300sq ft Of Workshop & Ancillary Space
- Secure Yard With Separate Access To Residence
- On The Main Road Network
- 10 Minutes From Enniskillen
Not Specified for sale in Enniskillen
This excellent property provides a unique opportunity for anyone wishing to combine a luxury residence with an investment in the form of an extensive workshop and yard facility.
This premium detached residence offers a property that has been finished to a standard that sets it aside. Exuding quality and wonderful charm throughout its interior has been very thoughtfully designed and finished to provide breathtaking surroundings affording such warmth and a fabulous home just minutes from Enniskillen and central to so much of Fermanagh. Accessed off the Killadeas Road by a gated entrance, its grounds offer excellent outdoor space that can only be envied, including a superb log cabin that provides a unique hide away and relaxation space with bbq area.
The workshop and yard facility is discreetly positioned to the rear of the residence and offers an extensive range of workshop space and ancillary facilities complimented by its secure yard, all of which is currently fully let and provides an attractive income.
A property that provides an opportunity for a most wonderful lifestyle and a very special place to call home.
THE RESIDENCE:
Ground Floor:
Entrance Porch: 16'4 x 13'1 Mable door, oak staircase with painted trim & hand rail.
Family Lounge: 4'3 x 11'11 Marble fireplace surround & hearth, gas fire, ceiling cornice, open plan to sitting room.
Sitting Room: 25'10 x 18'1 Ornate fireplace surround with multi-fuel stove, recessed lighting, oak floor, ceiling cornice, sliding doors to Dining Room.
Dining Room: 26'2 x 18' Marble floor & skirting, recessed lighting, black marble fireplace, multi-fuel stove, sliding patio doors to rear patio area, recessed lighting, open plan to Kitchen.
Kitchen: 21'4 x 15'11 High quality & fully fitted solid oak kitchen with a substantial range of high & low level units, island unit, 'Range Master' cooker, granite work top & drainer, American fridge freezer, dish washer, stainless steel extractor fan hood & sink, ceiling cornice, recessed & unit lighting, patio doors providing access to west facing patio area, ornate arch to snug, marble floor.
Snug: 14'11 x 9'11 Marble fireplace surround with electric stove, marble floor, fitted book shelves.
Hallway: 11' x 3'1 Marble floor.
Shower Room & Toilet: 7'11 x 7'9 White suite incl. step in shower cubicle with thermostatically controlled shower, fully tiled.
Bedroom 4: 11'11 x 9'11 Built in wardrobe.
Bedroom 5: 10'10 x 9'10
Utility Room: 23'1 x 22'7 Utility facility incl, sink unit, plumbed for washing machine, stainless steel sink, tiled floor, PVC patio doors to front driveway.
First Floor:
Landing: 40'1 x 4'6 & 6'9 x 6' & 6'5 x 3'10 Range of built in storage units.
Linen Cupboard: 7'10 x 3'10
Master Suite: 19'11 x 17'4 & 6'3 x 3'4 Fitted 3 no. double sliderobes with mirrored doors, oak floor, recessed lighting.
Walk in Wardrobe: 7'8 x 7'2 Hanging space & oak floor.
En-Suite Bathroom: 12'5 x 8'10 White suite incl. corner bath, step in shower cubicle with thermostatically controlled shower, heated towel rail, recessed lighting, fully tiled.
Bedroom 2: 18'3 x 15'6 & 3'6 x 3'6 2 no. fitted double sliderobes with mirrored doors, recessed lighting, oak floor.
Bathroom En- Suite: 9'5 x 9'2 Contemporary white suite, step in shower cubicle with thermostatically controlled shower, fully tiled, fitted storage unit, recessed lighting.
Bedroom 3: 18' x 13' & 6'8 x 5'7 Oak floor, recessed lighting.
Walk in Wardrobe: 6'1 x 5'1 Oak floor.
Shower Room: 10'2 x 5'5 White suite, step in shower cubicle with electric shower, tiled floor & splash back.
Computer Room: 9'10 x 5'1 Oak floor, set up for computer use.
OUTSIDE:
Electric gated access off the Killadeas Road, site surrounded by secure walling and screened by mature hedging. Brick work paved driveway and parking area to front.
Paved to rear with a mix of thoughtfully planted shrubs and trees. West facing patio area leading to the cabin.
CABIN:
Lounge: 35'9 x 22'10 Including BBQ & wash up area
Private Bar Area: 22’11 x 18’10
Toilet: 12’3 x 7’6
WORKSHOP AREA:
66C: Workshop: Approx 1,380sq ft
NAV £2,600 equates to £1,316.22 for 2022/23
66A: Workshop: Approx 3,330sq ft
Office: Approx 350sq ft
Auxiliary: Approx 90sq ft
NAV £7,490 equates to £3,791.74 for 2022/23
66B: Workshop: Approx 2,120sq ft
Office: Approx 164sq ft
Store: Approx 186sq ft
NAV £3,300 equates to £1,670.95 for 2022/23
Property Ref: 77666445_790921
Similar Properties
Willoughby Lodge, 5 Willoughby Place, Enniskillen
4 Bedroom Detached House | From £595,000
88 Drumadown Road, Monea, Enniskillen
5 Bedroom Detached House | Guide Price £550,000
A Truly Exceptional Country Residence Set In A Breathtaking Location That Affords Panoramic Views Over Some Of Fermanagh...
252 Loughshore Road, Blaney, Enniskillen
3 Bedroom Not Specified | Guide Price £490,000

Smyth Leslie & Co (Enniskillen)
Enniskillen, Fermanagh, BT74 7BW
How much is your home worth?
Use our short form to request a valuation of your property.
Request a Valuation
