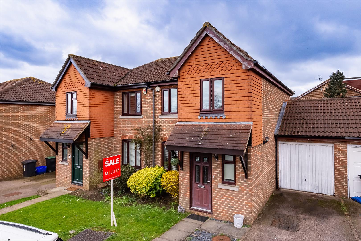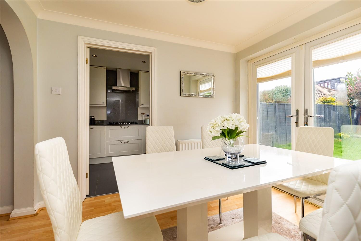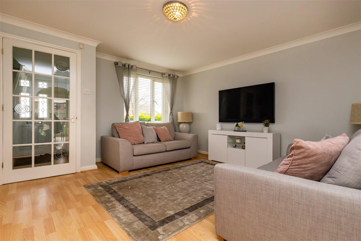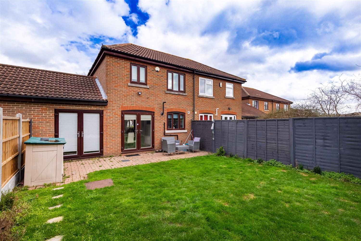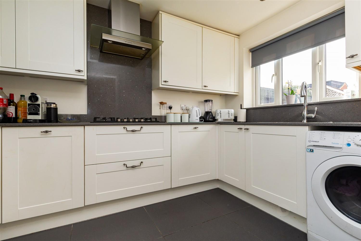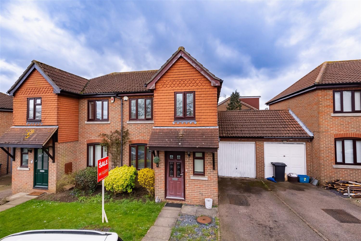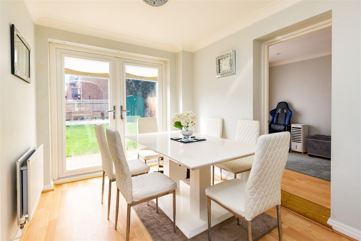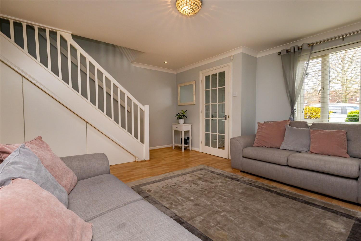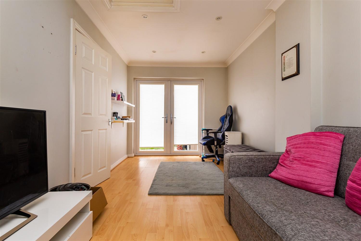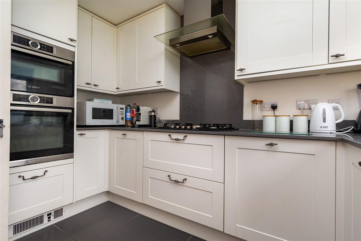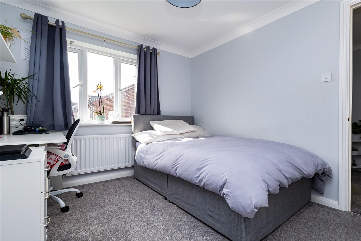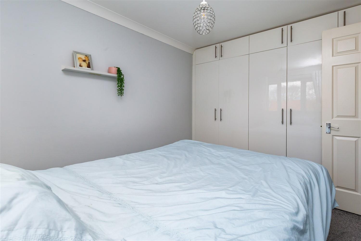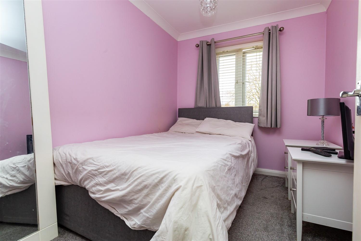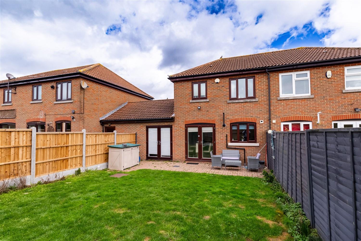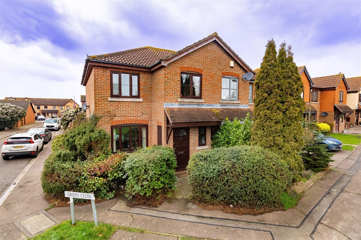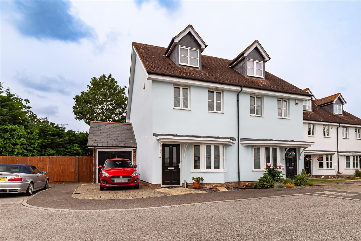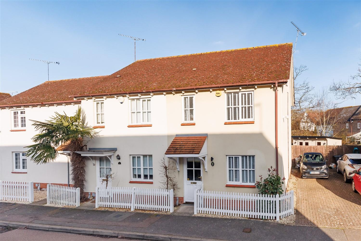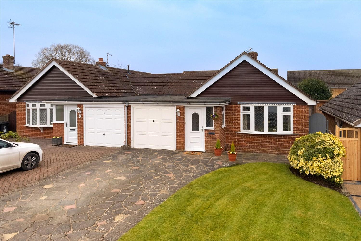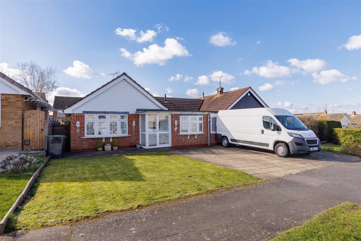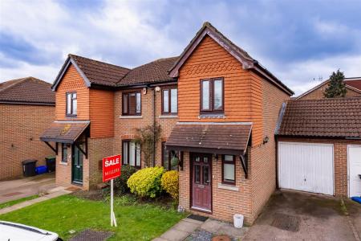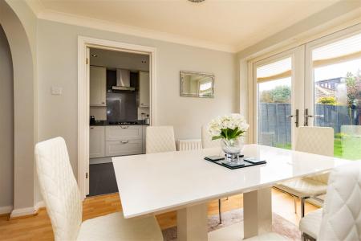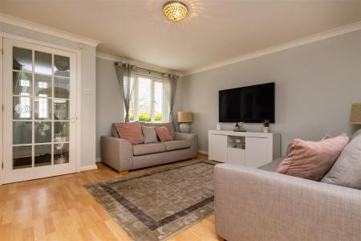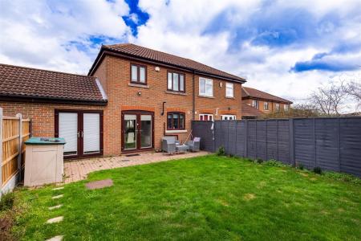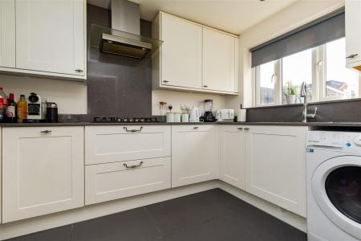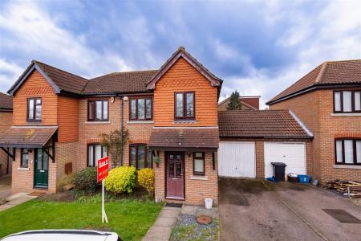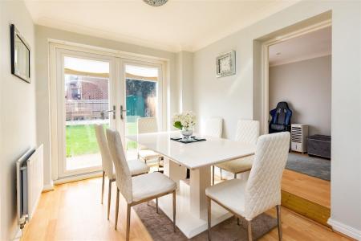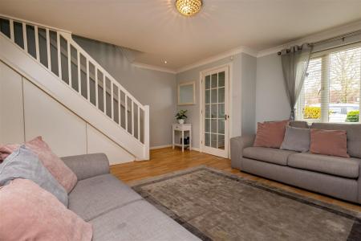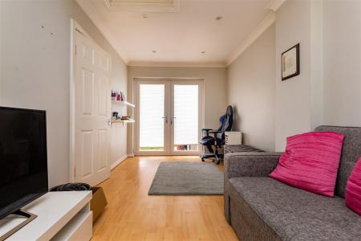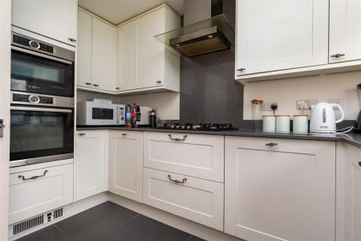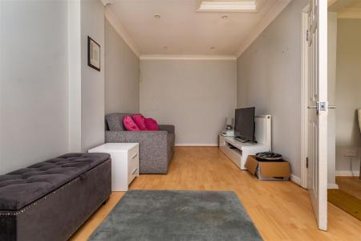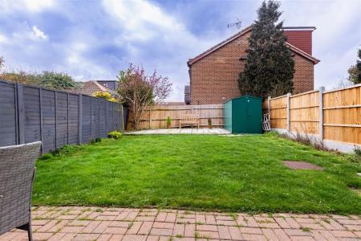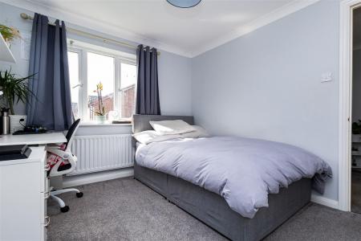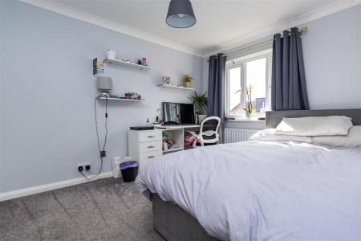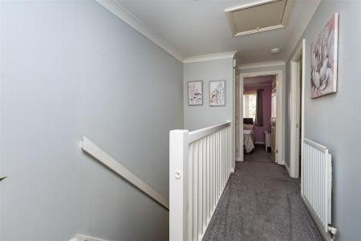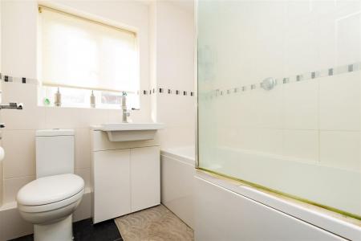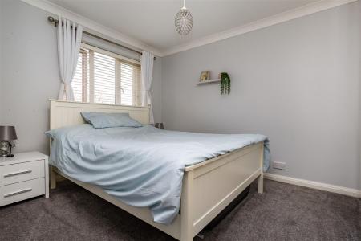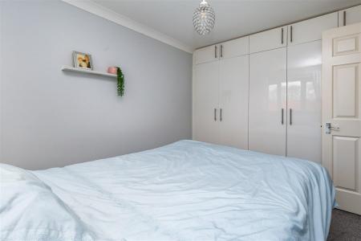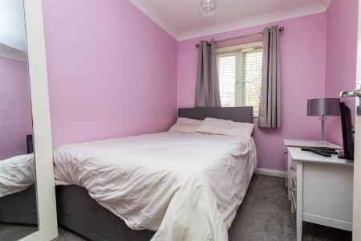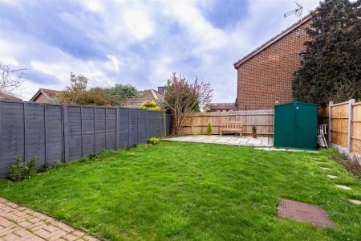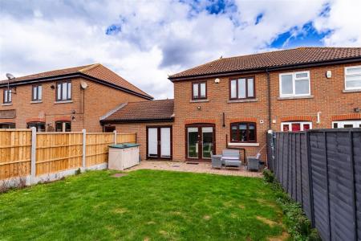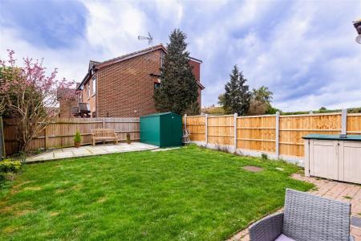- SEMI DETACHED HOUSE
- FAMILY ACCOMMODATION
- THREE BEDROOM HOME
- THREE RECEPTION ROOMS
- QUIET VILLAGE LOCATION
- DRIVEWAY PARKING
- PRIMARY SCHOOL CATCHMENT
- WESTERLY FACING GARDEN
- GAS RADIATOR HEATING
3 Bedroom Semi-Detached House for sale in Epping Green
* PRICE RANGE £ 475,000 - £500,000. *
* SEMI DETACHED HOUSE * THREE BEDROOMS * THREE RECEPTION ROOMS * OFF STREET PARKING * POPULAR VILLAGE LOCATION * WESTERLY FACING GARDEN *
A three bedroom, semi-detached family home situated in the popular and semi-rural village of Epping Green. The accommodation comprises an entrance hallway leading to ground floor cloakroom WC. A door leads to the living room which has stairs rising to the first floor and feature wooden flooring that flows to the dining room and the further reception room (garage conversion). The kitchen is fitted with white units and contrasting worktops, there is a built in stainless steel oven, a gas hob and extractor fan above. The first floor benefits from a spacious master bedroom with a range of built in wardrobes to one wall, there is a further double bedroom and a single third bedroom facing the front green. The family bathroom comprises a three-piece suite with white sanitary ware and fully tiled walls. The external area offers a front garden laid to lawn and garden path to the front door. Parking on the driveway is to the side in front of the house. The rear garden is well established and well presented. There is a patio area to the rear of the house, a lawn area, wooden fencing and a rear sitting area laid to stone.
Epping Green is a quiet village situated on the outskirts of Epping Town. It is approximately 3.8 miles to the High Street with all its shops, cafes, bars, and restaurants and the Central line station serving London. Demand is usually high for this village due to the popular primary school, arable farmland setting and its ease of access into both Epping and Harlow which offer a wide variety Shops and access into London via the over ground and tube networks. The M11 & M25 are also accessible at Hastingwood and Waltham Abbey.
Ground Floor -
Cloakroom Wc - 1.73m x 0.84m (5'8" x 2'9") -
Living Room - 4.07m x 3.75m (13'4" x 12'4") -
Dining Room - 2.78m x 2.28m (9'1" x 7'6") -
Kitchen - 3.21m x 2.24m (10'6" x 7'4") -
Family Room - 5.03m x 2.41m (16'6" x 7'11") -
First Floor -
Bedroom One - 3.18m x 2.67m (10'5" x 8'9") -
Bedroom Two - 3.02m x 2.67m (9'11" x 8'9") -
Bedroom Three - 2.64m x 2.01m (8'8" x 6'7") -
Bathroom - 1.93m x 1.91m (6'4" x 6'3") -
External Area -
Rear Garden - 12.19m x 7.87m (40' x 25'10") -
Property Ref: 14350_32614863
Similar Properties
3 Bedroom Semi-Detached House | Offers in excess of £475,000
* SEMI DETACHED HOUSE * THREE BEDROOMS * THREE RECEPTION ROOMS * GARAGE & OFF STREET PARKING * POPULAR VILLAGE LOCATION...
3 Bedroom Semi-Detached House | Guide Price £470,000
* MODERN DEVELOPMENT * THREE FLOORS OF ACCOMMODATION * THREE BEDROOMS * TWO BATHROOMS * GENEROUS REAR & SIDE GARDEN * GA...
Tempest Mead, North Weald, Epping
2 Bedroom Semi-Detached House | Guide Price £450,000
** CONTEMPORARY SEMI DETACHED HOME ** OPEN PLAN LIVING AREA ** IMMACULATE THROUGHOUT ** TWO BEDROOMS ** DESIRABLE LOCATI...
2 Bedroom Semi-Detached Bungalow | £489,995
* SEMI DETACHED BUNGALOW * TWO DOUBLE BEDROOMS * SINGLE GARAGE * OFF STREET PARKING * TWO RECEPTION ROOMS * PEACEFUL CUL...
3 Bedroom Semi-Detached House | Guide Price £495,000
* EXTENDED PROPERTY * SEMI DETACHED * FAMILY HOME * LOUNGE WITH FEATURE FIREPLACE * OPEN PLAN KITCHEN DINER * GOOD SIZE...
2 Bedroom Semi-Detached Bungalow | Guide Price £495,000
* SEMI DETACHED BUNGALOW * LOUNGE/DINER * TWO DOUBLE BEDROOMS * DRIVEWAY FOR OFF STREET PARKING * CHAIN FREE * DESIRABLE...

Millers Estate Agents (Epping)
229 High Street, Epping, Essex, CM16 4BP
How much is your home worth?
Use our short form to request a valuation of your property.
Request a Valuation
