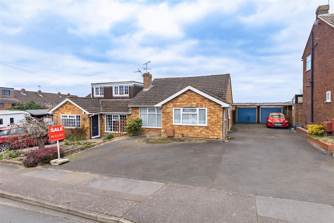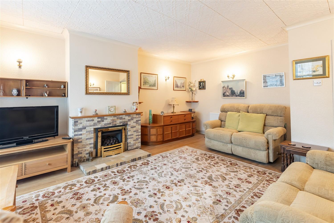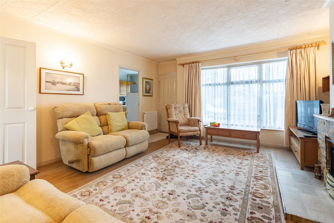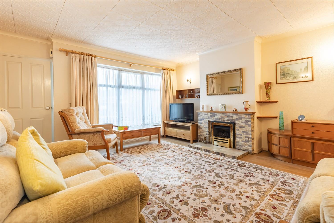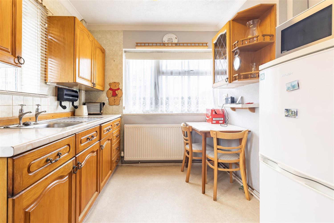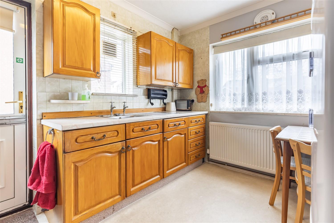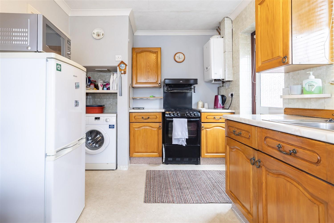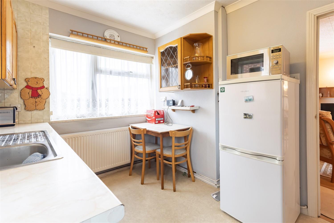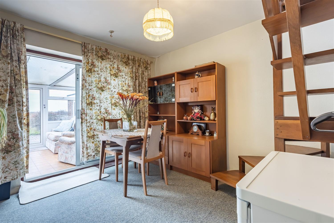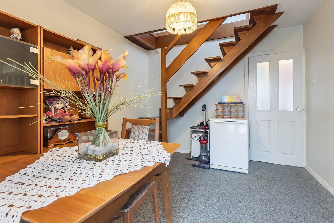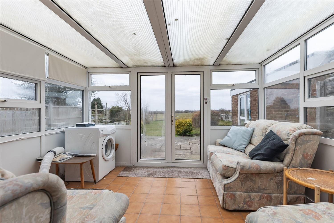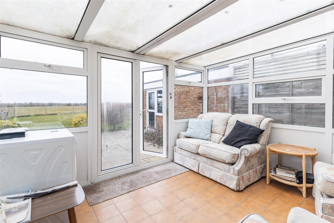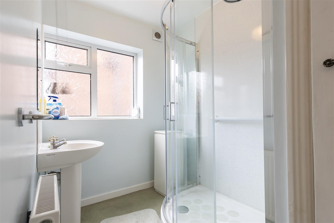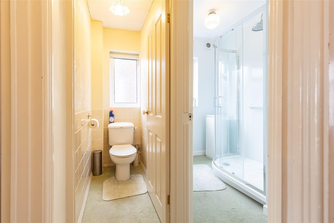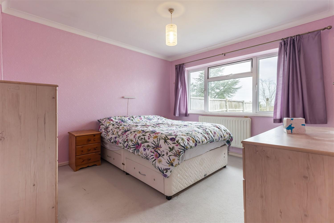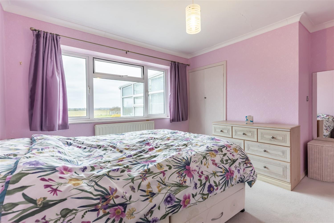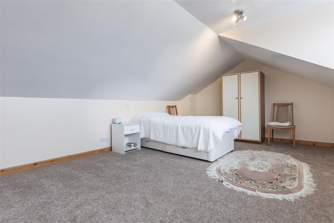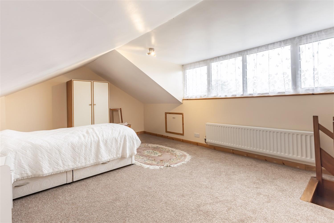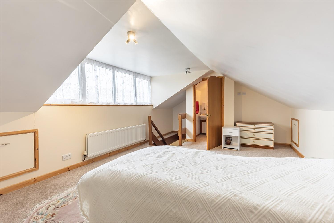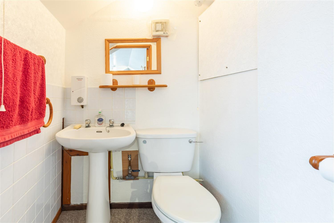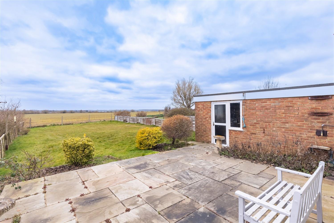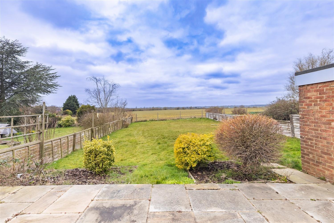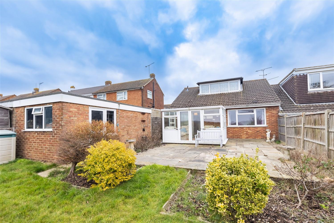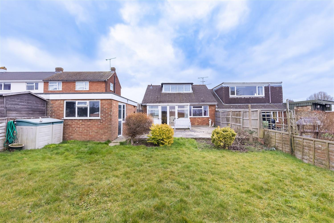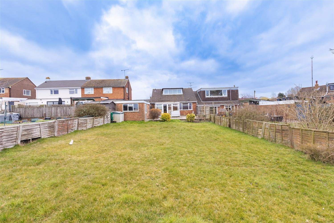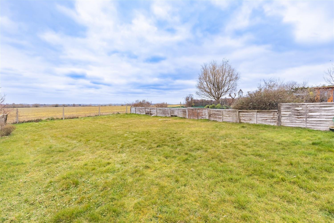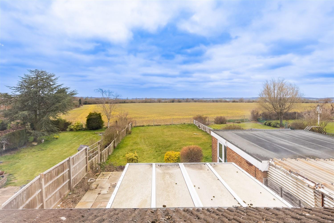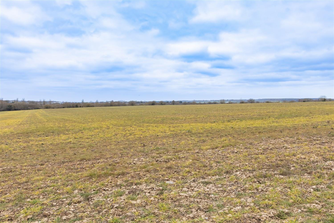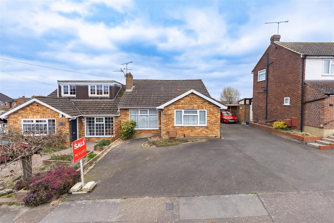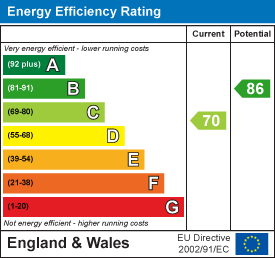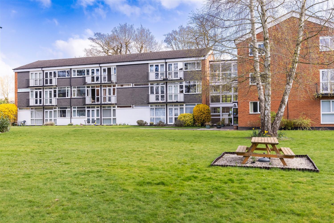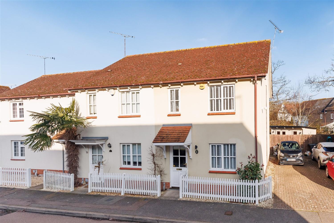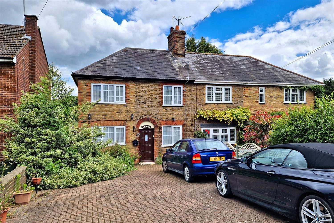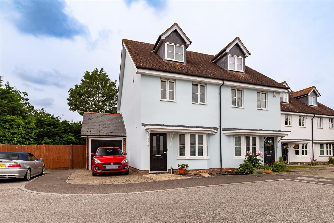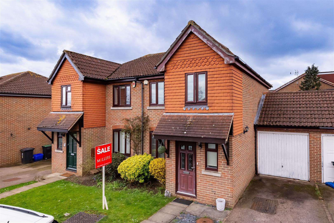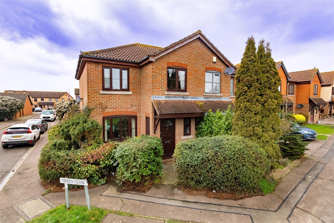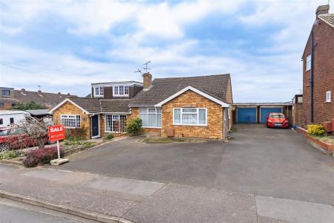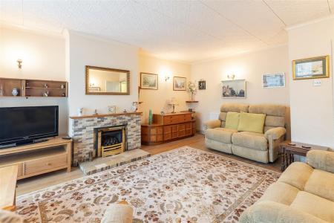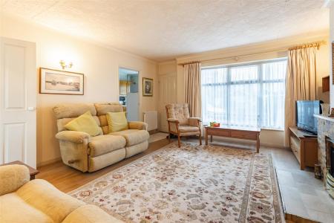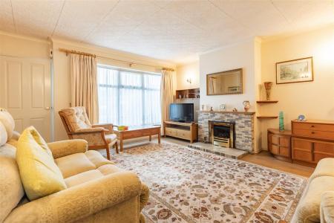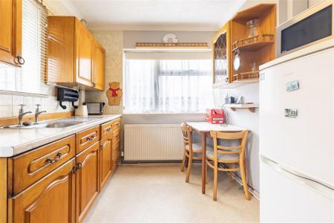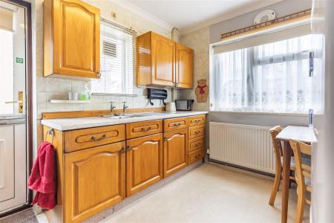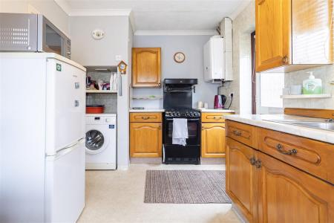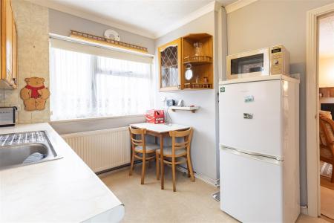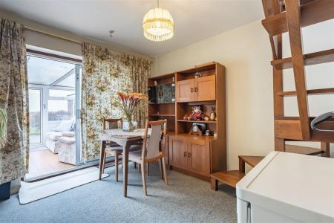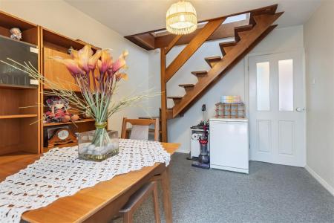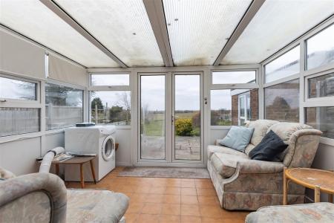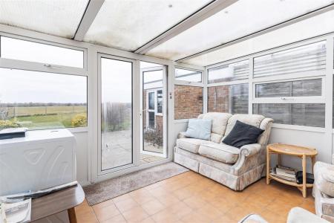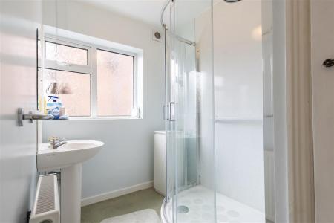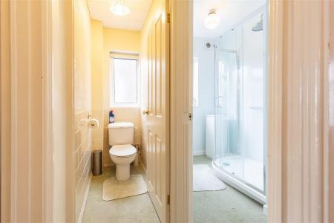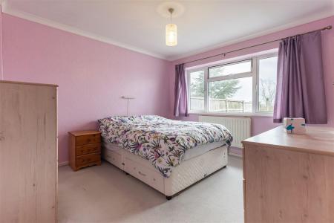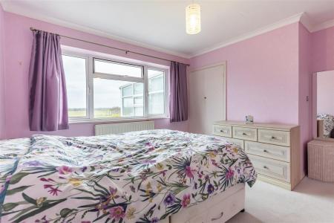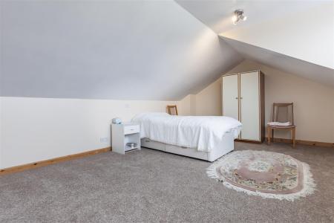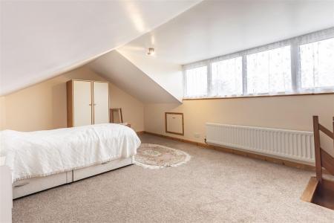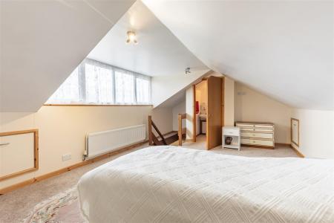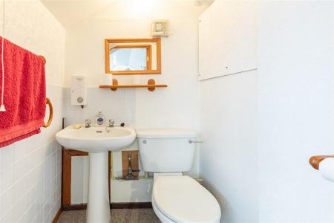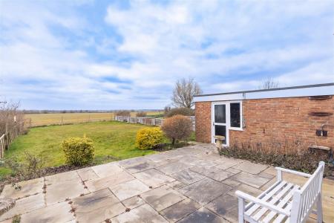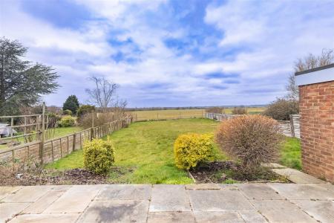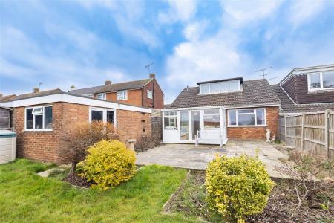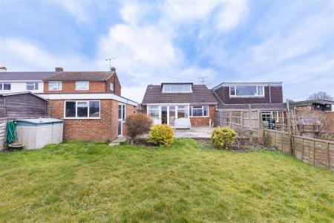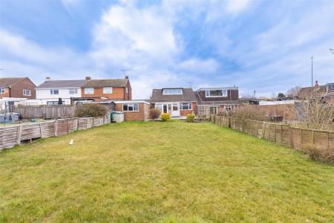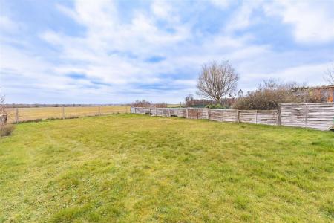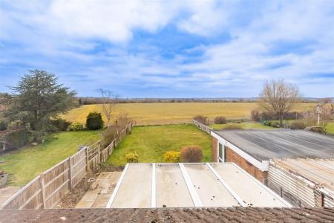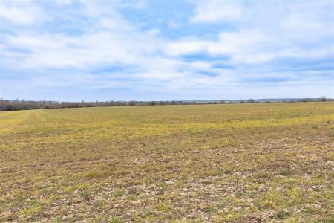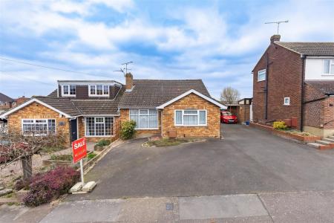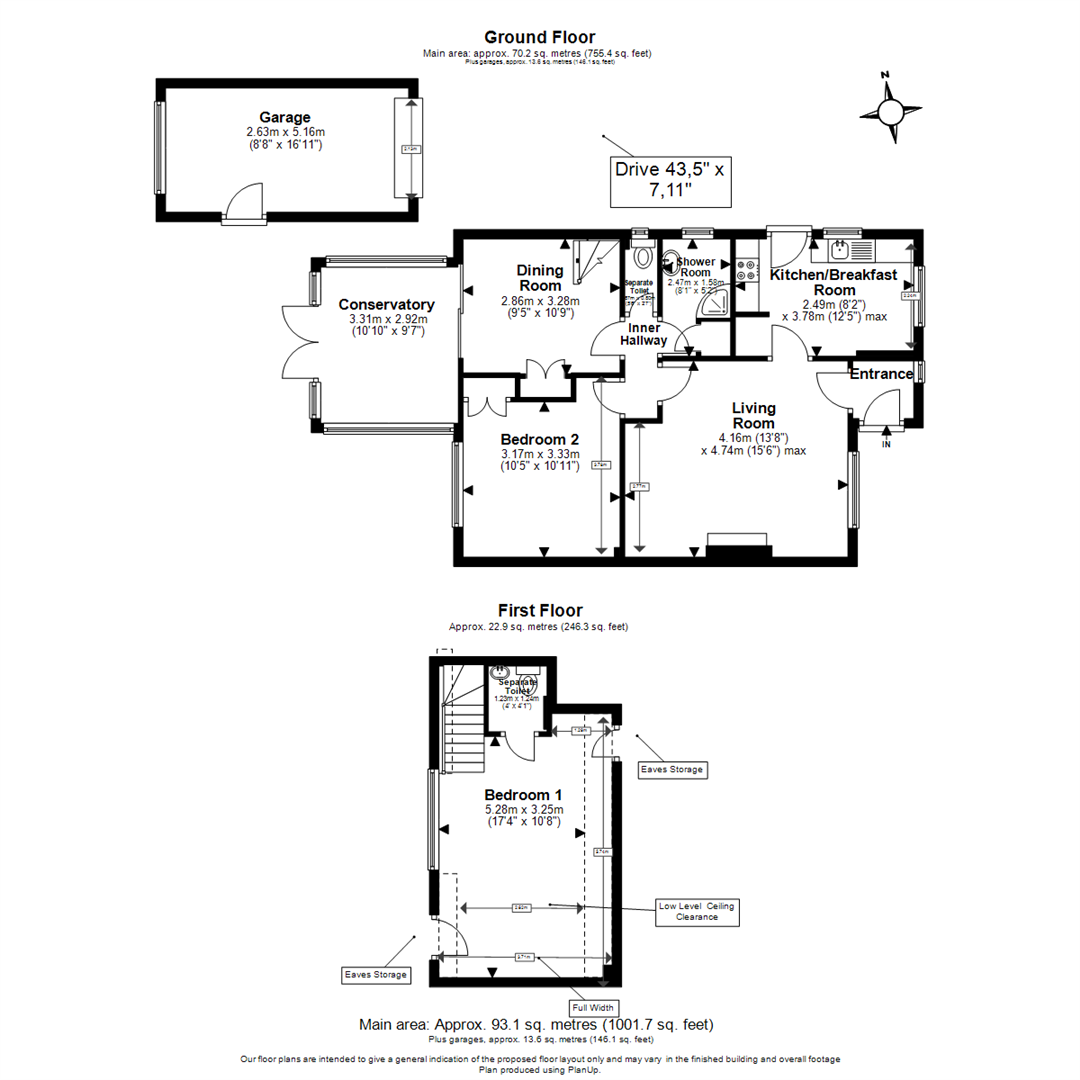- SEMI DETACHED
- EXTENDED CHALET STYLE BUNGALOW
- TWO BEDROOMS
- TWO RECEPTIONS
- CONSERVATORY
- DETACHED GARAGE
- WELL PRESENTED REAR GARDEN
- NO ONWARD CHAIN
- OFF STREET PARKING
2 Bedroom Semi-Detached Bungalow for sale in Epping
* NO ONWARD CHAIN * TWO BEDROOMS * TWO RECEPTIONS * KITCHEN * DETACHED GARAGE *
* CONSERVATORY * EXTENSIVELY DOUBLE GLAZED * GAS CENTAL HEATING* OFF STREET PARKING *
Nestled in the charming area of Oak Piece, North Weald, this delightful semi-detached chalet style bungalow offers a perfect blend of comfort and convenience. With two well-proportioned bedrooms, this property is ideal for small families, couples, or those seeking a peaceful retreat.
Upon entering, you will find two inviting reception rooms that provide ample space for relaxation and entertaining. These versatile areas can be tailored to suit your lifestyle, whether you envision a cosy living room or a formal dining space.
One of the standout features of this property is the detached garage, providing secure storage or the potential for a workshop. Additionally, the generous parking space accommodates up to three vehicles, making it an excellent choice for those with multiple cars or visitors.
The absence of an onward chain simplifies the buying process, allowing for a smoother transition into your new home. The location in North Weald offers a tranquil setting while still being conveniently close to local amenities and transport links.
This charming Chalet Style Bungalow is a rare find and presents an excellent opportunity for those looking to settle in a peaceful yet accessible area. Do not miss the chance to make this lovely property your own.
Ground Floor -
Entrance -
Living Room - 4.16m x 4.74m (13'8" x 15'7") -
Kitchen/Breakfast Room - 2.49m x 3.78m (8'2" x 12'5") -
Inner Hallway -
Shower Room - 2.46m max x 1.57m (8'1 max x 5'2) -
Separate Toilet - 1.68m x 0.79m (5'6 x 2'7) -
Bedroom 2 - 3.17m x 3.33m (10'5" x 10'11") -
Dining Room - 2.86m x 3.28m (9'5" x 10'9") -
Conservatory - 3.30m x 2.92m (10'10 x 9'7) -
First Floor -
Bedroom 1 - 5.28m x 3.25m (17'4" x 10'8") -
Separate Toilet - 1.24m x 1.22m (4'1 x 4'0) -
External Area -
Rear Garden - 25.96m max x 10.13m (85'2 max x 33'3) -
Garage - 5.16m x 2.64m (16'11 x 8'8) -
Storage cupboard.
Property Ref: 14350_33749213
Similar Properties
Pine View Manor, Hartland Road, Epping
3 Bedroom Flat | £450,000
* PRICE RANGE: £450,000 to £475,000 * TOP FLOOR APARTMENT * NO ONWARD CHAIN * THREE BEDROOMS * LOUNGE WITH BALCONY * GAR...
Tempest Mead, North Weald, Epping
2 Bedroom Semi-Detached House | Guide Price £450,000
** CONTEMPORARY SEMI DETACHED HOME ** OPEN PLAN LIVING AREA ** IMMACULATE THROUGHOUT ** TWO BEDROOMS ** DESIRABLE LOCATI...
3 Bedroom Semi-Detached House | Offers in excess of £450,000
* SEMI DETACHED HOUSE * THREE BEDROOMS * TWO RECEPTION AREAS * POTENTIAL TO REMODEL or EXTEND (STP) * VILLAGE LOCATION *...
3 Bedroom Semi-Detached House | Guide Price £470,000
* MODERN DEVELOPMENT * THREE FLOORS OF ACCOMMODATION * THREE BEDROOMS * TWO BATHROOMS * GENEROUS REAR & SIDE GARDEN * GA...
3 Bedroom Semi-Detached House | £475,000
* PRICE RANGE £ 475,000 - £500,000. ** SEMI DETACHED HOUSE * THREE BEDROOMS * THREE RECEPTION ROOMS * OFF STREET PARKING...
3 Bedroom Semi-Detached House | Offers in excess of £475,000
* SEMI DETACHED HOUSE * THREE BEDROOMS * THREE RECEPTION ROOMS * GARAGE & OFF STREET PARKING * POPULAR VILLAGE LOCATION...

Millers Estate Agents (Epping)
229 High Street, Epping, Essex, CM16 4BP
How much is your home worth?
Use our short form to request a valuation of your property.
Request a Valuation
