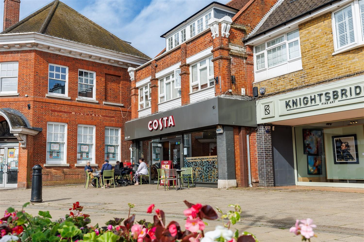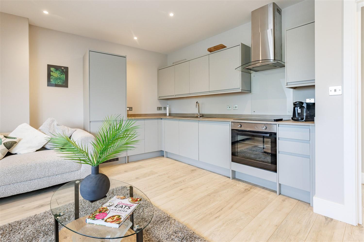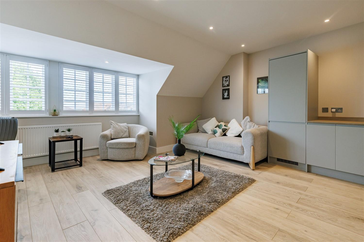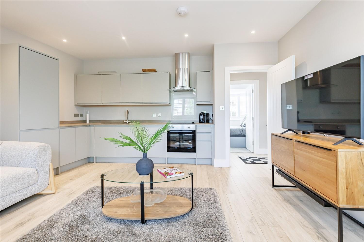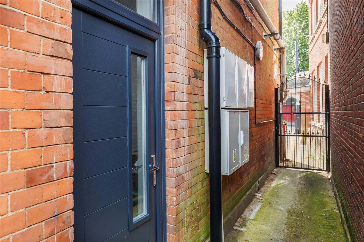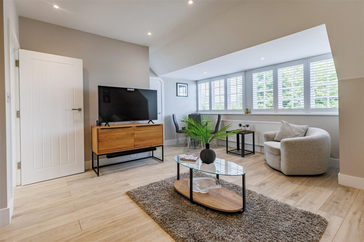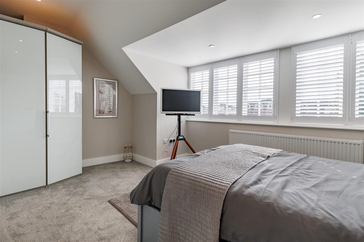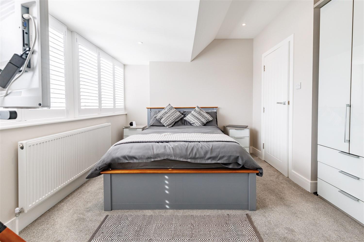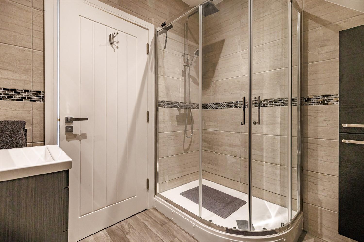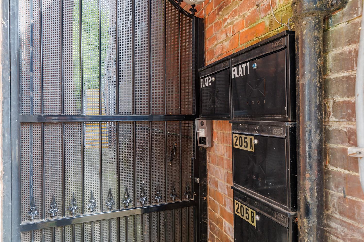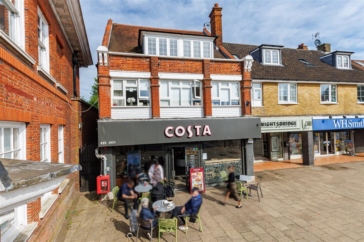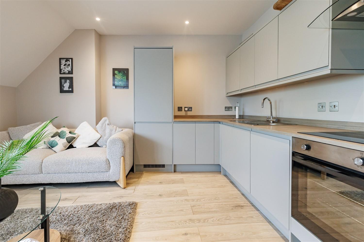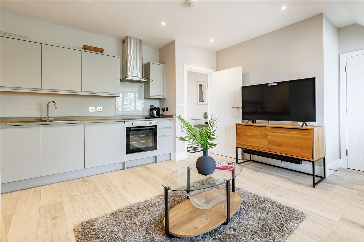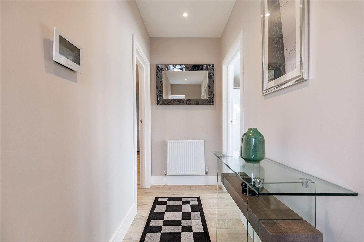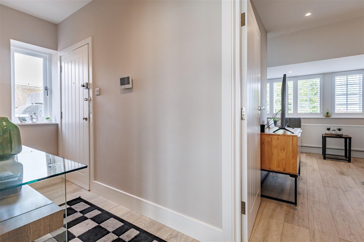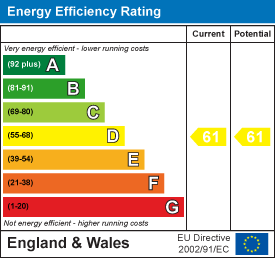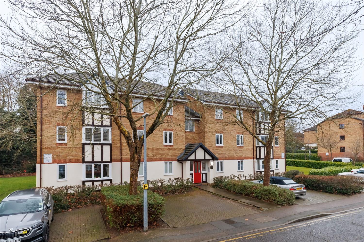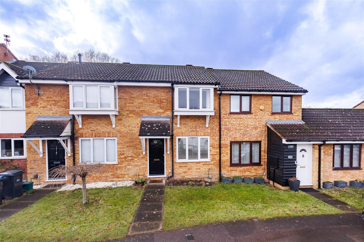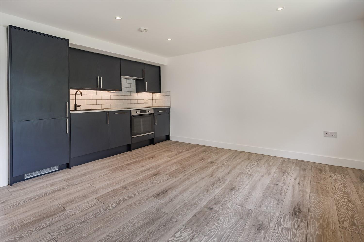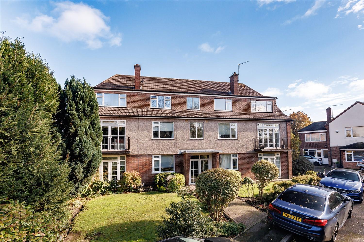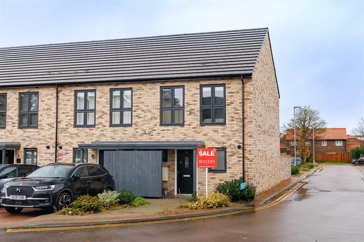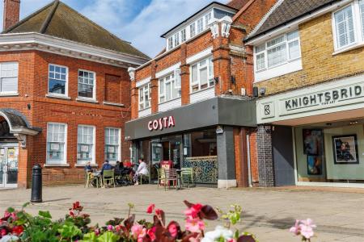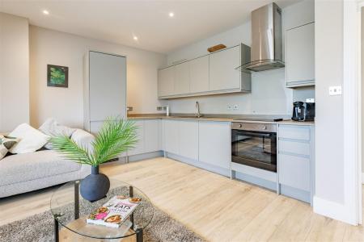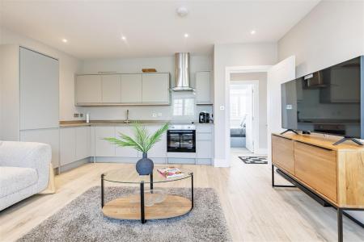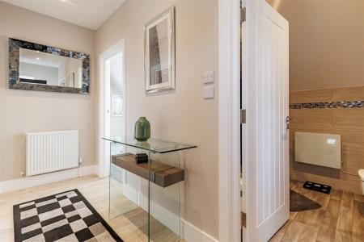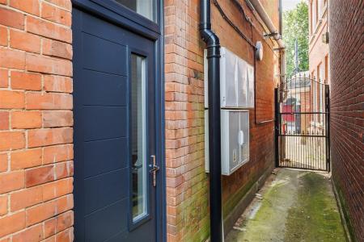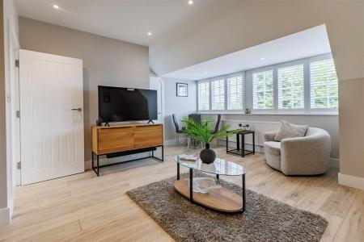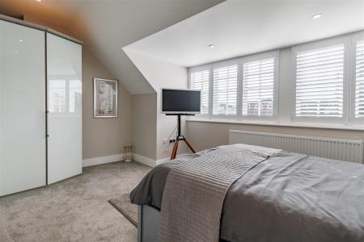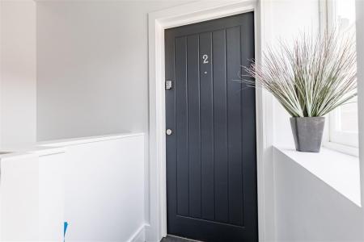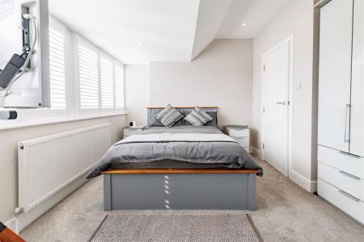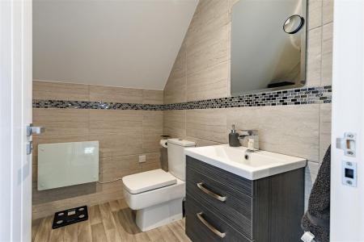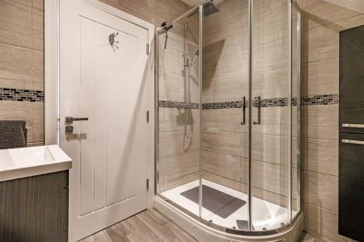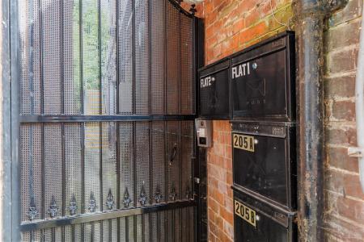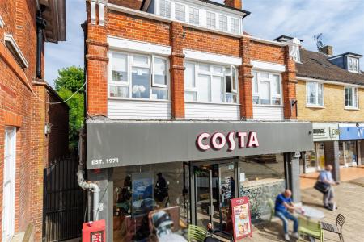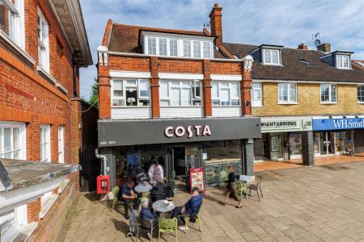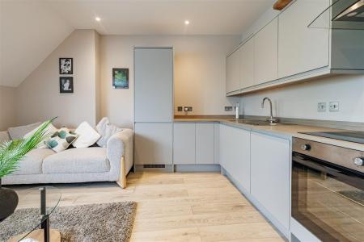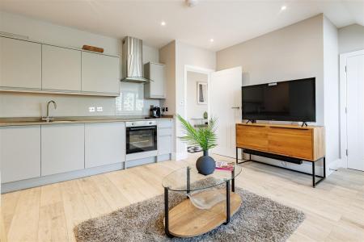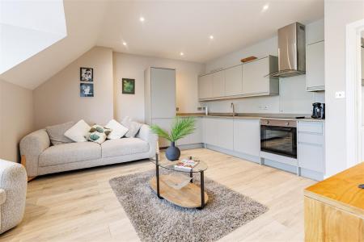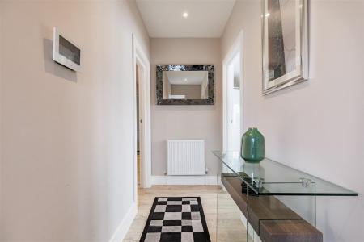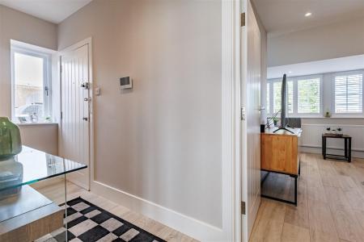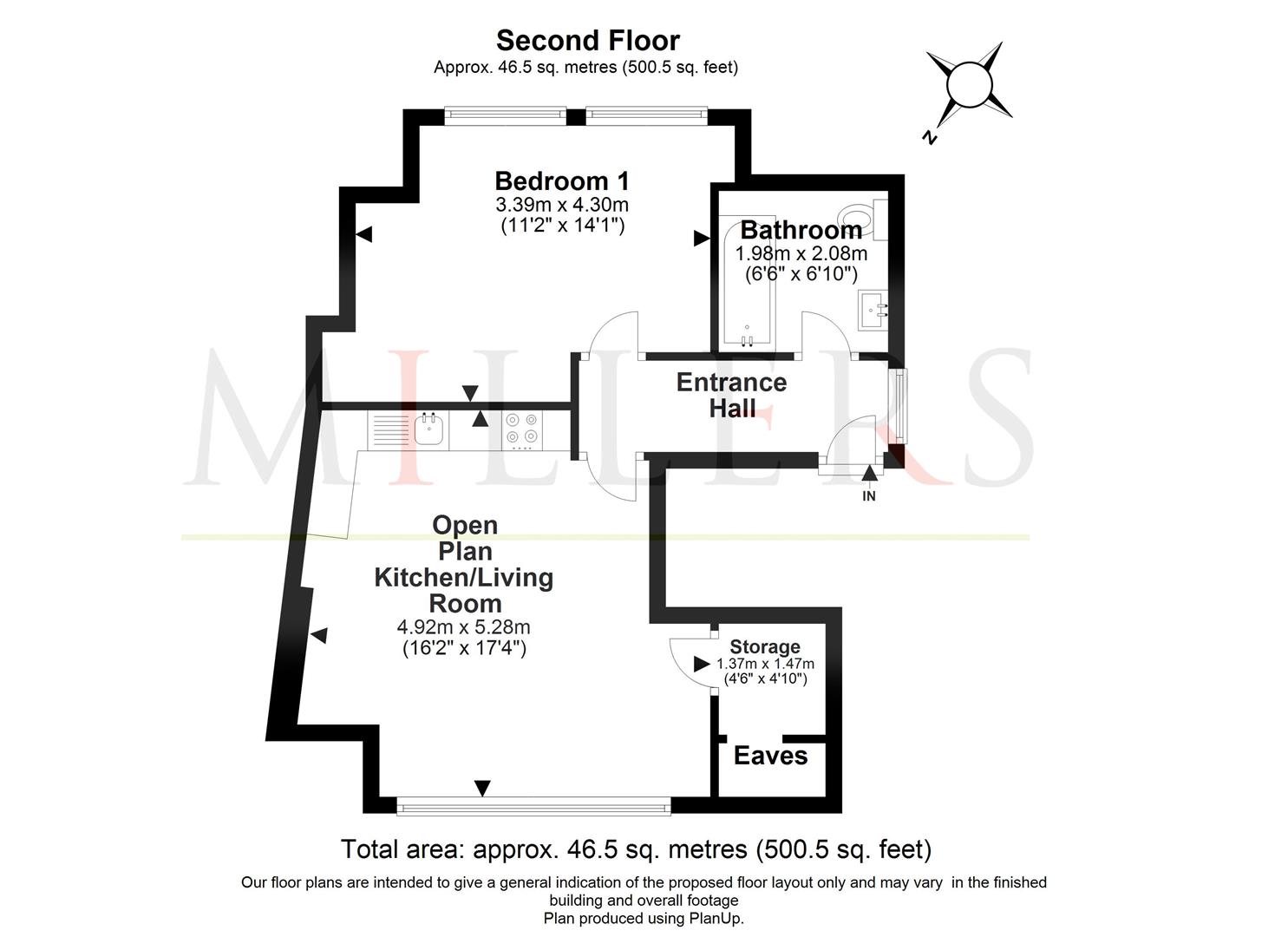- TOP FLOOR APARTMENT
- OPEN PLAN LIVING SPACE
- VIDEO ENTRY PHONE SYSTEM
- MODERN & CONTEMPORARY
- STUNNING CONDITION
- HIGH STREET LOCATION
- BEAUTIFULLY PRESENTED
- PLANTATION SHUTTERS
- 2 MINS - 0.5 MILES STATION
- PERFECT FIRST PURCHASE
1 Bedroom Apartment for sale in Epping
* OUTSTANDING APARTMENT CONVERSION * IMPECCABLY FINISHED * OPEN PLAN LIVING * DESIRABLE HIGH STREET POSITION * LONG 125 YEAR LEASE * ALLOCATED PARKING SPACE *
Stylish and beautifully finished is this modern and secure top floor apartment. Allocated parking, secure video entry system and a contemporary open plan design complete this super one bedroom property. Situated in the heart of Epping town amongst the shops, cafes, bars and boutiques, yet 0.5 miles to Epping Station serving London
The remote gated entrance is accessible via a video entry system which leads to the communal entrance door. Inner stairs ascend to the first and second floors and the private front door. An inner hallway leads to a contemporary shower room with tiled walls and white sanitary ware. The open plan living area combines a fully fitted and integrated kitchen area beautifully finished in Grey "High Gloss" units and incorporate contrasting worksurfaces and appliances. opening onto a cosy lounge and dining area, perfect for a couple to sit and relax.
The bedroom gives fabulous views of Epping High Street through recently installed double glazed windows with stylish plantation shutters that provide privacy. A range of bespoke [*wardrobes] designed to maximise the floor space, complete this stunning apartment. Externally, there is an allocated parking space to the rear of the property and a newly built carpark is on hand for visitors. Additionally the lease term is approx. 125 years.
Epping Town offers a multitude of services which include a sports centre and gym for recreation in Hemnall Street, a Golf Club at Flux's Lane and access to Epping Forest for bicycle riding, walking or horse riding. There is a Tube Station on the Central Line serving London and road transport links at Waltham Abbey for the M25 and M11/A414 at Hastingwood. [*subject to separate negotiation]
Ground Floor -
Communal Hallway -
Second Floor -
Entrance Hall -
Kitchen Living Room Diner - 4.92m x 5.28m (16'2" x 17'4") -
Storage Room - 1.47m x 1.37m (4'10" x 4'6") -
Bedroom One - 3.39m x 4.30m (11'1" x 14'1") -
Bathroom - 1.98m x 2.08m (6'6 x 6'10 ) -
External Area -
Parking Space -
Property Ref: 14350_33184040
Similar Properties
Triton Court, Whitehall Lane, Buckhurst Hill
2 Bedroom Flat | Guide Price £325,000
* GUIDE PRICE £325,000 - £350,000 * SPACIOUS APARTMENT * FIRST FLOOR FLAT * TWO DOUBLE BEDROOMS * BALCONY * LEASE: APPRO...
2 Bedroom Flat | Guide Price £320,000
* TOP FLOOR APARTMENT * CLOSE TO STATION * ALLOCATED PARKING * NO ONWARD CHAIN * TWO DOUBE BEDROOMS * PRETTY COMMUNAL GA...
2 Bedroom Terraced House | Guide Price £320,000
* TWO BEDROOMS * MIDDLE TERRACED HOUSE * COUNTRYSIDE BORDERS * NO ONWARD CHAIN *IDEAL FIRST PURCHASE * SOUTH WESTERLY FA...
2 Bedroom Flat | Offers in region of £340,000
* BEAUTIFULLY PRESENTED * FIRST FLOOR APARTMENT * TWO BEDROOMS * OWN GARDENS * 3 MINS OR 0.8 MILES TO STATION *We are de...
St Helens Court, Hemnall Street, Epping
2 Bedroom Flat | Guide Price £350,000
* TOP FLOOR APARTMENT * TWO DOUBLE BEDROOMS * COMMUNAL GARDENS * GARAGE EN-BLOC * HIGH STREET POSITION * SOUGHT AFTER DE...
2 Bedroom End of Terrace House | £350,000
* PRICE RANGE: £350,000 - £375,000 * MODERN END TERRACED HOME * OPEN LIVNG AREA * TWO DOUBLE BEDROOMS * TWO ALLOCATED PA...

Millers Estate Agents (Epping)
229 High Street, Epping, Essex, CM16 4BP
How much is your home worth?
Use our short form to request a valuation of your property.
Request a Valuation
