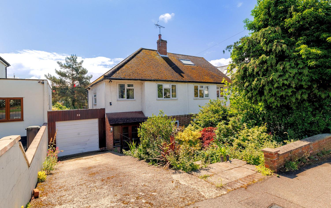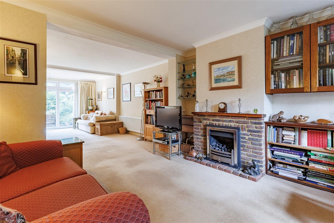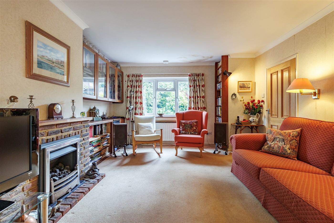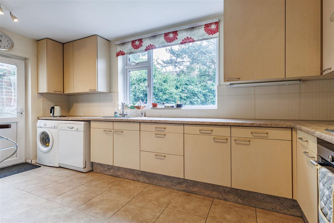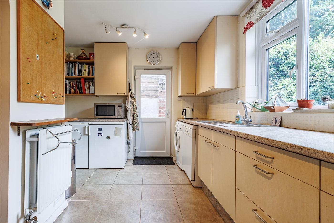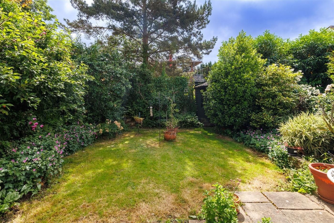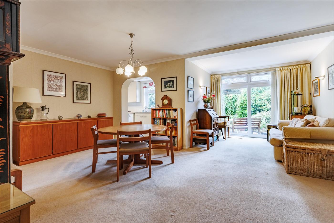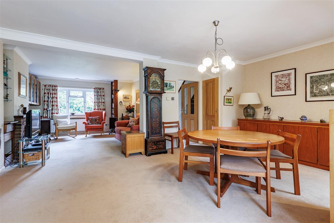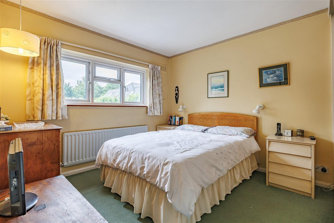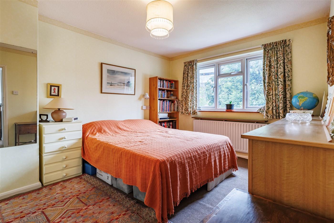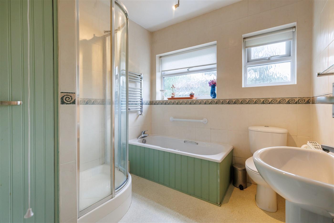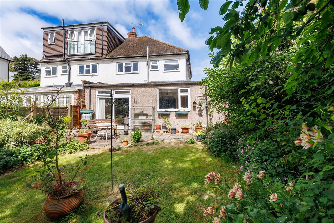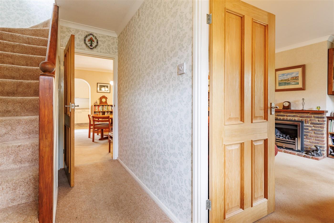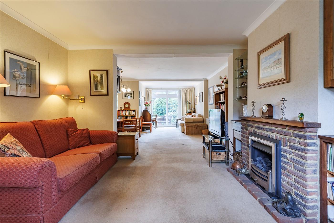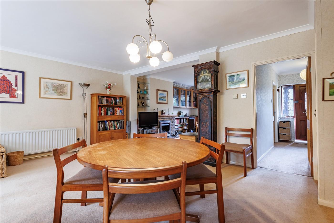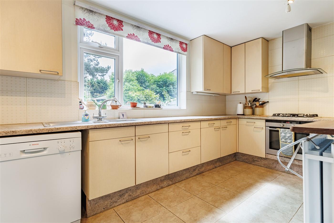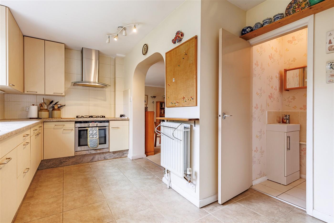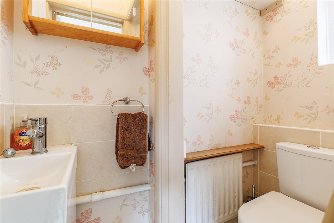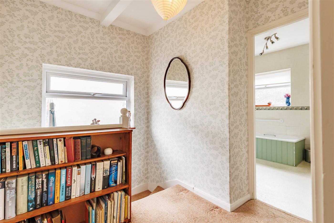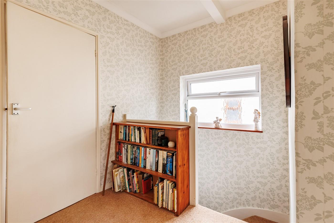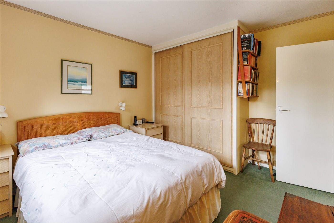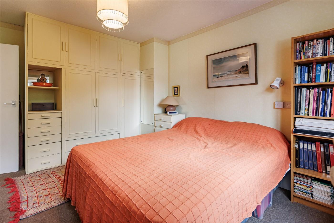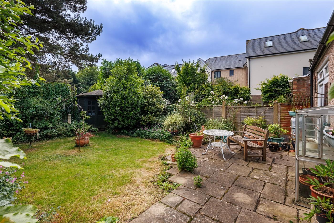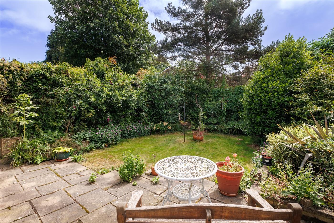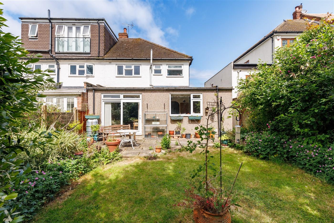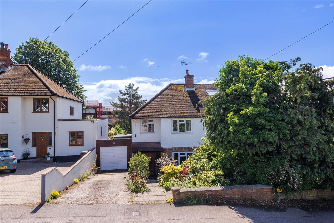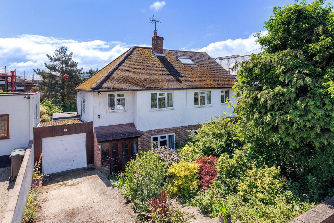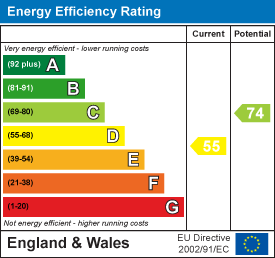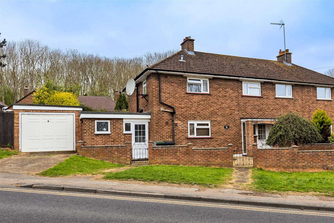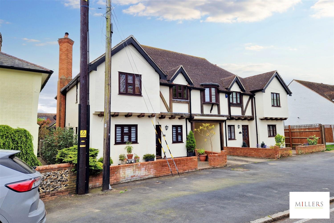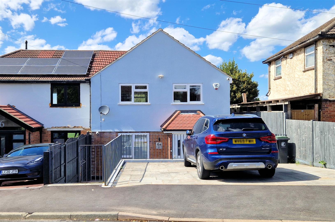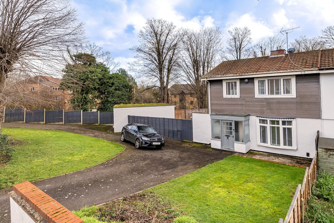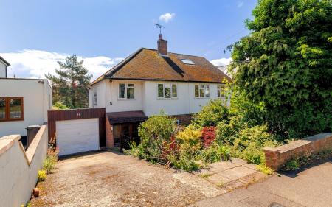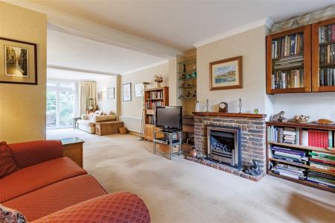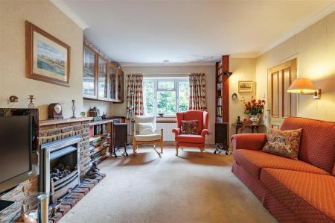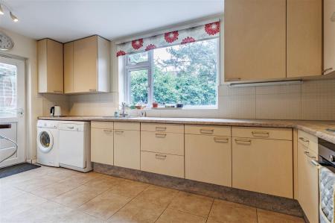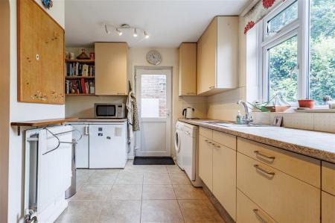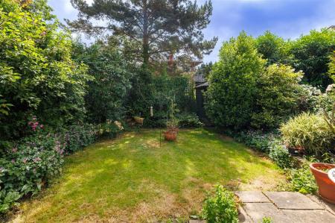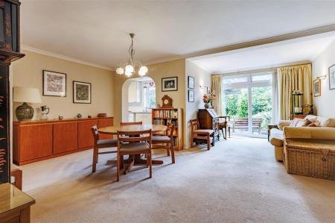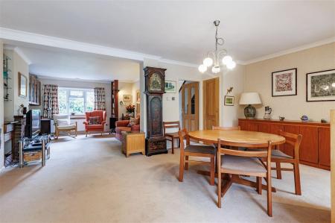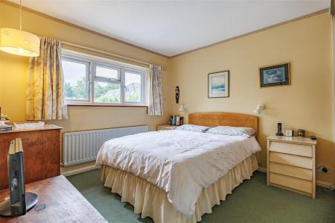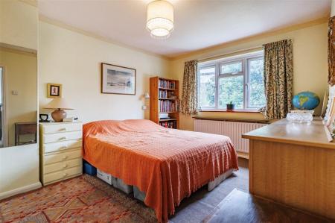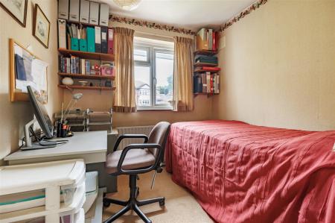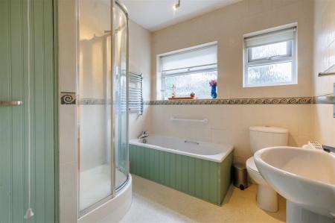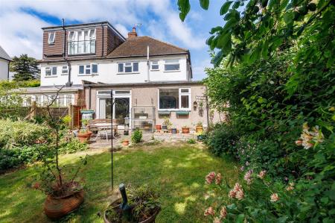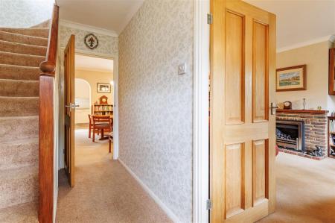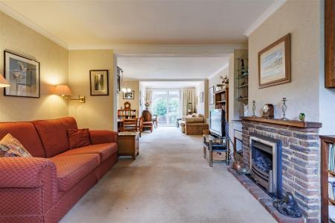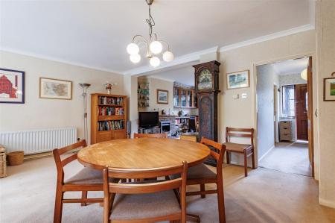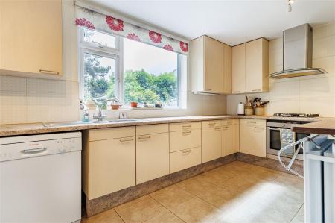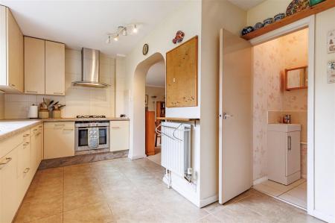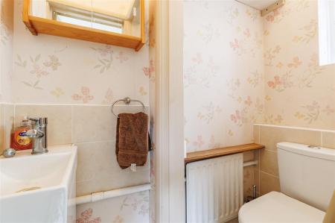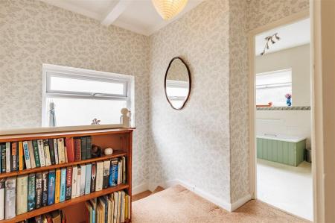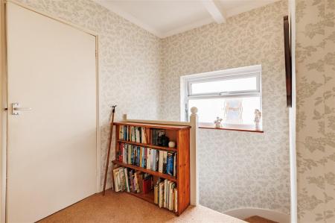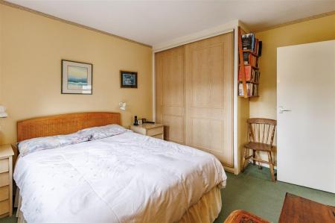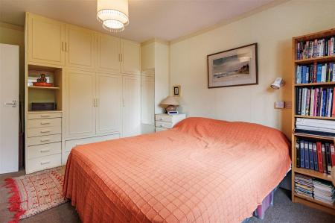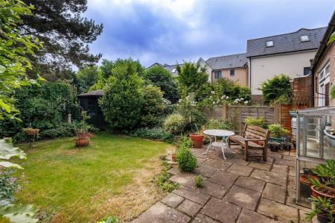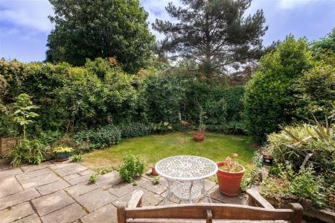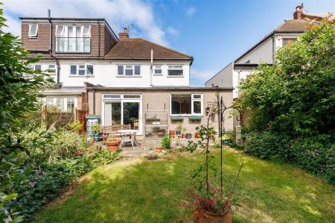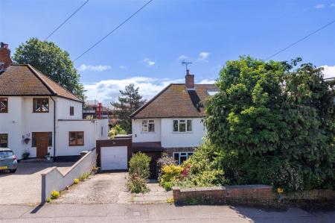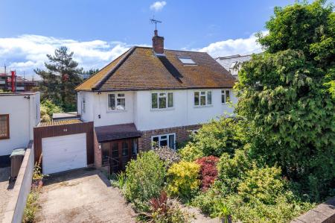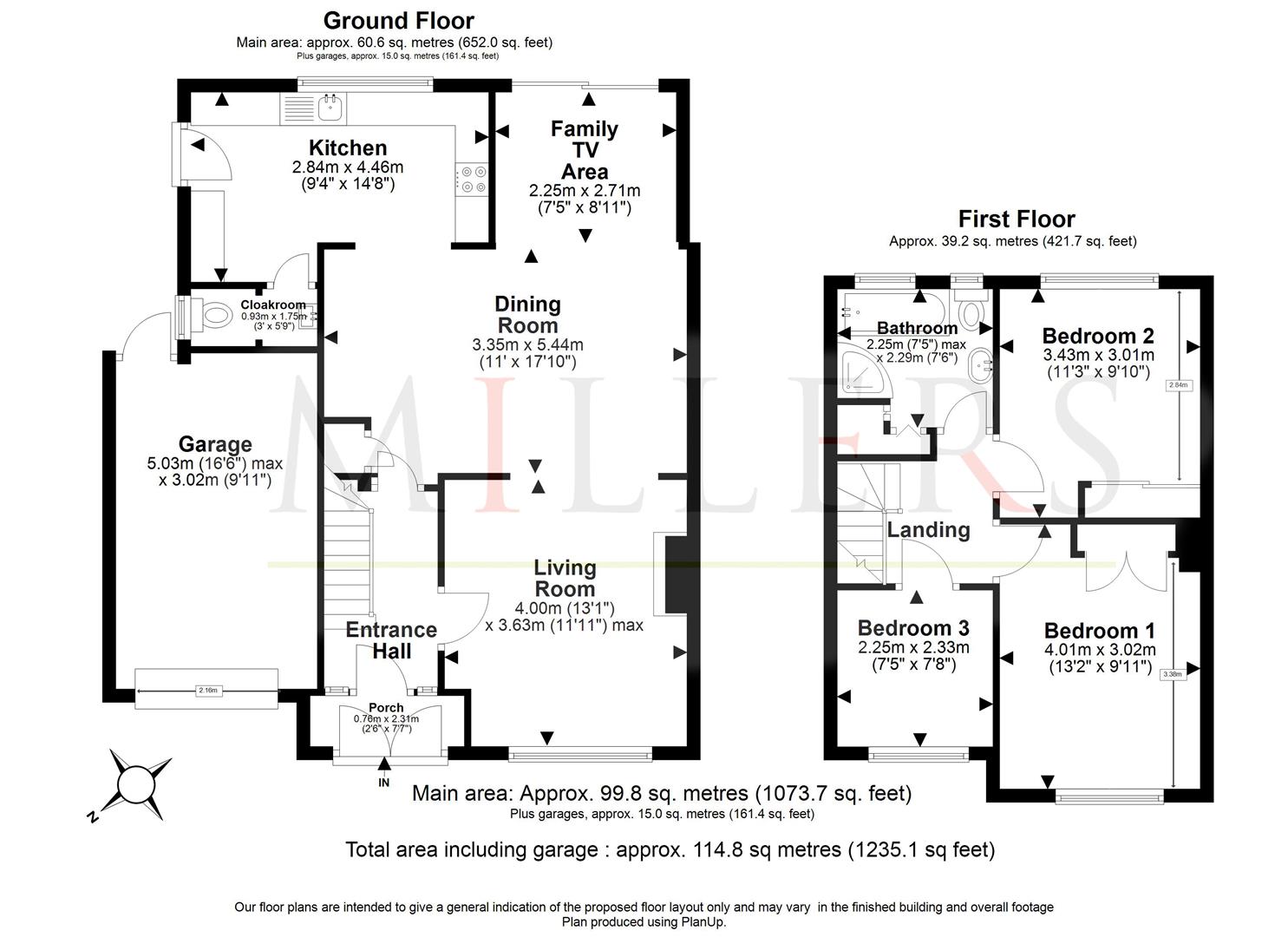- EXTENDED ACCOMMODATION
- 200 METERS WALK TO STATION
- OPEN PLAN LIVING / FAMILY AREA
- APPROX. 1,235.1 ST FT VOLUME
- GARAGE & DRIVEWAY
- WALK TO HIGH STREET
- 0.6 MILES TO IVY CHIMNEYS
- NO ONWARD CHAIN
- SEMI DETACHED HOME
3 Bedroom Semi-Detached House for sale in Epping
* EXTENDED SEMI DETACHED FAMILY HOME * FABULOUS POTENTIAL TO EXTENDED (STPP) * GREAT CENTRAL LOCATION * DRIVEWAY WITH OFF STREET PARKING * SHORT WALK TO STATION AND SHOPS * GARAGE *
This wonderful 1950's semi detached home benefits from two generous size reception rooms one with a feature fireplace, a fitted kitchen and ground floor cloakroom. Upstairs has three good size bedrooms, plus spacious four piece family bathroom. Offered chain free. Minutes walk to Station and High Street. The property offers a wealth of opportunity to improve, upgrade and extend subject to the usual planning consents.
To the front of the property there is a driveway providing off street parking for two vehicles leading to a single garage, plus a pretty, well established garden to the side with mature trees and shrubs. The rear garden has a patio area leading onto the lawned area with mature well established shrubs, flowers and trees borders, along with a timber garden shed. The property is located in a very desirable location in the heart of town with a short walk to both the Station and High Street shops.
Centre Drive is a popular area close to the town centre and conveniently place to Epping Central Line tube station just a short walk away which serves central London. Epping Town has a busy High Street with lots of bars, cafes, restaurants and boutique shops. There is a sports centre and gym for recreation in Hemnall Street, a Golf Club at Flux's Lane and access to Epping Forest for bike riding, walking or horse riding. Local schooling; Epping St Johns (ESJ), Epping Primary School, Ivy Chimneys and Coopersale Hall school.
Ground Floor -
Entrance Porch - 2.31m x 0.76m (7'7 x 2'6) -
Living Room - 4.00m x 3.63m (13'1" x 11'11") -
Dining Room - 3.35m x 5.44m (11'0" x 17'10") -
Family Tv Area - 2.72m x 2.26m (8'11 x 7'5) -
Kitchen - 2.84m x 4.46m (9'4" x 14'8") -
Cloakroom - 1.75m x 0.91m (5'9 x 3') -
First Floor -
Bedroom One - 4.01m x 3.02m (13'2" x 9'11") -
Bedroom Two - 3.43m x 3.00m (11'3" x 9'10") -
Bedroom Three - 2.25m x 2.33m (7'5" x 7'8") -
Bathroom - 2.26m x 2.29m (7'5 x 7'6) -
Exterior -
Driveway With Off Street Parking -
Garage - 5.03m x 3.02m (16'6 x 9'11) -
Rear Garden - 11.15m x 9.14m (36'7 x 30) -
Property Ref: 14350_33173805
Similar Properties
3 Bedroom Semi-Detached House | Offers Over £650,000
* SEMI DETACHED HOME * POTENTIAL TO EXTEND (STPP) * GARAGE & OFF STREET PARKING * CLOSE TO OPEN COUNTRYSIDE * 300 METERS...
5 Bedroom Semi-Detached House | £650,000
* PRICE RANGE: £650,000 - £700,000 * OUTSTANDING FAMILY HOME * ATTRACTIVE SEMI-DETACHED * FOUR OR FIVE BEDROOMS * PARKIN...
4 Bedroom Detached House | £650,000
PRICE RANGE £650,000 - £675,000 * DETACHED FAMILY HOME * QUIET CUL-DE-SAC LOCATION * AVAILABLE CHAIN FREE * GARAGE & OFF...
3 Bedroom Semi-Detached House | Guide Price £659,995
* STUNNING FAMILY HOME * THREE BEDROOMS * OPEN PLAN * SEMI-DETACHED * MODERN BATHROOM * LANDSCAPED GARDEN * DRIVEWAY PAR...
3 Bedroom Detached House | Guide Price £675,000
* PRICE RANGE £675,000 - £700,000 * DETACHED HOME * THREE BEDROM * POTENTIAL TO EXTEND (STPP) * CLOSE TO HIGH STREET * C...
3 Bedroom Semi-Detached House | Guide Price £675,000
* SEMI DETACHED * OPPORTUNITY TO DEVELOP OR EXTEND * APPROVED PLANNING PERMISSION * REFURBISHED HOME * WALK TO TUBE STAT...

Millers Estate Agents (Epping)
229 High Street, Epping, Essex, CM16 4BP
How much is your home worth?
Use our short form to request a valuation of your property.
Request a Valuation
