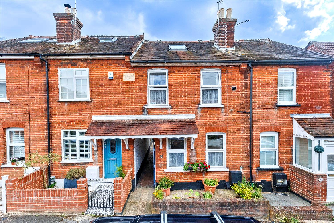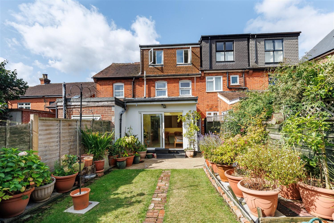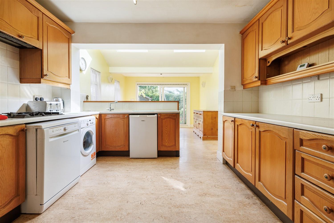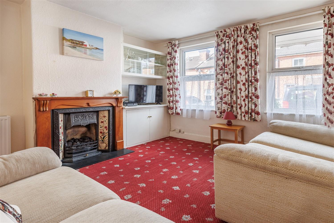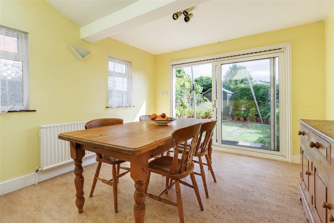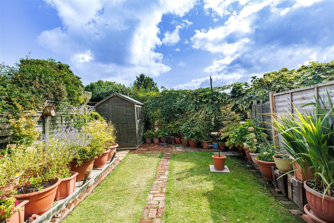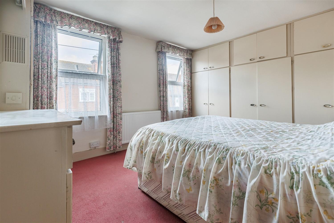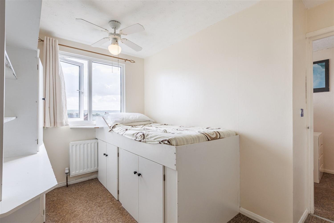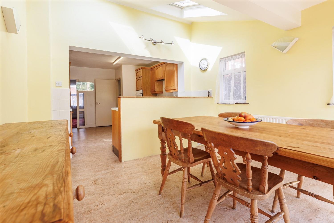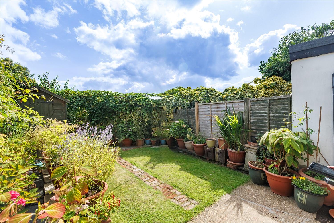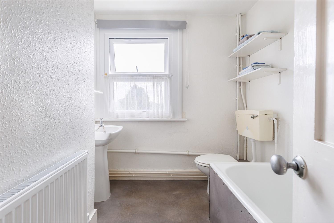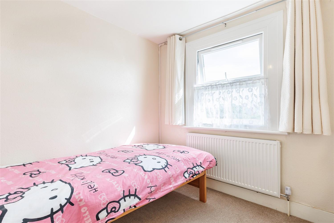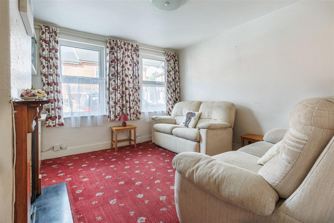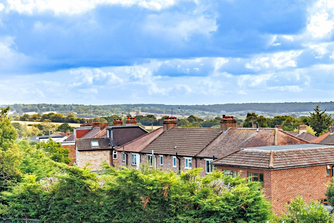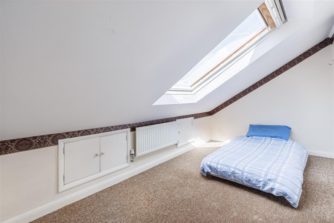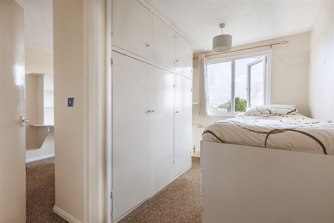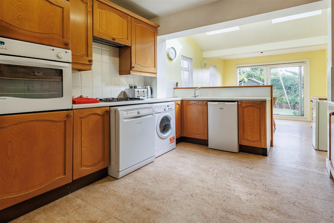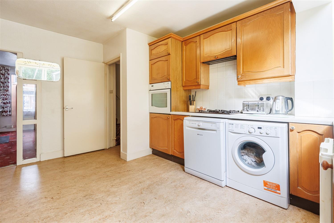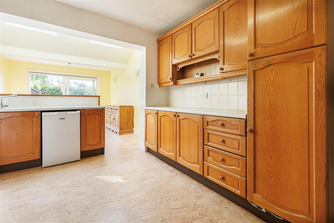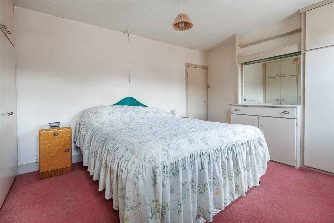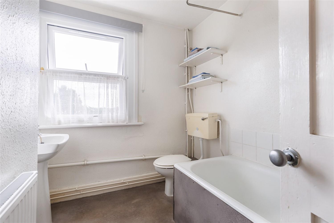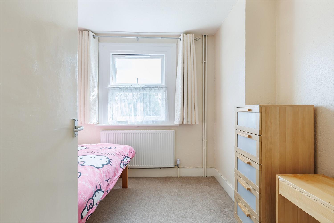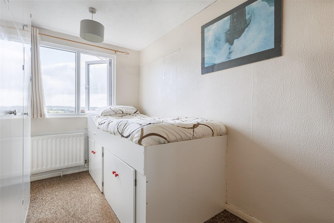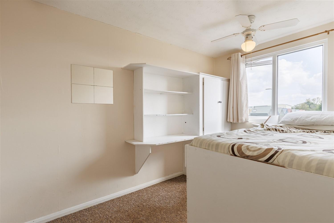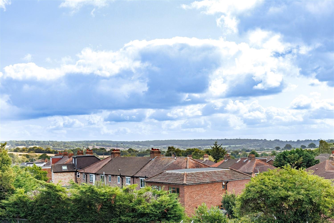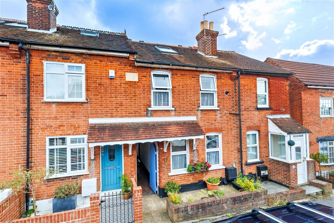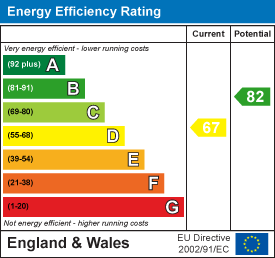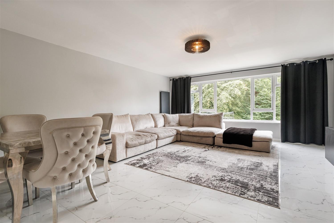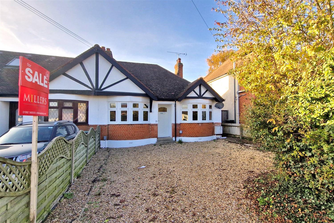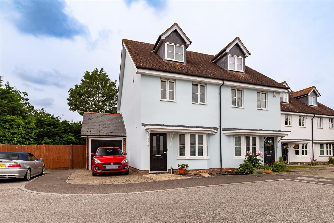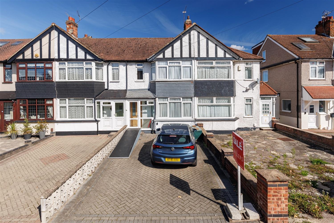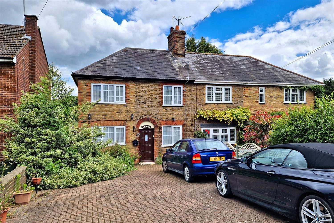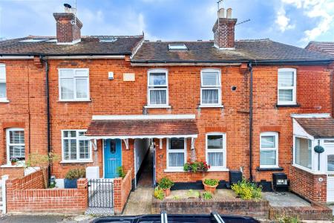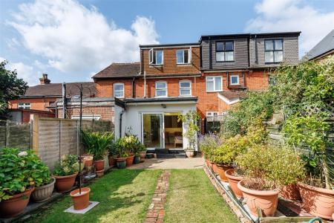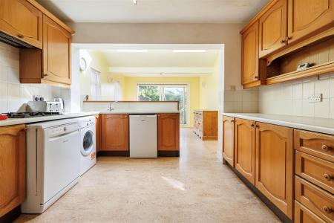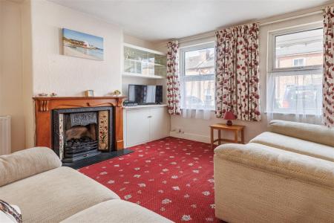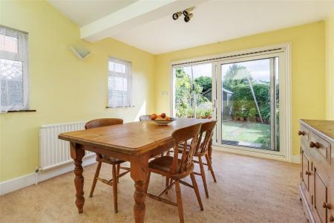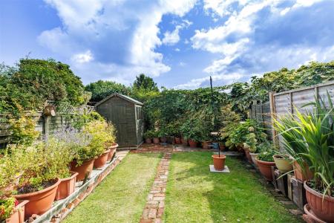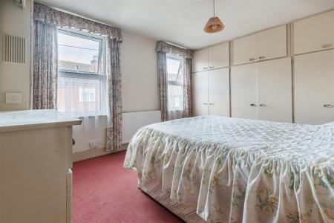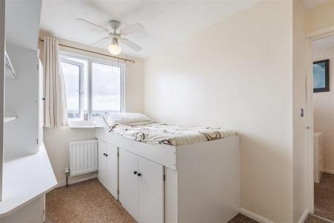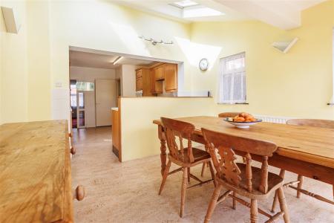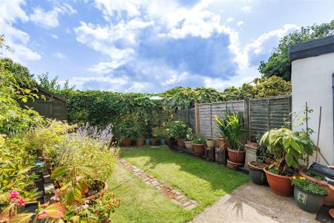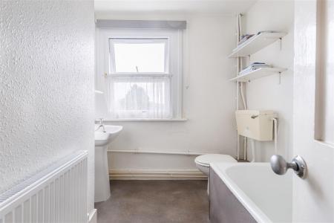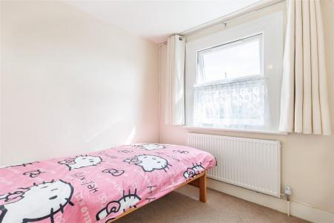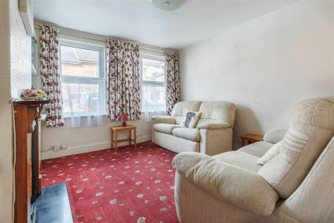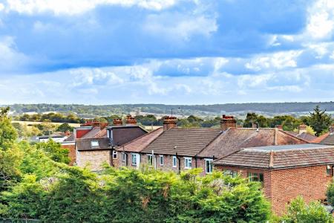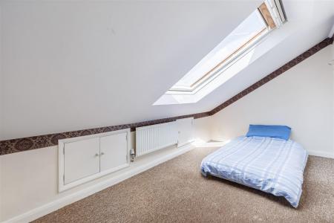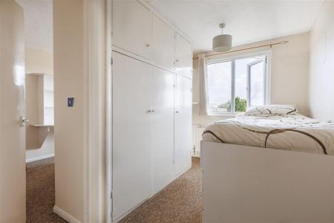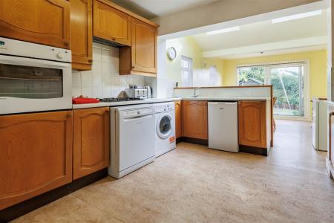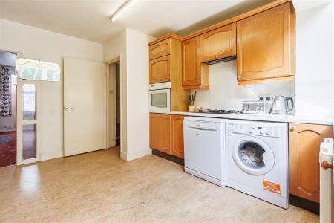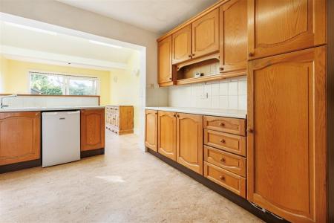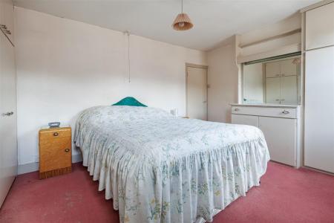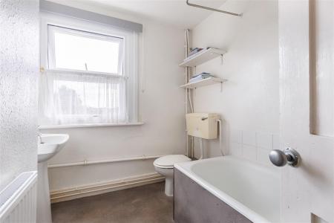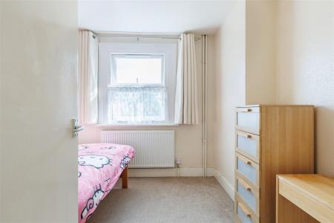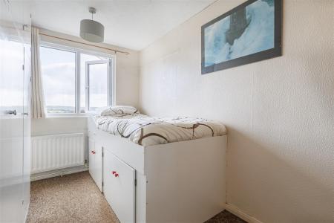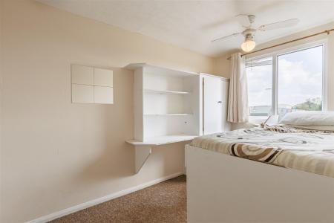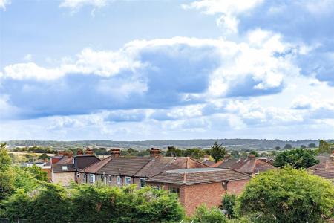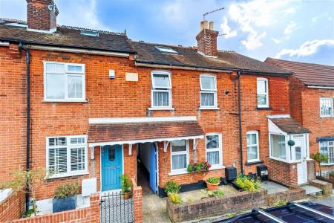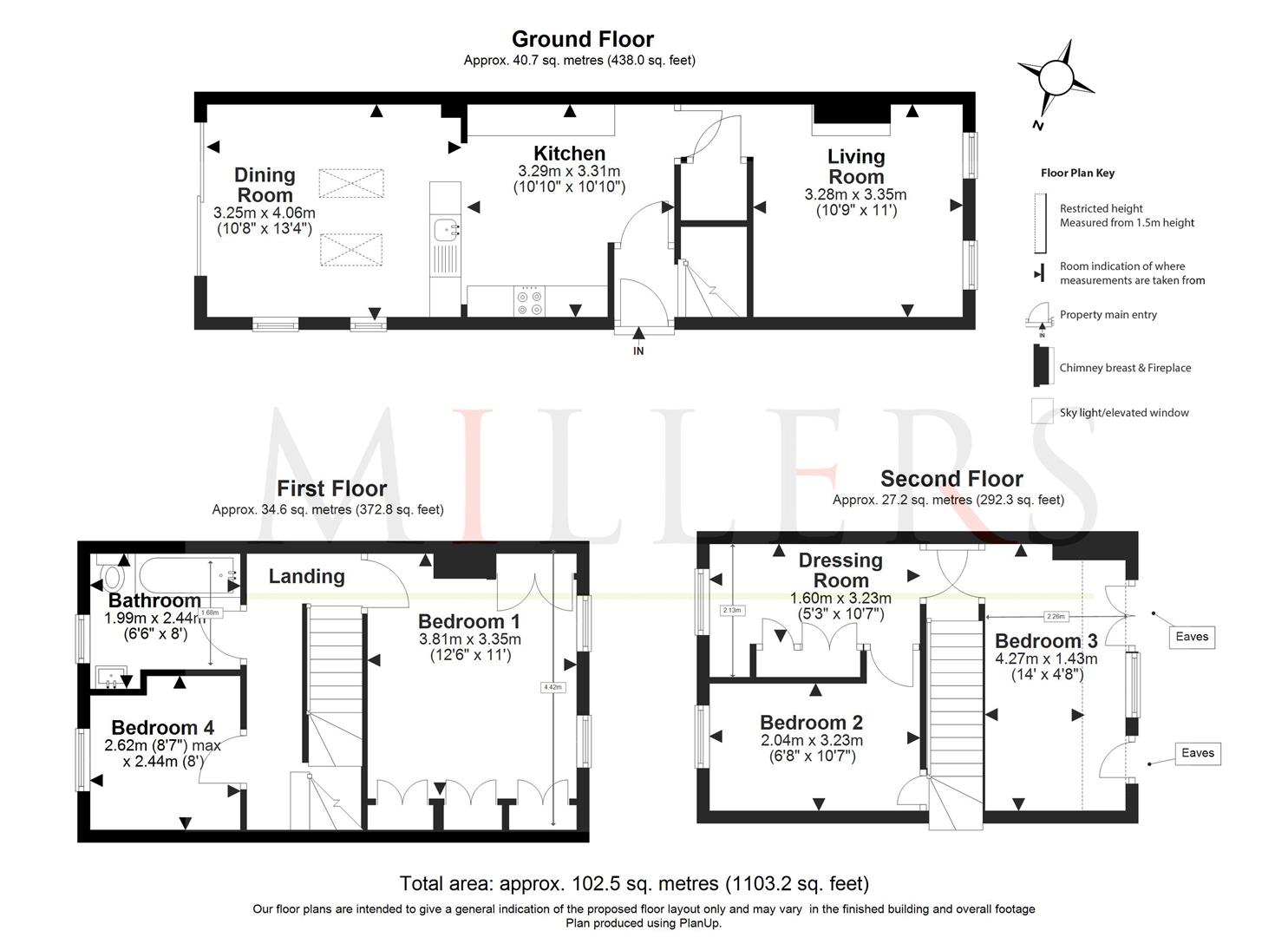- EXTENDED ACCOMMODATION
- TWO RECEPTION ROOMS
- FOUR BEDROOMS
- 3 MINS - 0.6 MILES TO STATION
- PRETTY REAR GARDEN
- NO ONWARD CHAIN
- ARRANGED OVER THREE FLOORS
- CHARACTER STYLE COTTAGE
- APPROX. 1106 SQ FT VOLUME
4 Bedroom Terraced House for sale in Epping
* CHARACTER COTTAGE * FOUR BEDROOMS * TWO RECEPTION ROOMS * PRETTY REAR GARDEN * SHORT WALK TO STATION * THREE FLOORS OF ACCOMMODATION *
A fabulous Victorian cottage which has been extended to provide four bedrooms and two receptions. Measuring approximately 1,103 sq ft of accommodation which is arranged over three floors. The property has tunnel link side access to a pretty rear garden. Is situated within walking distance of Epping Central Line Tube Station and is being offered with NO onward chain.
The accommodation is arranged over three floors and comprises a side entrance door leading to a fitted kitchen. Opening onto a bright, airy dining room with sliding patio doors overlooking a well-tended rear garden. There is a front living room featuring an open fireplace. Stairs ascend to the first floor which offers a double bedroom, a single bedroom plus a three-piece family bathroom. Stairs lead to the second floor and where two further bedrooms will be found, one with a dressing room and has fitted wardrobes to one wall. Externally the front has a small cottage-style garden and side access to the rear garden. The well-maintained rear garden enjoys a patio area leading to a lawn area with bush and shrub pots and boarders along with a timber garden shed.
Sunnyside Road is a desirable residential street located off Centre Drive and conveniently placed for the station, serving London. Epping Town offers a busy high street providing a range of shops, restaurants, bars & cafes. Also within close proximity is arable farmland and parts of Epping Forest. Excellent schooling at Epping St Johns (ESJ), Epping Primary School, Ivy Chimneys and Coopersale Hall School. Epping has a Tube Station on the Central Line serving London & great transport links on the M25 at Waltham Abbey, the M11 at Hastingwood or the A414.
Ground Floor -
Entrance -
Kitchen - 3.29m x 3.31m (10'10" x 10'10") -
Dining Room - 3.25m x 4.06m (10'08 x 13'04) -
Living Room - 3.28m x 3.35m (10'09 x 11'00) -
First Floor -
Landing -
Bedroom One - 3.81m x 3.35m (12'06 x 11'00) -
Bedroom Four - 2.62m x 2.44m (8'07 x 8'00) -
Bathroom - 1.98m x 2.44m (6'06 x 8'00) -
Second Floor -
Bedroom Two - 2.03m x 3.23m (6'08 x 10'07) -
Dressing Room - 1.60m x 3.23m (5'03 x 10'07) -
Bedroom Three - 4.27m x 1.42m (14'00 x 4'08) -
External Areas -
Rear Garden - 9.65m x 5.26m (31'08 x 17'03) -
Important information
Property Ref: 14350_33340318
Similar Properties
Annes Court, Hemnall Street, Epping
2 Bedroom Flat | Guide Price £435,000
* GROUND FLOOR MAISONETTE * PRIVATE REAR GARDEN * CHAIN FREE * TWO BEDROOMS * GREAT LOCATION CLOSE TO HIGH STREET AND ST...
2 Bedroom Flat | Guide Price £425,000
* FABULOUS TOP FLOOR APARTMENT * REBURBISHED THROUGHOUT * SHARE OF FREEHOLD * TWO DOUBLE BEDROOMS * CLOSE TO EPPING FORE...
School Green Lane, North Weald
2 Bedroom Semi-Detached Bungalow | £425,000
* PRICE RANGE: £425,000 to £450,000 * SEMI DETACHED * ATTRACTIVE BUNGALOW * TWO BEDROOMS * DRIVEWAY PARKING * LARGE REAR...
3 Bedroom Semi-Detached House | Guide Price £470,000
* MODERN DEVELOPMENT * THREE FLOORS OF ACCOMMODATION * THREE BEDROOMS * TWO BATHROOMS * GENEROUS REAR & SIDE GARDEN * GA...
2 Bedroom Terraced House | Offers in excess of £470,000
*EXTENDED TERRACE * TWO BEDROOMS* TWO RECEPTIONS * FIRST FLOOR BATHROOM * VERY WELL PRESENTED THROUGH OUT * OFF STREET P...
3 Bedroom Semi-Detached House | £475,000
*PRICE RANGE £475,000 TO £500,000 * SEMI DETACHED HOUSE * THREE BEDROOMS * TWO RECEPTION AREAS * POTENTIAL TO REMODEL or...

Millers Estate Agents (Epping)
229 High Street, Epping, Essex, CM16 4BP
How much is your home worth?
Use our short form to request a valuation of your property.
Request a Valuation
