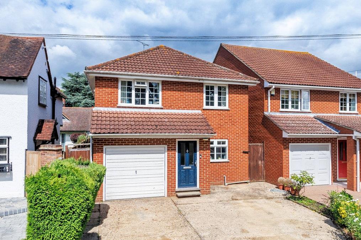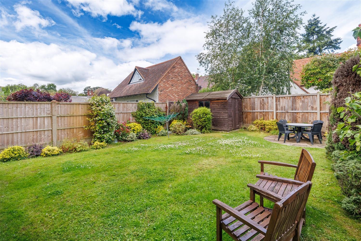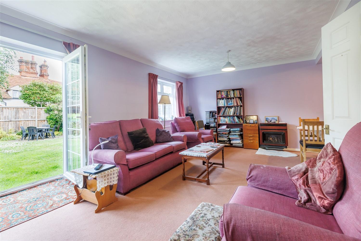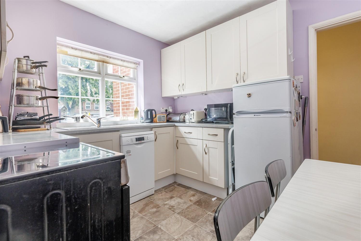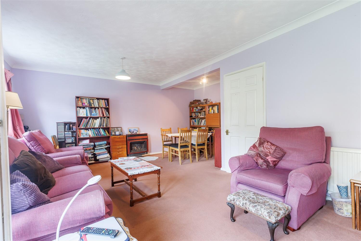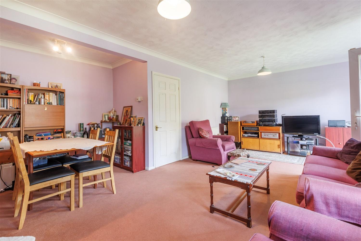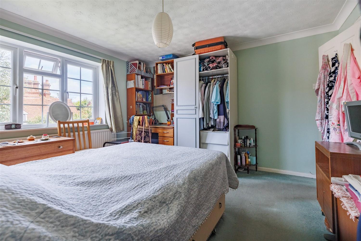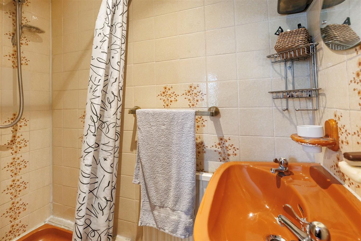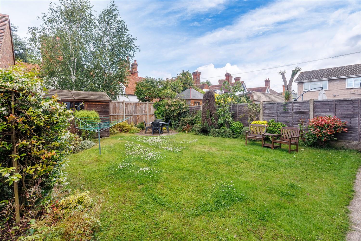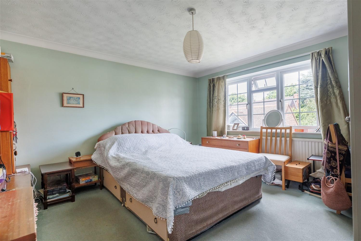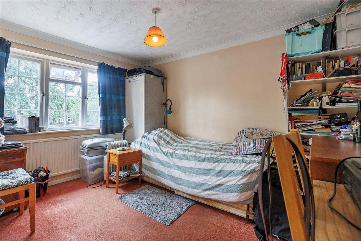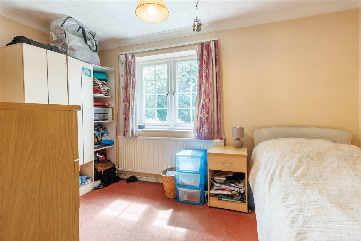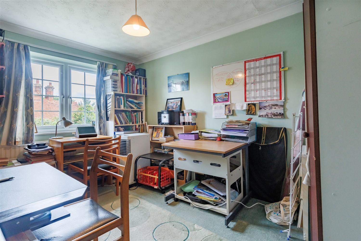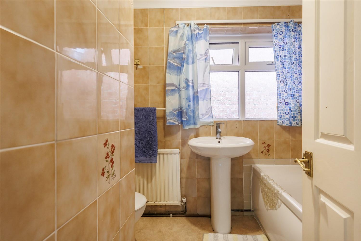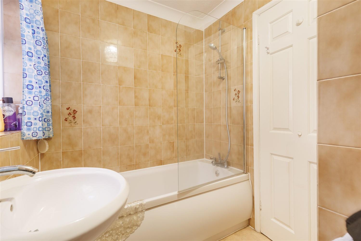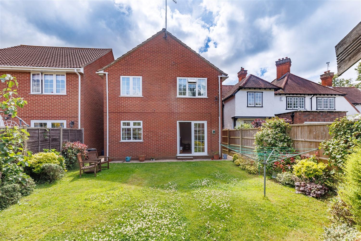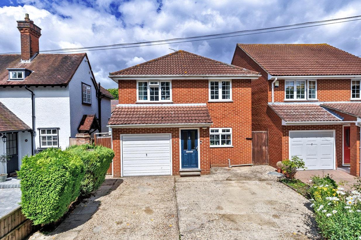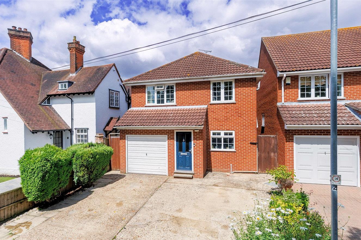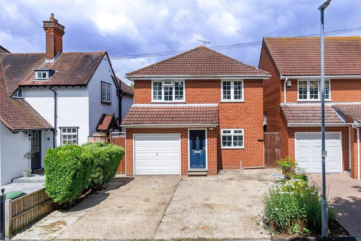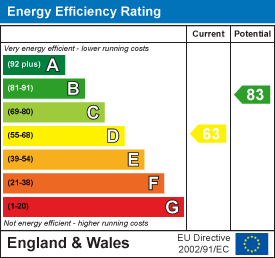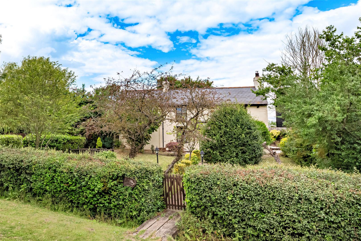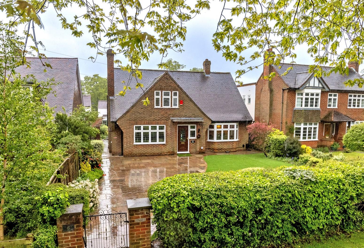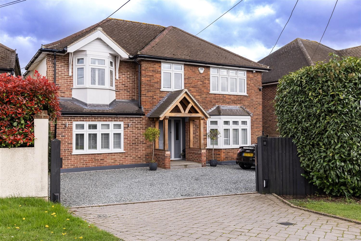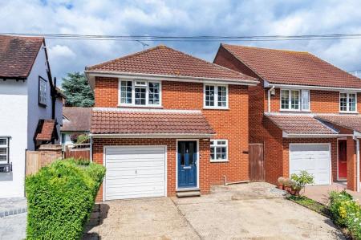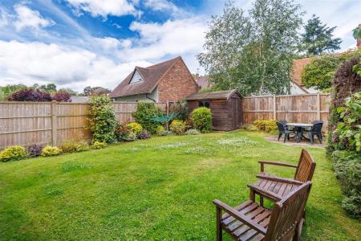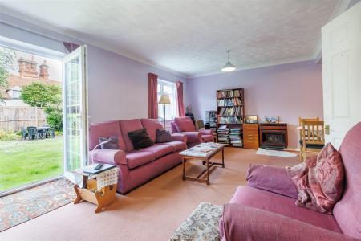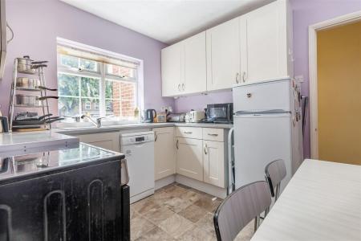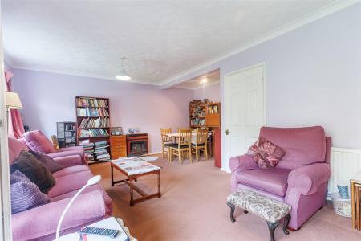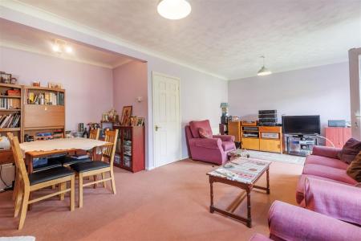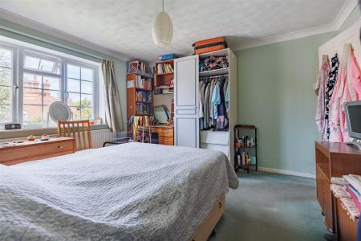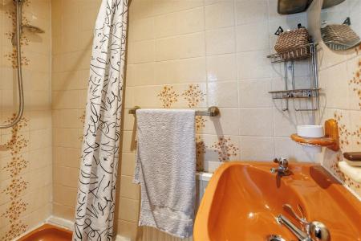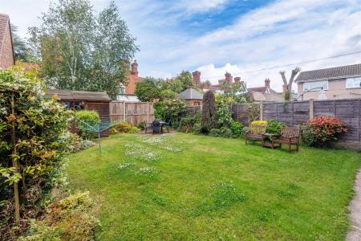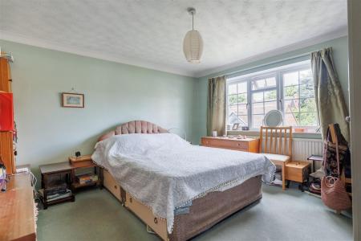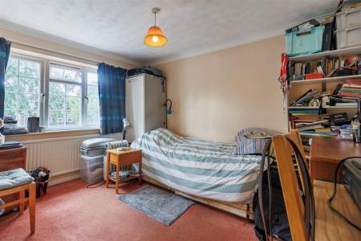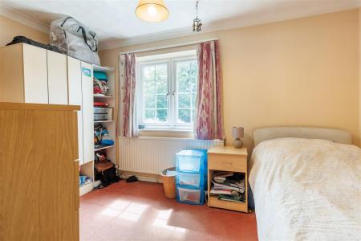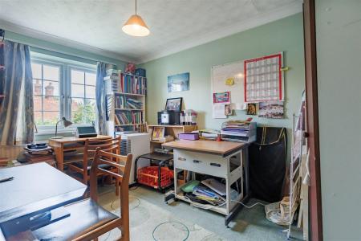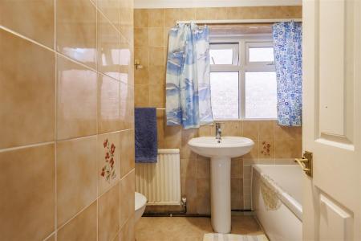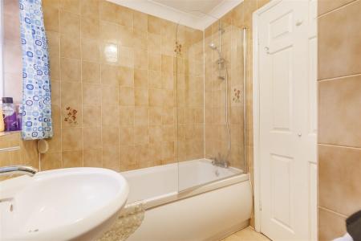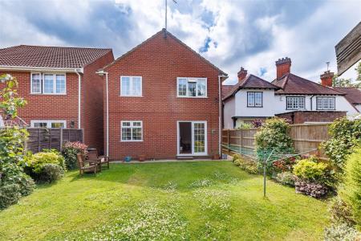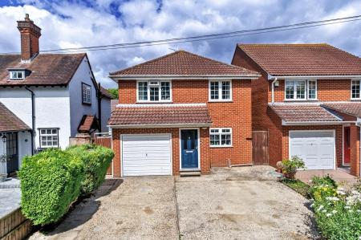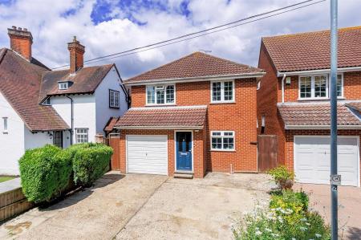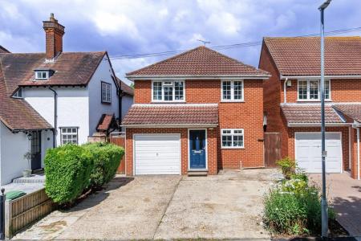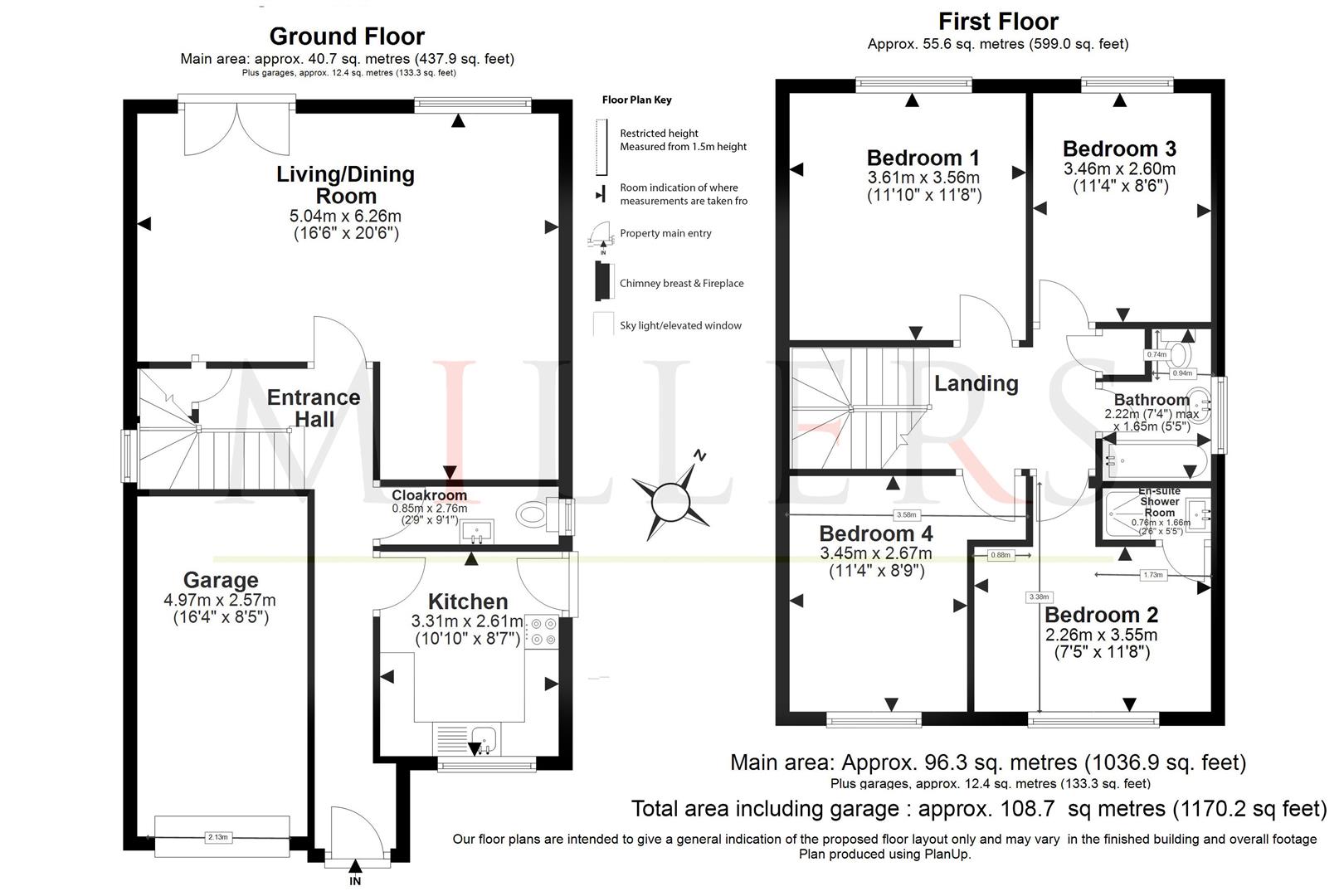- MODERN FAMILY DETACHED HOME
- SHORT WALK TO HIGH STREET & STATION
- FOUR BEDROOMS
- EN-SUITE SHOWER ROOM
- INTEGRAL GARAGE
- DRIVEWAY FOR PARKING
- APPROX. 1170 SQ FT VOLUME
- GREAT CENTRAL LOCATION
4 Bedroom Detached House for sale in Epping
DETACHED FOUR BEDROOM HOME * GARAGE & DRIVEWAY * CLOSE TO HIGH STREET & STATION * CHAIN FREE * REAR GARDEN *
Welcome to this modern detached house located on Hemnall Street in Epping! This property boasts a prime location close to the town centre and just a stone's throw away from Epping Central line station, making it ideal for those who value convenience and accessibility.
As you step inside, you'll be greeted by modern accommodation featuring two reception rooms, perfect for entertaining guests or simply relaxing with your family. The L-shaped lounge/diner offers a versatile space for various activities, while the kitchen/breakfast room provides a charming area to enjoy your morning cup of tea. In addition there is a ground floor cloakroom.
With four bedrooms, there's plenty of space for a growing family or for those who need extra room for a home office or hobby space. One of the bedrooms even comes with an en-suite shower room, adding a touch of luxury to your everyday routine. Plus a family bathroom.
Parking will never be an issue with space for three vehicles, including an integral garage and a driveway for two vehicles. The dual side access further enhances the convenience of this property, making it easy to move in and out. Outside, you'll find a good-sized rear garden, perfect for enjoying some outdoor time or hosting summer barbecues with friends and family.
Don't miss out on the opportunity to make this charming detached house your new home. With its desirable location, modern amenities, and ample space, this property has everything you need for comfortable and convenient living. Contact us today to arrange a viewing and experience the beauty of Hemnall Street living for yourself!
Entrance Hall -
Kitchen/Breakfast Room - 3.31m x 2.61m (10'10" x 8'7") -
Ground Floor Cloakroom -
Living/Dining Room - 5.04m x 6.26m (16'6" x 20'6") -
First Floor Landing -
Bedroom One - 3.61m x 3.56m (11'10" x 11'8") -
Bedroom Two - 2.26m x 3.55m (7'5" x 11'8") -
En-Suite Shower Room -
Bedroom Three - 3.46m x 2.60m (11'4" x 8'6") -
Bedroom Four - 3.45m x 2.67m (11'4" x 8'9") -
Bathroom -
Exterior -
Front Driveway -
Garage -
Rear Garden -
Important information
This is not a Shared Ownership Property
Property Ref: 14350_33254604
Similar Properties
4 Bedroom Semi-Detached House | Guide Price £875,000
* CHARACTER SEMI DETACHED HOME * HIGHLY DESIRABLE LOCATION * THROUGH LOUNGE DINER * PRETTY WELL ESTABLISHED REAR GARDEN...
3 Bedroom Detached House | £850,000
* PRICE RANGE: £850,000 to £900,000 * THREE BEDROOMS * DETACHED HOUSE * VILLAGE LOCATION * SEMI RURAL LOCATION * A rare...
3 Bedroom Detached House | Offers in excess of £850,000
* DETACHED HOUSE * THREE BEDROOMS * STUNNING LOOKING HOME * WALK TO BELL COMMON * DETACHED GARAGE & PARKING SPACE * THRE...
Cloverly Road, Ongar (PLANNING PERMISSION APPROVED)
3 Bedroom Detached House | Guide Price £895,000
* PROPERTY WITH PLANNING PERMISSION APPROVED * EXISTING DETACHED HOUSE * THE PERMISSION IS FOR TWO BEDROOM PROPERTY or a...
Rye Hill Road, Rye Hill, Thornwood
5 Bedroom Detached House | £899,995
* DETACHED PERIOD HOME * HEATED SWIMMING POOL * 3/4 ACRES PLOT * SEMI RURAL POSITION * DOUBLE DETACHED GARAGE * SIDE FAC...
4 Bedroom Detached House | Offers Over £900,000
* STUNNING DETACHED * EXTENDED HOME * 4 BEDROOMS & 3 RECEPTIONS * SCHOOL PRIORITY ADMISSIONS AREA * BEAUTIFULLY PRESENTE...

Millers Estate Agents (Epping)
229 High Street, Epping, Essex, CM16 4BP
How much is your home worth?
Use our short form to request a valuation of your property.
Request a Valuation


