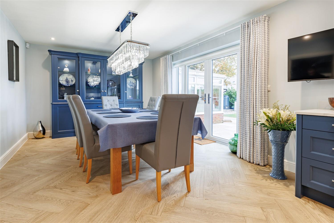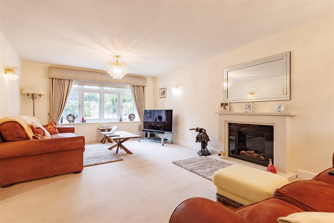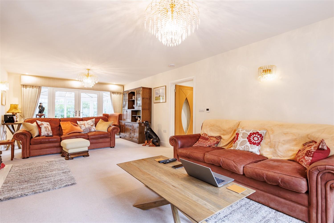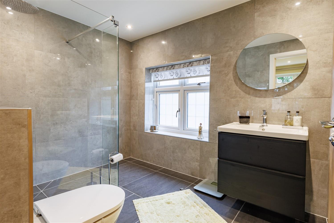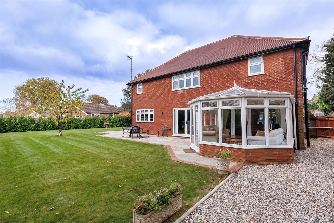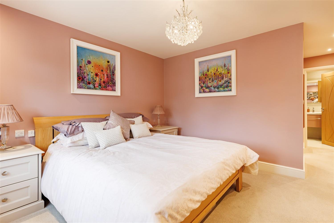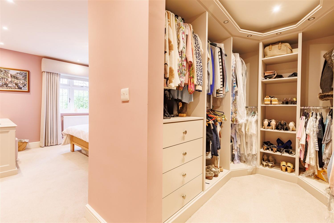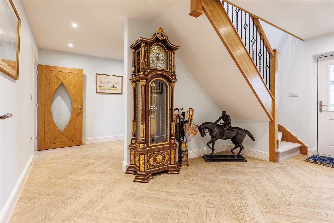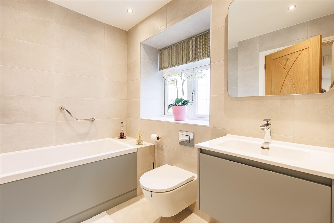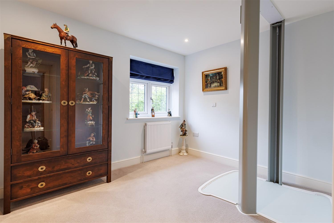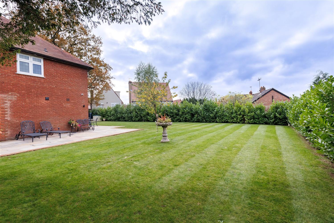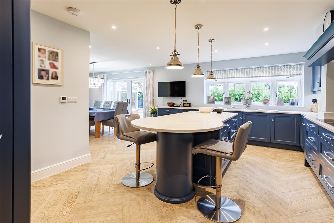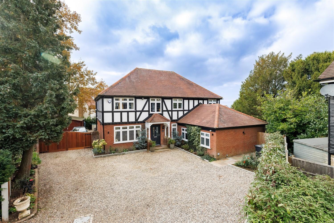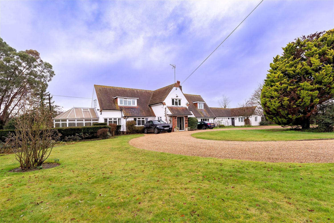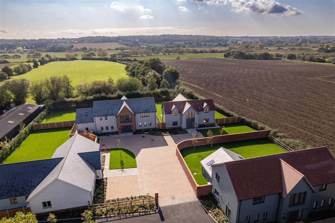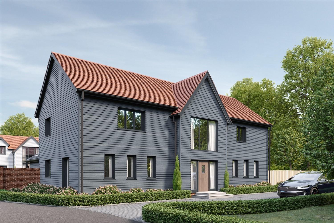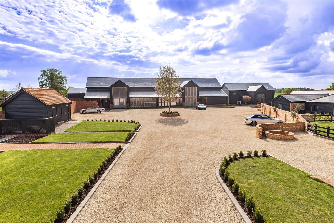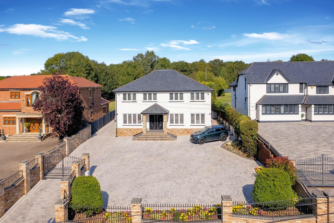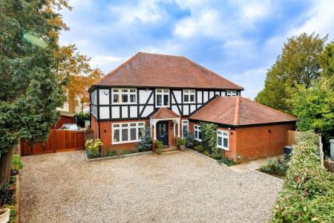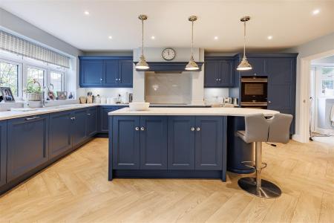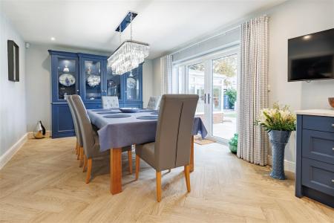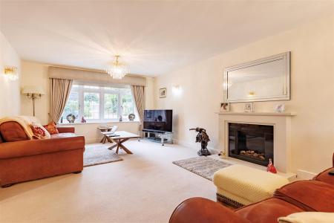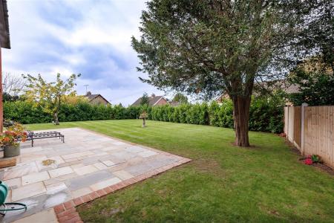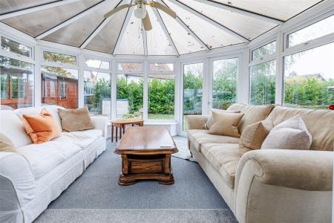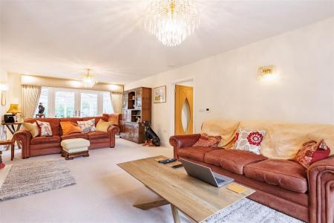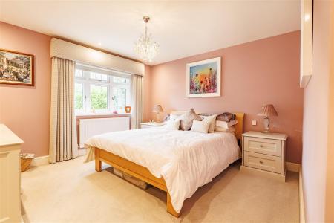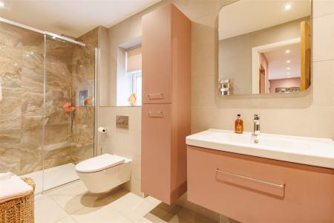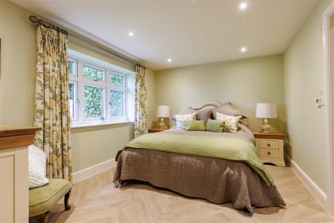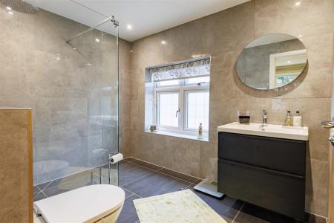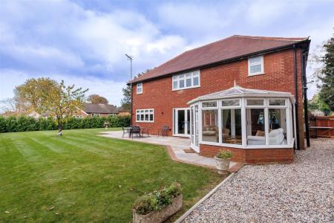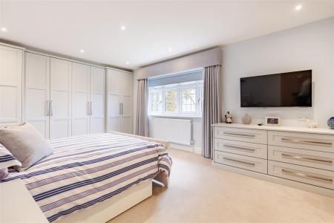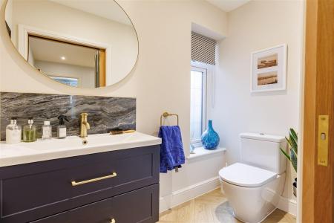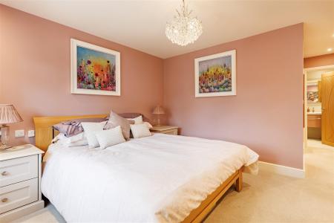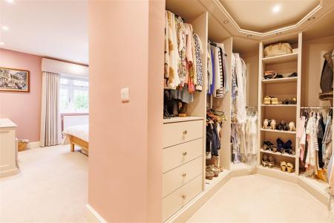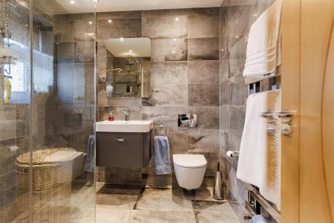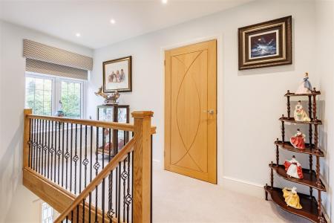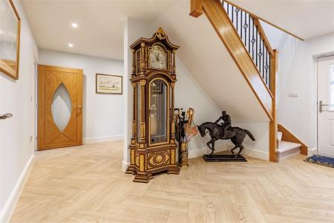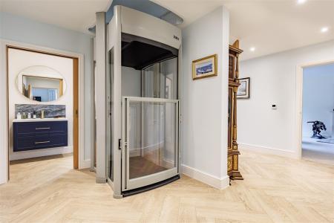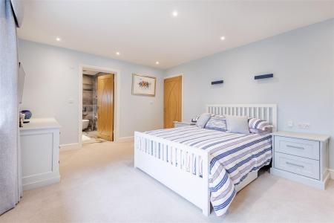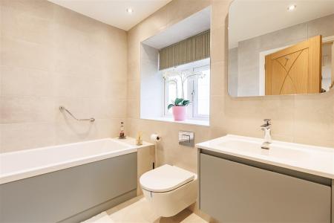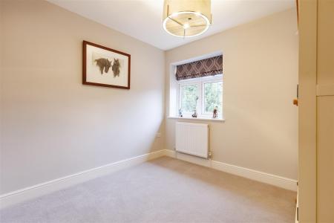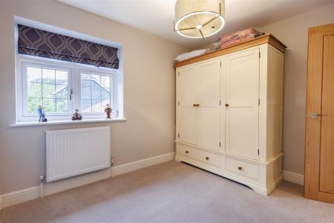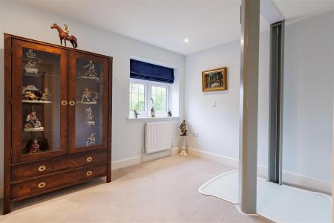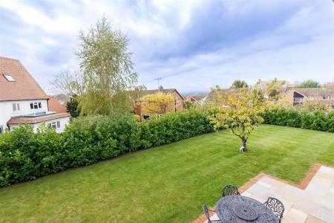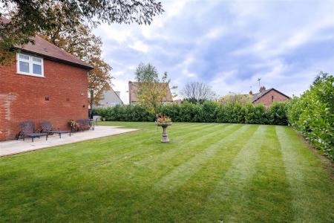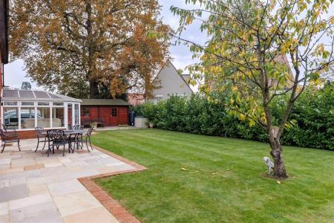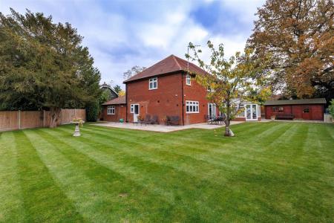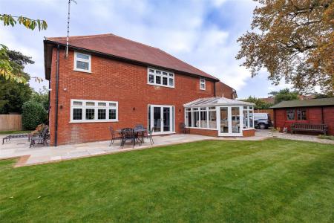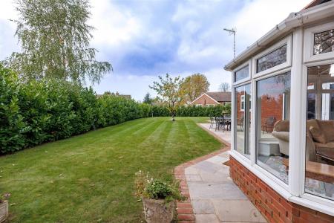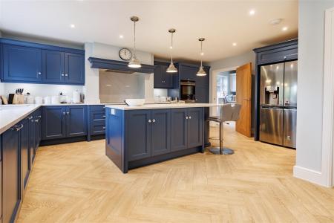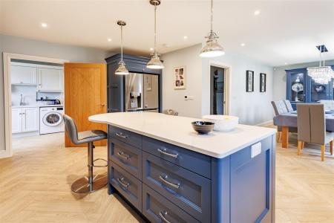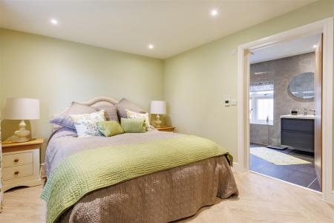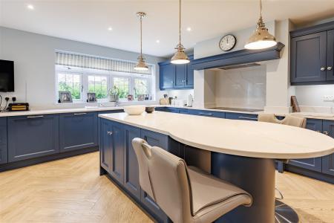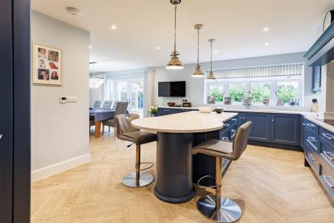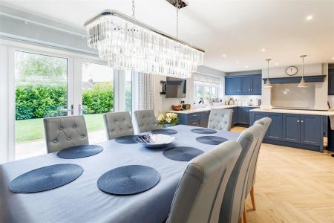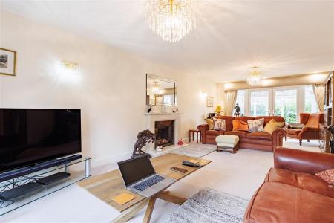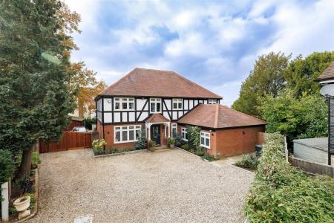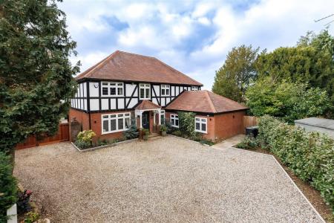- DETACHED FAMILY HOUSE
- OUTSTANDING CONDITION
- ELEVATOR TO FIRST FLOOR
- DOUBLE DETACHED GARAGE
- SOUTH WEST FACING GARDEN
- GATED GRAVELLED PARKING
- DOUBLE GLAZED WINDOWS
- APPROX. 2,648 SQ FT VOLUME
- GAS RADIATOR HEATING
5 Bedroom Detached House for sale in Epping
Perfectly positioned in the peaceful setting of Church Hill, Epping is this completely refurbished and beautifully finished detached property. Offering the perfect blend of character & elegance, measuring approx. 2,648 Sq Ft of living accommodation. Providing three reception areas, five bedrooms & four bathrooms. This very versatile home will appeal to the family buyer or those looking to downsize.
The beautifully presented property is exceptionally finished, both inside & out; with sumptuous carpets, "SIEMANS" kitchen appliances, real flame gas fire, Marble worktops with matching breakfast bar, and an internal "Elevator" provide a luxurious living experience. Four stunning bathrooms are impeccably finished in white with perfectly tiled walls, this house ensures comfort & convenience for you & the family. The fully loaded kitchen breakfast room boasts an integrated oven, double-width hob & fan, American fridge freezer & wine cooler.
A standout feature of this property is the "Elevator" allowing access to the first floor for the physically disadvantaged. Improvements include the boiler & heating system; the water softener and underfloor heating all add a real modern touch to the traditional feel of this property. The carpets, window blinds, lighting and electrics; windows, doors and heating system are all newly installed and are to remain with many additional features awaiting to be discovered.
There is a detached double garage; discreetly hidden behind electric gates and a gravel driveway with overall parking for 8/9 vehicles. External lighting to all sides of the property illuminate for a cosy feel and newly erected wooden fencing surrounds the plot and enclose the stunning garden.
Lastly, the outstanding setting; a very private cul-de-sac, creates a serene and peaceful feeling, adding to the overall appeal of this wonderful home. Don't miss the opportunity to make this property your own and enjoy this perfect home and location. You will not be disappointed
Ground Floor -
Living Room - 7.75m x 3.66m (25'5" x 12'0") -
Conservatory - 4.11m max 3.61m (13'6" max 11'10" ) -
Cloakroom Wc - 2.13m x 0.94m (7' x 3'1") -
Dining Room - 3.50m x 4.57m (11'6" x 15'0") -
Kitchen Breakfast Room - 5.14m x 3.73m (16'10" x 12'3") -
Utility Room - 2.18m x 3.18m (7'2" x 10'5") -
Bedroom Four (Gf) - 3.91m x 2.84m (12'10" x 9'4") -
En-Suite Shower Rm (Gf) - 2.77m x 1.93m (9'1" x 6'4") -
Study Room - 2.37m x 2.02m (7'9" x 6'8") -
First Floor -
Bedroom One - 3.52m x 3.67m (11'7" x 12'0") -
Walk-In Wardrobe - 2.06m x 0.94m (6'9" x 3'1") -
En-Suite Shower Room - 3.58m x 1.50m (11'9" x 4'11") -
Bedroom Two - 3.63m x 4.68m (11'11" x 15'4") -
En-Suite Shower Room - 2.01m x 2.64m (6'7" x 8'8") -
Bathroom - 2.41m x 1.93m (7'11" x 6'4") -
Bedroom Three - 2.67m x 2.94m (8'9" x 9'8") -
Bedroom Five - 2.66m x 3.04m (8'9" x 10'0") -
External Area -
Rear Garden (Max) - 39.01m x 24.49m (128' x 80'4") -
Double Garage - 5.56m x 5.66m (18'3" x 18'7") -
Property Ref: 14350_33499124
Similar Properties
4 Bedroom Detached House | Offers in excess of £1,600,000
* OUTSTANDING HOME * BEAUTIFULLY PRESENTED * INDOOR SWIMMING POOL * FIVE RECEPTIONS * FOUR BEDROOMS * APPROX: 4,450 SQ F...
4 Bedroom Detached House | £1,599,999
* OUTSTANDING FARMHOUSE * SWIMMING POOL * FOUR DOUBLE BEDROOMS * SEMI RURAL LOCATION * DETACHED STABLE CONVERSION (BUNGA...
MEADOW VIEWS, Epping Lane, Stapleford Tawney,
4 Bedroom Detached House | Guide Price £1,450,000
NEW DEVELOPMENT OF JUST FOUR EXECUTIVE HOMES IN COUNTRYSIDE SETTING WITHIN 2 MILES OF EPPING AND THEYDON BOIS. ** READY...
MEADOW VIEWS, Epping Lane, Stapleford Tawney,
4 Bedroom Detached House | Guide Price £1,850,000
NEW DEVELOPMENT OF JUST FOUR EXECUTIVE HOMES IN COUNTRYSIDE SETTING WITHIN 2 MILES OF EPPING AND THEYDON BOIS. ** READY...
Kilnfield Barns, Woodhall Road, Chignal St. James
5 Bedroom Semi-Detached House | Guide Price £1,850,000
Book your private tour todayof few remaining propertiesKILNFIELD BARNS Plot 4 - 3,369 SQ FT of luxury livingCommanding e...
4 Bedroom Detached House | Guide Price £1,875,000
Belem on Middle Street one of Nazeings most prestigeous addresses is an outstanding detached family dwelling; beautifull...

Millers Estate Agents (Epping)
229 High Street, Epping, Essex, CM16 4BP
How much is your home worth?
Use our short form to request a valuation of your property.
Request a Valuation


