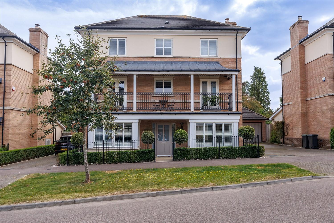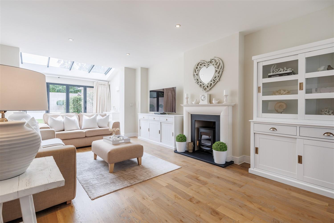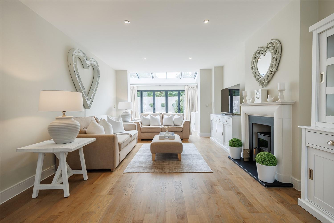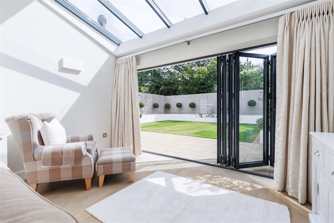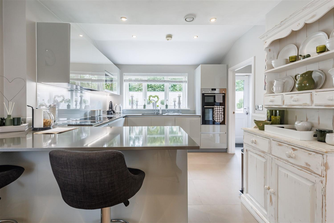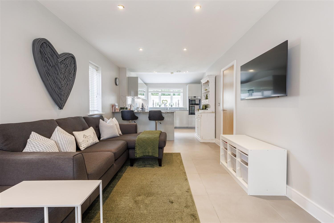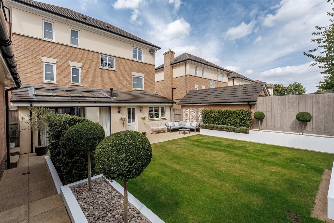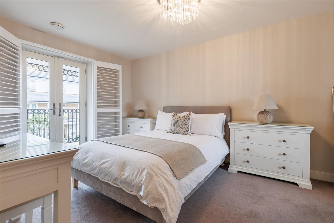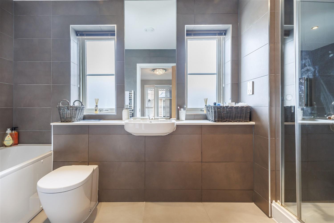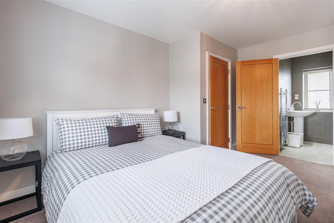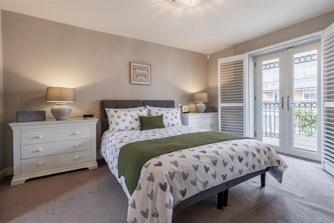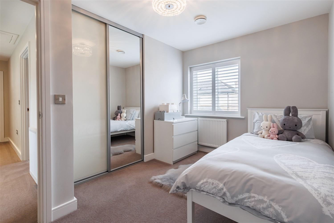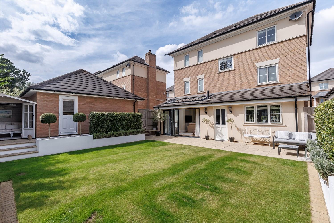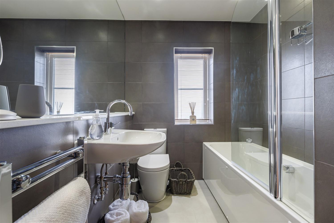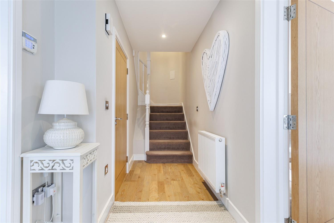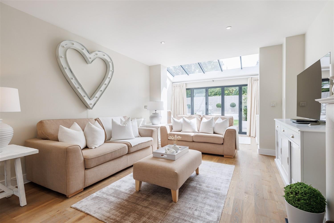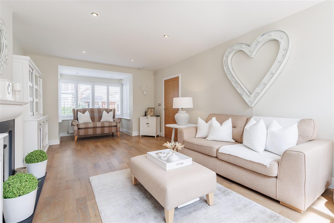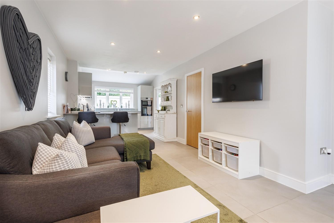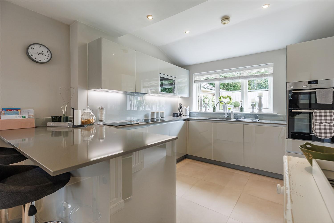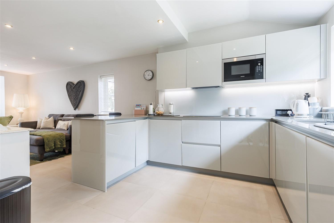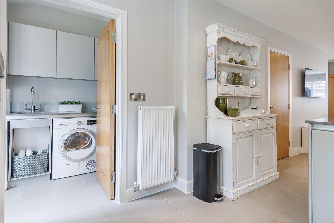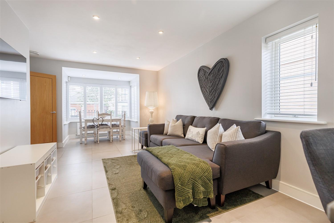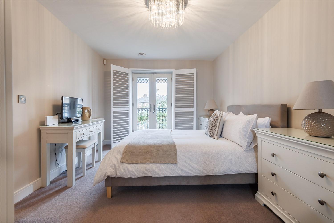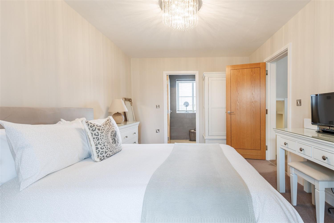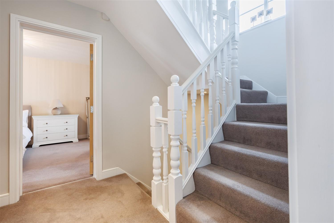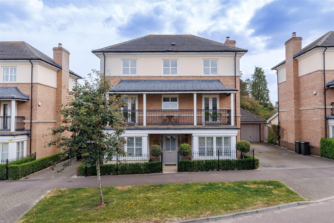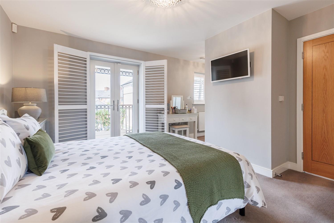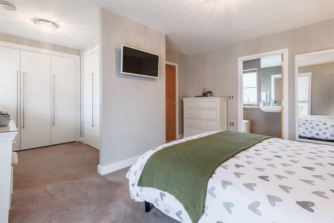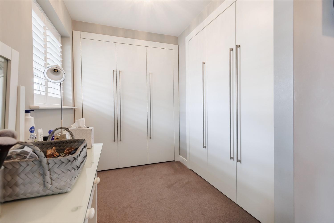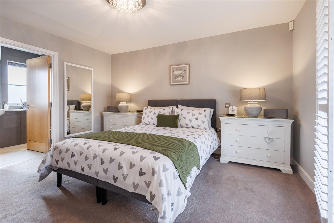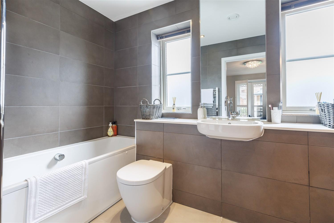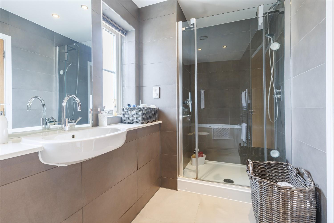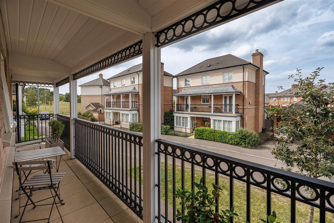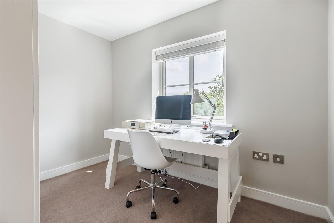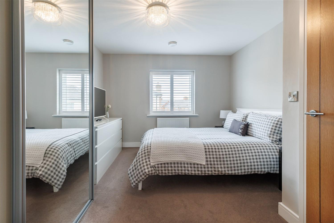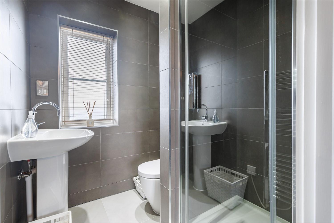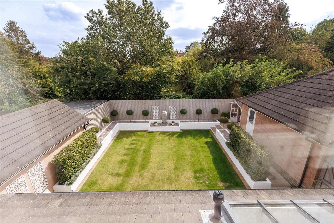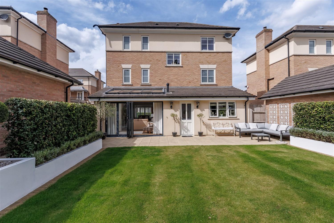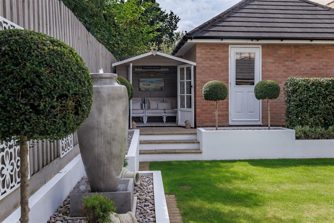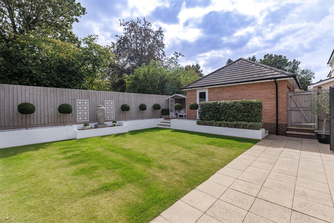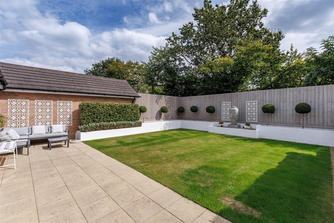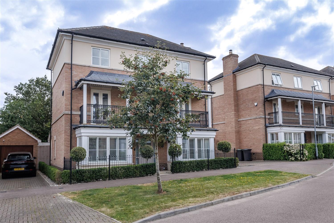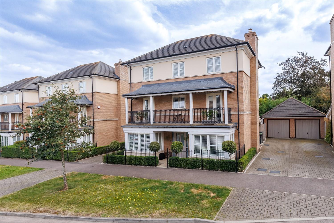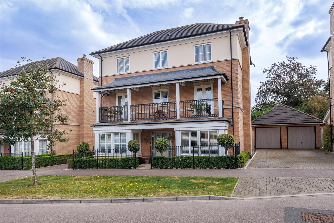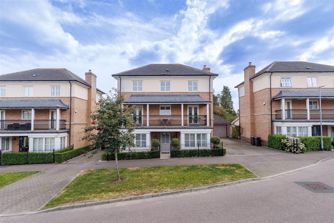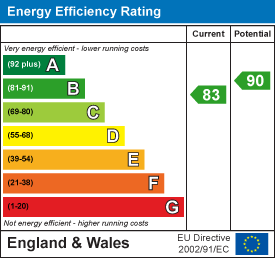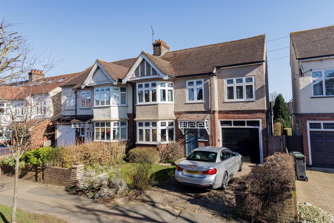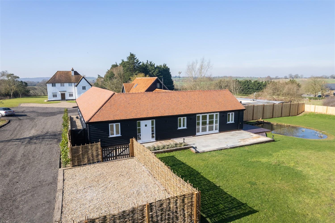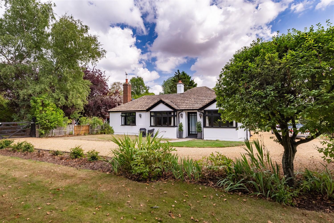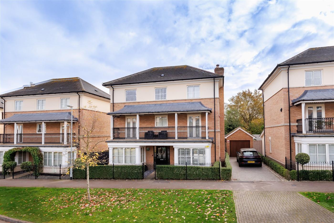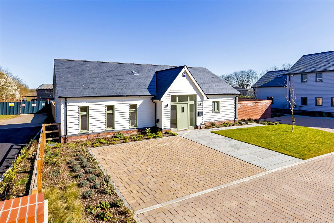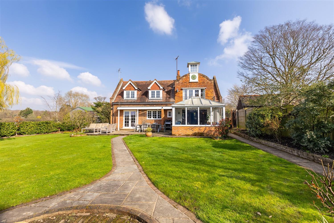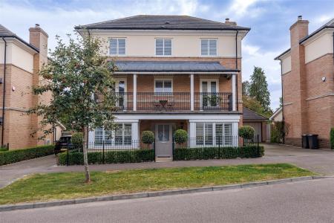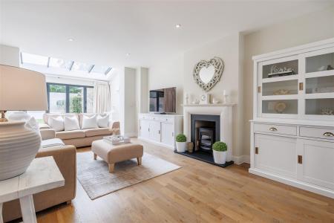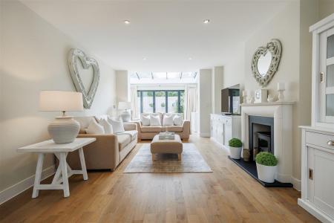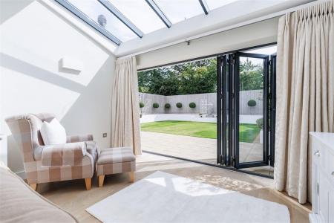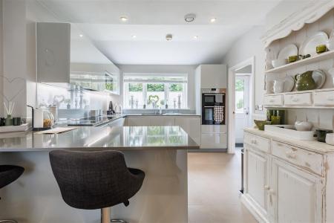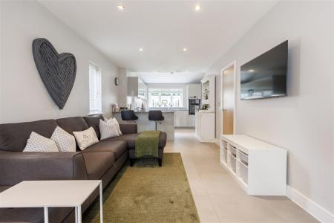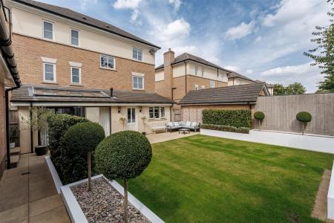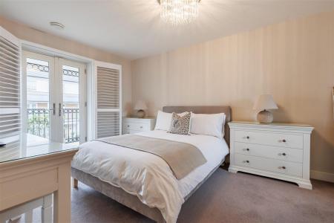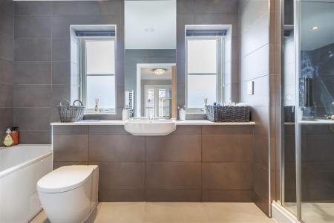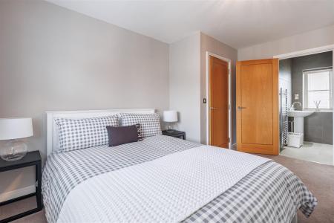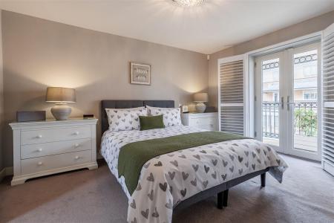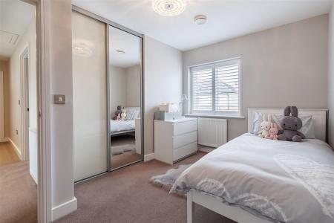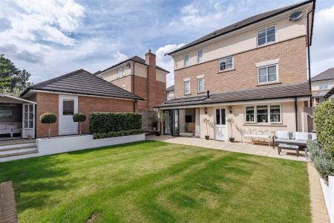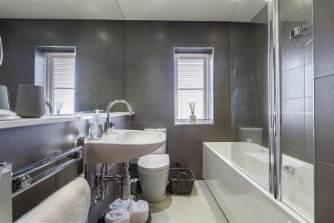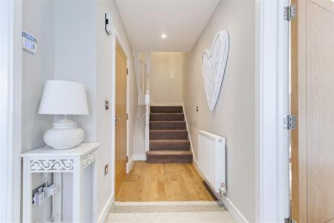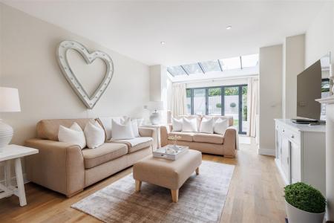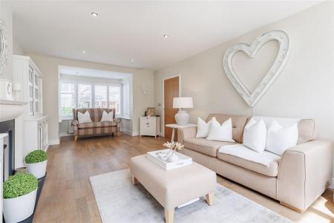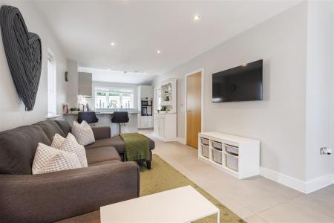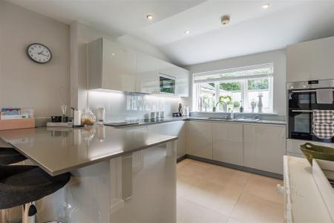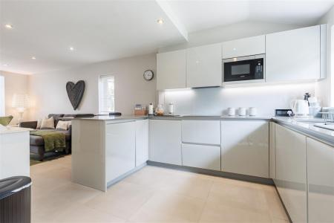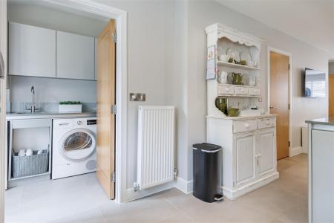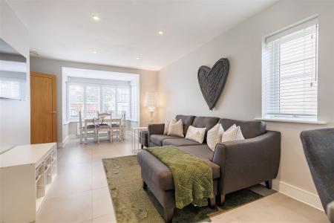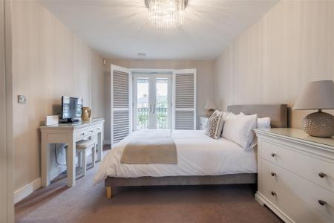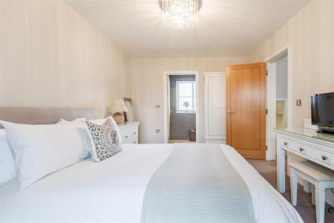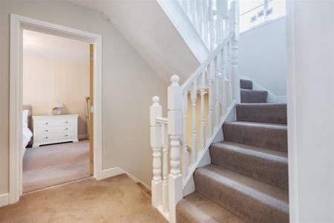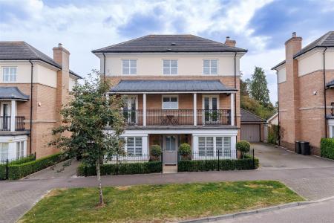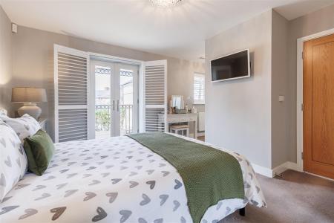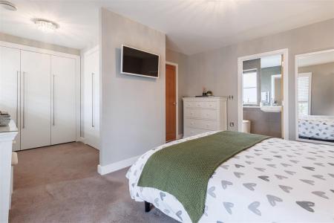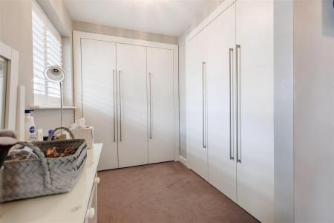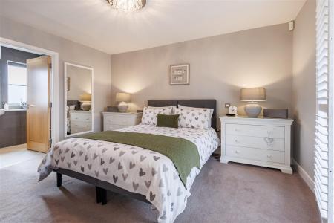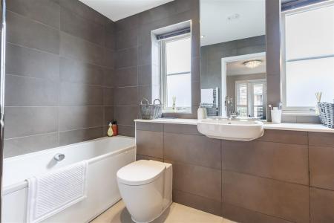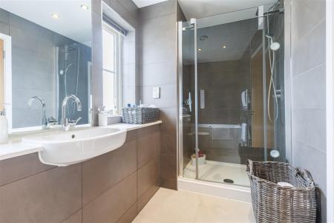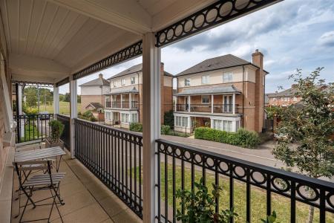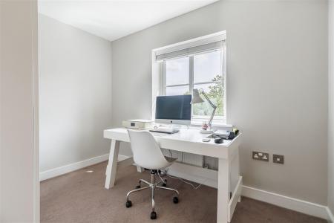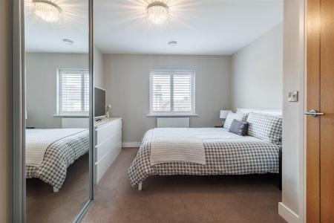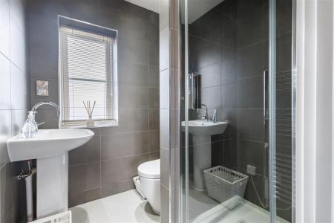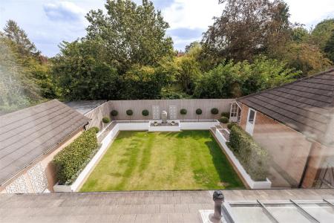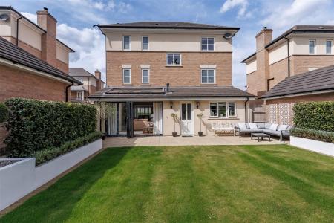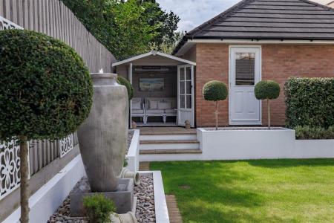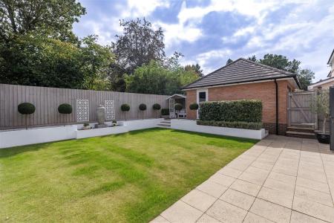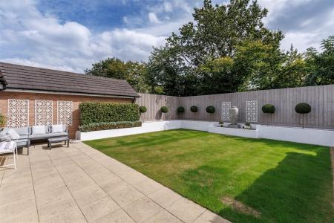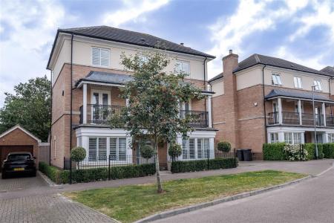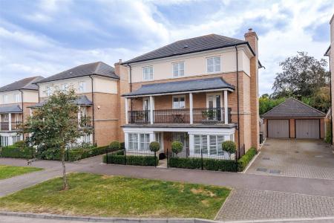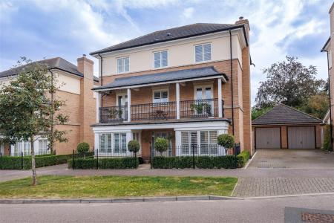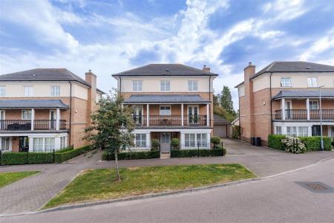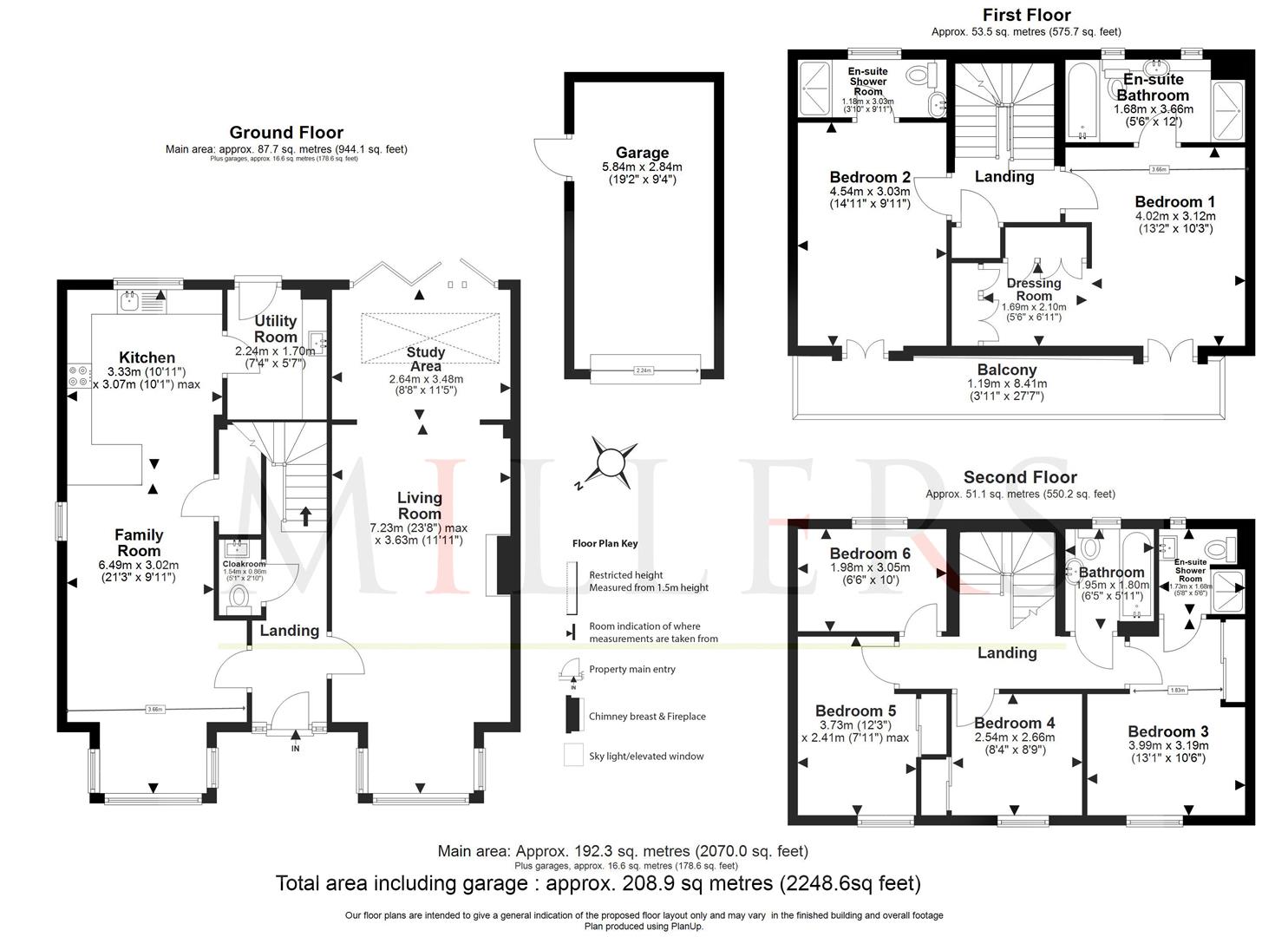- PRICE RANGE: £1,100,000 - £1,150,000
- THREE BEDROOMS WITH EN-SUITES
- IMMACULATE CONDITION THROUGHOUT
- OPEN PLAN KITCHEN/DINER/FAMILY ROOM
- STUNNING LOUNGE WITH BIFOLD DOORS
- GARAGE & DRIVEWAY
- SIX FAMILY BEDROOMS
- GREAT LOCATION CLOSE TO HIGH STREET
- WALKING DISTANCE TO STATION
- SUPERB DETACHED RESIDENCE
6 Bedroom Detached House for sale in Epping
* PRICE RANGE: £1,100,000 - £1,150,000 * DETACHED FAMILY HOME * SIX BEDROOMS * OPEN PLAN FAMILY AREA * THREE EN-SUITES * GARAGE & DRIVEWAY * WALKING DISTANCE TO STATION & HIGH STREET * HIGHLY DESIRABLE LOCATION *
A beautifully appointed family residence finished to the highest specification. Throughout the accommodation has an opulent feel and the current vendors interior design is very bright and extremely desirable. Six bedroom accommodation arranged over three floors.
The main living room of this stunning house has a featured part-vaulted glazed sitting area with bi-folding doors opening onto the rear garden, has featured wooden flooring and central fireplace. There is a central reception hallway leading to the open plan high gloss kitchen and the family room incorporating a dining area. The kitchen comprises a range of fitted cabinets which feature granite working surfaces & integrated Siemens appliances. There is a matching utility room &cloakroom WC.
The master bedroom and bedroom two are sited on the first floor and are beautifully finished. The master has a dressing area fitted with a range of wardrobes and offers a luxury fitted En-suite bathroom. The second bedroom has an En-suite shower room with matching opulence. The front elevation has a full width veranda giving access via double glazed French doors to both bedrooms. The second floor serves the remaining four bedrooms with bedroom three having an En-suite shower room and there is a fully tiled family bathroom suite.
The front garden is enclosed by wrought iron railings and offers a driveway for two/three vehicles to the side and is in front of the single garage. The landscaped rear garden enjoys an attractive and extended paved patio terrace flanked by a lawn area and wooden fencing, along with raised flower beds with box hedges and trees. There is a summer house and access to the garage.
Ground Floor -
Cloakroom Wc - 1.55m x 0.86m (5'01 x 2'10) -
Living Room - 7.21m x 3.63m (23'08 x 11'11) -
Kitchen - 3.33m x 3.07m (10'11 x 10'01) -
Family Room - 6.48m x 3.02m (21'03 x 9'11) -
Study Area - 2.64m x 3.48m (8'08 x 11'05) -
Utility Room - 2.24m x 1.70m (7'04 x 5'07) -
First Floor -
Bedroom One - 4.01m x 3.12m (13'02 x 10'03) -
En-Suite Bathroom - 1.68m x 3.66m (5'06 x 12'00) -
Dressing Room - 1.68m x 2.11m (5'06 x 6'11) -
Balcony - 1.19m x 8.41m (3'11" x 27'7") -
Bedroom Two - 4.55m x 3.02m (14'11 x 9'11) -
En-Suite Shower Room - 1.17m x 3.02m (3'10 x 9'11) -
Second Floor -
Bedroom Three - 3.99m x 3.20m (13'01 x 10'06) -
En-Suite Shower Room - 1.73m x 1.68m (5'08 x 5'06) -
Bedroom Four - 2.54m x 2.67m (8'04 x 8'09) -
Bedroom Five - 3.73m x 2.41m (12'03 x 7'11) -
Bedroom Six - 1.98m x 3.05m (6'06 x 10'00) -
Bathroom - 1.96m x 1.80m (6'05 x 5'11) -
External Area -
Garage - 5.84m x 2.84m (19'02 x 9'04) -
Garden - 10.77m x 10.54m (35'04 x 34'07) -
Driveway For Several Vehicles -
Property Ref: 14350_33343917
Similar Properties
4 Bedroom Semi-Detached House | Guide Price £1,100,000
** CHARACTER SEMI DETACHED HOME ** STUNNING OPEN PLAN LIVING AREA ** HIGHLY DESIRABLE LOCATION ** GARAGE & DRIVEWAY ** 1...
Honeysuckle Barn, Stapleford Abbotts
4 Bedroom Detached Bungalow | £1,100,000
*PRICE RANGE £1,100,000 TO £1,180,000* "Honeysuckle Barn" is a bespoke luxury link-detached home located in the pictures...
3 Bedroom Detached Bungalow | Offers in excess of £1,000,000
* STUNNING DETACHED BUNGALOW * UNIQUE & EXTENDED ACCOMMODATION * 0.5 ACRE PLOT (ARROX) * CONTEMPORARY VAULTED LOUNGE * S...
6 Bedroom Detached House | Guide Price £1,150,000
* DETACHED FAMILY HOME * SIX BEDROOMS * OPEN PLAN FAMILY AREA * THREE EN-SUITES * GARAGE & DRIVEWAY * WALKING DISTANCE T...
MEADOW VIEW, Epping Lane, Stapleford Tawney,
3 Bedroom Detached Bungalow | Guide Price £1,250,000
** BOOK YOUR PRIVATE VIEWING TOUR**BRAND NEW EXCLUSIVE GATED DEVELOPMENT 2 MILES FROM EPPING AND THEYDON BOIS- READY FOR...
4 Bedroom Detached House | £1,250,000
** PRICE RANGE: £1,250,000 to £1,300,000 ** BEAUTIFULLY PRESENTED * THREE RECEPTIONS * FOUR BEDROOMS * APPROX: 2,789.2 S...

Millers Estate Agents (Epping)
229 High Street, Epping, Essex, CM16 4BP
How much is your home worth?
Use our short form to request a valuation of your property.
Request a Valuation
