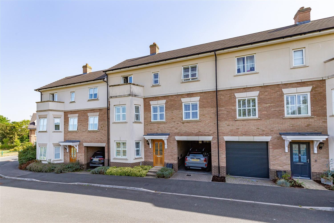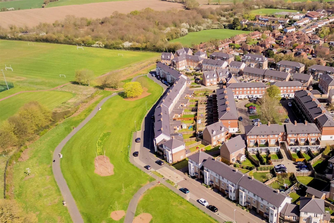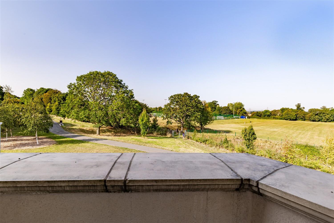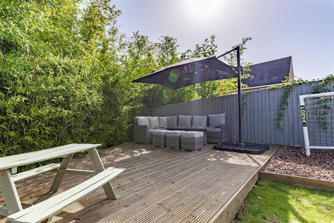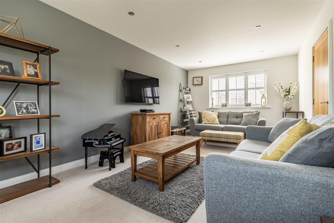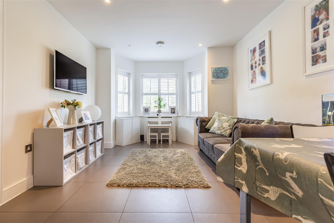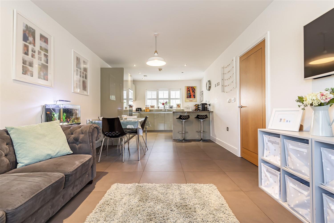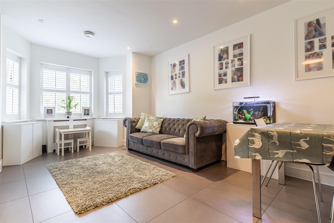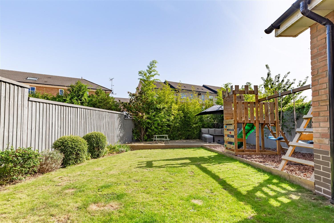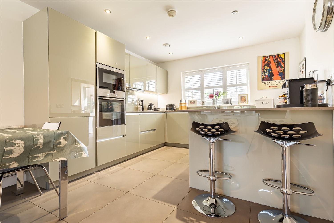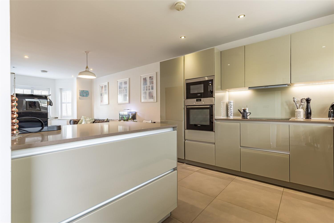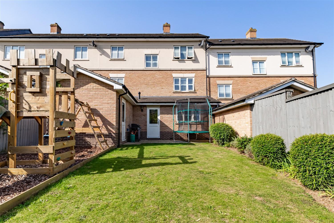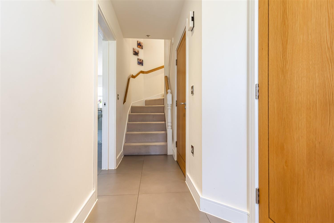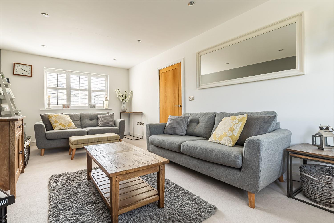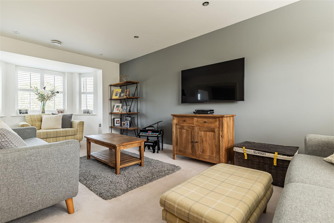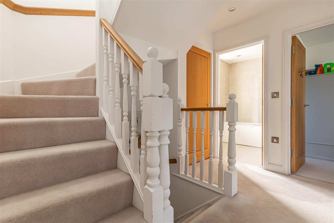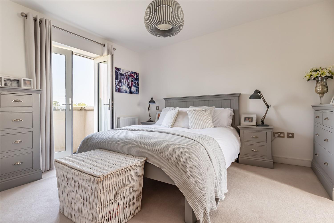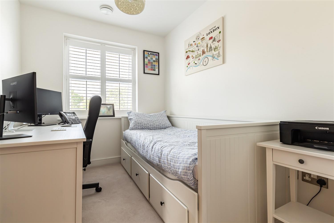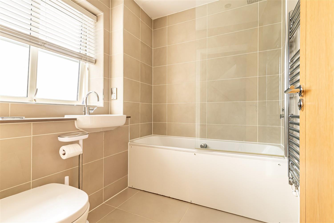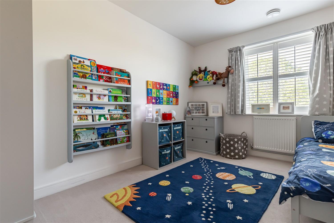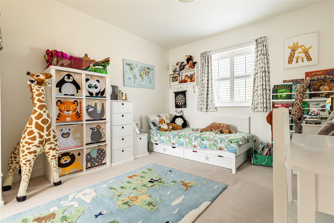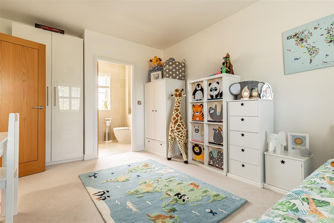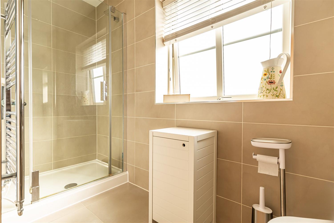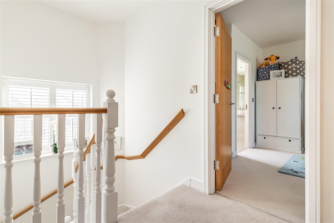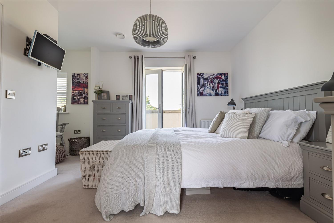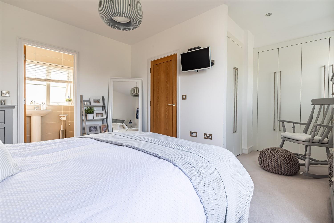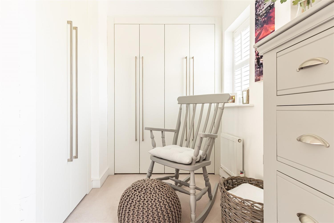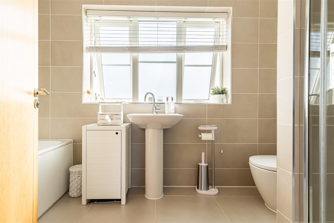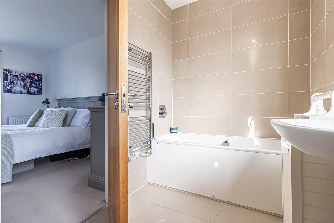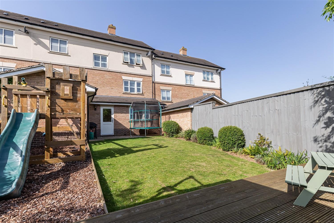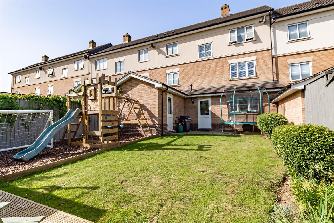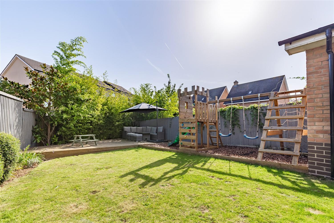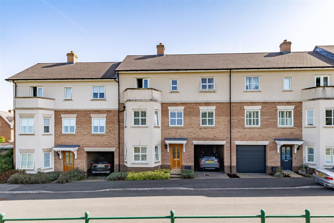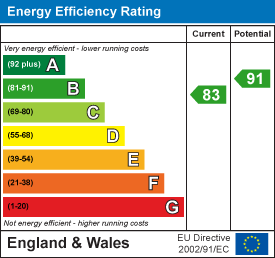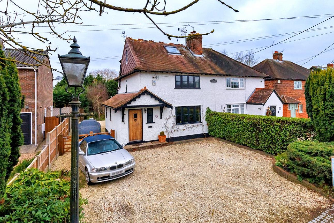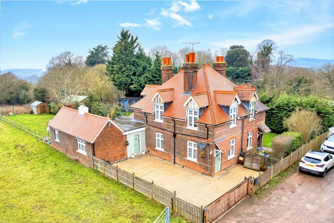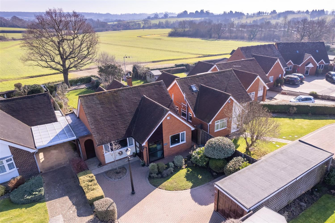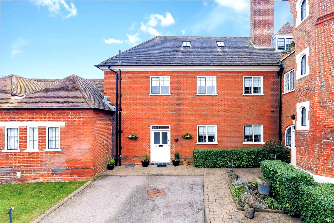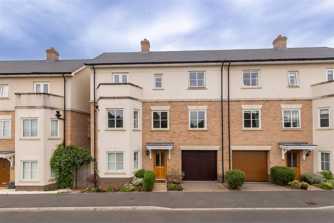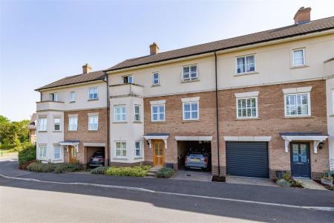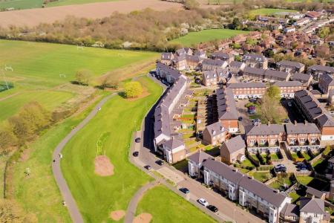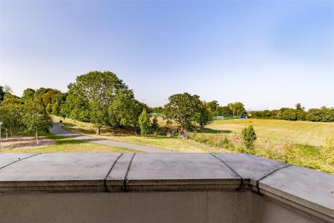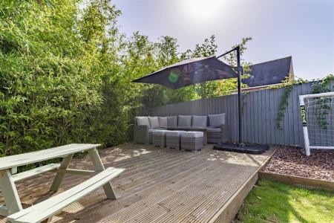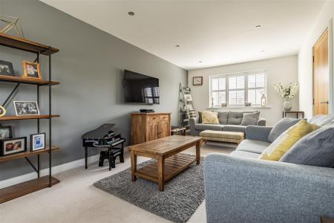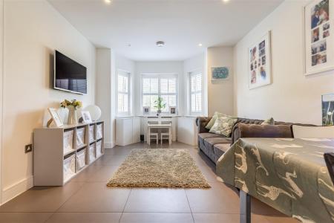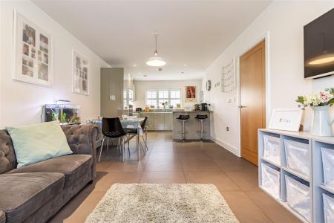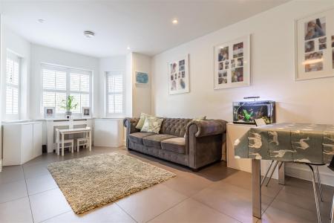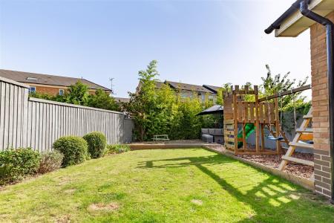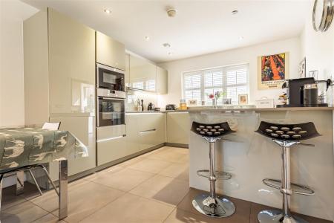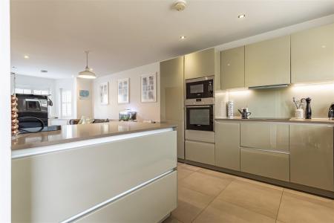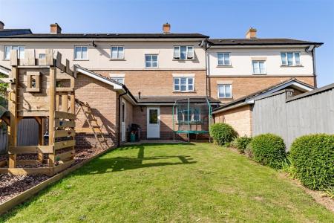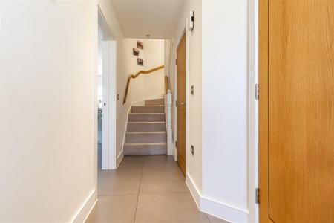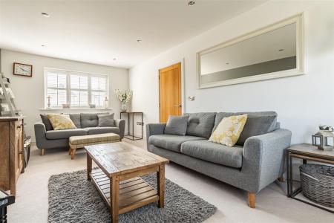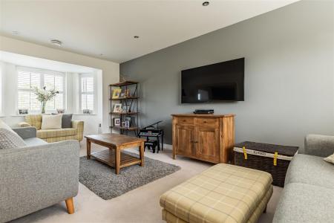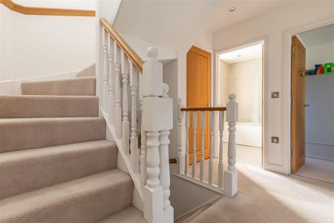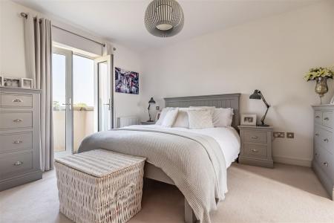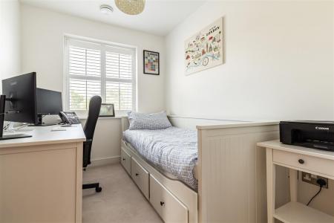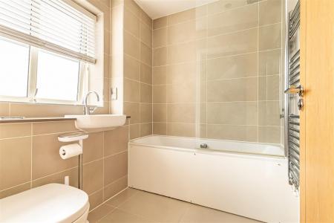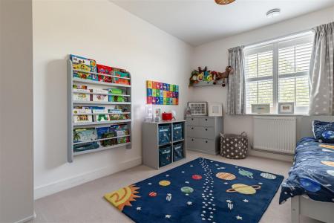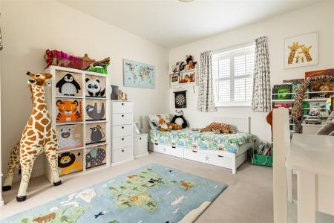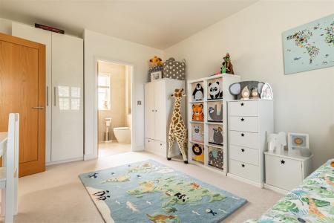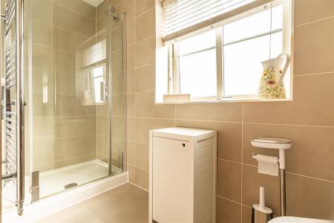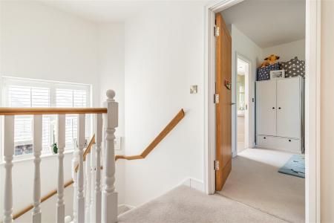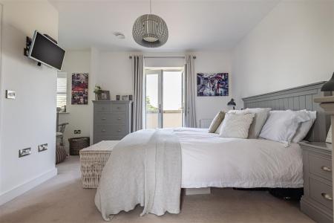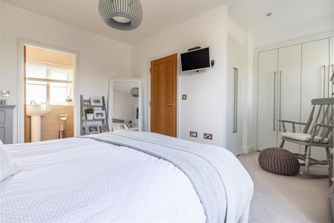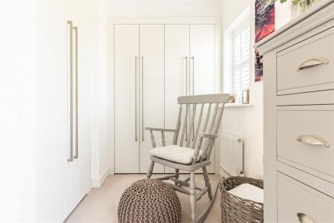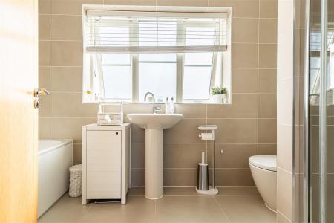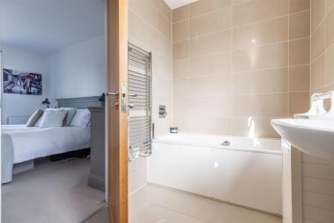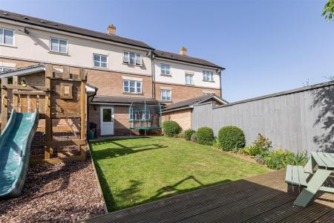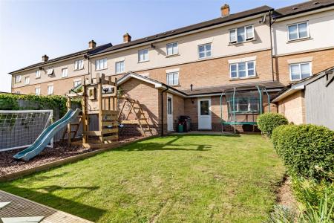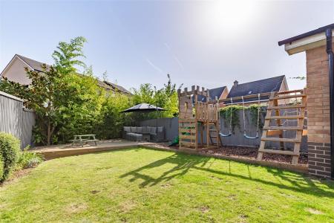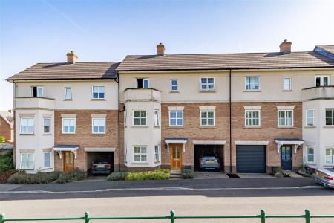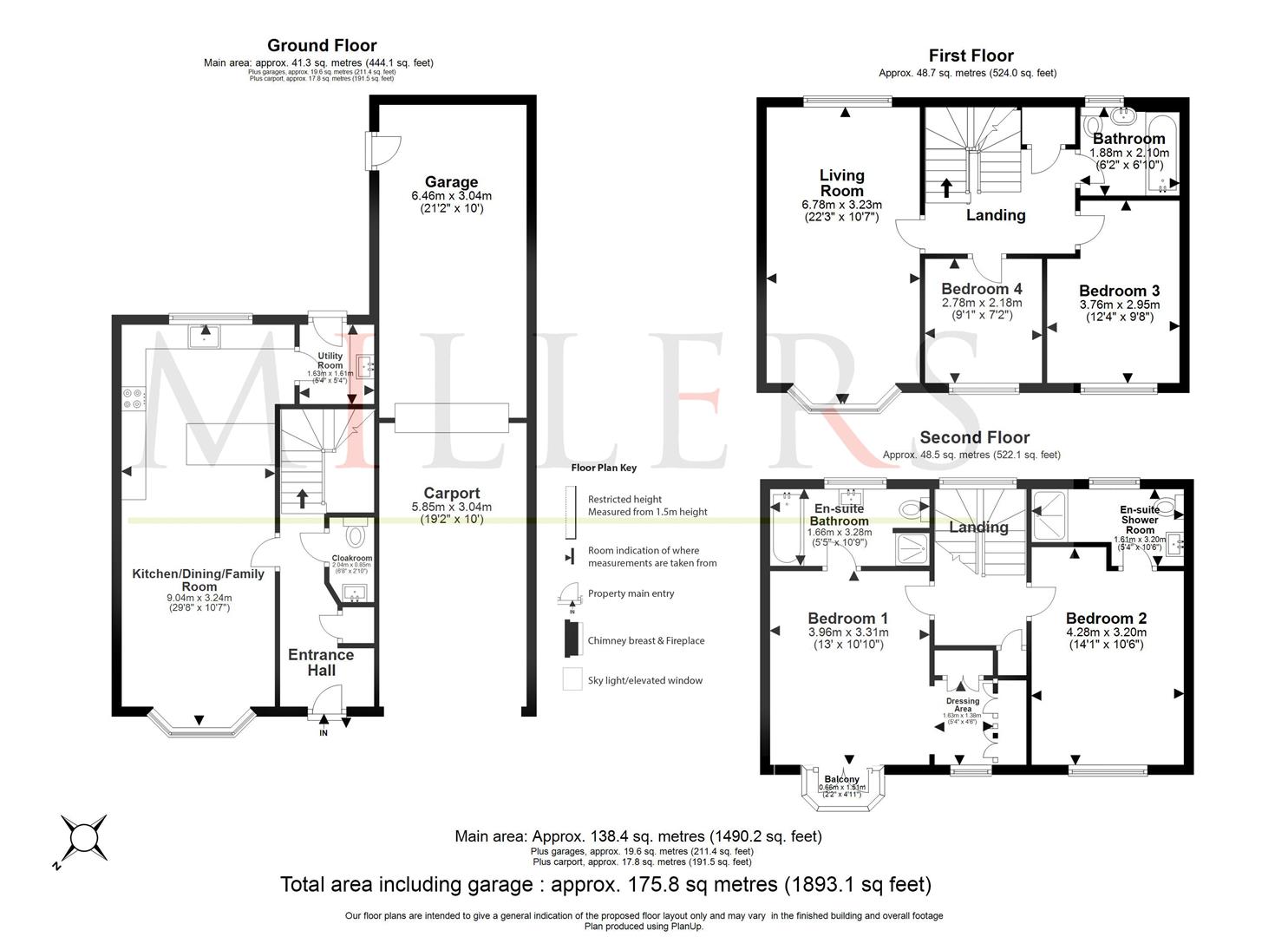- MODERN 4 BEDROOM TOWN HOUSE
- 1,891 SQ FT ACCOMMODATION
- FOUR BEDROOM TOWN HOUSE
- ARRANGED OVER THREE FLOORS
- THREE BATH/SHOWER ROOMS
- WALKING DISTANCE TO ESJ
- DESIRABLE MODERN DEVELOPMENT
- GARAGE & CAR PORT PARKING
- HIGH GLOSS FITTED KITCHEN
4 Bedroom Terraced House for sale in Epping
*MODERN TOWN HOUSE * VIEWS OVER OPEN FIELDS * THREE FLOORS * IMMACULATE THROUGHOUT * CLOSE TO EPPING ST JOHNS *
A well-presented, staggered terraced, town house offering spacious accommodation. This contemporary home is nicely position on the "The Arboretum" development; designed and built by Higgins Homes which were finished to a very high specification. A stunning home providing three floors of beautifully finished living area and comprising four-bedrooms, two reception rooms, three bath/shower rooms and off street parking.
The ground floor comprises an entrance hall leading to a guest cloakroom WC and has stairs rising to the upper floors. There is an open plan family kitchen dining room with breakfast bar which leads to the utility room. The kitchen is comprehensively fitted with a range of high gloss wall and base units and features granite work tops. There are a range of integrated appliances including a stainless steel and glass fronted oven, microwave, induction hob, instant hot water tap and island unit. The utility room has some fitted units and houses the boiler with a door leading out to the garden.
The first floor offers a landing with an airing cupboard, stairs rising upwards and doors leading to the further accommodation. There is a spacious living room with a feature bay window overlooking the top meadow. The third and fourth bedroom are situated on the first floor along with a modern three-piece bathroom. The second floor you will find the landing with a storage cupboard and doors leading to the second bedroom. This room offers a fitted wardrobe and a modern en-suite shower room. The master bedroom benefits from a walk-in wardrobe and en-suite bathroom which includes a free-standing bath and separate shower. Externally the property features a well-maintained rear garden with patio area, some borders with shrubs. Side pedestrian access to the front and the garage which has an electric up & over door.
Ground Floor -
Cloakroom Wc - 2.03m x 0.86m (6'8" x 2'10") -
Kitchen Dining Family Room - 9.04m x 3.24m (29'8" x 10'8") -
Utility Room - 1.63m x 1.61m (5'4" x 5'3") -
First Floor -
Living Room - 6.78m x 3.23m (22'3" x 10'7") -
Bedroom Three - 3.76m x 2.95m (12'4" x 9'8") -
Bedroom Four - 2.78m x 2.18m (9'1" x 7'2") -
Bathroom - 2.08m x 1.88m (6'10" x 6'2") -
Second Floor -
Bedroom One - 3.96m x 3.31m (13'0" x 10'10") -
En-Suite Bathroom - 3.28m x 1.65m (10'9" x 5'5") -
Balcony - 0.66m x 1.51m (2'2" x 4'11") -
Dressing Area - 1.63m x 1.38m (5'4" x 4'6") -
Bedroom Two - 4.28m x 3.20m (14'1" x 10'6") -
En-Suite Shower Room - 3.20m x 1.63m (10'6" x 5'4") -
External Area -
Garage - 6.45m x 3.05m (21'2" x 10') -
Carport - 5.84m x 3.00m (19'2" x 9'10") -
Rear Garden - 14.61m x 9.02m (47'11" x 29'7") -
Property Ref: 14350_32929907
Similar Properties
2 Bedroom Detached Bungalow | £799,995
* DETACHED BUNGALOW * ATTRACTIVE PROPERTY * GARAGE & DOUBLE DRIVEWAY * POPULAR LOCATION * TWO DOUBLE BEDROOMS * TWO RECE...
4 Bedroom Semi-Detached House | Guide Price £795,000
* SEMI DETACHED HOUSE * FOUR BEDROOMS * ARRANGED OF THREE FLOORS * NO ONWARD CHAIN * VILLAGE LOCATION * POTENTIAL TO EXT...
4 Bedroom Semi-Detached House | Guide Price £795,000
"Laundry Cottage" is a beautifully presented, recently renovated semi-detached house that seamlessly blends character wi...
3 Bedroom Detached Bungalow | Guide Price £850,000
* DETACHED BUNGALOW * ATTRACTIVE PROPERTY * GARAGE & DOUBLE DRIVEWAY * POPULAR LOCATION * THREE BEDROOMS * TWO RECEPTION...
Hill Hall, Theydon Mount, Epping
3 Bedroom Terraced House | Guide Price £850,000
Nestled within the historic grounds of Hill Hall in Theydon Mount, Epping, this charming three-bedroom residence offers...
5 Bedroom Semi-Detached House | Offers Over £850,000
* MODERN SEMI DETACHED * 2024 SQ FT VOLUME * VIEWS OVER OPEN FIELDS * TWO MASTER BEDROOMS WITH EN-SUITES * CLOSE TO HIGH...

Millers Estate Agents (Epping)
229 High Street, Epping, Essex, CM16 4BP
How much is your home worth?
Use our short form to request a valuation of your property.
Request a Valuation
