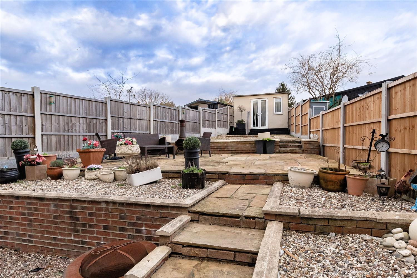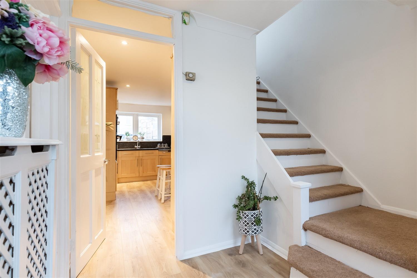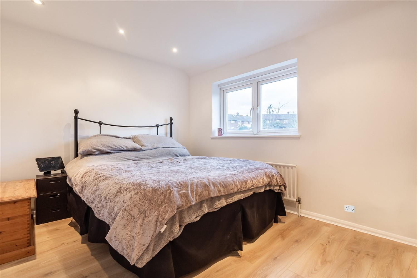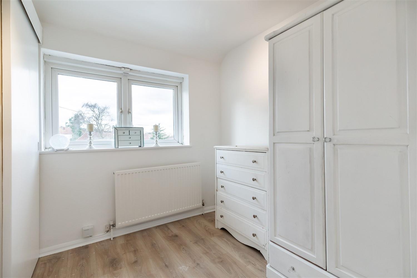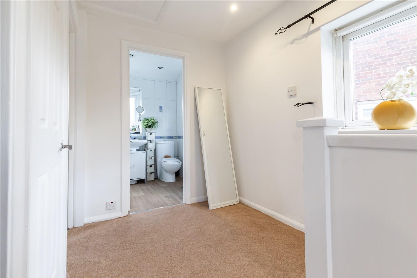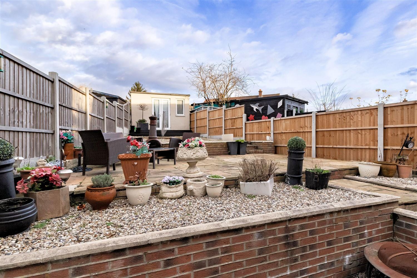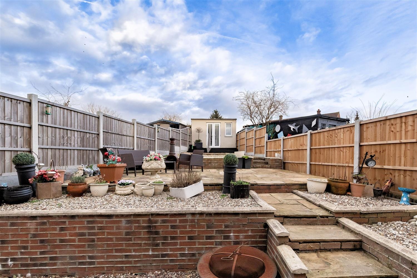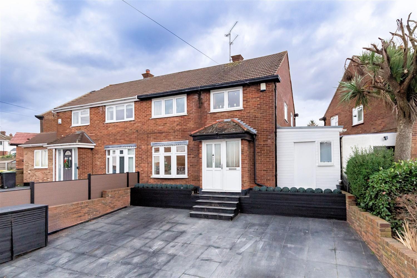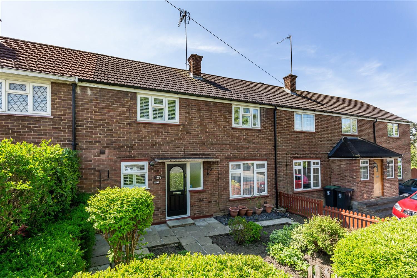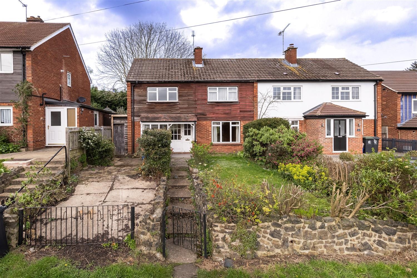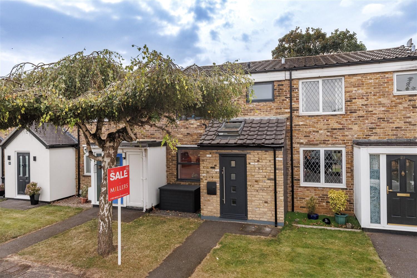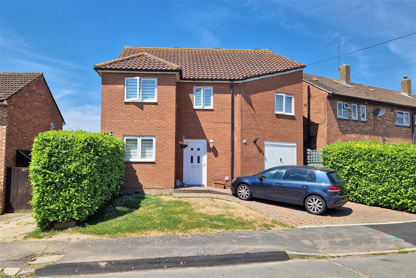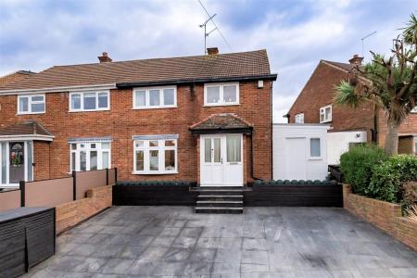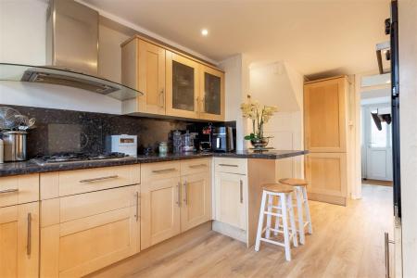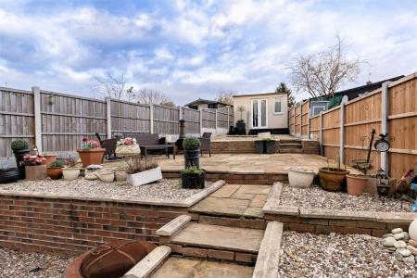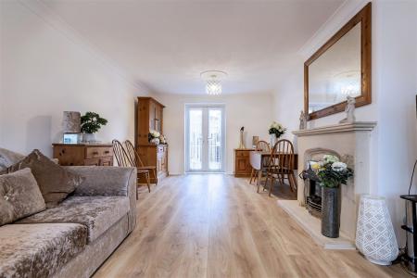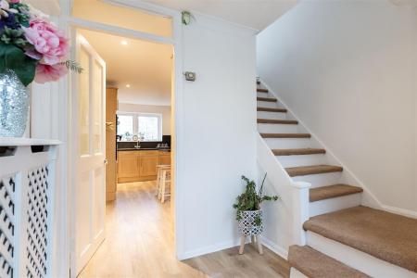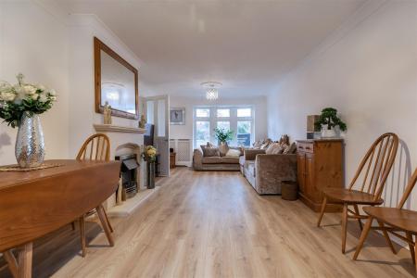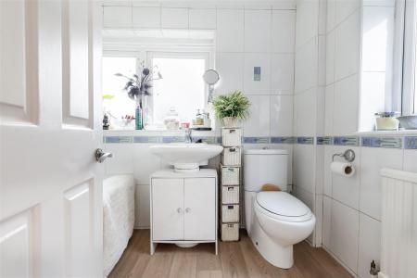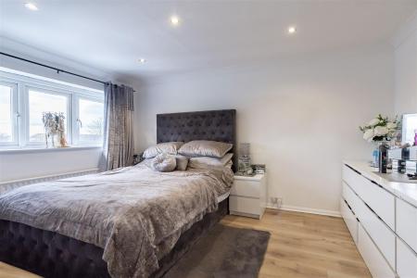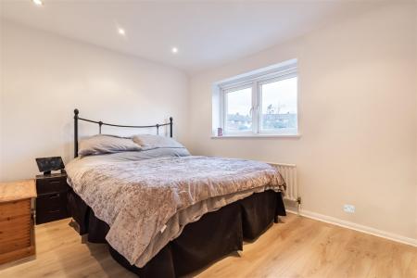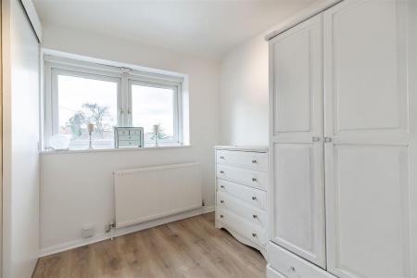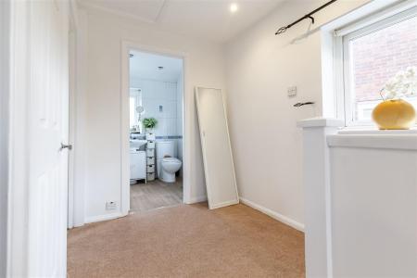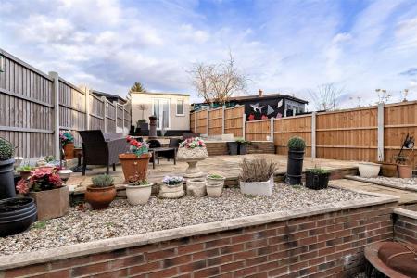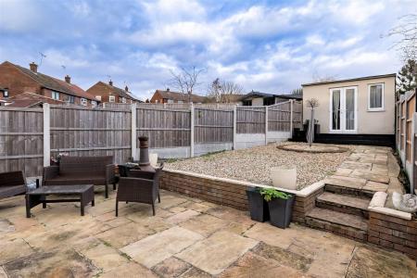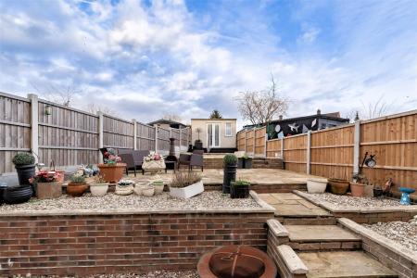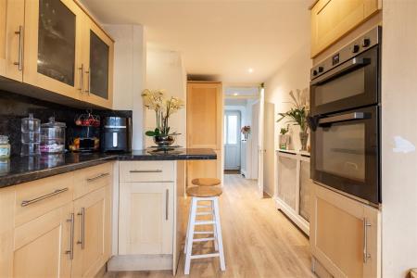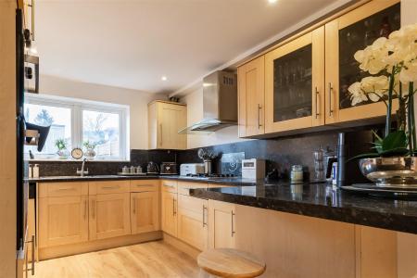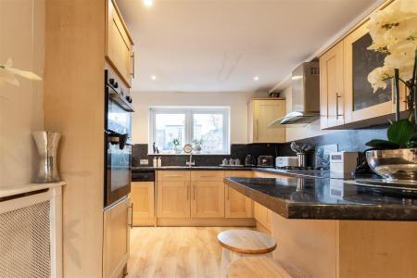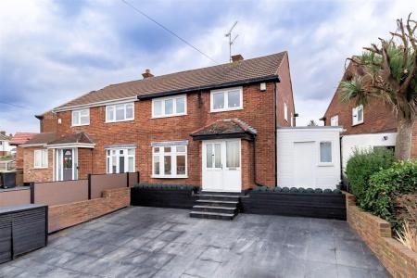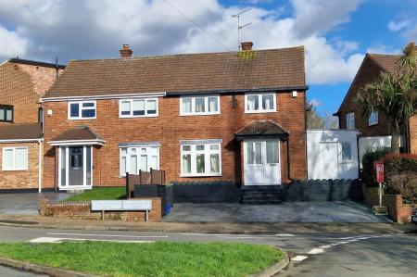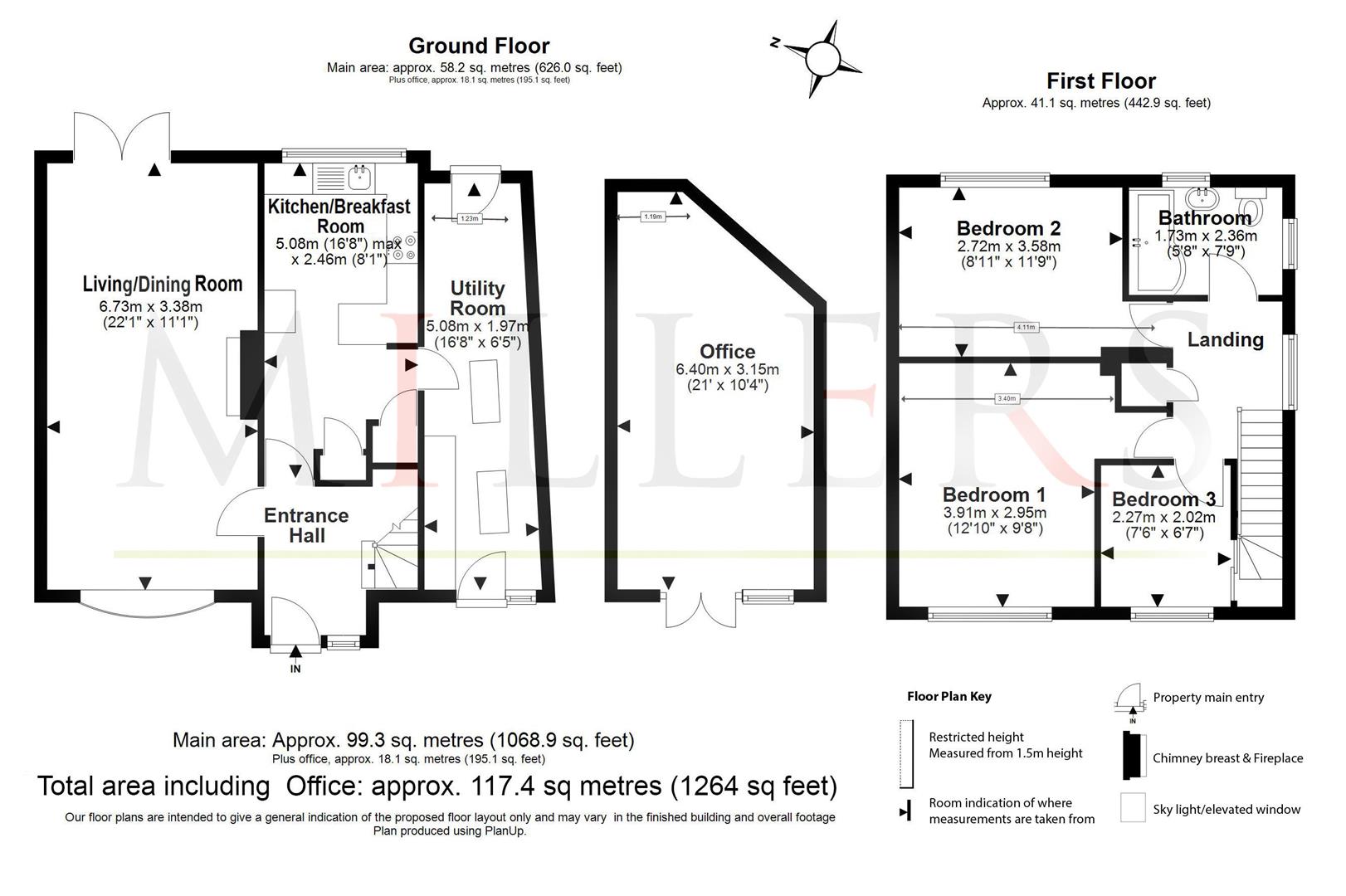- 3 BEDROOM SEMI DETACHED
- WELL PRESENTED PROPERTY
- HOME OFFICE / GYMNASIUM
- OFF STREET PARKING
- CLOSE TO EPPING PRIMARY
- DOUBLE GLAZED WINDOWS
- KITCHEN AND SEPARATE UTILITY ROOM
- SHORT WALK TO HIGH STREET
3 Bedroom Semi-Detached House for sale in Epping
* SEMI-DETACHED HOUSE * THREE BEDROOMS * REFURBISHED ACCOMMODATION * OFF STREET PARKING *KITCHEN AND SEPARATE UTILITY ROOM* WALK TO TUBE STATION * WALK TO EPPING PRIMARY SCHOOL * NEAR SWAINES GREEN * HOME OFFICE OR GYM *
A spacious three bedroom, semi-detached house offering family accommodation, large rear garden with home office or gymnasium and off street parking on the front for three vehicles. The property is situated in the popular residential street of Beaconfield; being perfectly located for the High Street, Epping Primary School and the open parkland of Swaines Green.
The accommodation comprises a front door leading to the entrance hall which has stairs ascending to the first floor and doors leading to; a lounge dining room which features wooden flooring, a wall mounted fireplace and a doors open to the rear garden. There is a fitted kitchen breakfast room comprising a range of wooden units, with contrasting black work surfaces incorporating built in appliances. There is a large utility room to the side offering plenty of storage. The first floor presents three bedrooms, two large doubles and a good size single and a three-piece bathroom with a newly fitted suite and white sanitary ware. The low maintenance rear garden is arranged over three separate levels, is laid to both patio and gravelled, it has a wooden garden shed, and a generous office which is currently being used as a gymnasium.
Beaconfield Road is situated close to the busy High Street which provides a range of shops including a Tesco superstore, M&S food hall and several boutiques. There are several cafes, bars, restaurants, and public houses. Schooling is provided at (ESJ) Epping St Johns Comprehensive School and Epping Primary School. Transport links are available via the Central Line Tube Station serving London, the M25 at Waltham Abbey and the M11 at Hastingwood.
Ground Floor -
Kitchen Breakfast Room - 6.50m x 6.02m (21'4" x 19'9") -
Utility Room - 5.08m x 1.96m (16'8" x 6'5") -
Lounge Dining Room - 4.54m x 6.01m (14'11" x 19'9") -
First Floor -
Bedroom One - 4.58m x 6.01m (15'0" x 19'9") -
Bedroom Two - 1.96m x 3.22m (6'5" x 10'7") -
Bedroom Three - 4.24m x 6.03m (13'11" x 19'9") -
Family Bathroom - 2.36m x 1.73m (7'9" x 5'8") -
External Area -
Rear Garden (Max) - 17.37m x 7.62m (56'11" x 24'11") -
Home Office - 6.40m x 3.15m (21' x 10'4") -
Important information
Property Ref: 14350_32792609
Similar Properties
3 Bedroom Terraced House | £500,000
** GUIDE PRICE £500,000 - £525,000 ** MID TERRACE FAMILY HOME ** EXCELLENT DECORATIVE ORDER THROUGHOUT ** KITCHEN/BREAKF...
3 Bedroom Semi-Detached House | £500,000
* PRICE RANGE £500,000 - £525,000 * SEMI DETACHED HOME * THREE BEDROOMS * REQUIRES MODERNISATION * SPACIOUS KITCHEN/DINE...
3 Bedroom Terraced House | Guide Price £500,000
** PRICE RANGE: £500,000 - £515,000 ** MIDDLE TERRACED HOUSE * THREE BEDROOMS * BLOCK PAVED DRIVEWAY * POPULAR VILLAGE L...
2 Bedroom Terraced House | Guide Price £515,000
** RECENTLY MODERNISED TERRACE HOUSE** TWO BEDROOMS** BEAUTIFULLY PRESENT FRONT AND REAR GARDENS** CLOSE TO HIGH STREET*...
3 Bedroom Terraced House | Offers in excess of £520,000
* ATTRACTIVE MIDDLE TERRACE HOME * OPEN PLAN LIVING AREA * GROUND FLOOR CLOAKROOM * GARAGE EN-BLOC * SHORT WALK TO HIGH...
4 Bedroom Detached House | Offers Over £525,000
* STUNNING DETACHED HOME * AMAZING OPEN PLAN LIVING AREA * PRETTY REAR GARDEN * BLOCK PAVED DRIVEWAY * CLOSE TO ST ANDRE...

Millers Estate Agents (Epping)
229 High Street, Epping, Essex, CM16 4BP
How much is your home worth?
Use our short form to request a valuation of your property.
Request a Valuation


