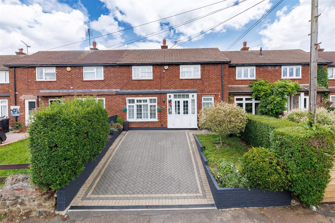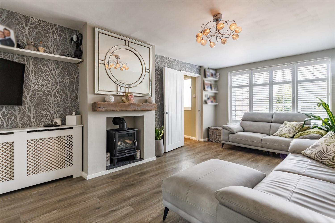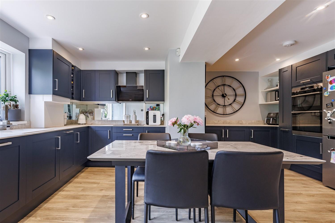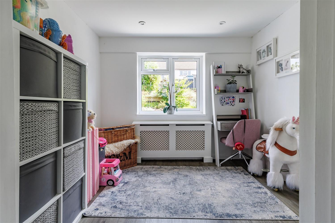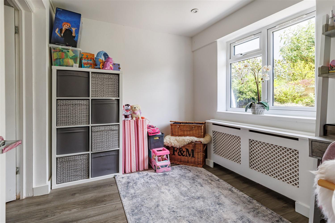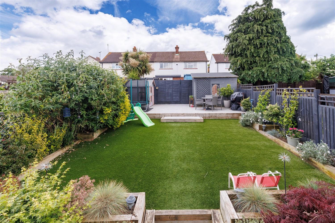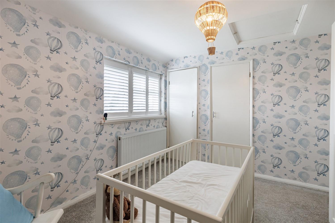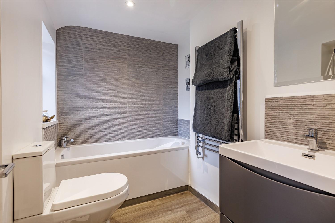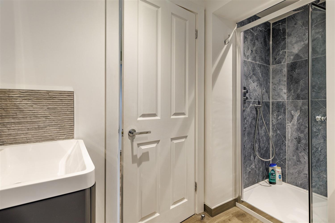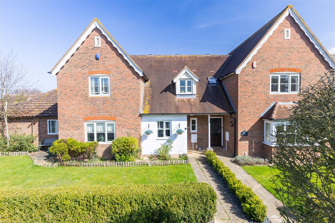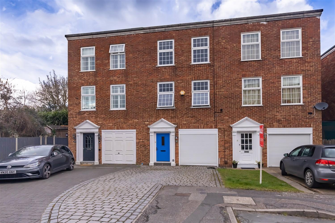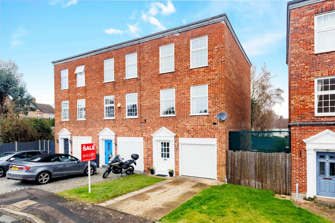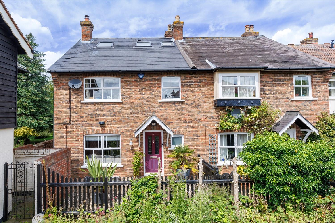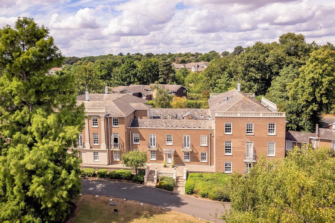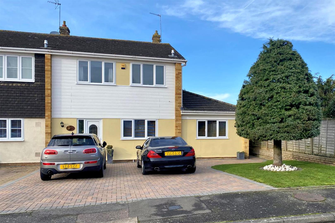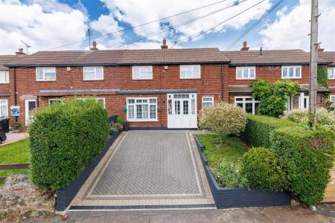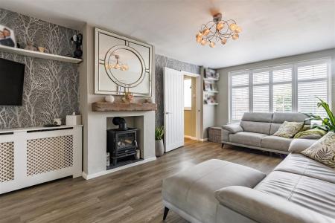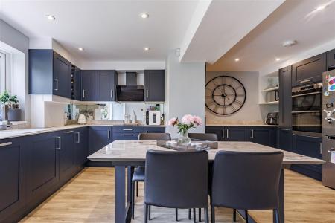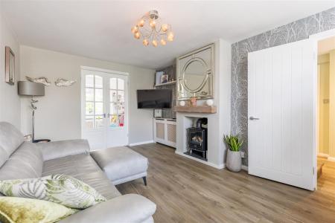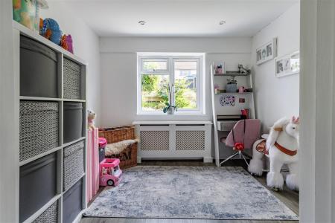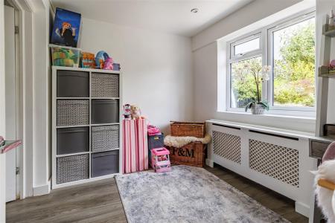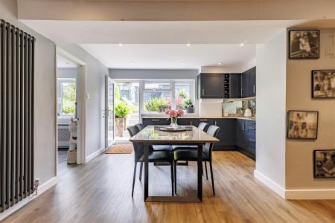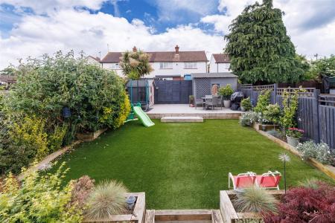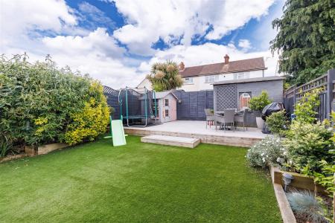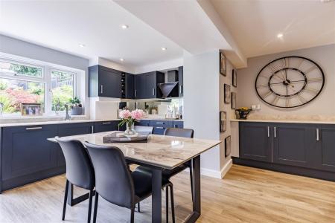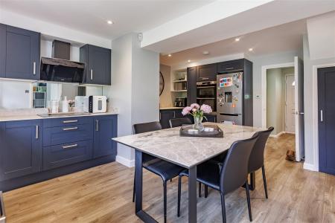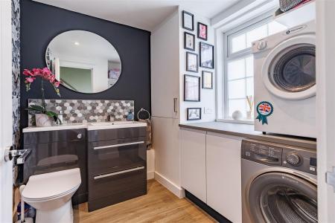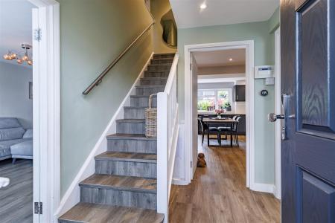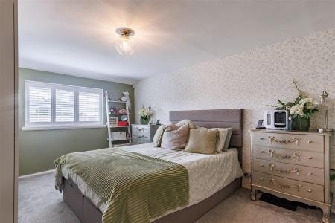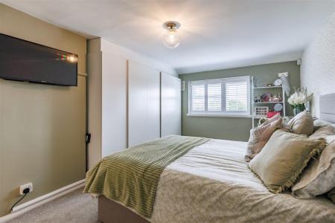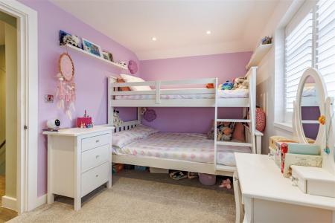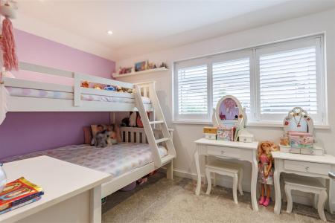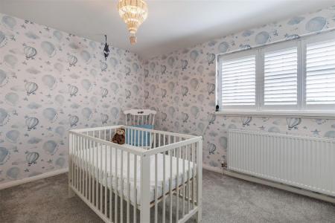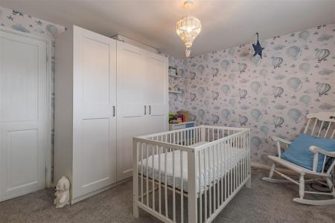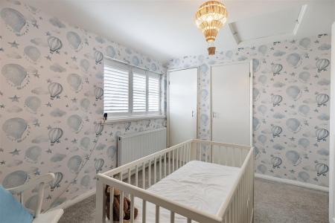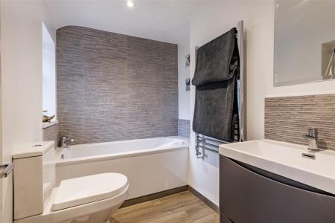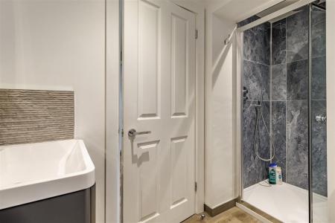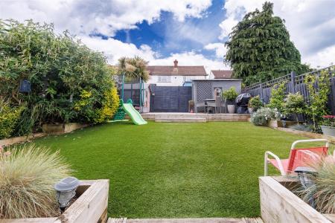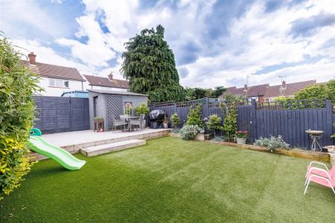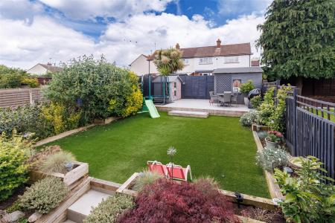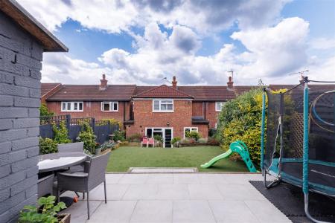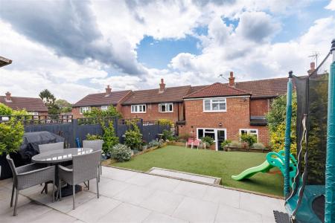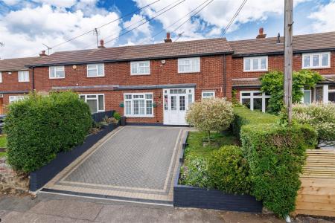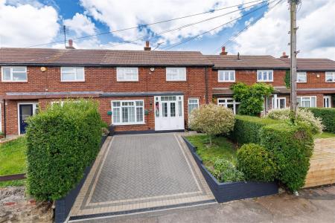- EXTENDED FAMILY HOME
- IMMACULATE THROUGHOUT
- STUNNING KITCHEN/DINER
- THREE DOUBLE BEDROOMS
- BLOCK PAVED DRIVEWAY
- LANDSCAPED REAR GARDENS
- WALK TO THE HIGH STREET
- AMTICO WOOD EFFECT FLOORING
- CLOAKROOM / UTILITY ROOM
- PLANTATION SHUTTERS
3 Bedroom Terraced House for sale in Epping
* EXTENDED TERRACED HOME * THREE DOUBLE BEDROOMS * FABULOUS KITCHEN/DINER * TWO RECEPTION ROOMS * BLOCK PAVED DRIVEWAY * LANDSCAPED GARDENS *CLOSE TO HIGH STREET*
An immaculate extended terrace home with a fabulous open plan kitchen/diner, lounge with double doors onto a playroom/study, ground floor wc/utility, three double bedrooms and a four piece family bathroom. Block paved to the front for off street parking and stunning landscaped rear garden. Great location with a short walk to the High Street and Station.
Accommodation comprises with an entrance porch leading to a entrance hallway, a ground floor cloakroom and utility room, an impressive kitchen/diner with windows and door to the rear garden. A stylish lounge with feature fireplace has double multi pane doors leading to a study/play room. The ground floor has wood effect Amtico flooring throughout. Upstairs benefits with three double bedrooms with wardrobes in all rooms, there is a four piece family bathroom. The property benefit with attractive white plantation shutters.
The front garden has a raised flower bed with shrubs and bushes, hedge borders and an extensive block paved driveway for off street parking. The rear garden has been landscaped and comprises with a patio to the immediate rear, retaining raised flower beds with well established plants and shrubs, steps up to an artificial lawn, a further paved patio area with timber summer house and brick built shed.
Beacon field Way is Conveniently situated for Epping Primary School and ESJ Epping St Johns. The busy High street that offers a wide array of shops, restaurants, cafes and bars is also within walking distance and Epping also provides great transport links to London via the Tube Station on the central line and road links to Cambridge at Hastingwood on the M11 and M25 at Waltham Abbey. The property also has the potential to extend the accommodation as carried out by the closest neighbours (subject to terms and planning.
Ground Floor -
Porch - 2.03m x 0.53m (6'8" x 1'9") -
Entrance Hall -
Cloakroom / Utility - 2.08m x 2.32m (6'10" x 7'7") -
Kitchen Dining Room - 4.95m x 4.17m (16'3" x 13'8") -
Living Room - 5.07m x 3.18m (16'8" x 10'5") -
Study / Playroom - 2.20m x 2.64m (7'3" x 8'8") -
First Floor -
Bedroom One - 4.56m x 2.78m (15'0" x 9'1") -
Bedroom Two - 2.21m x 4.96m (7'3" x 16'3") -
Bedroom Three - 2.95m x 3.25m (9'8" x 10'8") -
Bathroom - 2.67m x 2.26m (8'9" x 7'5") -
Exterior -
Front Garden -
Block Paved Driveway -
Rear Garden - 14.33m x 7.62m (47' x 25') -
Property Ref: 14350_33153985
Similar Properties
3 Bedroom Semi-Detached House | £600,000
** MODERN SEMI DETACHED HOME ** THREE RECEPTION ROOMS ** MASTER BEDROOM WITH ENSUITE ** GARAGE & OFF STREET PARKING ** A...
3 Bedroom Townhouse | Guide Price £600,000
* TOWN HOUSE * THREE BEDROOMS * SPACIOUS LOUNGE * KITCHEN/DINER * CLOSE TO HIGH STREET * WALKING DISTANCE OF EPPING STAT...
3 Bedroom Semi-Detached House | Offers in excess of £600,000
* SEMI DETACHED * TOWN HOUSE * THREE BEDROOMS * SPACIOUS LOUNGE DINER * INTEGRAL GARAGE / GYMNASIUM * OFF STREET PARKING...
4 Bedroom End of Terrace House | Guide Price £625,000
* EXTENDED HOME * END OF TERRACED HOUSE * SUPERB MASTER SUITE WITH DRESSING & SHOWER ROOM * ATTRACTIVE REAR GARDENS * TW...
2 Bedroom Flat | Guide Price £625,000
* EXCLUSIVE GATED DEVELOPMENT * LUXURY TWO BEDROOM APARTMENT * PARKING FOR TWO VEHICLES * EXCELLENT CONDITION THROUGHOUT...
3 Bedroom Semi-Detached House | £634,995
* SEMI DETACHED HOUSE * EXTENDED ACCOMMODATION * APPROX 1930 SQ FT VOLUME * OUTSTANDING CONDITION * 3.7 MILES TO EPPING...

Millers Estate Agents (Epping)
229 High Street, Epping, Essex, CM16 4BP
How much is your home worth?
Use our short form to request a valuation of your property.
Request a Valuation
