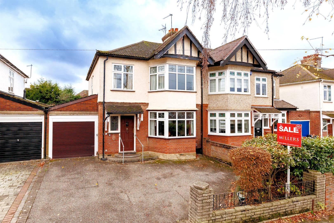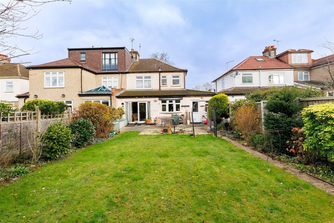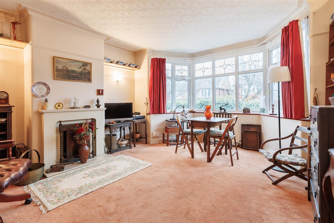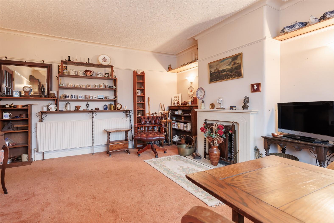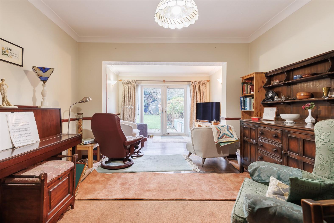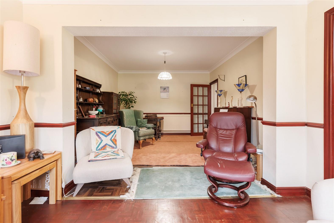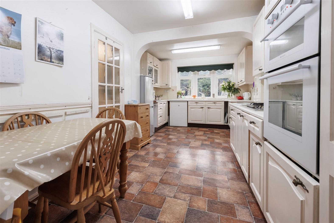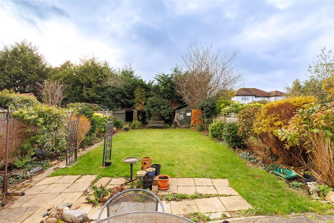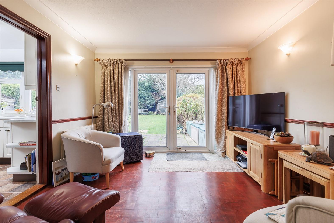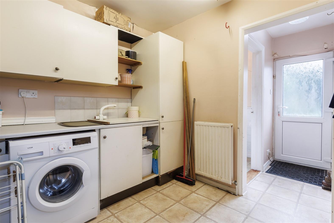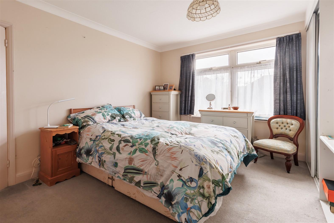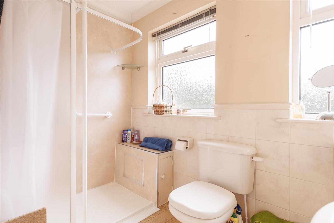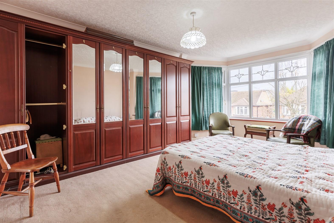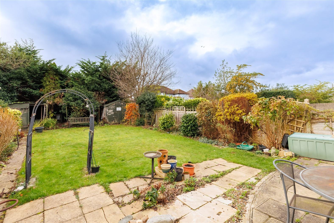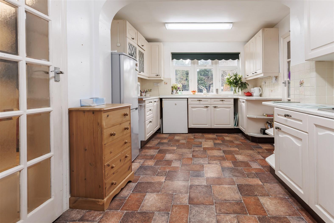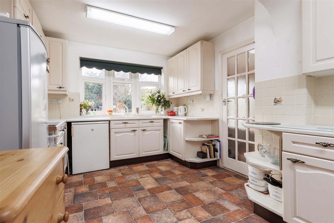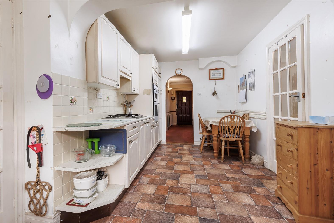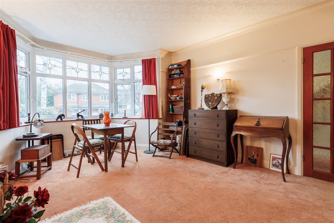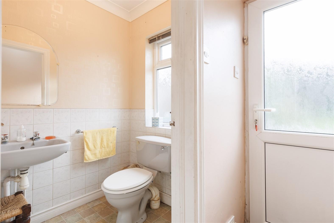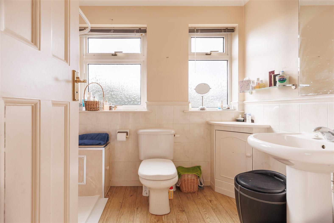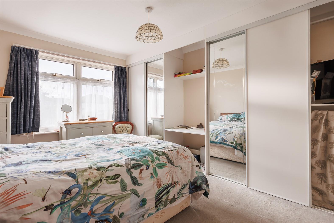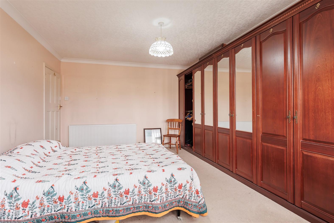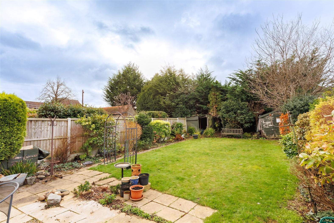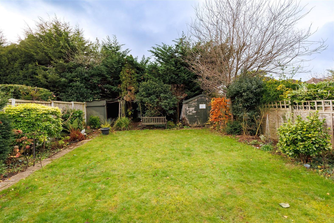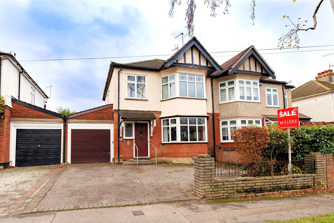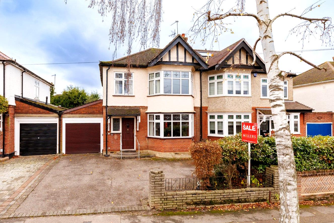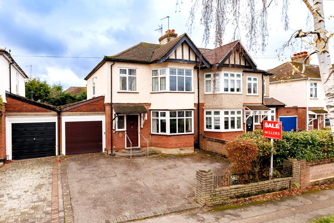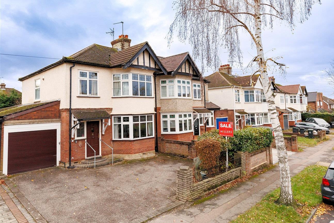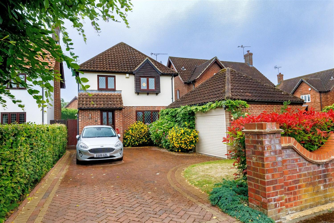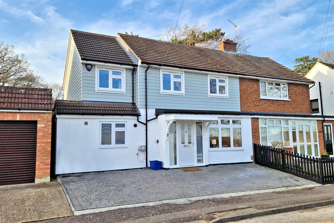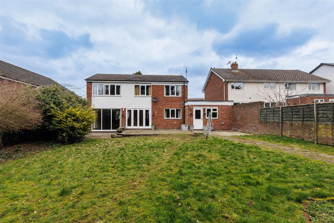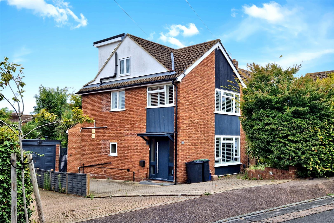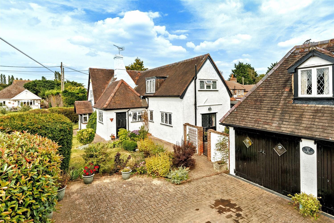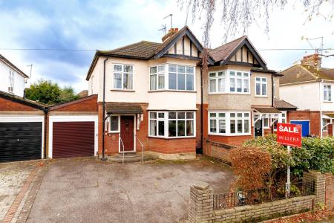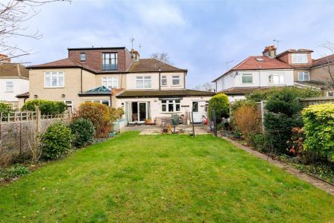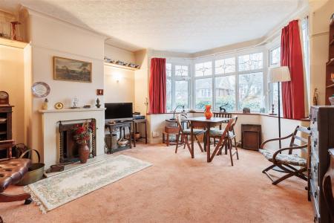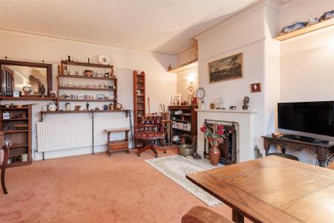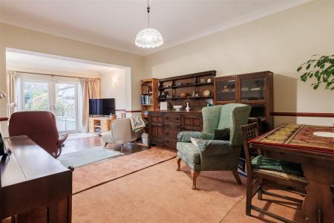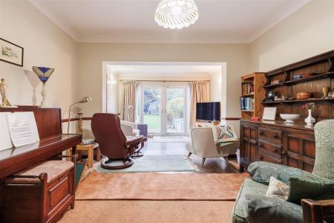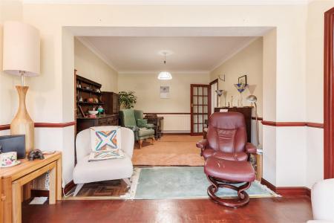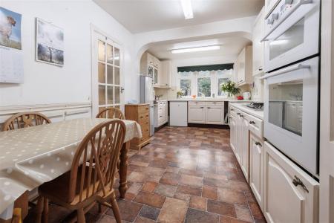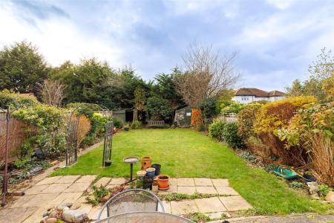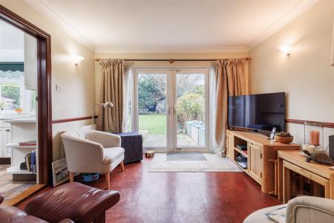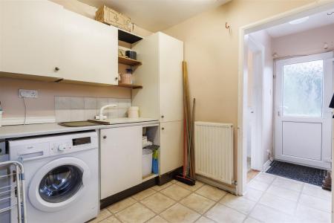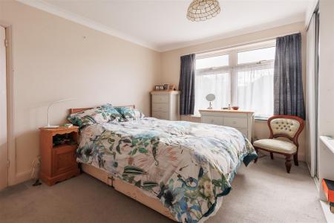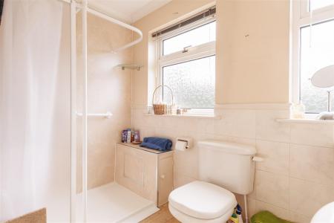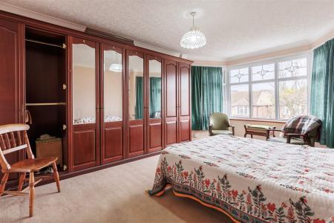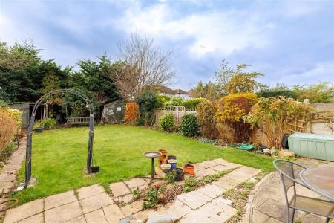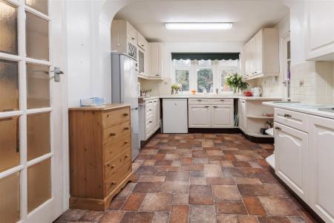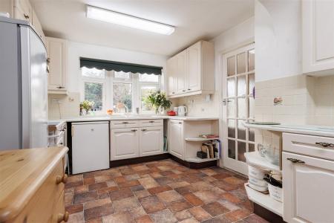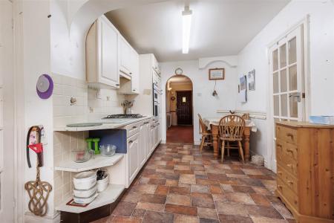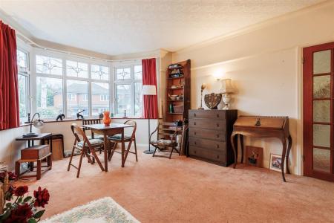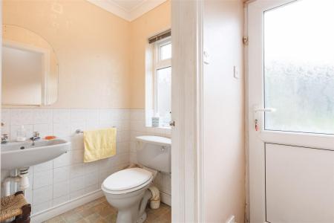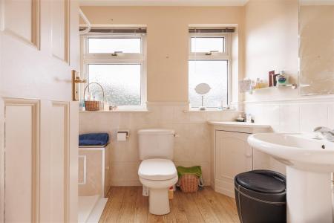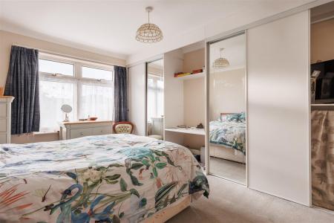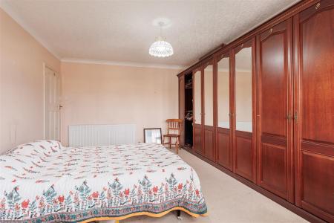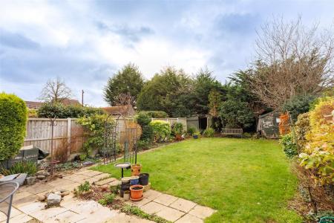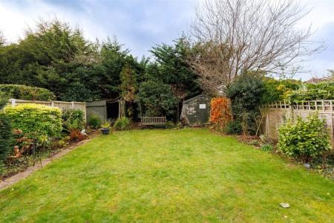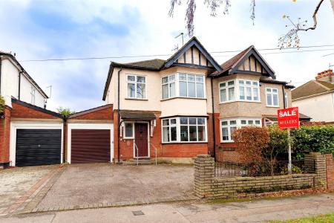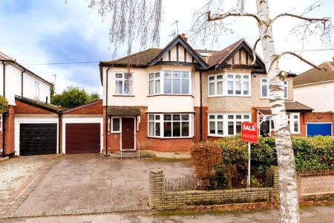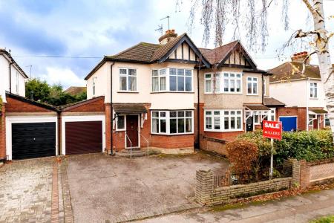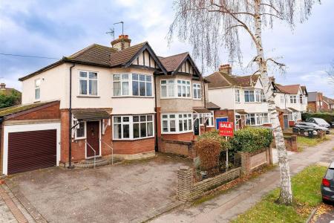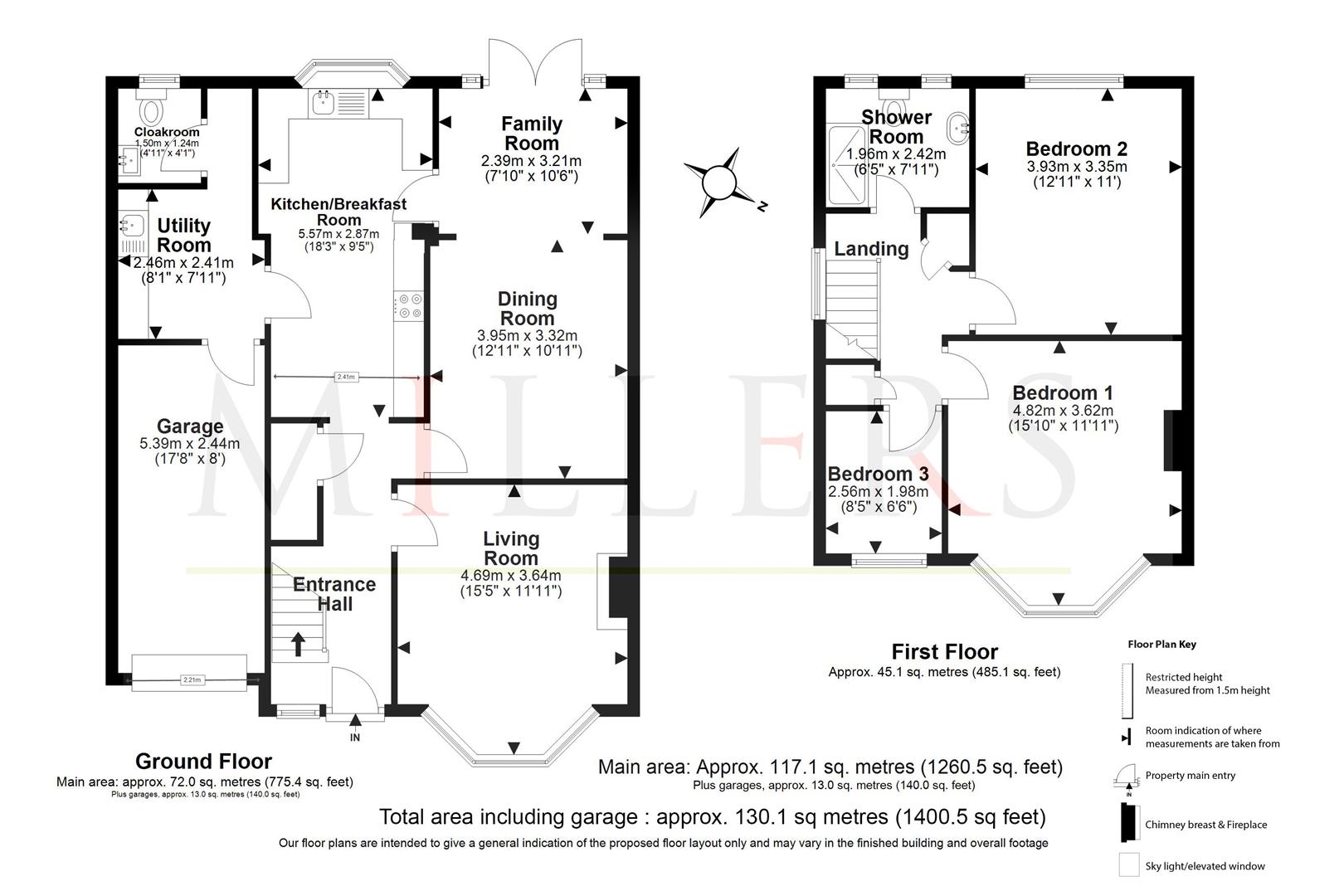- EXTENDED SEMI DETACHED HOME
- LOUNGE WITH FEATURE FIREPLACE
- HIGHLY DESIRABLE LOCATION
- GREAT POTENTIAL (STPP)
- GARAGE & DRIVEWAY
- NO ONWARD CHAIN
- DINING & FAMILY ROOM
- 300 METERS TO HIGH STREET
- WALK TO EPPING STATION
3 Bedroom Semi-Detached House for sale in Epping
* SEMI DETACHED CHARACTER HOME * DESIRABLE CENTRAL LOCATION *
This attractive semi-detached family home presents a wonderful opportunity for those seeking a blend of character and potential. Boasting three bedrooms and a spacious ground floor layout, this property is ideally situated just a short stroll from the bustling High Street and the local train station, making it perfect for commuters and families alike.
Upon entering, you are greeted by a welcoming entrance hallway, front reception room, complete with a feature fireplace that adds a touch of warmth and elegance. The room is enhanced by beautiful cornicing and picture rails, showcasing the home's traditional charm. The rear reception room offers a versatile space, combining a dining area and a sitting area that overlooks the delightful rear garden, creating an inviting atmosphere for family gatherings and entertaining guests.
The heart of the home is the generous kitchen/breakfast room, which provides ample space for culinary pursuits. A door leads to a practical utility area, along with a convenient ground floor cloakroom and access to a single garage, ensuring that everyday living is both comfortable and functional.
Upstairs, you will find two double bedrooms, each featuring built-in wardrobes, alongside a single bedroom that can serve as a guest room or study. The shower room completes the upper level, providing essential amenities for family living.
The property is further enhanced by a front garden with a driveway accommodating two vehicles, bordered by hedges for added privacy. There is a single garage. The rear garden is a true delight, featuring a patio area perfect for al fresco dining, alongside an extensive lawn adorned with trees, shrubs, and bush borders, offering a peaceful retreat.
While the home would benefit from some modernisation throughout,its prime location and charming features make it a fantastic prospect for those looking to create their dream family residence in central Epping
Ground Floor -
Living Room - 4.69m x 3.64m (15'5" x 11'11") -
Family Room - 2.39m x 3.21m (7'10" x 10'6") -
Dining Room - 3.95m x 3.32m (13'0" x 10'11") -
Kitchen Breakfast Room - 5.57m x 2.87m (18'3" x 9'5") -
Utility Room - 2.46m x 2.41m (8'1" x 7'11") -
Cloakroom - 1.50m x 1.24m (4'11 x 4'1) -
First Floor -
Bedroom One - 4.82m x 3.62m (15'10" x 11'11") -
Bedroom Two - 3.93m x 3.35m (12'11" x 11'0") -
Bedroom Three - 2.56m x 1.98m (8'5" x 6'6") -
Shower Room - 2.41m x 1.96m (7'11" x 6'5") -
External Area -
Garage - 5.38m x 2.44m (17'8" x 8') -
Rear Garden - 20.17m x 8.84m (66'2 x 29') -
Property Ref: 14350_33548752
Similar Properties
4 Bedroom Detached House | Offers Over £725,000
* DETACHED HOUSE * THREE OR FOUR BEDROOMS * THREE RECEPTION AREAS * GARAGE & DRIVEWAY * APPROX. 1,497 SQ FT VOLUME * FAM...
3 Bedroom Detached House | Offers in excess of £700,000
* DETACHED COACH HOUSE * TWO MASTER BEDROOMS & EN-SUITES * OPEN PLAN KITCHEN DINING AREA * CLOSE TO HIGH STREET & STATIO...
4 Bedroom Semi-Detached House | Guide Price £699,995
* EXTENDED ACCOMMODATION * SEMI-DETACHED HOME * FOUR BEDROOMS * HOME OFFICE / GARDEN ROOM * PAVED DRIVEWAY * OPEN PLAN G...
4 Bedroom Detached House | Guide Price £735,000
** DETACHED FOUR BEDROOM HOME ** DOUBLE GARAGE ** DRIVEWAY FOR AMPLE OFF STREET PARKING ** TWO RECEPTION ROOMS ** CHAIN...
4 Bedroom Semi-Detached House | Offers Over £740,000
* EXTENDED ACCOMMODATION * SEMI DETACHED HOME * BEDROOM WITH EN-SUITE * DETACHED HOME OFFICE / GARDEN ROOM * LARGE PAVED...
3 Bedroom Detached House | £750,000
* PRICE RANGE £750,000 TO £800,000 * DETACHED COTTAGE * PRETTY FAMILY HOME * VILLAGE LOCATION * APPROX 2,290 SQ FT VOLUM...

Millers Estate Agents (Epping)
229 High Street, Epping, Essex, CM16 4BP
How much is your home worth?
Use our short form to request a valuation of your property.
Request a Valuation
