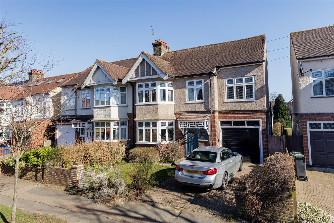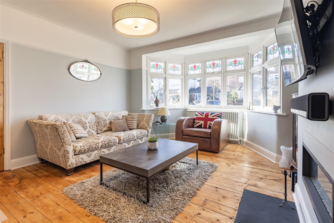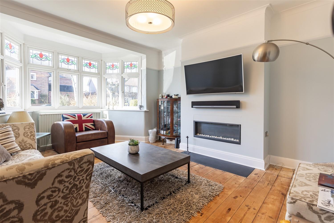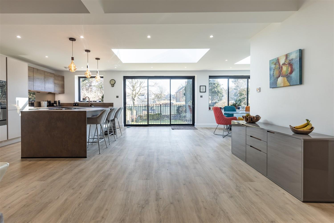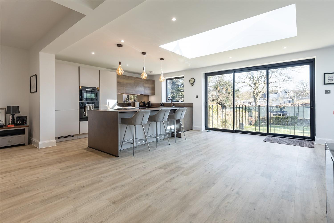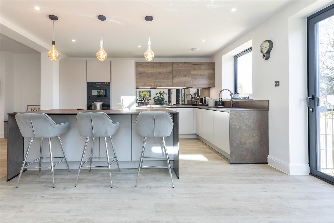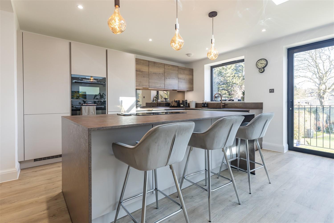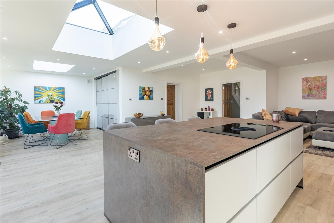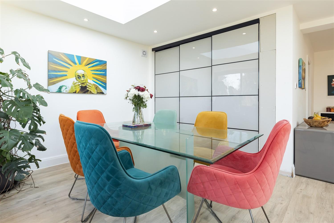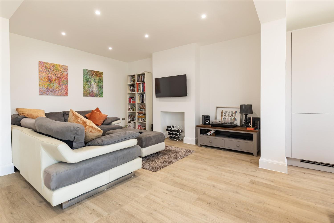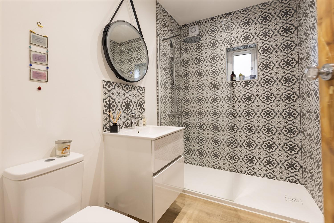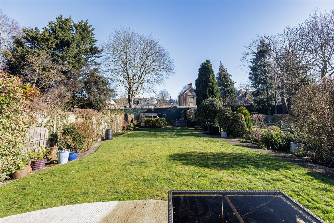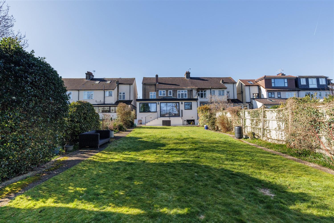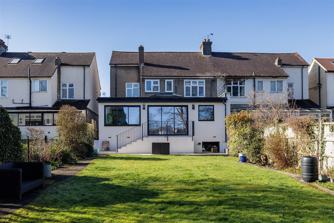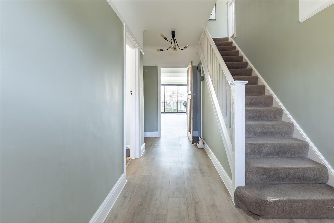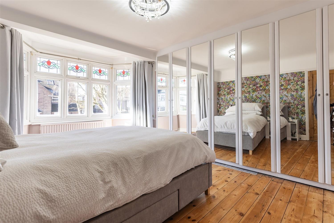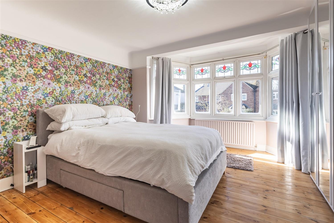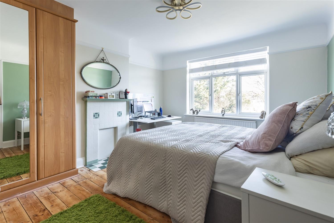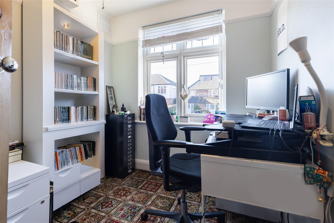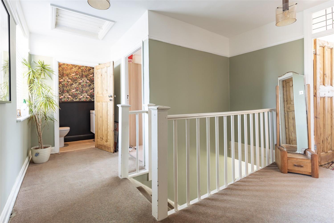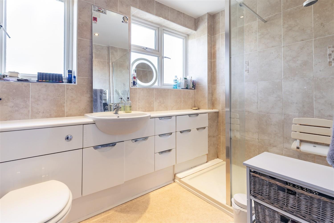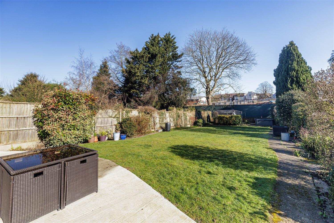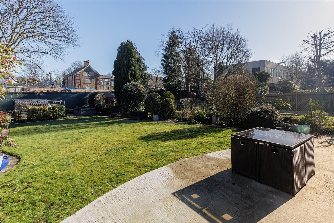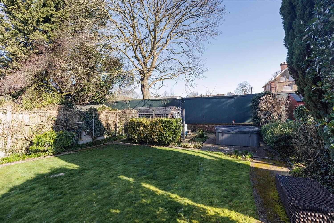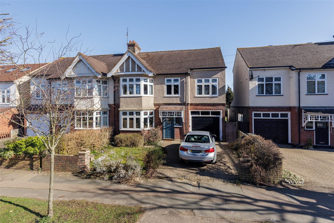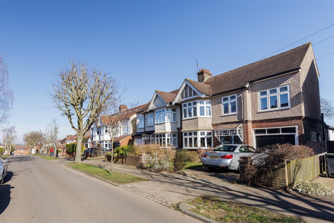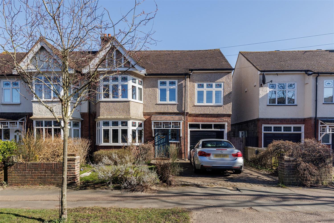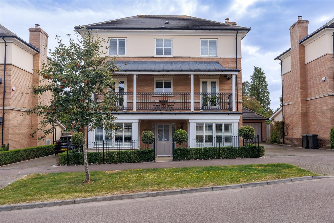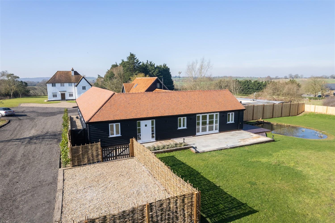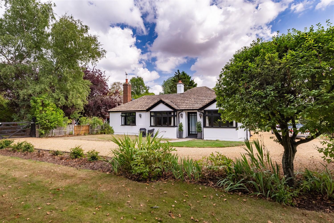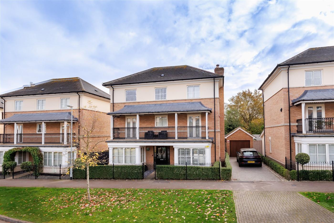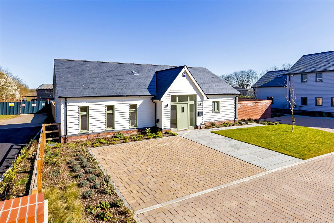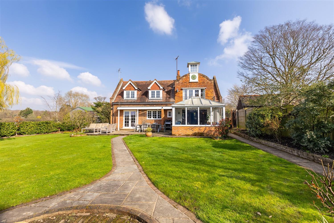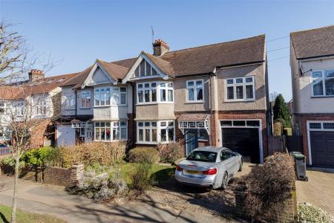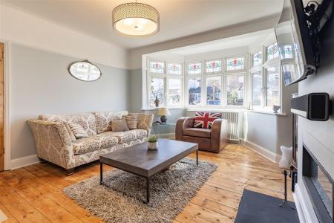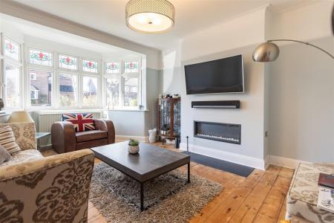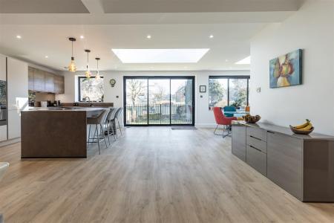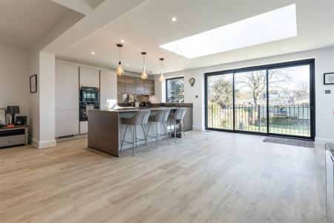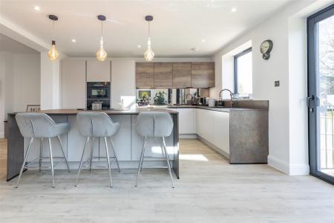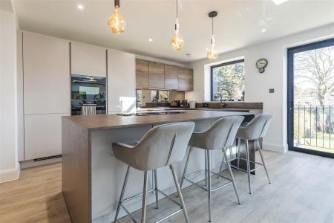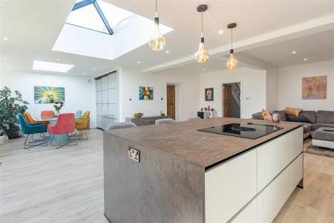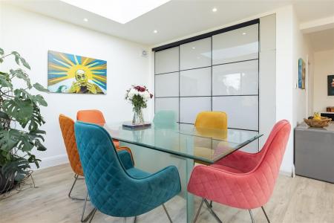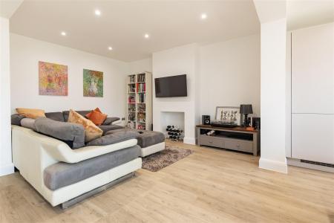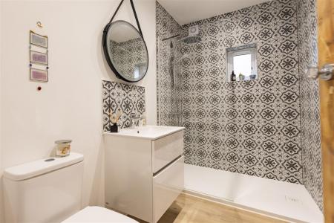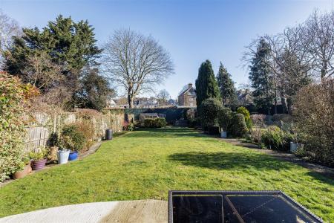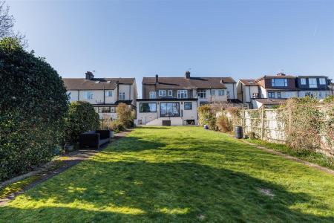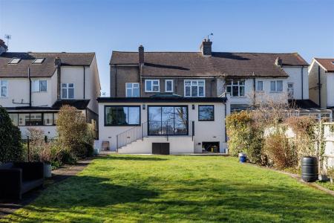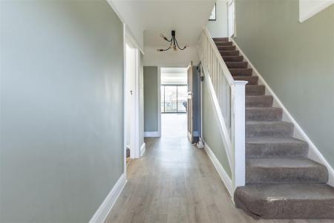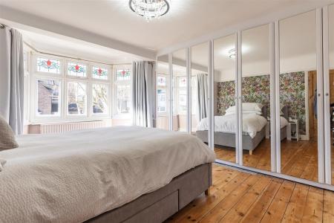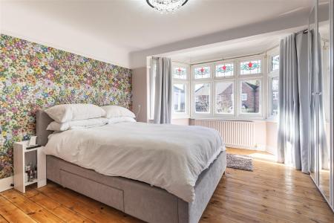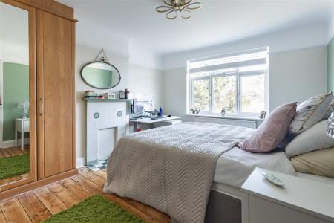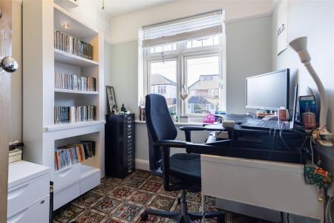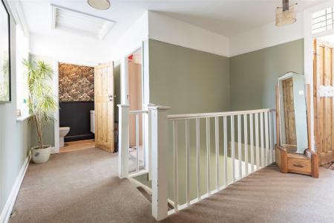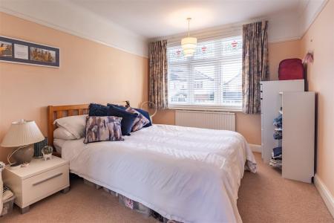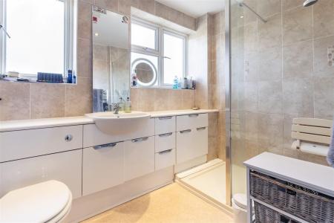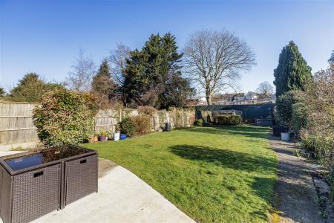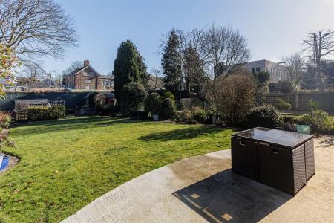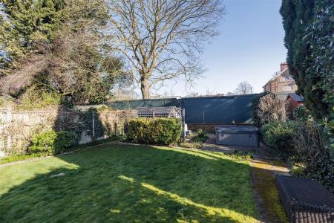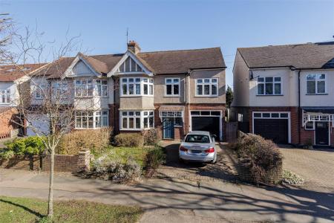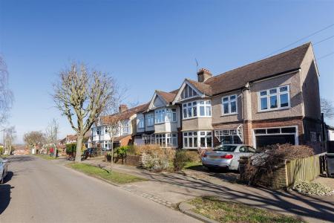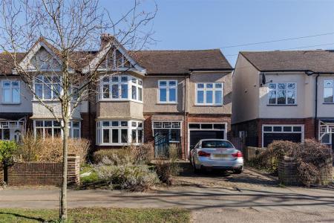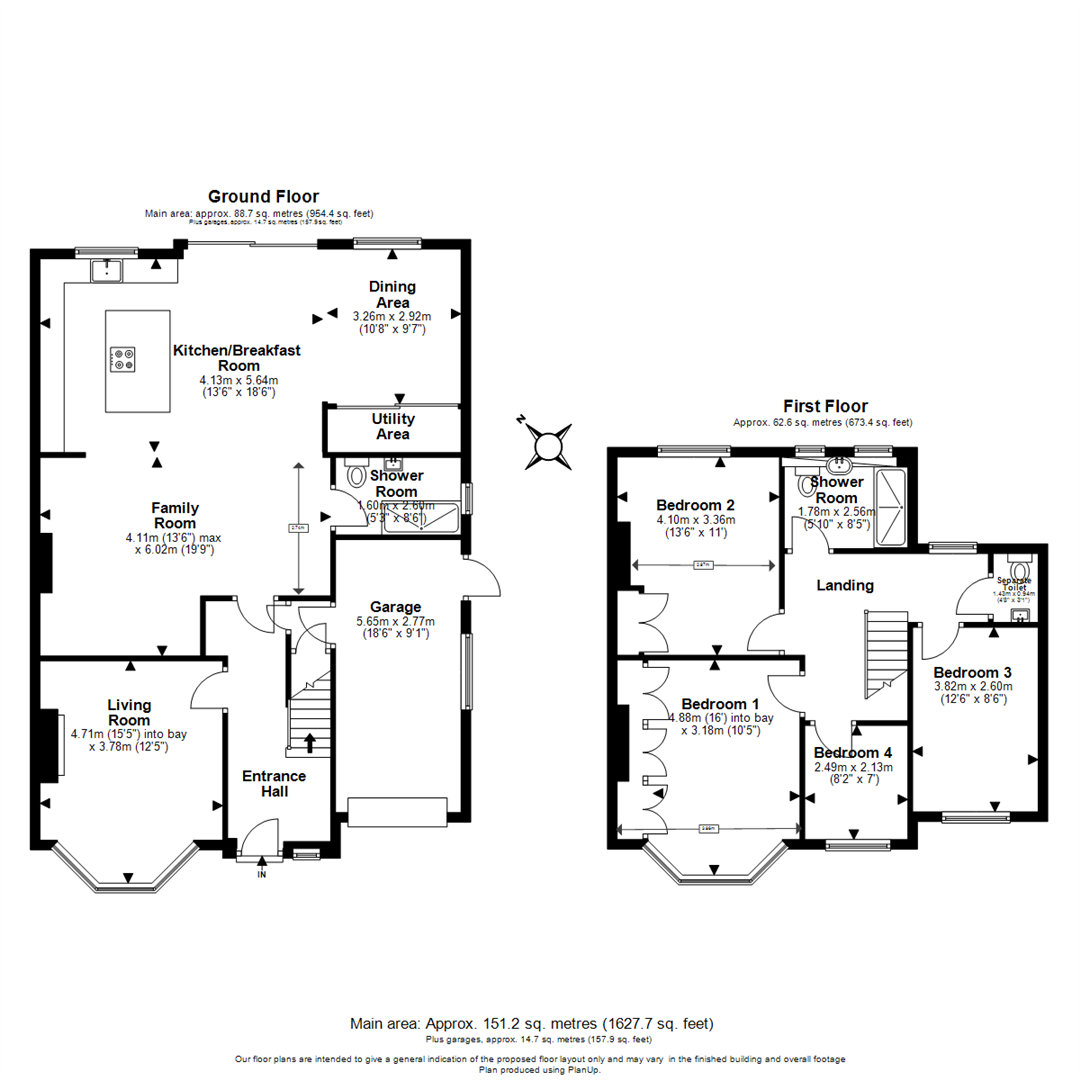- SEMI DETACHED FAMILY HOME
- STUNNING OPEN PLAN LIVING AREA
- HIGHLY DESIRABLE LOCATION
- FOUR BEDROOMS
- GARAGE & DRIVEWAY FOR OFF STREET PARKING
- CLOSE TO HIGH STREET AND STATION
- 107' REAR GARDEN
- GROUND FLOOR SHOWER ROOM
4 Bedroom Semi-Detached House for sale in Epping
** CHARACTER SEMI DETACHED HOME ** STUNNING OPEN PLAN LIVING AREA ** HIGHLY DESIRABLE LOCATION ** GARAGE & DRIVEWAY ** 107' REAR GARDEN **
A fabulous opportunity to acquire this character semi detached four bedroom family home with spacious accommodation. The property has been remodelled and benefits from an amazing open plan living area which overlooks a stunning rear garden measuring over 100'. Situated in a sought after location on top of the High Street and short walk to the Tube Station.
Accommodation comprises with an entrance hallway, door with access to garage, front lounge with bay window, feature fireplace, stripped floorboards and cornicing. A superb open plan living area comprising an tv area, designer German fitted kitchen with central island and breakfast bar, dining area with built in utility and a ground floor modern shower room.
Upstairs enjoys a large landing and provides, three double bedrooms and a good size single bedrooms plus a shower room and additional separate cloakroom.
Outside has an attractive front garden with lawn area plus flower and shrubs border, there is a driveway for off street parking leading to a single integral garage with up and over door, side access. The rear garden benefits with a patio area to the immediate rear with an extensive lawn and mature tree, shrub and bush borders.
Crows Road is located within a short walk of the High Street with its shops, bars, cafes and restaurants. It is also within close proximity to Swaines Green and arable farmland. Parts of Epping Forest are within walking distance as is the Town Tube Station. Schooling is provided at ESJ Epping St Johns Comprehensive school and Epping Primary School. Transport links area available at the M25 at Waltham Abbey and the M11 at Hastingwood or the A414 to Chelmsford.
Entrance Hall -
Living Room - 4.71m x 3.78m (15'5" x 12'5") -
Family Room - 4.11m x 6.02m (13'6" x 19'9") -
Kitchen/Breakfast Room - 4.13m x 5.64m (13'7" x 18'6") -
Dining Area - 3.26m x 2.92m (10'8" x 9'7") -
Shower Room - 2.59m x 1.60m (8'6 x 5'3) -
First Floor Landing - Window to rear, door to:
Bedroom 1 - 4.88m x 3.18m (16'0" x 10'5") -
Bedroom 2 - 4.10m x 3.36m (13'5" x 11'0") -
Bedroom 3 - 3.81m x 2.74m (12'6 x 9) -
Bedroom 4 - 2.49m x 2.13m (8'2" x 7'0") - Window to front.
Shower Room - 2.57m x 1.83m (8'5 x 6') - Two windows to rear.
Separate Toilet - 1.42m x 0.94m (4'8 x 3'1) -
Exterior -
Front Garden -
Driveway -
Garage - 5.64m x 2.72m (18'6 x 8'11) -
Rear Garden - 30.48m x 10.57m (100' x 34'8) -
Property Ref: 14350_33742411
Similar Properties
6 Bedroom Detached House | £1,100,000
* PRICE RANGE: £1,100,000 - £1,150,000 * DETACHED FAMILY HOME * SIX BEDROOMS * OPEN PLAN FAMILY AREA * THREE EN-SUITES *...
Honeysuckle Barn, Stapleford Abbotts
4 Bedroom Detached Bungalow | £1,100,000
*PRICE RANGE £1,100,000 TO £1,180,000* "Honeysuckle Barn" is a bespoke luxury link-detached home located in the pictures...
3 Bedroom Detached Bungalow | Offers in excess of £1,000,000
* STUNNING DETACHED BUNGALOW * UNIQUE & EXTENDED ACCOMMODATION * 0.5 ACRE PLOT (ARROX) * CONTEMPORARY VAULTED LOUNGE * S...
6 Bedroom Detached House | Guide Price £1,150,000
* DETACHED FAMILY HOME * SIX BEDROOMS * OPEN PLAN FAMILY AREA * THREE EN-SUITES * GARAGE & DRIVEWAY * WALKING DISTANCE T...
MEADOW VIEW, Epping Lane, Stapleford Tawney,
3 Bedroom Detached Bungalow | Guide Price £1,250,000
** BOOK YOUR PRIVATE VIEWING TOUR**BRAND NEW EXCLUSIVE GATED DEVELOPMENT 2 MILES FROM EPPING AND THEYDON BOIS- READY FOR...
4 Bedroom Detached House | £1,250,000
** PRICE RANGE: £1,250,000 to £1,300,000 ** BEAUTIFULLY PRESENTED * THREE RECEPTIONS * FOUR BEDROOMS * APPROX: 2,789.2 S...

Millers Estate Agents (Epping)
229 High Street, Epping, Essex, CM16 4BP
How much is your home worth?
Use our short form to request a valuation of your property.
Request a Valuation
