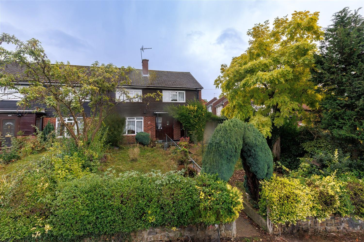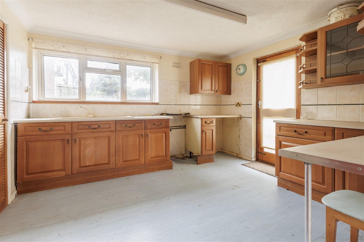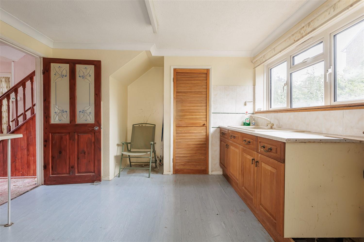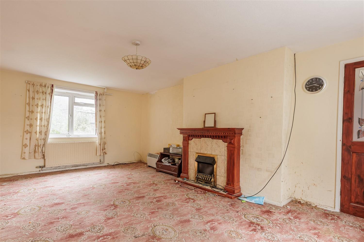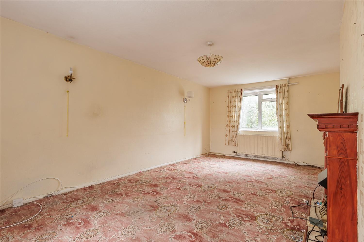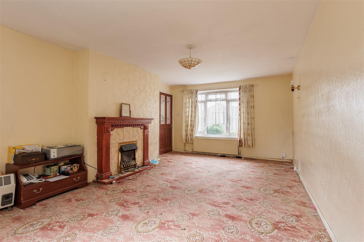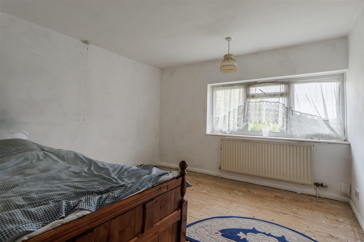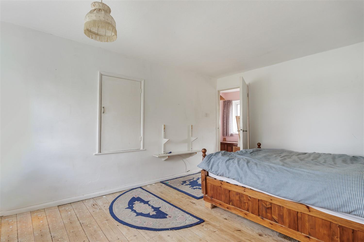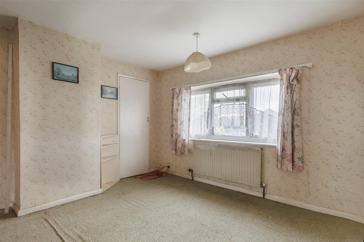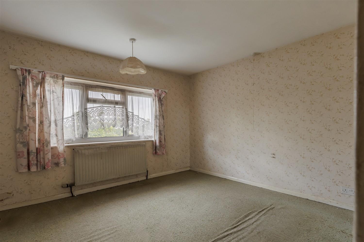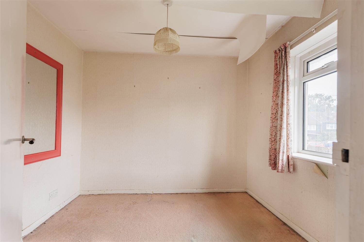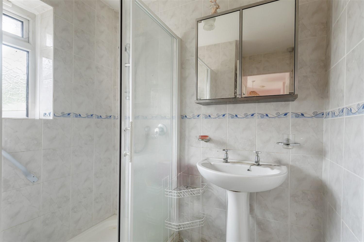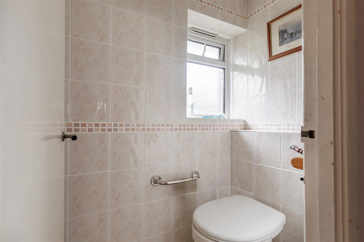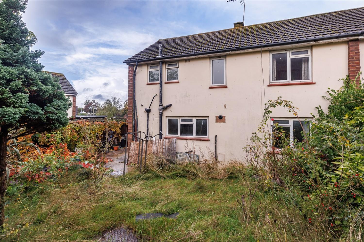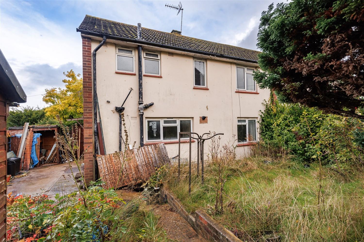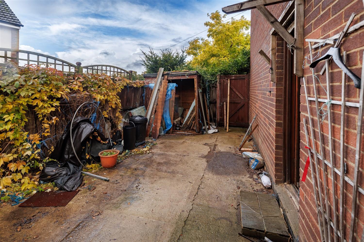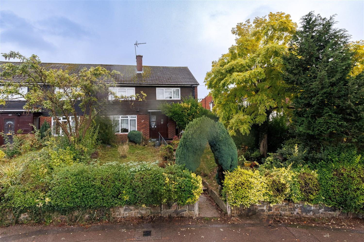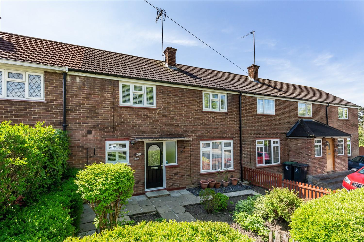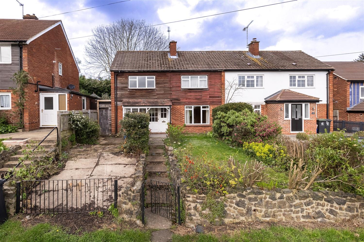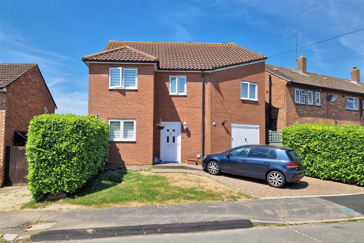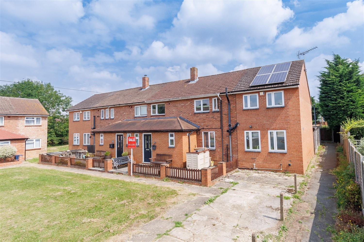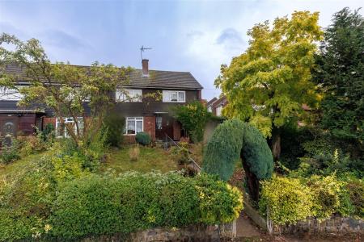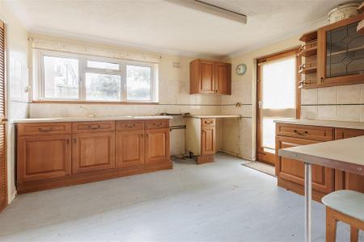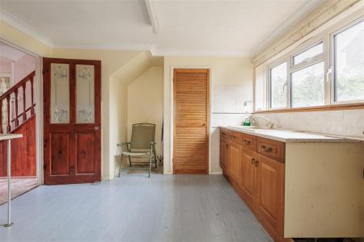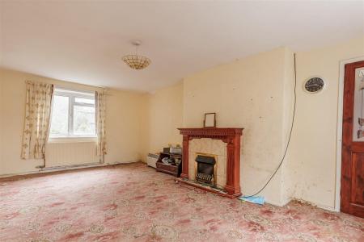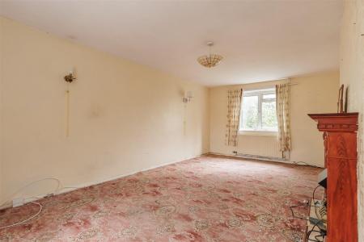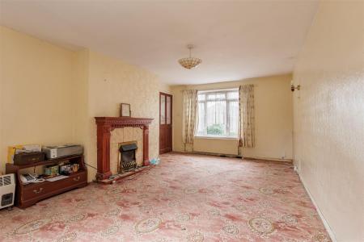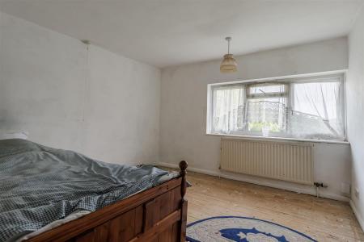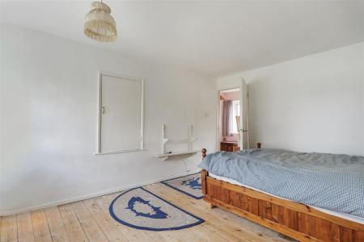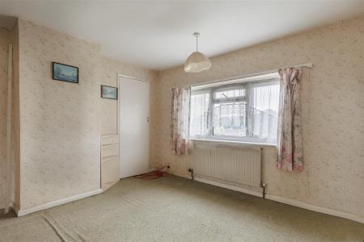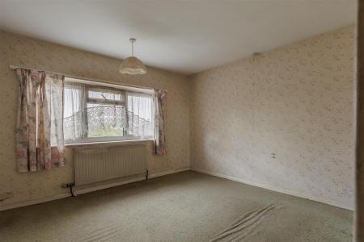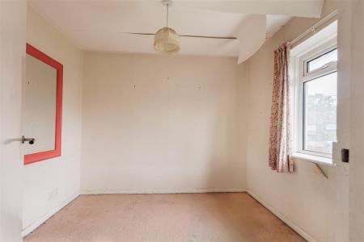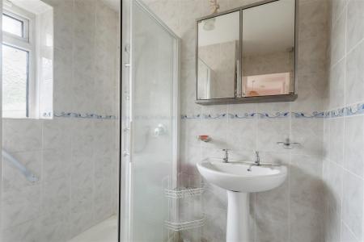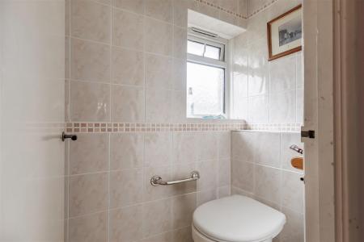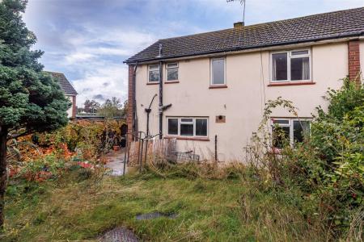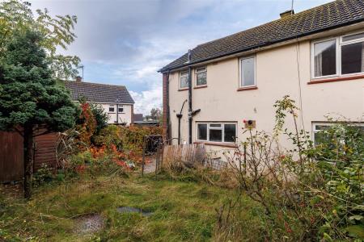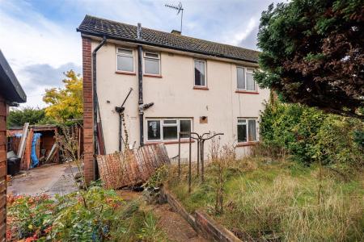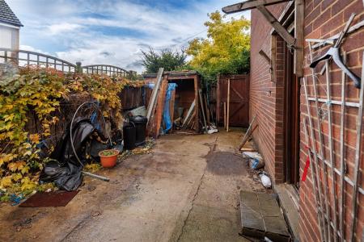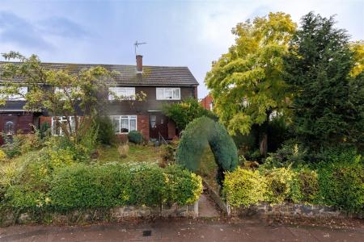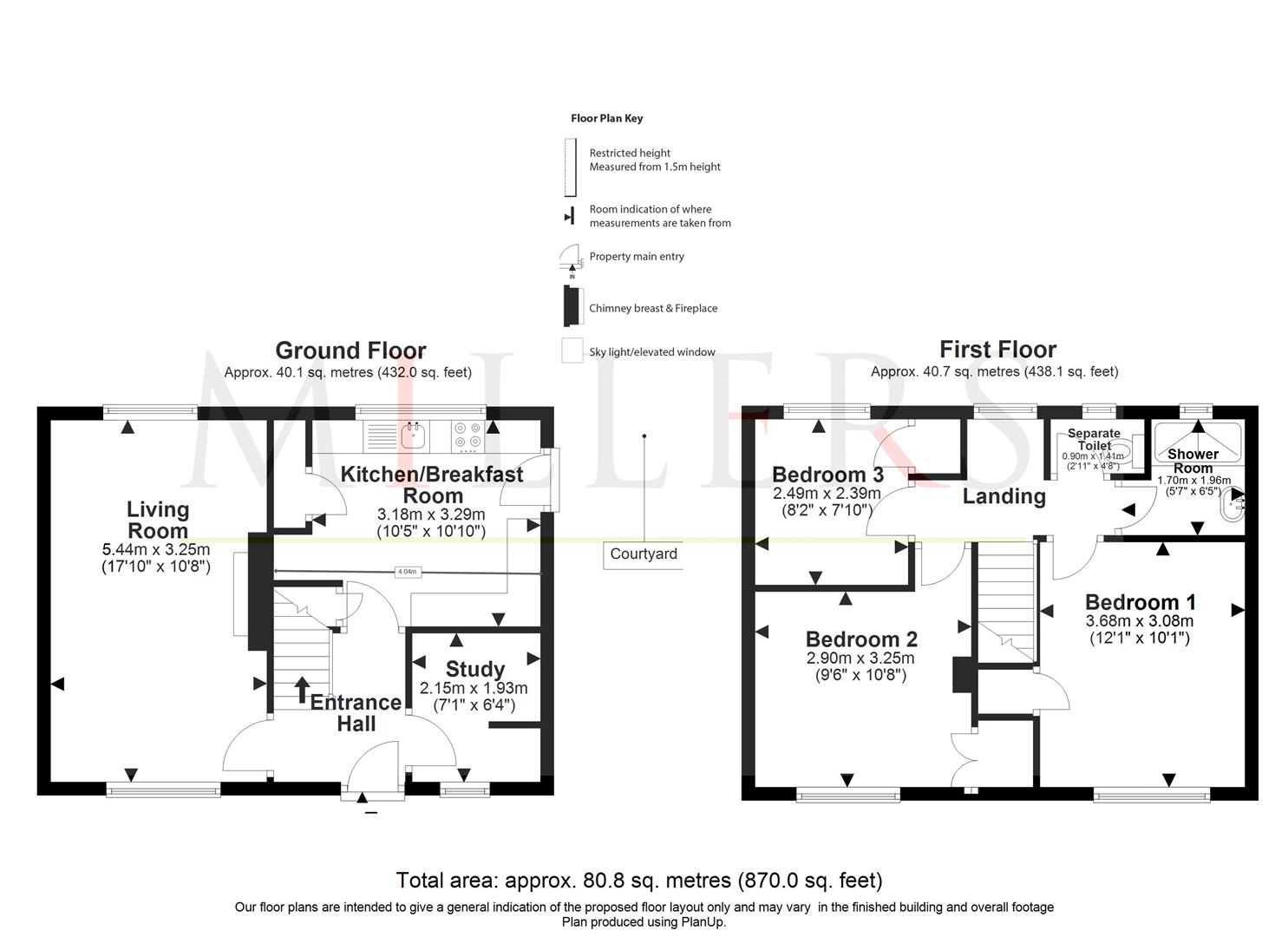- SEMI DETACHED FAMILY HOME
- IN NEED OF MODERNISATION
- VACANT POSSESSION
- POTENTIAL TO EXTEND (STPP)
- WALKING DISTANCE TO HIGH STREET
- EPPING PRIMARY CATCHMENT
- CLOSE TO OPEN COUNTRYSIDE
- THREE BEDROOMS
3 Bedroom Semi-Detached House for sale in Epping
** SEMI DETACHED HOME ** THREE BEDROOMS ** IN NEED OF MODERNISATION ** CLOSE TO POPULAR SCHOOL ** VACANT POSSESSION ** SHORT WALK TO HIGH ROAD **
A three-bedroom semi detached family home in need of modernisation, conveniently situated on the edge of Epping Town and within walking distance to the open countryside at Swaines Green, Epping Primary School and Epping High Street. Offering the potential to improve and extend (STPP).
The accommodation comprises an entrance hallway leading to the living room. A fitted kitchen comprising an extensive range of wall and base units and working surfaces. There is also a handy study area. The first floor landing leads to two double bedrooms and a good-sized single bedroom. There is a shower room with a separate WC.
Externally the property provides a large front garden with lawns, shrub and bush borders. The rear garden has a paved area to the side and rear along with a lawn area with shrubs and hedge border, there is a wooden shed. There is side access.
Epping has a busy high street with a range of shops, cafes, bars, and restaurants. Epping Station is positioned at the end of the central line of the underground, serving London. Transport connections are available for the M11 at Hastingwood and M25 at Waltham Abbey. Also located on the edge of our famous forest for recreation, bike riding and horse riding.
Entrance Hall - Stairs, door to:
Living Room - 5.44m x 3.25m (17'10 x 10'08) -
Kitchen/Breakfast Room - 3.18m x 3.30m (10'05 x 10'10) -
Study - 2.16m x 1.93m (7'01 x 6'04) -
First Floor Landing - Window to rear, door to:
Bedroom One - 3.68m x 3.07m (12'01 x 10'01) -
Bedroom Two - 2.90m x 3.25m (9'06 x 10'08) -
Bedroom Three - 2.49m x 2.39m (8'02 x 7'10) -
Shower Room - 1.70m x 1.96m (5'07 x 6'05) -
Separate Toilet - 0.89m x 1.42m (2'11 x 4'08) -
Exterior -
Garden - 8.23m x 10.67m (27'00 x 35'00) -
Side Courtyard - 6.10m x 3.63m (20'00 x 11'11) -
Important information
Property Ref: 14350_33431736
Similar Properties
3 Bedroom Terraced House | £500,000
** GUIDE PRICE £500,000 - £525,000 ** MID TERRACE FAMILY HOME ** EXCELLENT DECORATIVE ORDER THROUGHOUT ** KITCHEN/BREAKF...
3 Bedroom Semi-Detached House | £500,000
* PRICE RANGE £500,000 - £525,000 * SEMI DETACHED HOME * THREE BEDROOMS * REQUIRES MODERNISATION * SPACIOUS KITCHEN/DINE...
3 Bedroom Semi-Detached House | Offers Over £500,000
* SEMI-DETACHED HOUSE * THREE BEDROOMS * REFURBISHED ACCOMMODATION * OFF STREET PARKING *KITCHEN AND SEPARATE UTILITY RO...
2 Bedroom Terraced House | Guide Price £515,000
** RECENTLY MODERNISED TERRACE HOUSE** TWO BEDROOMS** BEAUTIFULLY PRESENT FRONT AND REAR GARDENS** CLOSE TO HIGH STREET*...
4 Bedroom Detached House | Offers Over £525,000
* STUNNING DETACHED HOME * AMAZING OPEN PLAN LIVING AREA * PRETTY REAR GARDEN * BLOCK PAVED DRIVEWAY * CLOSE TO ST ANDRE...
4 Bedroom Semi-Detached House | £525,000
* PRICE RANGE: £525,000 to £540,000 * EXTENDED SEMI DETACHED * 4 BEDROOMS & 2 RECEPTIONS * OFF STREET PARKING * APPROX....

Millers Estate Agents (Epping)
229 High Street, Epping, Essex, CM16 4BP
How much is your home worth?
Use our short form to request a valuation of your property.
Request a Valuation
