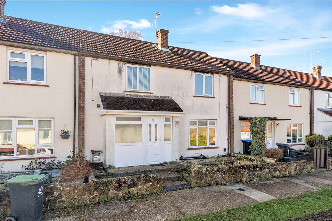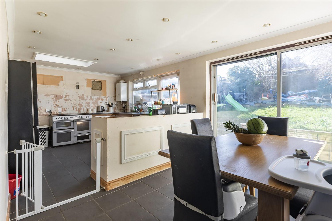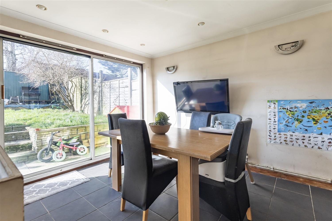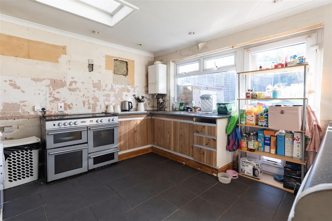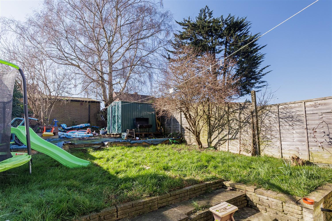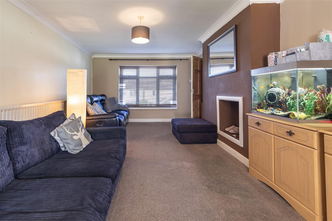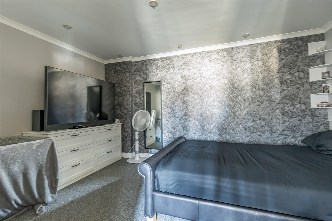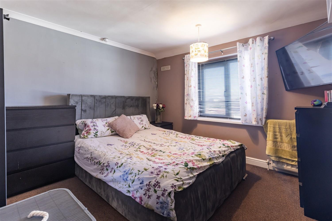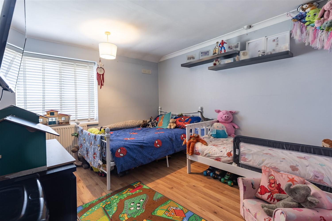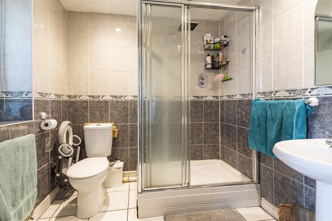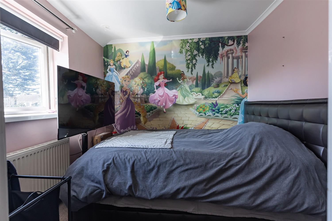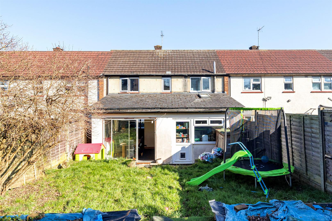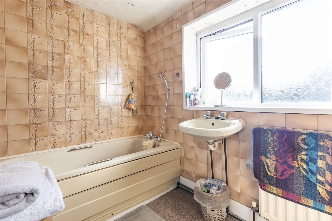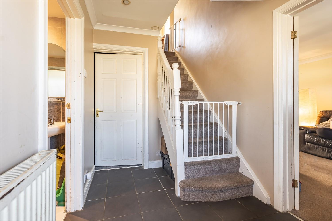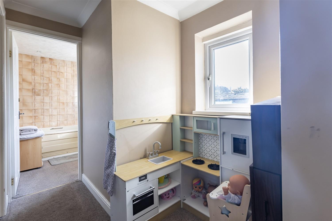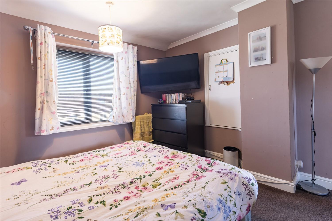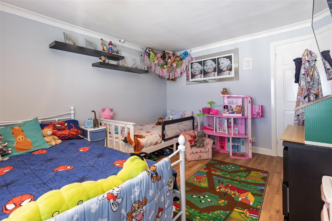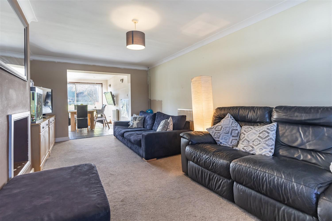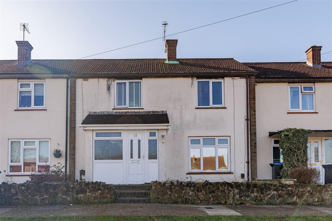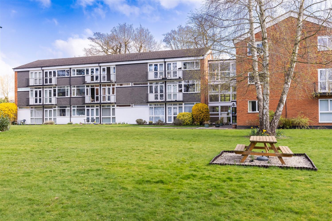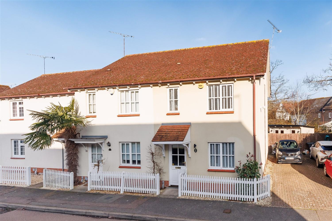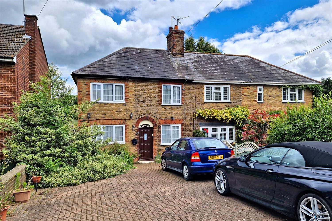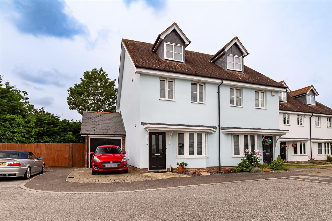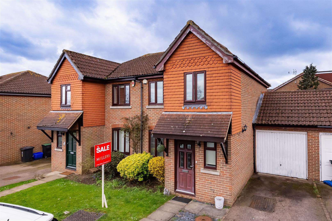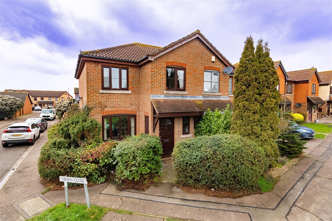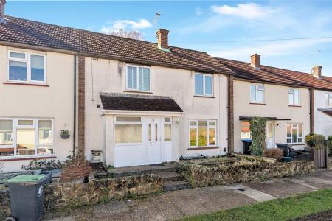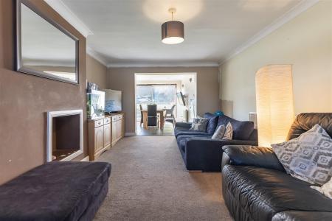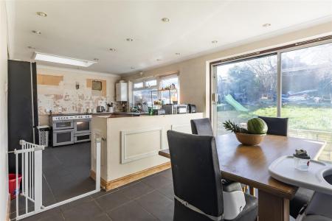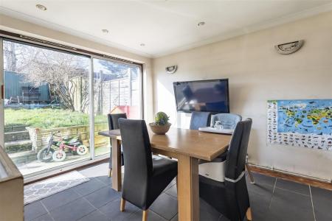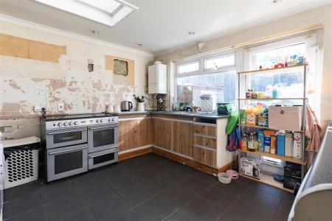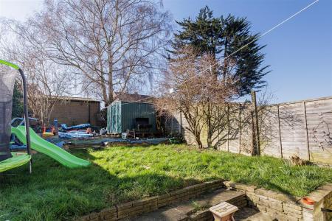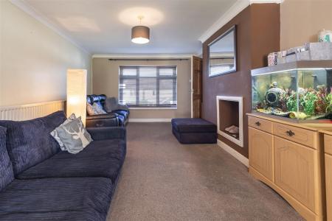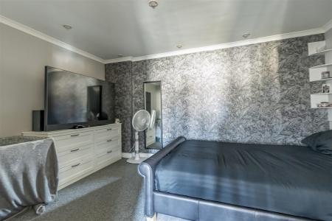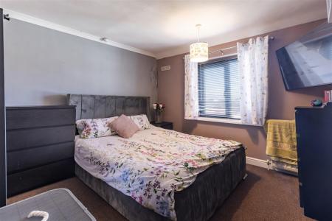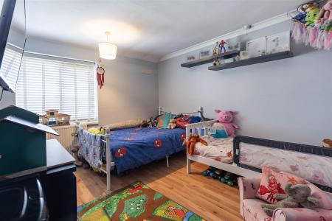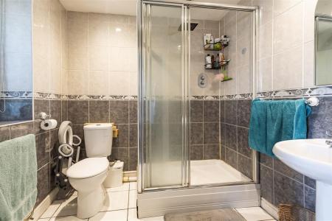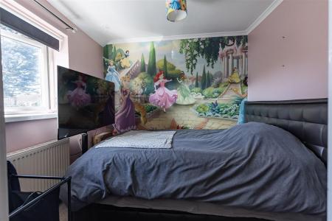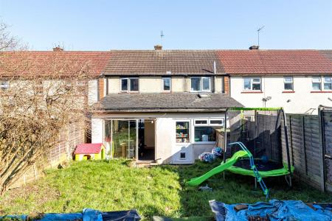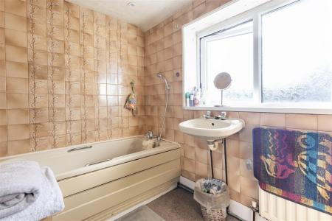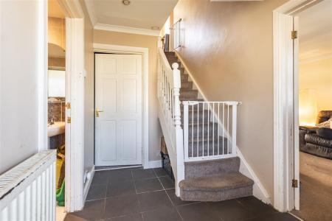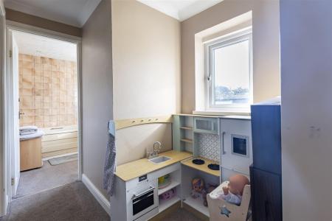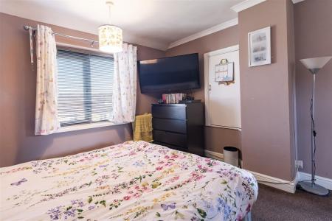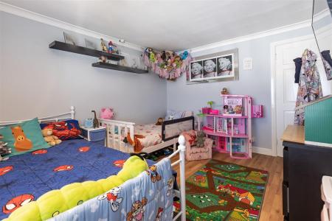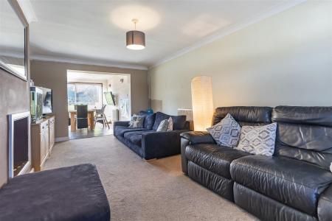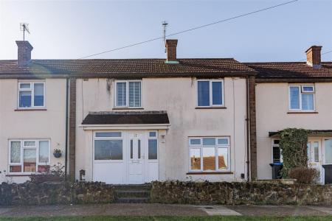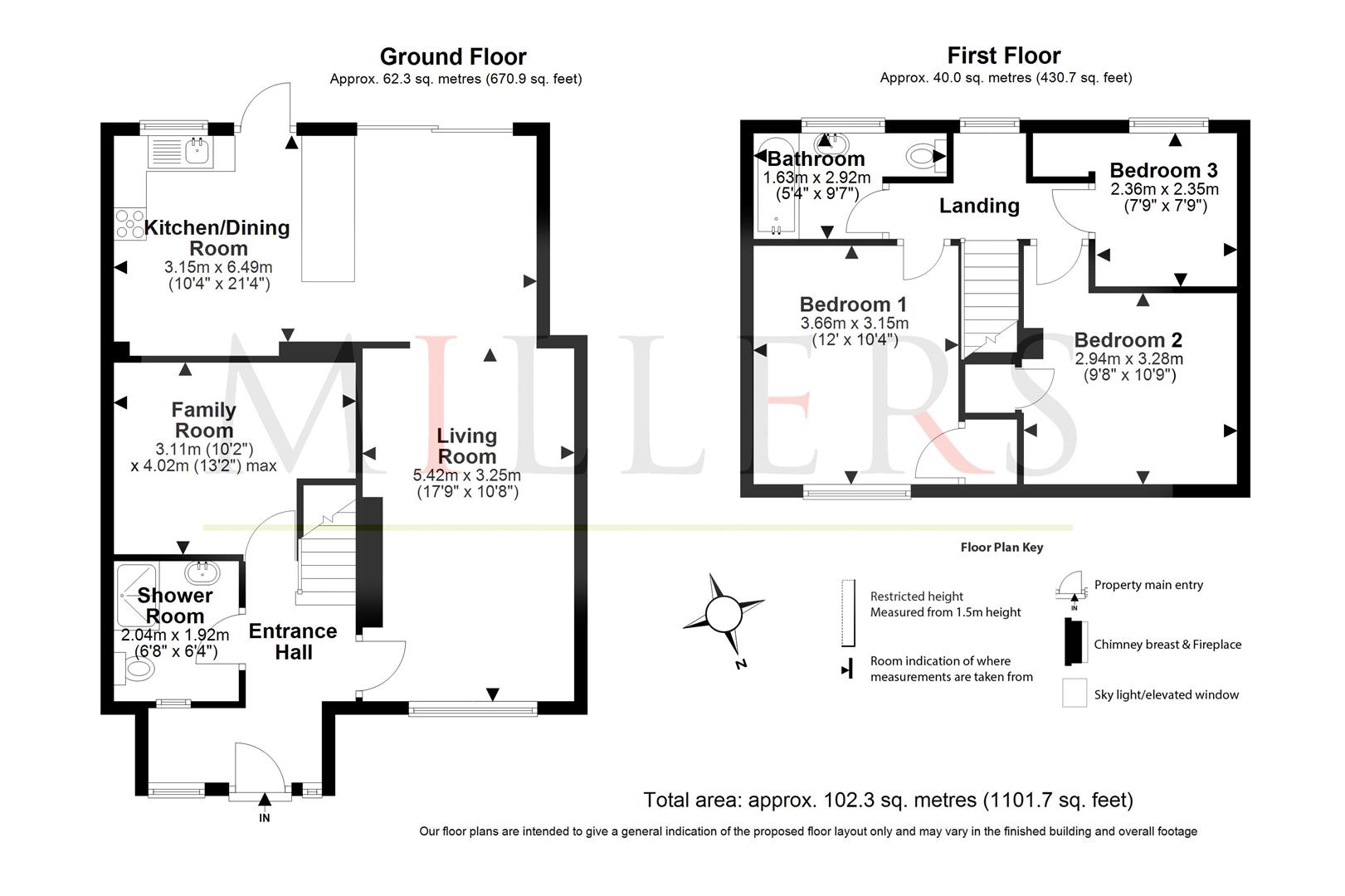- PRICE RANGE : £450,000 to £475,000
- 3 OR 4 BEDROOMS
- EXTENDED PROPERTY
- NO THROUGH ROAD
- 4 MINS / 0.9 MILES TO STATION
- OPPOSITE SWAINES GREEN
- 3 MINS / 0.7 MILES TO HIGH ST
- EPPING PRIMARY CATCHMENT
- APPROX. 1101.7 SQ FT VOLUME
3 Bedroom Terraced House for sale in Epping
* PRICE RANGE : £450,000 to £475,000 * EXTENDED PROPERTY * TERRACED HOUSE * THREE BEDROOMS * IN NEED OF REFURBISHEMENT * CLOSE TO POPULAR SCHOOLING * VACANT POSSESSION * SHORT WALK TO HIGH ROAD *
This extended three-bedroom, middle-terraced family home offers versatile accommodation with the option of having 2 or 3 reception rooms and 3 or 4 bedrooms, depending on your needs. Although the property requires modernization, it is conveniently located on the edge of Epping town and is within walking distance of the open countryside at Swaines Green, Epping Primary School, and the High Street.
The extended layout features an entrance hallway that leads to the ground floor, which includes a living room that connects to a kitchen and dining area, complete with sliding doors that open to the rear garden. There is also a family room, currently used as a fourth bedroom, along with a ground-floor shower room.
The first-floor landing provides access to two double bedrooms and a good-sized single bedroom. There is a family bathroom equipped with a three-piece suite and a loft hatch that leads to the loft void. The property boasts a small garden leading to the front door and street parking. The rear garden is south-westerly facing and offers a paved patio area, a lawn with shrubs and some trees.
Epping features a bustling high street that offers a variety of shops, cafes, bars, and restaurants. Epping Station, at the end of the Central Line of the underground, provides direct service to London. Transportation links to the M11 at Hastingwood and the M25 at Waltham Abbey are also easily accessible. The property is situated near the famous Epping Forest, which offers recreational opportunities like biking and horseback riding.
Ground Floor -
Living Room - 5.42m x 3.25m (17'9" x 10'8") -
Kitchen Dining Room - 3.15m x 6.49m (10'4" x 21'4") -
Family Room - 3.11m x 4.02m (10'2" x 13'2") -
Shower Room - 2.03m x 1.93m (6'8" x 6'4") -
Second Floor -
Bedroom One - 3.66m x 3.15m (12'0" x 10'4") -
Bedroom Two - 2.94m x 3.28m (9'8" x 10'9") -
Bedroom Three - 2.36m x 2.35m (7'9" x 7'9") -
Bathroom - 1.63m x 2.92m (5'4" x 9'7") -
External Area -
Rear Garden - 15.24m x 7.49m (50' x 24'7") -
Property Ref: 14350_33730108
Similar Properties
Pine View Manor, Hartland Road, Epping
3 Bedroom Flat | £450,000
* PRICE RANGE: £450,000 to £475,000 * TOP FLOOR APARTMENT * NO ONWARD CHAIN * THREE BEDROOMS * LOUNGE WITH BALCONY * GAR...
Tempest Mead, North Weald, Epping
2 Bedroom Semi-Detached House | Guide Price £450,000
** CONTEMPORARY SEMI DETACHED HOME ** OPEN PLAN LIVING AREA ** IMMACULATE THROUGHOUT ** TWO BEDROOMS ** DESIRABLE LOCATI...
3 Bedroom Semi-Detached House | Offers in excess of £450,000
* SEMI DETACHED HOUSE * THREE BEDROOMS * TWO RECEPTION AREAS * POTENTIAL TO REMODEL or EXTEND (STP) * VILLAGE LOCATION *...
3 Bedroom Semi-Detached House | Guide Price £470,000
* MODERN DEVELOPMENT * THREE FLOORS OF ACCOMMODATION * THREE BEDROOMS * TWO BATHROOMS * GENEROUS REAR & SIDE GARDEN * GA...
3 Bedroom Semi-Detached House | £475,000
* PRICE RANGE £ 475,000 - £500,000. ** SEMI DETACHED HOUSE * THREE BEDROOMS * THREE RECEPTION ROOMS * OFF STREET PARKING...
3 Bedroom Semi-Detached House | Offers in excess of £475,000
* SEMI DETACHED HOUSE * THREE BEDROOMS * THREE RECEPTION ROOMS * GARAGE & OFF STREET PARKING * POPULAR VILLAGE LOCATION...

Millers Estate Agents (Epping)
229 High Street, Epping, Essex, CM16 4BP
How much is your home worth?
Use our short form to request a valuation of your property.
Request a Valuation
