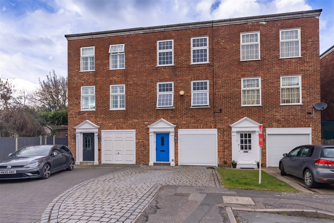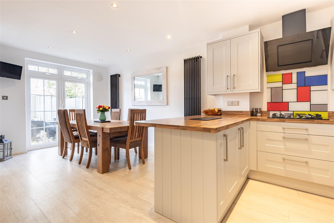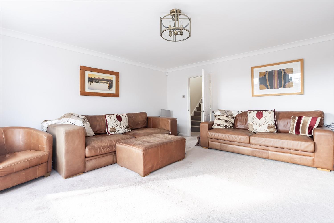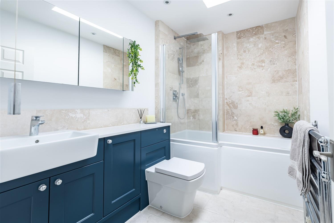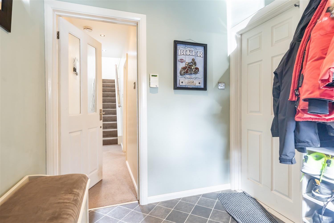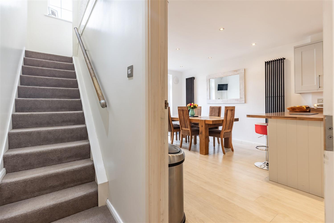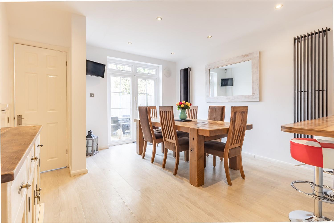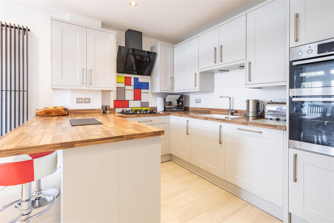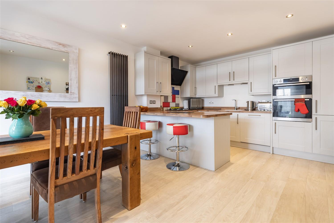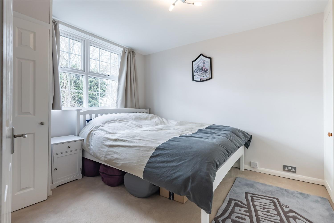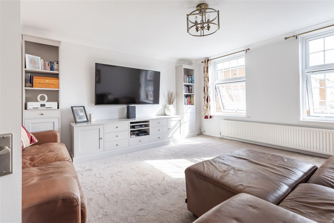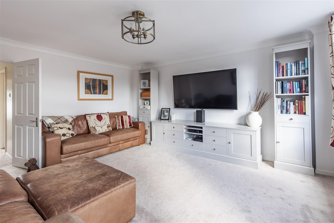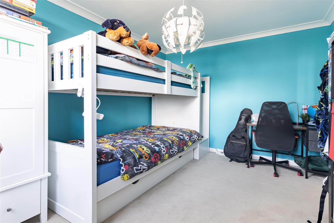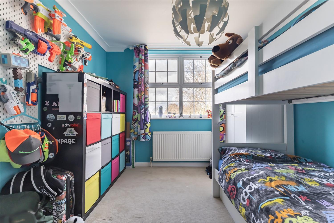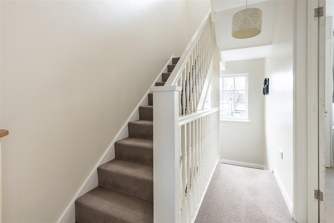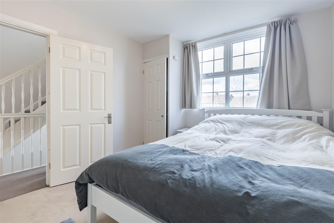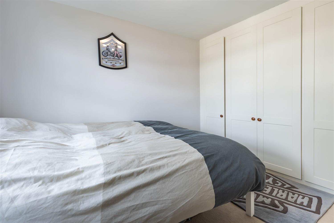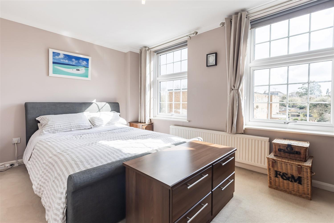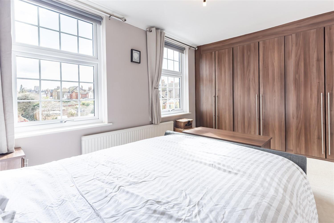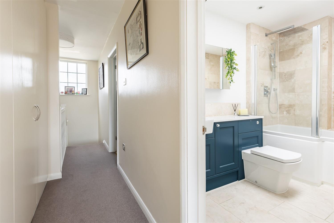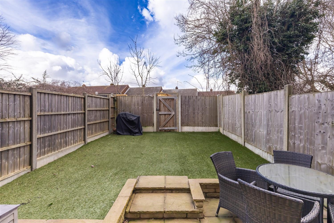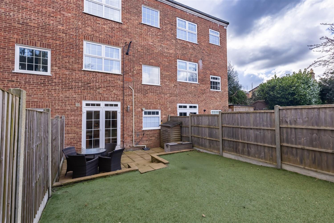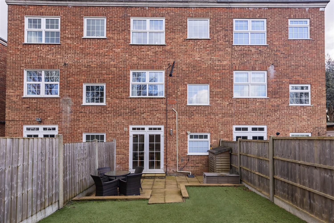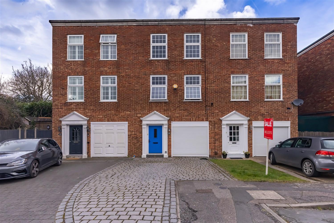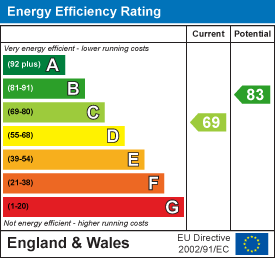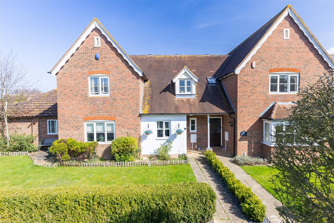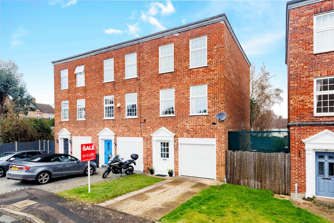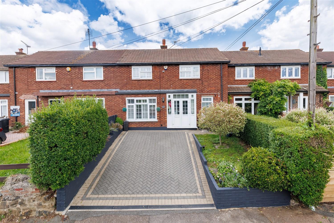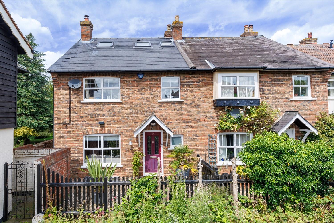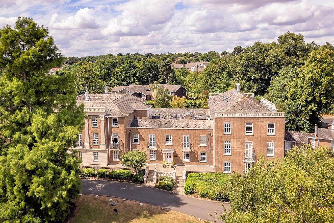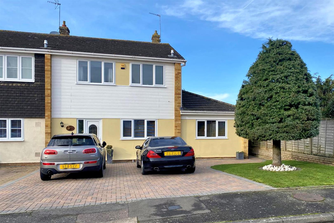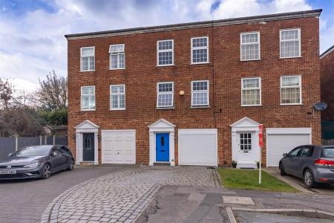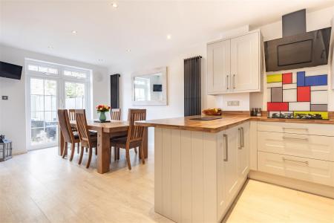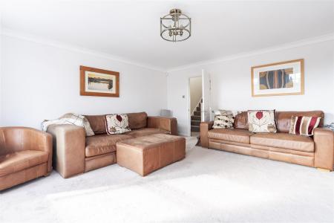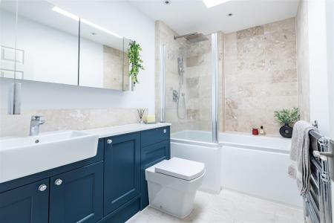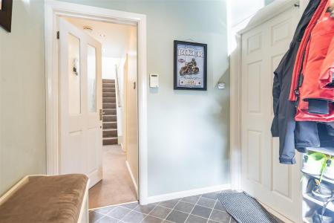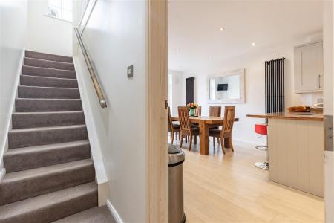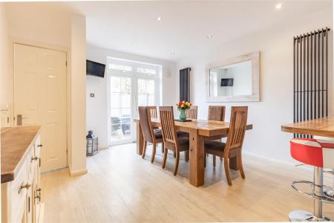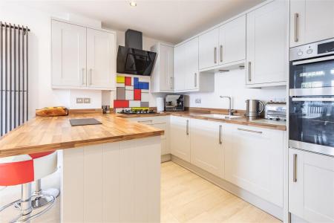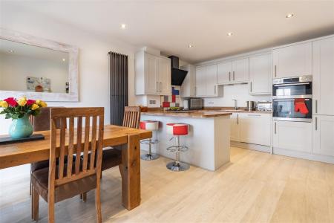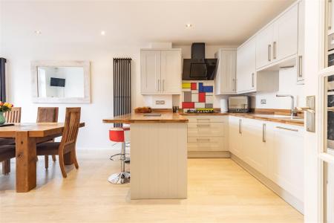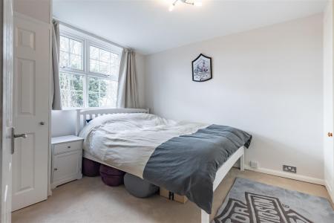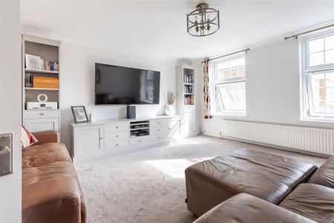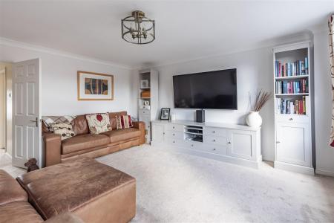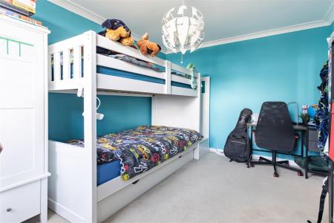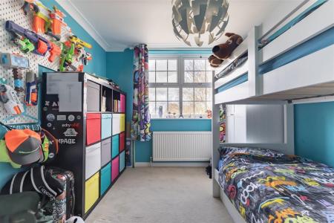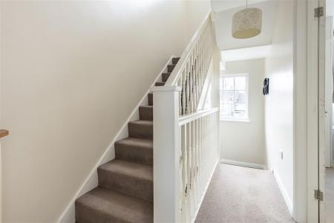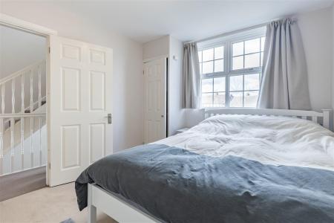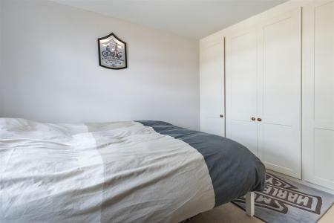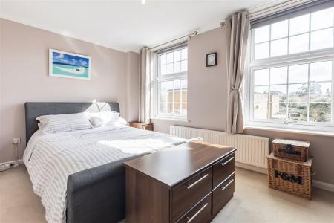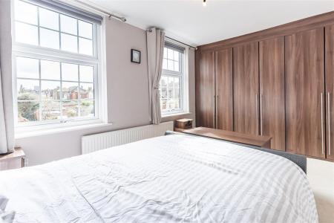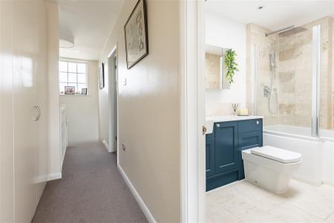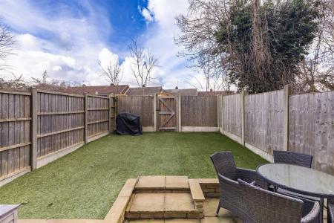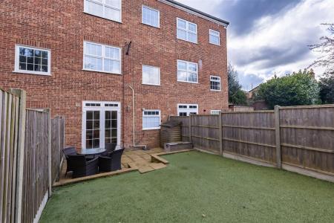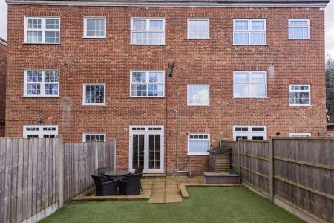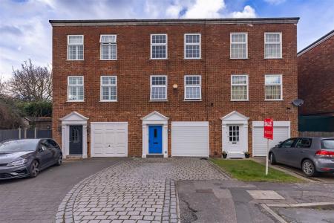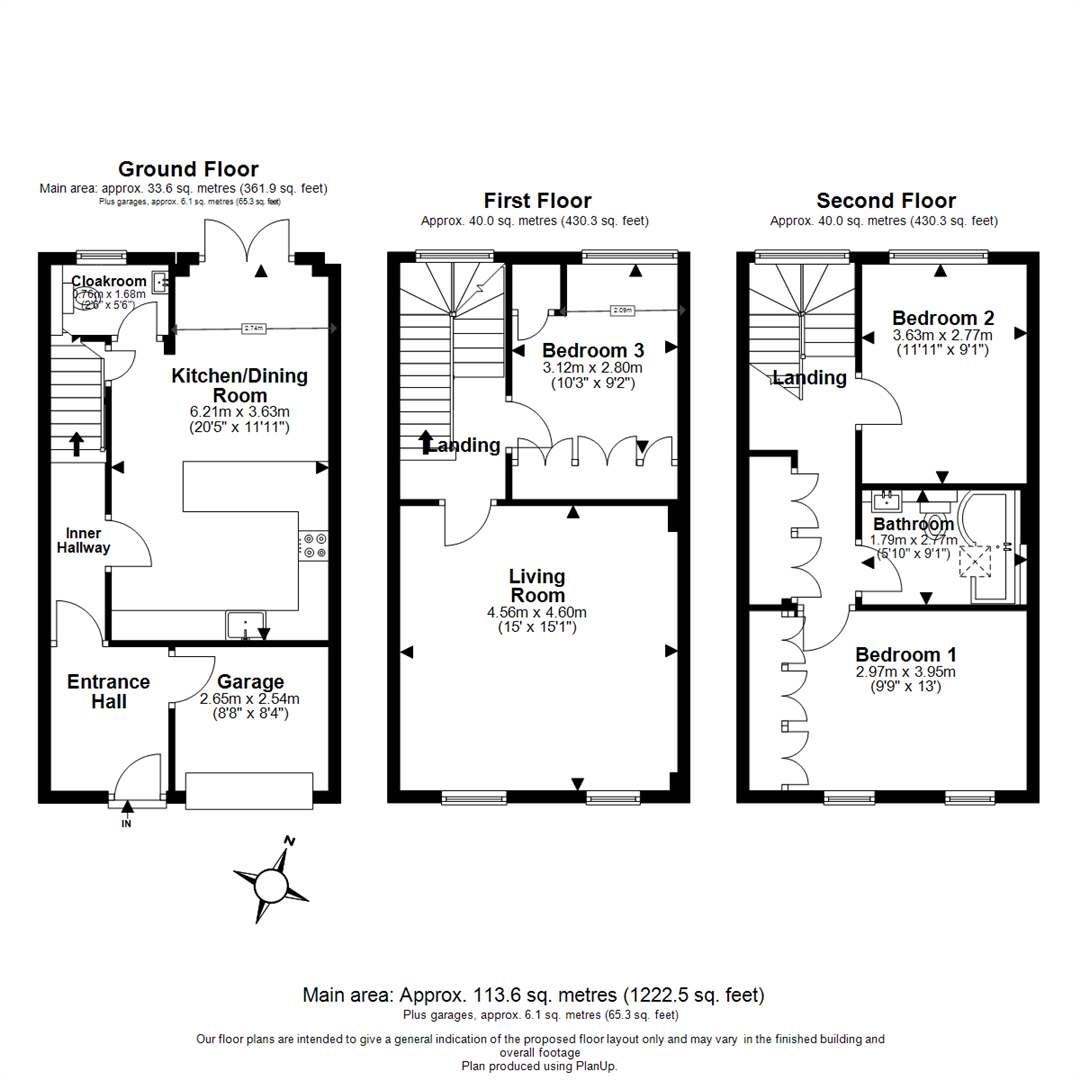- TERRACE TOWN HOUSE
- THREE BEDROOMS
- CENTRAL EPPING LOCATION
- KITCHEN/DINER
- BIKE GARAGE
- OFF STREET PARKING
- CLOSE TO STATION & SHOPS
- IMMACULATE CONDITION
- WELL MAINTAINED REAR GARDEN
3 Bedroom Townhouse for sale in Epping
* TOWN HOUSE * THREE BEDROOMS * SPACIOUS LOUNGE * KITCHEN/DINER * CLOSE TO HIGH STREET * WALKING DISTANCE OF EPPING STATION * IMMACULATE CONDITION * BIKE GARAGE *
Nestled in the charming Albany Court, Epping, this delightful townhouse presents an excellent opportunity for those seeking a comfortable family home. With three well-proportioned bedrooms, this property is ideal for families or professionals looking for a peaceful yet convenient living environment.
The kitchen/diner is a standout feature, providing a welcoming space for family meals and gatherings. The layout is designed to maximise both space and functionality, ensuring that daily living is both enjoyable and practical.
The property boasts a well-appointed bathroom, catering to the needs of the household with ease. Additionally, the townhouse benefits from parking for two vehicles, a valuable asset in this desirable area.
Location is key, and this home does not disappoint. Situated within close proximity to Epping High Street, residents will find a variety of shops, cafes, and amenities just a short stroll away. For those who commute, Epping Station is within walking distance, offering excellent transport links to London and beyond.
In summary, this townhouse in Albany Court is a wonderful blend of comfort, convenience, and community. With its appealing features and prime location, it is sure to attract interest from a range of buyers. Do not miss the chance to make this lovely property your new home.
Ground Floor -
Entrance Hall -
Garage - 2.64m x 2.54m (8'8 x 8'4) -
Inner Hallway -
Kitchen/Dining Room - 6.21m x 3.63m (20'4" x 11'11") -
Cloakroom - 0.76m x 1.68m (2'6 x 5'6) -
First Floor -
Landing -
Living Room - 4.56m x 4.60m (15'0" x 15'1") -
Bedroom 3 - 3.12m x 2.80m (10'3" x 9'2") -
Second Floor -
Landing -
Bedroom 1 - 2.97m x 3.95m (9'9" x 13'0") -
Bedroom 2 - 3.63m x 2.77m (11'11" x 9'1") -
Bathroom - 2.08m x 2.77m (6'10 x 9'1) -
External Area -
Rear Garden - 8.18m x 4.93m (26'10 x 16'2) -
Driveway -
Storage cupboard.
Property Ref: 14350_33750426
Similar Properties
3 Bedroom Semi-Detached House | £600,000
** MODERN SEMI DETACHED HOME ** THREE RECEPTION ROOMS ** MASTER BEDROOM WITH ENSUITE ** GARAGE & OFF STREET PARKING ** A...
3 Bedroom Semi-Detached House | Offers in excess of £600,000
* SEMI DETACHED * TOWN HOUSE * THREE BEDROOMS * SPACIOUS LOUNGE DINER * INTEGRAL GARAGE / GYMNASIUM * OFF STREET PARKING...
3 Bedroom Terraced House | Guide Price £600,000
* EXTENDED TERRACED HOME * THREE DOUBLE BEDROOMS * FABULOUS KITCHEN/DINER * TWO RECEPTION ROOMS * BLOCK PAVED DRIVEWAY *...
4 Bedroom End of Terrace House | Guide Price £625,000
* EXTENDED HOME * END OF TERRACED HOUSE * SUPERB MASTER SUITE WITH DRESSING & SHOWER ROOM * ATTRACTIVE REAR GARDENS * TW...
2 Bedroom Flat | Guide Price £625,000
* EXCLUSIVE GATED DEVELOPMENT * LUXURY TWO BEDROOM APARTMENT * PARKING FOR TWO VEHICLES * EXCELLENT CONDITION THROUGHOUT...
3 Bedroom Semi-Detached House | £634,995
* SEMI DETACHED HOUSE * EXTENDED ACCOMMODATION * APPROX 1930 SQ FT VOLUME * OUTSTANDING CONDITION * 3.7 MILES TO EPPING...

Millers Estate Agents (Epping)
229 High Street, Epping, Essex, CM16 4BP
How much is your home worth?
Use our short form to request a valuation of your property.
Request a Valuation
