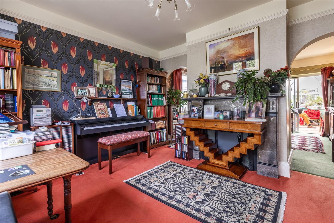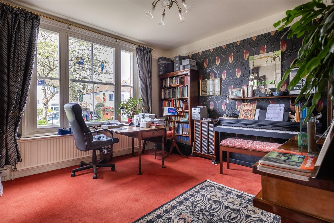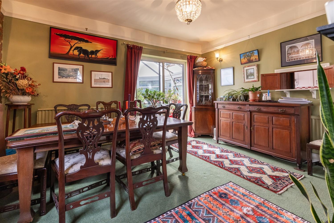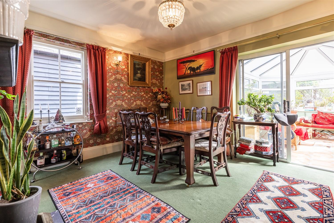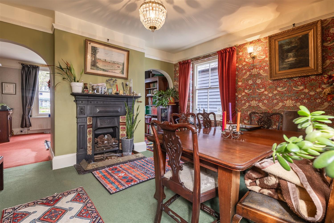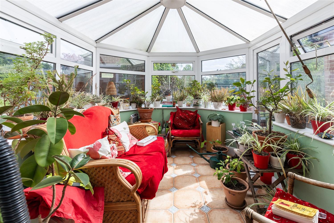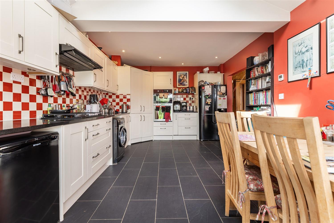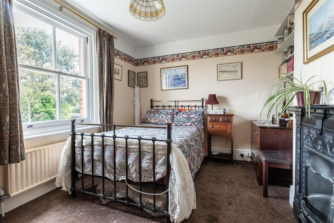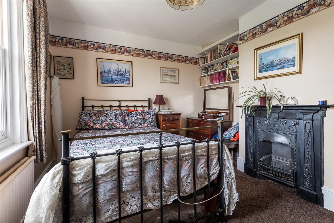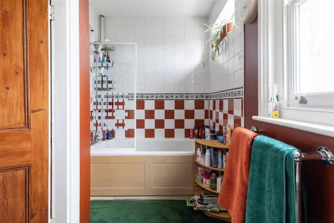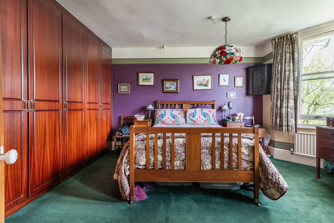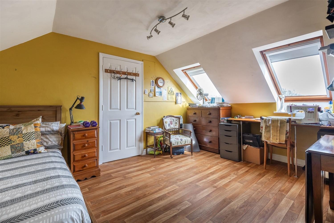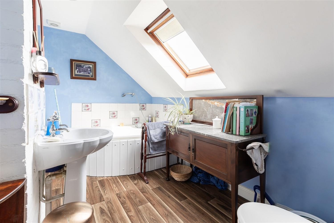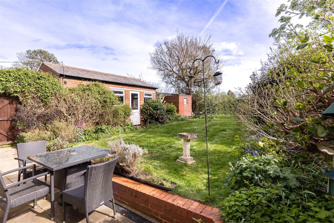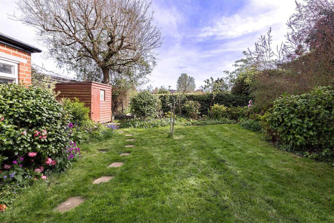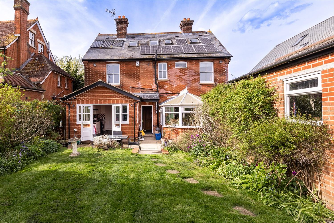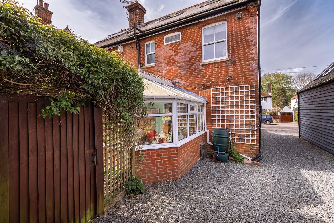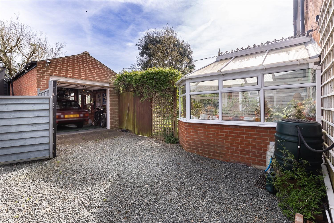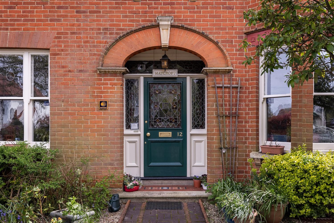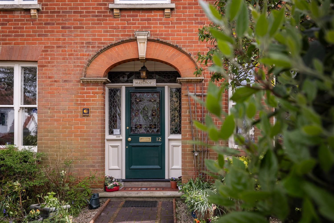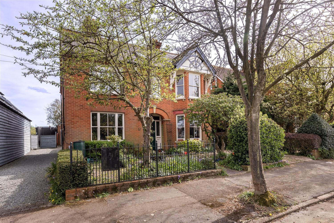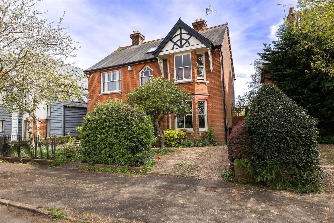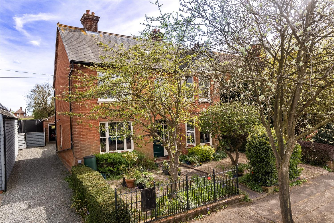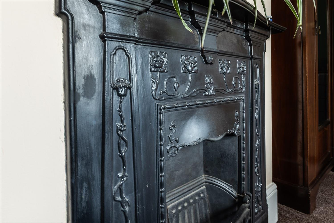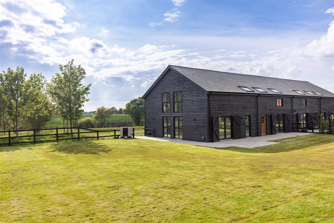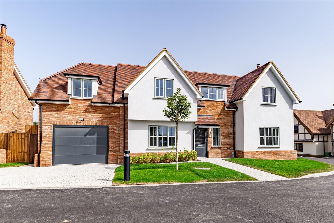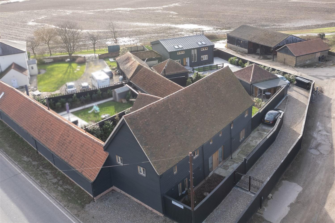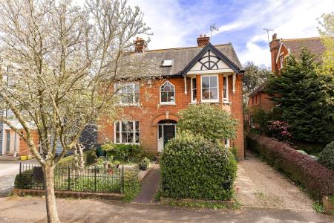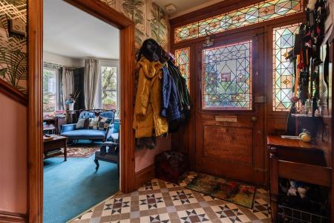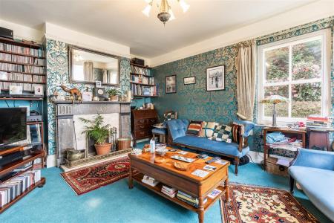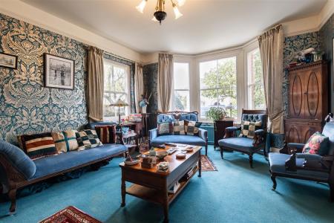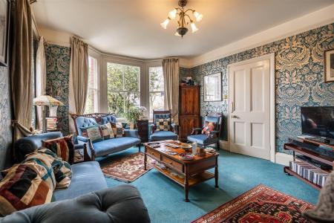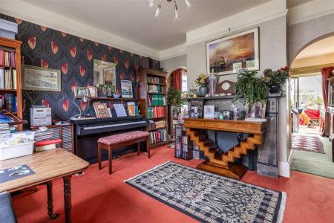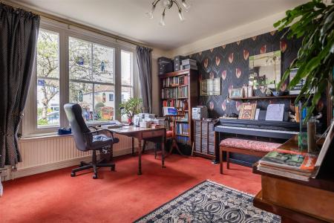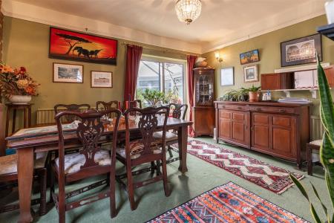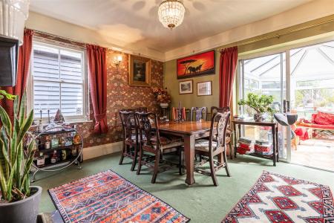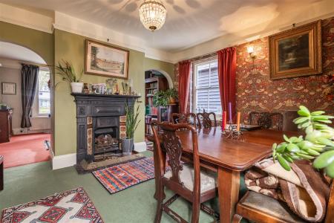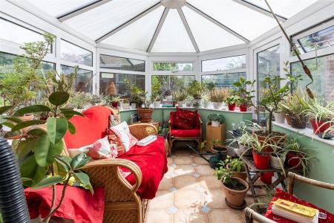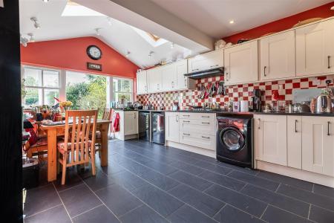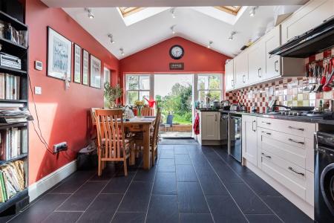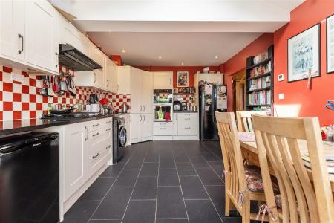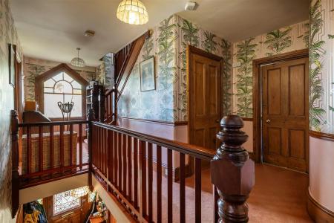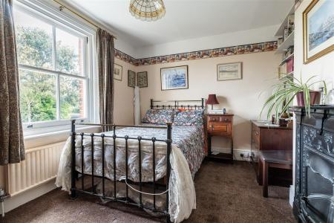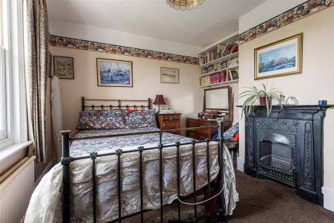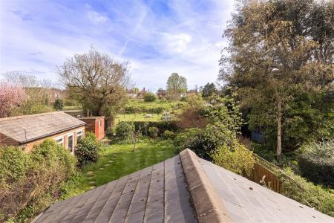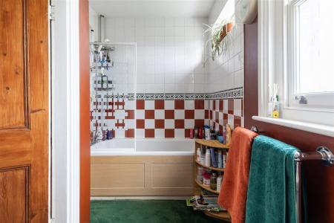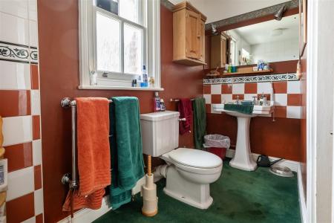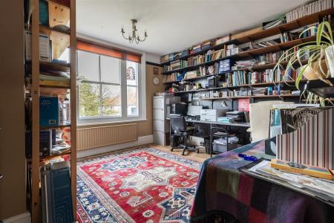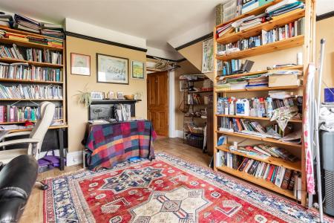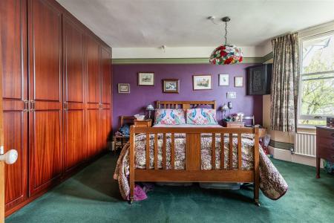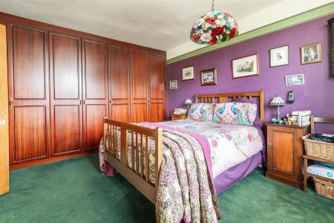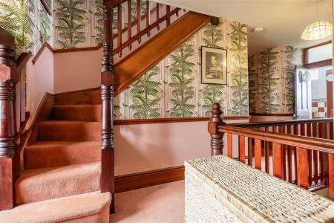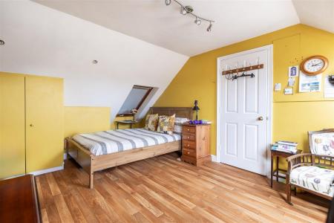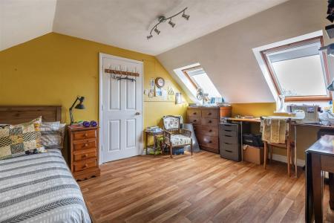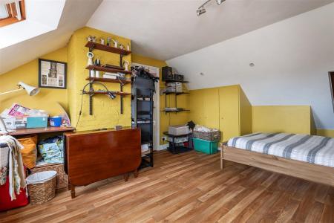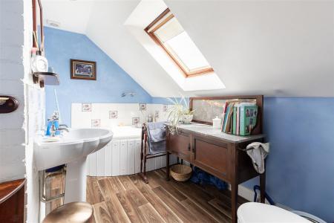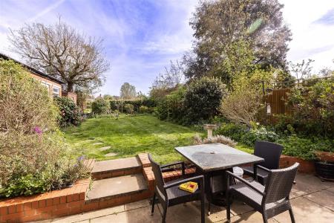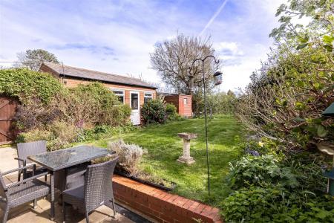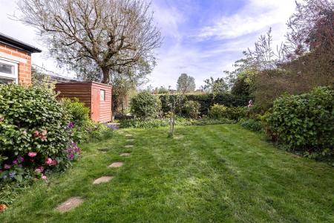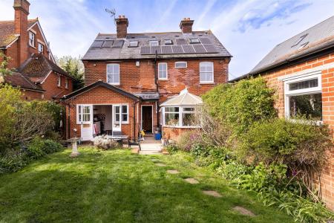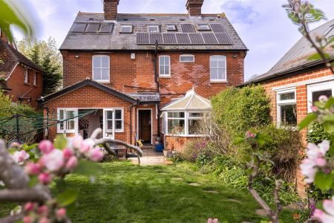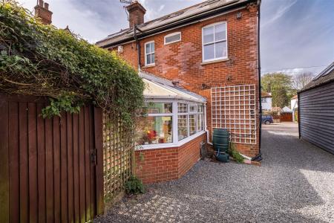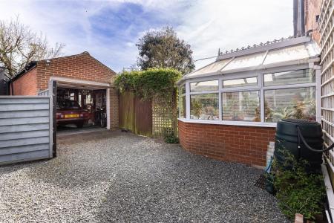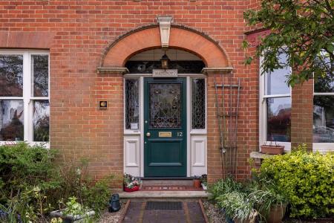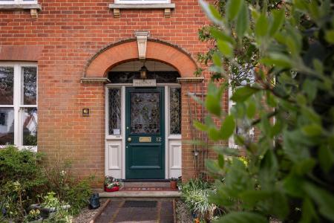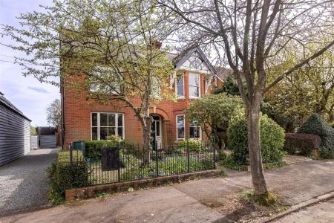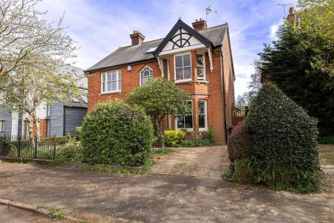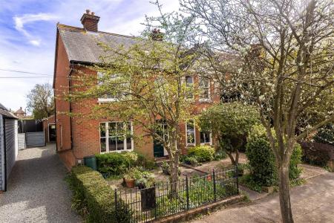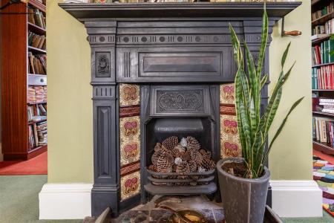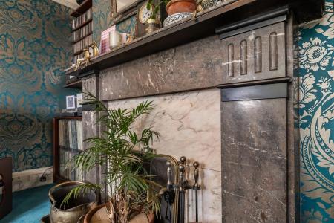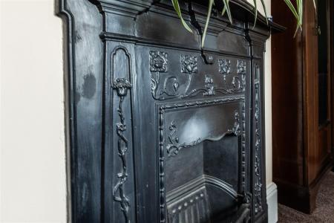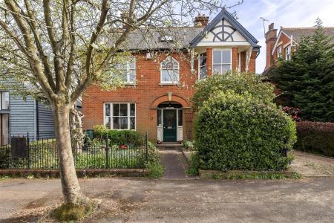- EDWARDIAN DETACHED HOUSE
- FULL OF CHARM & CHARACTER
- FIVE FEATURE FIREPLACES
- OPEN ASPECT TO THE REAR
- SOLAR HOT WATER & PV PANELS
- GARAGE & DRIVEWAY
- DESIRABLE LOCATION
- QUIET CUL DE SAC
- SHORT WALK TO THE HIGH STREET
5 Bedroom Detached House for sale in Epping
* DETACHED EDWARDIAN CHARACTER HOME * FEATURE FIREPLACES & HIGH CEILINGS * THREE RECEPTION ROOMS * DETACHED GARAGE & DRIVEWAY * QUIET CUL DE SAC * HIGHLY DESIRALE LOCATION *
A stunning Edwardian detached property exuding timeless elegance and period charm. This architectural gem boasts a symmetrical façade with red brickwork and generous sash windows framed by elegant surrounds, allowing natural light to flood the interior. Located in a prestigious and sought-after residential area, this property offers a rare opportunity to acquire a truly exceptional home that seamlessly combines historic charm.
Upon entering, one is greeted by a grand reception hall boasting a stain glass leaded light glazed entrance door and windows, a magnificent staircase with a carved wooden balustrade, reflecting the opulence of the Edwardian era. The ground floor offers three spacious and well-proportioned reception rooms, each with high ceilings, large windows, and period features such as picture rails and feature fireplaces. The kitchen/breakfast is a delightful hub of the home with a vaulted ceiling, underfloor heating, French doors to garden, fitted cupboards and a walk in pantry, There is a light and airy garden room overlooking the garden and a ground floor cloakroom.
The first floor accommodates two large double bedrooms complete with a bay windows. Additionally, there are a further two well-appointed bedrooms, each with unique period features and ample storage space, and a family bathroom. The second floor comprises with a further double bedroom with a walk in storage room, a family bathroom and large walk in storage room.
Externally, the property is set within beautiful gardens both front and back, offering a private sanctuary with mature trees, good size lawns, and a variety of flowering shrubs and perennials. There is also a detached garage and a driveway providing ample off-road parking. A great location, close to the High Street and Epping Central Line Station.
Ground Floor -
Entrance Hall -
Formal Living Room - 4.67m x 3.71m (15'4" x 12'2") -
Family Room - 3.72m x 3.96m (12'2" x 13'0") -
Dining Room - 3.56m x 3.96m (11'8" x 13'0") -
Garden Room - 3.40m x 2.39m (11'2 x 7'10) -
Cloakroom Wc - 1.65m x 0.86m (5'5 x 2'10) -
Kitchen Breakfast Room - 6.17m x 3.35m (20'3" x 11'0") -
Walk In Pantry - 1.12m x 1.17m (3'8" x 3'10") -
First Floor -
Galleried Landing -
Bedroom Two - 4.25m x 3.71m (13'11" x 12'2") -
Bedroom Three - 4.02m x 3.86m (13'2" x 12'8") -
Bedroom Four - 3.05m x 3.66m (10'0" x 12'0") -
Bedroom Five - 3.65m x 2.24m (12'0" x 7'4") -
Bathroom - 3.48m x 1.70m (11'5 x 5'7) -
Second Floor -
Bedroom One - 3.91m x 3.68m (12'10" x 12'1") -
Walk-In Wardrobe - 2.60m x 1.84m (8'6" x 6'0") -
Bathroom - 3.23m x 1.68m (10'7 x 5'6) -
External Area -
Front Garden -
Shingled Driveway -
Garage - 5.89m x 2.90m (19'4 x 9'6) -
Rear Garden - 18.90m x 11.81m (62' x 38'9) -
Important information
This is not a Shared Ownership Property
Property Ref: 14350_33033289
Similar Properties
Kilnfield Barns, Woodhall Road, Chignal St. James
4 Bedroom Semi-Detached House | Guide Price £1,350,000
LARGE PLOT WITH OPEN COUNTRYSIDE VIEWSREADY FOR OCCUPATION Where rural charm meets modern sophistication. Kilnfield Barn...
Epping Lane, Stapleford Tawney
5 Bedroom Detached House | Guide Price £1,350,000
* DETACHED FAMILY HOME * FIVE BEDROOMS * APPROX. 0.33 ACRES PLOT * 2,092 SQ. FT ACCOMODATON * SECURE GATED ACCESS * APPR...
Post box Cottage, London Road, Stapleford Tawney
4 Bedroom Detached House | Offers in excess of £1,350,000
An exquisite Grade II listed gated detached period home dating back some 400 years. Formally the Village Post Office boa...
4 Bedroom Detached House | Guide Price £1,395,000
* BEAUTIFULLY PRESENTED * THREE RECEPTIONS * FOUR BEDROOMS * APPROX: 2,790 SQ FT * STUNNING LOCATION * DETACHED BARN / W...
Clovis Close, Lippitts Hill, High Beach, Loughton
4 Bedroom Detached House | Guide Price £1,395,000
* THE PERFECT HOUSE FOR ENTERTAINING WITH OPEN PLAN GROUND FLOOR LIVING PLUS 2 FURTHER RECEPTION ROOMS *Clovis Close is...
5 Bedroom Detached House | Offers Over £1,400,000
** STUNNING BARN CONVERSION ** CIRCA 4000 SQ. FT. ** WEALTH OF CHARACTER & FEATURES ** SEPARATE ONE BEDROOM ANNEXE ** BE...

Millers Estate Agents (Epping)
229 High Street, Epping, Essex, CM16 4BP
How much is your home worth?
Use our short form to request a valuation of your property.
Request a Valuation





