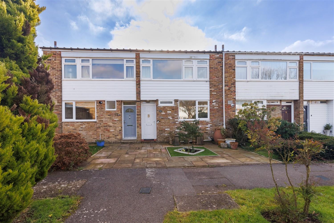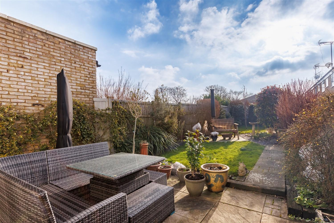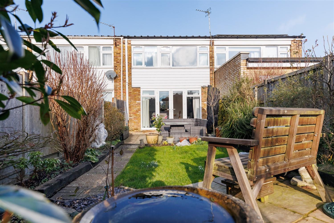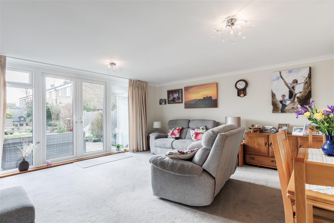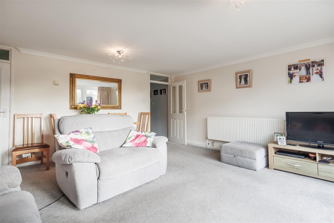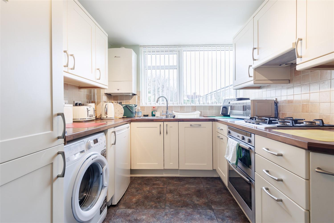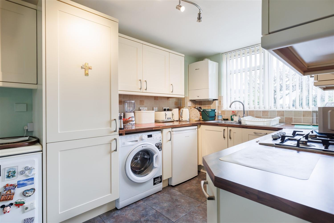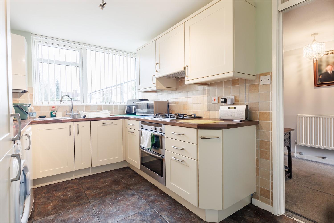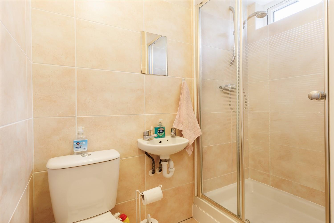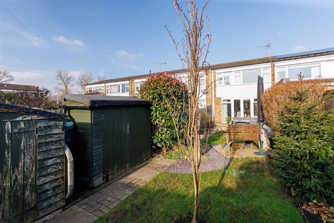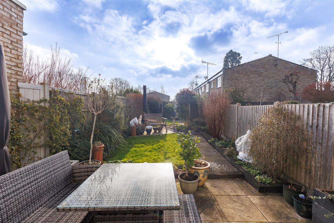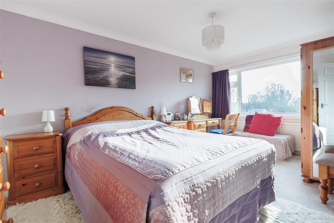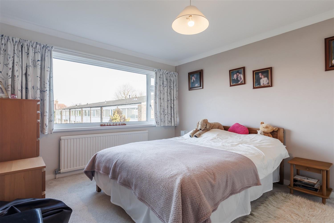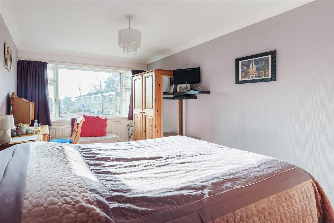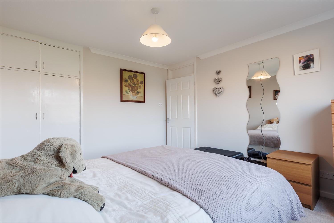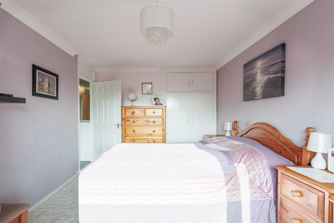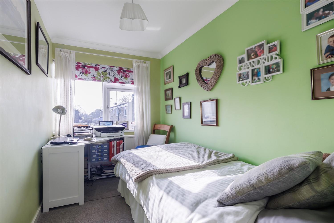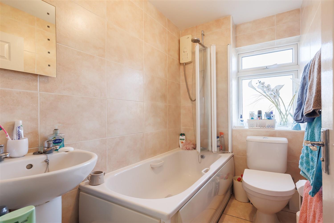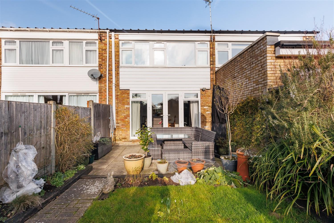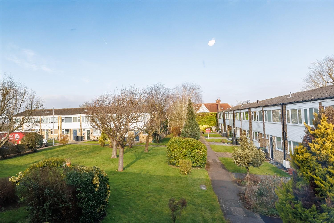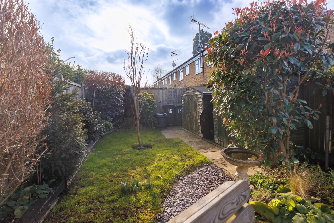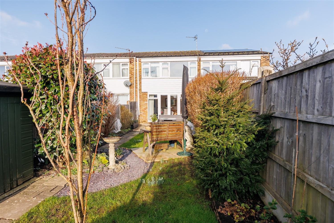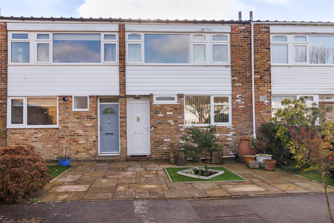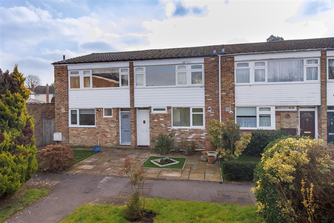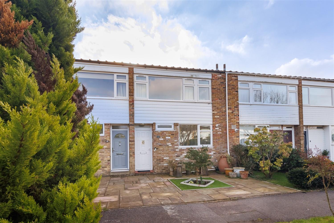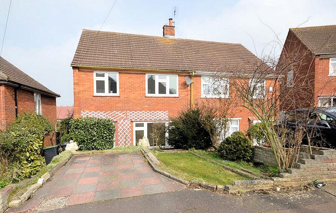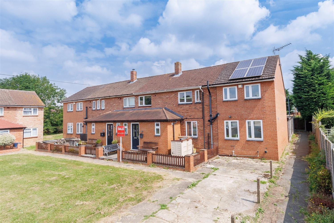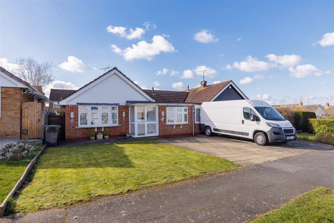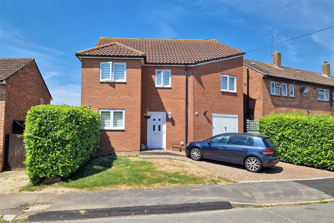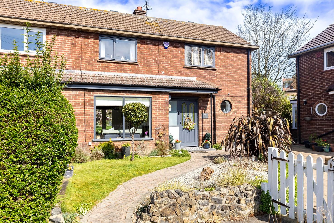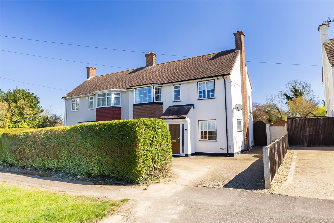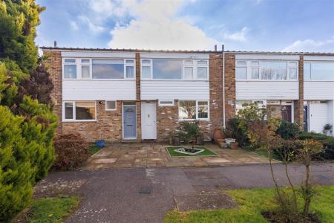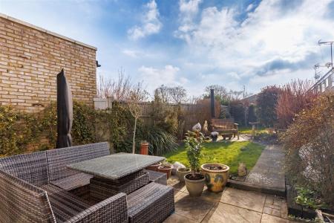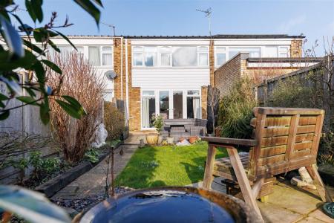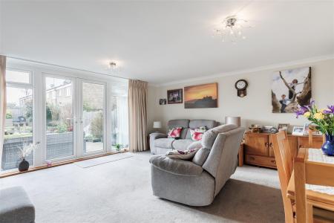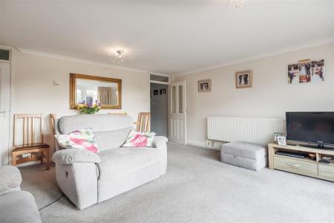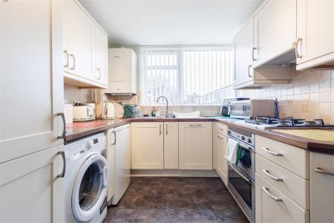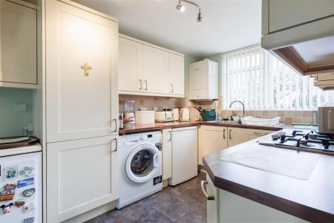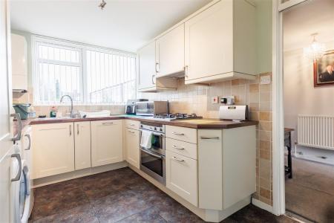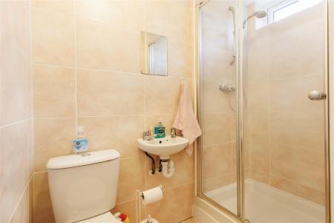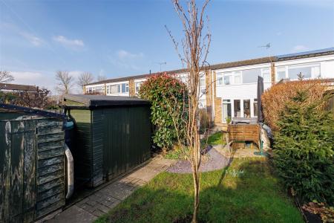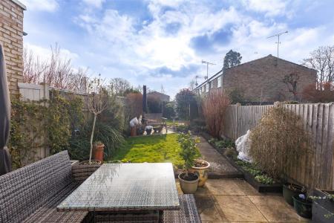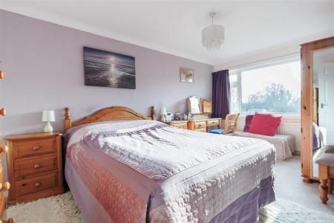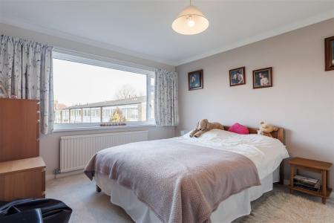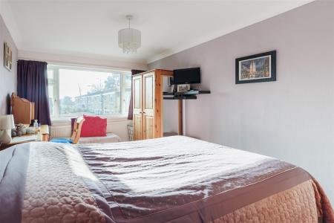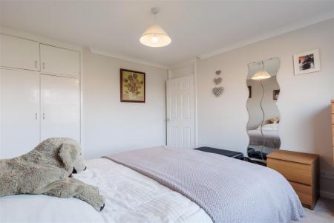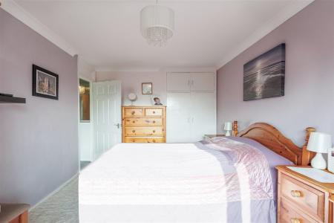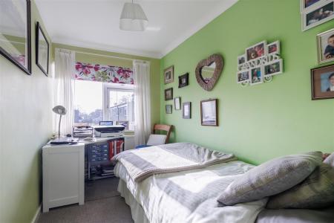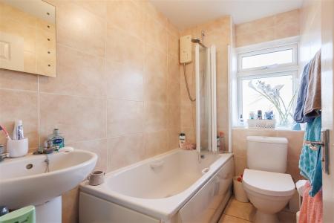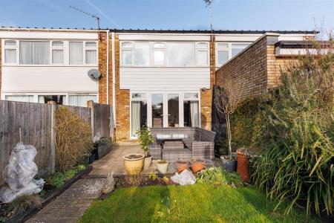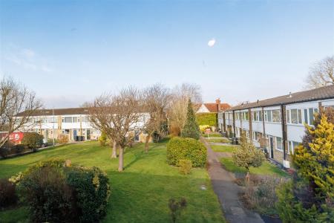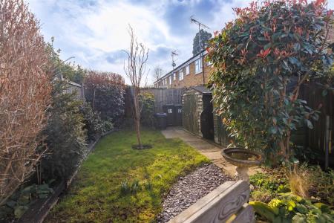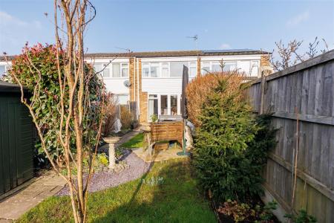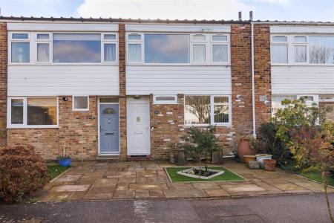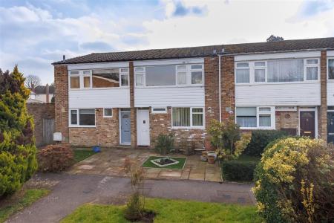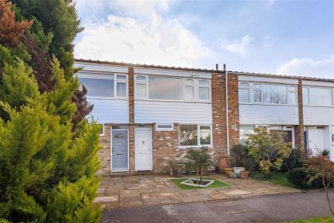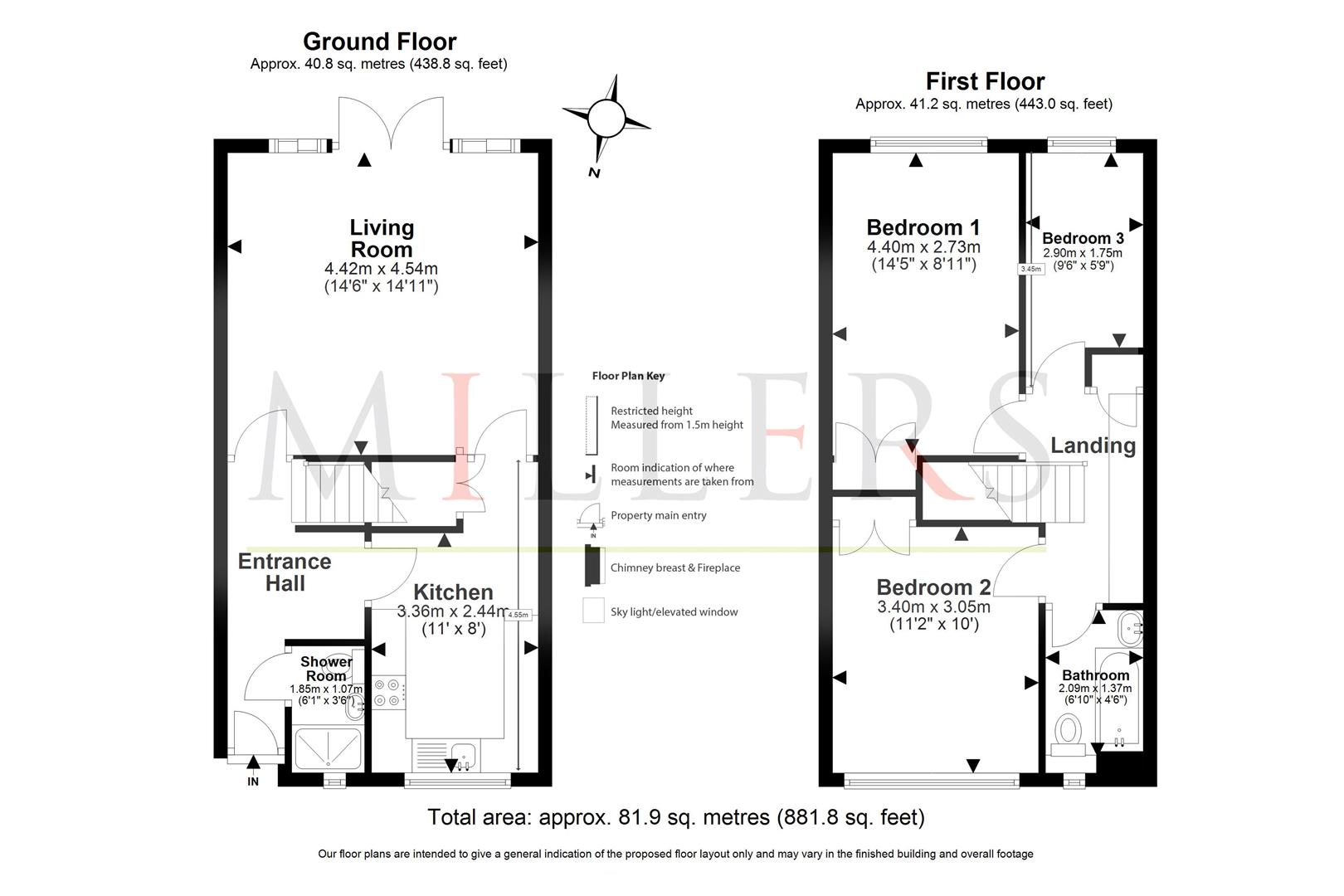- PRICE RANGE £500,000 - £525,000
- THREE BEDROOM HOUSE
- 150 METERS TO BELL COMMON
- BEAUTIFUL REAR GARDEN
- GARAGE LOCATED EN- BLOC
- SHOWER ROOM & BATHROOM
- 200 METERS TO ST JOHNS SCHOOL
- WELL PRESENTED PROPERTY
- GREEN ASPECT TO THE FRONT
3 Bedroom Terraced House for sale in Epping
* PRICE RANGE £500,000 - £525,000 * ATTRACTIVE MID TERRACE HOME * THREE BEDROOMS * GARAGE * FABULOUS REAR GARDEN * CLOSE TO ST JOHNS SCHOOL *
Nestled in the desirable Highfield Green area of Epping, this stunning mid-terrace family home offers a perfect blend of comfort and convenience. With three well-proportioned bedrooms and two bathrooms, this property is ideal for families seeking a welcoming environment close to local amenities.
Upon entering, you are greeted by an entrance hallway that leads to a ground floor shower & cloakroom. The fitted kitchen is both practical and stylish, providing ample space for culinary pursuits. The highlight of the ground floor is undoubtedly the generous lounge/diner, which features French doors that open directly onto the rear garden, creating a seamless connection between indoor and outdoor living.
Upstairs, you will find three inviting bedrooms, each offering a peaceful retreat, along with a family bathroom that caters to all your needs.
The front garden is beautifully presented with a paved area complemented by flower and shrub borders, enhancing the property's curb appeal. The rear garden is a true gem, measuring over 55 feet in length. It boasts a lovely patio area perfect for al fresco dining, leading onto a well-maintained lawn surrounded by mature trees, shrubs, and vibrant flowers. Additionally, the garden features two storage sheds and a gate providing convenient rear access.
For those with a vehicle there is a garage en bloc, plus additional parking close by adding to the practicality of this delightful home. Located within close proximity to the High Street, Epping Central Line station and St Johns School, this property is not only a beautiful family home but also a fantastic opportunity for those looking to settle in a thriving community.
Ground Floor -
Shower Room - 1.85m x 1.07m (6'1" x 3'6") -
Kitchen - 3.36m x 2.44m (11'0" x 8'0") -
Living Dining Room - 4.42m x 4.54m (14'6" x 14'11") -
First Floor -
Bedroom One - 4.40m x 2.73m (14'5" x 8'11") -
Bedroom Two - 3.40m x 3.05m (11'2" x 10'0") -
Bedroom Three - 2.90m x 1.75m (9'6" x 5'9") -
Bathroom - 3.40m x 3.05m (11'2 x 10') -
Exterior -
Rear Garden - 17.20m x 4.75m (56'5 x 15'7) -
Garage En Bloc -
Property Ref: 14350_33683592
Similar Properties
3 Bedroom Semi-Detached House | Guide Price £500,000
** SEMI DETACHED FAMILY HOME ** THREE BEDROOMS ** CHAIN FREE ** OFF STREET PARKING ** SHORT WALK TO HIGH STREET AND STAT...
4 Bedroom Semi-Detached House | Guide Price £499,995
* EXTENDED SEMI DETACHED * 4 BEDROOMS & 2 RECEPTIONS * OFF STREET PARKING * APPROX. 1392.70 SQ FT VOLUME *Welcome to Bea...
2 Bedroom Semi-Detached Bungalow | Guide Price £495,000
* SEMI DETACHED BUNGALOW * LOUNGE/DINER * TWO DOUBLE BEDROOMS * DRIVEWAY FOR OFF STREET PARKING * CHAIN FREE * DESIRABLE...
4 Bedroom Detached House | Guide Price £519,995
* STUNNING DETACHED HOME * AMAZING OPEN PLAN LIVING AREA * PRETTY REAR GARDEN * BLOCK PAVED DRIVEWAY * CLOSE TO ST ANDRE...
3 Bedroom Semi-Detached House | Guide Price £525,000
* WELL PRESENTED * TWO/THREE BEDROOMS * LARGE GARDEN PLOT * WALK TO HIGH STREET * 600 METERS TO PRIMARY SCHOOL * SEMI DE...
3 Bedroom Semi-Detached House | Offers in excess of £525,000
* SEMI DETACHED HOME * POTENTIAL TO EXTEND * REAR GARDEN APPROX 125' * TWO RECEPTION ROOMS * OFF STREET PARKING * NO ONW...

Millers Estate Agents (Epping)
229 High Street, Epping, Essex, CM16 4BP
How much is your home worth?
Use our short form to request a valuation of your property.
Request a Valuation
