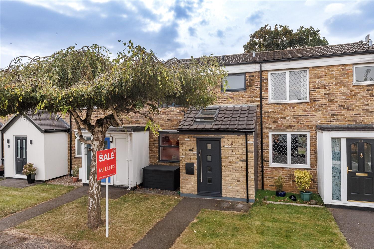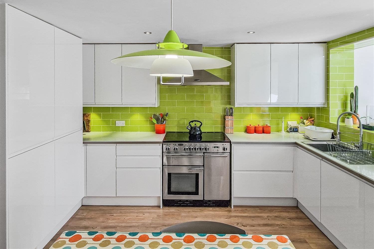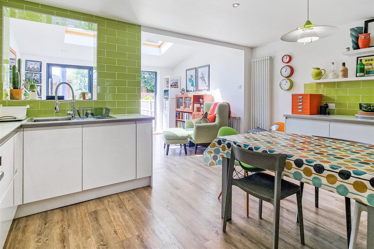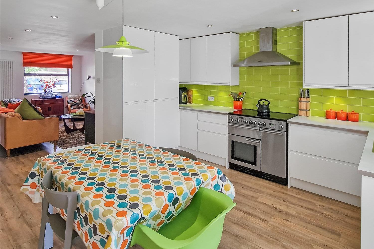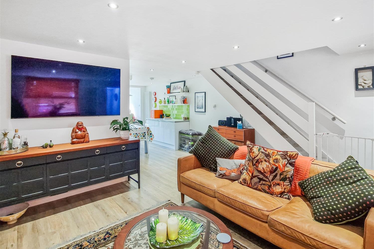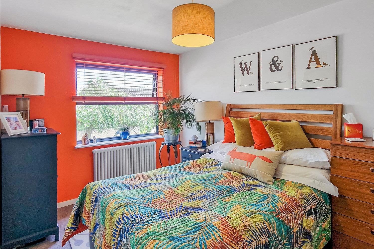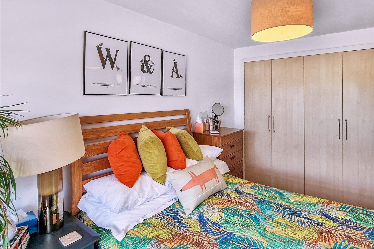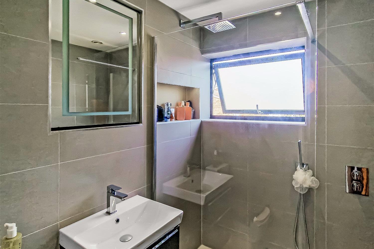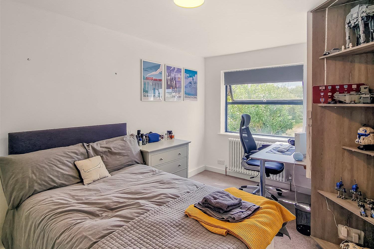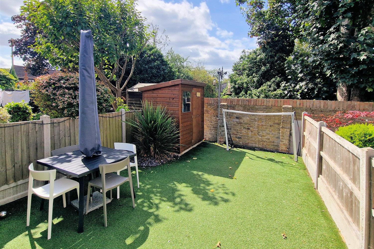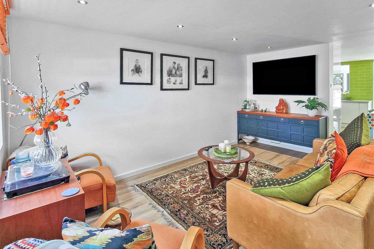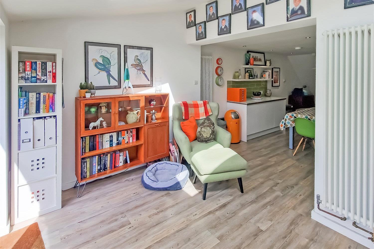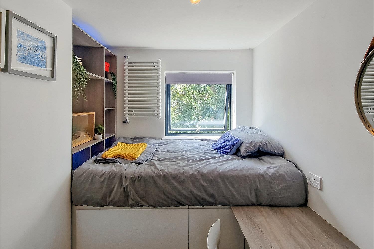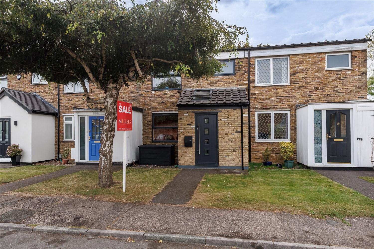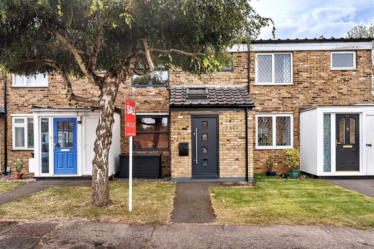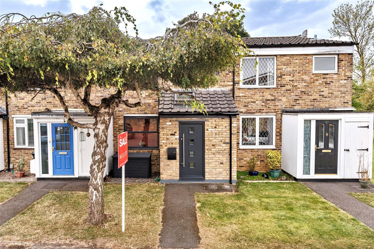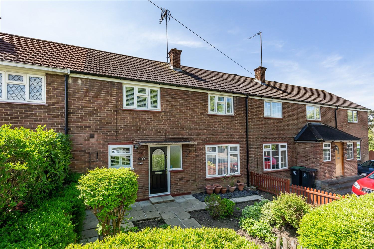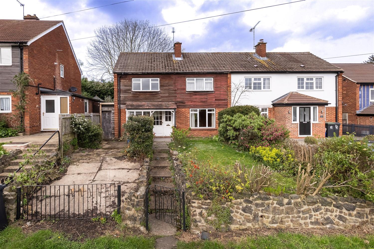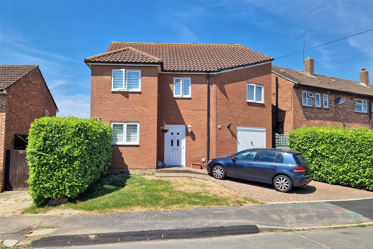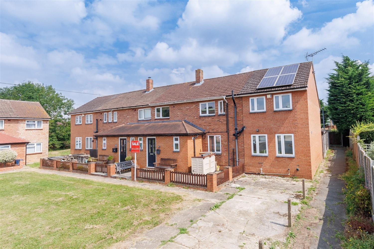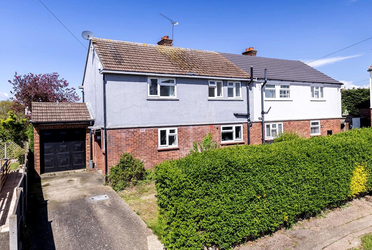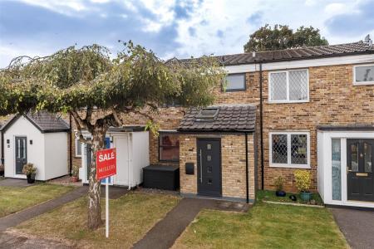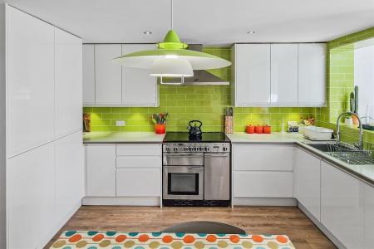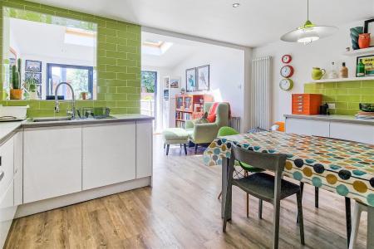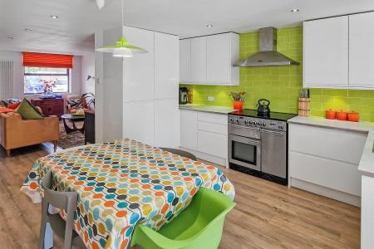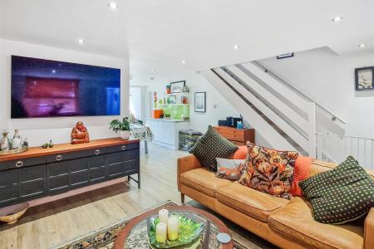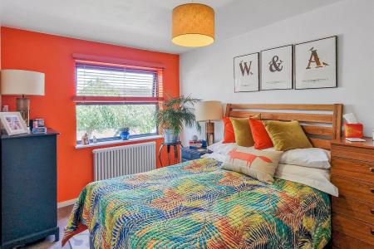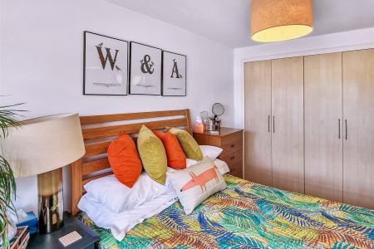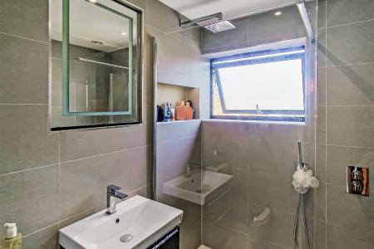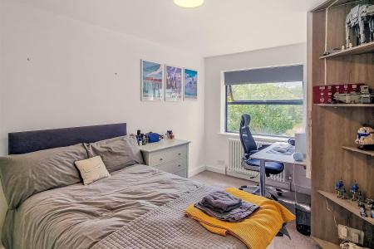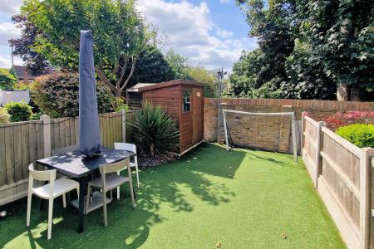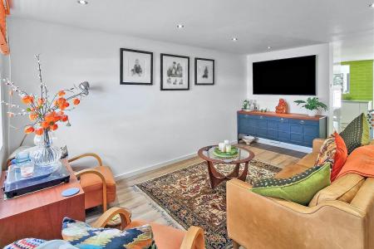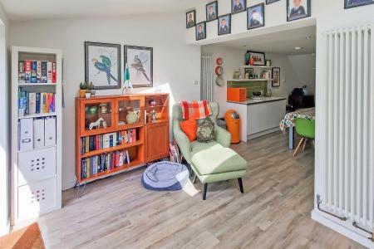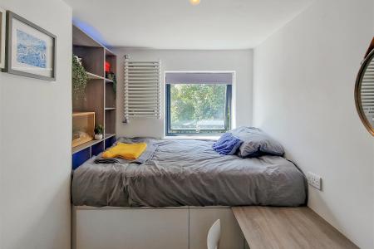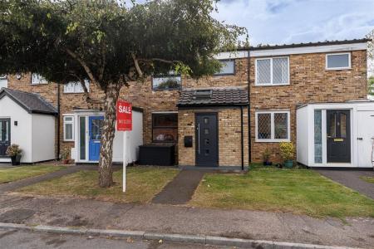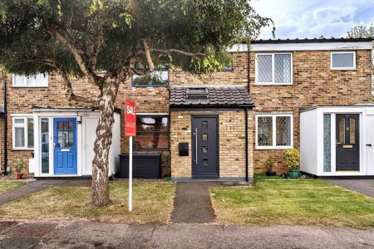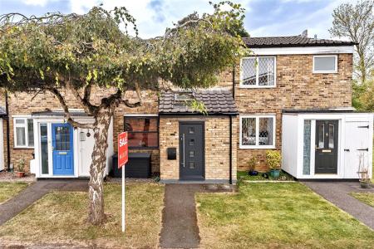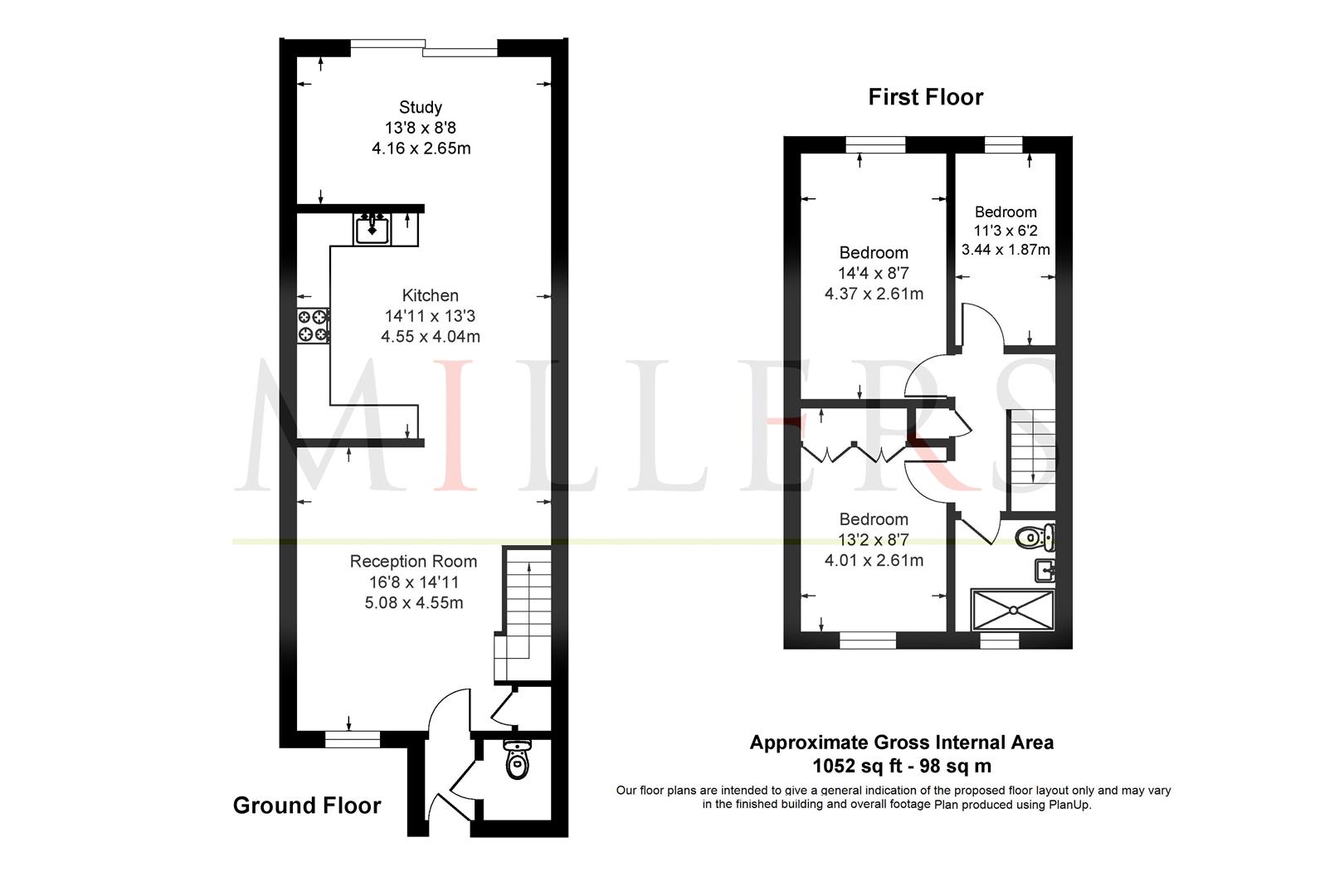- CONTEMPORARY TERRACE HOUSE
- STUNNING OPEN PLAN LIVING AREA
- GROUND FLOOR CLOAKROOM WC
- 4 MINS DRIVE TO STATION
- MASTER BED WITH WARDROBES
- GARAGE LOCATED ENBLOC
- BEAUTIFULLY PRESENTED HOME
- APPROX. 1052 SQ FT VOLUME
- MINUTES WALK TO ST JOHNS SCHOOL
3 Bedroom Terraced House for sale in Epping
* ATTRACTIVE MIDDLE TERRACE HOME * OPEN PLAN LIVING AREA * GROUND FLOOR CLOAKROOM * GARAGE EN-BLOC * SHORT WALK TO HIGH STREET & STATIAON * POPULAR LOCATION *
Nestled in the sought-after Highfield Green of Epping, this charming terraced house is a gem waiting to be discovered. Boasting two reception rooms and three cosy bedrooms, this property offers a perfect blend of comfort and style.
As you step inside, you are greeted by a stunning open-plan living area that exudes contemporary elegance. The ground floor features a front lounge, a sleek white high gloss kitchen with integrated appliances, a breakfast area, and a rear reception area currently used as a study. The bifold doors at the back of the house not only flood the space with natural light but also offer seamless access to the rear garden, perfect for enjoying a cup of tea on a sunny afternoon. In addition there is a ground floor cloakroom and entrance porch.
Upstairs, you'll find three inviting bedrooms and a modern tiled shower room. The master bedroom is a true sanctuary with fitted wardrobes along one wall, providing ample storage space for your belongings. Outside, the property continues to impress with a small front garden adding to its curb appeal, while the rear garden boasts an artificial lawn for easy maintenance and a handy garden shed for storage. With a garage en-bloc for parking for one vehicle and close proximity to all amenities, this property offers a lifestyle of comfort and ease.
Highfield Green is conveniently placed for the High Street, Bell Common and arable farmland can be found opposite with parts of Epping Forest being just a short walk away. Epping Town offers excellent local schooling; Epping St Johns (ESJ), Epping Primary School, Ivy Chimneys and Coopersale Hall School. Epping has a Tube Station on the Central Line serving London and great transport links on the M25 at Waltham Abbey, the M11 at Hastingwood or the A414 to Chelmsford.
Front Entrance Porch -
Ground Floor Cloarkroom -
Front Lounge - 5.08m x 4.55m (16'8 x 14'11) -
Kitchen/Breakfast Area - 4.55m 4.04m (14'11 13'3) -
Study/Rear Reception Room - 4.17m x 2.64m (13'8 x 8'8) -
First Floor Landing -
Bedroom One - 4.01m x2.62m (13'2 x8'7) -
Bedroom Two - 4.37m x 2.62m (14'4 x 8'7) -
Bedroom Three - 3.43m x 1.88m (11'3 x 6'2) -
Bathroom -
Exterior -
Front Garden -
Rear Garden -
Garage -
Important information
Property Ref: 14350_33588051
Similar Properties
2 Bedroom Terraced House | Guide Price £515,000
** RECENTLY MODERNISED TERRACE HOUSE** TWO BEDROOMS** BEAUTIFULLY PRESENT FRONT AND REAR GARDENS** CLOSE TO HIGH STREET*...
3 Bedroom Terraced House | £500,000
** GUIDE PRICE £500,000 - £525,000 ** MID TERRACE FAMILY HOME ** EXCELLENT DECORATIVE ORDER THROUGHOUT ** KITCHEN/BREAKF...
3 Bedroom Semi-Detached House | £500,000
* PRICE RANGE £500,000 - £525,000 * SEMI DETACHED HOME * THREE BEDROOMS * REQUIRES MODERNISATION * SPACIOUS KITCHEN/DINE...
4 Bedroom Detached House | Offers Over £525,000
* STUNNING DETACHED HOME * AMAZING OPEN PLAN LIVING AREA * PRETTY REAR GARDEN * BLOCK PAVED DRIVEWAY * CLOSE TO ST ANDRE...
4 Bedroom Semi-Detached House | £525,000
* PRICE RANGE: £525,000 to £540,000 * EXTENDED SEMI DETACHED * 4 BEDROOMS & 2 RECEPTIONS * OFF STREET PARKING * APPROX....
3 Bedroom Semi-Detached House | £530,000
* PRICE RANGE: £530,000 TO £560,000 * SEMI DETACHED HOUSE * EXTENDED ACCOMMODATION * THREE BEDROOMS * PARKING & GARAGE *...

Millers Estate Agents (Epping)
229 High Street, Epping, Essex, CM16 4BP
How much is your home worth?
Use our short form to request a valuation of your property.
Request a Valuation
