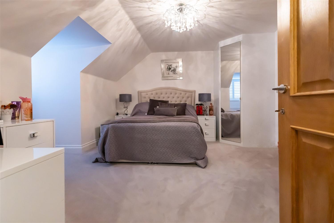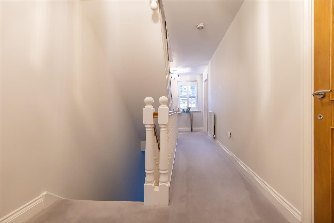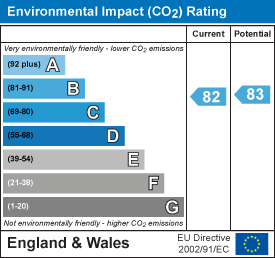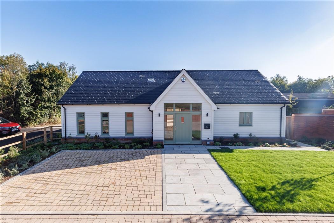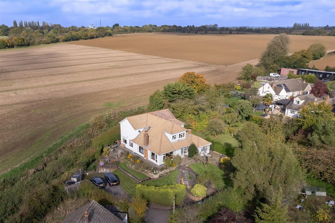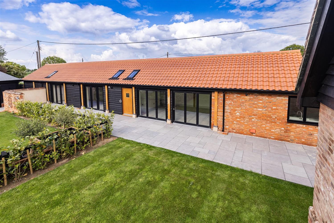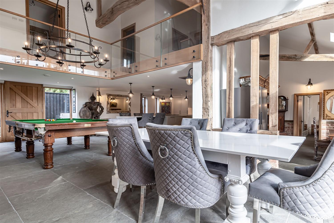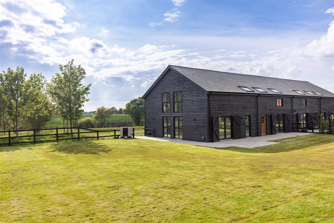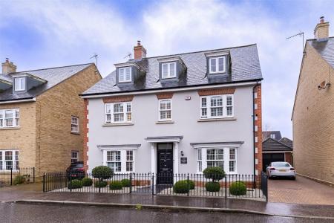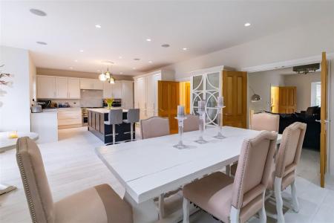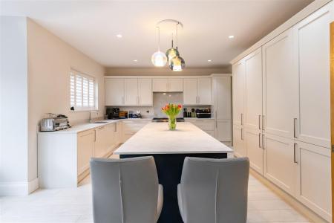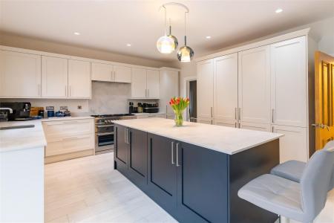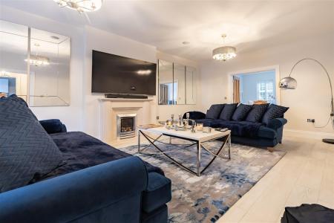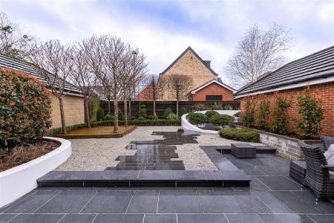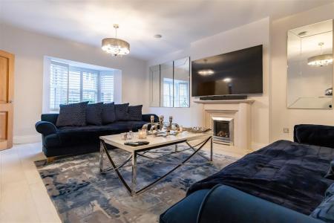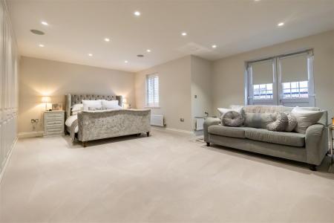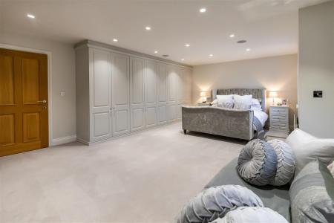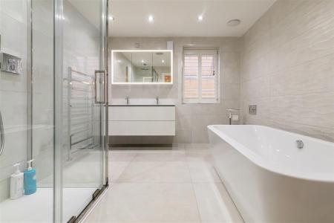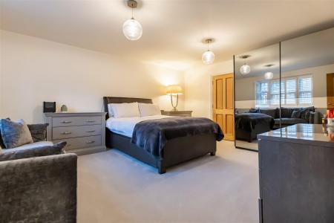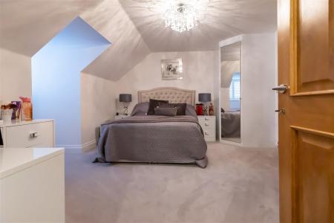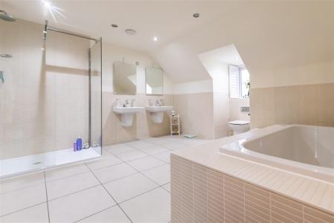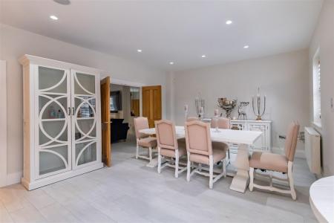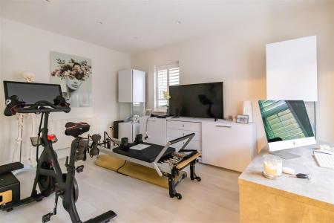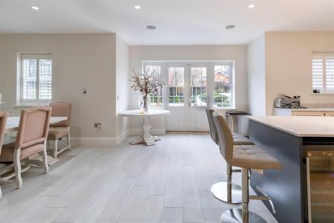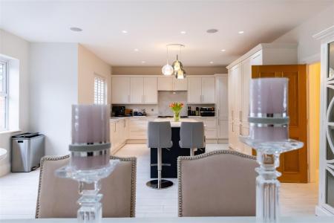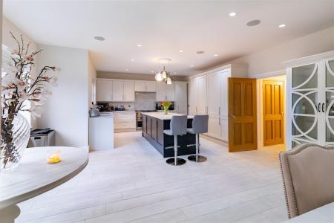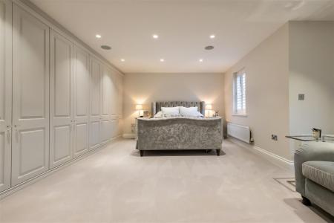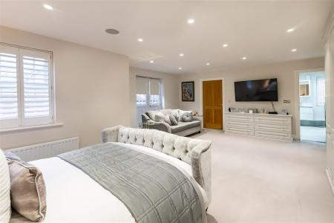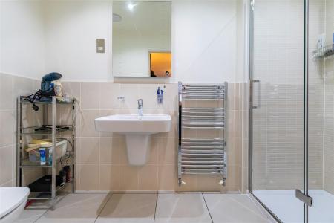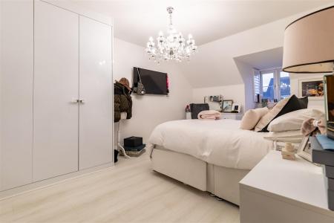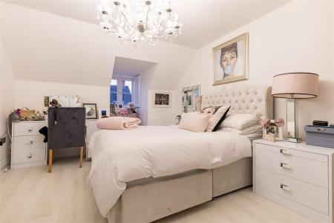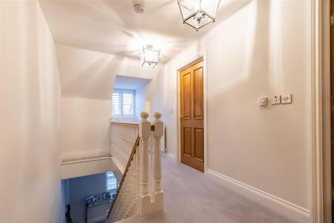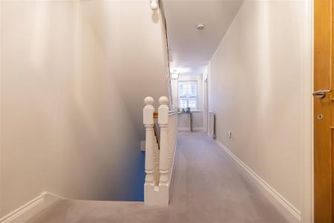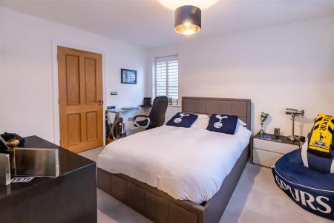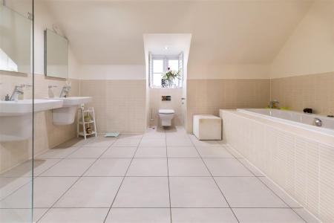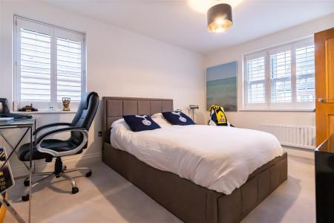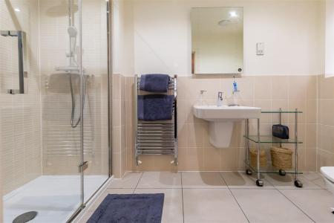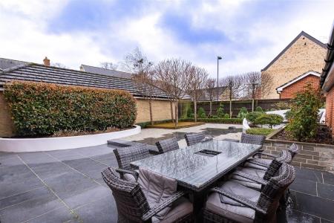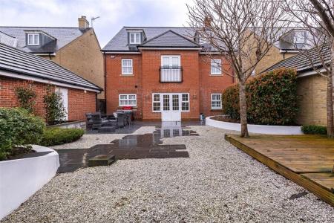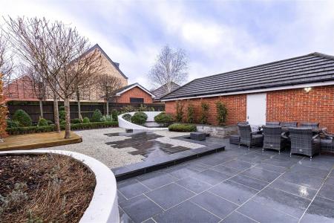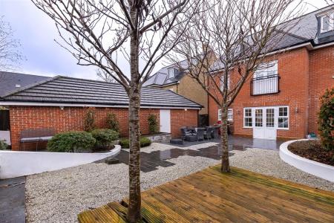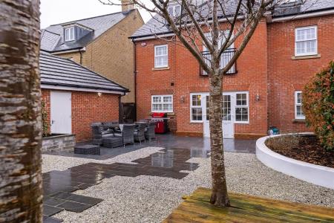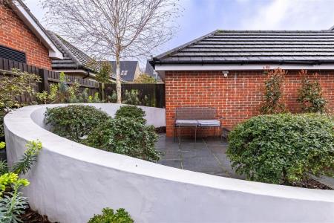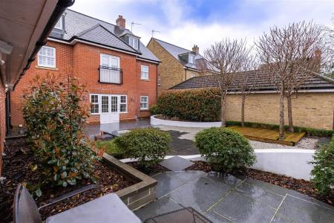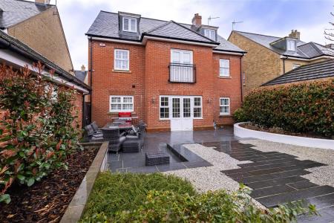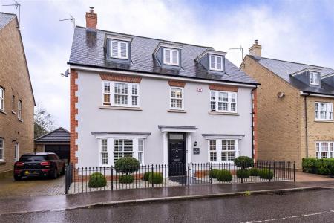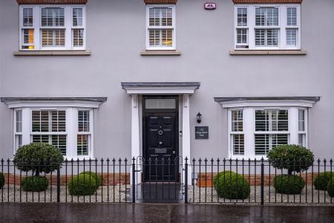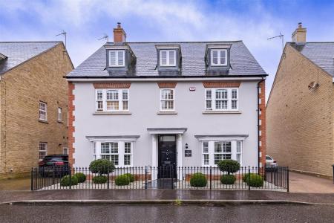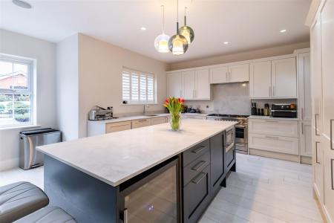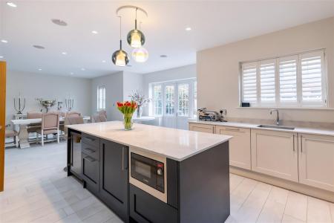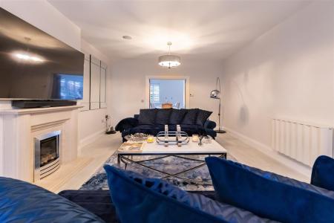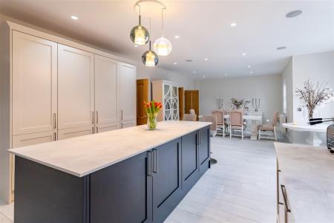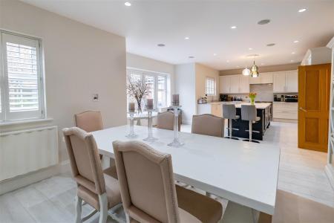- FIVE OR SIX BEDROOM HOME
- IMMPRESSIVE DETACHED
- APPROX. 3,347.6 SQ FT
- DOUBLE GARAGE / GYMNASIUM
- DRIVEWAY FOR TWO VEHICLES
- BEAUTIFULL LANDSCAPED GARDEN
- KITCHEN & CENTRAL ISLAND
- SHORT WALK TO THE HIGH STREET
- STUNNING FAMILY HOUSE
6 Bedroom Detached House for sale in Epping
* OUTSTANDING DETACHED HOUSE * FIVE / SIX BEDROOMS * BEAUTIFULLY REFURBISHED * HUGELY POPULAR DEVELOPMENT * DOUBLE GARAGE & PARKING *
We are delighted to offer this beautifully appointed five or six bedroom family home with accommodation arranged over three floors. Recently refurbished to the highest specification, boasting a contemporary and stylish design throughout. Situated on the popular Kings Wood Park development, being a short distance to the High Street, Central Line Station and parts of Epping's forest.
The ground floor of this stunning property begins with an imposing entrance hallway with double doors leading to an attractive lounge feature a cosy fireplace. There is a immpressive open plan kitchen and dining area overlooking the rear garden. The newly fitted kitchen features a range of fitted stunning units which features granite work surfaces with integrated appliances and a matching central Island. The matching utility room leads off, with a cloakroom WC. There is an adfditional reception room, currently used as a home study and TV room.
The first floor provides an impressive master bedroom suite enjoying French doors to a "Juliet" balcony and providing views over the landscaped gardens. A dressing room fitted with wardrobes and drawers and a spacious, luxury fitted en-suite bathroom complete this stunning chamber. There are two further double bedrooms, both offer en-suite shower rooms and both match the opulence and finish. Stairs to the second floor lead to two further double bedrooms both with bespoke fitted wardrobes. There is a separate dressing room (formally bedroom 6) and a "Jack & Jill" family bathroom suite, finished beautifully with white sanitary ware and tiled walls.
The front garden provides parking on a double driveway and detached double garage. The attractive, landscaped rear gardens were designed to offer lower maintenance; yet offer maximum style. Featuring stone patio area, established trees, bushes and stone fillers.
Ground Floor -
Living Room - 6.89m x 4.07m (22'7" x 13'4") -
Kitchen Dining Room - 5.10m x 9.60m (16'9" x 31'6") -
Family Room - 5.18m x 3.15m (17' x 10'4") -
Cloakroom Wc - 1.52m x 1.14m (5' x 3'9") -
Utility Room - 1.80m x 2.77m (5'11" x 9'1") -
First Floor -
Bedroom One - 5.11m x 6.48m (16'9" x 21'3") -
En-Suite Bathroom - 2.77m x 2.87m (9'1" x 9'5") -
Walk In Wardrobe - 2.41m x 1.32m (7'11" x 4'4") -
Balcony - 0.58m x 1.36m (1'11" x 4'6") -
Bedroom Two - 5.03m x 4.11m (16'6" x 13'6") -
En-Suite Shower Room - 2.84m x 1.37m (9'4" x 4'6") -
Bedroom Three - 3.89m x 3.17m (12'9" x 10'5") -
En-Suite Shower Room - 1.57m x 2.87m (5'2" x 9'5") -
Second Floor -
Bedroom Four - 3.57m x 4.10m (11'9" x 13'5") -
Jack & Jill Bathroom - 3.71m x 3.81m (12'2" x 12'6") -
Bedroom Five - 12'10 x 10'4 -
Dress Room / Bed Six - 14'2 x 8'4 -
Bedroom 6/ Dressing Room - 2.56m x 4.30m (8'5" x 14'1") -
Exterior -
Garage / Gymnasium - 10.97m x 3.23m (36' x 10'7") -
Double Garage - 10.97m x 3.23m (36' x 10'7) -
Rear Garden - 14.63m x 10.06m (48' x 33') -
Driveway -
Property Ref: 14350_32942039
Similar Properties
MEADOW VIEW, Epping Lane, Stapleford Tawney,
3 Bedroom Detached Bungalow | Guide Price £1,250,000
** BOOK YOUR PRIVATE VIEWING TOUR**BRAND NEW EXCLUSIVE GATED DEVELOPMENT 2 MILES FROM EPPING AND THEYDON BOIS- READY FOR...
5 Bedroom Detached House | Guide Price £1,250,000
* FABULOUS DETACHED FAMILY HOME * STUNNING VIEWS * Nestled in the serene area of Hastingwood, this stunning detached hou...
Kilnfield Barns, Woodhall Road, Chignal St. James
4 Bedroom Detached House | Guide Price £1,250,000
** BOOK A PRIVATE TOUR TODAY - FEW REMAINING PLOTS ** DETACHED THREE - BEDROOM BARN WITH SEPARATE ONE - BEDROOM ANNEX *...
5 Bedroom Detached House | Offers Over £1,350,000
* STUNNING BARN CONVERSION * CIRCA 4000 SQ. FT. * WEALTH OF CHARACTER & FEATURES * SEPARATE ONE BEDROOM ANNEXE * BEAUTIF...
Kilnfield Barns, Woodhall Road, Chignal St. James
4 Bedroom Semi-Detached House | Guide Price £1,350,000
LARGE PLOT WITH OPEN COUNTRYSIDE VIEWSREADY FOR OCCUPATION Where rural charm meets modern sophistication. Kilnfield Barn...
Epping Lane, Stapleford Tawney
5 Bedroom Detached House | Guide Price £1,350,000
* DETACHED FAMILY HOME * FIVE BEDROOMS * APPROX. 0.33 ACRES PLOT * 2,092 SQ. FT ACCOMODATON * SECURE GATED ACCESS * APPR...

Millers Estate Agents (Epping)
229 High Street, Epping, Essex, CM16 4BP
How much is your home worth?
Use our short form to request a valuation of your property.
Request a Valuation











