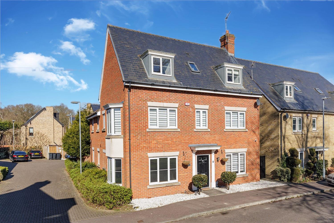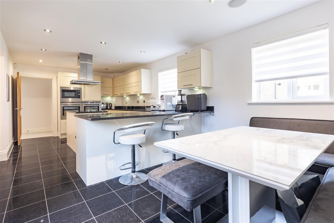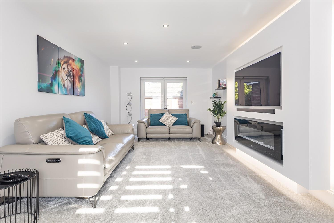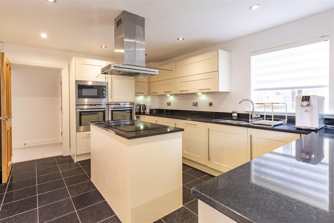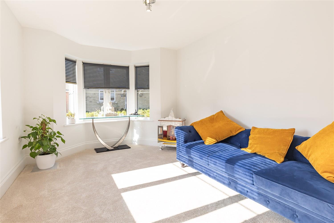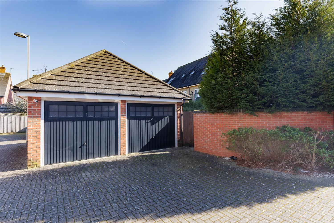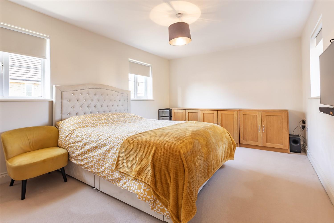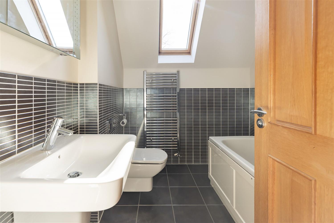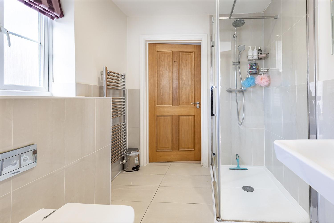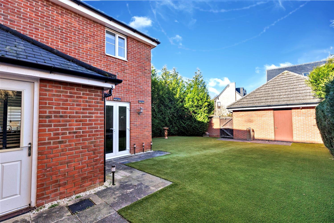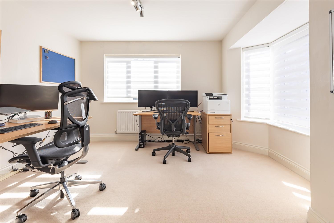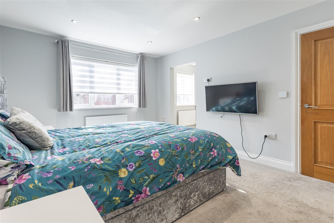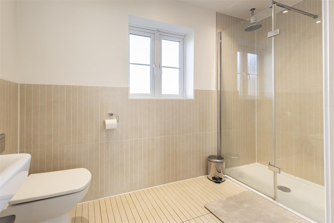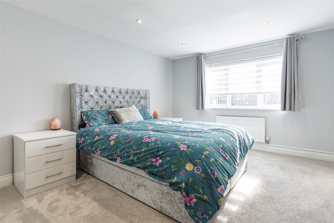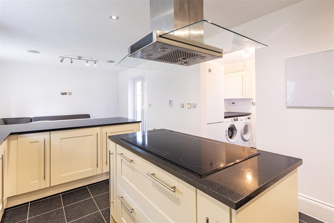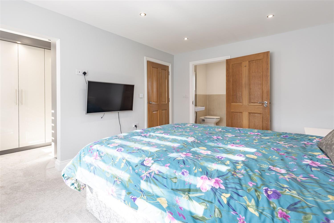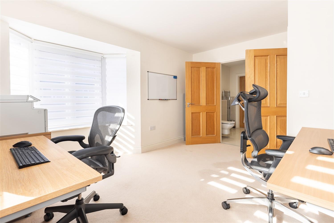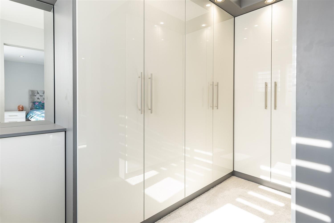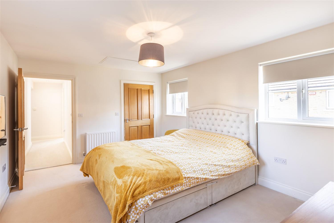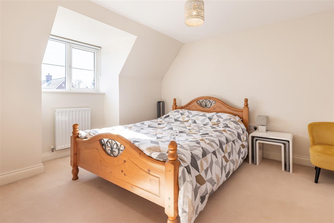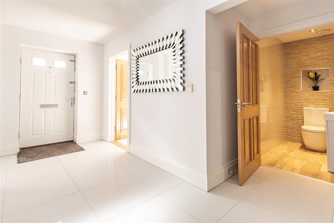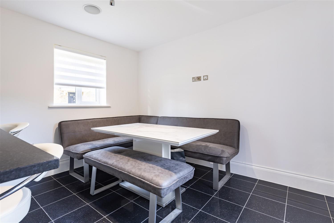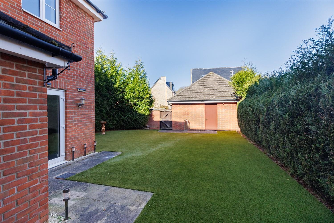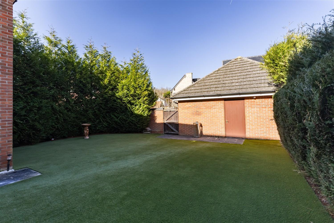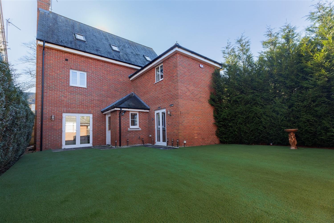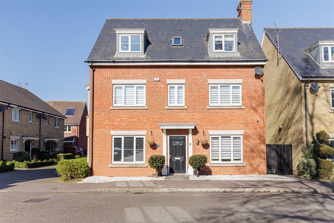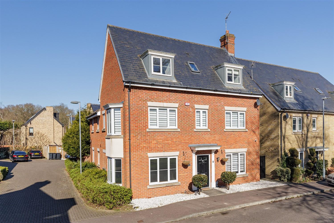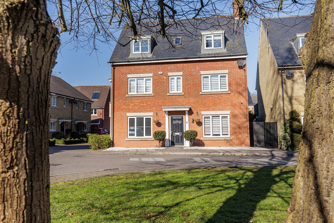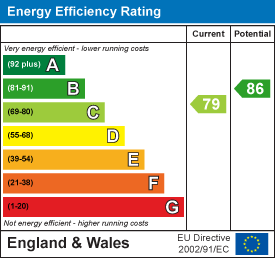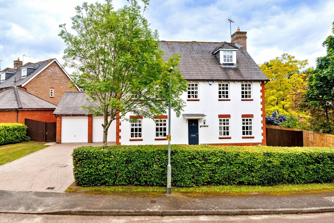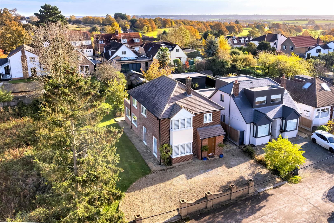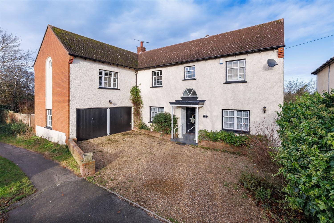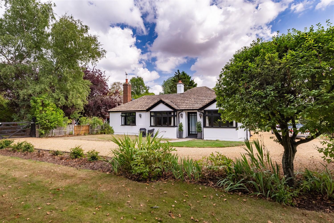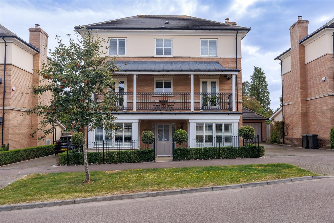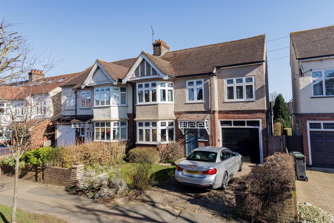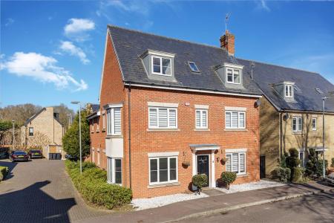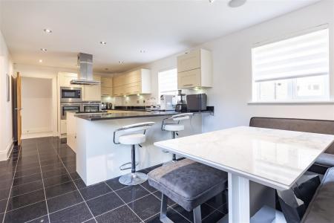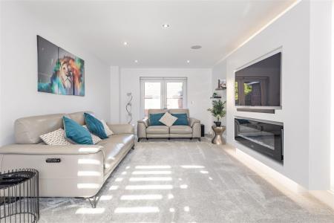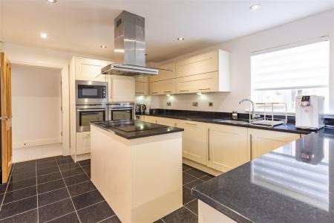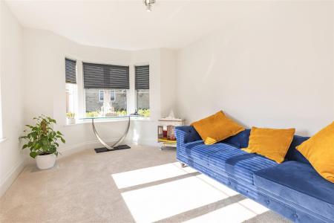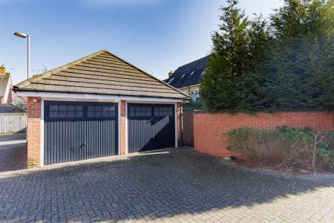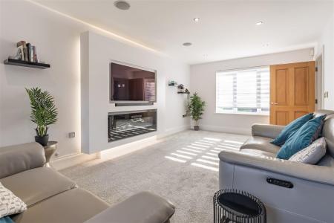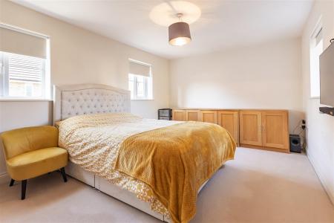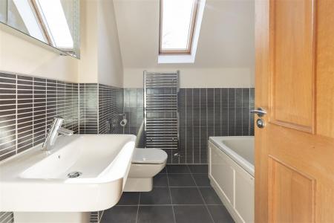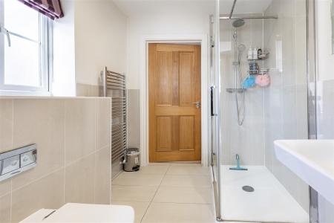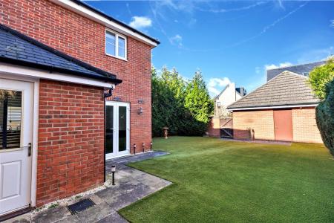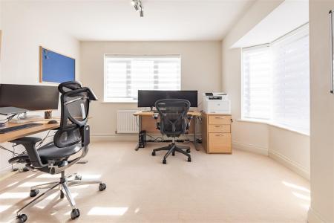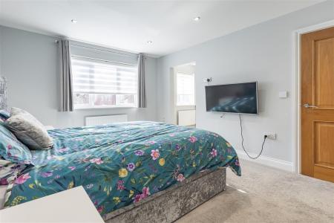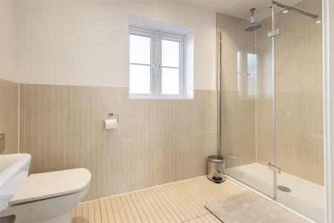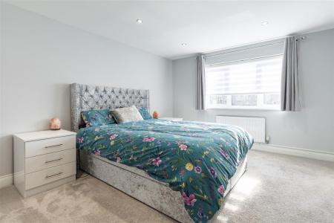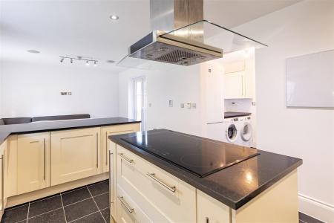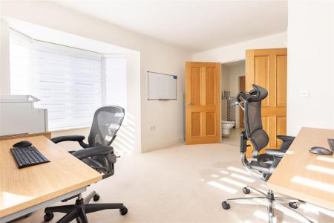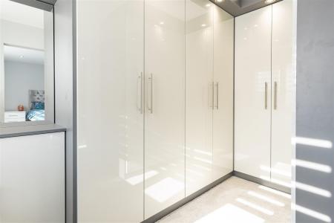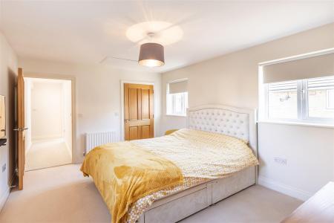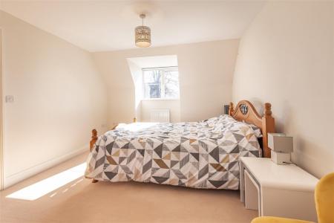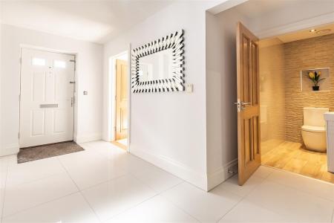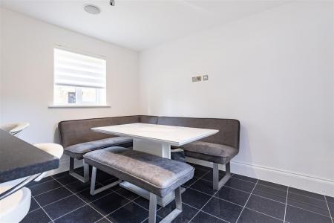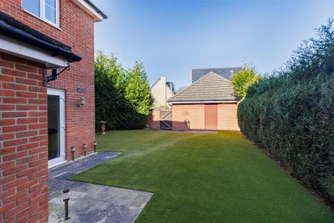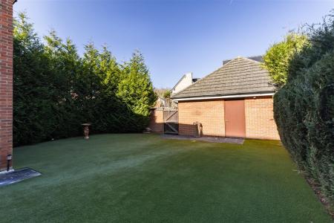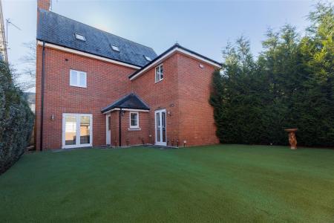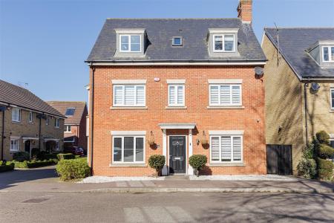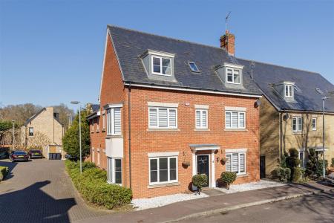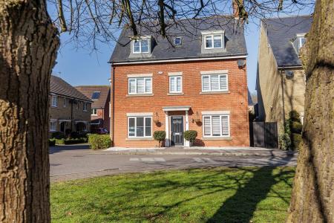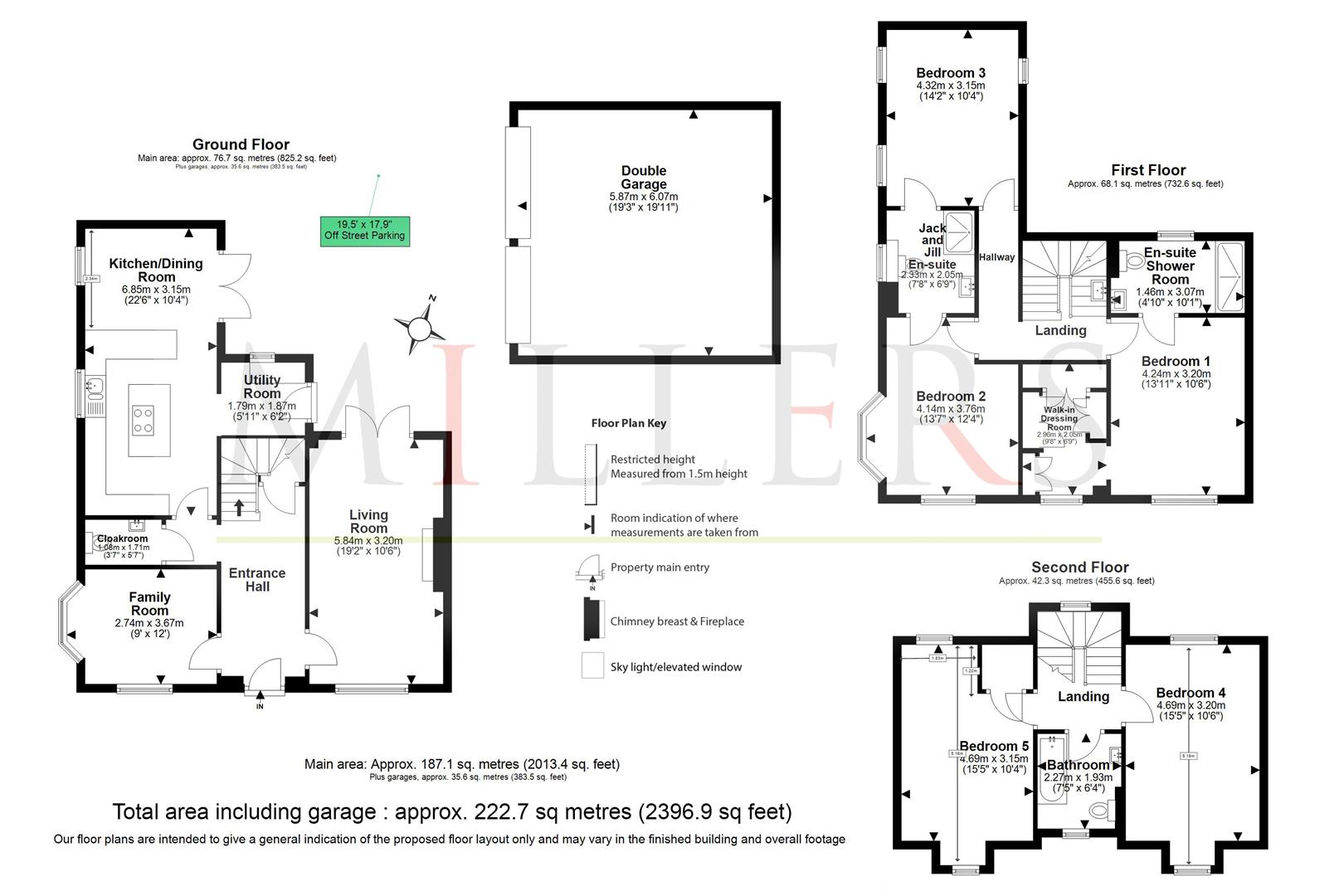- FIVE SPACIOUS BEDROOM
- IMMPRESSIVE DETACHED
- ALMOST 2,400 SQ FT VOLUME
- DOUBLE GARAGE / DRIVEWAY
- 5 MINS / 1.4 MILES TO STATION
- THREE BATHROOMS
- 200 METERS TO EPPING FOREST
- IDEAL FAMILY HOME
- SHORT WALK TO THE HIGH ST
5 Bedroom Detached House for sale in Epping
* FIVE BEDROOMS * DETACHED HOUSE * FAMILY ACCOMMODATION * DOUBLE GARAGE & PARKING * APPROX. 2396.9 SQ FT VOLUME *
This contemporary double-fronted detached house offers versatile family accommodation arranger over three floors. The property has been finished to a high specification & briefly comprises two reception rooms, three bathrooms, five bedrooms, a double garage & driveway. Situated in the popular Kings Wood Park development, the property is in close proximity to Stonards Hill recreation grounds, parts of Epping Forest, and the High Street.
A centrally positioned front door provides access to an entrance hallway, which feature stairs leading to the first floor, access to a cloakroom & doors leading to the living room. This attractive reception room includes a feature fireplace & French doors that open onto the rear garden. There is also a separate dining room with a bay window and a kitchen/breakfast room overlooking the rear garden. The kitchen is equipped with a range of pale white units (matt finish), contrasting work surfaces, integrated appliances, and a central breakfast island, along with a matching utility room.
On the first floor, the master bedroom benefits from an en-suite shower room. Additionally, there is a Jack and Jill shower room between bedrooms two & three. The second floor includes a third bathroom and bedrooms four and five. The rear garden is primarily laid to astro turf and features a patio area along with access to the garage.
Epping Town has a busy High Street with lots of bars, cafes, restaurants and boutique shops. There is a sports centre and gym for recreation in Hemnall Street, a Golf Club at Flux's Lane and access to Epping Forest for bike riding, walking or horse riding. Local schooling; Epping St Johns (ESJ), Epping Primary School, Ivy Chimneys and Coopersale Hall School. Epping has a Tube Station on the Central Line serving London & great transport links for the M25 at Waltham Abbey and M11 at Harlo
Ground Floor -
Living Room - 5.84m x 3.20m (19'2" x 10'6") -
Family Room - 2.74m x 3.67m (9'0" x 12'0") -
Cloakroom Wc - 1.70m x 1.09m (5'7" x 3'7") -
Kitchen Dining Room - 6.85m x 3.15m (22'6" x 10'4") -
Utility Room - 1.79m x 1.87m (5'10" x 6'2") -
First Floor -
Bedroom One - 4.24m x 3.20m (13'11" x 10'6") -
Walk-In Dressing Room - 2.96m x 2.05m (9'9" x 6'9") -
En-Suite Shower Room - 3.07m x 1.47m (10'1" x 4'10") -
Bedroom Two - 4.14m x 3.76m (13'7" x 12'4") -
Jack & Jill En-Suite - 2.34m x 2.06m (7'8" x 6'9") -
Bedroom Three - 4.32m x 3.15m (14'2" x 10'4") -
Second Floor -
Bedroom Four - 4.69m x 3.20m (15'5" x 10'6") -
Bedroom Five - 4.69m x 3.15m (15'5" x 10'4") -
Bathroom - 2.26m x 1.93m (7'5" x 6'4") -
External Area - Storage cupboard.
Double Garage - 6.07m x 5.87m (19'11" x 19'3") -
Rear Garden - 15.54m x 5.87m (51' x 19'3") -
Driveway - 5.92m x 5.41m (19'5" x 17'9") -
Property Ref: 14350_33720100
Similar Properties
5 Bedroom Detached House | Guide Price £950,000
*IMPRESSIVE EXECUTIVE HOME * DETACHED HOUSE * 5 BEDROOMS * 3 BEDROOM & 3 EN-SUITE * DOUBLE GARAGE/4 CAR DRIVEWAY *SOUTH...
4 Bedroom Detached House | Guide Price £950,000
* EXTENDED DETACHED FAMILY HOME * OPEN PLAN LIVING AREA * QUIET CUL DE SAC * SURROUNDING BY OPEN COUNTRYSIDE * AMPLE PAR...
5 Bedroom Detached House | £950,000
* PRICE RANGE: £950,000 to £985,000 * DETACHED HOUSE * ARCHITECTECTUALLY DESIGNED HOME* APPROX 3,040 SQ FT VOLUME * FIVE...
3 Bedroom Detached Bungalow | Offers in excess of £1,000,000
* STUNNING DETACHED BUNGALOW * UNIQUE & EXTENDED ACCOMMODATION * 0.5 ACRE PLOT (ARROX) * CONTEMPORARY VAULTED LOUNGE * S...
6 Bedroom Detached House | £1,100,000
* PRICE RANGE: £1,100,000 - £1,150,000 * DETACHED FAMILY HOME * SIX BEDROOMS * OPEN PLAN FAMILY AREA * THREE EN-SUITES *...
4 Bedroom Semi-Detached House | Guide Price £1,100,000
** CHARACTER SEMI DETACHED HOME ** STUNNING OPEN PLAN LIVING AREA ** HIGHLY DESIRABLE LOCATION ** GARAGE & DRIVEWAY ** 1...

Millers Estate Agents (Epping)
229 High Street, Epping, Essex, CM16 4BP
How much is your home worth?
Use our short form to request a valuation of your property.
Request a Valuation
