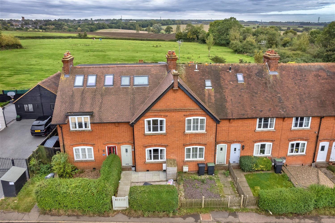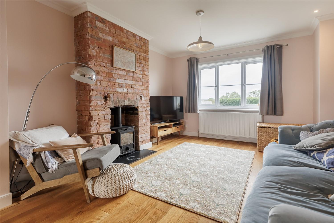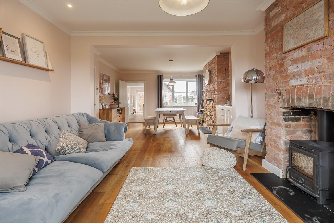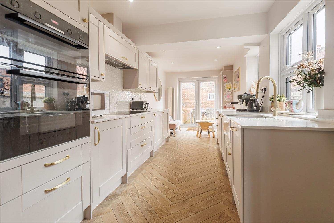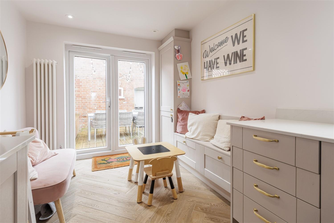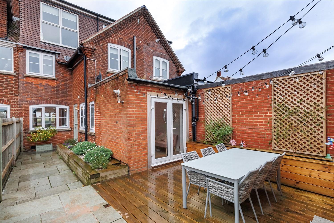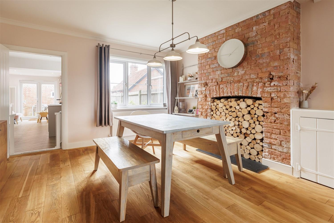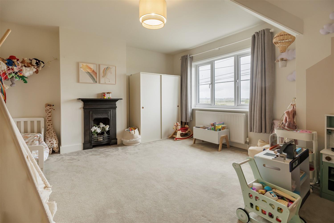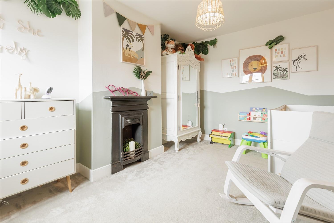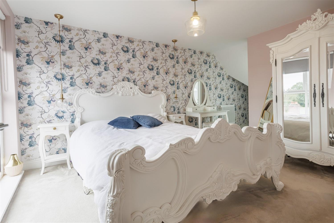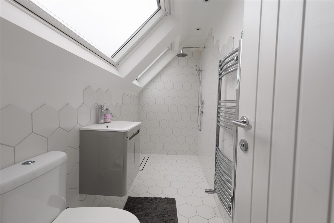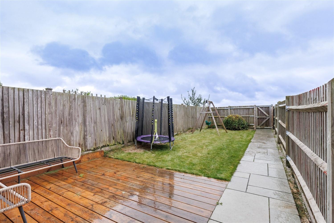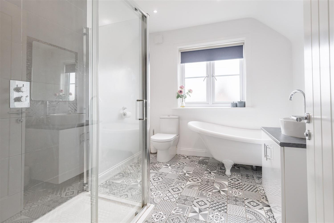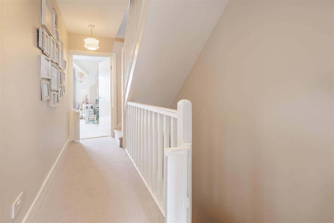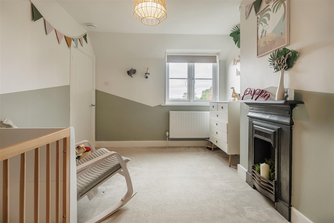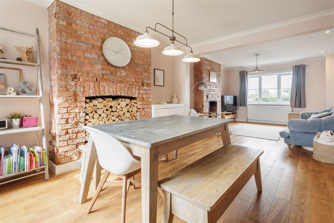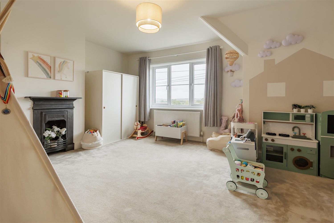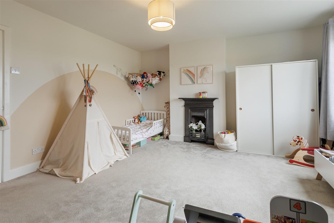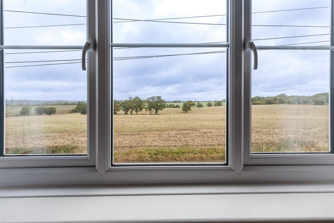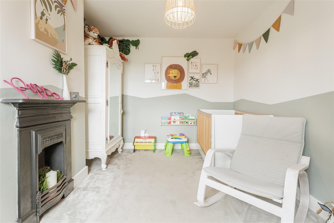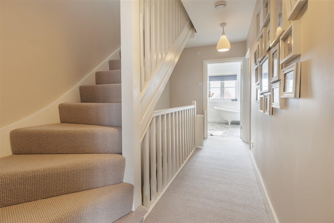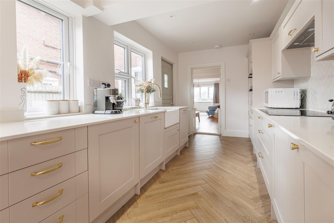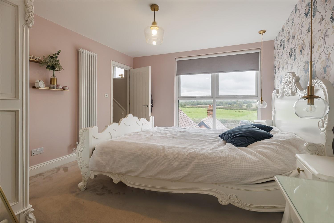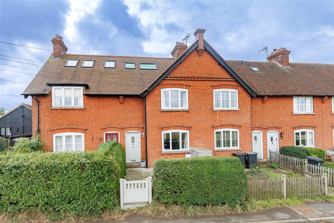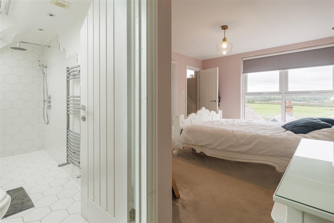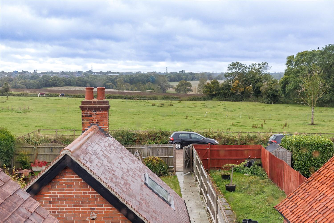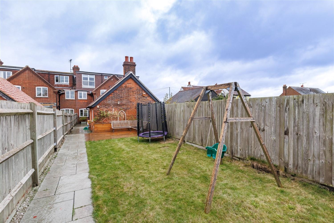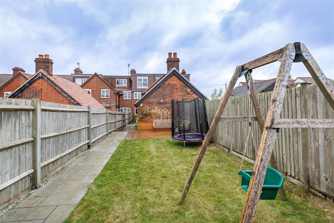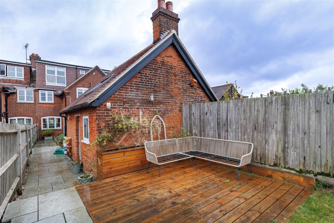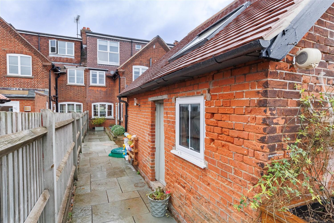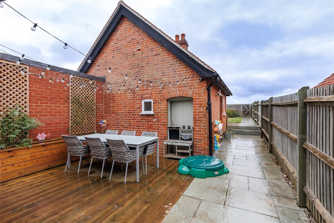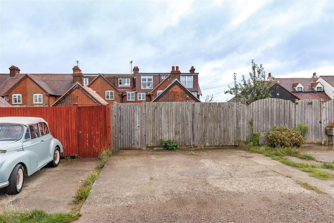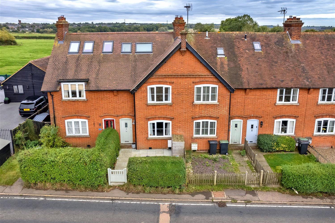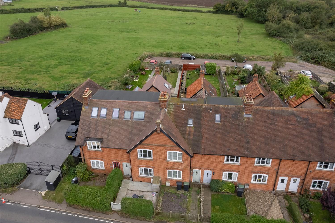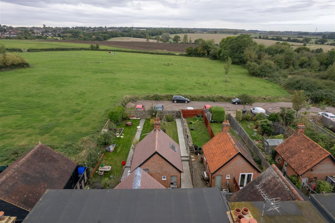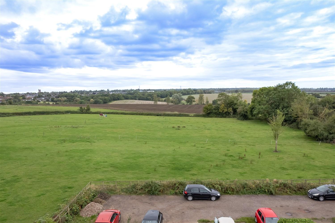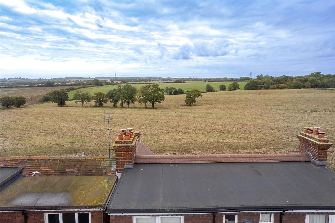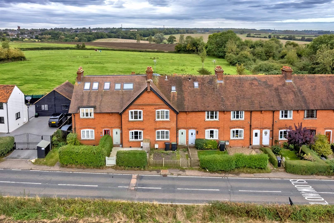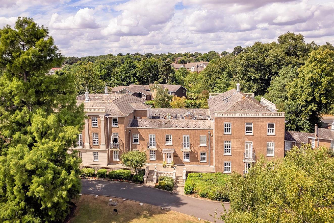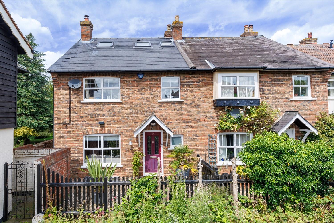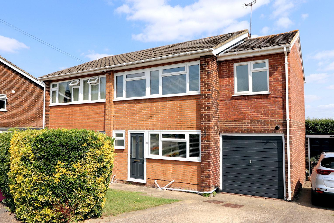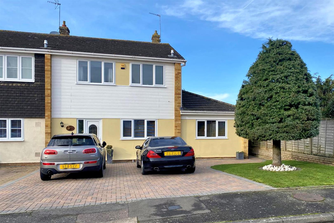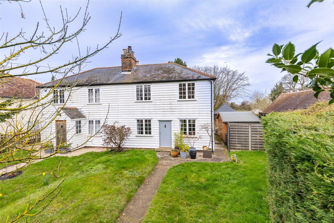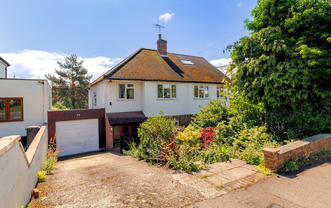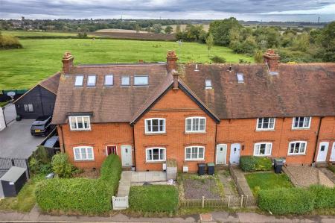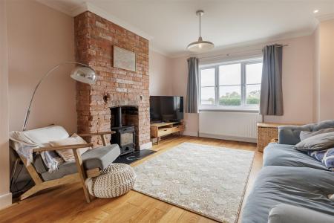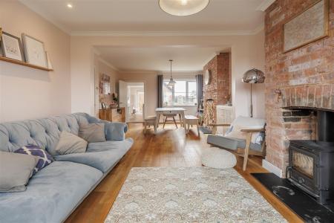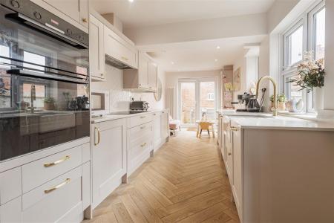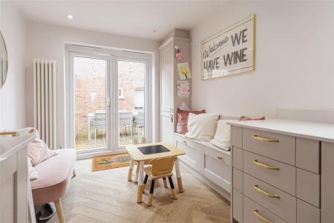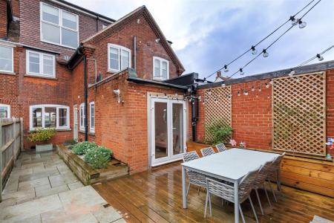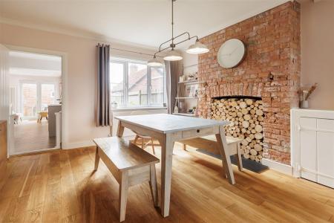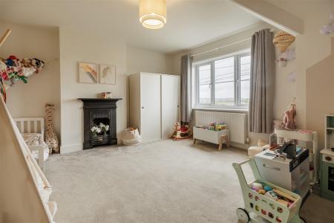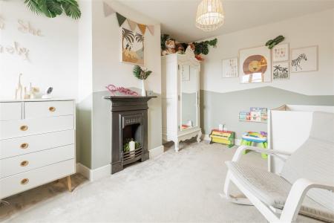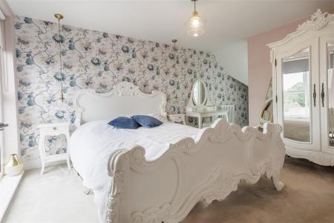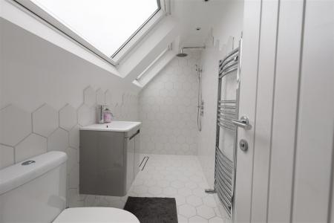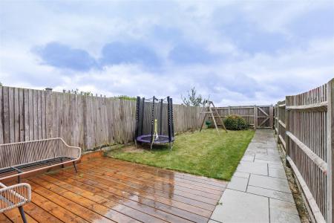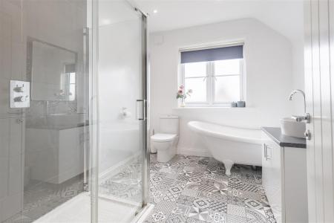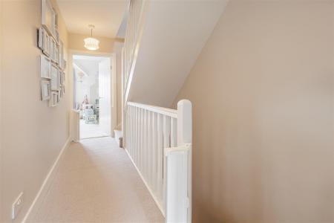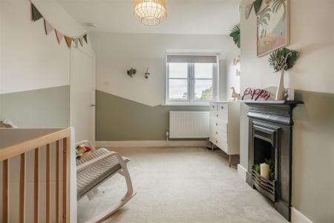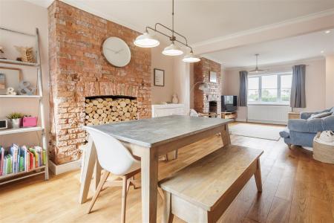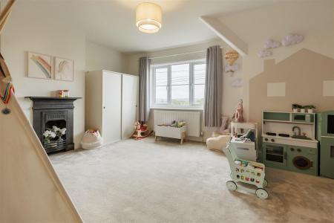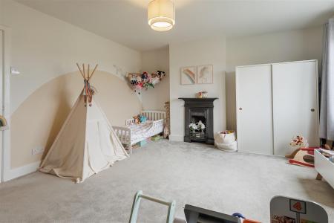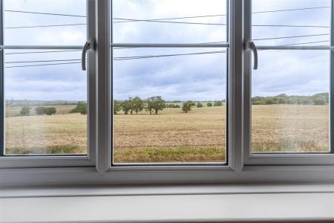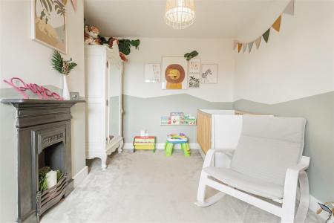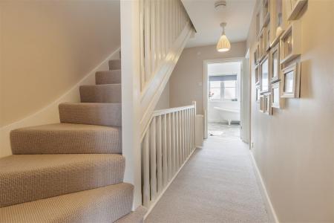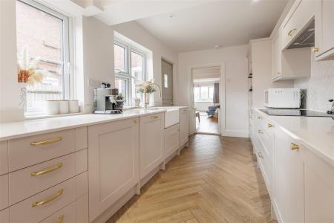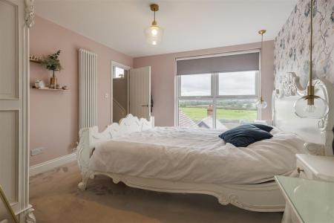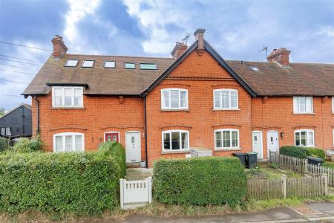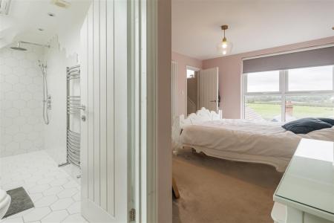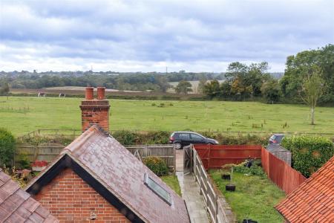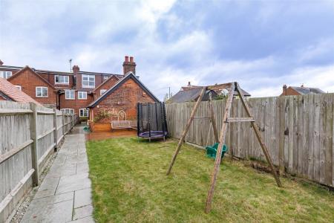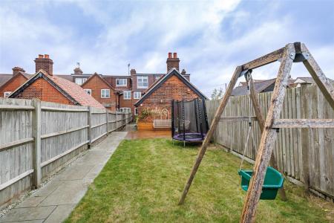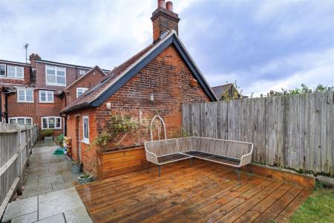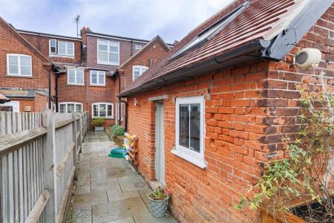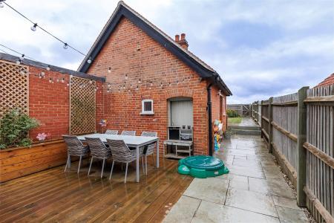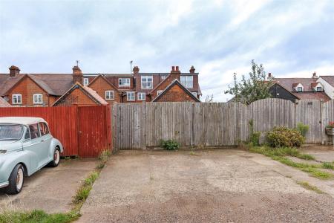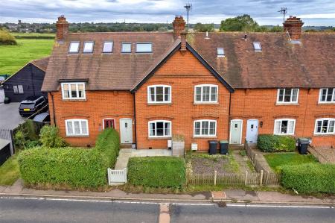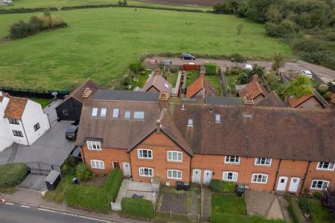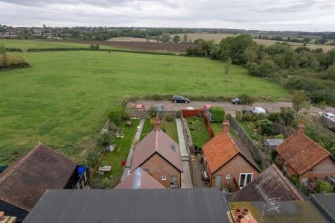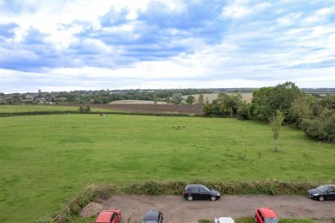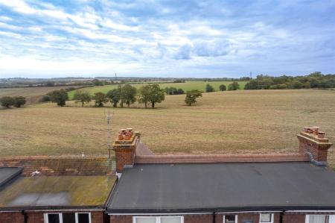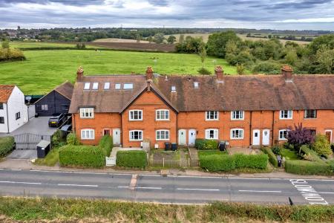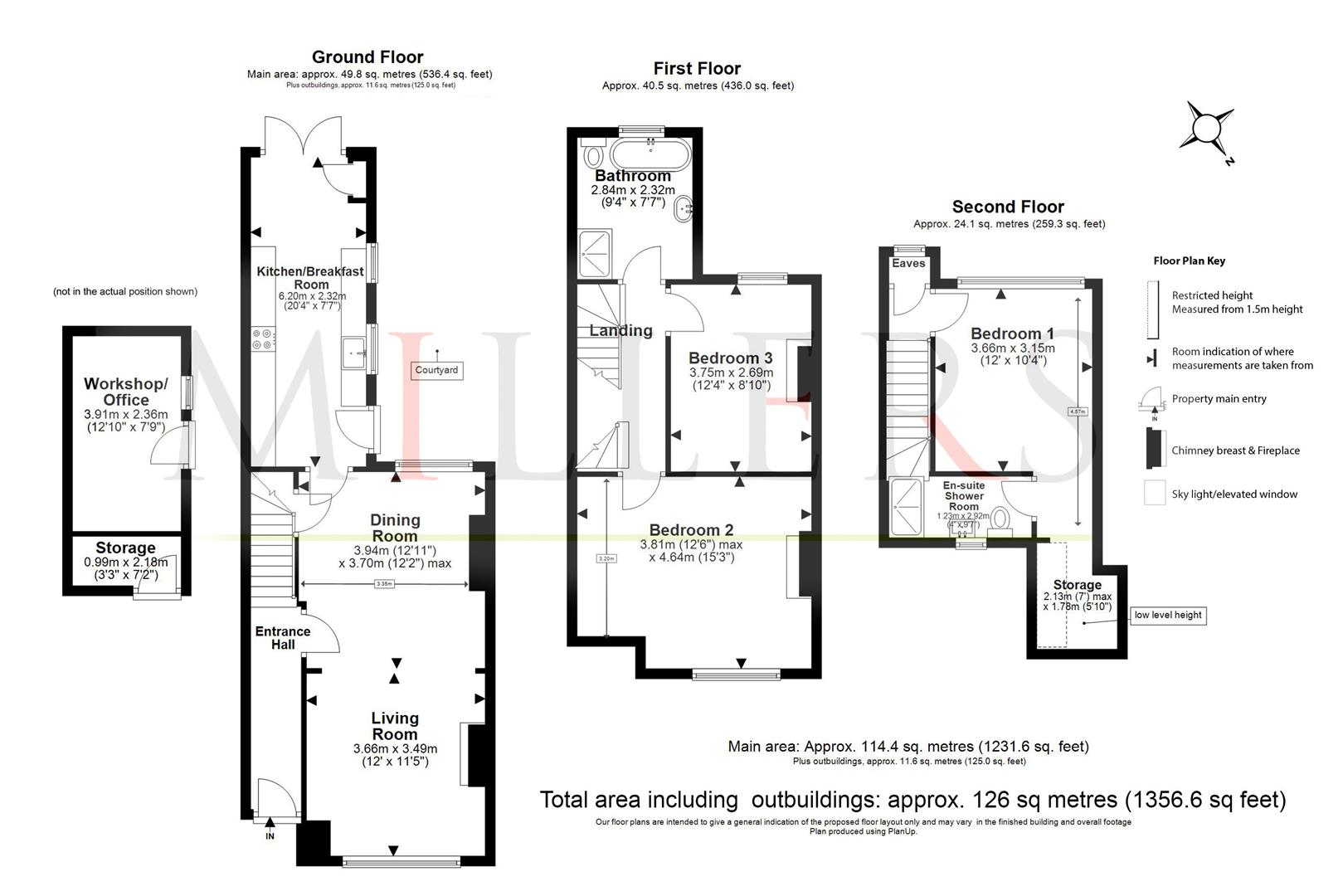- PRICE RANGE: £625,000 - £650,000
- EXTENDED CHARACTER HOME
- STUNNING COUNTRYSIDE VIEWS
- MASTER BEDROOM & EN-SUITE
- SPACIOUS FOUR-PIECE BATHROOM
- FEATURE FIREPLACES
- PARKING SPACES ART THE REAR
- OUTBUILDING / OFFICE
- APPROX. 1356.6 SQ FT VOLUME
3 Bedroom Terraced House for sale in Epping
* PRICE RANGE: £625,000 - £650,000 * EXTENDED THREE DOUBLE BEDROOM CHARACTER HOME * MASTER BEDROOM WITH ENSUITE * FEATURE FIREPLACE * STUNNING COUNTRYSIDE VEWS * TWO OFF STREET PARKING SPACES TO REAR *
Nestled in the charming Lindsey Street, Epping, this extended mid-terrace character property is a true gem for those seeking a delightful family home. Boasting with two reception areas, this residence offers ample space for both relaxation and entertainment.
As you step inside, you are greeted by an inviting entrance hallway leading to a front lounge with a striking exposed brick chimney breast with feature fireplace that seamlessly flows into a dining area also with an exposed brick chimney breast with log store. The kitchen/breakfast area is a modern marvel, complete with a fitted kitchen and a breakfast nook bathed in natural light from the double doors that open to the rear garden.
Venture upstairs to discover two cosy double bedrooms and a spacious bathroom featuring a luxurious roll-top bath and a separate walk-in shower cubicle. The top floor unveils a magnificent master bedroom, to include an en-suite shower room and a dressing area. The highlight of this level is the feature windows that open to a Juliet balcony, offering breath-taking views of the surrounding countryside.
Outside, the front garden is a picturesque setting with a shingled area, hedge borders, and a pathway leading to the entrance. The rear garden is a true oasis, featuring a decked patio area perfect for al fresco dining, a pathway leading to a lawned garden, and a brick-built outbuilding that could serve as a home office. Additionally, there is hardstanding at the rear providing off-street parking for two vehicles.
This property is not just a house, but a place where cherished memories are waiting to be made. With its countryside views, modern amenities, and versatile living spaces, this home in Epping is a rare find that combines comfort with style.
Ground Floor -
Entrance Hallway -
Living Room - 3.66m x 3.49m (12'0" x 11'5") -
Dining Room - 3.94m x 3.70m (12'11" x 12'2") -
Kitchen Breakfast Room - 6.20m x 2.32m (20'4" x 7'7") -
First Floor -
Bedroom Two - 3.81m x 4.64m (12'6" x 15'3") -
Bedroom Three - 3.75m x 2.69m (12'4" x 8'10") -
Bathroom - 2.84mx 2.31m (9'4"x 7'7") -
Second Floor -
Bedroom One - 3.66m x 3.15m (12'0" x 10'4") -
En-Suite Shower Room - 2.92m x 1.22m (9'7" x 4") -
External Area -
Front Garden -
Rear Garden - 21.21m x 5.13m (69'7" x 16'10") -
Workshop / Office - 3.91m x 2.36m (12'10" x 7'9") -
Off Street Parking For Two Vehicles -
Property Ref: 14350_33422444
Similar Properties
2 Bedroom Flat | Guide Price £625,000
* EXCLUSIVE GATED DEVELOPMENT * LUXURY TWO BEDROOM APARTMENT * PARKING FOR TWO VEHICLES * EXCELLENT CONDITION THROUGHOUT...
4 Bedroom End of Terrace House | Guide Price £625,000
* EXTENDED HOME * END OF TERRACED HOUSE * SUPERB MASTER SUITE WITH DRESSING & SHOWER ROOM * ATTRACTIVE REAR GARDENS * TW...
4 Bedroom Semi-Detached House | Offers Over £620,000
EXTENDED FAMILY HOME * SEMI DETACHED * FOUR BEDROOMS * CUL DE SAC LOCATION * OFFERED ON A CHAIN FREE BASIS *RECENTLY INS...
3 Bedroom Semi-Detached House | £634,995
* SEMI DETACHED HOUSE * EXTENDED ACCOMMODATION * APPROX 1930 SQ FT VOLUME * OUTSTANDING CONDITION * 3.7 MILES TO EPPING...
3 Bedroom Semi-Detached House | £649,995
* DESIRABLE & POPULAR LOCATION * WEATHER BOARDED HOUSE * SEMI DETACHED * THREE DOUBLE BEDROOMS * SCENIC VIEWS TO FRONT &...
3 Bedroom Semi-Detached House | Guide Price £650,000
* EXTENDED SEMI DETACHED FAMILY HOME * FABULOUS POTENTIAL TO EXTENDED (STPP) * GREAT CENTRAL LOCATION * DRIVEWAY WITH OF...

Millers Estate Agents (Epping)
229 High Street, Epping, Essex, CM16 4BP
How much is your home worth?
Use our short form to request a valuation of your property.
Request a Valuation
