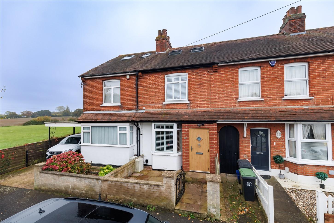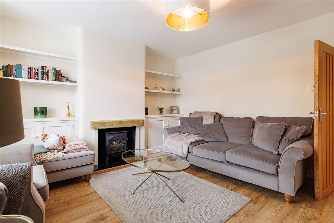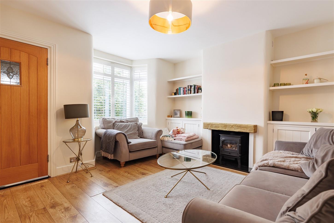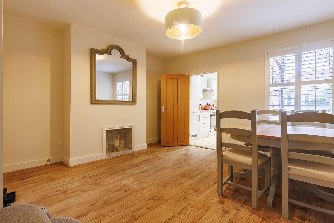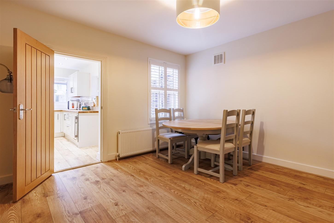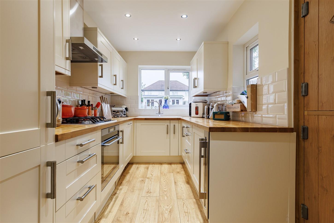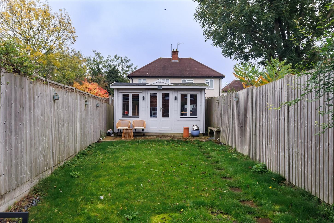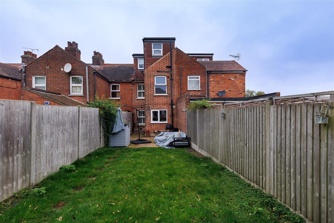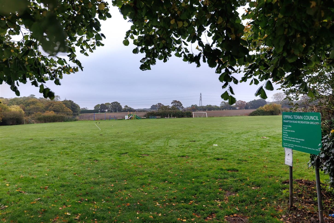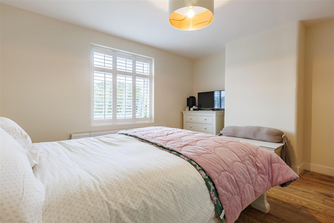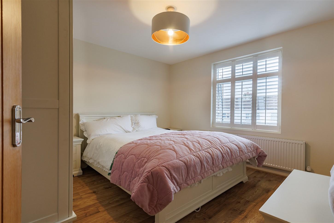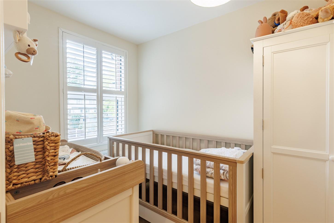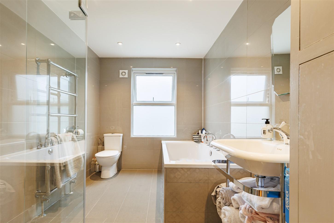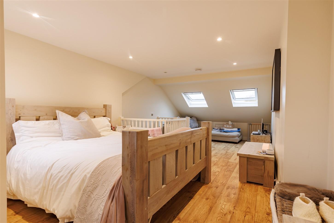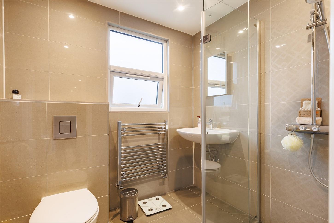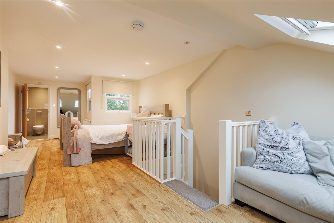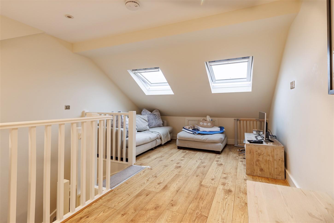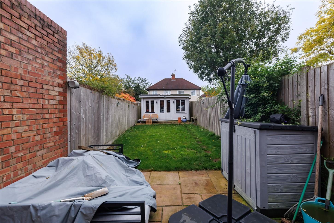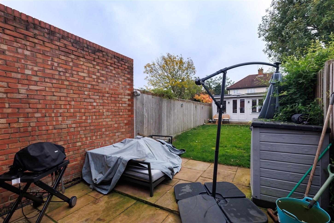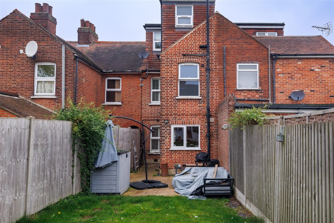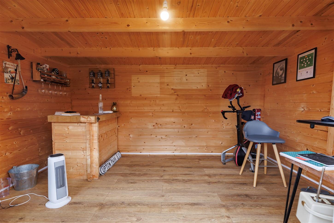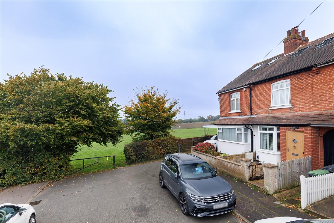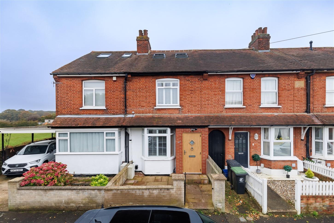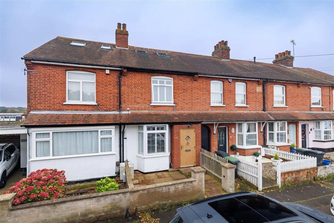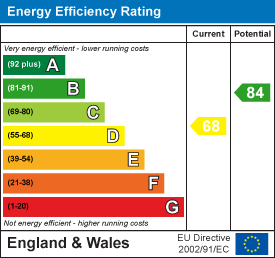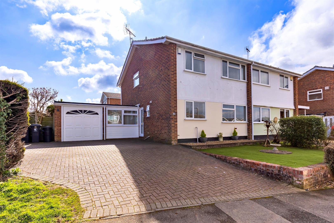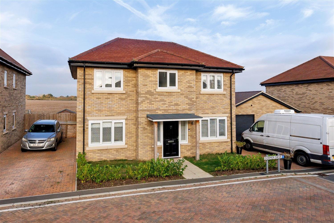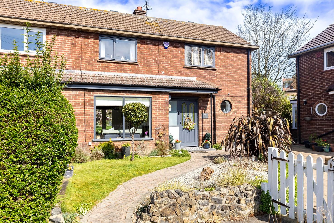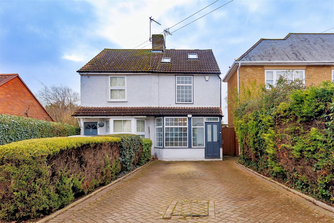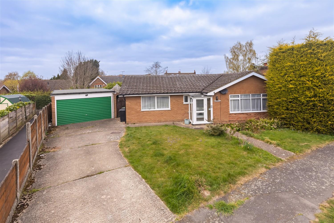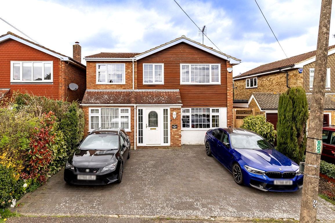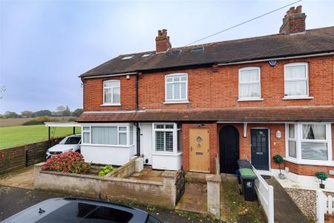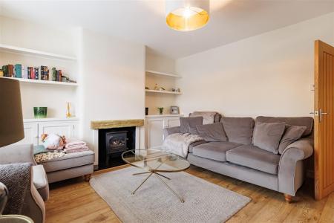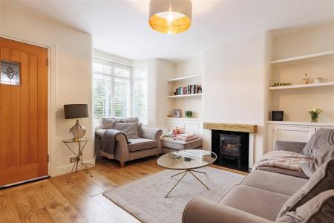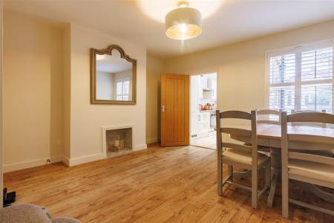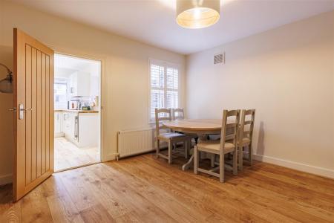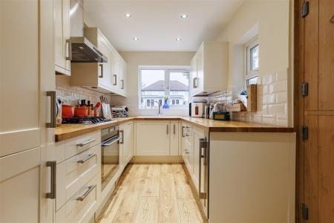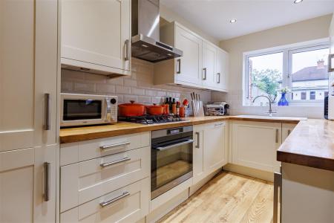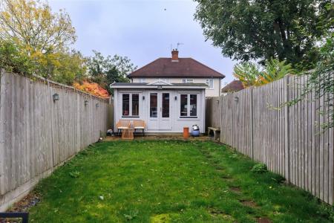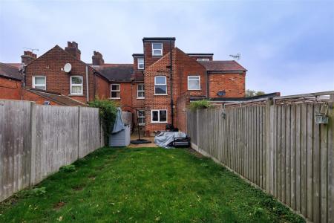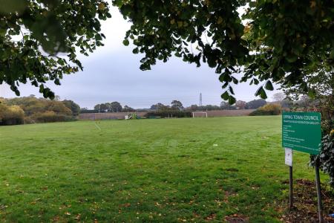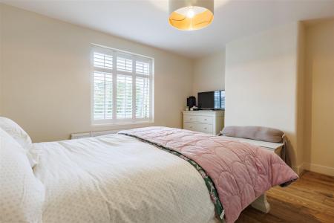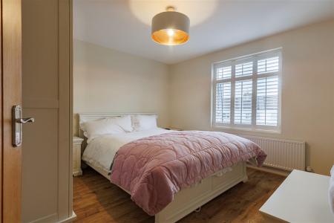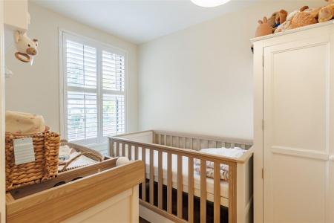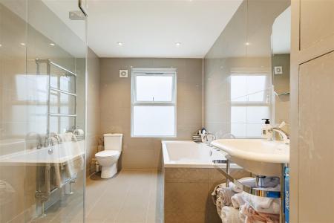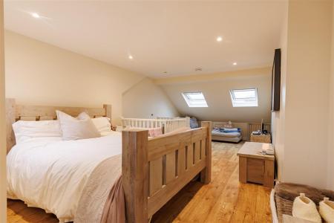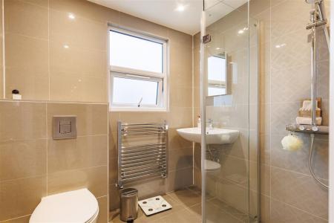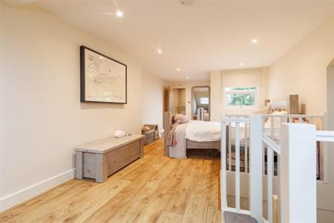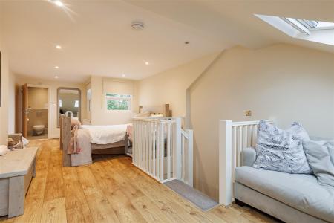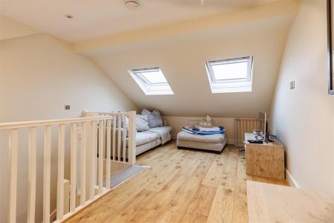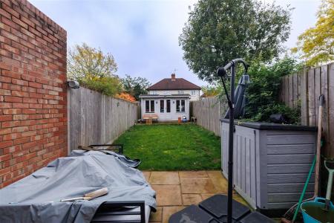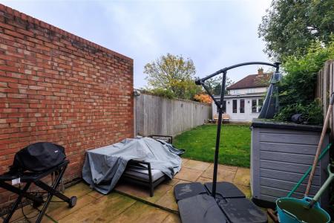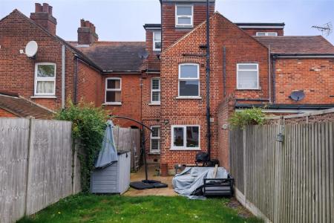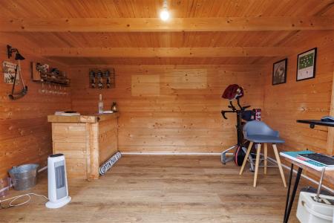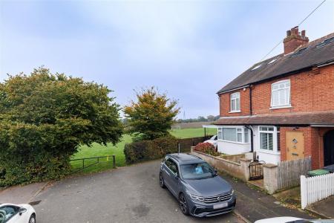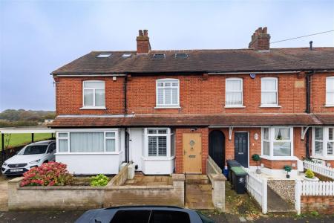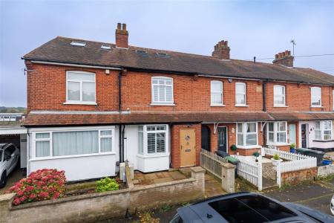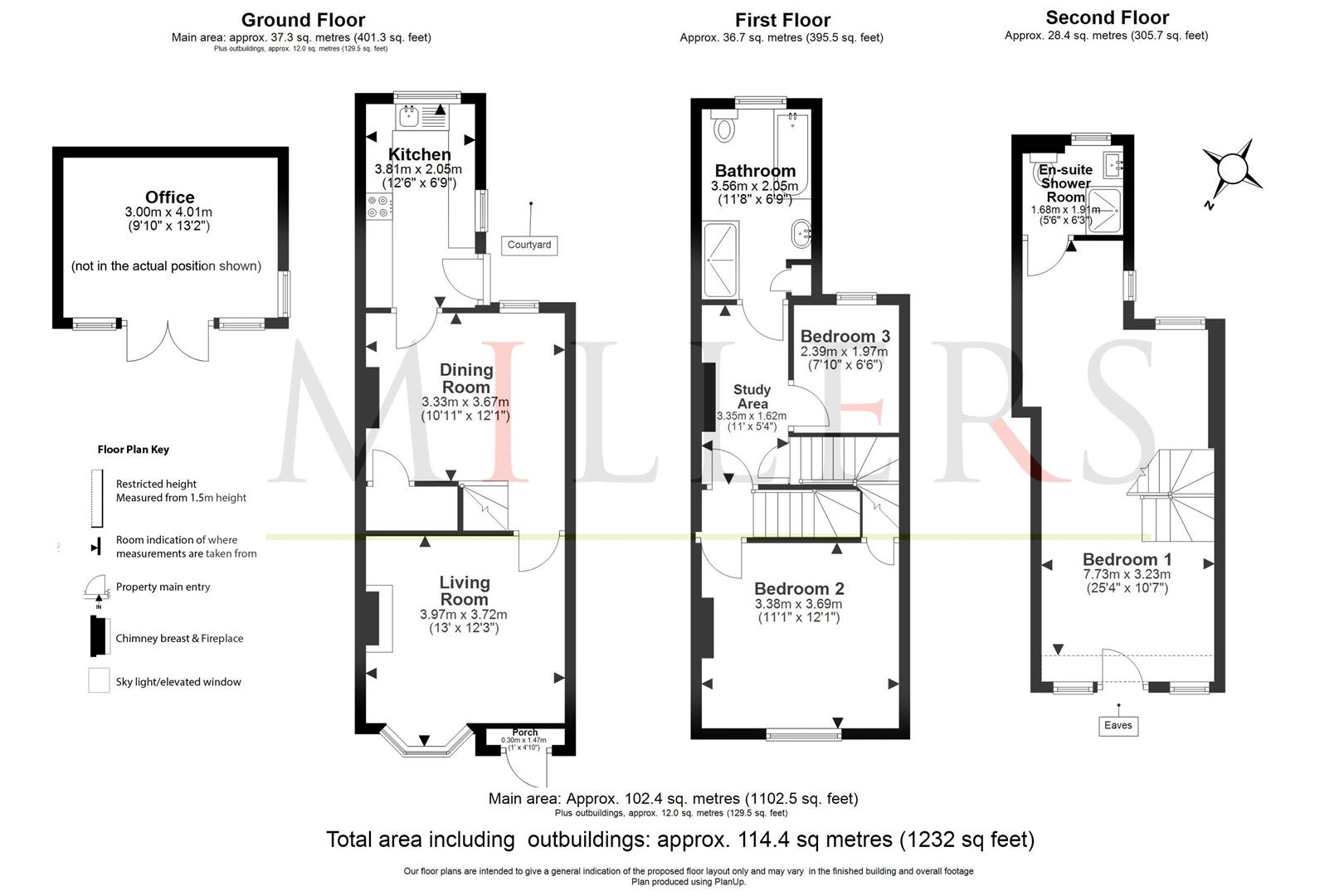- VERY WELL PRESENTED COTTAGE
- MASTER BEDROOM WITH ENSUITE
- TWO RECEPTION ROOMS
- GARDEN ROOM/OFFICE
- CLOSE TO OPEN FIELDS
- QUIET CUL DE SAC LOCATION
- SPACIOUS FAMILY BATHROOM
- FEATURE FIREPLACE
3 Bedroom Terraced House for sale in Epping
* GUIDE PRICE £525,000 - £550,000 * EXTENDED CHARACTER TERRACE HOME ** TWO RECEPTION ROOMS ** MASTER BEDROOM WITH ENSUITE ** GARDEN ROOM/OFFICE **
Nestled in the charming James Street of Epping, this delightful terraced house offers a perfect blend of character and modern living. Boasting 3 bedrooms, including a stunning master bedroom with an en-suite shower room, this property is sure to impress.
As you step inside, you are greeted by two inviting reception rooms adorned with feature fireplaces, creating a warm and welcoming atmosphere. The fitted kitchen is perfect for whipping up culinary delights.
The double bedroom with fitted wardrobes, study area, and single bedroom on the first floor provide ample space for relaxation. The contemporary bathroom with a four-piece suite exudes luxury and style, offering a tranquil space to unwind after a long day. There is a master bedroom on the top floor with the added benefit of an en-suite shower room.
Outside, the front paved garden sets a charming scene, while the rear garden is a true gem, featuring a patio area, lush lawn, and a versatile timber garden room/office with power and light - ideal for remote working or relaxation.
Conveniently located near Epping High Street and just a stone's throw away from open parkland, this property offers the perfect balance of urban convenience and natural beauty. Don't miss the opportunity to make this house your home and enjoy the best of both worlds in this desirable location.
Ground Floor -
Porch - 1.47m x 0.30m (4'10" x 1') -
Living Room - 3.97m x 3.72m (13'0" x 12'2") -
Dining Room - 3.33m x 3.67m (10'11" x 12'0") -
Kitchen - 3.81m x 2.05m (12'6" x 6'9") -
First Floor -
Bedroom Two - 3.38m x 3.69m (11'1" x 12'1") -
Bedroom Three - 2.39m x 1.97m (7'10" x 6'6") -
Study Area - 3.35m x 1.62m (11'0" x 5'4") -
Bathroom - 3.51m x 2.06m (11'6" x 6'9") -
Second Floor -
Bedroom One - 7.73m x 3.23m (25'4" x 10'7") -
En-Suite Shower Room - 1.68mx 1.91m (5'6"x 6'3") -
External Area -
Rear Garden (Max) - 18.21m x 4.85m (59'8" x 15'10") -
Office/Garden Room - 3.00m x 4.01m (9'10" x 13'2") -
Courtyard - 3.66m x 1.40m (12' x 4'7") -
Property Ref: 14350_33473316
Similar Properties
3 Bedroom Semi-Detached House | Offers in excess of £525,000
* SEMI DETACHED HOME * GREAT POTENTIAL TO EXTEND STPP * SPACIOUS LOUNGE & FAMILY ROOM * THREE DOUBLE BEDROOMS * OFF STRE...
4 Bedroom Detached House | Offers in excess of £525,000
* FOUR BEDROOMS * DETACHED FAMILY HOME * NEWLY BUILT DEVELOPMENT * FARMLAND VIEWS * GARAGE & DRIVEWAY * APPROX 1,460 SQ...
3 Bedroom Semi-Detached House | Guide Price £525,000
* WELL PRESENTED * TWO/THREE BEDROOMS * LARGE GARDEN PLOT * WALK TO HIGH STREET * 600 METERS TO PRIMARY SCHOOL * SEMI DE...
3 Bedroom Semi-Detached House | £535,000
* PRICE RANGE £535,000 to £555,000 * EXTENDED ACCOMMODATION * SEMI DETACHED COTTAGE * STUNNING GROUND FLOOR * THREE BEDR...
3 Bedroom Detached Bungalow | Guide Price £550,000
* DETACHED THREE BEDROOM BUNGALOW * CHAIN FREE * SPACIOUS LOUNGE & CONSERVATORY * DRIVEWAY & GARAGE * DESIRABLE LOCATION...
George Avey Croft, North Weald.
4 Bedroom Detached House | Offers in excess of £555,000
* FOUR BEDROOMS * DETACHED HOME * SPACIOUS ACCOMMODATION * POPULAR CUL-DE-SAC POSITION * PARKING FOR THREE VEHICLES * EX...

Millers Estate Agents (Epping)
229 High Street, Epping, Essex, CM16 4BP
How much is your home worth?
Use our short form to request a valuation of your property.
Request a Valuation
