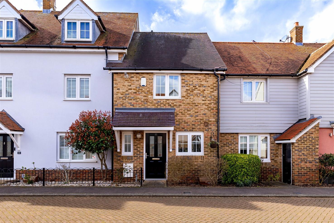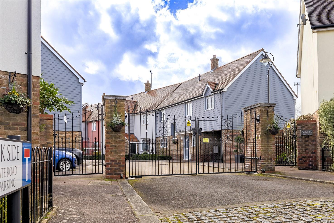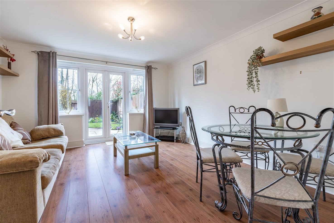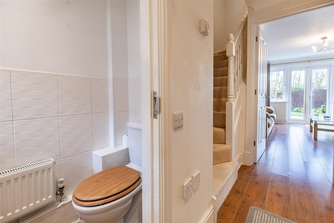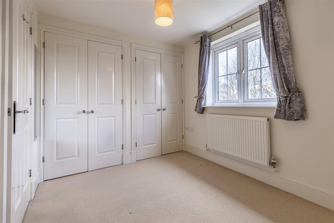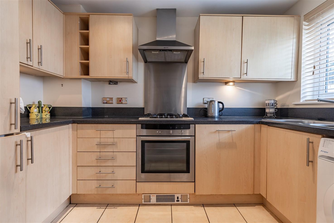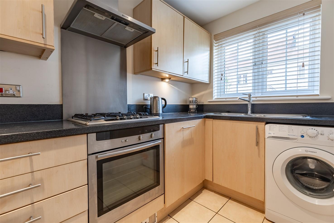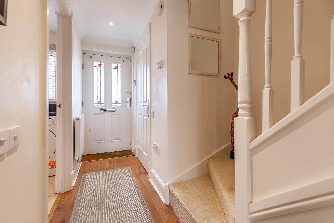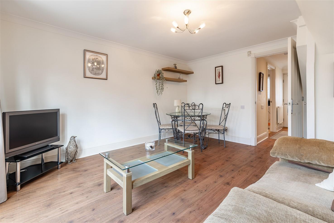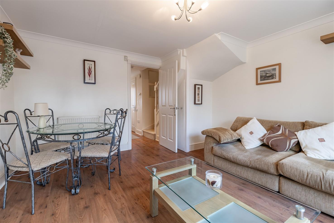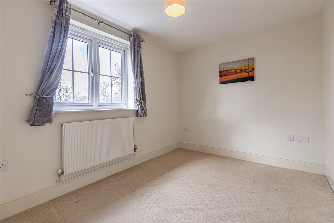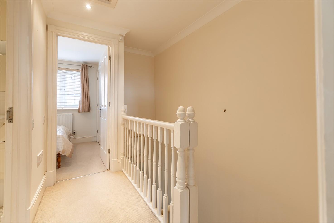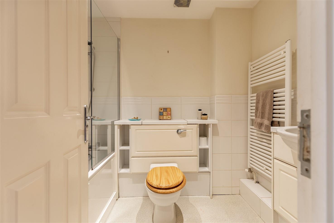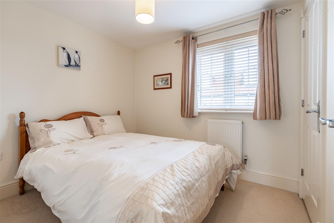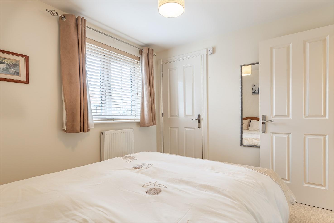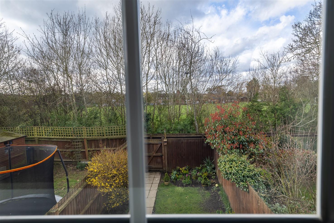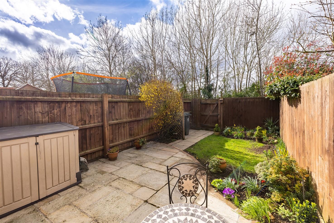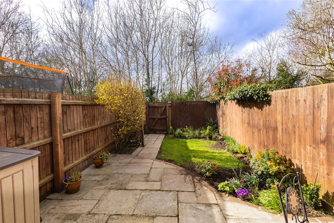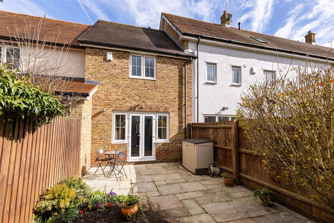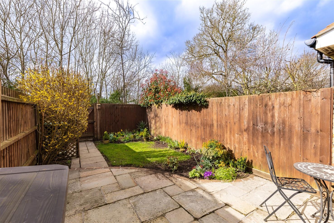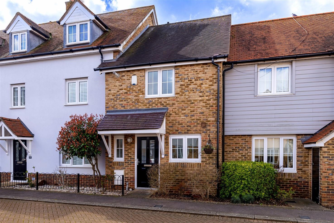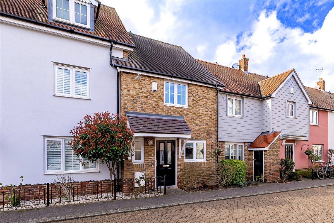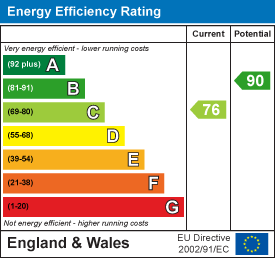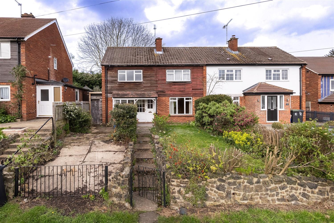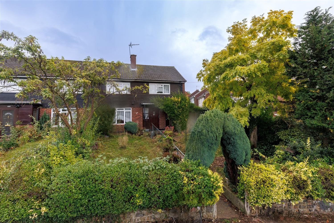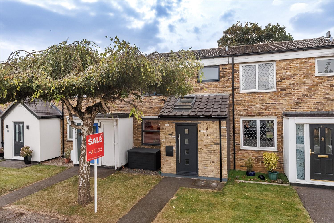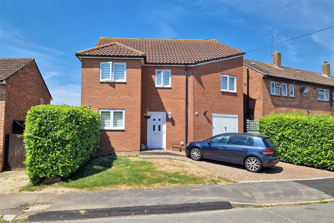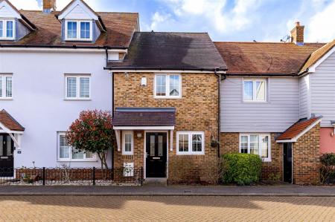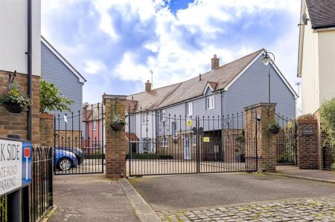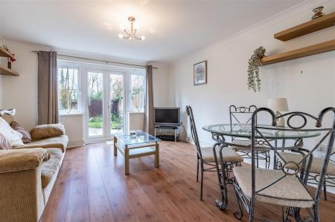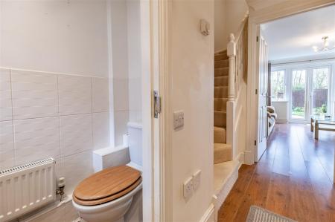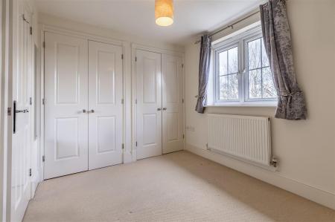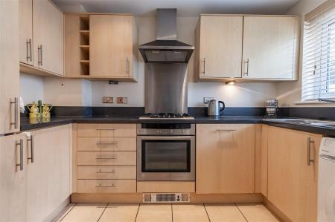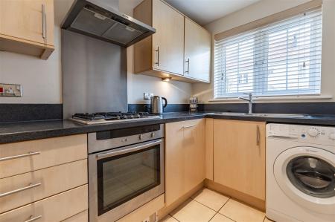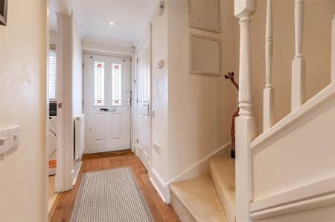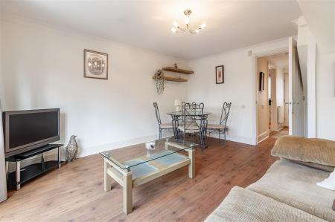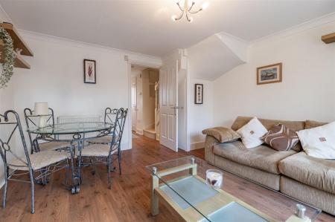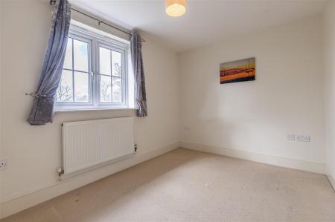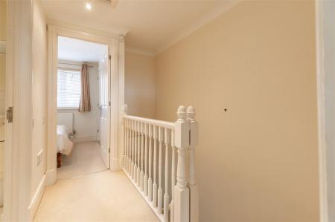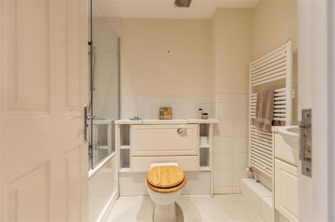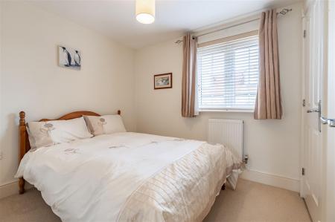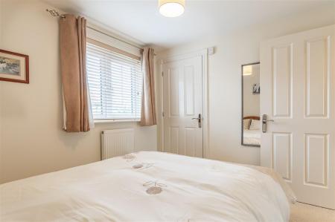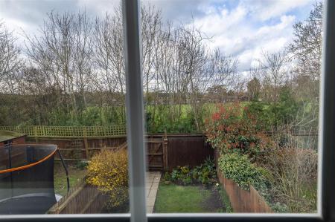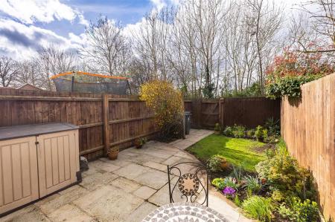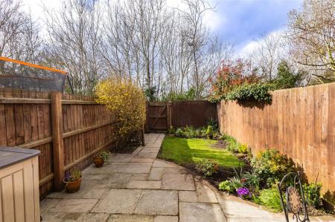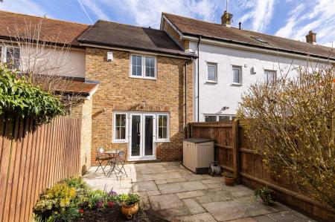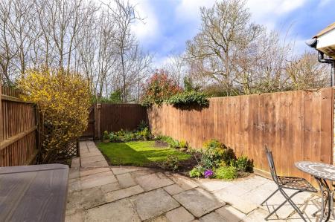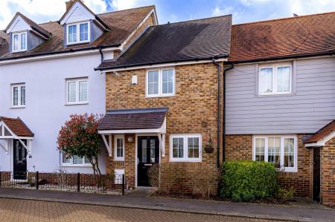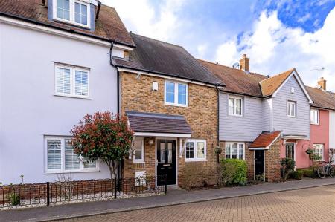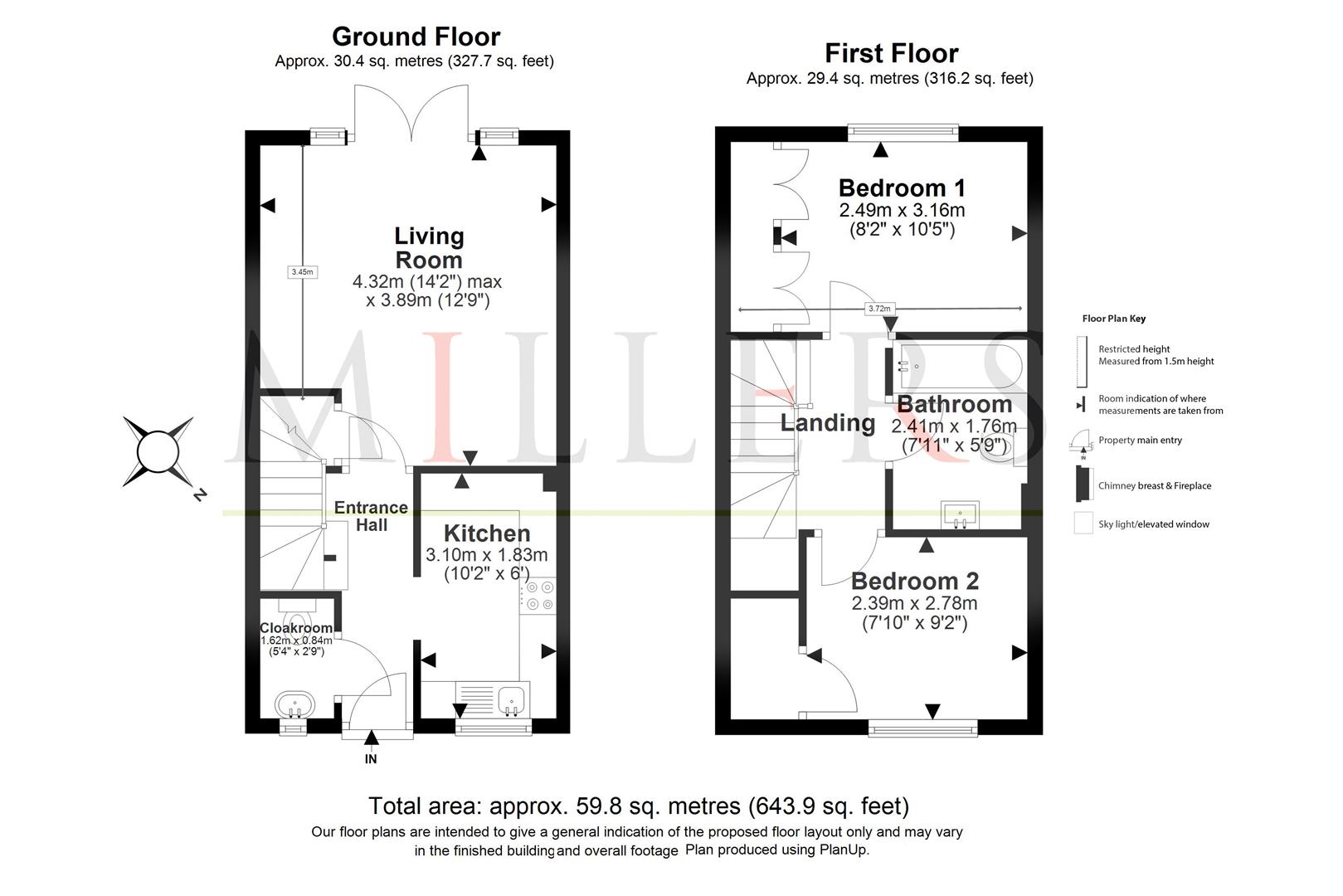- PRICE RANGE £500,000 TO £525,000
- WESTERLY FACING GARDEN
- PRIVATE GATED DEVELOPMENT
- OFF STREET PARKING
- BUILT IN "NEFF" APPLIANCES
- WALK TO EPPING FOREST
- QUIET CUL-DE-SAC
- DOUBLE GLAZED
- IDEAL STARTER HOME
- NO ONWARD CHAIN
2 Bedroom Terraced House for sale in Epping
PRICE RANGE £500,000 TO £525,000 * MODERN GATED DEVELOPMENT * TWO BEDROOMS * PERFECT STARTER HOME * PRIVATE PARKING * CLOSE TO EPPING FOREST *
A two bedroom, staggered terraced house, located in a charming private and gated development. Park Side is a popular and very desirable development located off Tidys Lane, situated within a short walk to parts of Epping's beautiful Forest, the recreation grounds at Stonards Hill and Epping High Street with its shops, bars cafes and restaurants and station serving London. This super two bedroom house is perfect for the first time buyer or a downsizer
The property comprises an entrance hall with stairs ascending to the first floor, a cloakroom WC and doors leading to; a lounge dining room with patio doors to the rear garden finished with wooden flooring. There is a compact fitted kitchen with built in "NEFF"stainless steel oven, hob and extractor within a range of wooden units with contrasting worktops. There is a handy understairs storage cupboard and a ground floor toilet. The first floor landing has doors leading to the two bedrooms and a family bathroom comprising a three-piece suite with white sanitary ware. Additionally this well presented property has double glazed windows and gas heating via radiators. The landscaped rear garden is mainly laid to lawn, has a lovely little patio area, is enclosed with wooden fencing with gated rear access. Additionally the property has allocated parking.
Park Side is located within a short walk of the High Street, Stonards Hill recreation ground and parts of Epping Forest. Epping Town offers excellent local schooling via Epping St Johns (ESJ), Epping Primary School, Ivy Chimneys and Coopersale Hall School. Epping has a Tube Station on the Central Line serving London and great transport links on the M25 at Waltham Abbey, the M11 at Hastingwood or the A414 to Chelmsford.
Ground Floor -
Entrance Hall -
Kitchen - 3.10m x 1.83m (10'2" x 6'0") -
Cloakroom Wc - 1.63m x 0.84m (5'4" x 2'9") -
Living Room - 4.32m x 3.89m (14'2" x 12'9") -
First Floor -
Landing -
Bedroom One - 2.49m x 3.16m (8'2" x 10'4") -
Bedroom Two - 2.39m x 2.78m (7'10" x 9'1") -
Bathroom - 2.41m x 1.75m (7'11" x 5'9") -
External Area -
Rear Garden - 6.35m x 4.09m (20'10" x 13'5") -
Allocated Parking -
Important information
This is not a Shared Ownership Property
Property Ref: 14350_32955973
Similar Properties
3 Bedroom Semi-Detached House | £500,000
* PRICE RANGE £500,000 - £525,000 * SEMI DETACHED HOME ** THREE BEDROOMS ** REQUIRES MODERNISATION ** SPACIOUS KITCHEN/D...
3 Bedroom Terraced House | Guide Price £500,000
** PRICE RANGE: £500,000 - £515,000 ** MIDDLE TERRACED HOUSE * THREE BEDROOMS * BLOCK PAVED DRIVEWAY * POPULAR VILLAGE L...
3 Bedroom Semi-Detached House | Guide Price £500,000
** SEMI DETACHED HOME ** THREE BEDROOMS ** IN NEED OF MODERNISATION ** CLOSE TO POPULAR SCHOOL ** VACANT POSSESSION ** S...
2 Bedroom Terraced House | Guide Price £515,000
** RECENTLY MODERNISED TERRACE HOUSE** TWO BEDROOMS** BEAUTIFULLY PRESENT FRONT AND REAR GARDENS** CLOSE TO HIGH STREET*...
3 Bedroom Terraced House | Offers in excess of £520,000
* ATTRACTIVE MIDDLE TERRACE HOME * OPEN PLAN LIVING AREA * GROUND FLOOR CLOAKROOM * GARAGE EN-BLOC * SHORT WALK TO HIGH...
4 Bedroom Detached House | Offers Over £525,000
* STUNNING DETACHED HOME * AMAZING OPEN PLAN LIVING AREA * PRETTY REAR GARDEN * BLOCK PAVED DRIVEWAY * CLOSE TO ST ANDRE...

Millers Estate Agents (Epping)
229 High Street, Epping, Essex, CM16 4BP
How much is your home worth?
Use our short form to request a valuation of your property.
Request a Valuation
