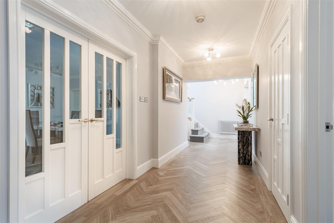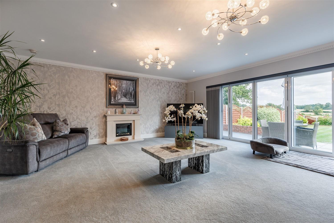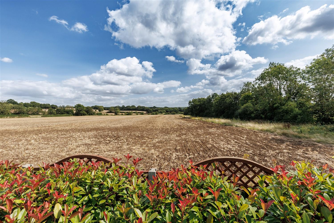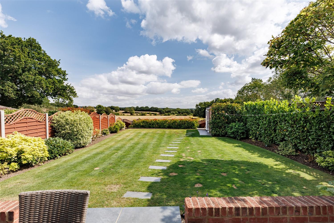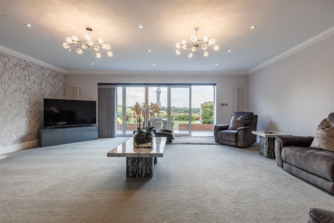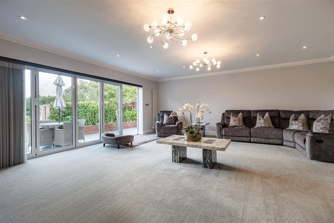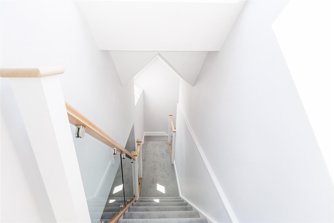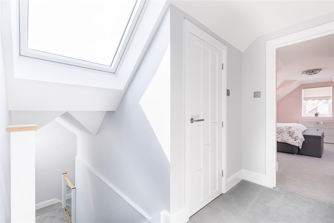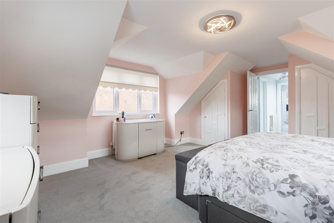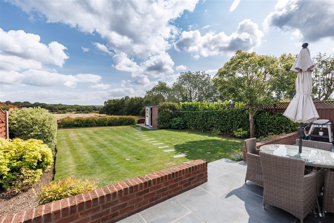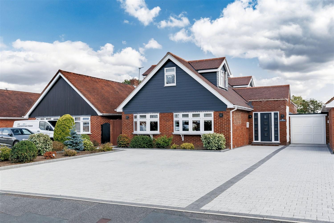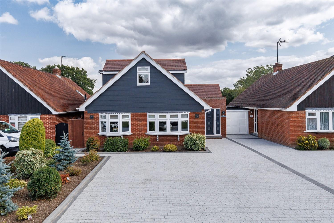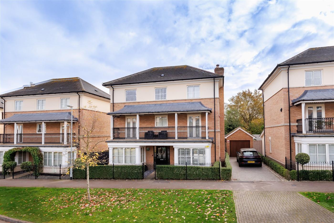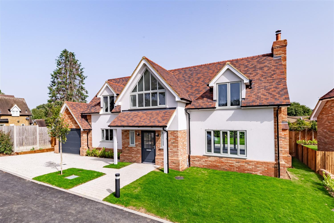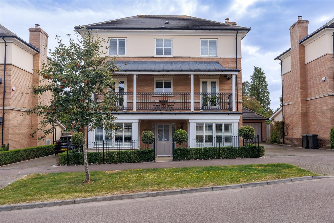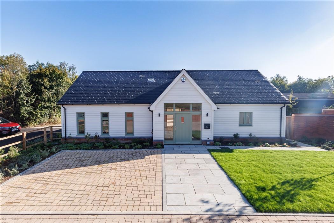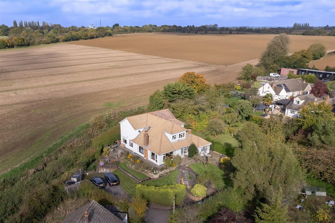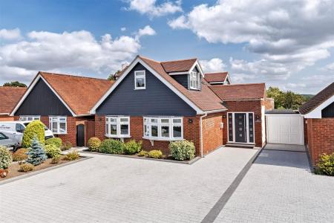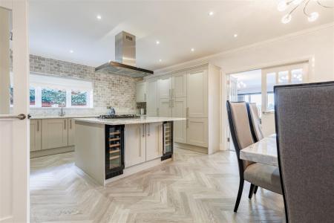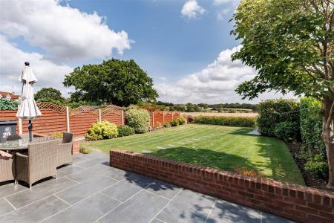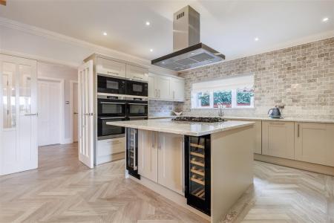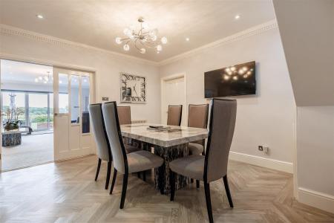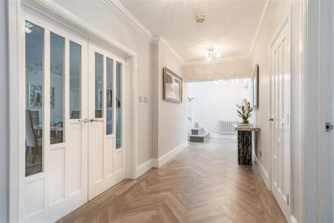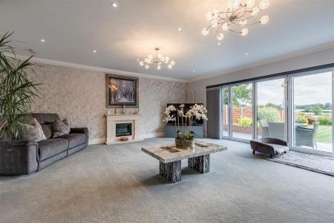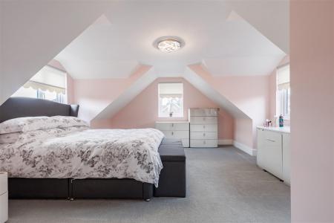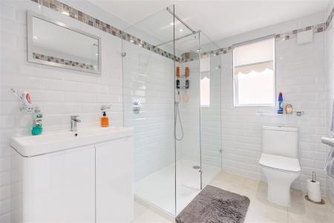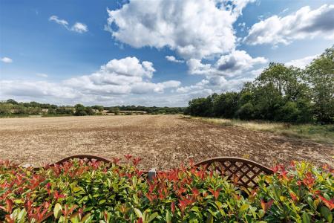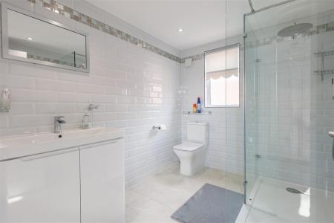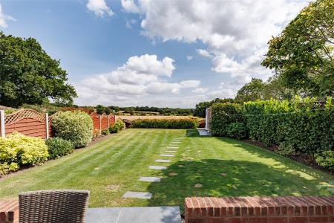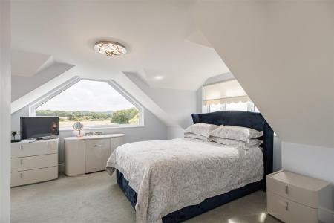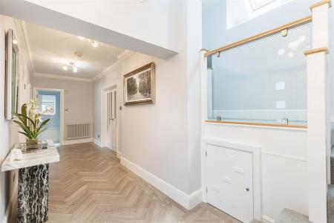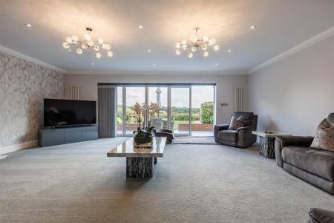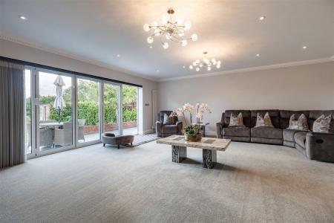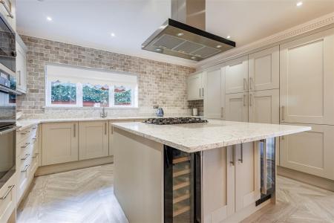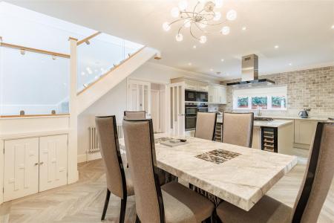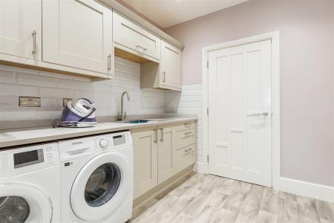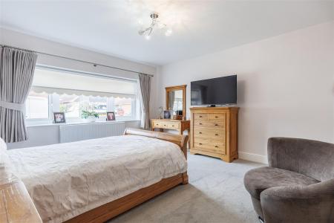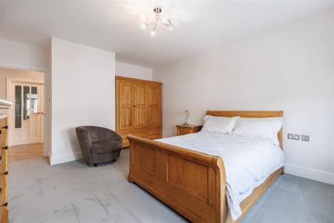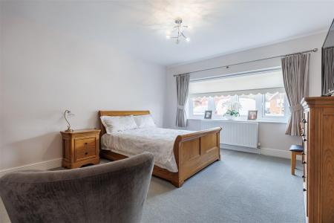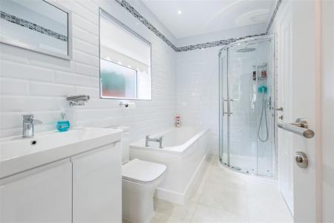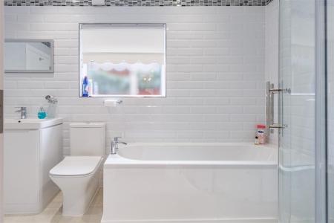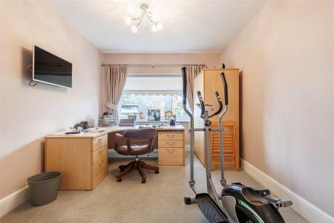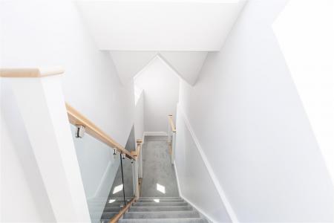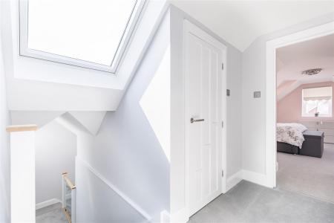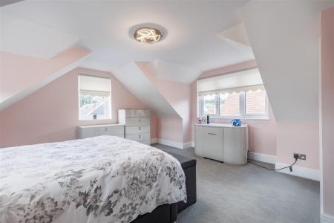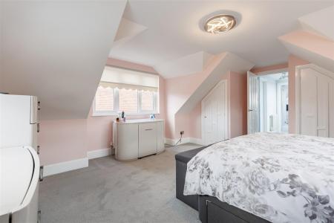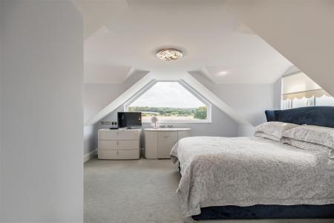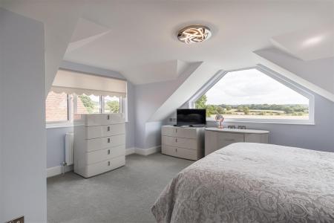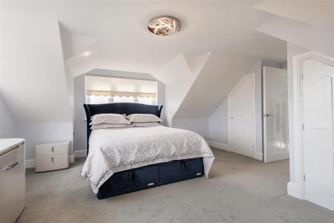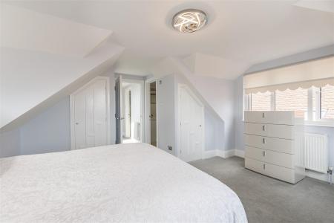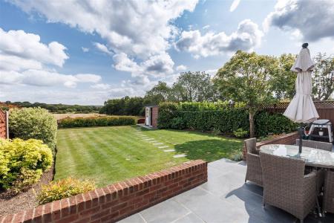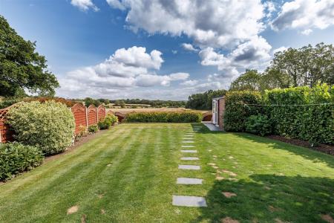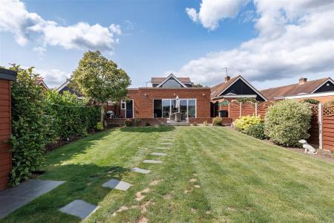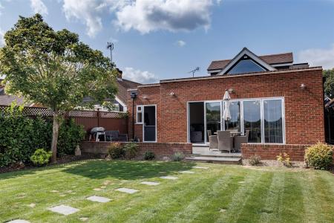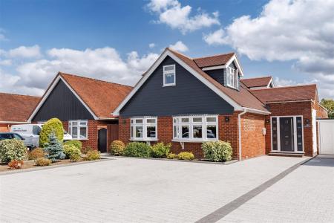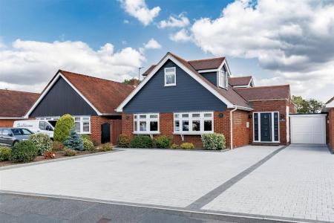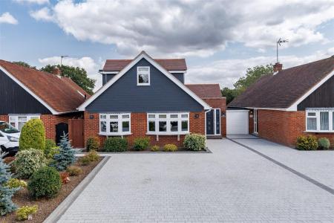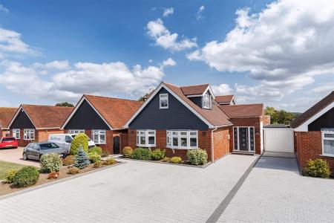- OUTSTANDING DETACHED HOUSE
- APPROX. 2421.20 SQ FT VOLUME
- STUNNING FARMLAND VIEWS
- "AEG" INTEGRATED APPLIANCES
- AMPLE BLOCK PAVED PARKING
- "BOTICELLI CELLENA" FIRE SUITE
- 4 BEDROOMS & 3 BATHROOMS
- 2 MINS / 0.5 MILES TO STATION
- SUMMER HOUSE / HOME OFFICE
- 2 MINS / 0.6 MILES TO SCHOOLING
4 Bedroom Detached House for sale in Epping
Perfectly positioned in the charming location of The Orchards, Epping, is this fully extended & completely refurbished house. Offering a perfect blend of style & elegance & measuring approx 2,421 SQ FT of living accommodation. Providing two reception areas, four double bedrooms & three bathrooms. This very versatile home will appeal to the family buyer or those looking to downsize.
The beautifully extended property is exceptionally finished, both inside & out; with sumptuous carpets, "AEG" kitchen appliances, "Boticelli Celena" gas fire, Quartz worktops with matching breakfast bar & a porcelain patio provide a luxurious living experience. Three stunning bathrooms are impeccably finished in white with perfectly tiled walls, this house ensures comfort & convenience for you & the family. The fully loaded kitchen breakfast room boasts x2 microwave ovens, x2 1.5 ovens & grills, a dishwasher, a fridge freezer & two wine coolers with a 28-bottle capacity.
One of the many standout features of this property is the central "plant" room that efficiently controls the house mechanics, this includes the boiler & Mega Flow system, water softener, WiFi & Ariel system, a real modern touch to the traditional feel of this property. The carpets, window blinds, spotlighting & the bi-folding doors with "illusion" blinds are fitted & will remain. There are x6 Tv points & hardwired throughout the house & many more features waiting to be discovered.
Ample parking is provided on a seamless driveway for up to 6/7 vehicles. External lighting to all sides of the property illuminate for a cosy feel. Three separate water points to the front, side & rear & four external electrical points make house or garden maintenance a breeze.
Lastly, the outstanding views across arable farmland create a serene & picturesque backdrop, adding to the overall appeal of this wonderful home. Don't miss the opportunity to make this property your own & enjoy the feel of countryside living in Epping.
Ground Floor -
Bedroom Three - 4.79m x 3.82m (15'9" x 12'6") -
Jack &Jill Bathroom - 3.20m x 1.65m (10'6" x 5'5") -
Bedroom Four - 3.58m x 2.82m (11'9" x 9'3") -
Kitchen Dining Room - 4.31m x 6.70m (14'2" x 22'0") -
Utility Room - 4.22m x 2.21m (13'10" x 7'3") -
Plant Room - 1.47m x 2.21m (4'10" x 7'3") -
Cloakroom Wc - 1.47m x 0.94m (4'10" x 3'1") -
Utility / Boot Room - 2.59m x 2.20m (8'6" x 7'3") -
Living Room - 6.12m x 6.79m (20'1" x 22'3") -
First Floor -
Landing -
Bedroom One - 4.30m x 4.68m (14'1" x 15'4") -
En-Suite Shower Room - 2.01m x 2.69m (6'7" x 8'10") -
Bedroom Two - 4.67m x 4.73m (15'4" x 15'6") -
Shower Room - 2.06m x 2.57m (6'9" x 8'5") -
External Area -
Rear Garden - 17.40m x 11.00m (57'1" x 36'1") -
Workshop - 3.40m x 2.01m (11'2" x 6'7") -
Property Ref: 14350_33336085
Similar Properties
6 Bedroom Detached House | Guide Price £1,150,000
* DETACHED FAMILY HOME * SIX BEDROOMS * OPEN PLAN FAMILY AREA * THREE EN-SUITES * GARAGE & DRIVEWAY * WALKING DISTANCE T...
Lippitts Hill, High Beach, Loughton
4 Bedroom Detached House | £1,149,000
Clovis Close is an exclusive gated development accessed via a private road in the ancient Epping Forest. The development...
6 Bedroom Detached House | £1,100,000
* PRICE RANGE: £1,100,000 - £1,150,000 * DETACHED FAMILY HOME * SIX BEDROOMS * OPEN PLAN FAMILY AREA * THREE EN-SUITES *...
6 Bedroom Detached House | Guide Price £1,250,000
* OUTSTANDING DETACHED HOUSE * FIVE / SIX BEDROOMS * BEAUTIFULLY REFURBISHED * HUGELY POPULAR DEVELOPMENT * DOUBLE GARAG...
MEADOW VIEW, Epping Lane, Stapleford Tawney,
3 Bedroom Detached Bungalow | Guide Price £1,250,000
** BOOK YOUR PRIVATE VIEWING TOUR**BRAND NEW EXCLUSIVE GATED DEVELOPMENT 2 MILES FROM EPPING AND THEYDON BOIS- READY FOR...
5 Bedroom Detached House | Guide Price £1,250,000
* FABULOUS DETACHED FAMILY HOME * STUNNING VIEWS * Nestled in the serene area of Hastingwood, this stunning detached hou...

Millers Estate Agents (Epping)
229 High Street, Epping, Essex, CM16 4BP
How much is your home worth?
Use our short form to request a valuation of your property.
Request a Valuation





