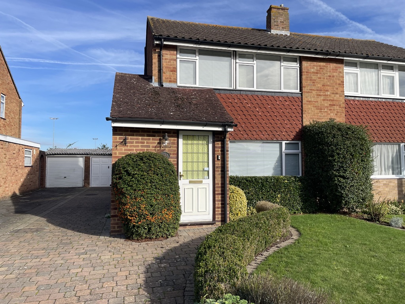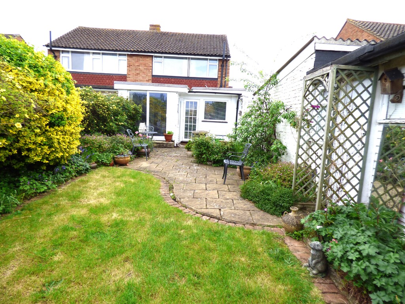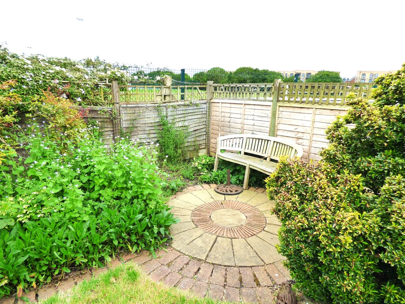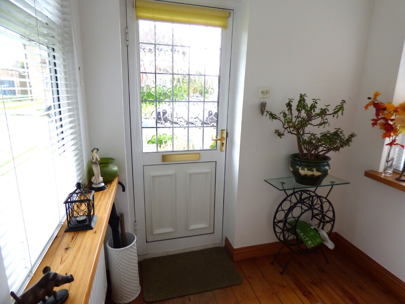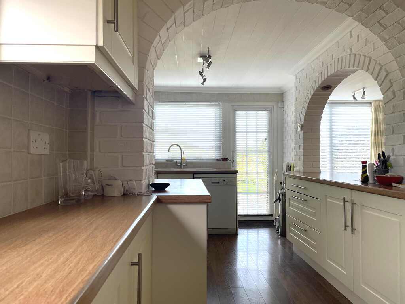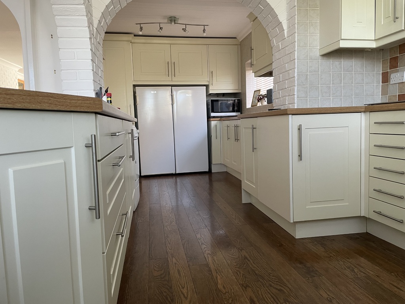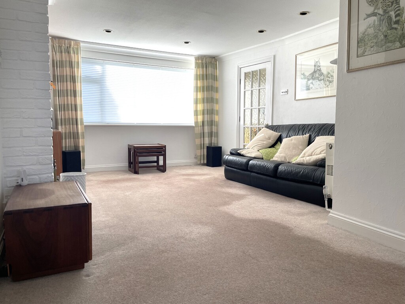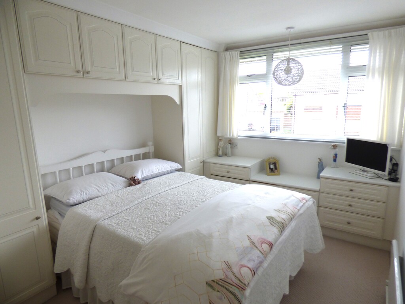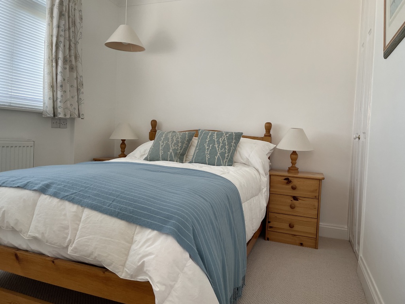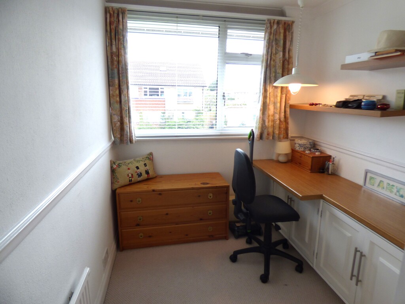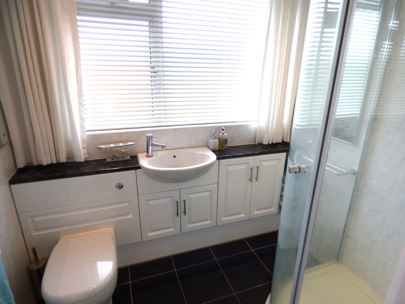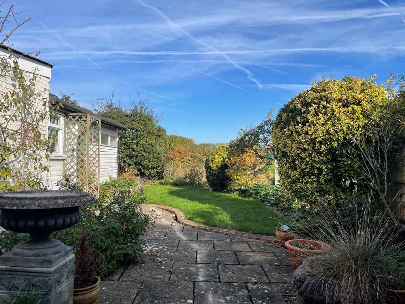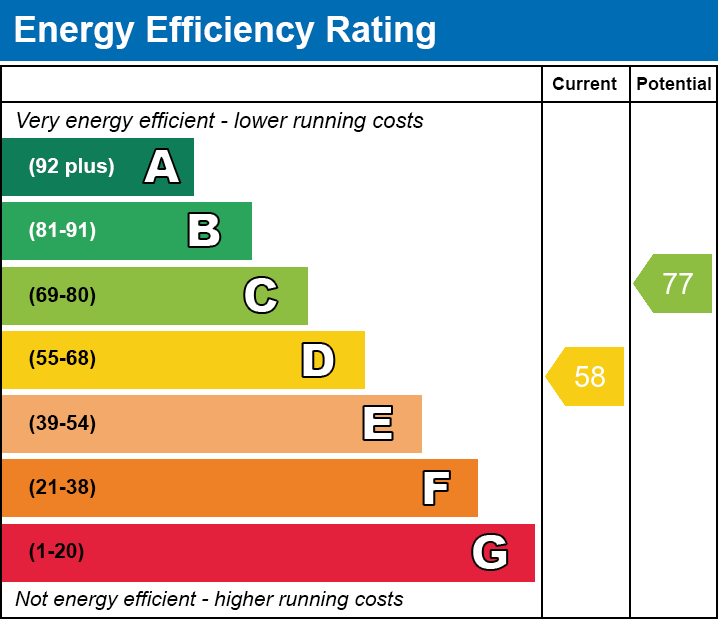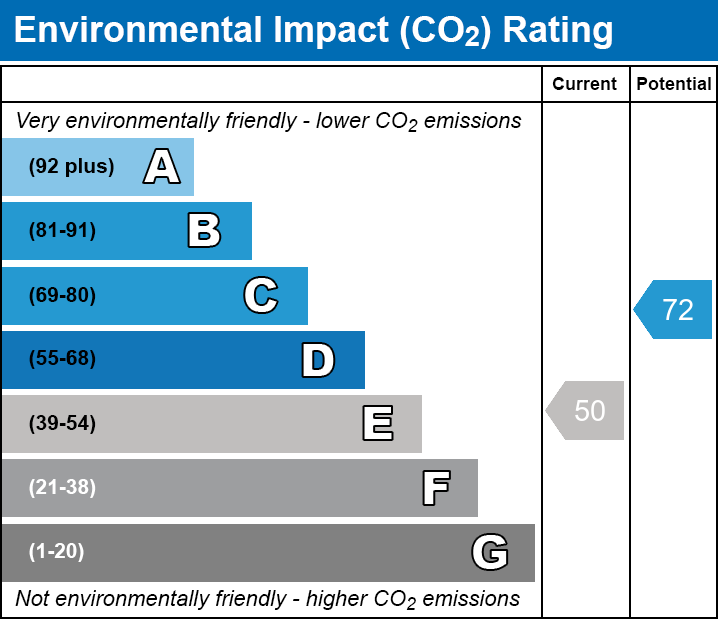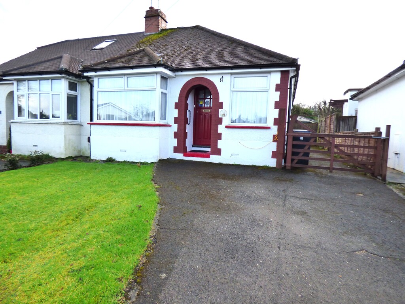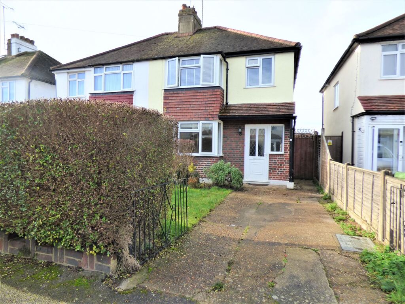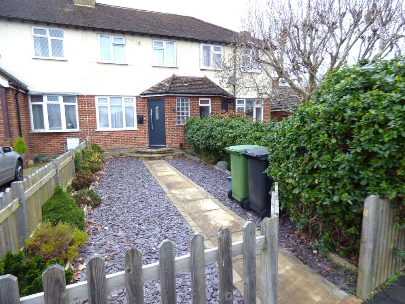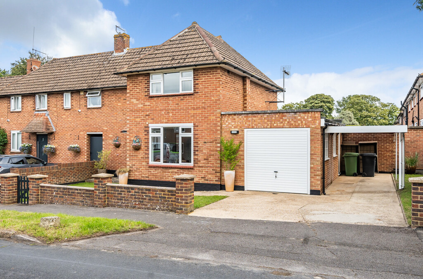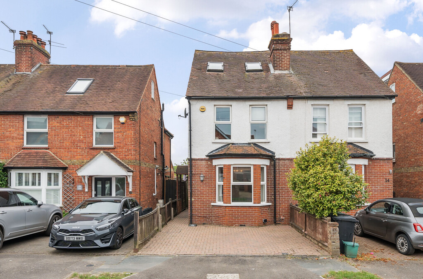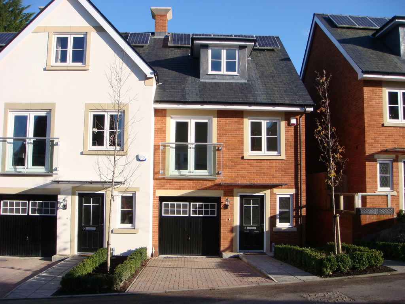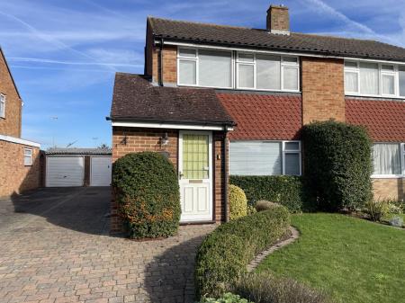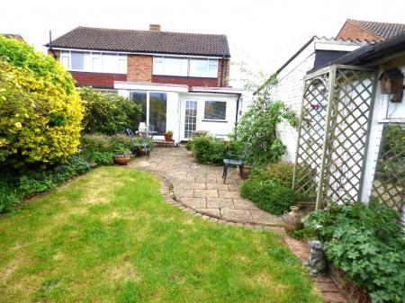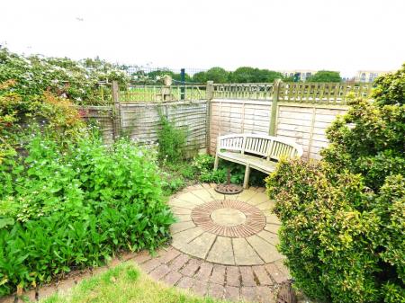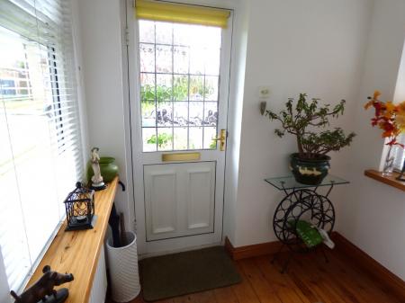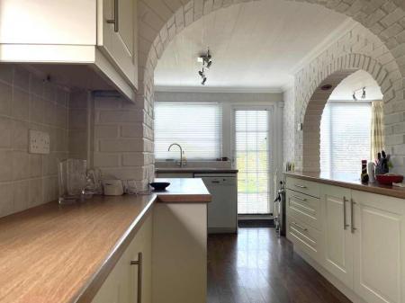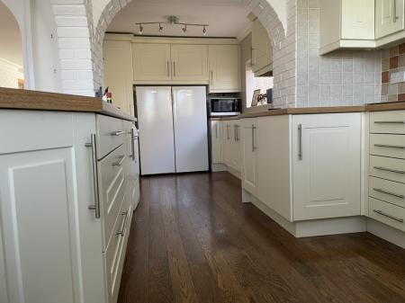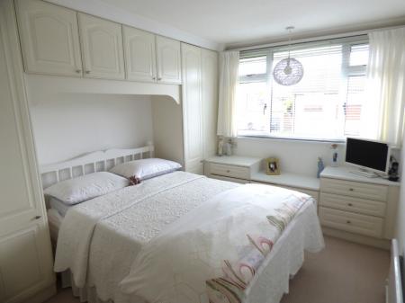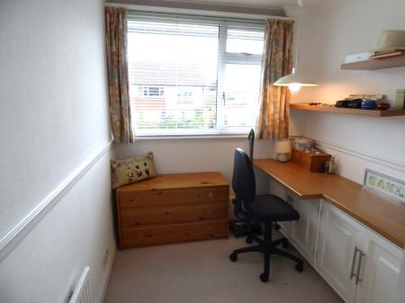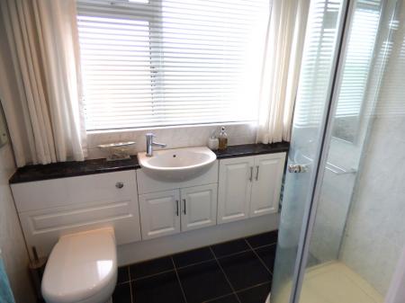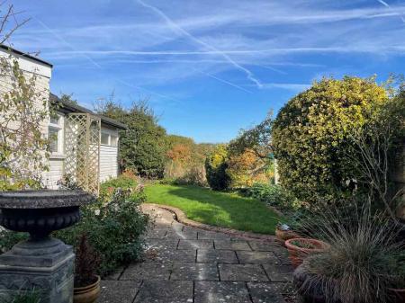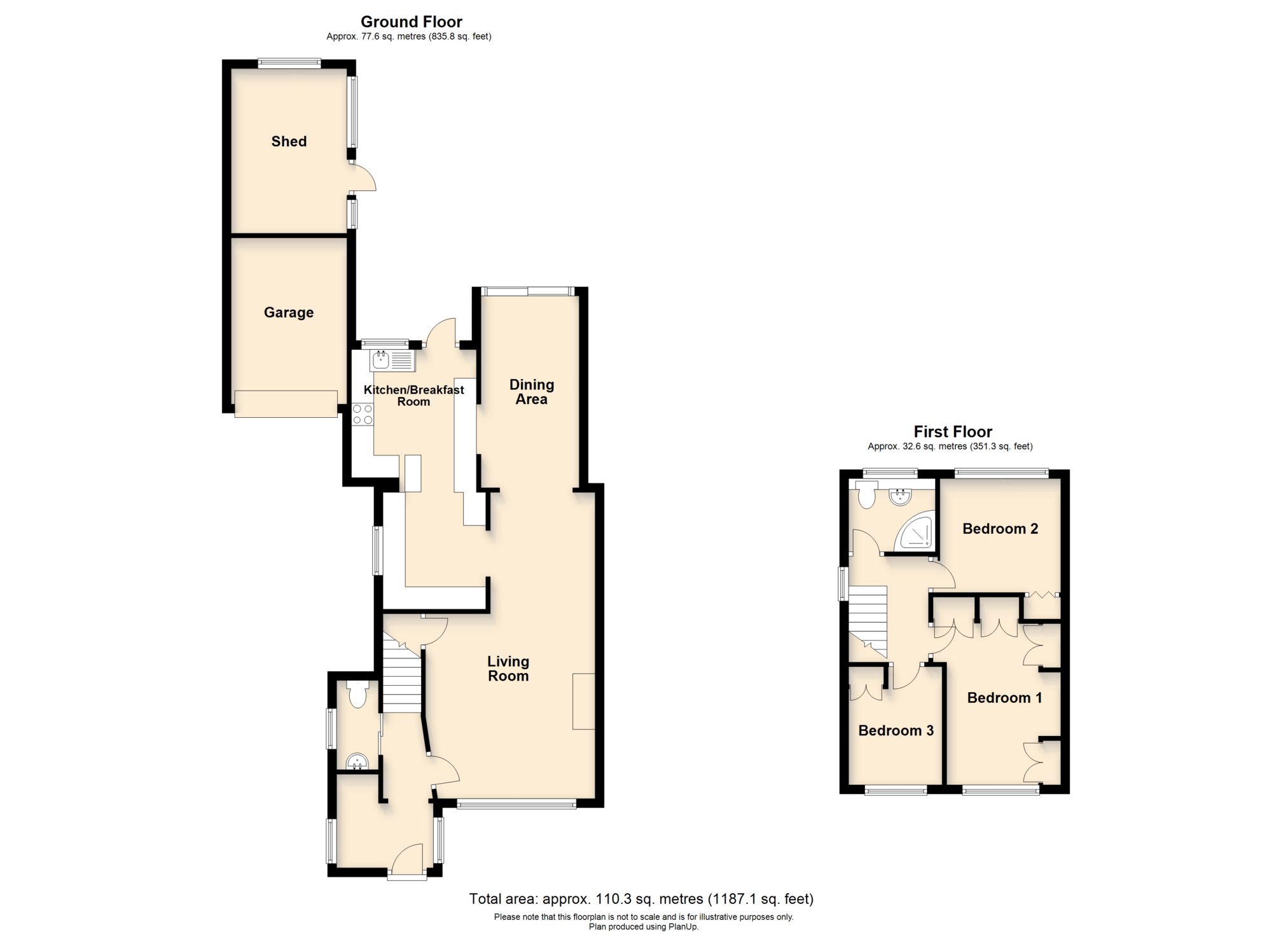- EXTENDED 3 BED SEMI
- NO ONWARD CHAIN
- DRIVEWAY FOR SEVERAL CARS
- GARAGE/STUDIO TO REAR
- 60' REAR GARDEN WITH PLAYING
- FIELDS TO REAR
3 Bedroom Semi-Detached House for sale in Epsom
EXCHANGED CONTRACTS - SIMILAR HOUSES URGENTLY REQUIRED Christies Residential are pleased to offer for sale this extended 3 bedroom semi detached house in a sought after road, backing onto local playing fields. The property benefits from: no onward chain, enclosed porch, double glazing with fitted blinds, gas central heating, downstairs cloakroom, 18' fitted kitchen
with appliances, 23' lounge open to 14' dining room, upstairs family shower room, driveway for several cars leading to garage with office to rear and 60' rear garden.
Enclosed Porch
Via double glazed door. Dual aspect double glazed windows. Wood floor. Open to:
Entrance Hall
Cloakroom/WC
Via sliding doors. Obscure double glazed window. Matching vanity unit with inset wash hand basin & low level WC. Tiled walls & floor.
Lounge
23'8" x 12'0"
(Measured to widest point) Double glazed window with fitted blinds. Feature coal effect fireplace. Open to
Dining Room
14'6" x 8'6"
Double glazed French doors to rear garden with fitted blinds. Serving hatch to kitchen
Fitted Kitchen
18'7" x 8'10"
Dual aspect double glazed windows. Double glazed door to rear garden. Range of fitted wall and base units with inset sink. Cupboard housing 'Valiant' boiler. Built in 'Bosch' electric oven & 'Neff' ceramic hob with extractor over. Integrated 'Bosch' dishwasher & 'Bloomberg' washing machine. Freestanding up right fridge, upright freezer & tumble dryer. Laminate floor.
Landing
Obscure double glazed window. Loft access via pull down ladder.
Bedroom 1
12'1" x 9'0"
Double glazed window with fitted blind. Range of fitted wardrobes and dressing units.
Bedroom 2
10'4" x 8'5"
Double glazed window over looking rear garden with views over playing fields and fitted blind. Fitted wardrobes.
Bedroom 3
9'5" x 6'11"
Double glazed window with fitted blind. Over stairs cupboard.
Family Shower Room
Obscure double glazed window with fitted blind. Matching suite comprising: walk in shower cubicle, vanity unit with inset wash hand basin & low level WC. (Large enough to add back a bath if preferred) Tiled walls with two fitted mirrors & a towel rail. Tiled floor. Heated towel rail.
Front Garden
Laid to lawn with flower borders. Side gates to rear garden
Driveway
Block paved with off street parking for several cars.
Garage With Studio/Workshop To Rear
Up & over door. Power & light. Personal door.
Rear Garden
60' Approx , backing onto playing fields. Patio area. Laid to lawn with mature bushes. Second patio area to rear
Important Information
- This is a Shared Ownership Property
- This is a Freehold property.
Property Ref: 45578_KMN716526
Similar Properties
3 Bedroom Bungalow | £549,950
Christies Residential are pleased to offer for sale this extended 3 bedroom semi detached bungalow situated within walki...
3 Bedroom Semi-Detached House | £465,000
EXCHANGED CONTRACTS - SIMILAR HOUSES URGENTLY REQUIRED Christies Residential are pleased to offer for sale this 3 bedroo...
2 Bedroom Terraced House | £439,950
EXCHANGED CONTRACTS - SIMILAR HOUSES URGENTLY REQUIRED Christies Residential are pleased to offer for sale this immacula...
3 Bedroom Semi-Detached House | £579,999
EXCHANGED CONTRACTS - SIMILAR HOUSES URGENTLY REQUIRED Christies Residential are pleased to offer for sale this recently...
4 Bedroom Semi-Detached House | £600,000
EXCHANGED CONTRACTS - SIMILAR HOUSES URGENTLY REQUIRED Christies Residential are pleased to offer for sale this immacula...
3 Bedroom Townhouse | £695,000
Christies Residential are pleased to offer for sale this immaculate 3 double bedroom end of terrace town house situated...
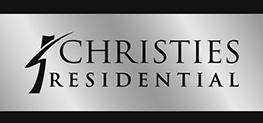
Christies Residential (Leatherhead)
Penrose Road, Fetcham, Leatherhead, Surrey, KT22 9PY
How much is your home worth?
Use our short form to request a valuation of your property.
Request a Valuation
