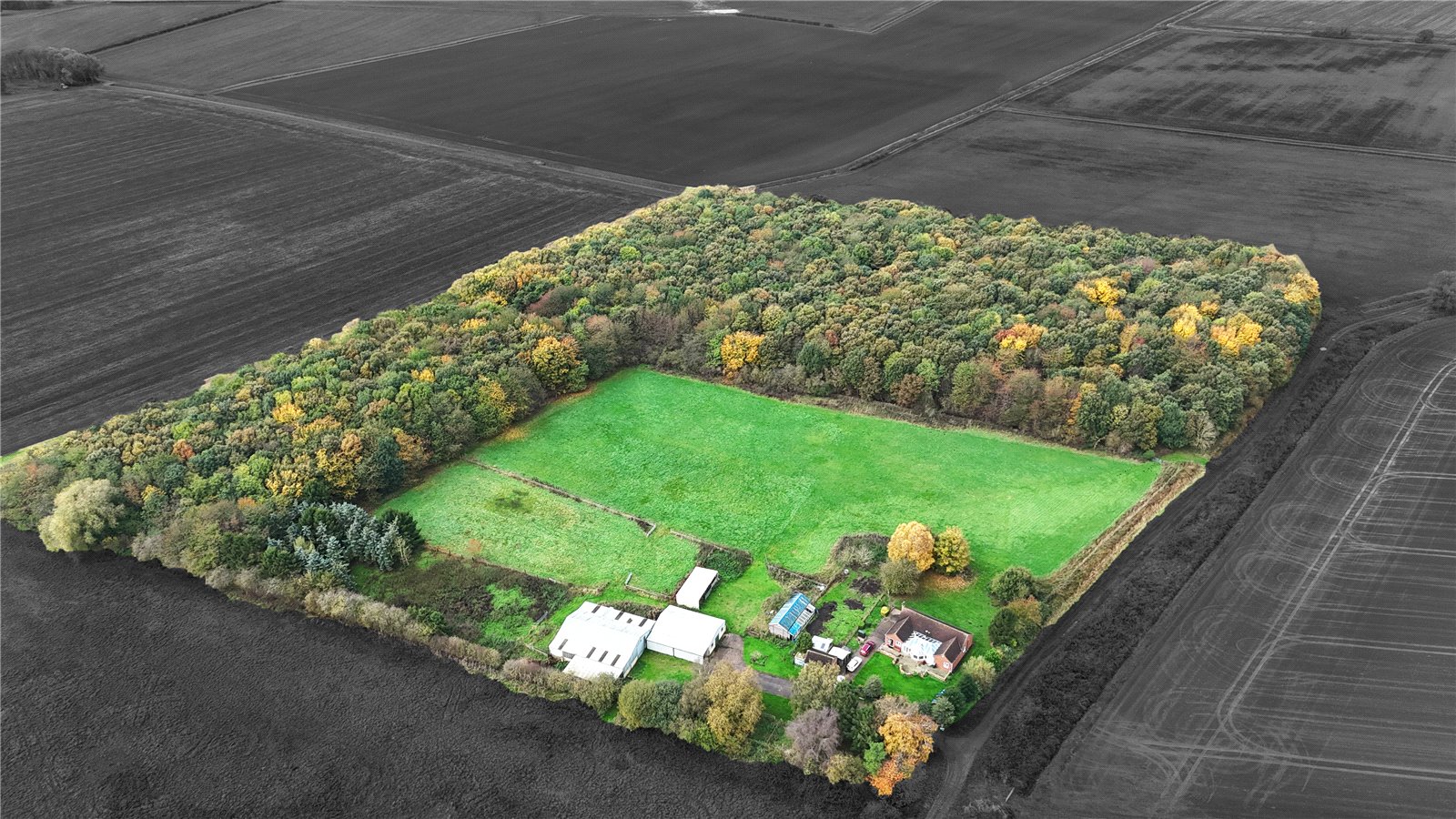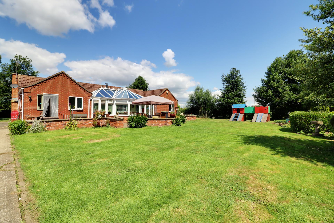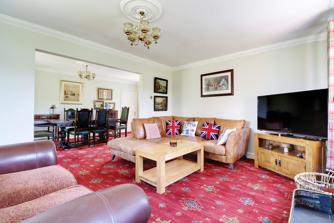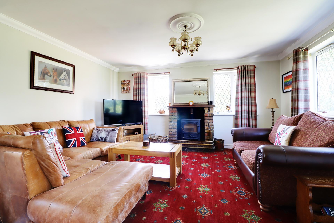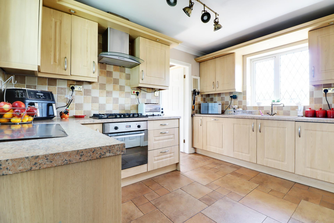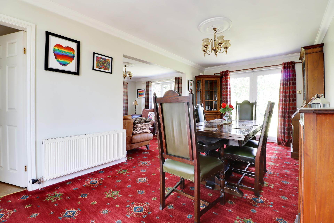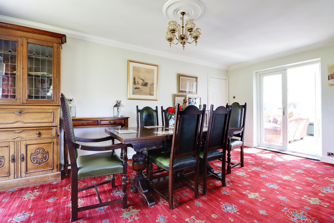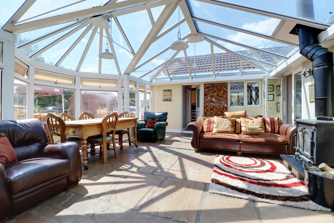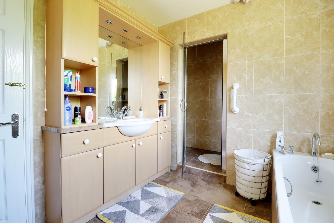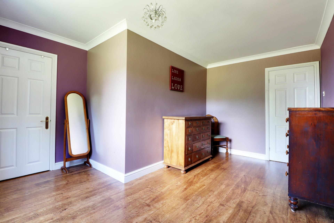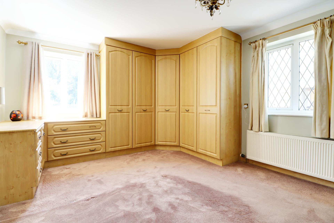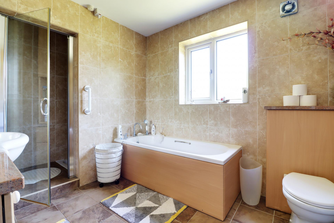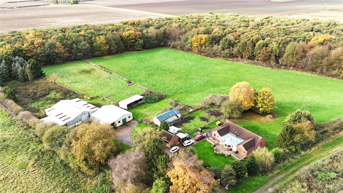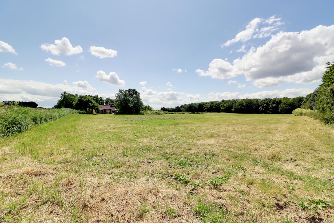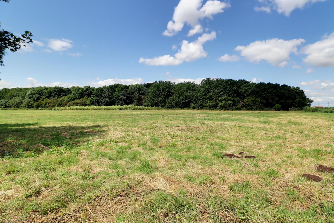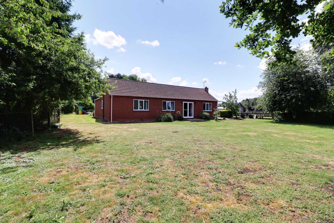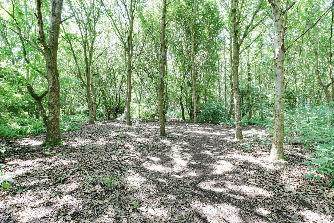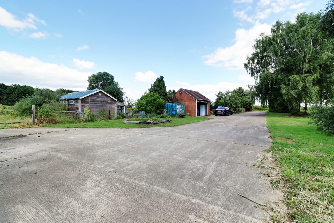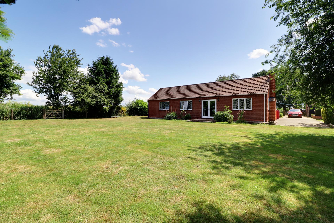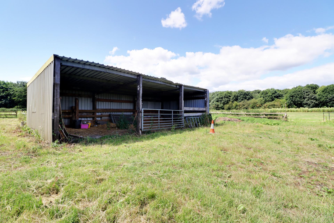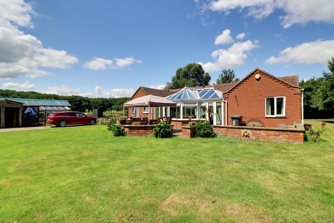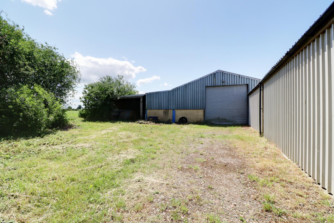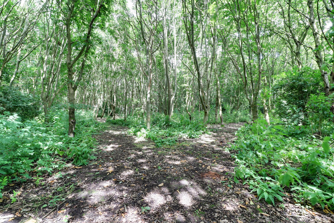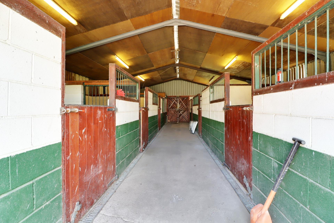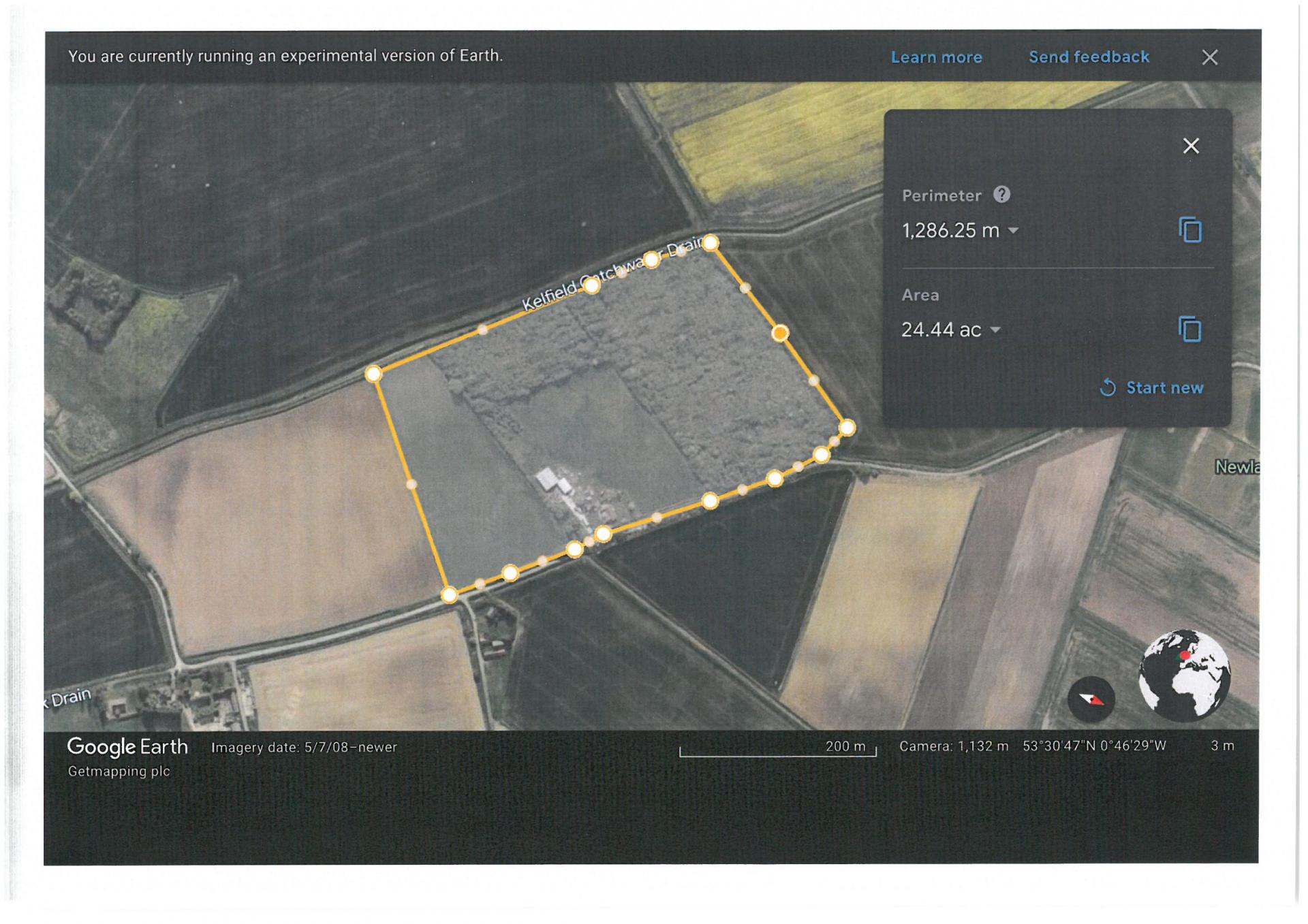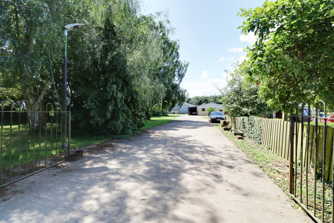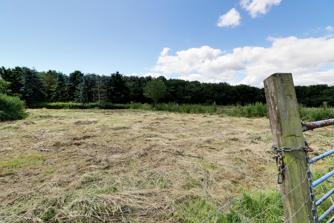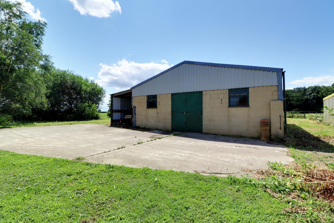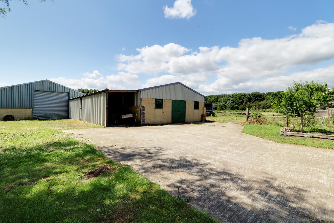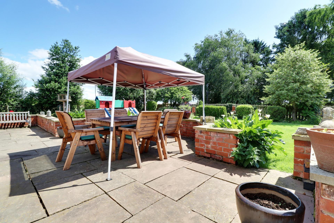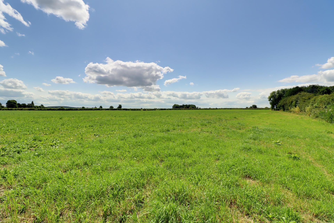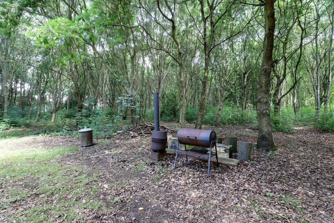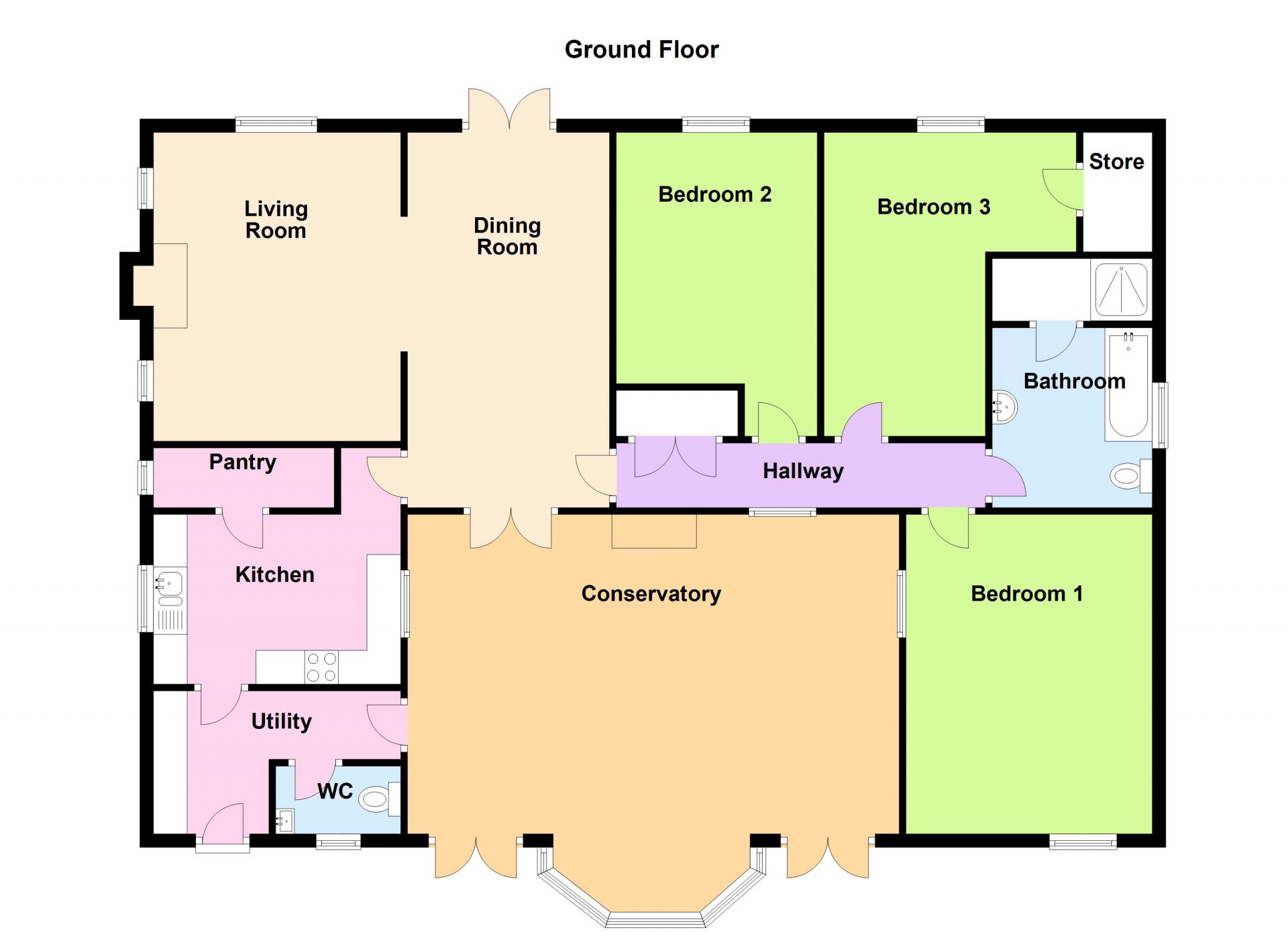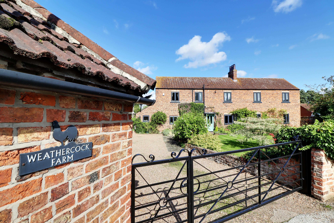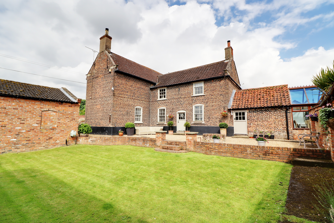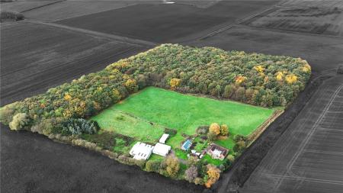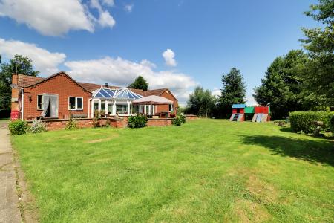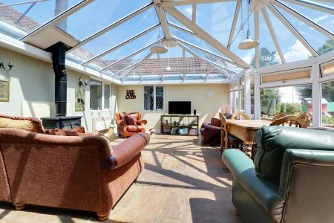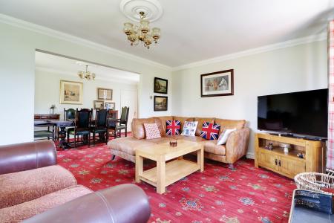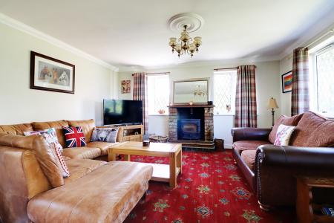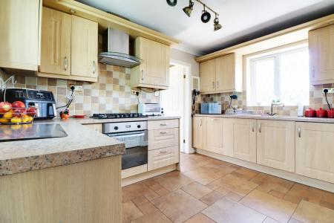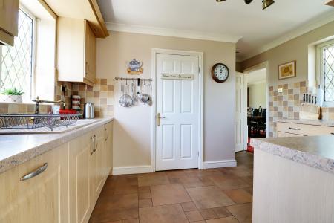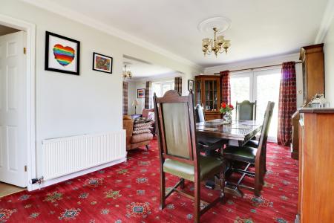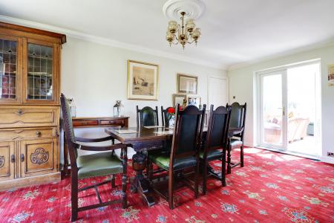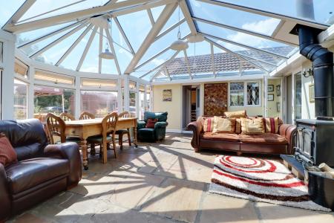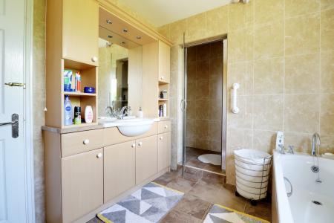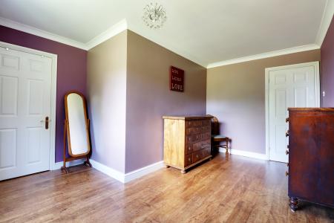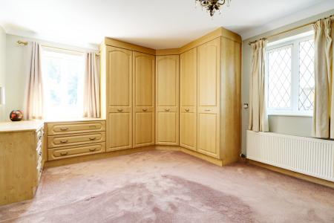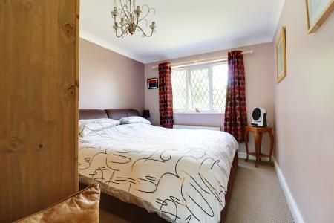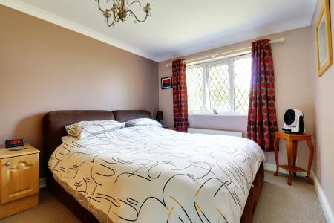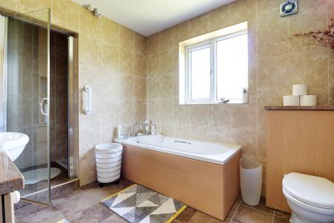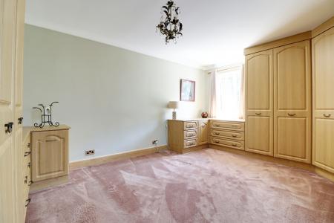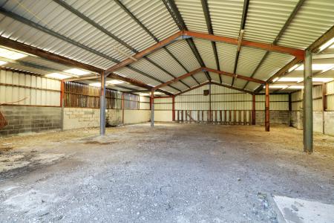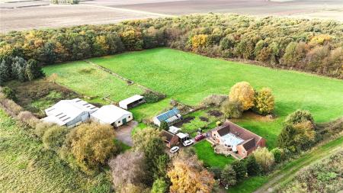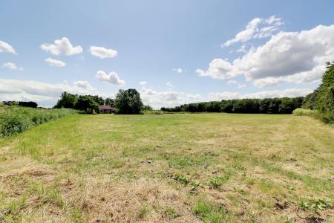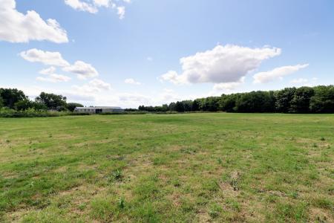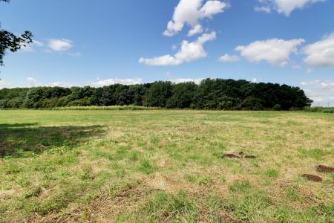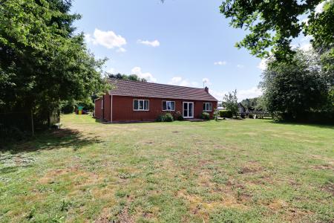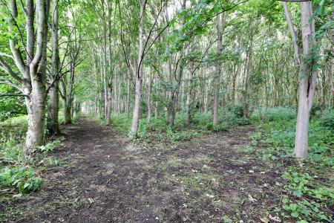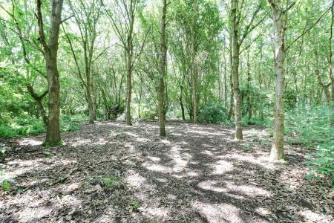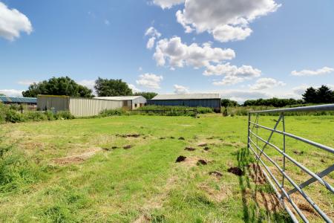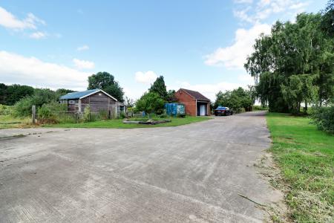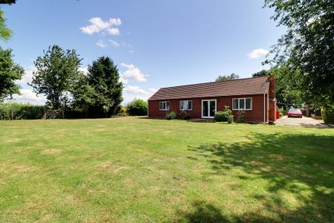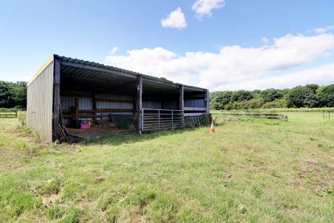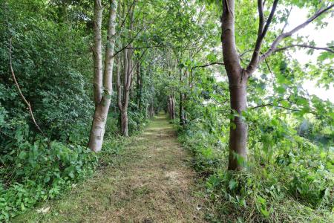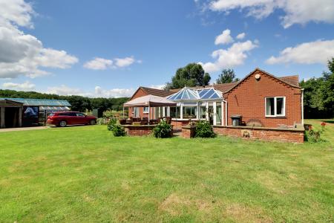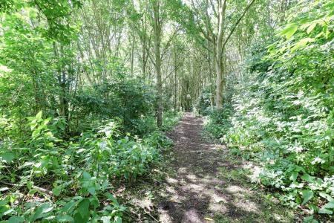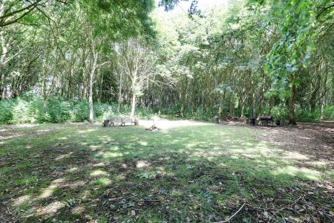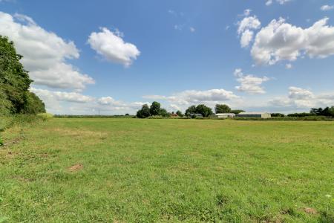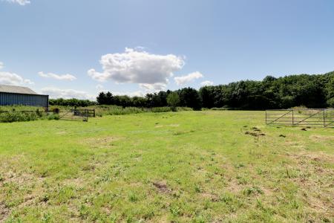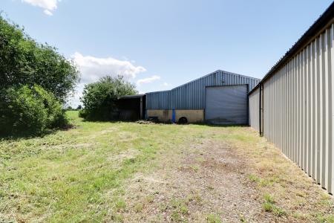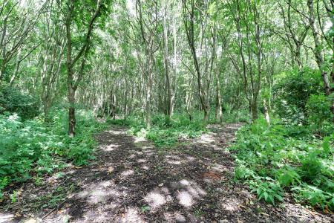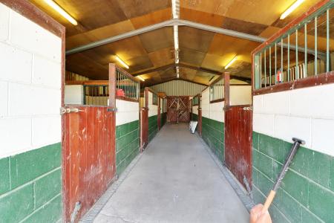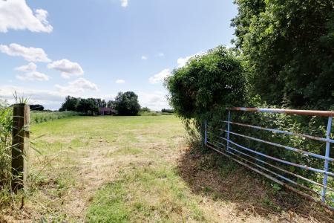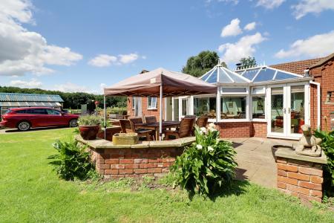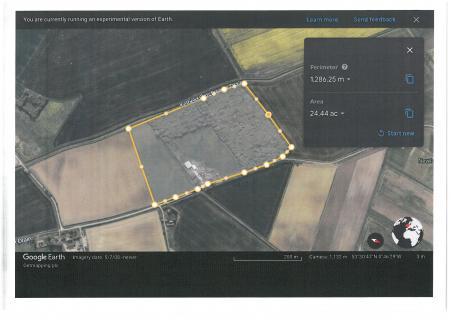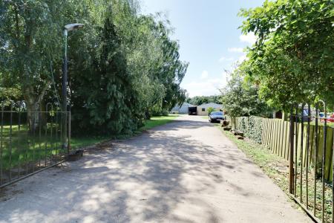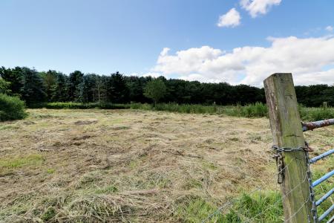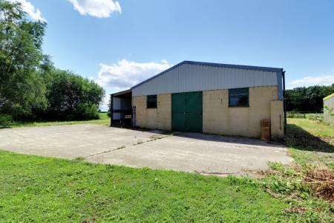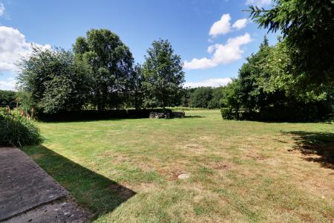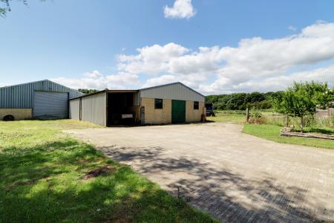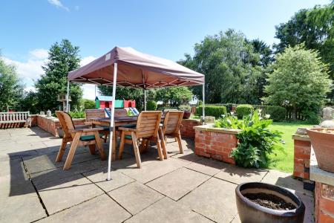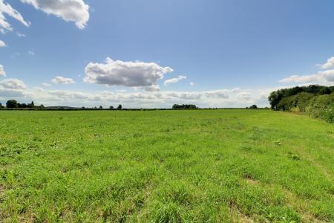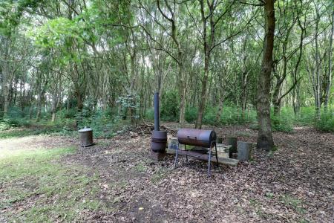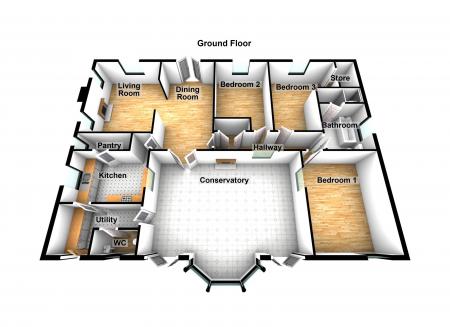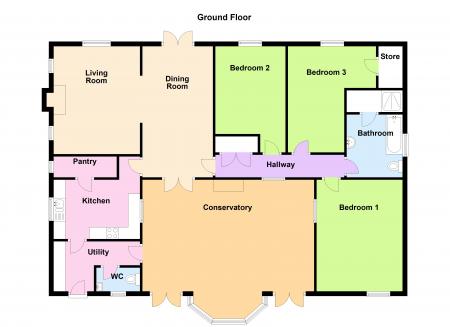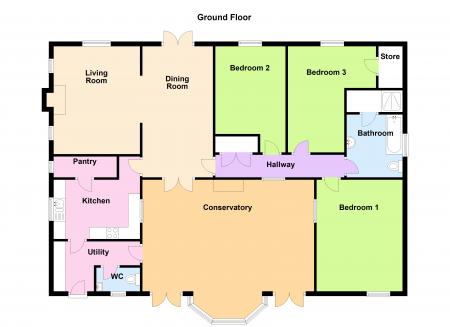- 3 DOUBLE BEDROOMS
- 3 SPACIOUS RECEPTION ROOMS
- AN EXECUTIVE DETACHED BUNGALOW
- ATTRACTIVE FITTED KITCHEN & BATHROOM
- CIRCA 20 ACRES - FORMAL GARDENS, PADDOCKS & WOODLAND
- EXCELLENT RANGE USEFUL OUTBUILDINGS
- EXTREMELY PRIVATE SEMI-RURAL SETTING
- POTENTIAL TO GENERATE AN INCOME FROM THE LAND
- SURROUNDING OPEN VIEWS
3 Bedroom Apartment for sale in Epworth
** CIRCA 20 ACRES ** EXCELLENT RANGE OF FARM STYLE OUTBUILDINGS & STABLE BLOCK ** 'The Hollies' offers an extremely rare opportunity to purchase a modern executive detached bungalow that is privately set within peaceful countryside surrounded by its own paddocks and woodland. The property itself offers deceptively spacious and well presented accommodation ideal for a family comprising, entrance hall/utility room, cloakroom, attractive fitted kitchen with pantry, central formal dining room, fine main living room, large feature conservatory that leads to an outside flagged seating area, inner hallway, 3 generous double bedrooms and a modern family bathroom. Enjoying formal lawned family gardens to the front and rear with a driveway allowing general parking. A main driveway allows extensive parking and room to manoeuvre commercial type vehicles with easy access to a double garage, stable block, large barn with adjoining 'lean to' shelter and an open fronted hay barn. The grounds come roughly 50/50 split between sectioned grass paddocks and beautiful, well kept woodland. Finished with uPvc double glazing and a modern oil fired central heating system. Viewing comes with the agents highest of recommendations. View via our Epworth office.
** CIRCA 20 ACRES ** EXCELLENT RANGE OF FARM STYLE OUTBUILDINGS & STABLE BLOCK ** 'The Hollies' offers an extremely rare opportunity to purchase a modern executive detached bungalow that is privately set within peaceful countryside surrounded by its own paddocks and woodland. The property itself offers deceptively spacious and well presented accommodation ideal for a family comprising, entrance hall/utility room, cloakroom, attractive fitted kitchen with pantry, central formal dining room, fine main living room, large feature conservatory that leads to an outside flagged seating area, inner hallway, 3 generous double bedrooms and a modern family bathroom. Enjoying formal lawned family gardens to the front and rear with a driveway allowing general parking. A main driveway allows extensive parking and room to manoeuvre commercial type vehicles with easy access to a double garage, stable block, large barn with adjoining 'lean to' shelter and an open fronted hay barn. The grounds come roughly 50/50 split between sectioned grass paddocks and beautiful, well kept woodland. Finished with uPvc double glazing and a modern oil fired central heating system. Viewing comes with the agents highest of recommendations. View via our Epworth office.
UN- APPROVED DRAFT BROCHURE
FINE LIVING ROOM Measures approx. 3.65m x 4.58m (12' 0" x 15' 0"). Enjoying surrounding uPVC double glazed and leaded windows, feature inset multi fuel cast iron stove within a brick fireplace with raised hearth and wooden mantle, TV point, wall to ceiling coving and a ceiling rose.
KITCHEN Measures approx 2.6m x 3.6m (8' 6" x 11' 10"). Enjoying a dual aspect with side uPVC double glazed and leaded window. The kitchen enjoys an extensive range of wooden style furniture with brushed aluminium style pull handles, an integral dishwasher and appliances, a patterned rolled edge complimentary working top surface with tiled splashbacks, a one and a half bowl sink unit with drainer to the side and block mixer tap, built-in five ring gas hob with oven beneath and stainless steel and glazed canopied extractor with downlighting, tiled flooring, wall to ceiling coving, large walk-in pantry with fitted shelving and side uPVC window.
LARGE FEATURE CONSERVATORY Measures approx. 6.95m x 4.55m (22' 10" x 14' 11"). Enjoying dwarf walling with front facing uPVC windows and twin French doors allowing access to the garden, hipped and pitched glazed ceiling, very attractive flagged flooring and a feature multi fuel cast iron stove on a raised hearth and a TV point.
INNER HALLWAY Enjoys an internal uPVC double glazed and leaded window looking through to the conservatory, wall to ceiling coving, large fitted store cupboard and doors off to:
DOUBLE BEDROOM 1 Measures approx. 3.67m x 4.74m (12' 0" x 15' 7"). Enjoying a dual aspect with two uPVC double glazed windows, an extensive range of quality fitted bedroom furniture, wall to ceiling coving and a ceiling rose.
GROUNDS The property occupies circa 26 acres with a rough 50/50 split of formal gardens, paddock grazing land and woodland with the woodland being of an L-shape surrounding half of the land creating an excellent place of interest for wildlife and has a central campsite.
ENTRANCE UTILITY Enjoying a hardwood stable style glazed door with adjoining single glazed window, range of wooden style eye level storage cabinets with worktop below and storage, plumbing for an automatic washing machine, floor mounted Worcester oil central heating boiler, attractive tiled flooring, double panelled radiator, wall to ceiling coving and an internal door leads through to the kitchen, cloakroom and PVC door through to the conservatory.
CENTRAL DINING ROOM Measures approx 2.96m x 5.57m (9' 9" x 18' 3"). Enjoying two uPVC French doors, one allowing access to the garden and the second to the conservatory, wall to ceiling coving, a ceiling rose and a broad opening through to;
DOUBLE BEDROOM 3 Measures approx. 3.73m maximum x 4.48m (12' 3" x 14' 8"). Enjoying a rear uPVC double glazed and leaded window, attractive wooden flooring, wall to ceiling coving and a large walk-in wardrobe.
QUALITY FAMILY BATHROOM Measures approx. 2.36m x 3.68m (7' 9" x 12' 1"). Enjoying a side uPVC double glazed window with inset patterned glazing, suite in white comprising close coupled low flush WC, panelled bath, vanity wash hand basin with storage cabinets beneath and to the side with open display shelving, mirrored backing with downlighting, luxury walk-in shower cubicle with overhead electric shower, tiled flooring, fully tiled walls, inset LED spotlights and a chrome towel rail.
CLOAKROOM Enjoying a uPVC double glazed window with inset patterned glazing, two piece suite in white comprising low flush WC, wall mounted wash hand basin, part tiling to walls and tiled flooring.
DOUBLE BEDROOM 2 Measures approx. 1.98m x 3.66m (6' 6" x 12' 0") plus door opening recess. Enjoying a rear uPVC double glazed and leaded window, wall to ceiling coving and loft access.
Important information
This is a Freehold property.
Property Ref: 12887_PFA230705
Similar Properties
4 Bedroom Detached House | £750,000
** 4550 SQ FT (incl. Studio) ** BEAUTIFULLY RENOVATED ** 'Orchard House' is the epitome of period charm and elegance wit...
Belton Road, Beltoft, Lincolnshire, DN9
4 Bedroom Detached House | £595,000
** NO UPWARD CHAIN ** SUPERB RANGE OF USEFUL BRICK BUILT BARNS, IDEAL FOR STORAGE OF CLASSIC CARS, MOTORBIKES OR CONVERT...
Upperthorpe Road, Westwoodside, Lincolnshire, DN9
4 Bedroom Detached House | £595,000
'Park Farm' is a truly magnificent 'Grade II' listed detached house of pure elegance having been lovingly restored and i...
How much is your home worth?
Use our short form to request a valuation of your property.
Request a Valuation

