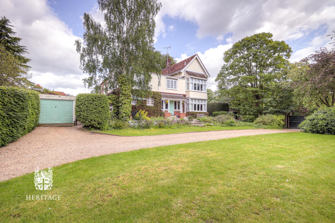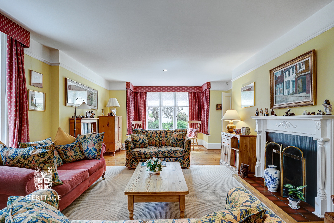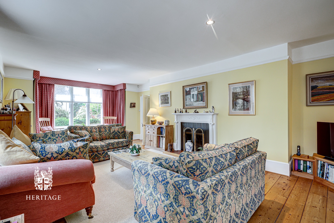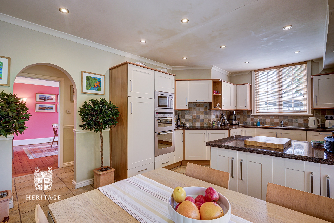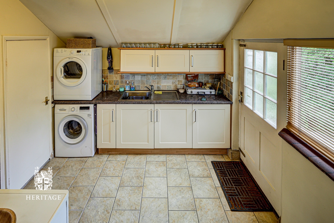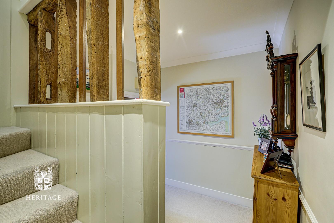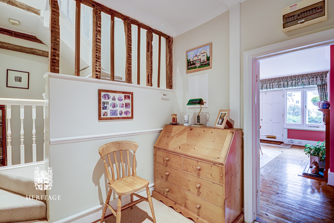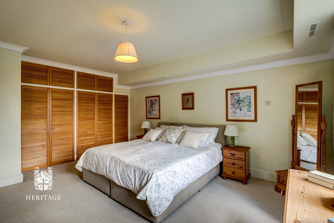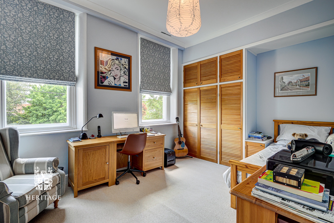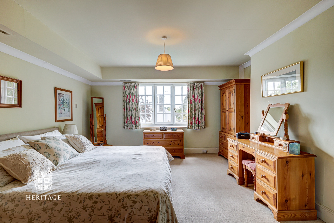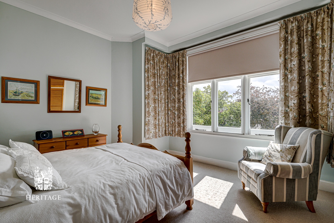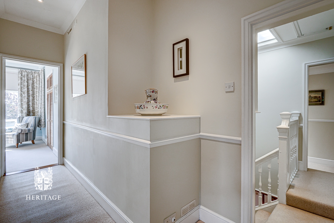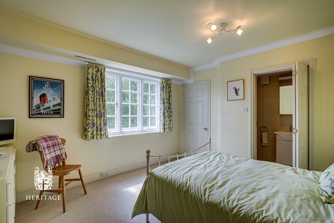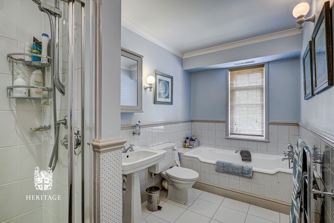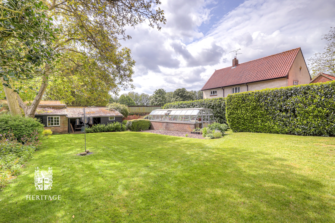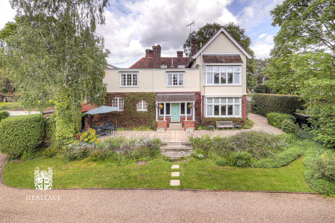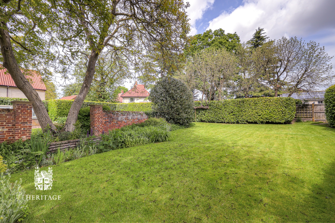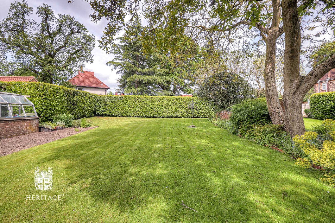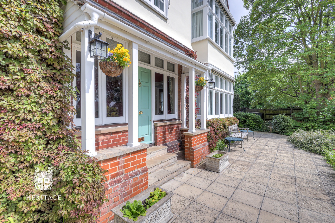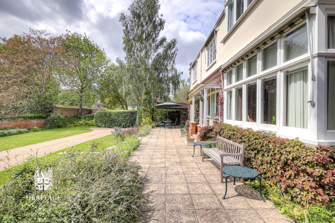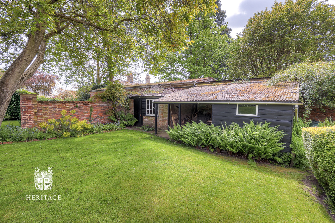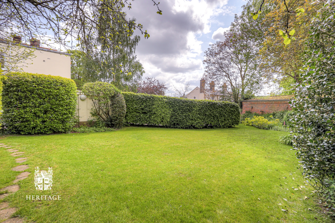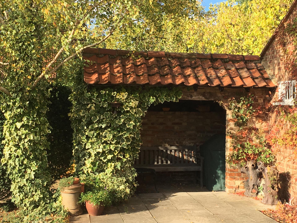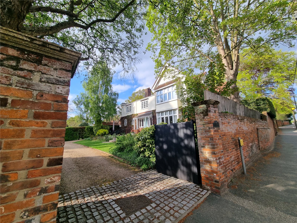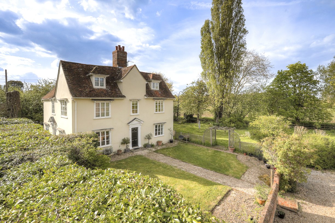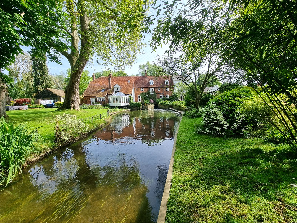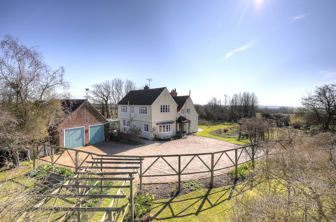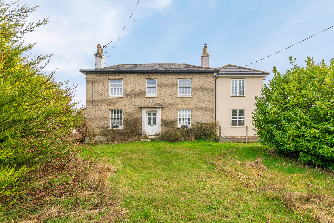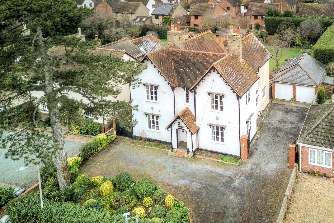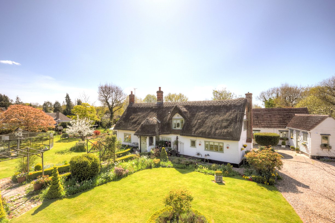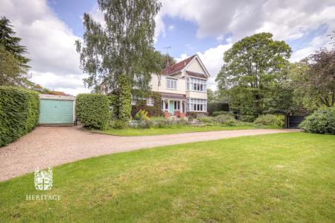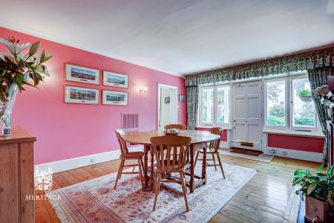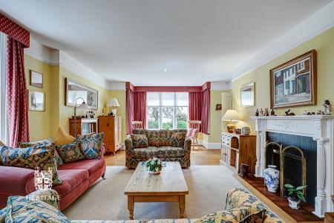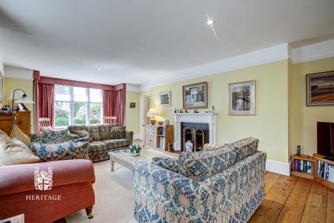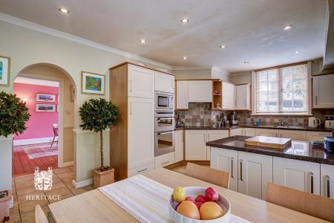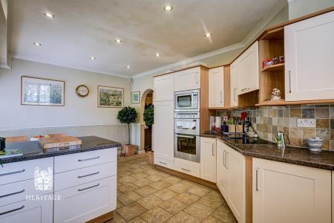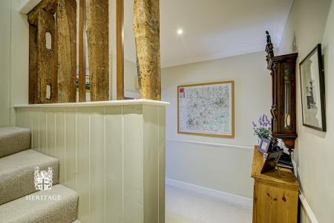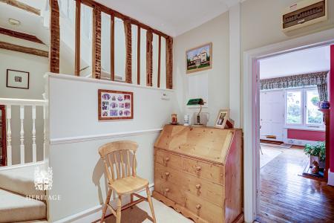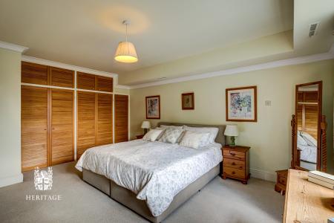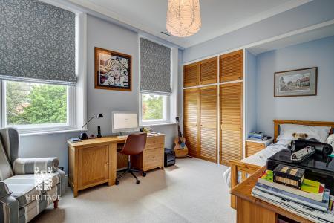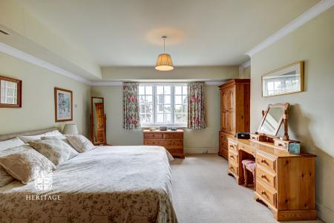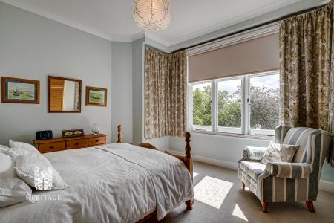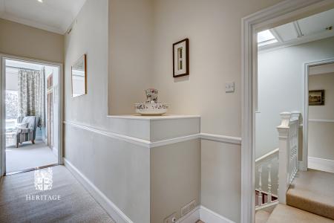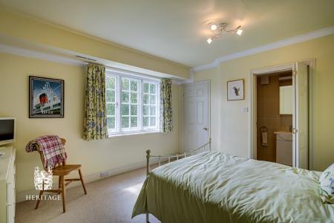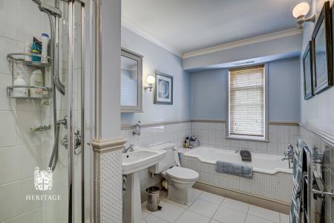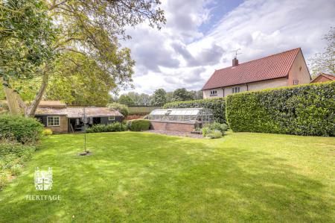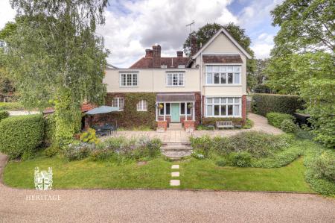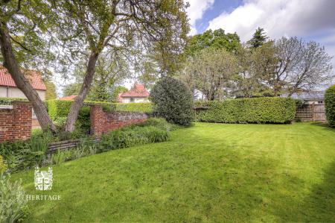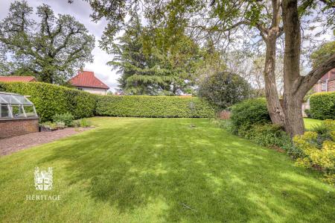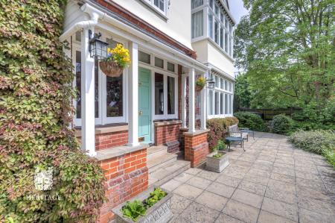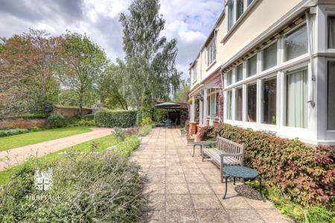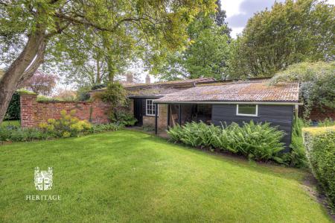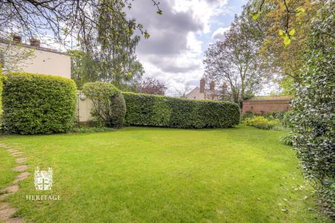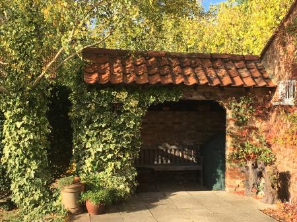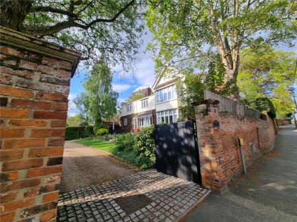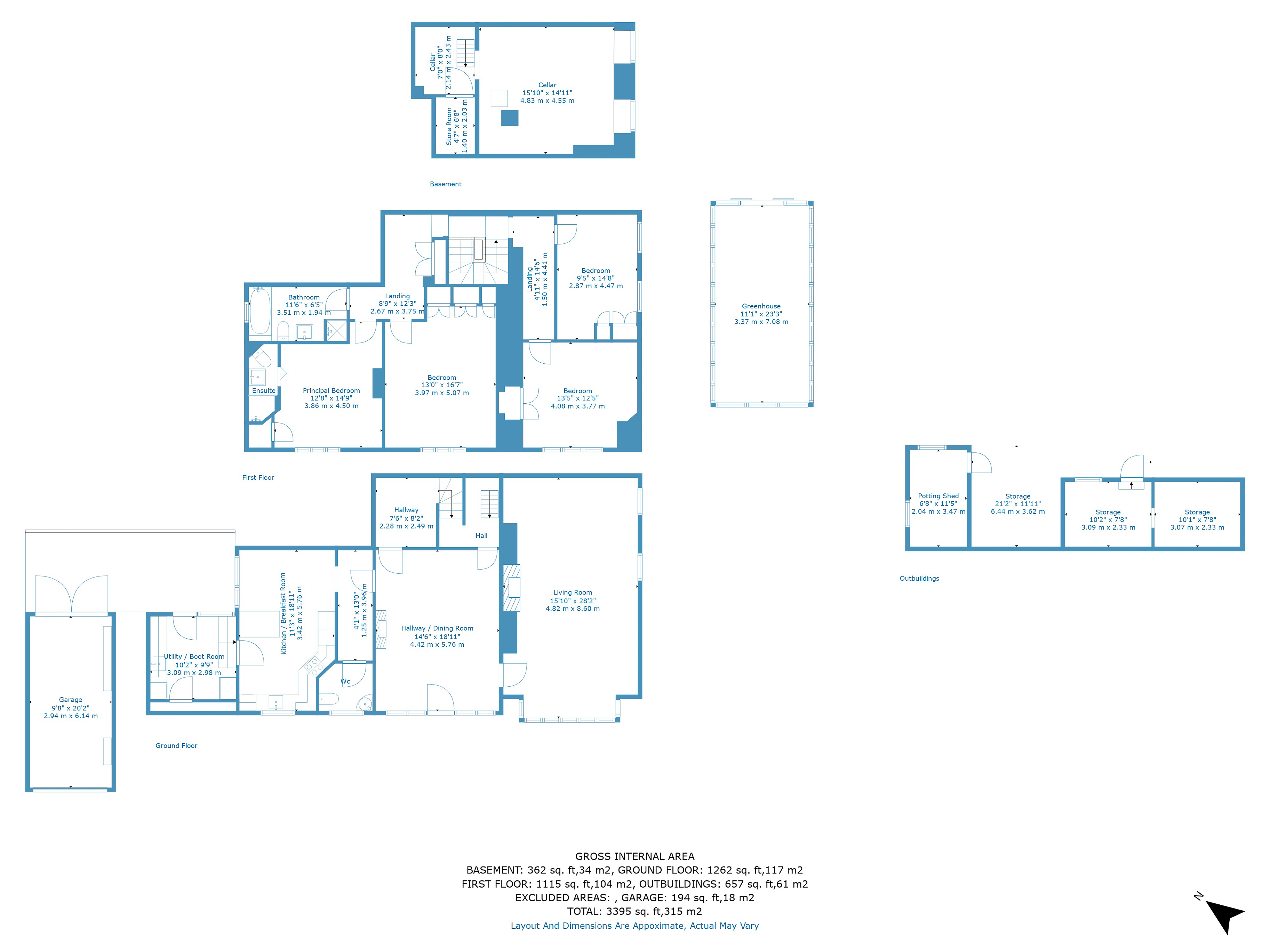- Ample Parking
- Cellar
- En-suite and Family Bathroom
- Four Bedroom Period Home
- Grade II listed Building
- Ground Floor Cloakroom
- Kitchen Breakfast Room
- Plot Extending to 0.37 Acres
- Sitting Room and Dining Room
- Utility/Boot Room
4 Bedroom Semi-Detached House for sale in Essex
As you approach St Andrews, you are greeted by a series of steps leading from the parking area to a spacious Westerly-facing terrace, featuring an attractive original brick/pantile summerhouse providing a warm and inviting introduction. Continuing your journey, you will find the front door, elegantly sheltered by a canopy porch. Upon entering, a generous reception hall/dining room awaits, exuding an air of sophistication with its cozy fireplace and large windows that offer a delightful view of the front garden. This room leads you into a passageway allowing access to the ground floor cloakroom, kitchen/breakfast room and the utility/boot room all of which have underfloor heating. In addition there is a small lobby providing access to the cellar. The cellar has steps leading down, providing ample and convenient storage space with power and lighting connected, the cellar also houses the oil fired boiler.
Adjacent to the reception hall/dining room, you will discover the inviting sitting room, which also features expansive windows and an inviting open fireplace, creating a warm atmosphere for relaxation and entertainment.
The kitchen has been thoughtfully designed with well-proportioned dimensions, boasting modern units and appliances that cater to your culinary needs. Just a few steps down from the kitchen, you'll find a functional utility/boot room, providing convenient access to the rear garden. This space offers ample room for appliances, along with fitted cupboards and a sink, ensuring practicality and organization.
Moving to the first floor, access is granted through a spacious lobby area, large enough to accommodate a bureaux. A dog leg staircase with exposed studwork leads you to the first floor landing, where you'll find four double bedrooms, each exuding comfort and elegance. One of these bedrooms features an en-suite shower room, and all bedrooms are equipped with fitted wardrobes. Additionally, a generous bathroom awaits, complete with underfloor heating, a shower cubicle, bath, WC, and basin, providing luxurious amenities for residents and guests alike. It is noted that a majority of the accommodation situated to the front of the property have been fitted with retractable sun blinds.
The beautifully landscaped gardens of St Andrews are a testament to the care and attention they have received. The walled front garden offers ample parking space, along with a garage, a well-maintained lawn and an established, diverse array of shrubs and trees. Behind an established beech hedge is a second formal garden creating a private and serene picturesque retreat. Separated by an attractive brick wall, a further garden area features a large heated greenhouse (24' x 9') on a brick base and ample storage buildings, catering to the needs of gardening enthusiasts and providing additional storage space.
St Andrews is not just a property; it is a truly special home that has withstood the test of time. It possesses a unique charm and character that will create unforgettable memories for those fortunate enough to call themselves the custodians of this extraordinary home.
Important Information
- This is a Freehold property.
- This Council Tax band for this property is: G
Property Ref: COG_COG220283
Similar Properties
5 Bedroom Detached House | Asking Price £965,000
Offering far-reaching farmland views and located just an 8 minute walk from Kelvedon mainline station, Moorings enjoys a...
5 Bedroom Semi-Detached House | Guide Price £965,000
The gardens at Little Braxted Mill are an absolute delight and a haven for lovers of the oudoors. This amazing family ho...
4 Bedroom Detached House | Asking Price £950,000
Located in its own secluded plot, extending to approximately 1.2 acres and surrounded by fields with far-reaching views...
4 Bedroom Detached House | Guide Price £1,000,000
Handsome period house offering circa 2500 sq ft of accommodation with a range of barns and around 2 acres.
5 Bedroom Detached House | Offers Over £1,000,000
Dating back to circa 1848, this early Victorian villa occupies a generous plot at the top of Feering Hill. The property...
5 Bedroom Detached House | Offers in excess of £1,000,000
Exceptional is a word that's often overused when describing a property — but in the case of Pond Farm Cottage, it's more...
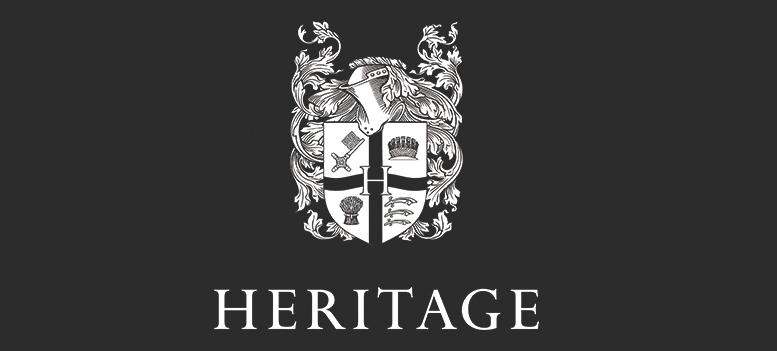
Heritage (Coggeshall)
Manchester House, Church Street, Coggeshall, Essex, CO6 1TU
How much is your home worth?
Use our short form to request a valuation of your property.
Request a Valuation
