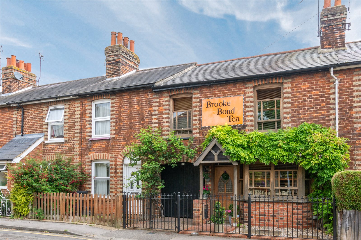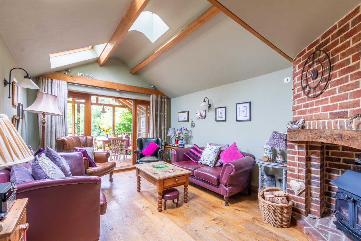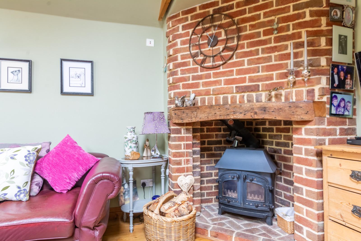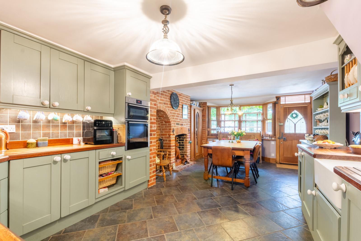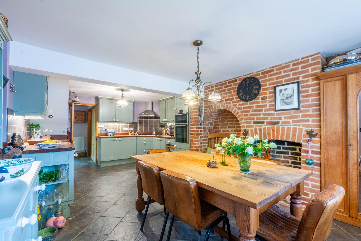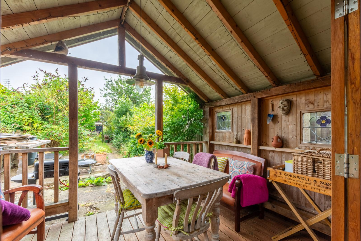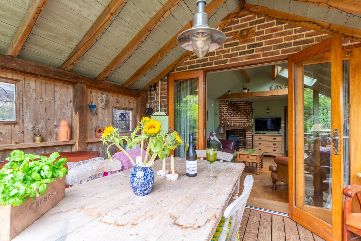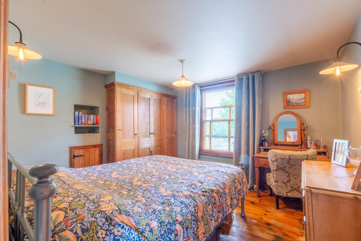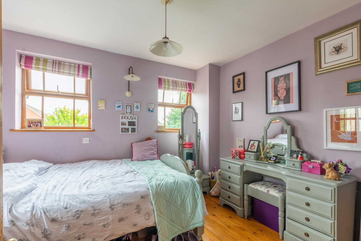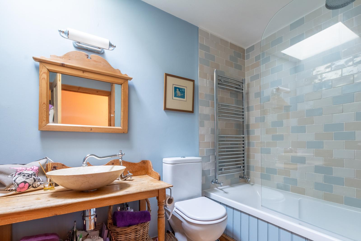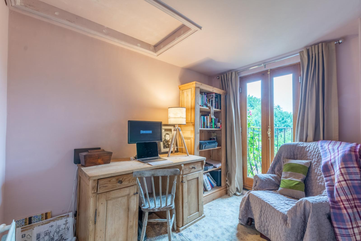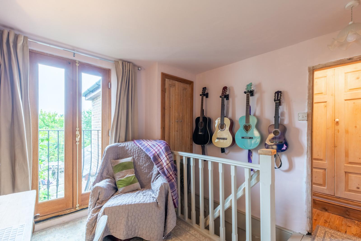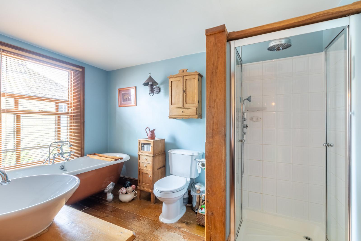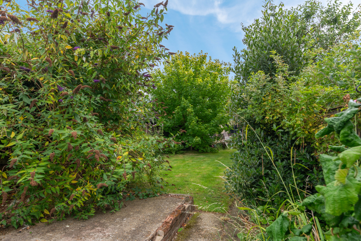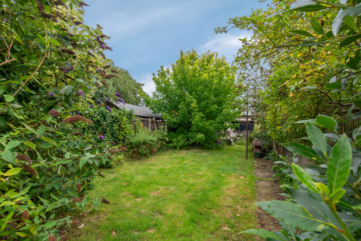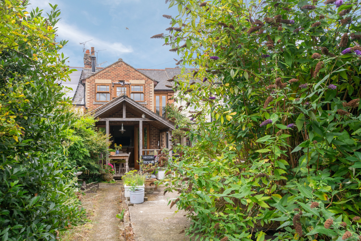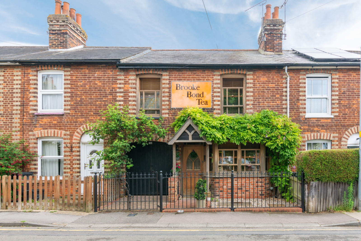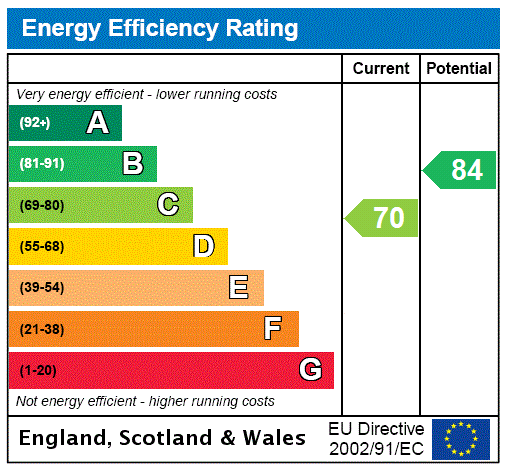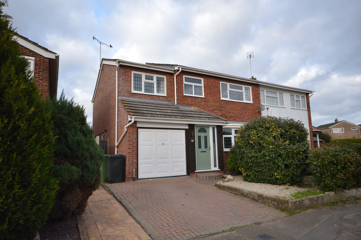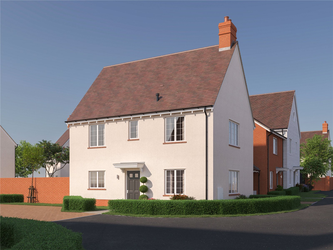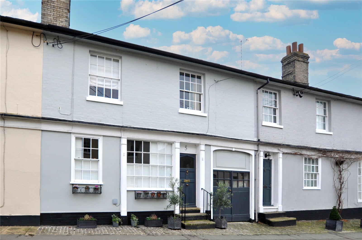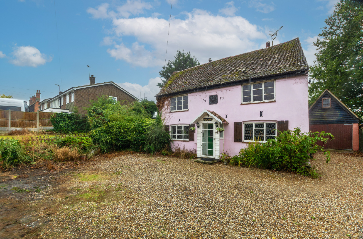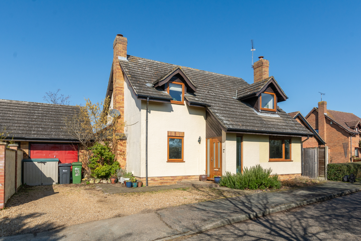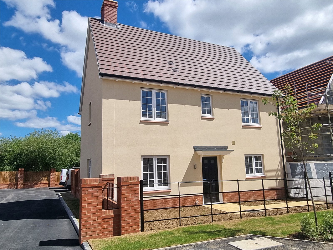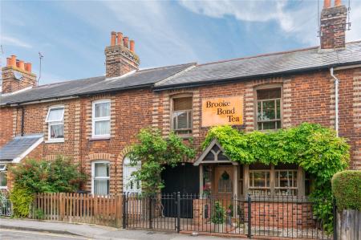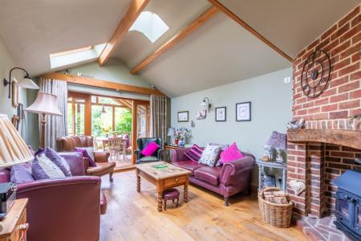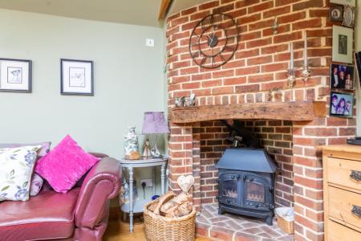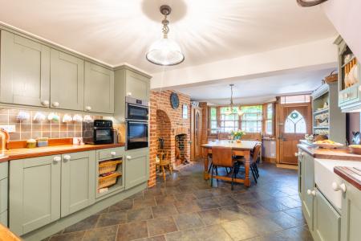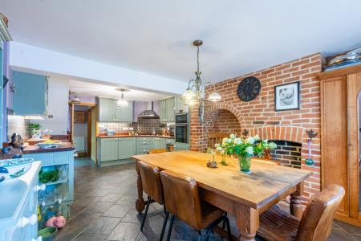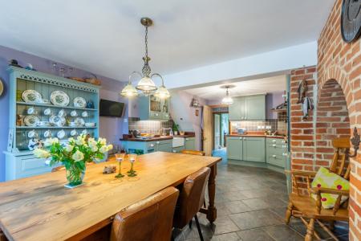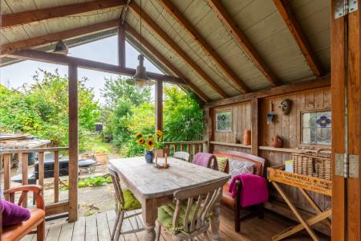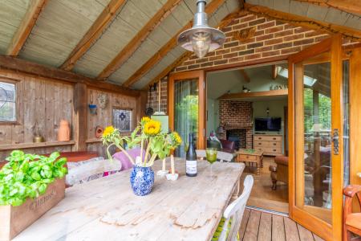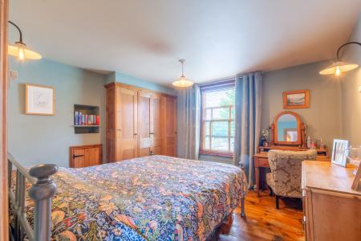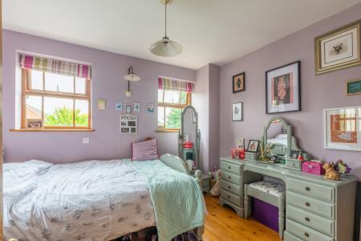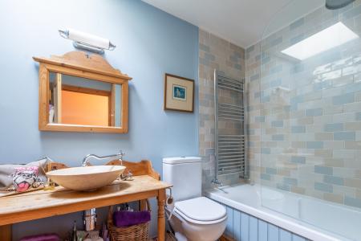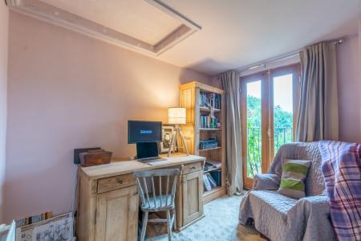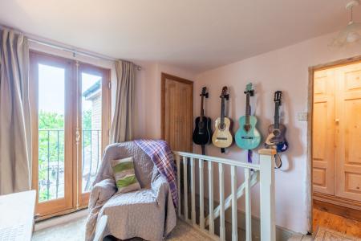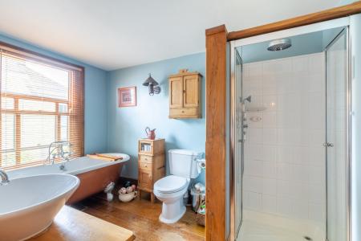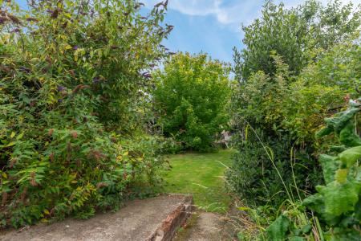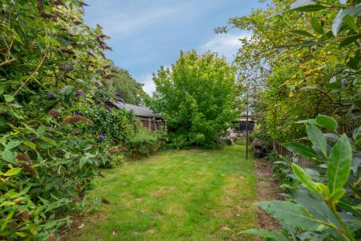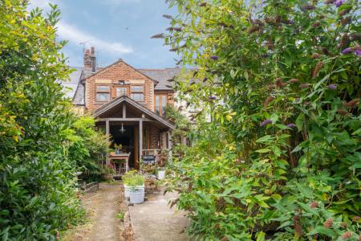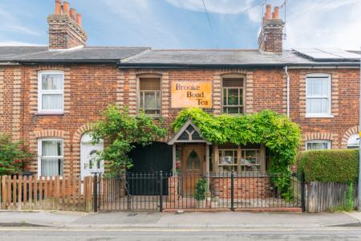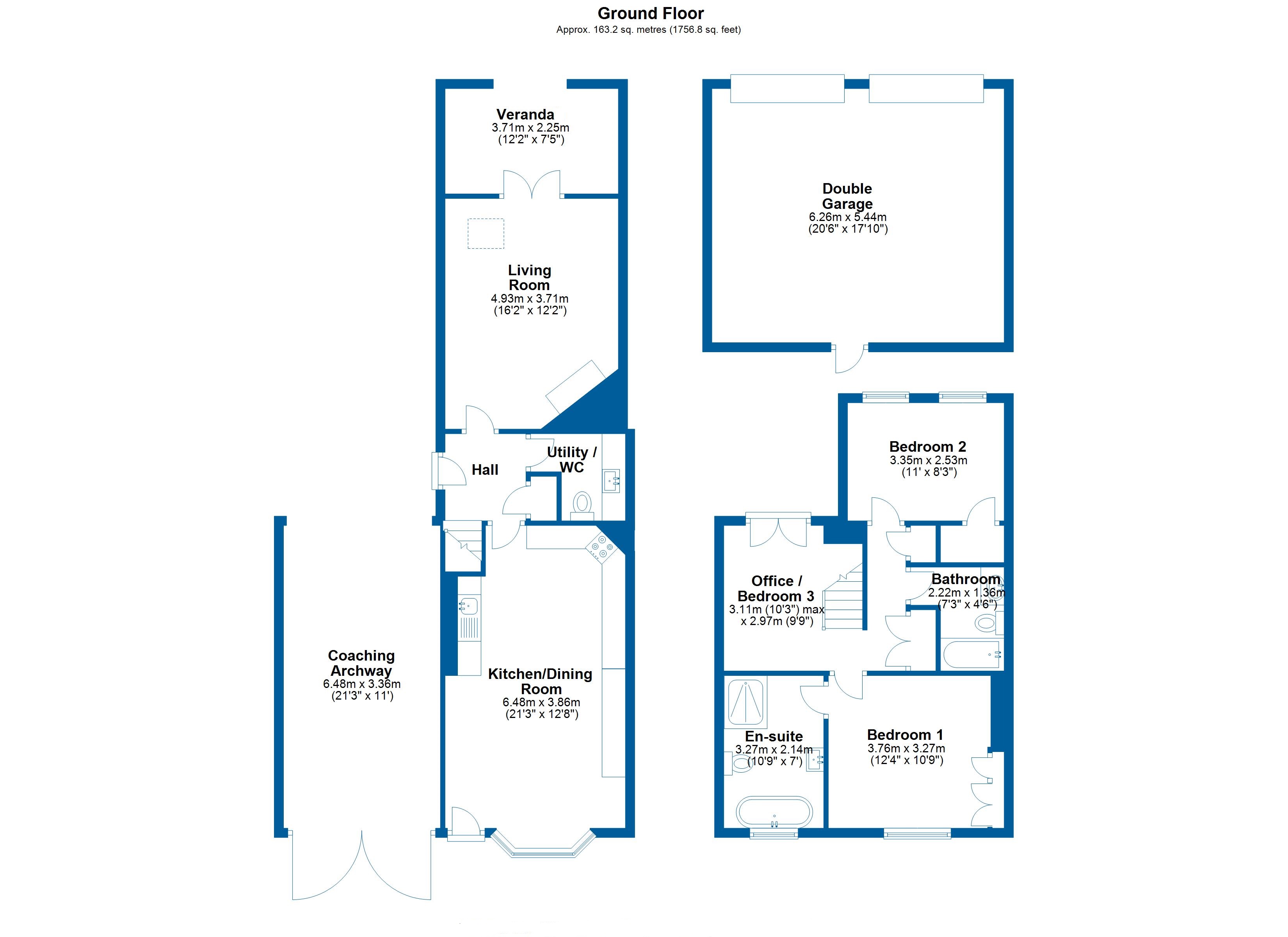- Stunning Victorian House
- Approx 1100 sq ft of Accommodation
- Great Location close to Maldon High Street
- Two / Three Bedrooms
- Double Garage & Off Street Parking
- Mature 88ft Rear Garden
- Total plot size 20 ft 6 ins x 190 ft
- Sympathetically Extended
- Bespoke Oak Windows and Doors throughout
- Two Bathrooms & Ground Floor Cloakroom
3 Bedroom Terraced House for sale in Essex
Nestled on a quiet road near Maldon High Street, "The Old Shop" is a prominent, double-fronted Victorian property that exudes historic charm and character. The current owners have meticulously transformed this former shop, blending reclaimed materials and sympathetic features that enhance the original Victorian architecture. A mock belvedere window in the living room extension pays homage to Maldon's rich maritime history.
As you approach, a bespoke solid oak front door welcomes you into a spacious kitchen-dining room, an ideal space for entertaining. The dining area features a bay window with oak frames, offering a pleasant view out to the front and along Queens Avenue. An exposed brick fireplace and attractive slate-tiled flooring further enhance the room's aesthetics. The kitchen, a chef's dream, boasts an extensive range of high-quality units, oak worksurfaces, and integrated appliances.
Moving through the kitchen, a lobby area connects to the living room and includes access to a utility cloakroom, equipped with bespoke cupboards and space for a washing machine and tumble dryer. A door from the lobby leads to a side area, providing access to the rear of the enclosed carport.
At the rear of the ground floor, the spectacular living room impresses with a vaulted ceiling that creates a sense of space and light. Natural illumination streams in through the Belvedere and Velux windows. A log burner set within a fireplace adds to the room's cozy atmosphere, while oak doors open to a green oak veranda, the perfect spot to relax and enjoy garden views.
The first floor continues the home's charming and characterful theme. A large landing, currently used as an office, features a Juliet balcony overlooking the rear garden. Originally designed as a third bedroom, this area can easily be enclosed with a stud wall to create the additional room if desired. The largest bedroom on this floor is a delightful double room with a bespoke triple wardrobe and a pleasant outlook to the front. The principal bedroom benefits from a luxurious en-suite fitted with a Heritage-style suite, including a large shower, hand basin, and roll-top bath. A second bedroom with a fitted wardrobe and a family bathroom, featuring a hand basin set on a reclaimed vanity unit and a bath with an electric shower, complete this floor. In addition, the loft has been installed with floor grade joists and fully boarded for storage with a velux window and plumbing, ready for conversion. It has the benefit of new independent water supply as well as a water softener.
Externally, the property is equally impressive. Wrought iron railings enclose the front, with a gate leading to the coaching archway and front door. The coaching archway provides a covered area, ideal for storing logs, and leads through to the rear garden. The generous 88ft garden is a tranquil retreat, home to established trees and frequent wildlife visitors. At the garden's end, a fantastic double garage with light and power, accessible from Royal Court, offers parking for at least three cars.
Important Information
- This is a Freehold property.
- The review period for the ground rent on this property is every 1 year
- This Council Tax band for this property is: C
- EPC Rating is C
Property Ref: COG_COG230008
Similar Properties
4 Bedroom Semi-Detached House | Guide Price £470,000
An extended and well-presented family home located close to the village centre and local schools in a desirable and plea...
3 Bedroom Detached House | Asking Price £459,950
NEW RELEASE - Contact us to book an appointment. - Plot 16 - The Lark is a spacious three bedroom detached house extendi...
3 Bedroom Terraced House | Asking Price £450,000
This beautifully presented three bedroom cottage is located in the heart of Coggeshall. It has many fine features includ...
4 Bedroom Detached House | Offers in region of £475,000
A handsome, double-fronted detached home set on a picturesque 0.2-acre plot, this Grade II listed property featuring exc...
4 Bedroom Detached House | Asking Price £475,000
A beautifully presented four-bedroom detached home on the outskirts of Feering, offering well-designed living space, off...
3 Bedroom Link Detached House | Asking Price £484,950
***Commuter Incentive Package Available on this plot.*** Show Home Now Open. Contact us to book an appointment. The Finc...
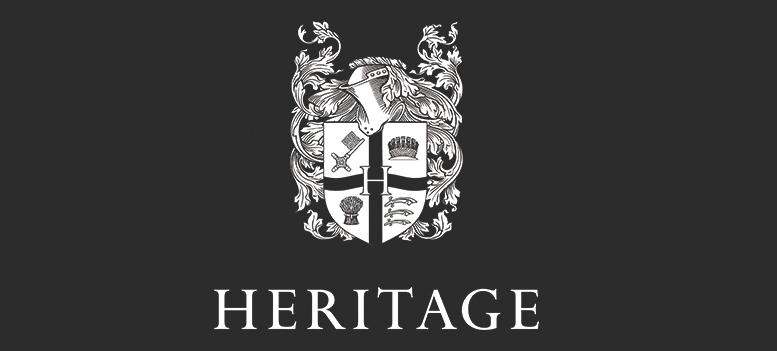
Heritage (Coggeshall)
Manchester House, Church Street, Coggeshall, Essex, CO6 1TU
How much is your home worth?
Use our short form to request a valuation of your property.
Request a Valuation
