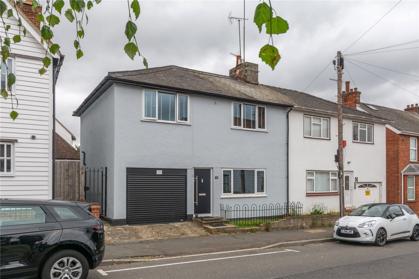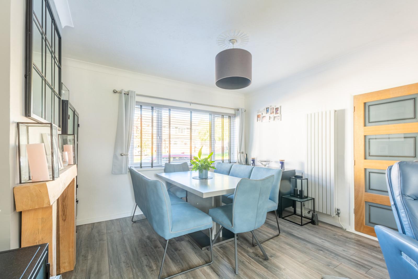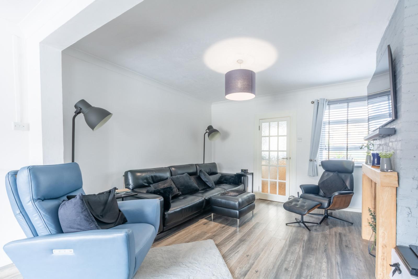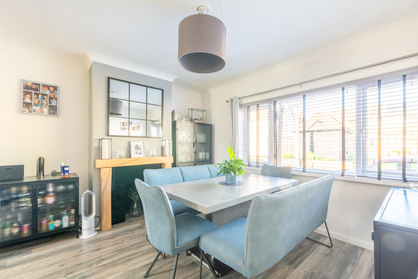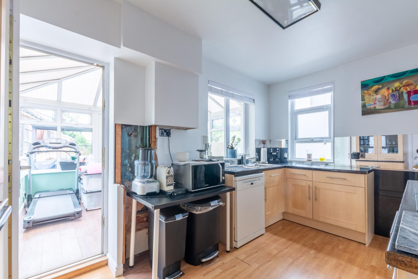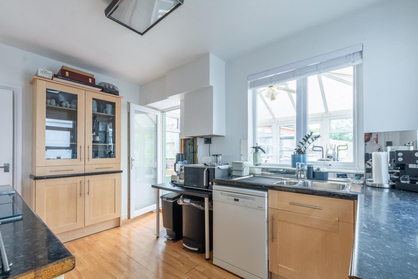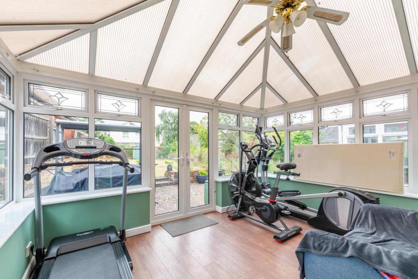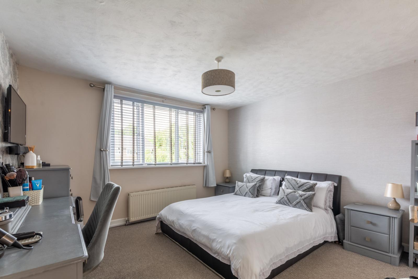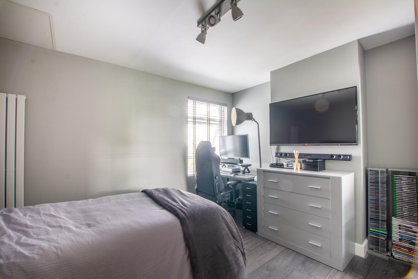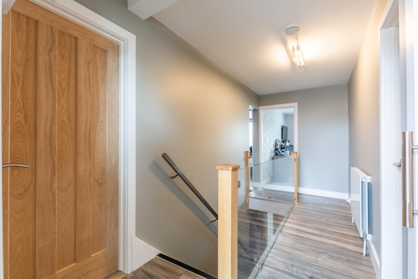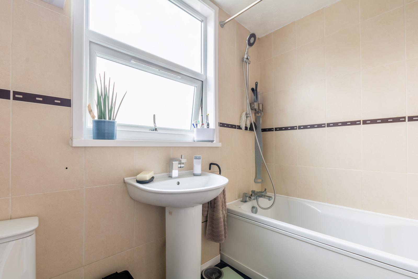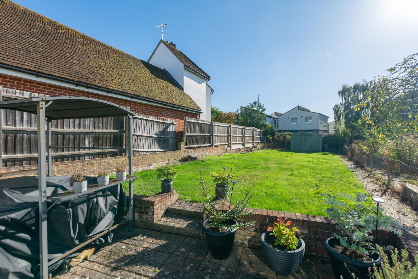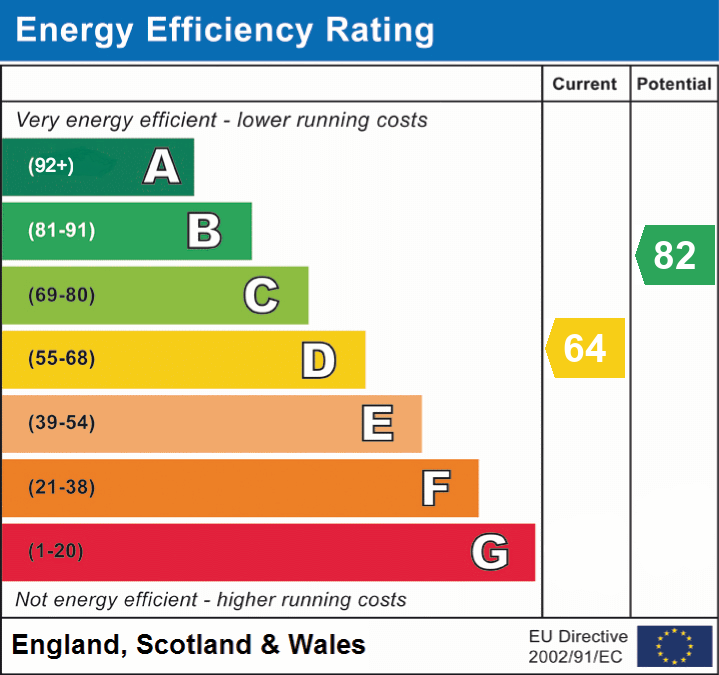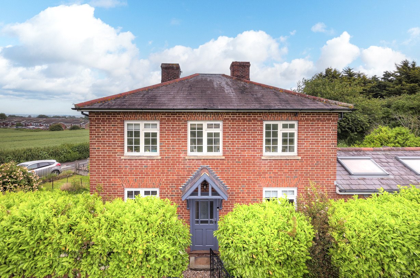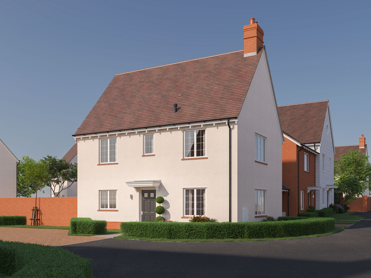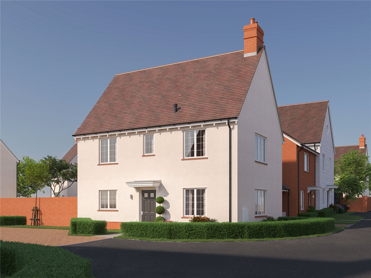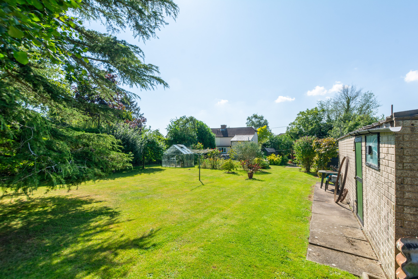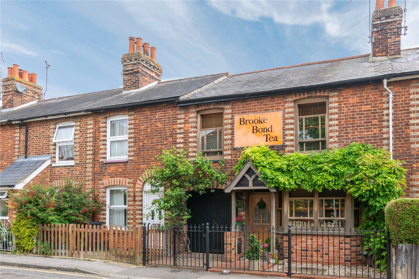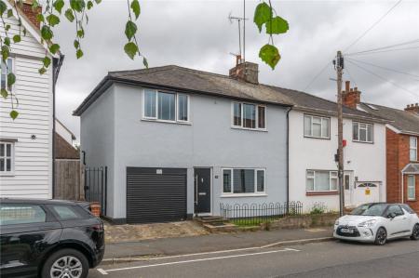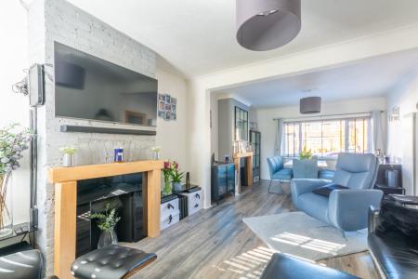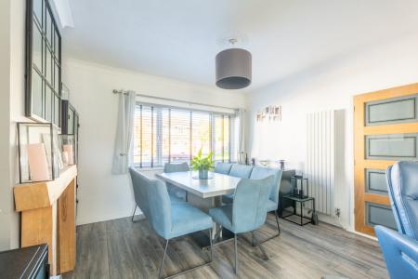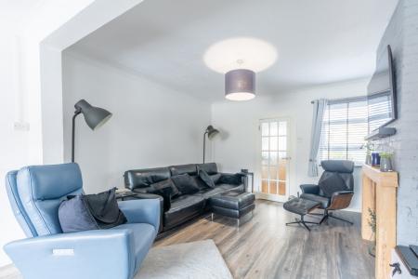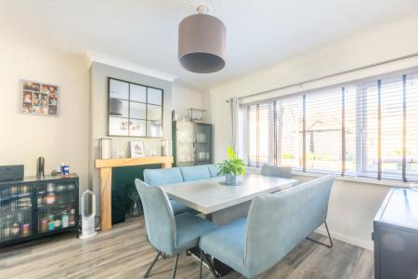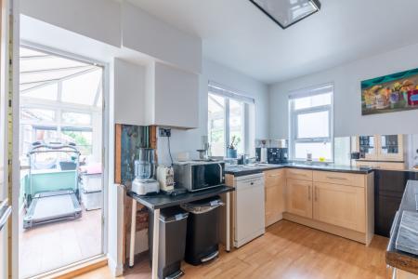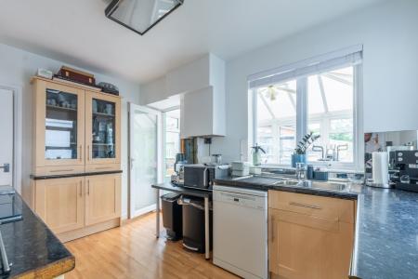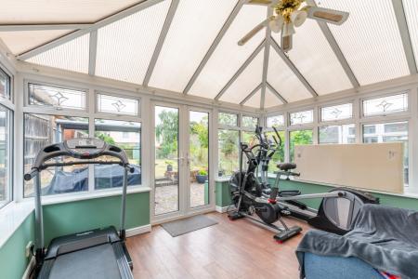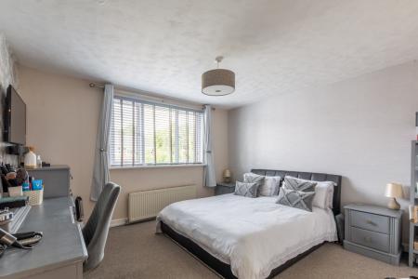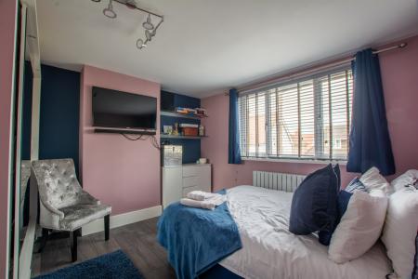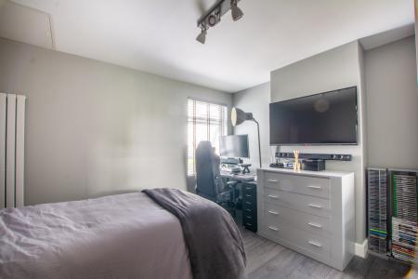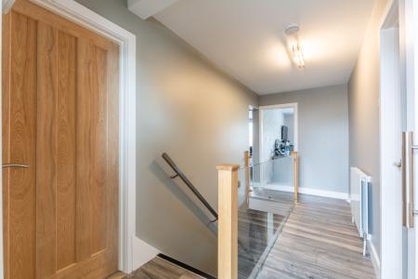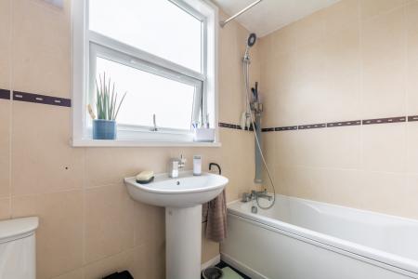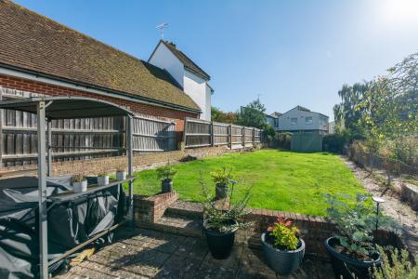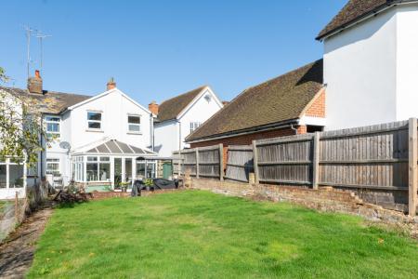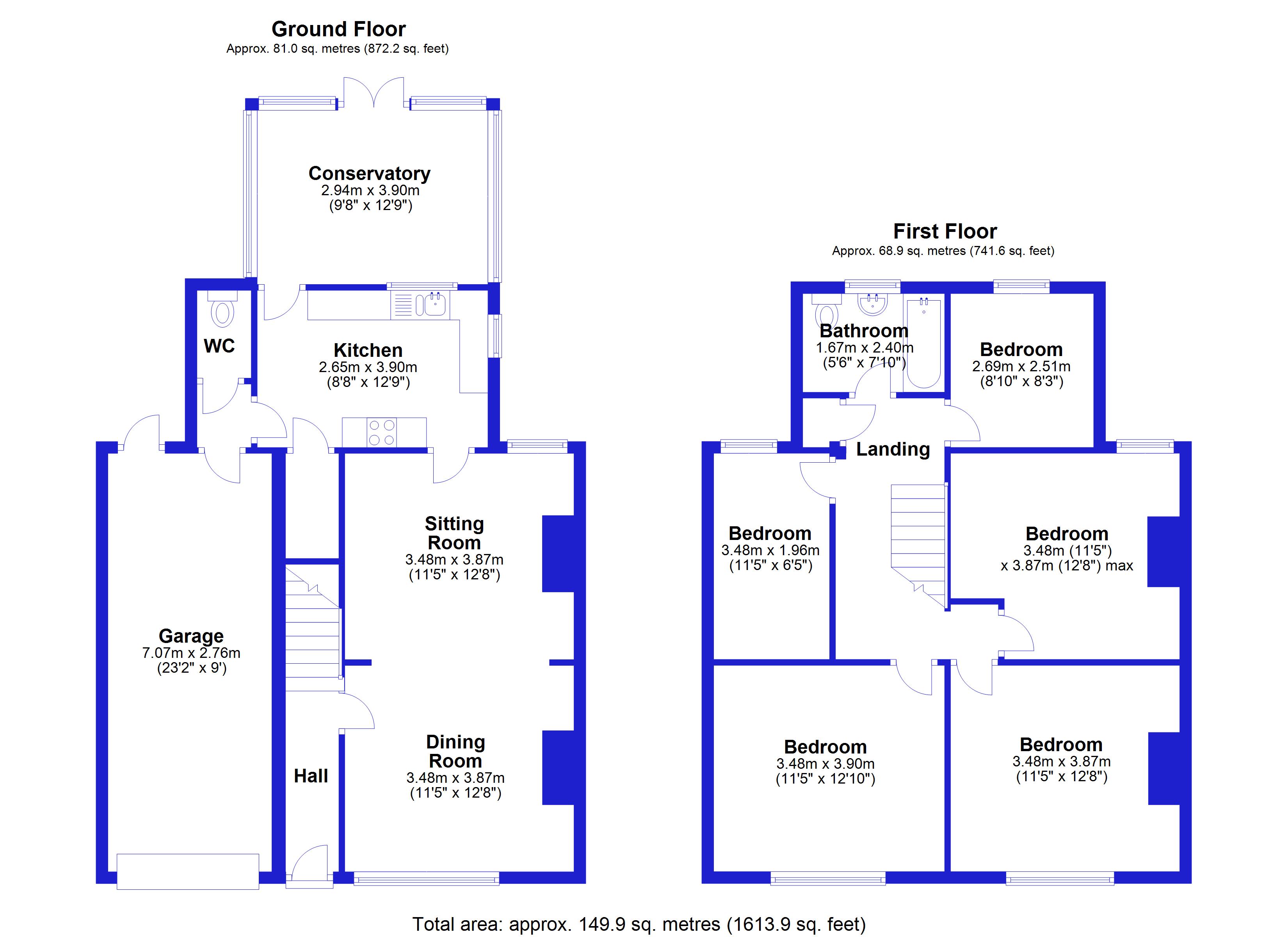- Quiet Village Location
- Five Bedrooms
- Lounge Diner
- Integral Garage
- Conservatory
- Good Size Rear Garden
- Triple Glazing to Front of Property
- Utility Cupboard
- EPC Band D
5 Bedroom Semi-Detached House for sale in Essex
Located in the quiet village of Bocking, Church Street is this five bedroom semi detached property with integral garage and 100ft rear garden. A viewing is highly recommended.
Located in the village of Bocking Churchstreet is this five bedroom semi-detached family home with integral garage. This property has been partially renovated and offers good accommodation. The property was originally four cottages and in turn converted into two semi-detached properties. The property dates back to the late 1800's and was converted in the 60's.
Entering into the hall from the front of the property you have access to the dining area and stairs leading to the first floor. Heading into the dining area, this room is open to the lounge, both rooms have a feature fireplace, one with a exposed painted brick chimneybreast. There is a triple glazed window to the front of the property and a small double glazed window to the rear. A newly installed panelled glazed door separates the hall from these rooms. There is another glazed panelled door leading into the kitchen.
The kitchen offers multiple cupboards with worktop, built in electric oven with hob and extractor over, 1.5 bowl sink with drainer and mixer tap. There is a larder cupboard and space for dishwasher. Doors lead into the conservatory, cloakroom and garage.
The conservatory has french doors leading out to the rear garden. This room has been fitted with a ceiling fan with built in light fitting, there are also multiple window openers.
The cloakroom comprises of WC with integrated sink above cistern plus a vertical radiator.
The garage houses the boiler, water cylinder and water softener unit at the rear of the space. There is an inspection chamber within the floor and the garage has been fitted with an electric roller garage door. There is lighting and a door to the rear garden.
Upstairs on the first floor landing there is a beautiful glass balustrade and newly fitted doors leading to all bedrooms and the bathroom.
Bedrooms one and two are located to the front of the property and are fitted with triple glazed windows to the front. Bedroom two has wardrobes that will remain.
Bedroom three has a double glazed window to the rear of the property, wardrobes to remain and a loft hatch giving access to the boarded roof space.
Bedroom four is currently being used as a dressing room and has a double glazed window the rear.
Bedroom five is located to the rear of the property and has a double glazed window overlooking the garden.
On the landing is a utility cupboard with space and plumbing for a washing machine and tumble drier. The cupboard has also been fitted with a moisture control extractor fan.
The bathroom is fully tiled with a large mirrored panel on half the wall. The suite comprises of WC, pedestal wash hand basin and bath with shower over. There is an obscured double glazed window to rear.
Outside the property is a side path leading from the front to the rear with a lockable metal gate. The rear garden is mainly laid to lawn with a patio area adjacent to the conservatory, bordered by a low level brick wall that curves around to the side. A path leads down the garden to the far rear boundary where there is a large metal shed which will remain. A second metal shed at the side of the property will also remain.
To the front of the property is a small area of lawn behind a low level brick wall, with steps leading up to the front door.
Hallway 0.92m x 4.26m (3' 0" x 14' 0")
Dining Area 3.48m x 3.87m (11' 5" x 12' 8")
Lounge Area 3.48m x 3.87m (11' 5" x 12' 8")
Kitchen 3.90m x 2.65m (12' 10" x 8' 8")
Conservatory 2.94m x 3.90m (9' 8" x 12' 10")
Cloakroom 0.96m x 1.43m (3' 2" x 4' 8")
Garage 2.76m x 7.07m (9' 1" x 23' 2")
Landing 1.84m max x 4.42m (6' 1" max x 14' 6")
Bedroom One 3.48m x 3.90m (11' 5" x 12' 10")
Bedroom Two 3.48m x 3.87m (11' 5" x 12' 8")
Bedroom Three 3.48m x 3.87m (11' 5" x 12' 8") Max
Bedroom Four / Dressing Room 1.96m x 3.48m (6' 5" x 11' 5")
Bedroom Five 2.69m x 2.51m (8' 10" x 8' 3")
Bathroom 2.40m x 1.67m (7' 10" x 5' 6")
Rear Garden 8.15m x 32.68m (26' 9" x 107' 3")
Important information
This is not a Shared Ownership Property
This is a Freehold property.
Property Ref: 547468_COG240207
Similar Properties
Blunts Hall Road, Witham, Braintree, CM8
2 Bedroom Semi-Detached House | £450,000
With far-reaching views over open countryside this absolutely lovely cottage is situated in a great position, on a plot...
Coggeshall Road, Kelvedon, Essex, CO5
3 Bedroom Link Detached House | £449,950
Plot 34 - The Lark is a spacious three bedroom detached house extending to 1112 sq ft. Being so close to Kelvedon mainli...
Coggeshall Road, Kelvedon, Essex, CO5
3 Bedroom Link Detached House | £449,950
KELVEDON RISE - A FAMILY FRIENDLY NEIGHBOURHOOD OF JUST 35 BRAND NEW HOMES - Plot 35 - The Lark is a spacious three bedr...
Coggeshall Road, Kelvedon, Essex, CO5
3 Bedroom Detached House | £459,950
NEW RELEASE - Contact us to book an appointment. - Plot 16 - The Lark is a spacious three bedroom detached house extendi...
Grange Road, Wickham Bishops, Witham, Maldon, CM8
3 Bedroom Semi-Detached House | Guide Price £470,000
A double fronted cottage located in a pretty setting within Wickham Bishops and featuring a stunning, 0.25 acre plot wit...
King Street, Maldon, Essex, CM9
3 Bedroom Terraced House | £470,000
Handsome double fronted Victorian property situated on a pretty lane close to Maldon High Street. The extended accommoda...
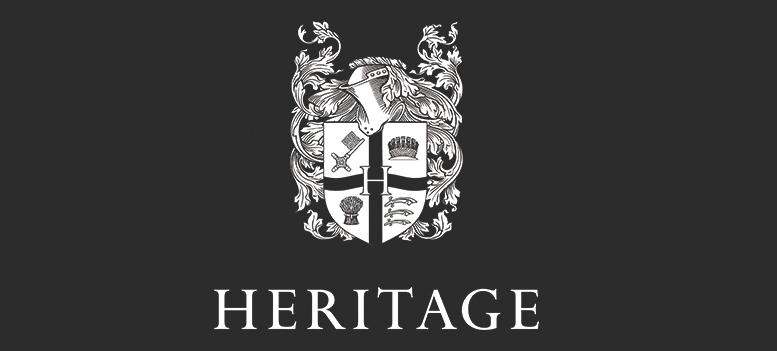
Heritage (Coggeshall)
Manchester House, Church Street, Coggeshall, Essex, CO6 1TU
How much is your home worth?
Use our short form to request a valuation of your property.
Request a Valuation
