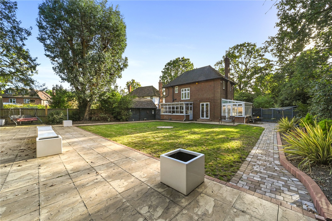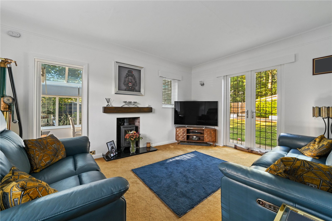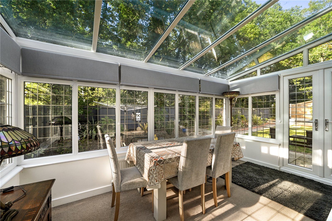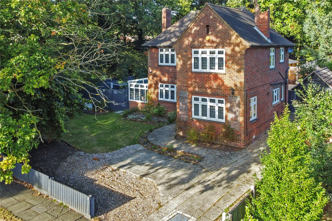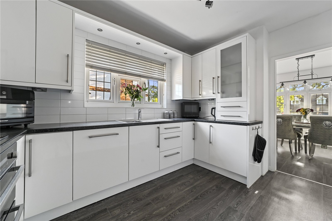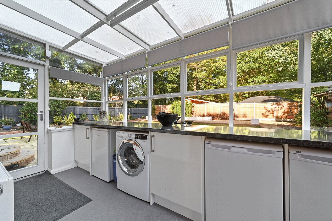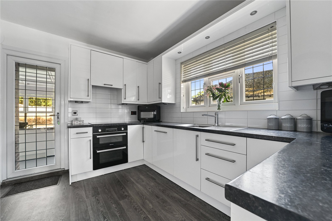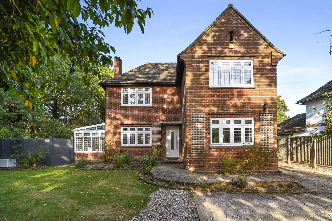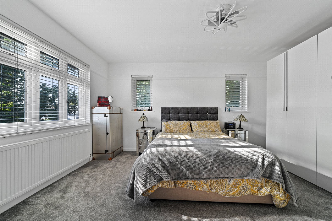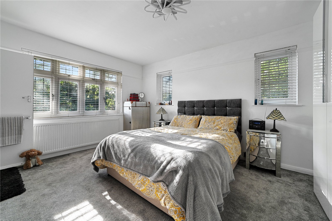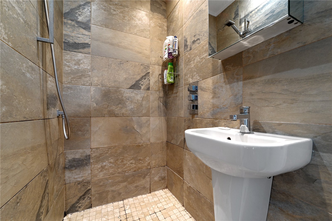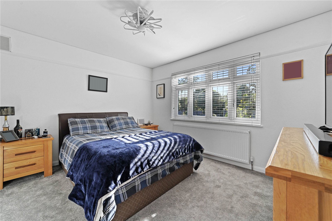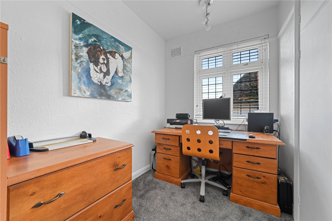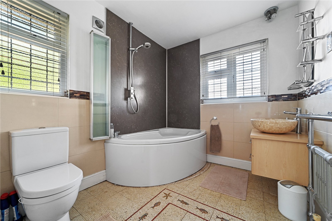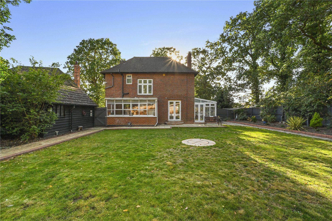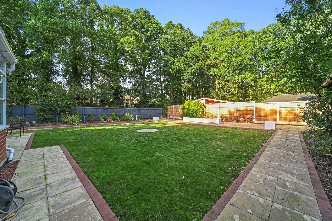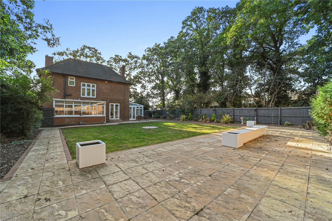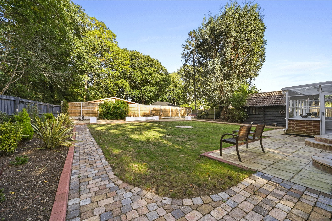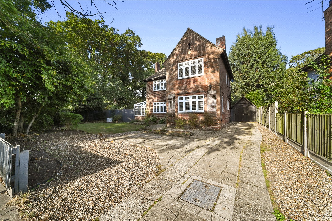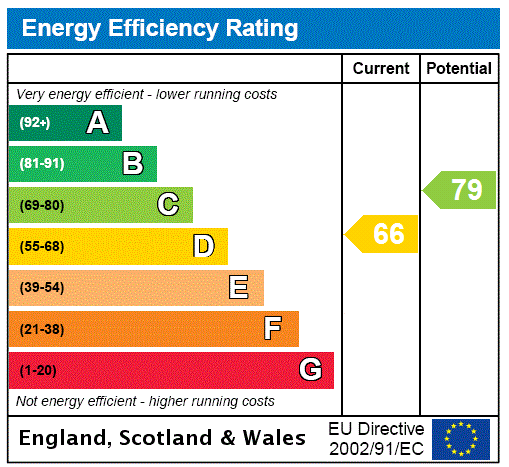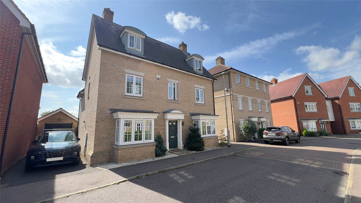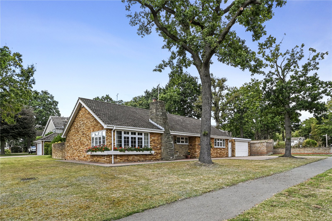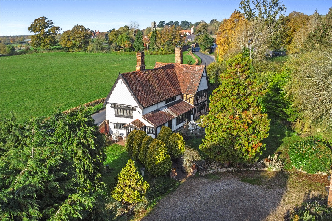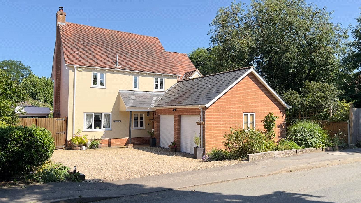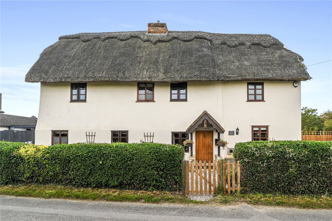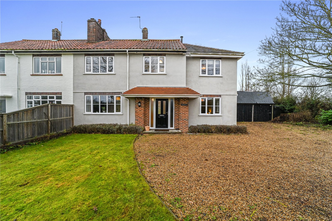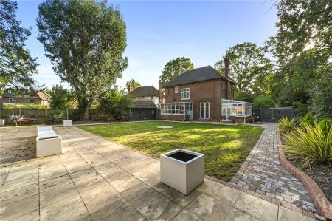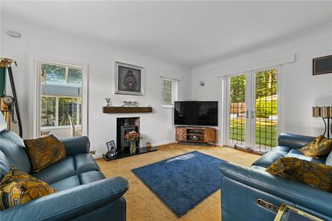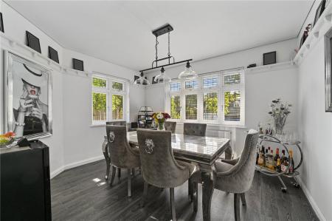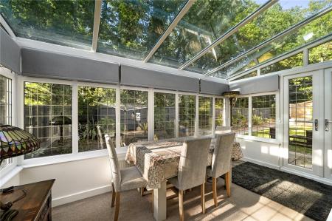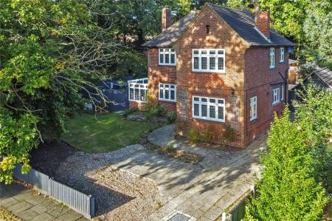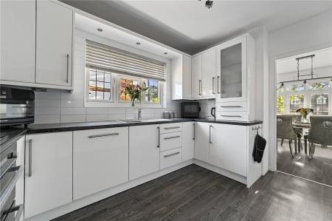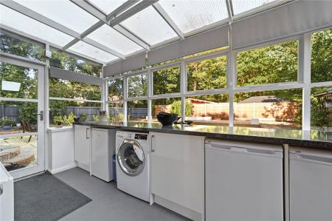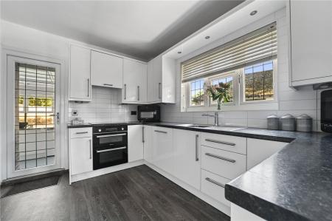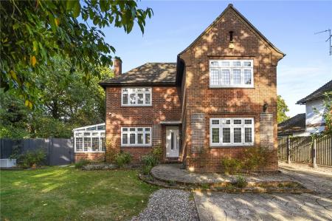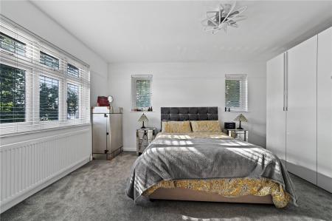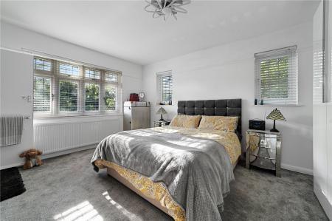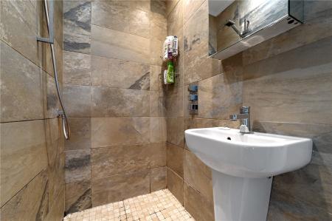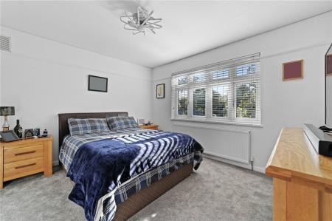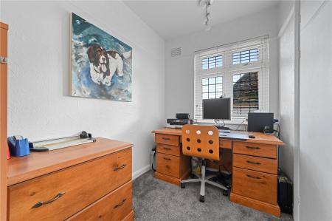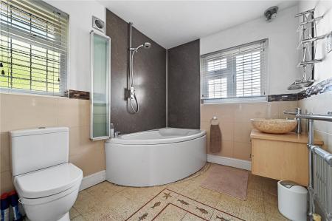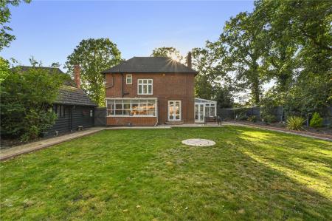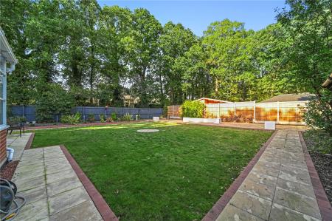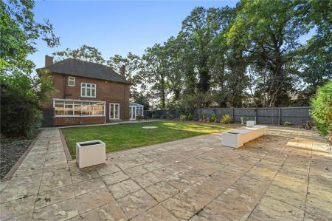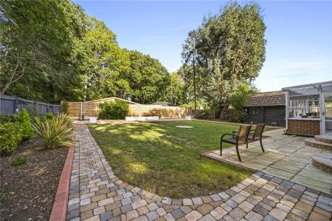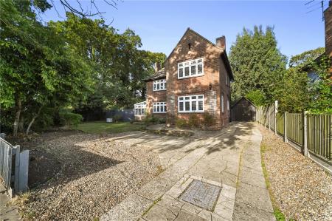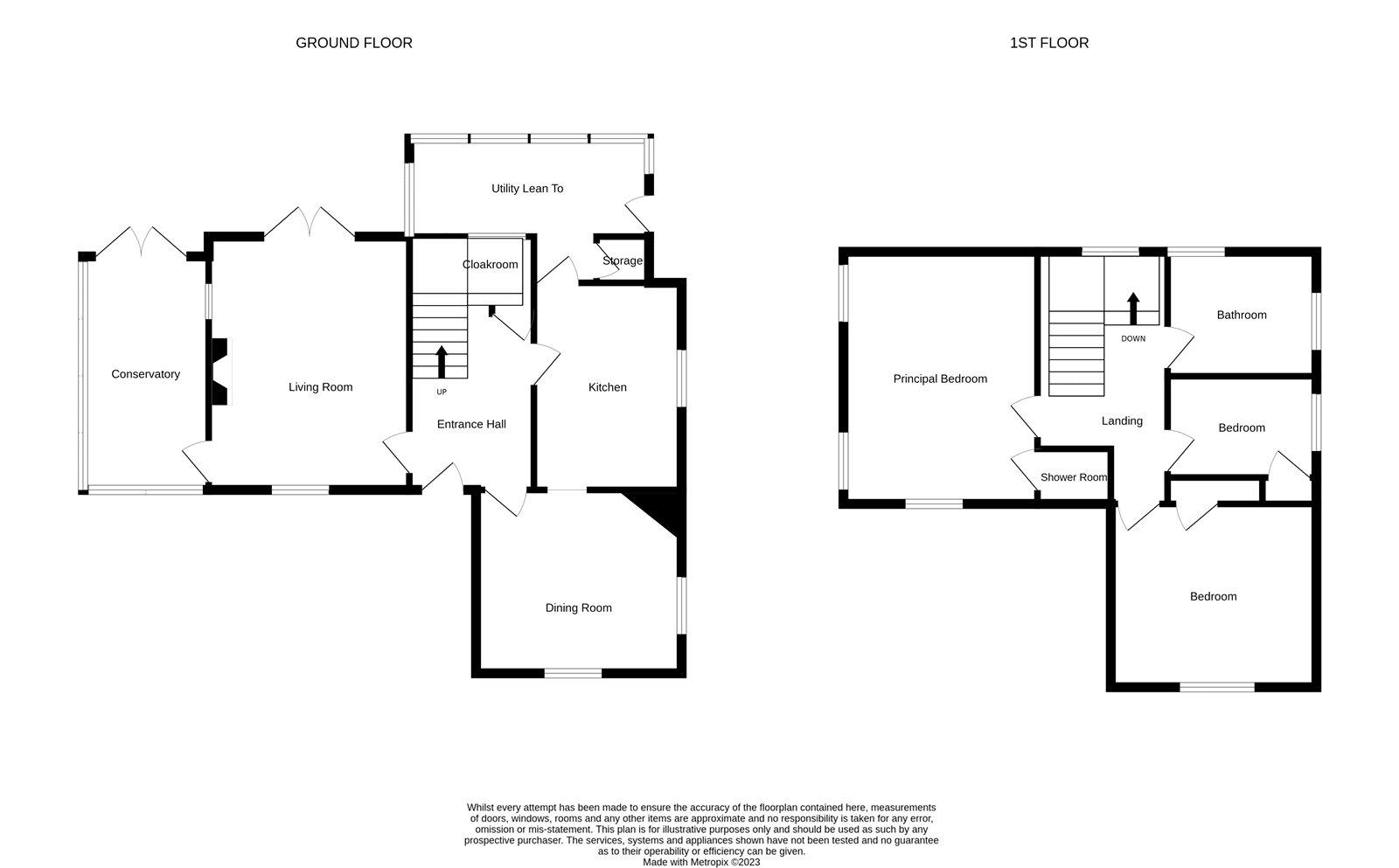- Welshwood Park location
- Detached house on corner plot
- Two reception rooms
- Conservatory
- Kitchen and utility
- Three bedrooms
- Wet room and bathroom
- Garage and off-road parking
- Gardens
3 Bedroom Detached House for sale in Essex
Located in highly sought-after Welshwood Park, this detached, red-brick, family home offers accommodation comprising living room, dining room, cloakroom, kitchen, utility lean-to, conservatory, three bedrooms, wet room and bathroom. The property also benefits from off-road parking, detached garage and gardens.
This detached executive home enjoys an enviable position, on a corner plot, in Welshwood Park, Colchester, where the ancient woodlands create a wonderful year-round backdrop.
The property is set back from the road, with an area of lawn - enhanced by shrubs - and a paved driveway which provides off-road parking and leads to both the entrance door and detached garage.
Once inside, the hallway provides a place in which to greet guests before moving through to the main living accommodation.
The triple aspect living room benefits from direct access to the garden, whilst a multi-fuel burner provides additional warmth and ambience during the cooler months.
For those who enjoy formal dining, the dual aspect dining room has plenty of room for a table and seated guests, with the adjacent kitchen making entertaining easy.
The kitchen itself is presented in ivory high gloss, with plenty of space for food preparation and access to the adjacent to the lean-to utility area.
A pretty conservatory, enhanced by the same leaded light windows found throughout the rest of the house, has French doors which open onto the garden at the rear.
A cloakroom completes the ground floor accommodation.
On the first floor, the principal bedroom benefits from its own ensuite wet room facilities, whilst the remaining two bedrooms share use of the family bathroom.
Outside, the garden commences with a paved patio - ideal for outside dining and entertaining - which encircles the central lawn. Deciduous shrub borders add depth and interest to this outdoor retreat.
Entrance Hall 9'4" x 7'5" (2.84m x 2.26m). Entrance door. Stairs to first floor. Luxury vinyl tile flooring. Radiator.
Cloakroom Window, with obscured glass, to rear aspect. Wash-hand basin with storage under. Low-level WC. Built-in cupboard. Radiator. Tiled floor. Extractor fan.
Living Room 14'9" x 11'9" (4.5m x 3.58m). Dual aspect room with windows to front and side. Multi-fuel burner with granite hearth. Radiator. Laminate flooring. Door to conservatory. Internal window to conservatory. French doors to rear.
Dining Room 12'2" x 11' (3.7m x 3.35m). Dual aspect room with windows to front and side. Picture rail. Radiator. Luxury vinyl tile flooring.
Kitchen 12'3" x 8'8" (3.73m x 2.64m). Window to side aspect. Matching wall and base units. Built-in double oven. Inset Bosch ceramic hob with extractor over. Inset stainless steel sink and drainer with mixer-tap. Tiled splashback. Integrated dishwasher. Integrated fridge. Luxury vinyl tile flooring. Radiator.
Utility Lean-to 14'5" x 6'6" max (4.4m x 1.98m max). Windows to three sides. Base units. Space for washing machine and other appliances. Cupboard containing hot water-cylinder. Meter cupboard. Radiator. Doors to both side aspects.
Conservatory 13'10" x 7'8" (4.22m x 2.34m). Windows to three sides. Radiator. French doors to rear.
Landing 14'9" x 7'4" max (4.5m x 2.24m max). Over stair window to rear aspect. Built-in cupboard. Loft access.
Principal Bedroom 14'9" x 11'9" (4.5m x 3.58m). Dual aspect room with windows to front and side. Picture rail. Radiator.
Ensuite Wet Room 4'4" x 3'4" (1.32m x 1.02m). Mains shower. Wash-hand basin. No toilet. Tiles to three walls. Extractor fan.
Bedroom 12'2" x 10'9" (3.7m x 3.28m). Windows to front aspect. Built-in wardrobes. Picture rail. Radiator.
Bedroom 8'9" x 5'10" (2.67m x 1.78m). Window to side aspect. Built-in cupboard. Picture rail. Radiator.
Family Bathroom 8'9" x 7'4" (2.67m x 2.24m). Dual aspect room with windows, with obscured glass, to side and rear. Corner baths with jets, and mains shower over. Shower screen. Contemporary wash-hand basin with storage under. Low-level WC. Towel radiator. Tiled floor. Extractor fan.
Detached Garage 15'8" x 8'6" (4.78m x 2.6m). Double doors. Window to side aspect.
The Outside To the front of the property a paved driveway provides off-road parking for several vehicles and leads to both the entrance door and detached garage. Retained by picket and panel fencing. Area of lawn with shrub borders. Gate to rear.
To the rear, the garden commences with a paved area which flows around the entirety of the garden with an area of lawn in a central position. Bordered by shrubs and trees. Enclosed by panel fencing.
Agents Note We understand that works were carried out in 2010 to repair cracks to both internal and external walls. The main area of damage occurred to the front and lefthand corner of the front projection. The damage was determined to have been caused by consolidation subsidence. A further survey was carried out in April 2021 and a Certificate of Structural Adequacy was awarded.
Services We understand that mains gas, electricity, water and drainage are connected to the property.
Broadband and Mobile Avaiability Broadband and Mobile Data supplied by Ofcom Mobile and Broadband Checker.
Broadband: At time of writing there is Standard and Superfast broadband availability.
Mobile: At time of writing, it is likely there is O2 and Vodafone mobile availability and limited Three and EE, mobile availability.
Important Information
- This is a Freehold property.
Property Ref: 180140_DDH230485
Similar Properties
Axial Drive, Colchester, Essex, CO4
4 Bedroom Detached House | Guide Price £600,000
Located within easy reach of the historic city of Colchester, including North Station mainline railway station and Colch...
The Glade, Colchester, Essex, CO4
4 Bedroom Detached Bungalow | Guide Price £600,000
Commanding a sought-after corner plot in highly desirable Welshwood Park, this detached bungalow offers accommodation co...
Dedham Road, Stratford St. Mary, Colchester, Suffolk, CO7
3 Bedroom Detached House | Guide Price £600,000
Located in Stratford St. Mary, this enchanting Grade II listed property offers a rare blend of historical charm and mode...
Higham Road, Stratford St. Mary, Colchester, Suffolk, CO7
4 Bedroom Detached House | Guide Price £625,000
Substantial and beautifully presented detached property with accommodation comprising a spacious living room, formal din...
High Street, Langham, Colchester, Essex, CO4
4 Bedroom Detached House | Guide Price £650,000
Located in the heart of highly sought-after Langham, with its plethora of amenities and strong sense of community, this...
School Road, Langham, Colchester, Essex, CO4
4 Bedroom Semi-Detached House | Guide Price £650,000
Beautifully presented and extended family home located in highly sought after Langham offering accommodation comprising...

Kingsleigh Estate Agents (Dedham)
Dedham, Essex, CO7 6DE
How much is your home worth?
Use our short form to request a valuation of your property.
Request a Valuation
