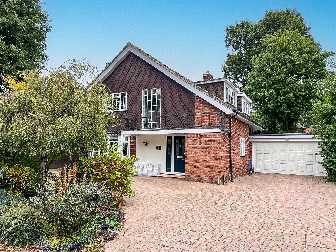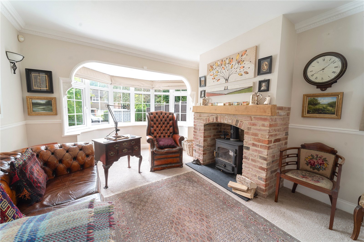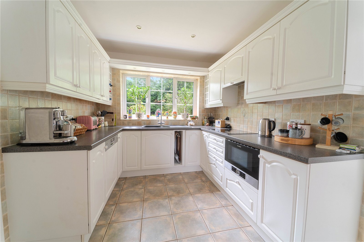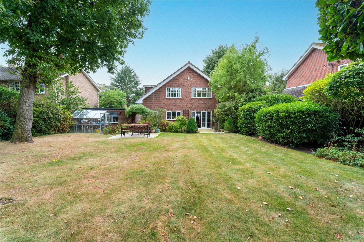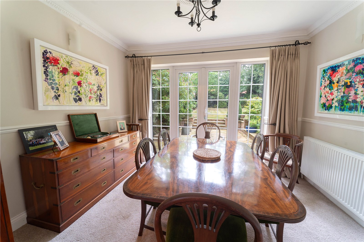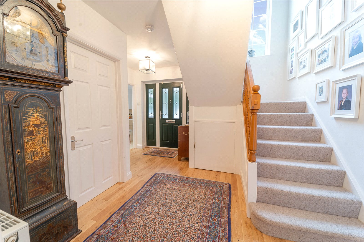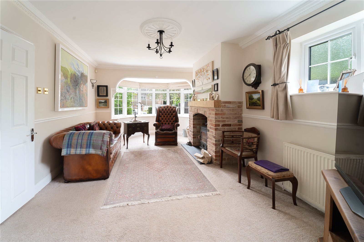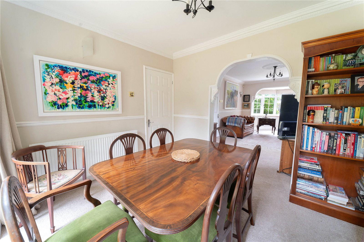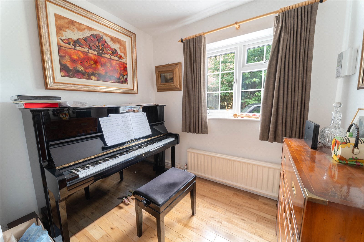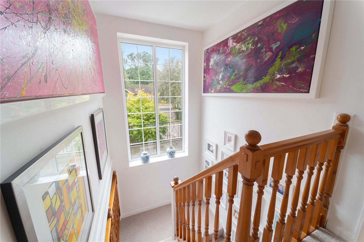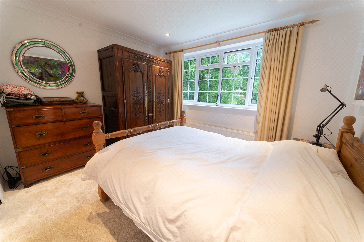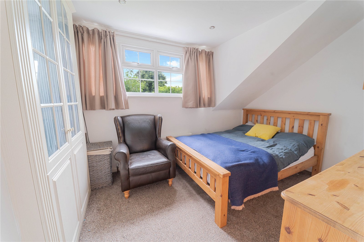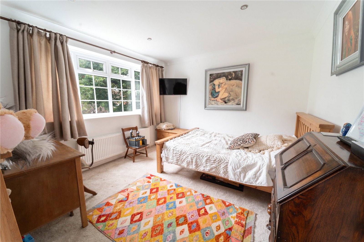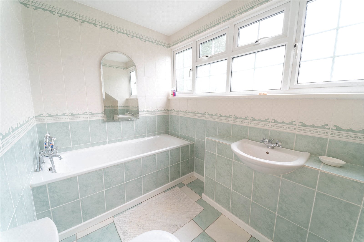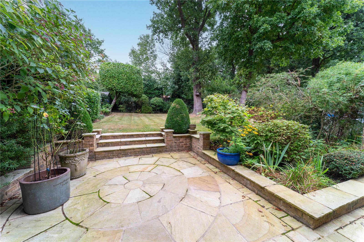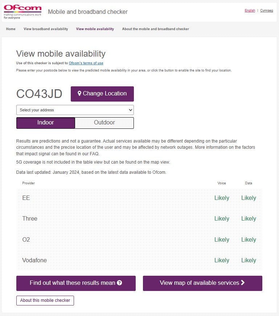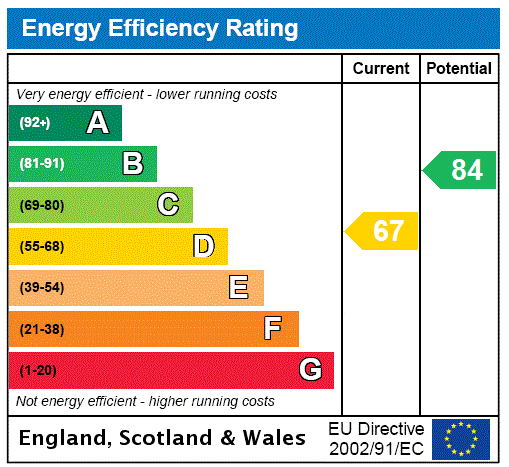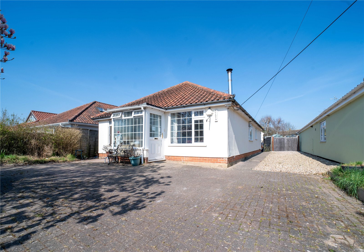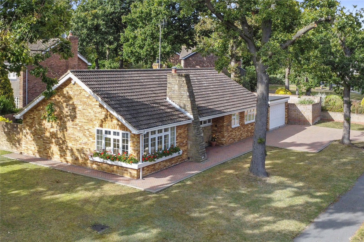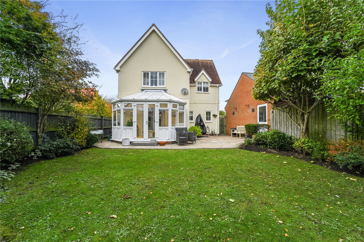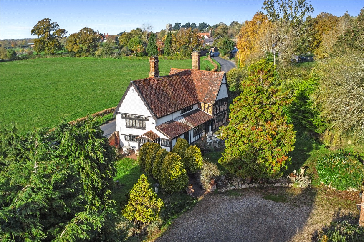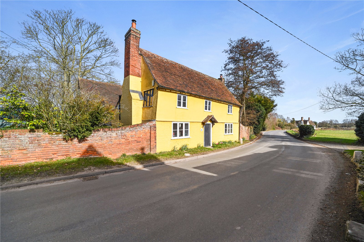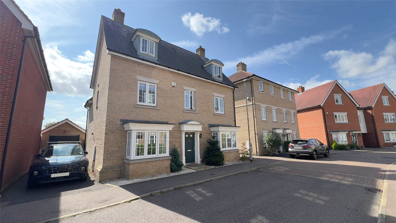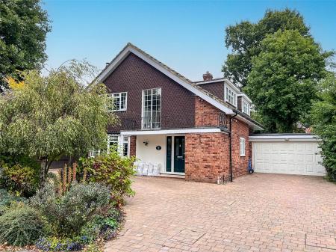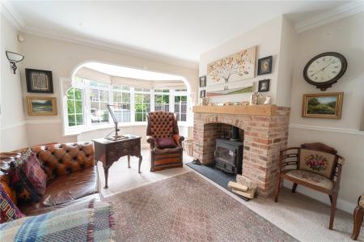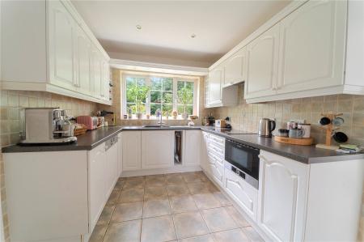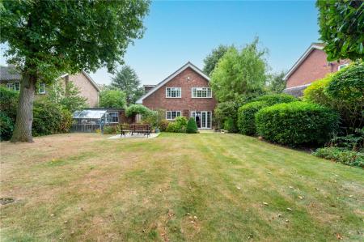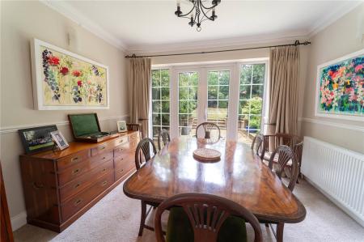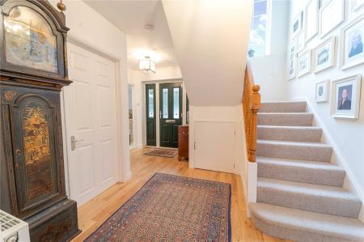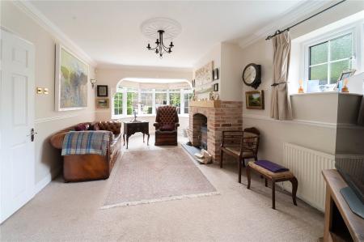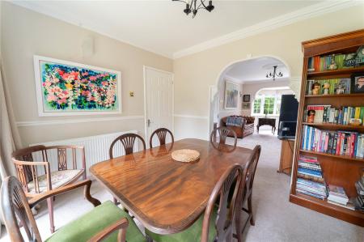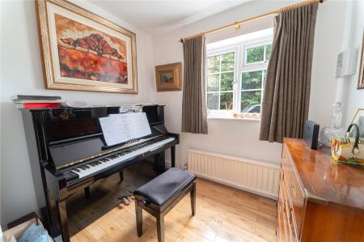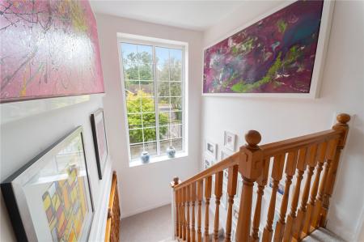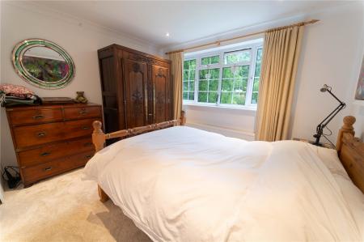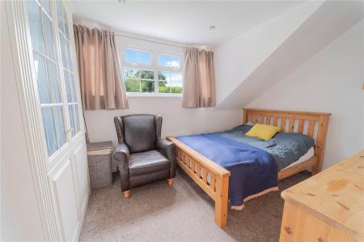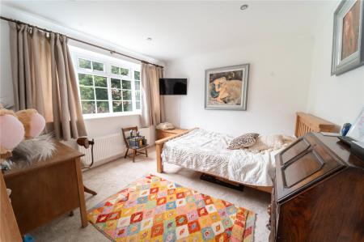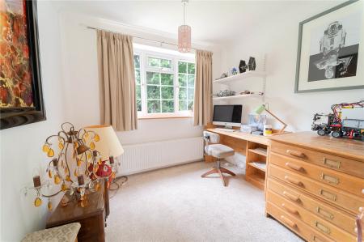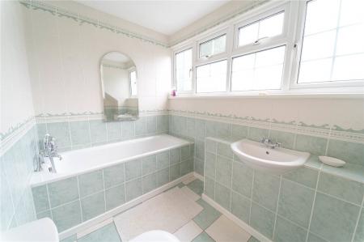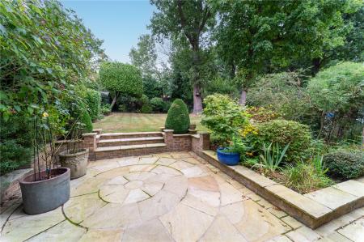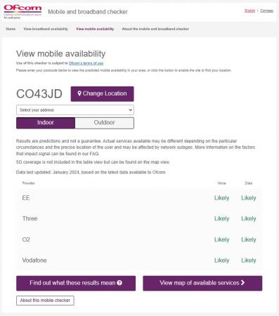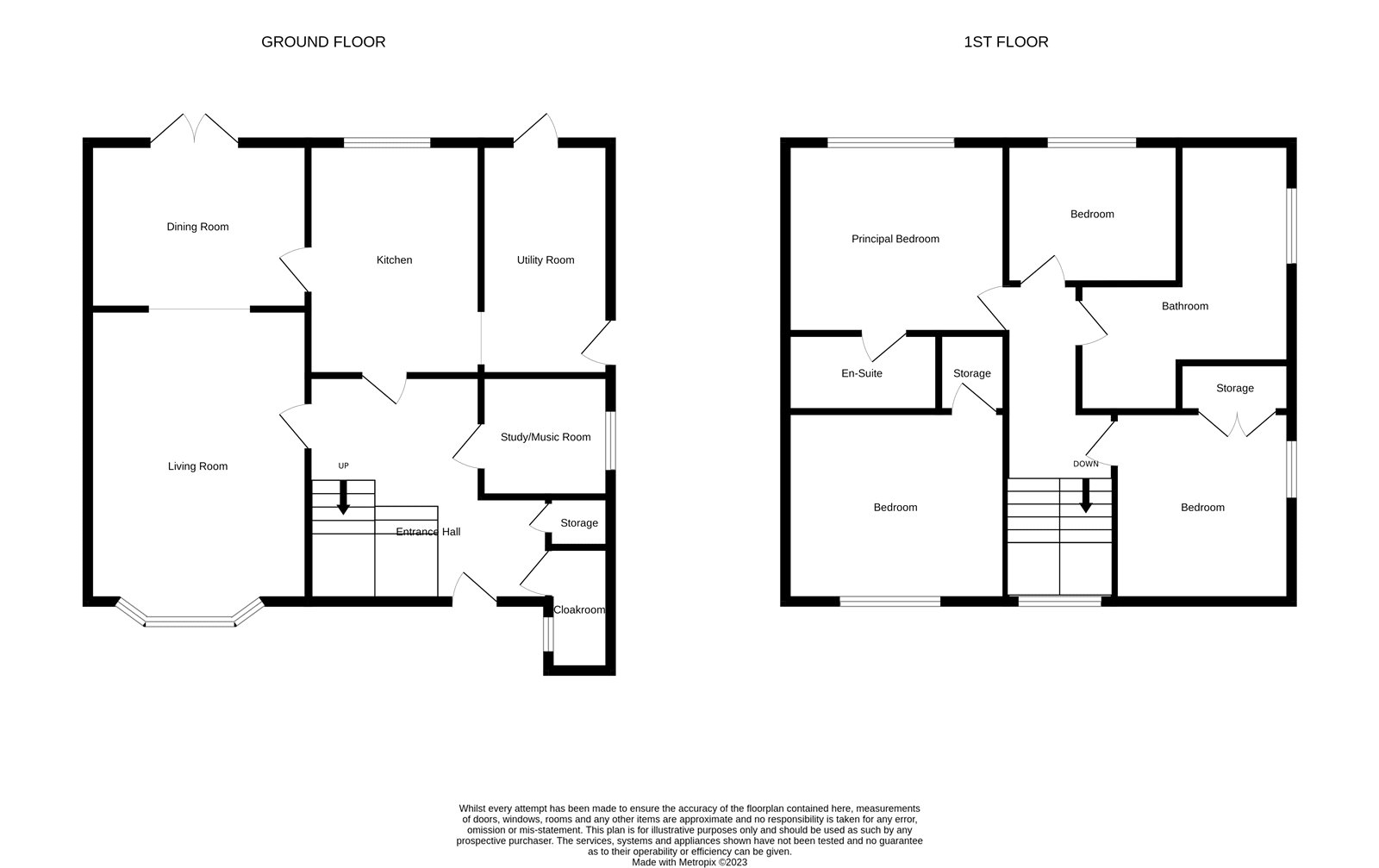- Welshwood Park location
- Well-presented family home
- Two reception rooms
- Kitchen and utility room
- Study / music room
- Four bedrooms
- Garage and off-road parking
- Gardens
4 Bedroom Detached House for sale in Essex
Located in highly desirable Welshwood Park, this detached family home offers accommodation comprising two reception rooms, study / music room, kitchen and utility room, cloakroom, principal bedroom with ensuite, three further bedrooms and a family bathroom. The property also benefits from a garage, off-road parking and gardens.
This beautifully presented, detached executive home enjoys an enviable position in Welshwood Park, Colchester, where the ancient woodlands create a wonderful year-round backdrop.
The property is set back from the road, with an area of lawn - enhanced by mature shrubs - and a block paved driveway which provides off-road parking and leads to the entrance door.
Once inside, an elegant hallway provides a place in which to greet guests before moving through to the main living accommodation.
The dual aspect living room benefits from a deep bay window, allowing light to flood into the room, whilst an inset wood burner provides additional warmth and ambience during the cooler months.
For those who enjoy formal dining, the adjacent dining room has plenty of room for a table and seated guests, and with double doors opening onto the terrace, the party can flow outside.
The kitchen is presented in ivory country style, and provides plenty of space for food preparation, with an archway leading into the utility room which ensures all laundry paraphernalia is kept out of the way of the general household.
A study / music room offers a quiet place for those working from home or require a quiet spot away from the hubbub of a busy family home.
A cloakroom completes the ground floor accommodation.
On the first floor, the principal bedroom benefits from its own ensuite facilities, whilst the remaining three bedrooms share use of the family bathroom.
Outside, the garden commences with a paved terrace - ideal for outside dining and entertaining. From here, steps lead up to a lawn, interspersed with mature trees, and bordered by further trees and shrubs.
Entrance Hall 11'6" x 9'2" (3.5m x 2.8m). Entrance door. Cloaks cupboard. Stairs to first floor. Under stairs cupboard. Solid wood floor. Radiator.
Living Room 16'4" x 11'1" (4.98m x 3.38m). Bay window to front aspect. Window, with obscured glass, to side aspect. Brick open fireplace with bressummer beam and inset wood burner. Dado rail and cornicing. Radiator.
Dining Room 11'1" x 9'1" (3.38m x 2.77m). Double doors, flanked by windows to terrace. Dado rail and cornicing. Radiator. Archway to living room.
Study / Music Room 7'9" x 7'2" (2.36m x 2.18m). Window to side aspect. Solid wood floor. Radiator.
Cloakroom 6'7" x 3'6" (2m x 1.07m). Window to side aspect. Wash-hand basin. Tiled splashback. Concealed low-level WC. Upright radiator. Tiled floor.
Kitchen 13'10" x 8'6" (4.22m x 2.6m). Window to rear aspect. Matching wall and base units. Induction hob with extractor over. Integrated Bosch double oven. Integrated microwave. Inset one and a half bowl sink and drainer with mixer-tap. Integrated dishwasher. Space for under counter fridge and freezer. Tiled floor. Open to utility room.
Utility Room 11' x 5'8" (3.35m x 1.73m). Double doors to rear aspect. Matching wall and base units. Inset one and half bowl stainless steel sink and drainer with mixer-tap. Space for washing-machine. Wall-mounted Potterton gas boiler. Radiator. Tiled floor. Door to side aspect.
Landing Window to front aspect. Loft access. Radiator.
Principal Bedroom 11'3" x 10' (3.43m x 3.05m). Window to rear aspect. Radiator.
Ensuite 7'7" x 4'5" (2.3m x 1.35m). Enclosed shower cubicle with mains shower. Wash-hand basin. Concealed low-level WC. Upright towel radiator. Fully tiled.
Bedroom 11'3" x 10'8" (3.43m x 3.25m). Window to front aspect. Built-in wardrobe. Radiator.
Bedroom 11'5" x 9' (3.48m x 2.74m). Window to side aspect. Cupboard containing hot-water cylinder. Radiator.
Bedroom 8'6" x 8'2" (2.6m x 2.5m). Window to rear aspect. Radiator.
Family Bathroom 9'3" x 5'9" (2.82m x 1.75m). Window, with obscured glass, to rear aspect. Enclosed shower cubicle with mains shower. Panelled bath with shower attachment. Wash-hand basin. Low-level WC. Upright towel radiator. Radiator. Fully tiled. L shaped room.
Double Garage 16'5" x 15'5" (5m x 4.7m). Electric up and over door. Window to rear aspect. Courtesy door. Power and light connected.
Outside To the rear of the property, the garden commences with a paved terrace with steps leading to lawn. Further patio area. Enclosed by hedgerow, with herbaceous borders. Outside tap. Double electric socket. Gate to side. Greenhouse.
Mobile and Broadband Availability Broadband and Mobile Data supplied by Ofcom Mobile and Broadband Checker.
Broadband: At time of writing there is Standard and Superfast broadband availability. Mobile: At time of writing there is EE, O2, Three and Vodafone mobile availability.
Services We understand mains gas, electricity, water and drainage are supplied to the property.
Agents Note The property has previously suffered from subsidence in 2005, when the required works were undertaken, and a Certificate of Structural Adequacy was provided. We understand there are no current issues.
Important Information
- This is a Freehold property.
Property Ref: 180140_DDH230469
Similar Properties
Elm Road, East Bergholt, Colchester, Suffolk, CO7
5 Bedroom Detached Bungalow | Guide Price £575,000
Set in the sought-after village of East Bergholt, this generous five-bedroom detached bungalow offers versatile living s...
The Glade, Colchester, Essex, CO4
4 Bedroom Detached Bungalow | Guide Price £550,000
Commanding a sought-after corner plot in highly desirable Welshwood Park, this detached bungalow offers accommodation co...
Cross Field Way, Boxted, Colchester, Essex, CO4
4 Bedroom Detached House | Guide Price £550,000
Located off Carters Hill, in the centre of Boxted and within easy walking distance of the primary school - rated 'Good'...
Dedham Road, Stratford St. Mary, Colchester, Suffolk, CO7
3 Bedroom Detached House | Guide Price £600,000
Located in Stratford St. Mary, this enchanting Grade II listed property offers a rare blend of historical charm and mode...
Dedham Road, Stratford St. Mary, Colchester, Suffolk, CO7
4 Bedroom Detached House | Offers Over £600,000
Located in Stratford St. Mary, this enchanting Grade II listed property offers a rare blend of historical charm and mode...
Axial Drive, Colchester, Essex, CO4
4 Bedroom Detached House | Guide Price £600,000
Located within easy reach of the historic city of Colchester, including North Station mainline railway station and Colch...

Kingsleigh Estate Agents (Dedham)
Dedham, Essex, CO7 6DE
How much is your home worth?
Use our short form to request a valuation of your property.
Request a Valuation
