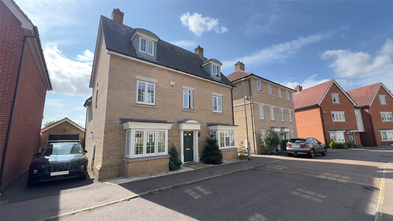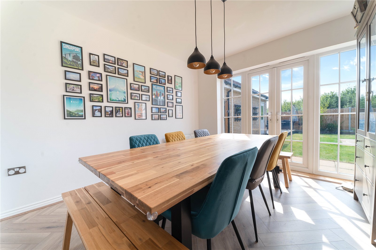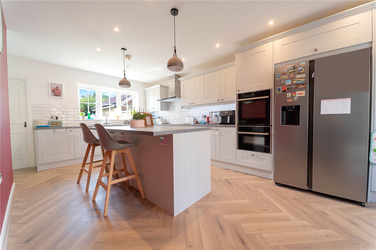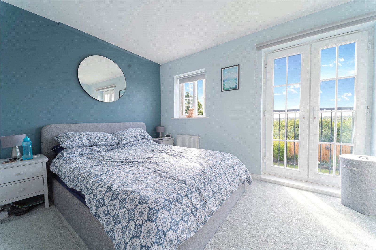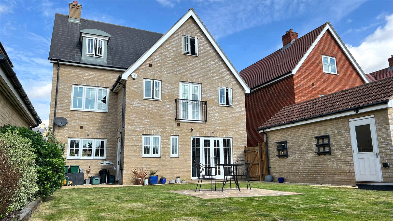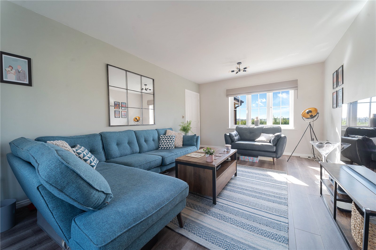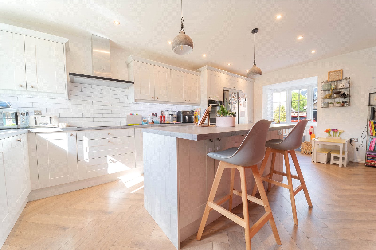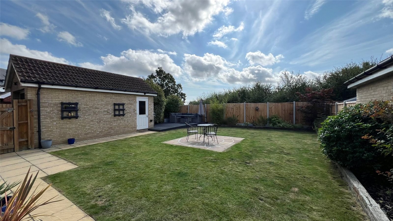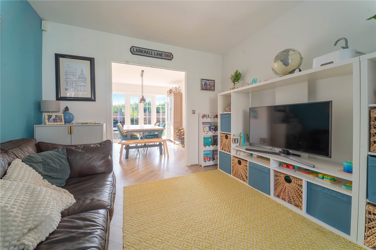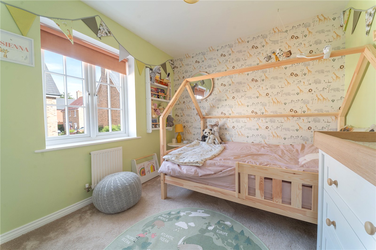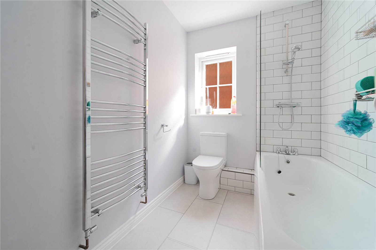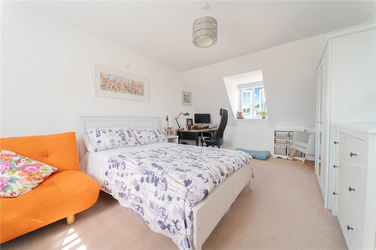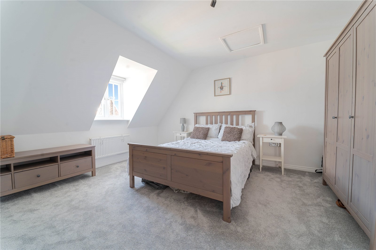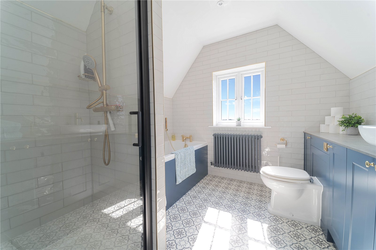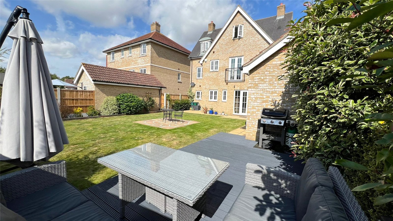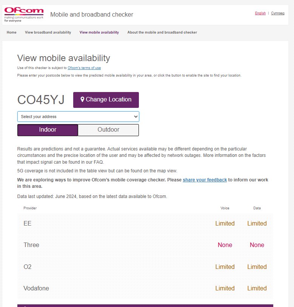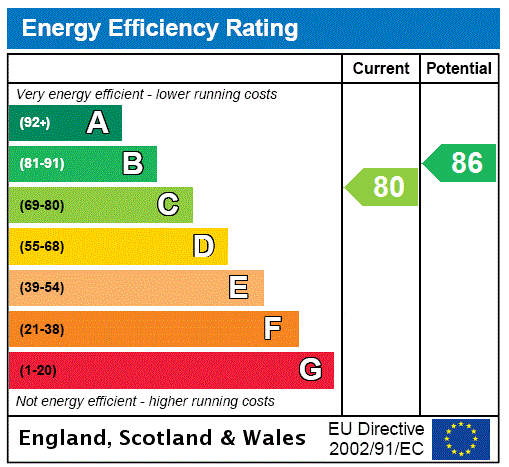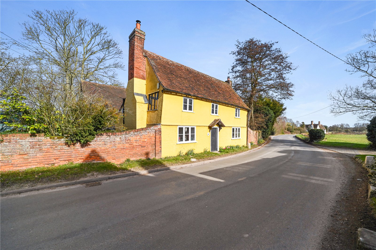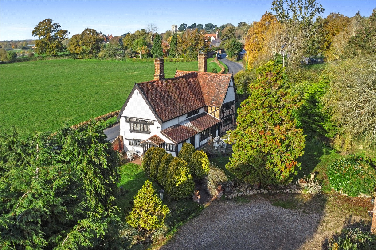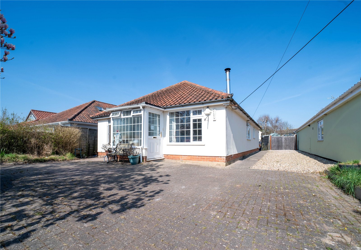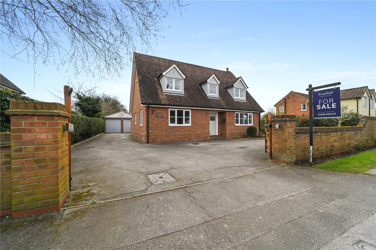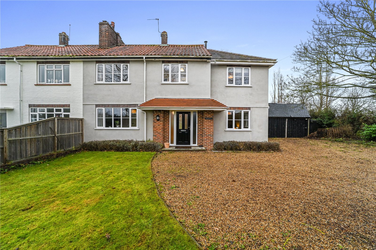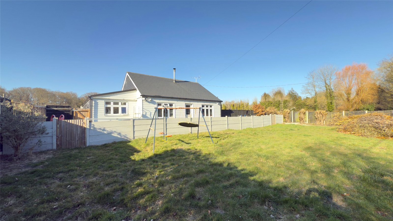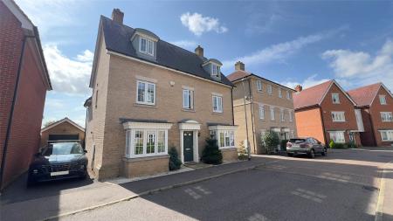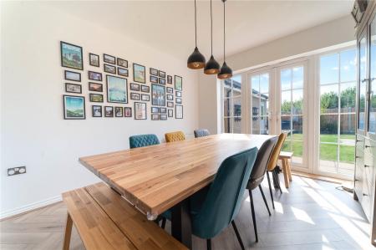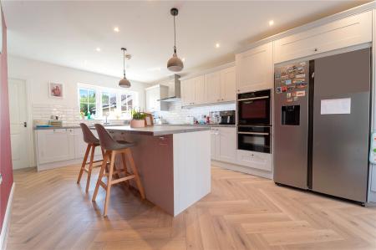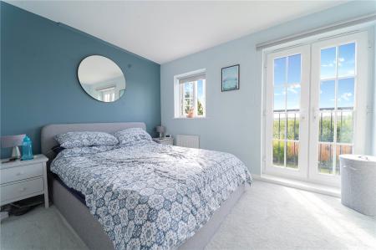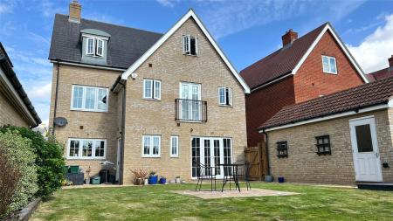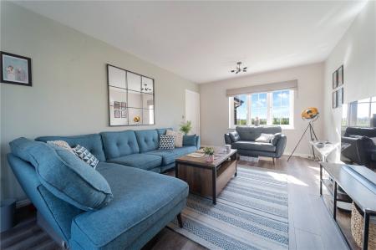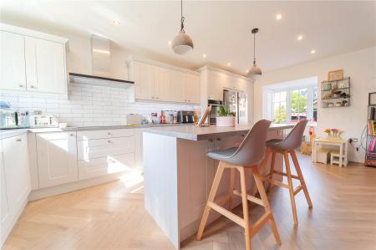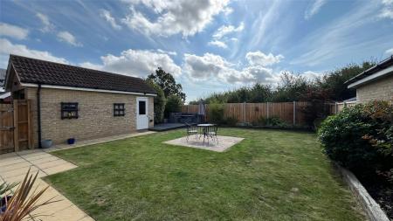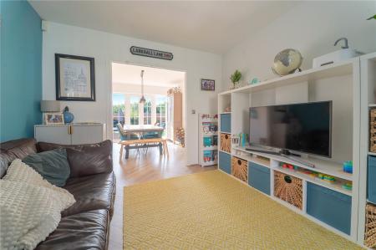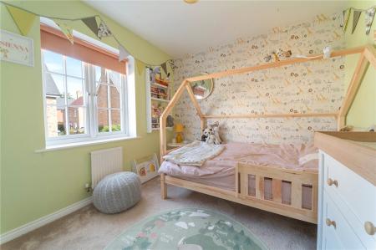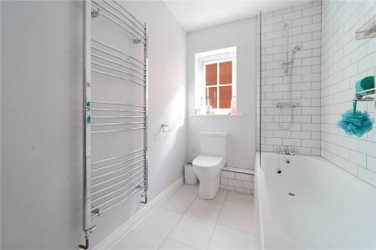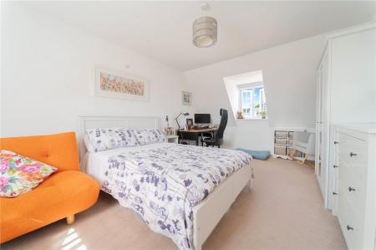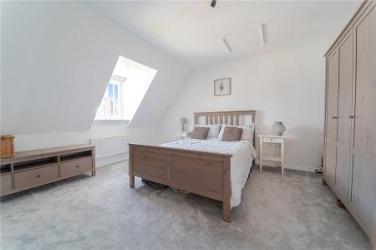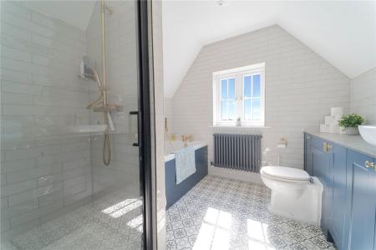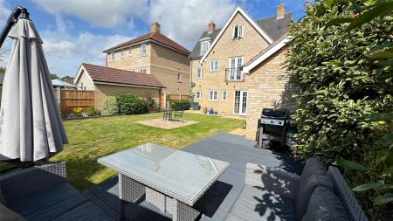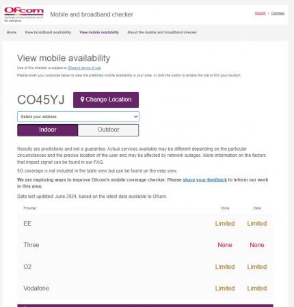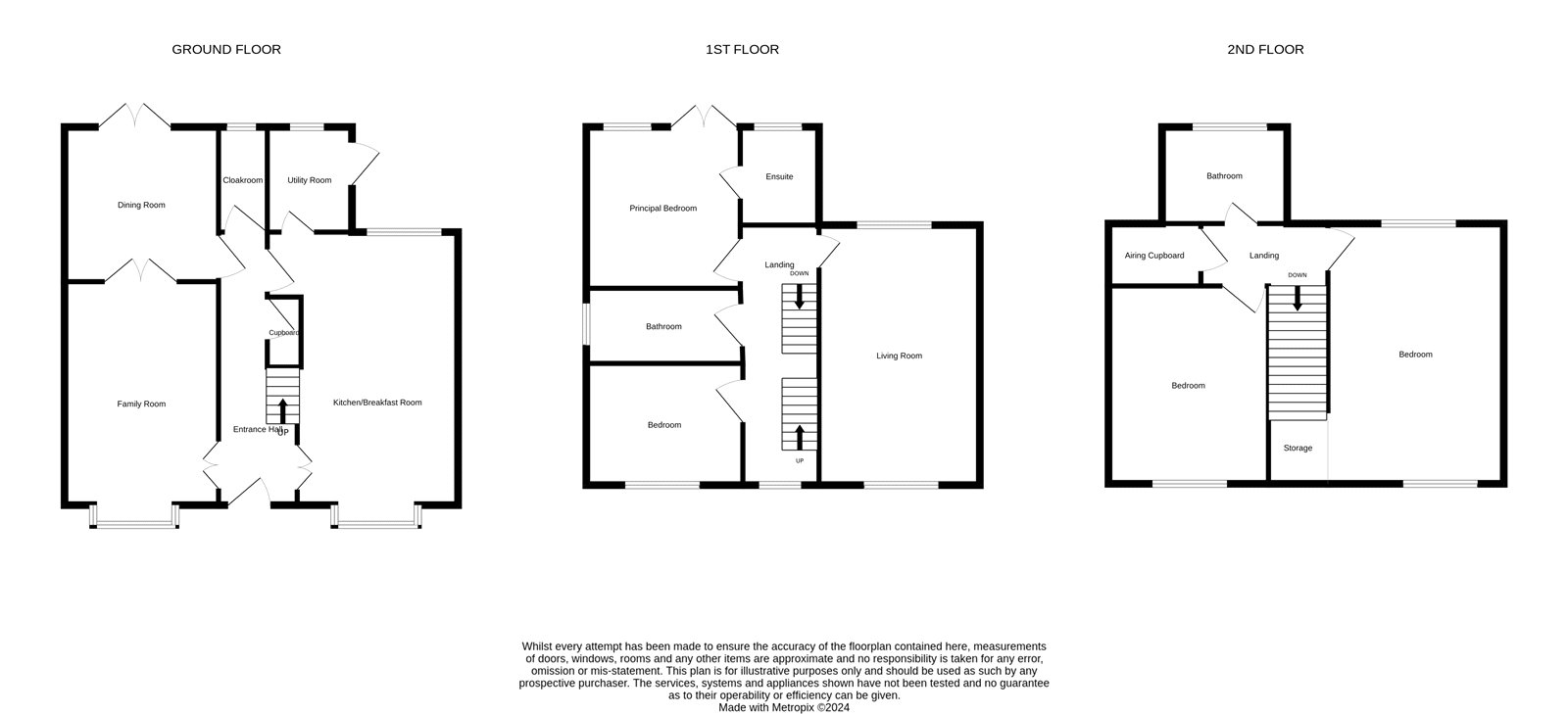- Excellent city centre access
- Walking distance of Colchester station
- Spacious town house
- Three reception rooms
- Four double bedrooms
- Three bathrooms
- Garage and off-road parking
- Gardens
4 Bedroom Detached House for sale in Essex
Located within easy reach of the historic city of Colchester, including North Station mainline railway station and Colchester Hospital, this well-presented family home offers spacious accommodation set over three storeys, with views over Cymbeline Meadows from the upper floors. The property also benefits from off-road parking, garage and gardens.
This delightful property offers a seamless blend of contemporary design and comfort, incorporating generously sized accommodation across three storeys.
Once inside, the entrance hall provides a place in which to greet guests before moving through to the main living accommodation.
The layout is thoughtfully designed to create a sense of spaciousness while maintaining distinct areas for living, dining, and relaxing.
On the ground floor, the family room and dining room are beautifully proportioned, providing an ideal setting for both everyday living and entertaining. A connection to the outdoors is enhanced by doors opening onto the garden, offering uninterrupted views of the outside space, and creating a bright, airy environment that is both inviting and functional.
The flow from the family room to the dining space ensures that the home feels open and connected, yet with enough separation to create a cozy ambiance in each area.
The kitchen is a true highlight, designed with both practicality and style in mind. With ample worktop space, it serves as a functional hub for culinary creativity, while the inclusion of modern appliances ensures efficiency and ease of use.
On the first floor, a more formal living room offers a tranquil retreat away from the main hubbub of a busy household.
The principal bedroom, complete with Juliet balcony, offers its own unique charm, enhanced by an ensuite shower room, ensuring additional comfort and privacy.
The remaining three double bedrooms are equally well-appointed, offering comfort and versatility, ideal for family members or guests. These bedrooms share use of the two remaining, beautifully appointed bathrooms.
Outside, the garden provides a private oasis, perfect for enjoying sunny days or quiet evenings. The landscaped space is both practical and aesthetically pleasing, with room for outdoor dining, play, or simply soaking in the peaceful surroundings.
Entrance Hall 19'5" x 6'8" (5.92m x 2.03m).
Cloakroom 7'4" x 4'1" max (2.24m x 1.24m max).
Family Room 14'7" x 10'3" (4.45m x 3.12m).
Dining Room 12'3" x10'4" (3.73m x3.15m).
Kitchen / Breakfast Room 19'5" x 11'4" (5.92m x 3.45m).
Utility Room 7'5" x 5'3" (2.26m x 1.6m).
First Floor Landing
Principal Bedroom 13'7" x 12'2" max (4.14m x 3.7m max). Juliet balcony.
Ensuite 7'2" x 5'3" (2.18m x 1.6m).
Living Room 19'5" x 11'4" (5.92m x 3.45m).
Family Bathroom 10'4" x 5'7" (3.15m x 1.7m).
Bedroom 10'3" x 8'8" (3.12m x 2.64m).
Second Floor Landing
Bedroom 15'1" x 14'1" (4.6m x 4.3m).
Bathroom 8'7" x 8'2" (2.62m x 2.5m).
Bedroom 19'3" x 11'3" (5.87m x 3.43m).
Garage 18'8" x 8'6" (5.7m x 2.6m). Boarded eaves storage. Power and light connected.
Services We understand mains gas, electricity, water and drainage are connected to the property.
Broadband and Mobile Availability Broadband and Mobile Data supplied by Ofcom Mobile and Broadband Checker.
Broadband: At time of writing there is Standard, Superfast and Ultrafast broadband availability.
Mobile: At time of writing, there is limited EE, O2 and Vodafone mobile availability.
Important Information
- This is a Freehold property.
Property Ref: 180140_DDH240329
Similar Properties
Dedham Road, Stratford St. Mary, Colchester, Suffolk, CO7
4 Bedroom Detached House | Offers Over £600,000
Located in Stratford St. Mary, this enchanting Grade II listed property offers a rare blend of historical charm and mode...
Dedham Road, Stratford St. Mary, Colchester, Suffolk, CO7
3 Bedroom Detached House | Guide Price £600,000
Located in Stratford St. Mary, this enchanting Grade II listed property offers a rare blend of historical charm and mode...
Elm Road, East Bergholt, Colchester, Suffolk, CO7
5 Bedroom Detached Bungalow | Guide Price £575,000
Set in the sought-after village of East Bergholt, this generous five-bedroom detached bungalow offers versatile living s...
School Road, Langham, Colchester, Essex, CO4
4 Bedroom Detached House | Guide Price £625,000
Located in the heart of Langham and enjoying both excellent transport links and access to village amenities, this beauti...
School Road, Langham, Colchester, Essex, CO4
4 Bedroom Semi-Detached House | Guide Price £650,000
Beautifully presented and extended family home located in highly sought after Langham offering accommodation comprising...
Harts Lane, Ardleigh, Colchester, Essex, CO7
2 Bedroom Detached Bungalow | Guide Price £650,000
Enjoying a rural location in Ardleigh this unique property offers spacious accommodation comprising an outstanding open...

Kingsleigh Estate Agents (Dedham)
Dedham, Essex, CO7 6DE
How much is your home worth?
Use our short form to request a valuation of your property.
Request a Valuation
