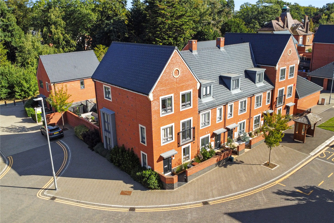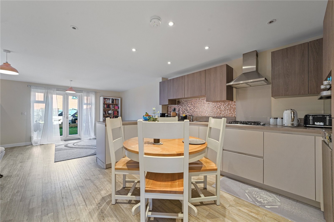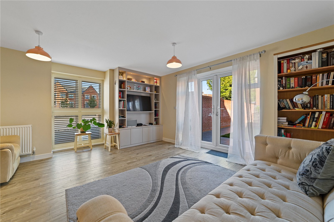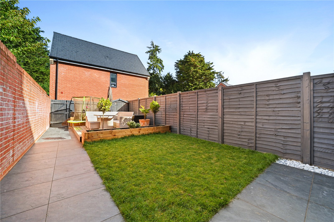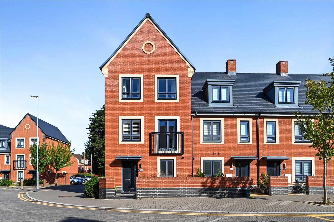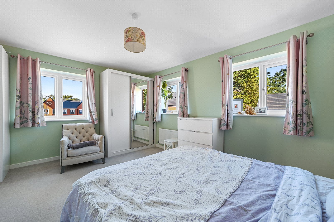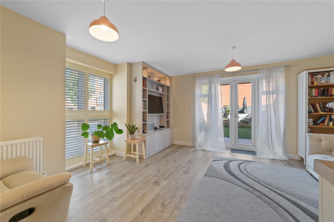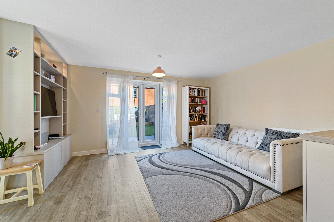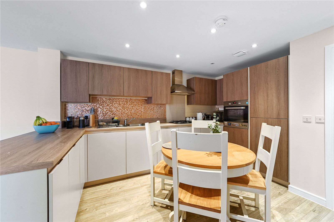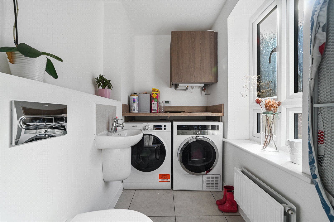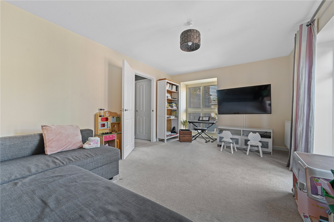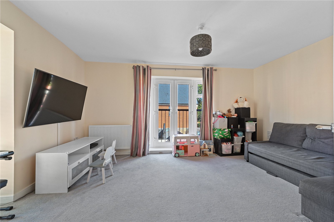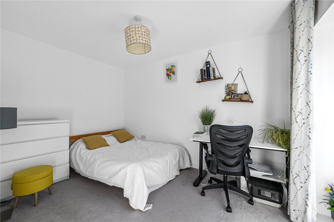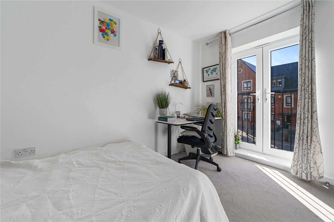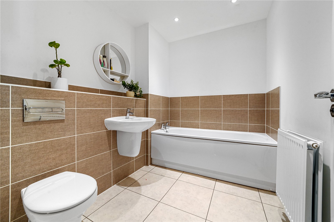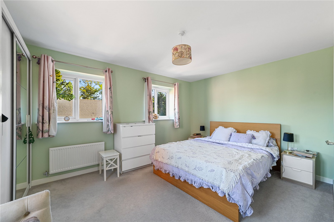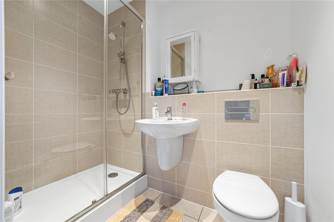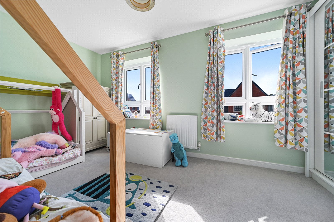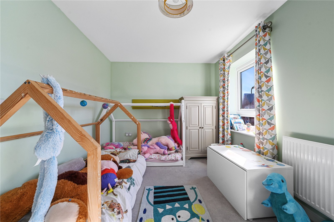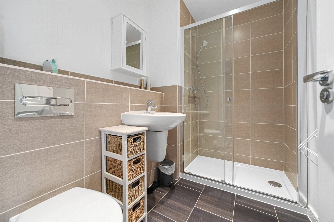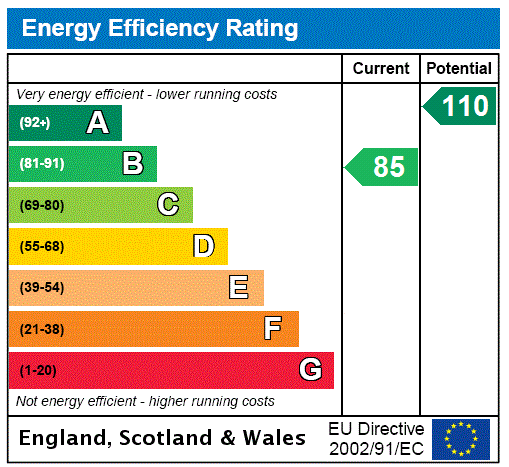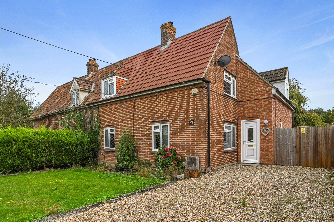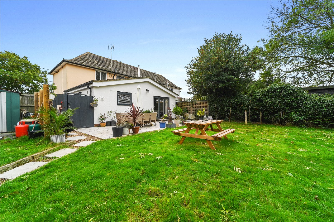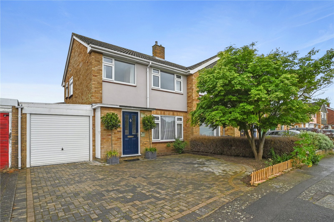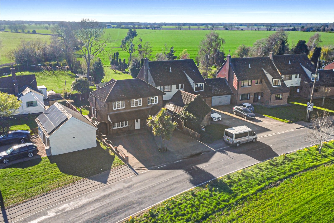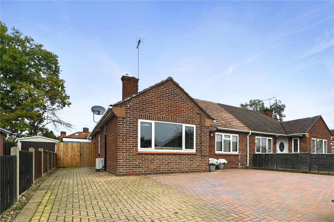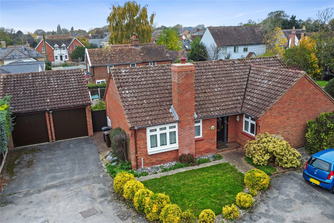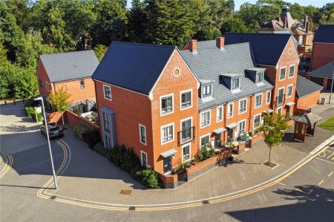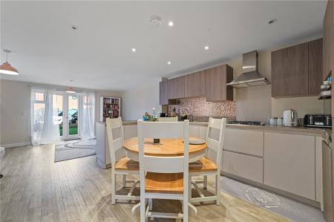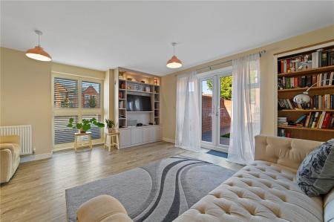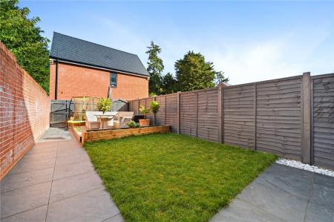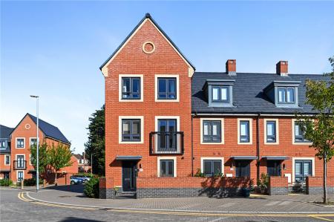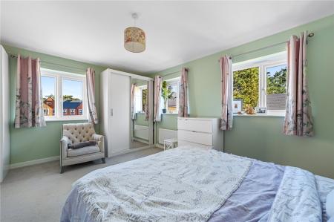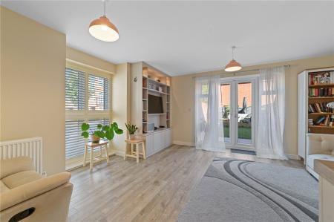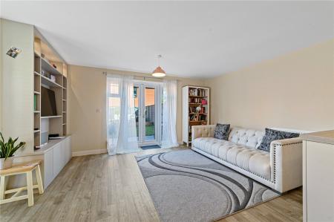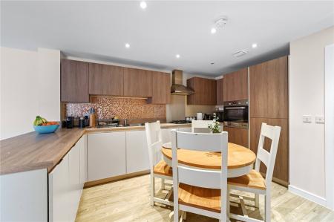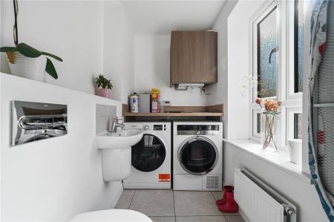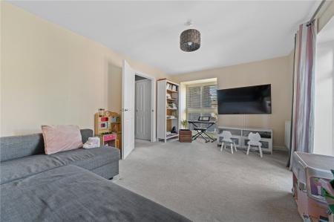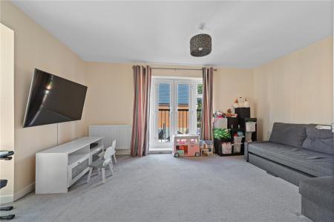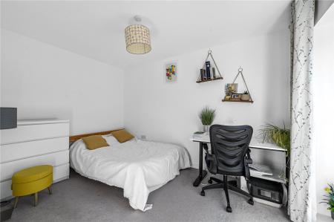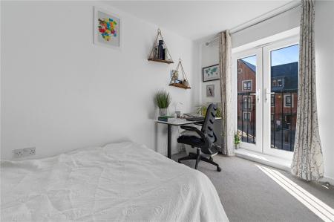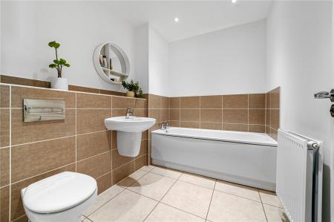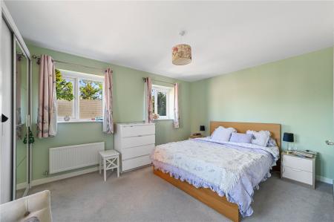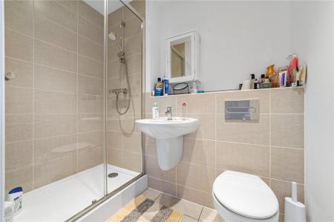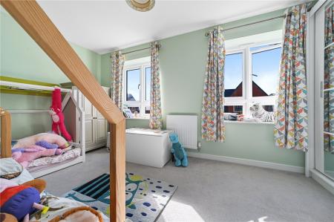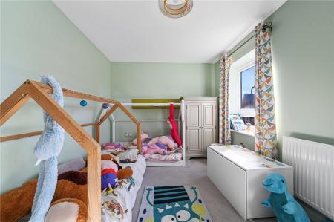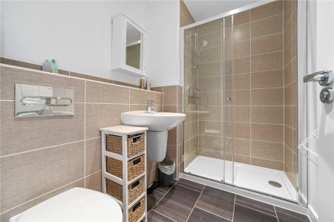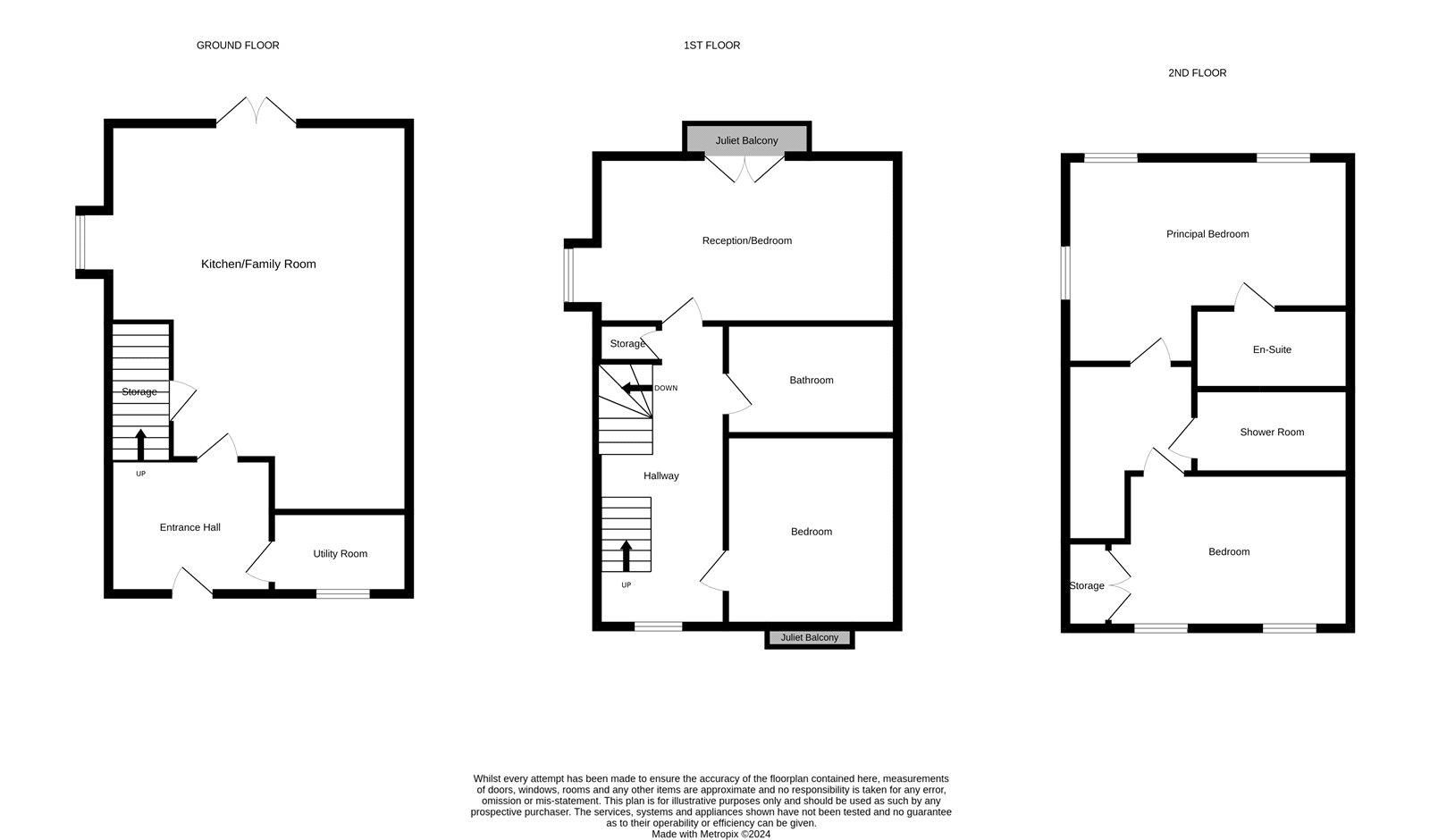- End of terrace town house
- Accommodation over three storeys
- Open plan ground floor living
- Four bedrooms
- Three bathrooms
- Utility room / WC
- Off-road parking and garden
4 Bedroom End of Terrace House for sale in Essex
This attractive end of terrace town house, built in 2020, offers beautifully presented accommodation over three storeys. Located close to local amenities, including schools, the property is within easy reach of the Colchester mainline railway station and the city centre itself.
This handsome end-of-terrace town house, built in 2020, offers a spacious and thoughtfully designed layout, ideal for both everyday living and entertaining. On the ground floor, the open plan kitchen / dining / family room is filled with natural light, thanks to large windows and double doors that seamlessly connect the interior to the garden.
The open-plan kitchen is fitted with sleek, contemporary cabnitery and integrated appliances, designed to combine functionality and style. It transitions smoothly into the dining area, creating an inviting space for family meals or hosting gatherings.
The first floor of the property offers a versatile space with a possible fourth bedroom, currently configured as a separate sitting room. The room has double doors opening to a Juliet balcony, inviting in a refreshing breeze and pleasant view.
The remaining accommodation comprises three well-proportioned double bedrooms. All bedrooms offer ample space and an abundance of natural light. The principal bedroom is particularly spacious, featuring dual windows and fitted wardrobes, providing plenty of storage and a peaceful retreat.
The property benefits from both a well-appointed family bathroom and shower room, complete with contemporary fixtures and a tiled finish. Additionally, there is an en-suite shower room to the principal bedroom, offering a private and modern space.
The exterior of this end-of-terrace town house is both stylish and practical, complementing the modern design of the property. The enclosed rear garden is thoughtfully landscaped, offering a mix of lawn and a raised decking area, perfect for outdoor dining and entertaining.
Entrance Hall 8' x 7' (2.44m x 2.13m).
Open Plan Living / Kitchen 25' x 15'2" max (7.62m x 4.62m max).
Utility Room / WC 6'9" x 4'2" (2.06m x 1.27m).
Landing 18'8" x 6'7" (5.7m x 2m).
Bedroom / Living Room 15'2" x 11'2" (4.62m x 3.4m).
Bedroom 12'1" x 8'2" (3.68m x 2.5m).
Family Bathroom 8'2" x 6'5" (2.5m x 1.96m).
Landing
Main Bedroom 15'2" x 14'3" (4.62m x 4.34m).
Ensuite 7'1" x 3'9" (2.16m x 1.14m).
Bedroom 15'2" x 9' (4.62m x 2.74m).
Shower Room 7'8" x 5'4" (2.34m x 1.63m).
Parking Two off-road parking spaces
Services We understand mains gas, electricity, water and drainage are connected to the property.
Broadband and Mobile Availability Broadband and Mobile Data supplied by Ofcom Mobile and Broadband Checker.
Broadband: At time of writing there is Standard and Ultrafast broadband availability.
Mobile: At time of writing, it is likely there is O2 and Vodafone mobile availability and limited Three and EE mobile availability.
Location The historic city of Colchester offers a wealth of amenities including highly regarded schools, the Mercury Theatre and a variety of leisure facilities.
Severalls Business Park, Colchester General Hospital and Highwoods Country Park are a short distance away.
Ideally situated for the commuter, Colchester has excellent access to the A12 and the train service from North Station reaches London Liverpool Street is just under one hour.
Important information
This is not a Shared Ownership Property
This is a Freehold property.
Property Ref: 180140_DDH240375
Similar Properties
Harwich Road, Lawford, Manningtree, Essex, CO11
3 Bedroom Semi-Detached House | Guide Price £400,000
This semi-detached home offers accommodation comprising a family / dining room, two further reception rooms, kitchen, co...
Clacton Road, Horsley Cross, Manningtree, Essex, CO11
3 Bedroom Semi-Detached House | Guide Price £400,000
Located on a plot in excess of a quarter of an acre (STS), this beautifully presented and extended family home offers ex...
Cavendish Drive, Lawford, Manningtree, Essex, CO11
3 Bedroom Semi-Detached House | Guide Price £390,000
Located in the heart of Lawford, on the ever-popular Leftleys development, this semi-detached family home offers spaciou...
Shop Road, Little Bromley, Manningtree, Essex, CO11
4 Bedroom Detached House | Guide Price £410,000
Enjoying a delightful semi-rural position in the village of Little Bromley, this detached family home offers accommodati...
Somers Road, Colchester, Essex, CO3
2 Bedroom Semi-Detached Bungalow | Guide Price £410,000
Located in the heart of Prettygate, this extended semi-detached bungalow offers flexible, single storey accommodation. T...
Church View, Ardleigh, Colchester, Essex, CO7
3 Bedroom Detached Bungalow | Guide Price £420,000
Located in the heart of Ardleigh, this detached bungalow offers spacious accommodation within easy reach of the plethora...

Kingsleigh Estate Agents (Dedham)
Dedham, Essex, CO7 6DE
How much is your home worth?
Use our short form to request a valuation of your property.
Request a Valuation
