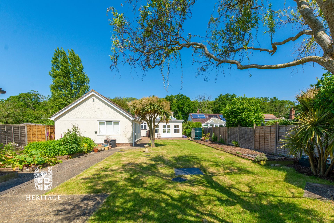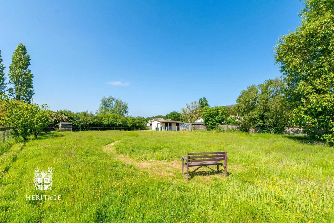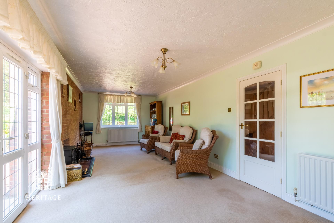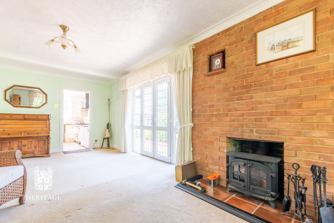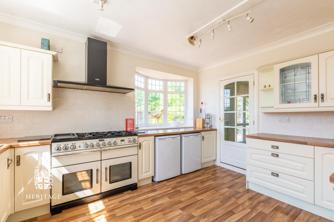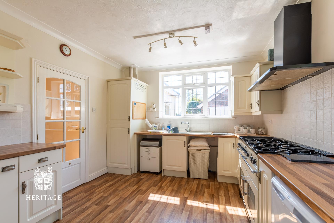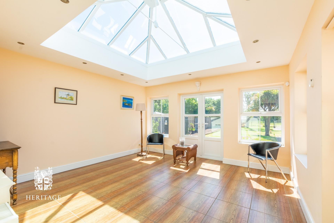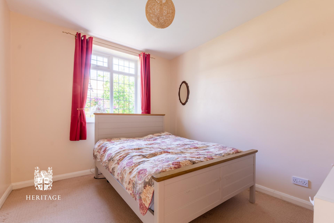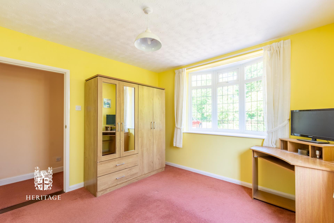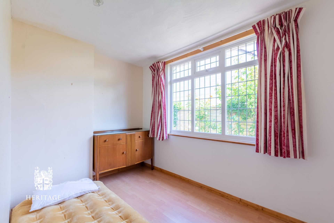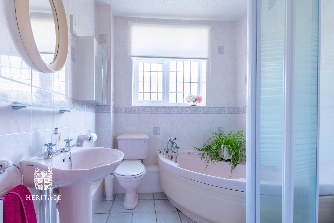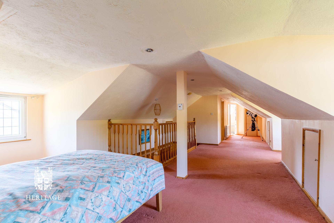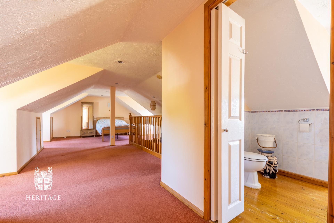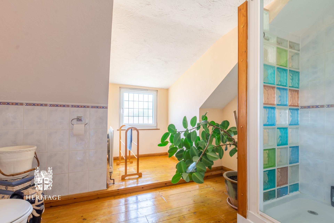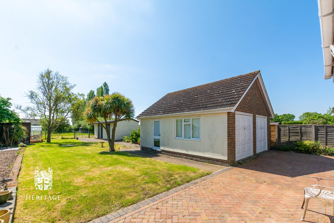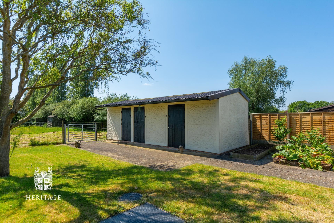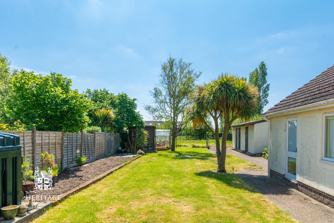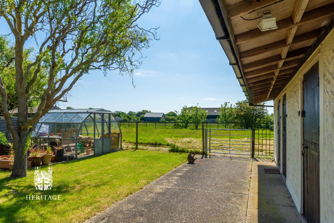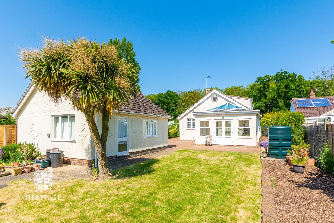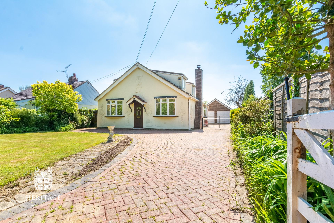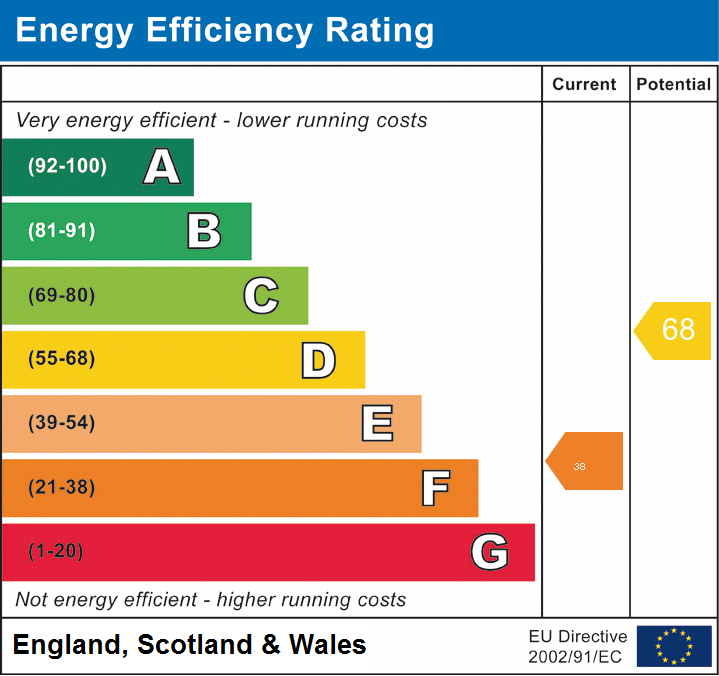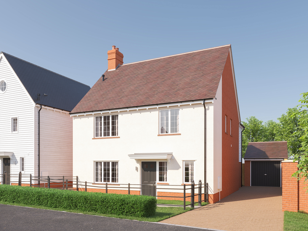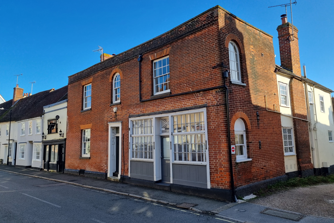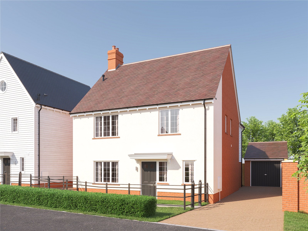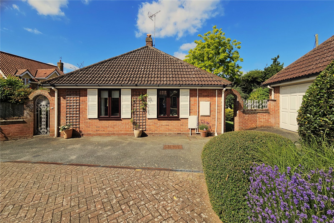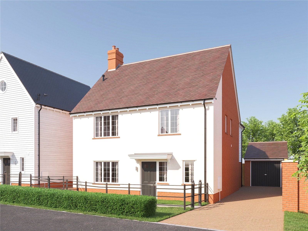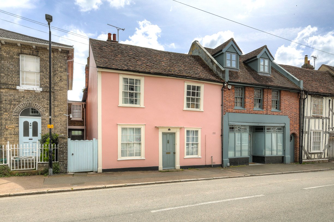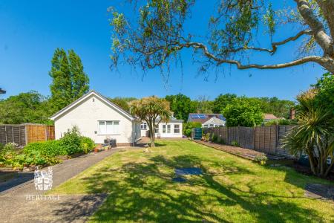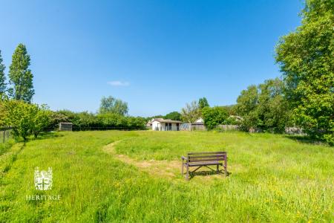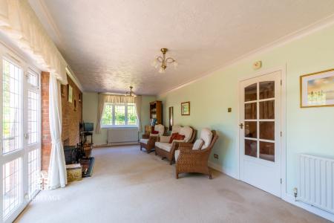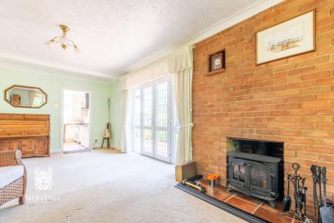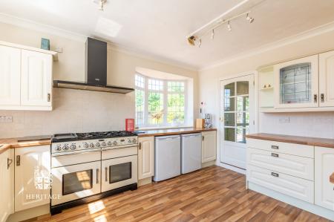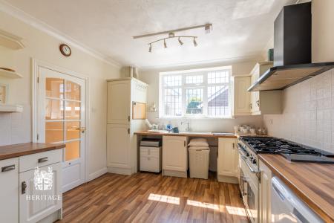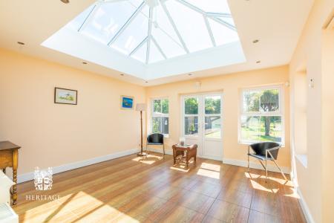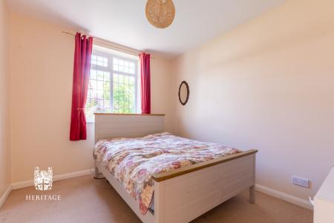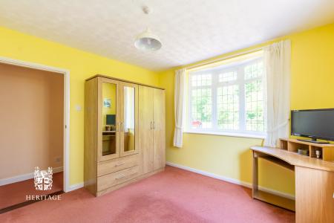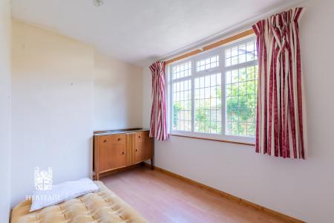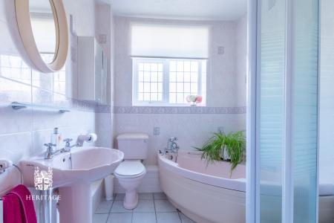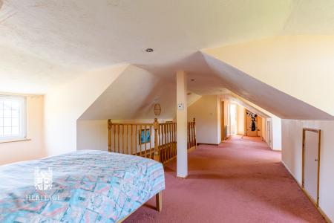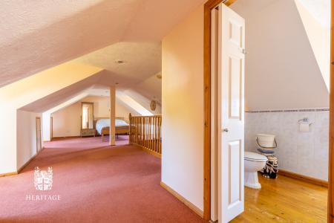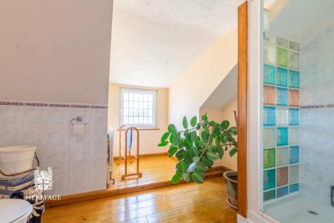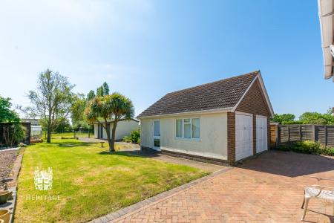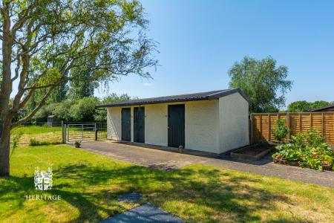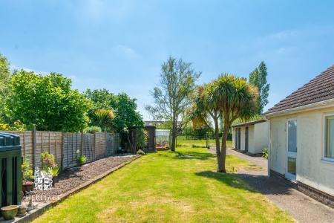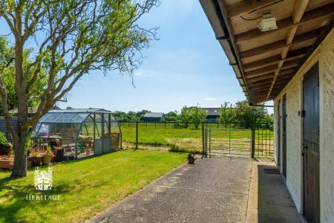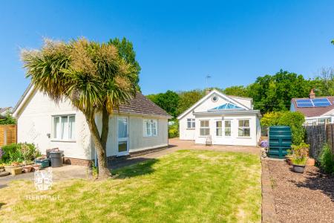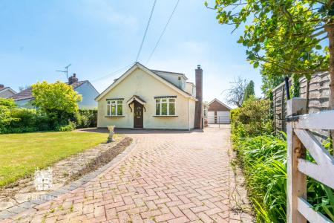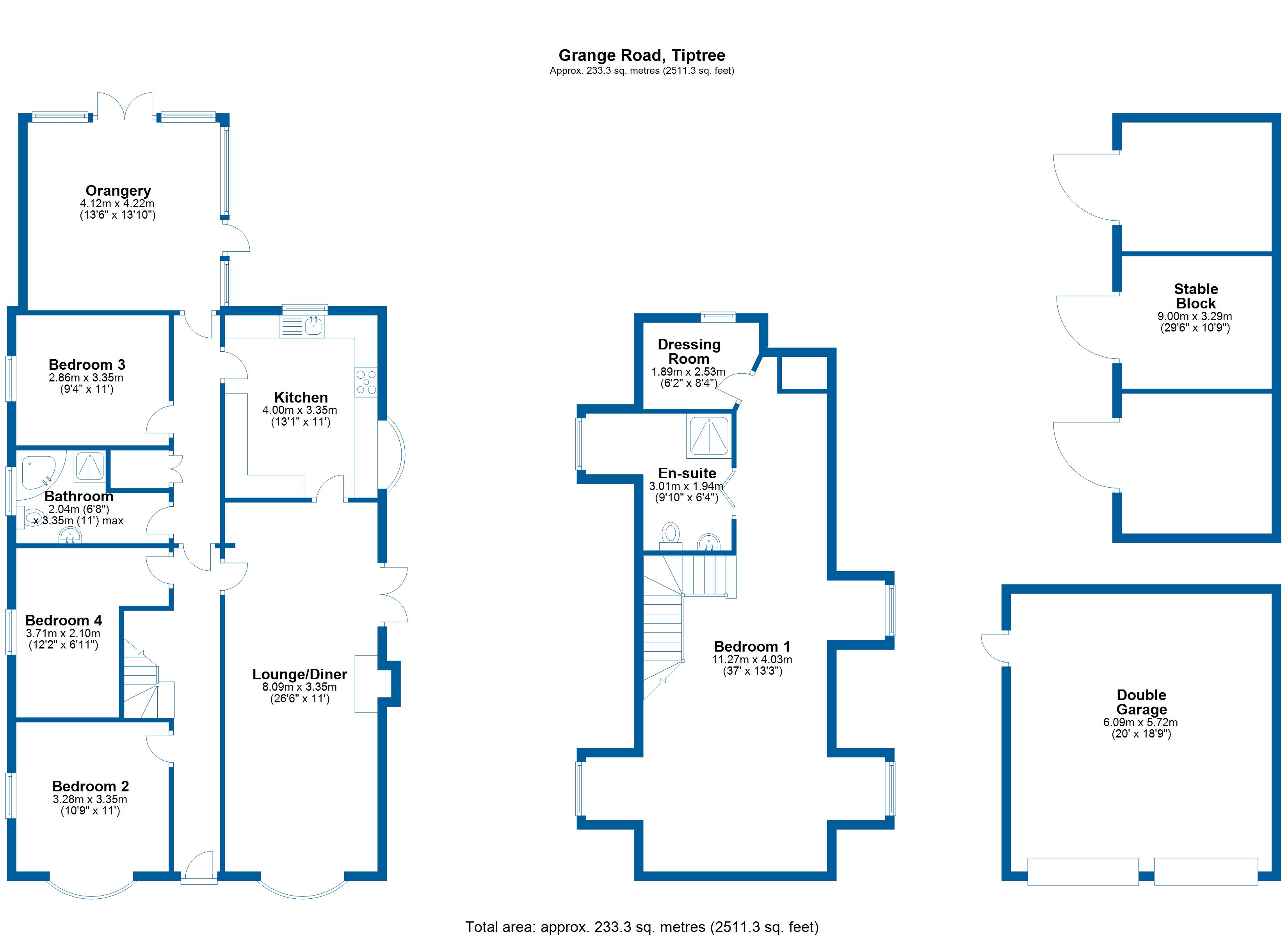- 0.5 acre plot with stables
- Detached house
- Double Garage
- EPC Band F
- Four bedrooms
- Large living room
- Modern Kitchen
- No onward chain
- Orangery
- Situated on a country lane
4 Bedroom Detached House for sale in Essex
No Onward Chain - A deceptively spacious four bedroom detached house benefitting from a superb plot of 0.5 acres to include a gated driveway, double garage and stable block.
NO ONWARD CHAIN - Woodlands is a remarkable detached house situated on a country lane on the outskirts of Tiptree.
The house is set back from Grange Road and has a pleasant outlook over a wooded area. The driveway offers excellent parking and continues past the house and opens out to a generous parking area in front of the double garage.
The property itself has a lovely, homely feel and offers comfortable living accommodation with generous bedrooms. The living room is a large room with a log burner and French doors to the side. A well-appointed kitchen is situated at the rear of the house with views of the garden. There is a wonderful orangery at the rear of the property, a room flooded by light and featuring views of the large garden. On the ground floor are three bedrooms, two doubles and a large single. These bedrooms are served by a family bathroom fitted with a corner bath and shower cubicle.
Stairs from the entrance hall lead up to the first floor where the principal bedroom is situated. A large room measuring 37ft with plenty of space for a bed and seating area. There is an en-suite shower room, plenty of eves cupboards and a dressing room.
The grounds at Woodlands is a real feature and rarely available. Set back from the road with a front garden and driveway leading to the rear of the house where the double garage is located. The garden extends from a patio area with a lawn leading to the rear portion where there is a summer house, green house a stable block of 3. In addition to the formal gardens is a rear paddock, the perfect place to relax and enjoy the quiet setting or ideal for keeping small animals.
Entrance Hall
Lounge/Diner 26' 6" x 11' 0" (8.08m x 3.35m)
Kitchen 13' 1" x 11' 0" (3.99m x 3.35m)
Orangery 13' 6" x 13' 10" (4.11m x 4.22m)
Bedroom Two 11' 0" x 10' 9" (3.35m x 3.28m)
Bedroom Three 9' 4" x 11' 0" (2.84m x 3.35m)
Bedroom Four 12' 2" x 6' 11" (3.71m x 2.11m)
Bathroom 11' 0" x 6' 8" (3.35m x 2.03m)
Principal Bedroom Suite 37' 0" x 13' 3" (11.28m x 4.04m)
En-Suite 9' 10" x 6' 4" (3.00m x 1.93m)
Dressing Room 6' 2" x 8' 4" (1.88m x 2.54m)
Double Garage 20' 0" x 18' 9" (6.10m x 5.71m)
Stable Block 29' 6" x 10' 9" (8.99m x 3.28m)
Important information
This is not a Shared Ownership Property
This is a Freehold property.
Property Ref: 547468_COG230194
Similar Properties
Kelvedon Rise, Coggeshall Road, Kelvedon, Essex, CO5
4 Bedroom Detached House | £639,950
Plot 17 - The Kingfisher is an exceptional four bedroom detached house extending to 1468 sq ft with the benefit of a gar...
Church Street, Coggeshall, Essex, CO6
3 Bedroom Terraced House | £635,000
NO ONWARD CHAIN - Located in the centre of Coggeshall and benefitting from a double garage to the rear is this three bed...
Kelvedon Rise, Coggeshall Road, Kelvedon, Essex, CO5
4 Bedroom Detached House | £629,950
***Commuter Incentive Package Available on this plot.***NEW RELEASE Plot 8 - The Kingfisher is an exceptional four bedro...
Gardeners Row, Coggeshall, Colchester, Essex, CO6
2 Bedroom Detached Bungalow | £640,000
We are pleased to offer this detached, well presented two/three bedroom bungalow located in the heart of Coggeshall with...
Kelvedon Rise, Coggeshall Road, Kelvedon, Essex, CO5
4 Bedroom Detached House | £655,000
NEW RELEASE Plot 14 � Occupying an enviable position overlooking the public open space on the edge of this s...
Church Street, Coggeshall, Colchester, Essex, CO6
4 Bedroom End of Terrace House | £675,000
This grade II listed building dates back to the 1400s and retains a wealth of character whilst still providing a comfort...
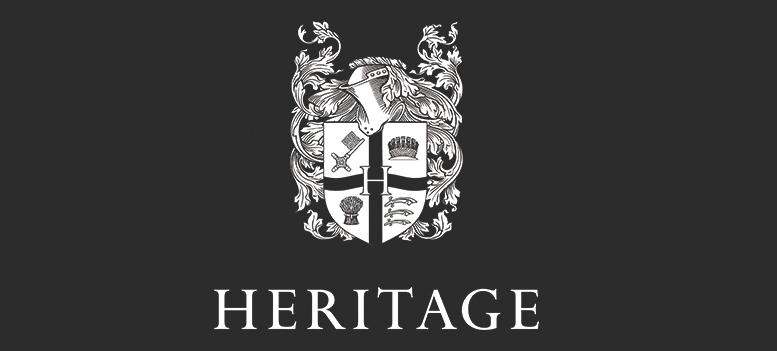
Heritage (Coggeshall)
Manchester House, Church Street, Coggeshall, Essex, CO6 1TU
How much is your home worth?
Use our short form to request a valuation of your property.
Request a Valuation
