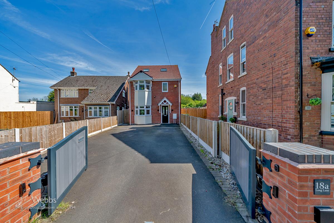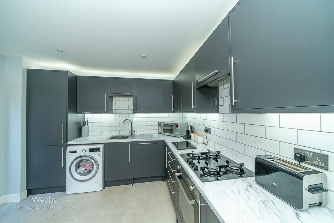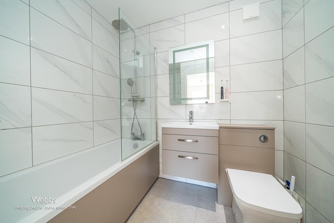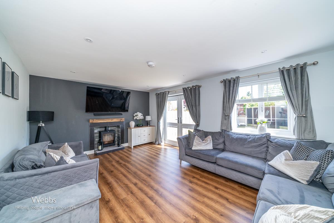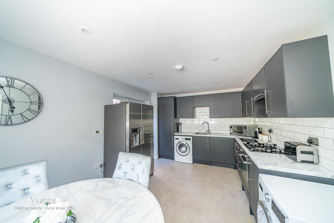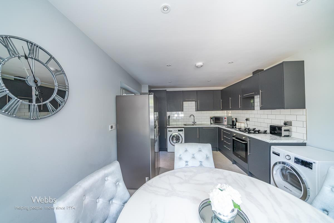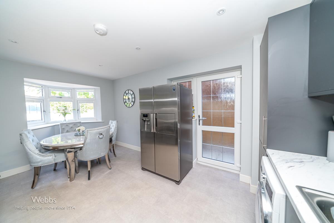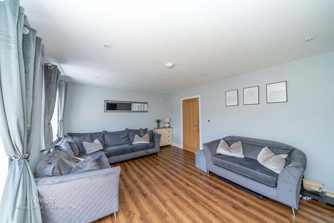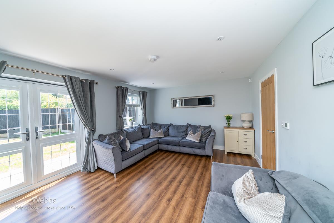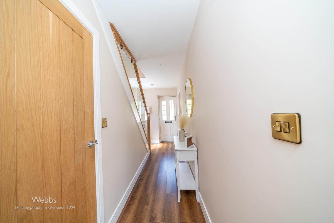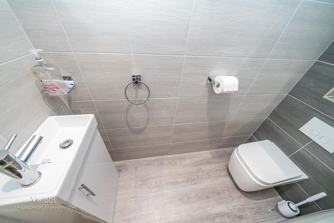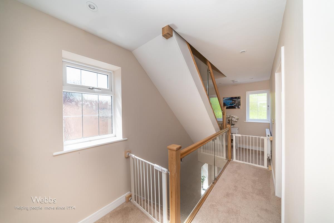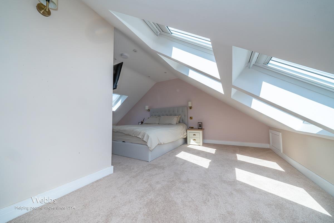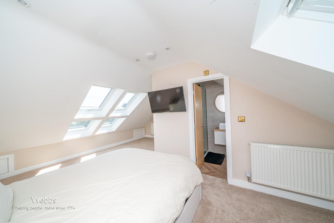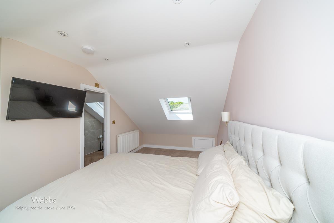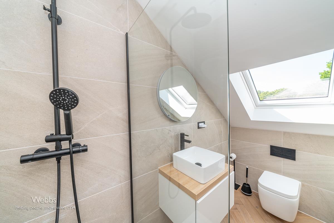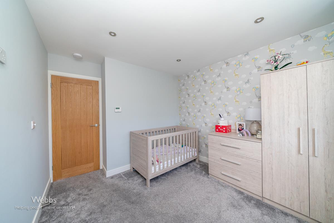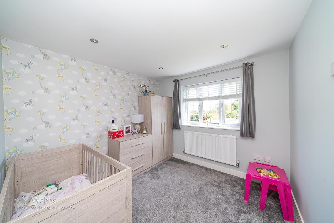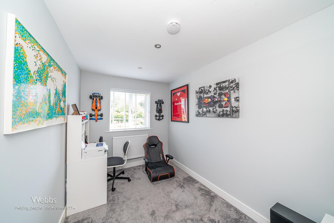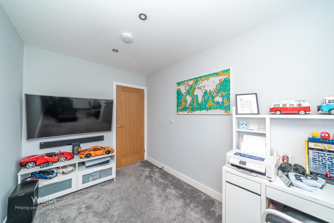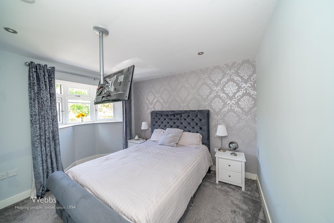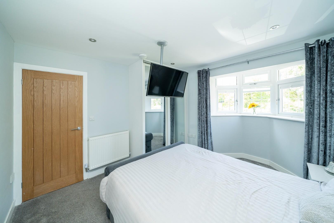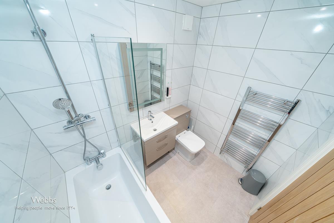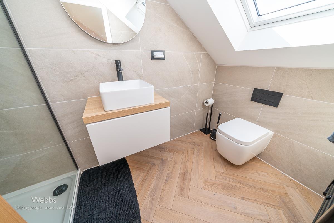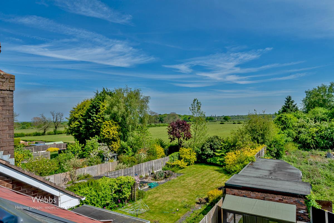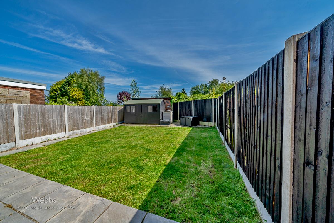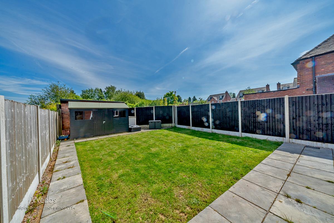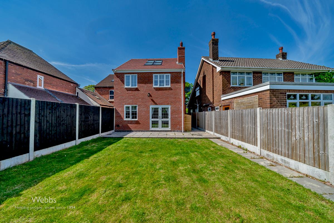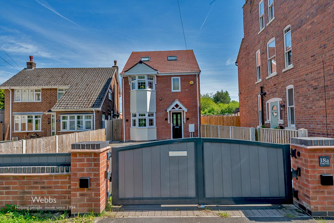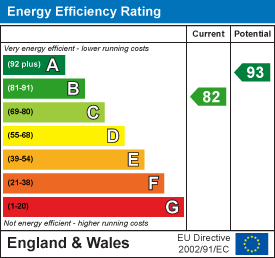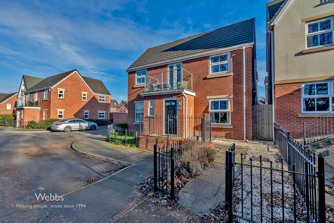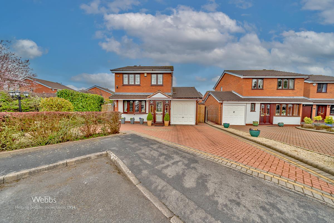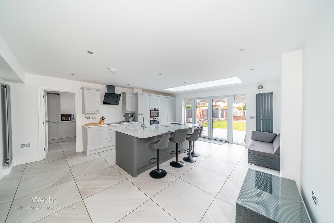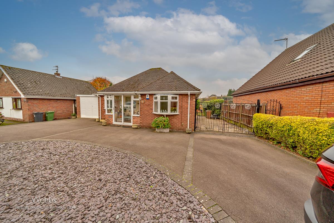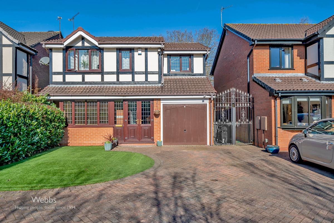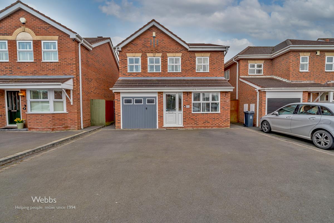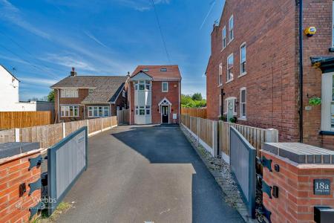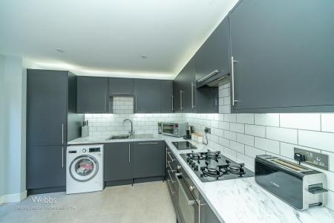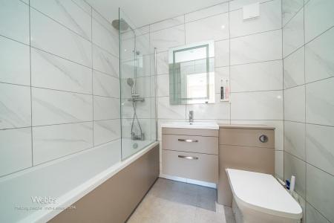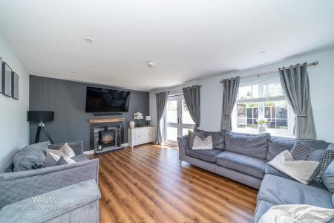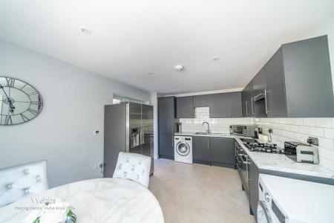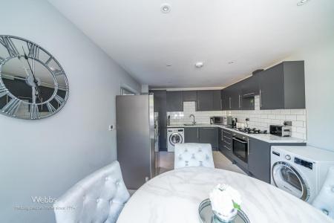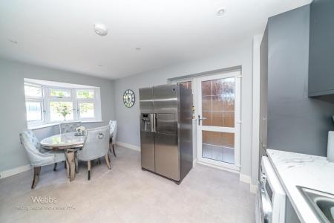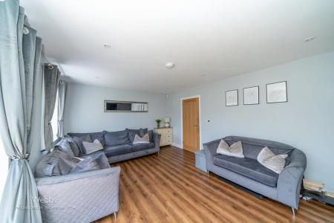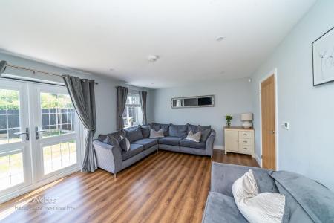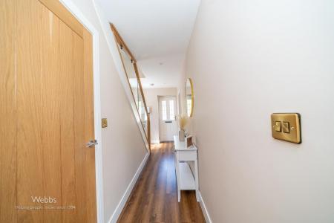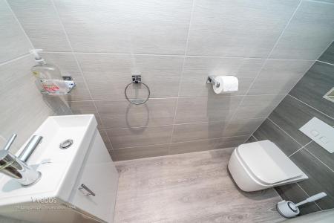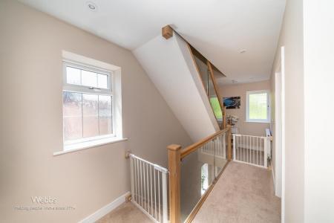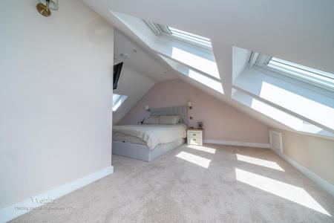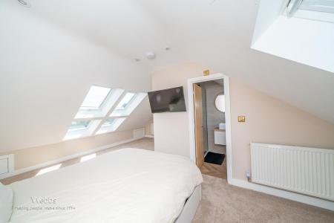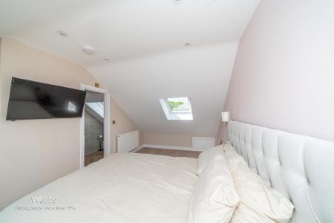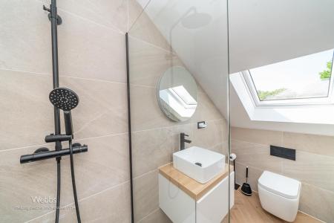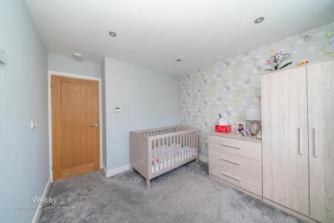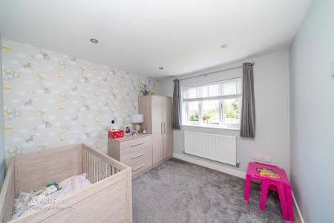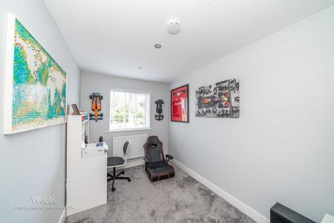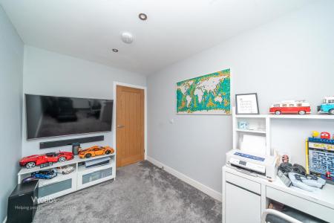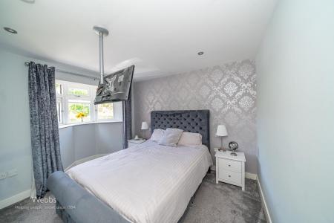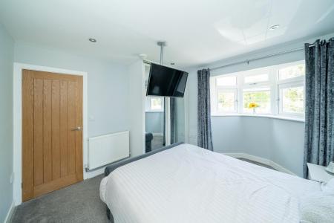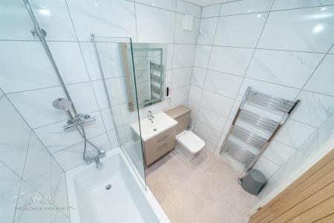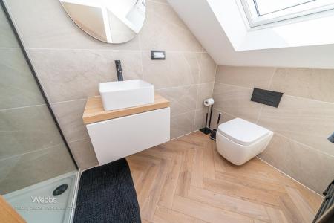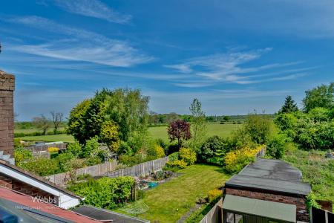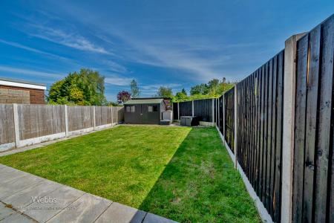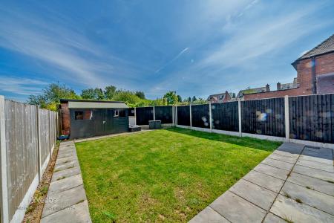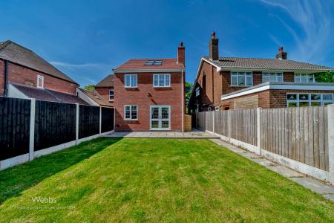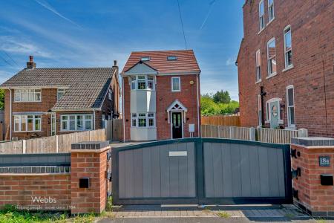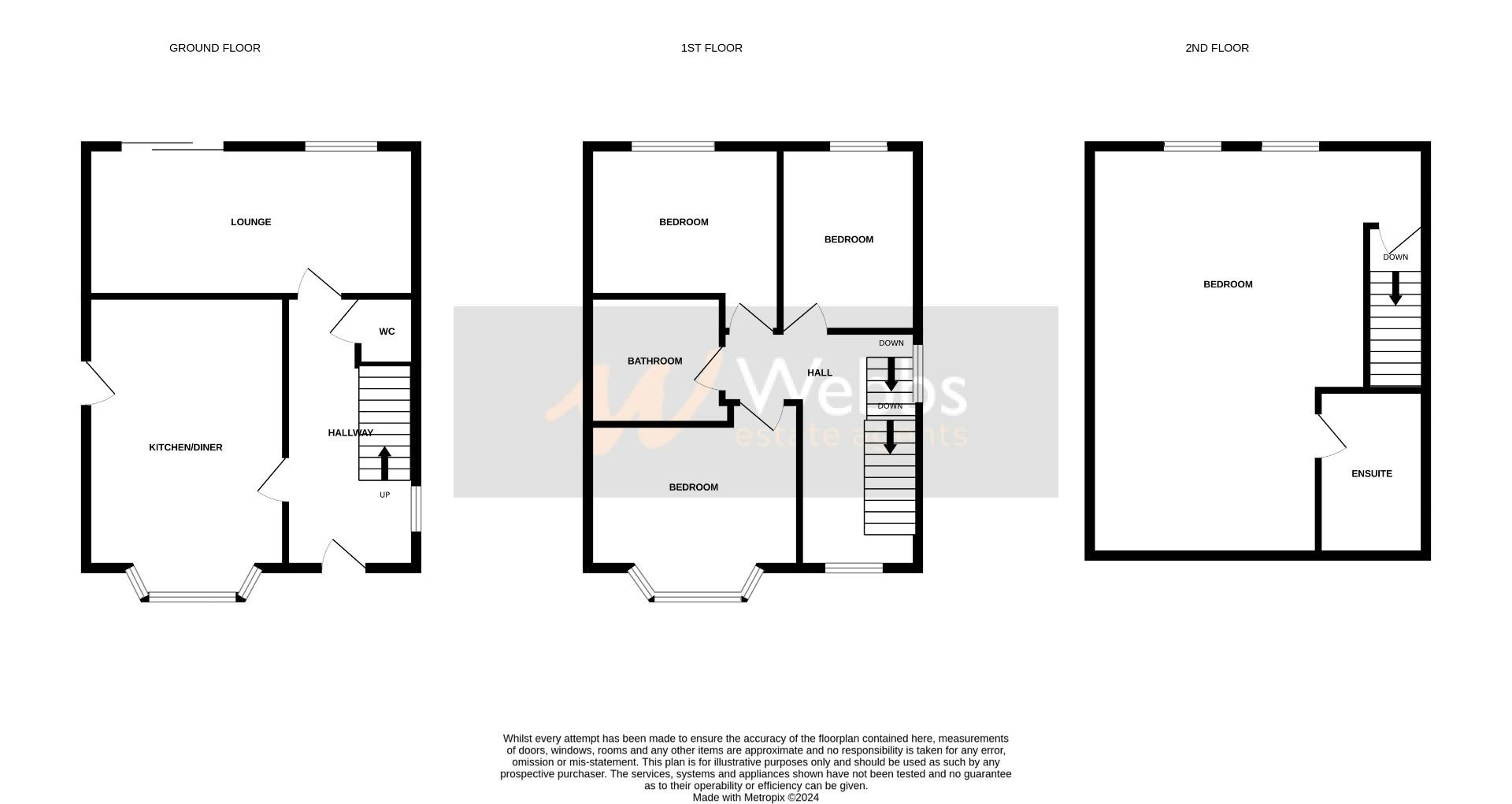- FOUR BEDROOM DETACHED
- MASTER BEDROOM WITH ENSUITE
- KITCHEN DINER
- LARGE DRIVEWAY
- GENEROUS REAR GARDEN
- POPULAR LOCATION
- VIEWS TO THE FRONT AND REAR
- THREE STOREYS
- NO UPWARD CHAIN
- FITTED BATHROOM
4 Bedroom Detached House for sale in Essington, Wolverhampton
** FOUR BEDROOM DETACHED ** SHOW HOME STANDARD ** SET OVER THREE FLOORS ** VIEWS TO THE FRONT AND REAR ** KITCHEN DINER ** MASTER BEDROOM WITH ENSUITE ** LARGE DRIVEWAY **
GUEST WC ** GENEROUS REAR GARDEN ** DESIRABLE LOCATION ** DOWNSTAIRS UNDERFLOOR HEATING** ELETRIC GATES** SEMI RURAL LOCATION**
Webbs estate agents are pleased to present to you this immaculate four bedroom detached, situated in the ever popular Long Lane being close to local shops, schools and amenities. This property boast views to the front and rear.
In brief to the front of this home there is a gated driveway suitable for several cars. Internally your welcomed by the entrance hallway with stairs to the first floor and guest WC.
Fitted kitchen with dining area and feature bay window and to the rear is the lounge spanning the width of the home with patio doors onto the rear garden,
On the first floor there are three generously sized bedrooms and family bathroom, on the second floor there is the master suite complete with en suite shower room and skylights to take advantage of the views to the rear.
The private and enclosed rear garden benefits from a patio are perfect for outdoor dining,
Give us a call on 01922 663399 to secure your viewing today.
Entrance Hall - 2.00m x 4.4m (6'6" x 14'5") -
Guest Wc - 1.8m x 0.75m (5'10" x 2'5") -
Kitchen/ Diner - 5.6m x 3.2m (18'4" x 10'5") -
Lounge - 5.3m x 3.8m (17'4" x 12'5") -
First Floor -
Landing -
Bedroom Two - 3.88m x 3.9m (12'8" x 12'9") -
Bedroom Three - 2.9m x 3.4m (9'6" x 11'1") -
Bedroom Four - 3.5m x 2.2m (11'5" x 7'2") -
Bathroom - 2.1m x 2.2m (6'10" x 7'2") -
Second Floor -
Mater Bedroom - 6.1m x 5.2m (20'0" x 17'0") -
En-Suite Shower Room - 2.8m x 1.4m (9'2" x 4'7") -
Driveway - To the front of this home there is a gated driveway suitable for several cars, access to the rear garden down the side of the home and canopied entrance
Rear Garden - There is a private and enclosed rear garden benefiting from being mainly laid to lawn with a block paved patio area.
Identification Checks - Should a purchaser(s) have an offer accepted on a property marketed by Webbs Estate Agents they will need to undertake an identification check. This is done to meet our obligation under Anti Money Laundering Regulations (AML) and is a legal requirement. We use a specialist third party service to verify your identity. The cost of these checks is £28.80 inc. VAT per buyer, which is paid in advance, when an offer is agreed and prior to a sales memorandum being issued. This charge is non-refundable.
Property Ref: 946283_33091745
Similar Properties
Hinges Road, Bloxwich, Walsall
4 Bedroom Detached House | Offers Over £365,000
** IMPRESSIVE CORNER POSITIONED FAMILY SIZED DETACHED RESIDENCE ** OVERLOOKING KING GEORGE V PLAYING FIELDS ** FOUR GOOD...
3 Bedroom House | Guide Price £365,000
**MUCH IMPROVED THREE BEDROOM DETACHED**LOUNGE DINER**CONSERVATORY TO THE REAR**FITTED KITCHEN**UTILITY ROOM AND GUEST W...
4 Bedroom Terraced House | Offers in excess of £360,000
** HIGHLY IMPRESSIVE AND STUNNING EXTENDED TRADITIONAL FAMILY HOME ** BEAUTIFUL OPEN PLAN FAMILY KITCHEN DINING ROOM **...
3 Bedroom Detached Bungalow | Guide Price £370,000
**THREE BEDROOM DETACHED DORMA BUNGALOW**HEAVILY EXTENDED**RENOAVTED**ENTRANCE PROCH AND HALL**TWO BATHROOMS**OPEN PLAN...
4 Bedroom House | Guide Price £375,000
**FOUR BEDROOM DETACHED HOME**POPULAR TURNBERRY ESTATE**CUL-DE-SAC LOCATION**DRIVEWAY AND GARAGE**TWO RECPETION ROOMS**C...
Fairburn Crescent, Pelsall, Walsall
3 Bedroom Detached House | Guide Price £375,000
**THREE BEDROOM DETACHED HOME**TWO RECEPTION ROOMS**REFITTED BREAKFAST KITCHEN**GUEST WC**CONSERVATORY TO THE REAR**THRE...

Webbs Estate Agents (Bloxwich)
212 High Street, Bloxwich, Staffordshire, WS3 3LA
How much is your home worth?
Use our short form to request a valuation of your property.
Request a Valuation
