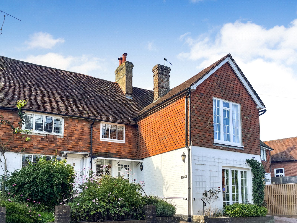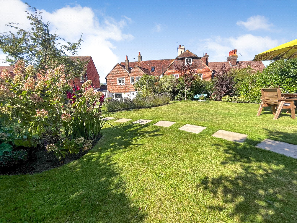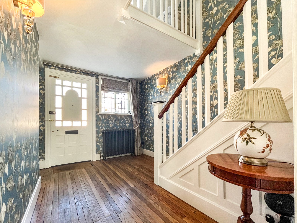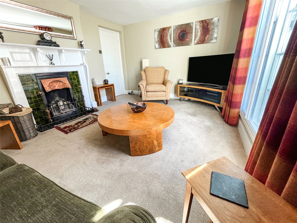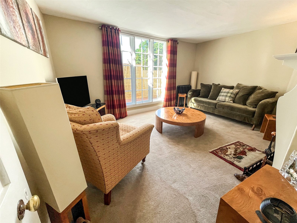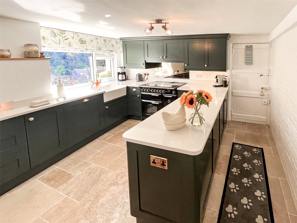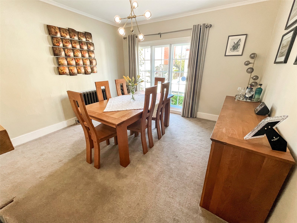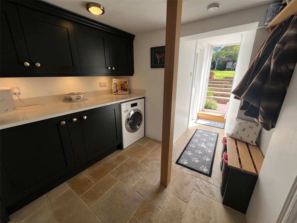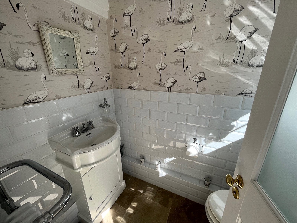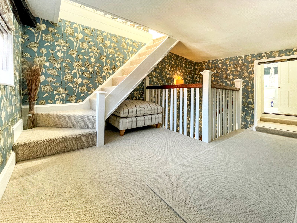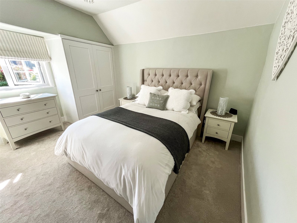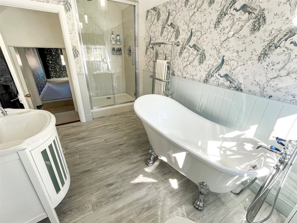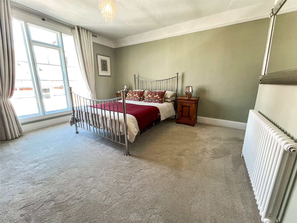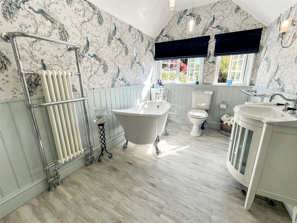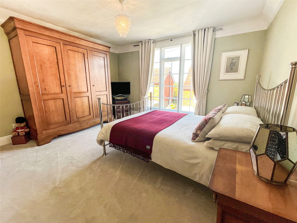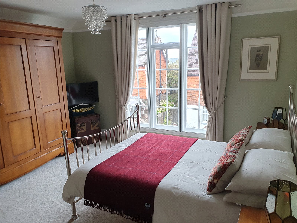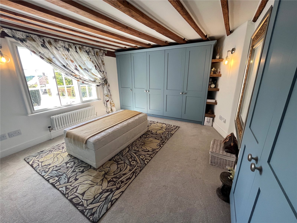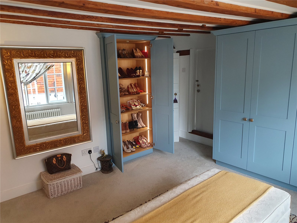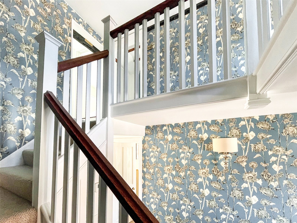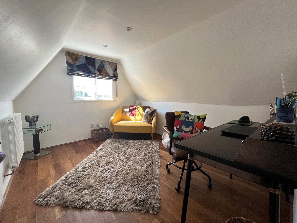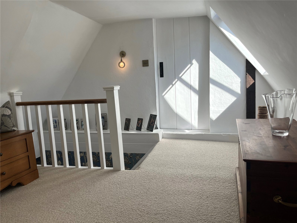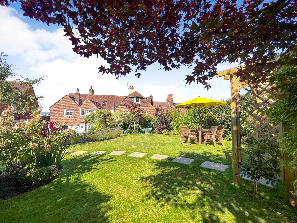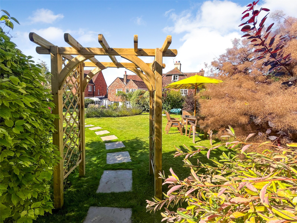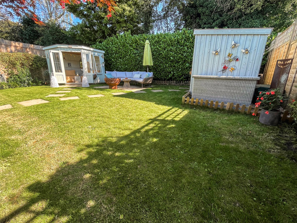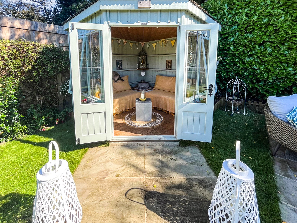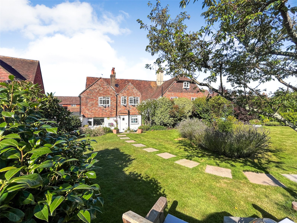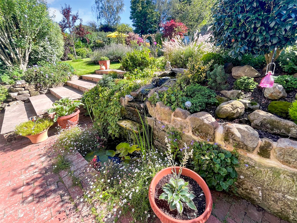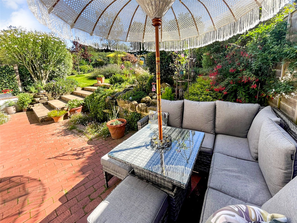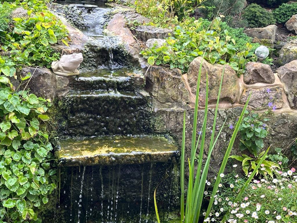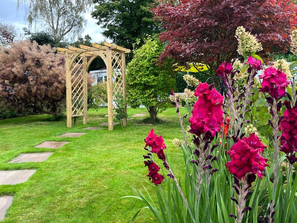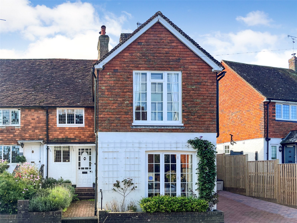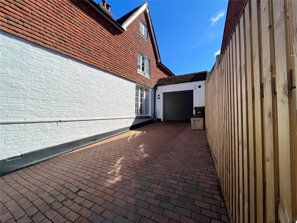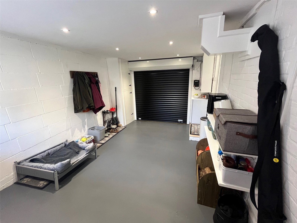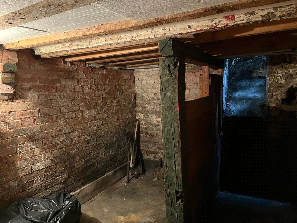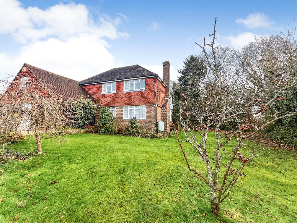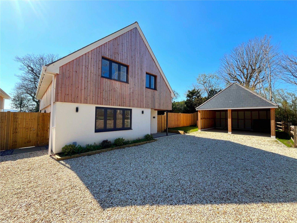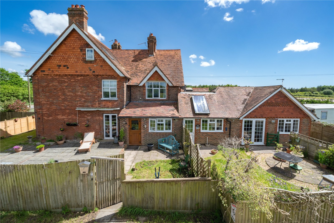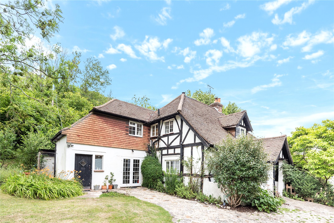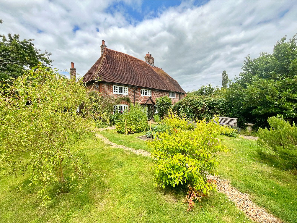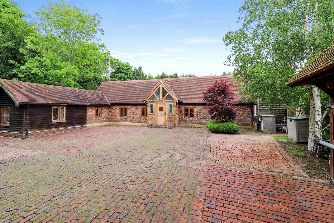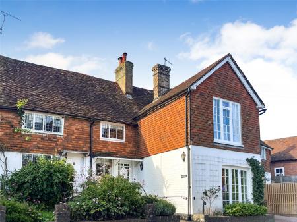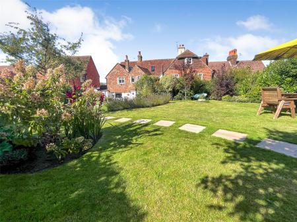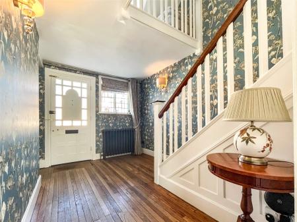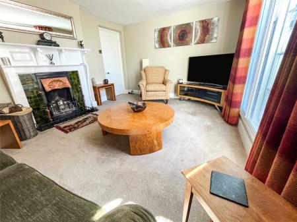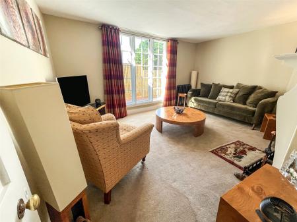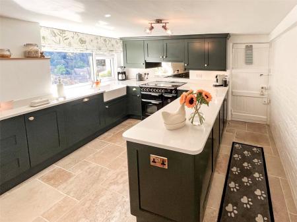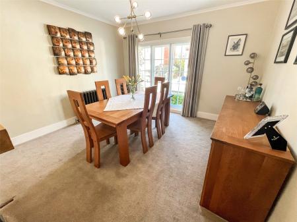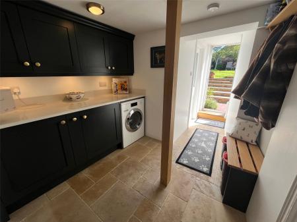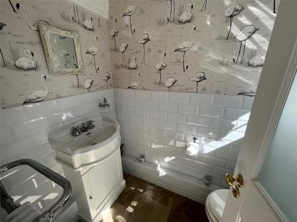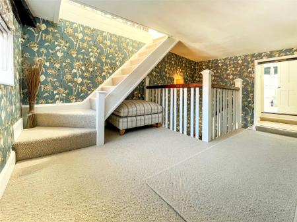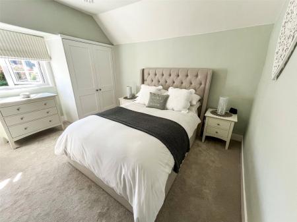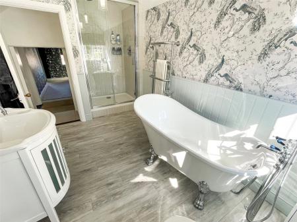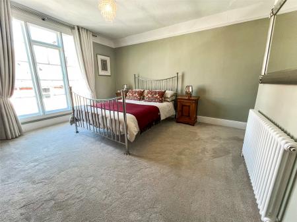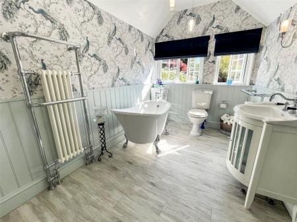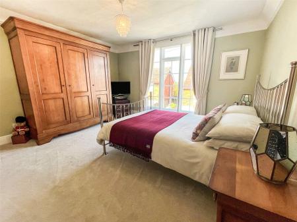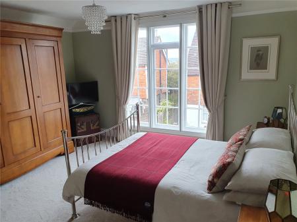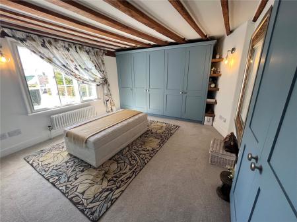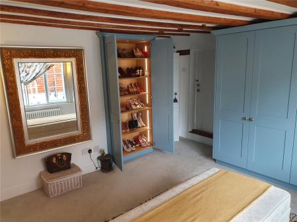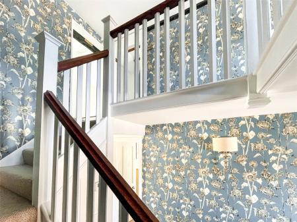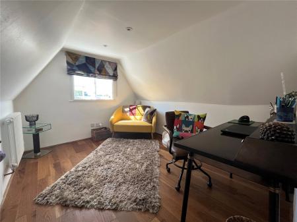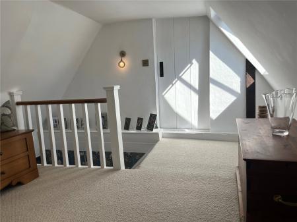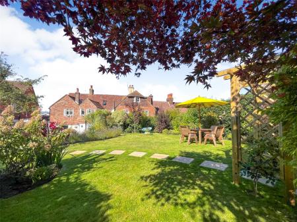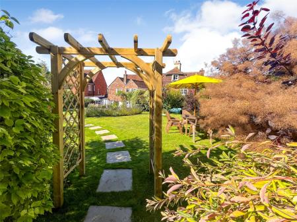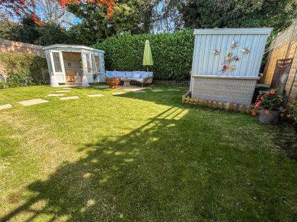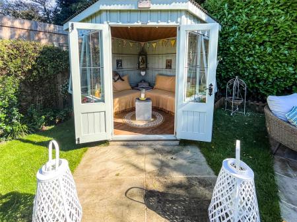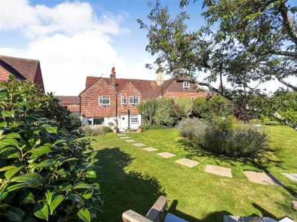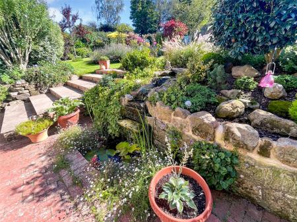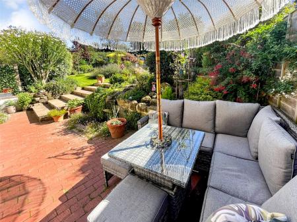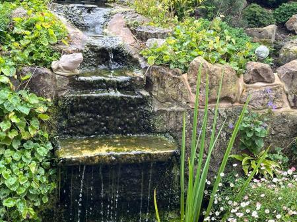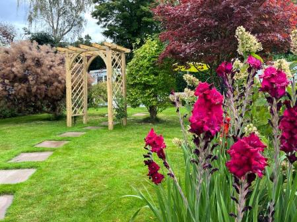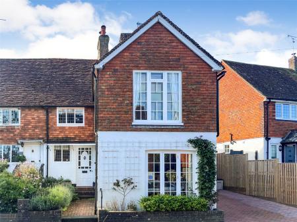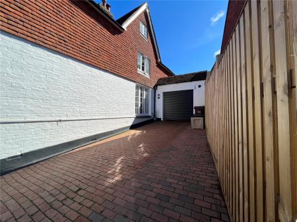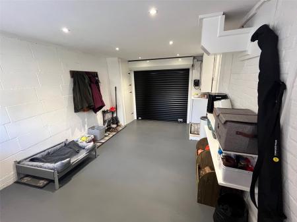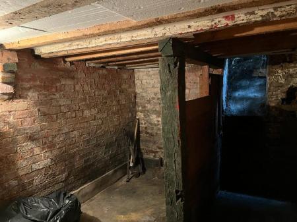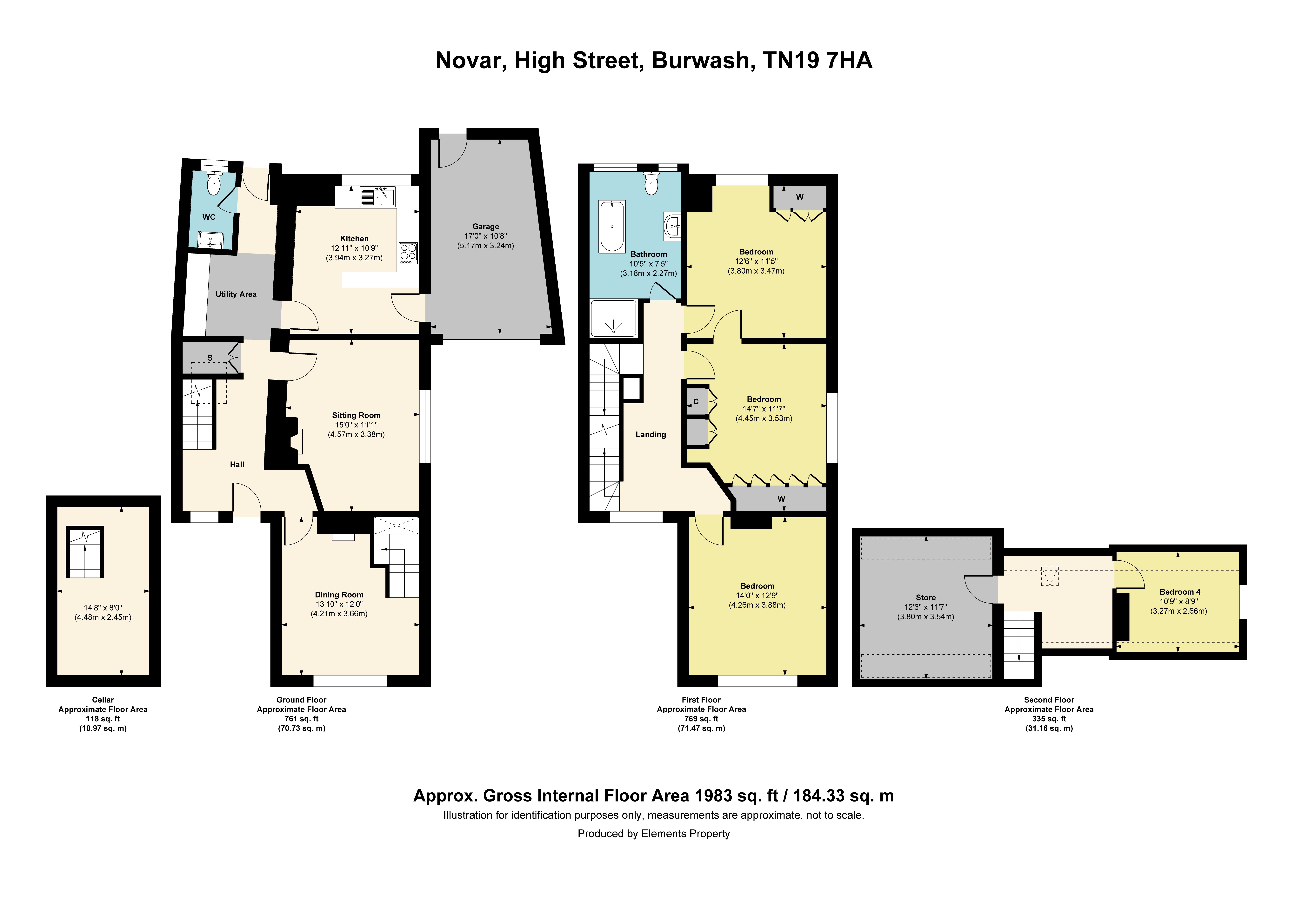4 Bedroom End of Terrace House for sale in Etchingham
GUIDE PRICE £700,000 TO £720,000
VIEW THE VIRTUAL TOUR HERE OR ON OUR WEBSITE www.nevilleandneville.co.uk
• AN ABSOLUTELY EXQUISITE AND BEAUTIFULLY REFURBISHED ATTACHED GRADE II LISTED COTTAGE OF GENEROUS PROPORTIONS ARRANGED OVER THREE FLOORS, AS WELL AS A WINE CELLAR BELOW
• LARGE REAR SOUTH FACING LANDSCAPED GARDENS
• FOUR DOUBLE BEDROOMS
• POTENTIAL FOR A LARGE SEMI ENSUITE BATHROOM / SHOWER ROOM FOR 2ND FLOOR BEDROOM FROM USING THE LARGE LOFT STORAGE ROOM SUBJECT TO PLANNING
• BENEFITS FROM BOTH AN ATTACHED GARAGE, AS WELL AS A PRIVATE DRIVEWAY PROVIDING PARKING FOR UP TO TWO VEHICLES IN FRONT OF THE GARAGE
• RECEPTION HALL
• SITTING ROOM
• FORMAL DINING ROOM
• IMPRESSIVE LUXURIOUS KITCHEN / BREAKFAST ROOM WITH BESPOKE UNITS BY DAVID HAUGH
• UTILITY ROOM
• CLOAKROOM
• FIRST & SECOND FLOOR LANDINGS
• LUXURY FAMILY BATHROOM / SHOWER ROOM
• SUMMER HOUSE
• VIEWS
• LOCATED NEAR THE HEART OF THE HIGHLY DESIRABLE AND SOUGHT-AFTER PICTURESQUE VILLAGE OF BURWASH
• MAINLINE TRAIN STATIONS OF ETCHINGHAM AND STONEGATE WITHIN ONLY A FEW MINUTES’ DRIVE MAKING THIS PROPERTY IDEAL FOR LONDON COMMUTERS
DESCRIPTION: A perfectly refurbished and extensively enhanced beautiful four double bedroomed three storey picturesque Grade II listed cottage that also has the fabulous benefits of both a large sized rear landscaped south facing garden, as well as having the additional attributes of both a private driveway for parking two vehicles and also an attached and integrated garage.
Furthermore, although this picture-perfect character home already has excellent proportions throughout, it has the added possibility, subject to planning, to have a second luxurious family bathroom to be created on the second floor opposite bedroom four in the existing large attic storage room.
Having been tastefully and stylishly refurbished throughout to a vey high standard, this naturally light village residence, is considered perfect for a London commuter, a growing family, or even a weekend residence, especially as it is located within only a few minutes’ drive of both Etchingham and Stonegate mainline train stations. Additionally, with a mainline bus route going through Burwash village and an excellent variety of local artisan shopping facilities, this delightful village residence could also be considered an idyllic retirement property by some.
The current accommodation provides a reception hall, a downstairs cloakroom, a sitting room, a formal dining room, a kitchen / breakfast room, a rear lobby with a utility room, a cellar, an integrated garage, both first and second floor landings, four double bedrooms, a luxurious family bathroom / shower room and also the potential to create a second bathroom / shower room to the second floor (subject to planning).
LOCATION: Situated on the edge of the highly sought after main Burwash village centre, the property is also within easy walking distance of all of its excellent artisan shops and facilities, including the village shop and post office, a butchers and hairdressers. There are also two popular village Pubs with restaurant facilities, a village hall and village sports grounds with tennis courts.
As previously mentioned, the mainline train stations of both Etchingham and Stonegate are only a short drive away, making this property perfect for any London commuters looking to relocate out to a more peaceful rural location.
The National Trust property Batemans where Rudyard Kipling lived is also only a short distance from the village of Burwash, as are many beautiful rural walks.
Hawkhurst and Heathfield country towns both with Waitrose supermarkets are also accessible within a short drive and also by main bus.
Depending upon educational requirements, there are numerous reputable teaching institutions to choose from within the general locality, including, Vinehall, Battle Abbey, Mayfield School for Girls, and Heathfield to name but a few.
ACCOMMODATION: The attractive character front door is approached across a rustic red brick path bordered to one side by a delightful flower / lavender bed and from here the door opens into the property’s main reception hall.
MAIN RECEPTION HALL: Comprising of elegant wood floors, feature wall lights, antique styled radiator, feature wallpapered walls, window with aspect to the front, staircase with painted wood panelled sides, panelled doors to cellar access, further doors leading off from the hall to a formal dining room, a sitting room and the rear lobby.
FORMAL DINING ROOM: Comprising of a feature fireplace with a fitted electric wood burner, feature ceiling light, coved ceilings, fitted storage cupboard with recessed fitted shelving over, antique style radiator, large paned windows with upgraded acoustic secondary glazing overlooking the village High Street.
SITTING ROOM: With a beautiful feature antique fireplace with tiled sides and Arts and Crafts centre, wood mantle, antique style radiator, large paned windows with secondary double glazing and aspect of the property’s red brick private driveway.
REAR LOOBY HALL / WITH UTILITY AREA: Comprising of attractive tiled floor, central feature beam, coats storage area, utility area, door to cloakroom, further door leading out to the rear garden, door also leading to the kitchen / breakfast room.
UTILITY AREA: Also, with the continuation of the impressive tiled floors and comprising of David Haugh bespoke hand-crafted high-quality Shaker Style cupboard and base units with stone worktop over and matching stone splashback, integrated fridge and freezer, space for washer / dryer.
CLOAKROOM: Comprising of a low-level W.C., with concealed cistern, chrome flush point, half tiled walls, continuation of the attractive tiled floors, antique styled radiator with incorporated heated towel rail, feature antique styled sink with chrome taps, double glazed window with aspect over the rear garden.
KITCHEN / BREAKFAST ROOM: Comprising of a luxurious and impressive bespoke hand crafted by David Haugh range of Shaker style cupboard and base units with elegant Corian worktops over, matching stone splashbacks, Rangemaster electric range oven with induction hob and cooker hood over, under lighting, large fitted butlers sink with antique styled mixer tap, large windows with beautiful aspect of the idyllic rear gardens, fitted shelving, integrated dishwasher, integrated wine fridge, long breakfast bar area with stone top, feature lighting, antique styled radiator, door leading off to the attached / integrated garage.
ATTACHED / INTEGRATED GARAGE: Approached from the kitchen / breakfast room, or via an electrically operated retractable front garage entrance door. Internally the garage has an immaculate dust free appearance with further fitted base cupboard units and power points for additional uses if required, as well as windows overlooking the rear gardens.
FIRST FLOOR ACCOMMODATION: This is approached from the generous sized attractive reception hall via a feature character staircase, with balustrade sides, which leads to the first-floor galleried landing.
FIRST FLOOR GALLERIED LANDING: A generous sized area with exposed period beams to ceiling, feature wallpapered walls, attractive triple character window with pleasant aspect of Burwash village, further staircase leading off to the second-floor landing and additional accommodation, doors leading off also to bedrooms 1,2 and 3, as well as a wonderful luxurious family bathroom / shower room.
BEDROOM ONE: A double sized room with vaulted ceilings, fitted bespoke hand-crafted wardrobe cupboards, radiator, double glazed window with stunning aspect over the property’s large rear gardens, optional door to bedroom two also accessed off the main first floor landing, but is currently used as a bespoke large dressing room.
BEDROOM TWO: A double sized room which, although can still house a double bed, is also currently arranged as a bespoke dressing room with hand crafted extensive range of fitted wardrobe cupboards, beautiful light coloured wooden beams to ceilings, feature wall lights, vintage antique styled radiator, upgraded acoustic secondary glazed triple window with aspect over the property’s driveway and Burwash village beyond, optional door to bedroom one.
BEDROOM THREE: A double sized room with vintage antique styed radiator, feature ceiling light, triple window with aspect over Burwash, spaces for wardrobe cupboards.
LUXURY FAMILY BATHROOM / SHOWER ROOM: Comprising of half level wooden panelled walls, feature slipper rolltop bath with chrome feet, chrome mixer tap with shower attachment, further separate double sized shower with heavy glazed front, tiled walls and chrome shower control system, vintage styled feature radiator with chrome heated towel rail, low level W.C., further vintage style radiator with chrome heated towel rail, feature antique styled wash basin with chrome mixer tap, feature wall lights, vaulted ceiling with further feature lighting, double glazed windows with aspect over large rear landscaped gardens.
SECOND FLOOR ACCOMMODATION: Approached from the first-floor landing from a further staircase that leads to a second-floor landing.
SECOND FLOOR LANDING: With window overlooking the property’s beautiful generous sized rear landscaped gardens, door to large attic storge room that is suitable subject to planning for conversion into another bathroom / shower room. Across the second-floor landing is bedroom number four.
BEDROOM FOUR: A small double sized room, presently used as a study with radiator and window with aspect to side.
OUTSIDE: This beautiful and generously proportioned extensively refurbished period Grade II listed four bedroomed village residence enjoys a most wonderful and generous sized rear landscaped garden, as well as the additional benefit of both a private driveway and an integrated garage as well.
REAR GARDEN: This large sized and wonderfully enhanced landscaped garden enjoys a sunny southerly aspect. Predominately, it is arranged as extensive lawn with a variety of specimen trees with feature lavender and rose beds, as well as a delightful stepping paved pathway leading from the main residence to the far top end of the garden, where a charming summer house and potting / storage shed are located, both with power connected as well as outside sensor lighting. Close to the rear of the property, the garden is set at a slightly lower level with red brick paving and an alfresco dining and relaxing area set to one corner near an idyllic raised water feature.
PRIVATE DRIVEWAY: A rare and very beneficial attribute for this highly desirable Burwash village residence, is its private red brick driveway, which can provide parking for up to two cars. Furthermore, above this driveway area, is the access to the property’s integrated attached garage.
GARAGE: This can be accessed by vehicles via its front retractable electrically operated front entrance door. Internally, this garage is presented to a high standard of almost clinical cleanliness with windows allowing light to the far end to enter, as well as being accessible directly from the property’s internal door leading off from the kitchen, making it perfectly located for unloading the shopping, especially during a rainy day.
AGENTS’ NOTE: There is a small flying freehold where the attic storage room sits above the neighbour’s master bedroom.
COUNCIL TAX BAND: E
Important Information
- This is a Freehold property.
- The review period for the ground rent on this property is every 1 year
- This Council Tax band for this property is: E
Property Ref: FAN_FAN230073
Similar Properties
4 Bedroom Detached House | Guide Price £700,000
GUIDE PRICE £700,000 to £750,000
4 Bedroom Semi-Detached House | Guide Price £695,950
GUIDE PRICE £695,950
5 Bedroom Detached House | Asking Price £715,000
Sought after location, four bedroom detached house plus one bedroom self contained annexe - home and income opportunity.
3 Bedroom Detached Bungalow | Asking Price £725,000
GUIDE PRICE: £699,995-£750,000

Neville & Neville (Hailsham)
Cowbeech, Hailsham, East Sussex, BN27 4JL
How much is your home worth?
Use our short form to request a valuation of your property.
Request a Valuation
