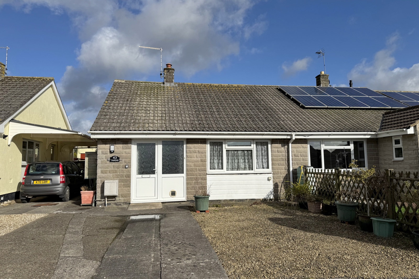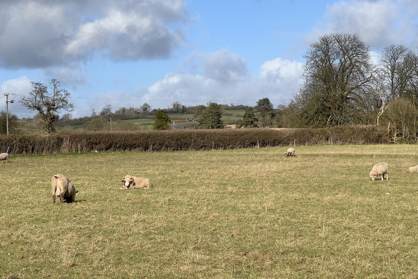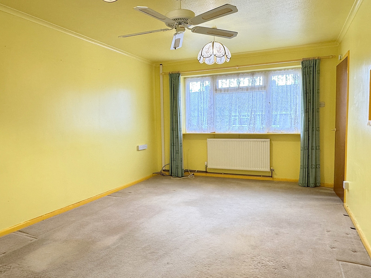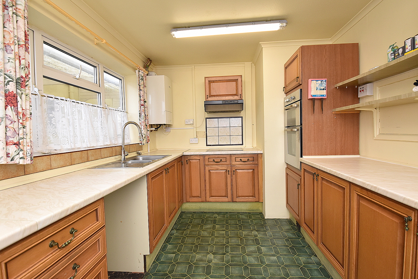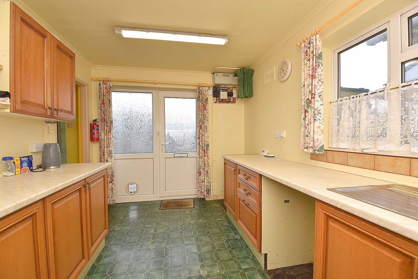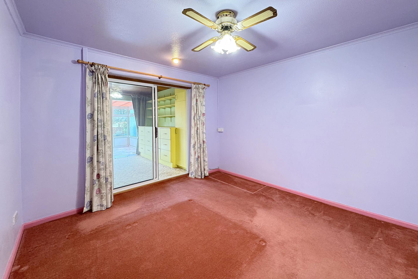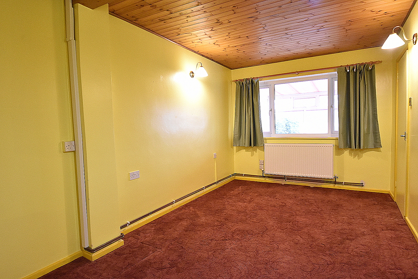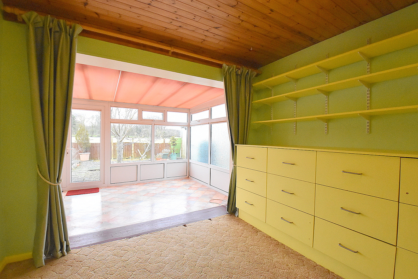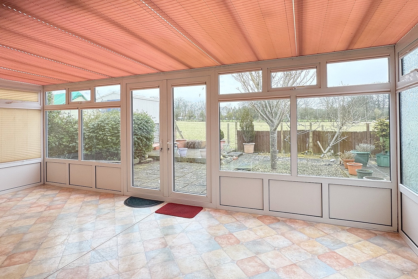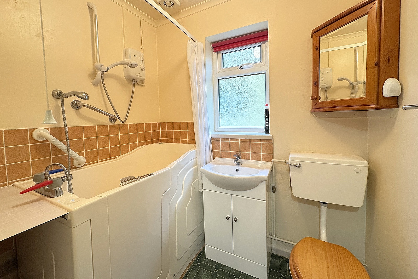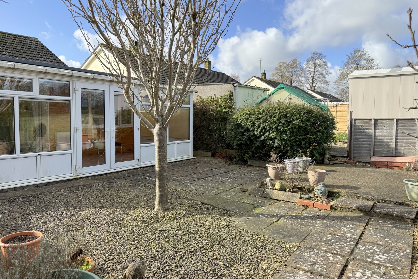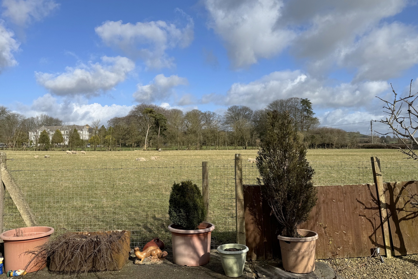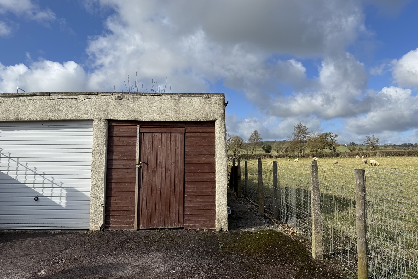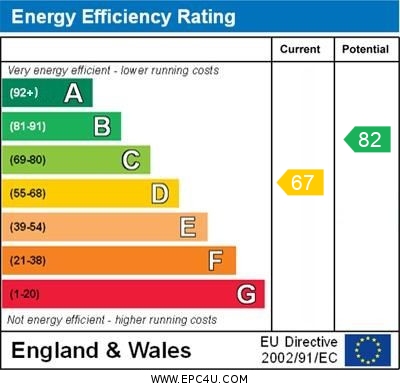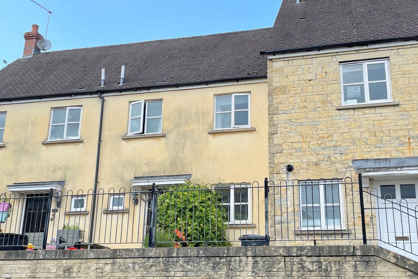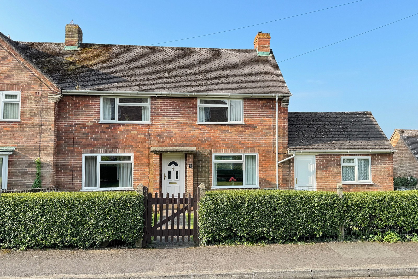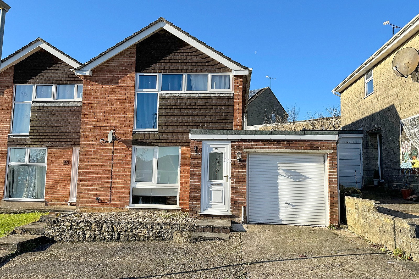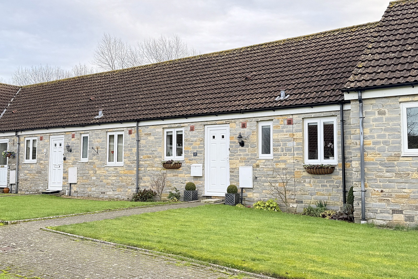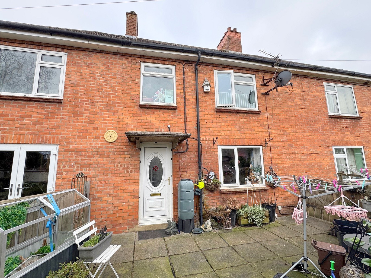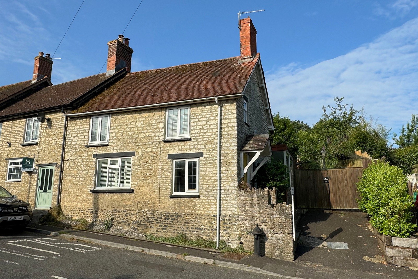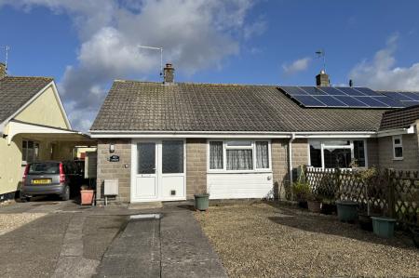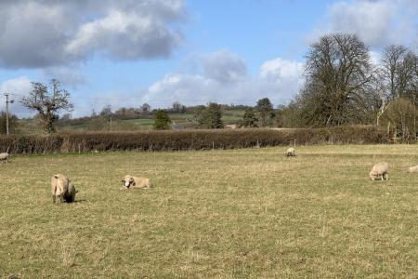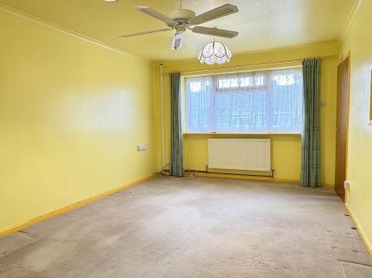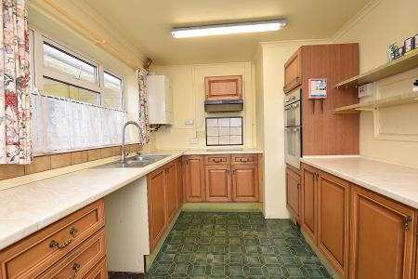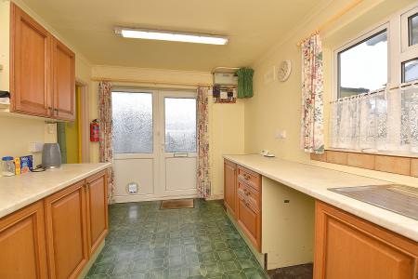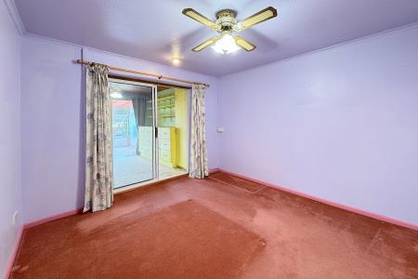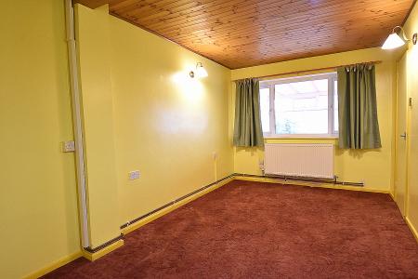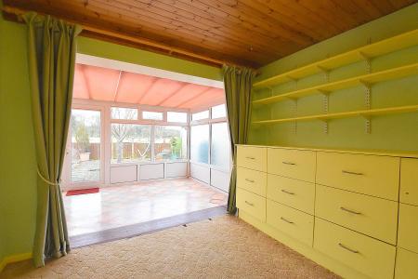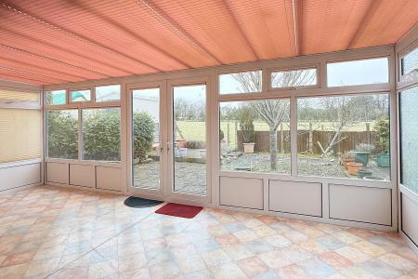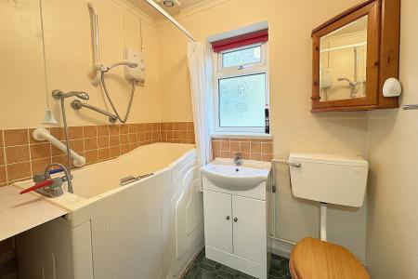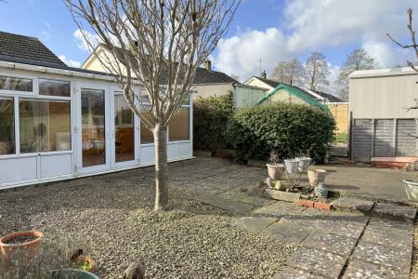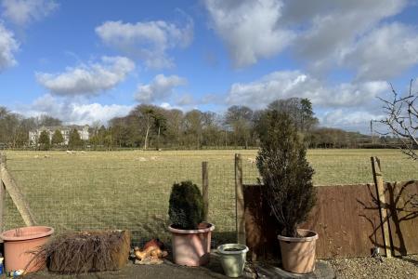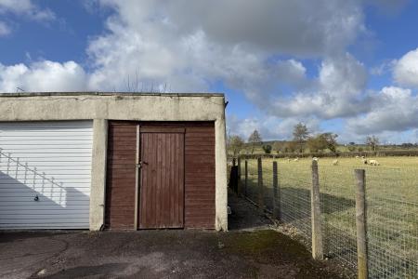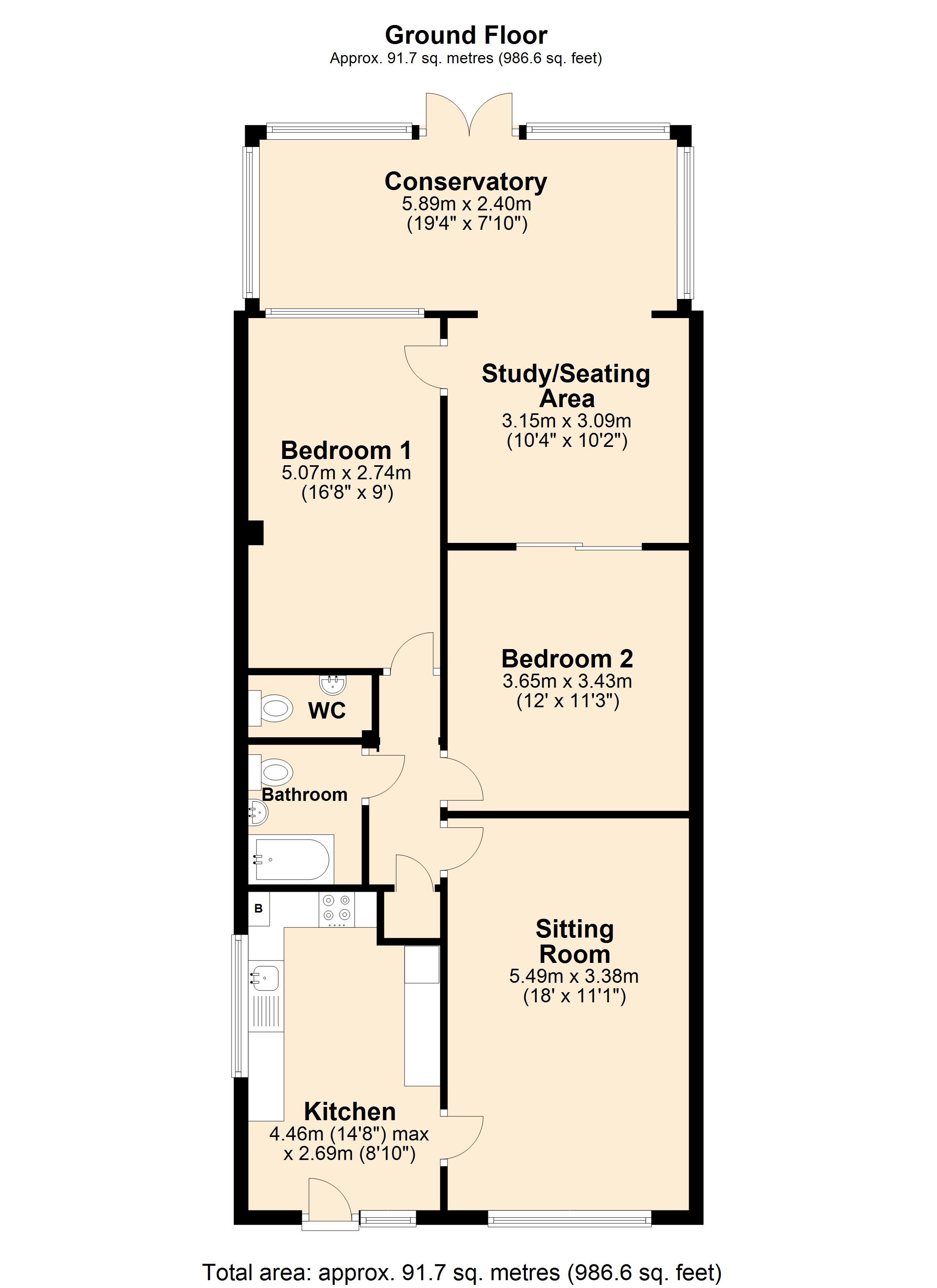- EXTENDED SEMI-DETACHED BUNGALOW WITH FIELD VIEWS
- LIGHT & AIRY SITTING ROOM
- SOME UPDATING REQUIRED
- FITTED KITCHEN
- POTENTIAL FOR LOFT CONVERSION
- TWO BEDROOMS
- CONSERVATORY
- CLOAKROOM
- NO ONWARD CHAIN
2 Bedroom Semi-Detached Bungalow for sale in Evercreech
LOCATION: Evercreech is pleasantly situated in beautiful countryside but still in easy reach of major roads. It is a popular village having a good range of amenities including a church, primary school, surgery, public house, store & post office and a number of other small businesses. In addition it is a very friendly and active community with a varied range of social, sporting and cultural organisations. Wells and the nearby towns of Bruton, Castle Cary, Street, Glastonbury and Shepton Mallet are all within a short drive and offer a wide range of facilities. Bath, Bristol and Yeovil are in commuting distance and the A303 is a few miles south on the A37. Within 5 miles at Castle Cary is a main line station to London Paddington. There are many excellent state and independent schools nearby including Strode College, Crispins, St Dunstans, Wells Blue School, Wells Cathedral School and Millfield.
ACCOMMODATION
UPVC double glazed front door to:
KITCHEN: 14’8” x 8’10” Inset 1¼ bowl single drainer stainless steel sink unit with cupboard below, further range of wall, drawer and base units with work surface over, tall unit with built-in double oven, inset electric hob, double glazed window to side aspect, wall mounted gas boiler supplying domestic hot water and radiators, consumer unit and door to:
SITTING ROOM: 18’ x 11’1” Radiator, coved ceiling, double glazed window to front aspect and door to:
INNER HALLWAY: Linen cupboard with radiator, slatted shelving and hatch to loft.
BATHROOM: Walk-in shower bath, wash basin unit, low level WC, double glazed window to side aspect, extractor, radiator and tiled to splash prone areas.
CLOAKROOM: Low level WC, wash basin, radiator and double glazed window to side aspect.
BEDROOM 1: 16’8” x 9” Radiator, wall light points and double glazed window to rear aspect.
BEDROOM 2: 12’ x 11’3” Radiator and sliding double glazed door to:
STUDY AREA: 10’4” x 10’2” Radiator, range of fitted storage units and shelving and opening to:
CONSERVATORY: 19’4” x 7’10” Radiator, wall light point, double glazed window and double glazed French doors to rear garden.
OUTSIDE
FRONT GARDEN: The front garden has areas of hardstanding and loose stone providing off road parking for two cars.
REAR GARDEN: An easy to maintain garden enjoying an outlook over an adjoining field. The majority of the garden is paved providing a pleasant area to sit and relax.
GARAGE: 15’ x 7’5” The garage is too narrow for modern cars, however, provides useful storage for bikes etc. There is space to park one car in front of the garage.
SERVICES: Mains water, electricity, drainage, gas central heating and telephone all subject to the usual utility regulations.
TENURE: Freehold
COUNCIL TAX BAND: C
VIEWING: Strictly by appointment through the agents.
Important Information
- This is a Freehold property.
- EPC Rating is D
Property Ref: 43 Shapway Road, Evercreech
Similar Properties
3 Bedroom Terraced House | £270,000
A three bedroom mid terrace house situated on a popular residential development within a short walk of the Bruton High S...
3 Bedroom Semi-Detached House | £265,000
A wonderful opportunity to purchase a three bedroom semi-detached house with a large garden and delightful far reaching...
3 Bedroom Semi-Detached House | £264,000
A three bedroom semi-detached house situated on a popular mature development that has been extended creating a separate...
2 Bedroom Terraced Bungalow | £279,000
Old Farm Court is a select courtyard style development of nine retirement bungalows positioned adjacent to Queen Camel M...
3 Bedroom Terraced House | £285,000
A three bedroom mid terrace house set back from the road within a row of just three houses. On approaching the property...
2 Bedroom End of Terrace House | £288,000
A delightful period cottage bursting with character situated within walking distance of a mainline train station and Co-...

Hambledon Estate Agents (Wincanton)
Wincanton, Somerset, BA9 9JT
How much is your home worth?
Use our short form to request a valuation of your property.
Request a Valuation
